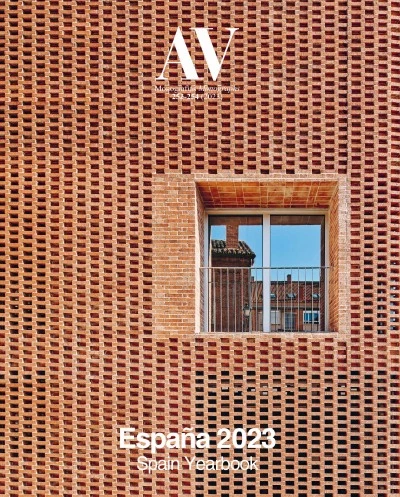

The great challenge in this project is to give the school a space of its own, separate from its surroundings, on a small plot surrounded by one-family homes. The solution chosen involved sinking the ground level, creating a space that would be adequa
This flexible system organizes the ensemble by means of a geometric grid inspired by the current domes. The proposal consists of a modular terminal, a system of raised platforms, and a minimum intervention on the old passenger terminal…
Continuing with the first refurbishment and conversion into educational and cultural space carried out by the studio in 1984, the intervention on the Madrid headquarters of the José Ortega y Gasset-Gregorio Marañón Foundation (FOM) sought to address
Green platforms, shaped as folded planes, build an artificial landscape which allows free-flowing itineraries, therefore erasing the original barrier between the north and south areas of Gijón…
Located in Isla Chamartín, by the extension of the Paseo de la Castellana, this residential project is part of a special plan, designed by the same architects, which opts for high-rise construction to free up as much surface as possible for garden sp
La edificación existente se componía de un bloque de siete plantas construido en los años sesenta como archivo de documentos bursátiles, más una pequeña nave. Las ordenanzas al uso, nada respetuosas con el entorno, propiciaron la construcción de un e
Los populosos barrios de Las Rosas-San Blas Moratalaz y Vicálvaro quedan peatonalmente unidos por una franja verde de 99 hectáreas. Las especies vegetales locales, con predominio de variedades de secano y agrícolas, serán el elemento distintivo de es
Seated on the stepped base of a parking lot, this impressive, black parallelepiped of 140 by 60meters houses a bank computing center. The structural grid of the building applies also to the facade composition, the edges being cladded with singed Afri
The project responds to two basic premises, one of an urbanistic nature, marked by contextual conditions, and the other having to do with functional considerations, a reflection on how to teach sailing in a rainy climate. One of the corners points to

