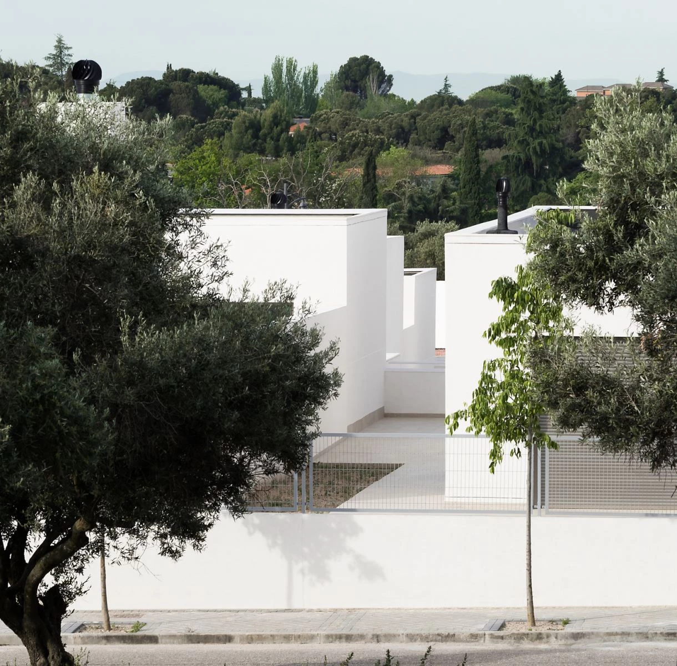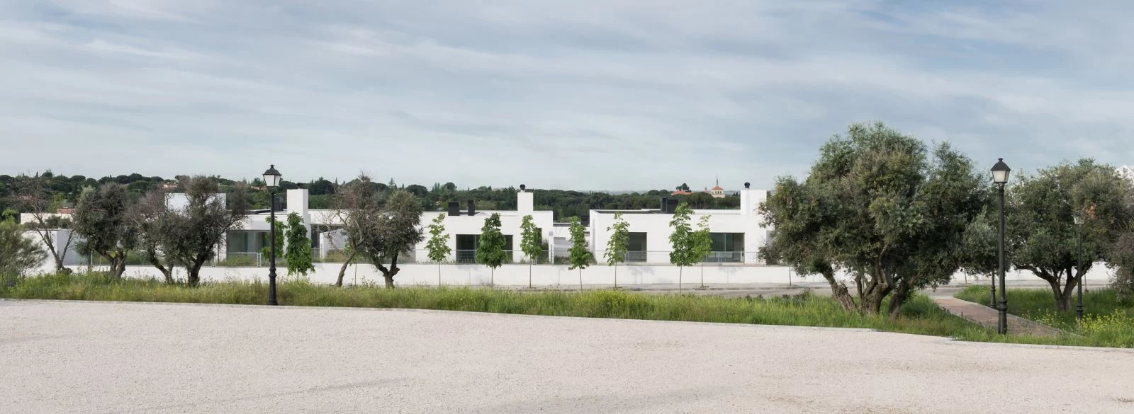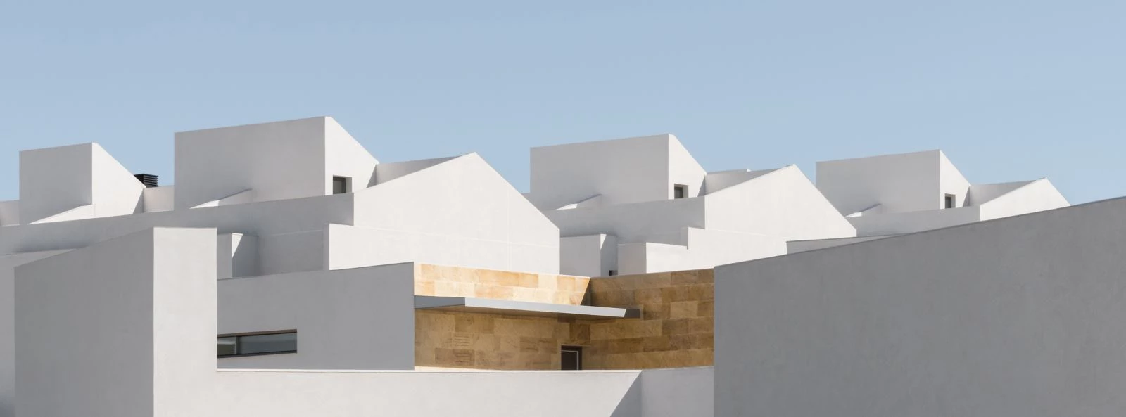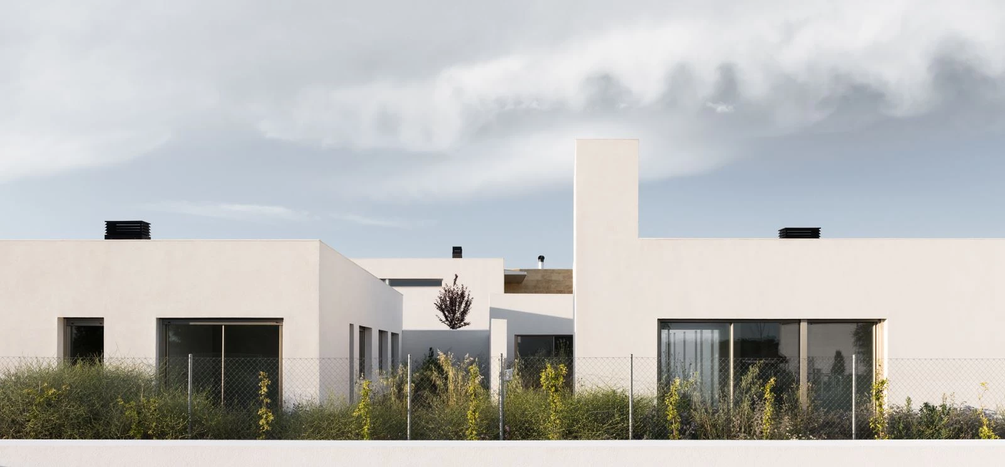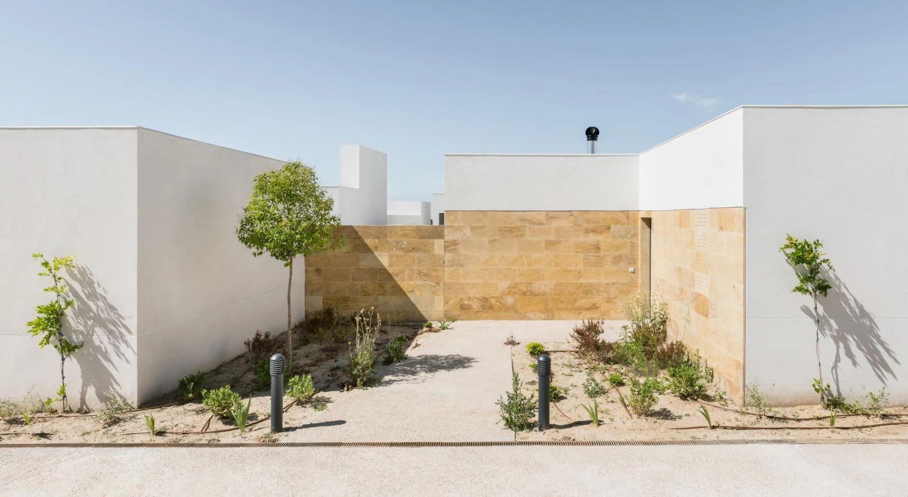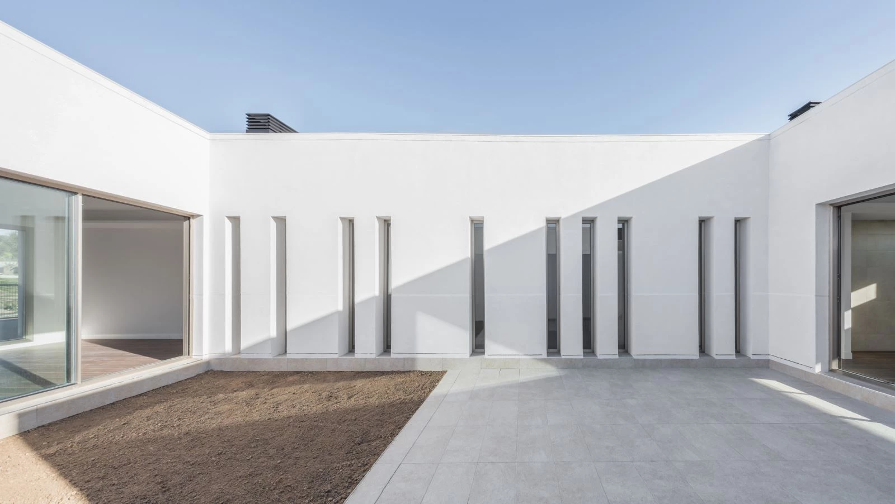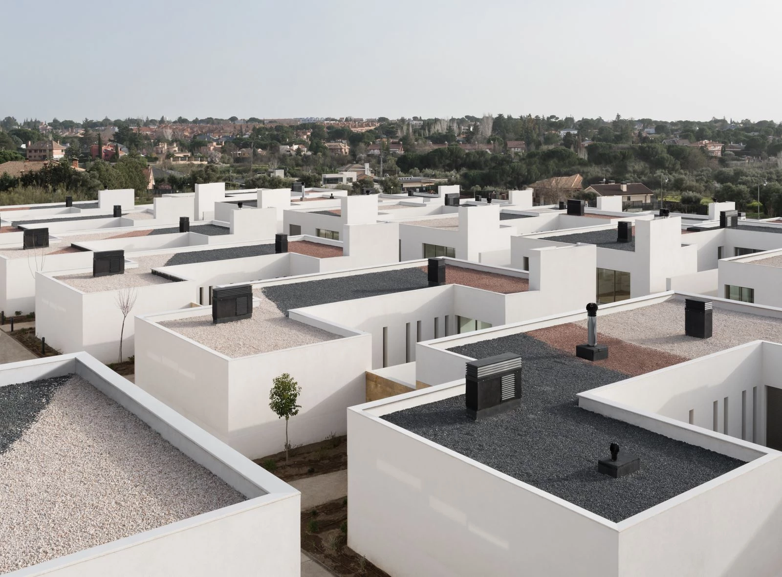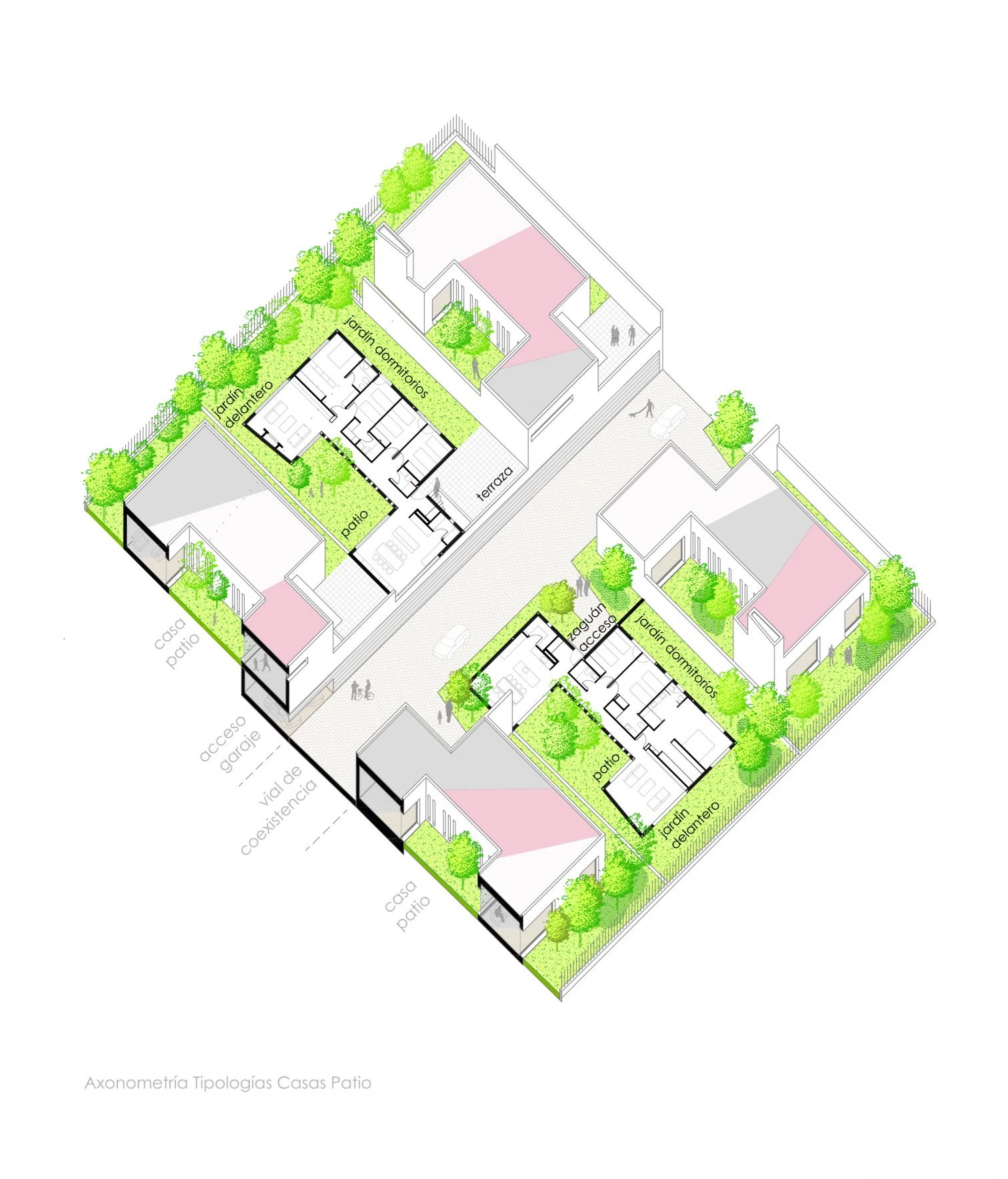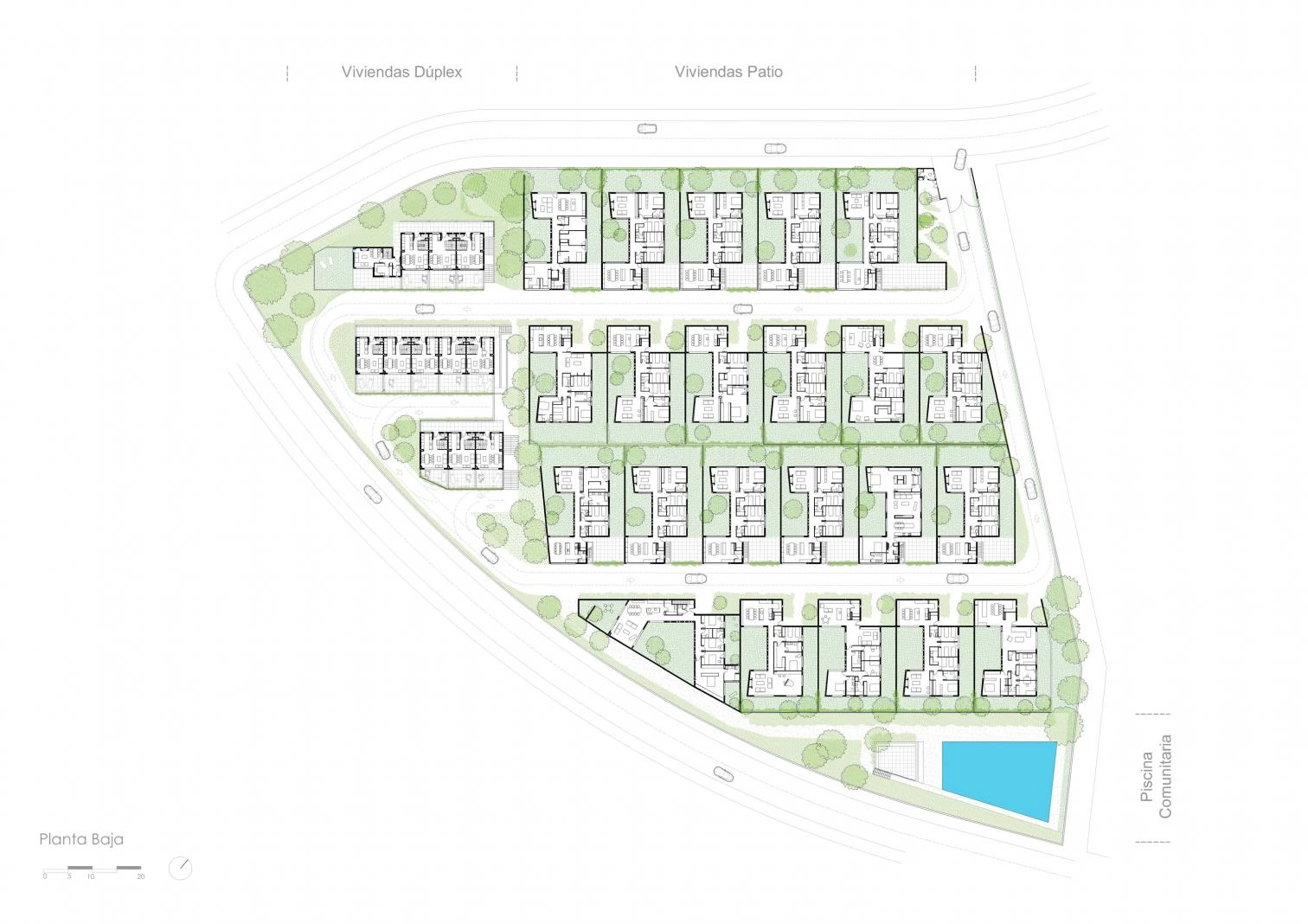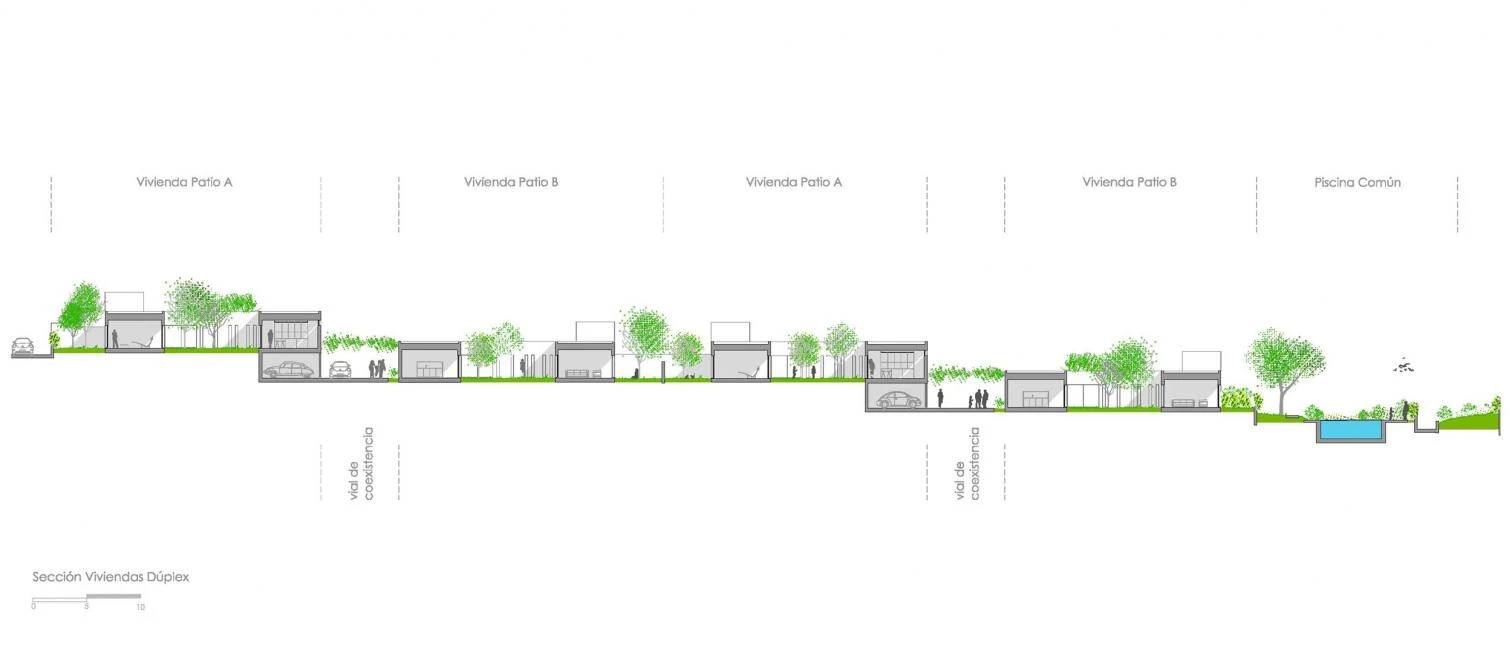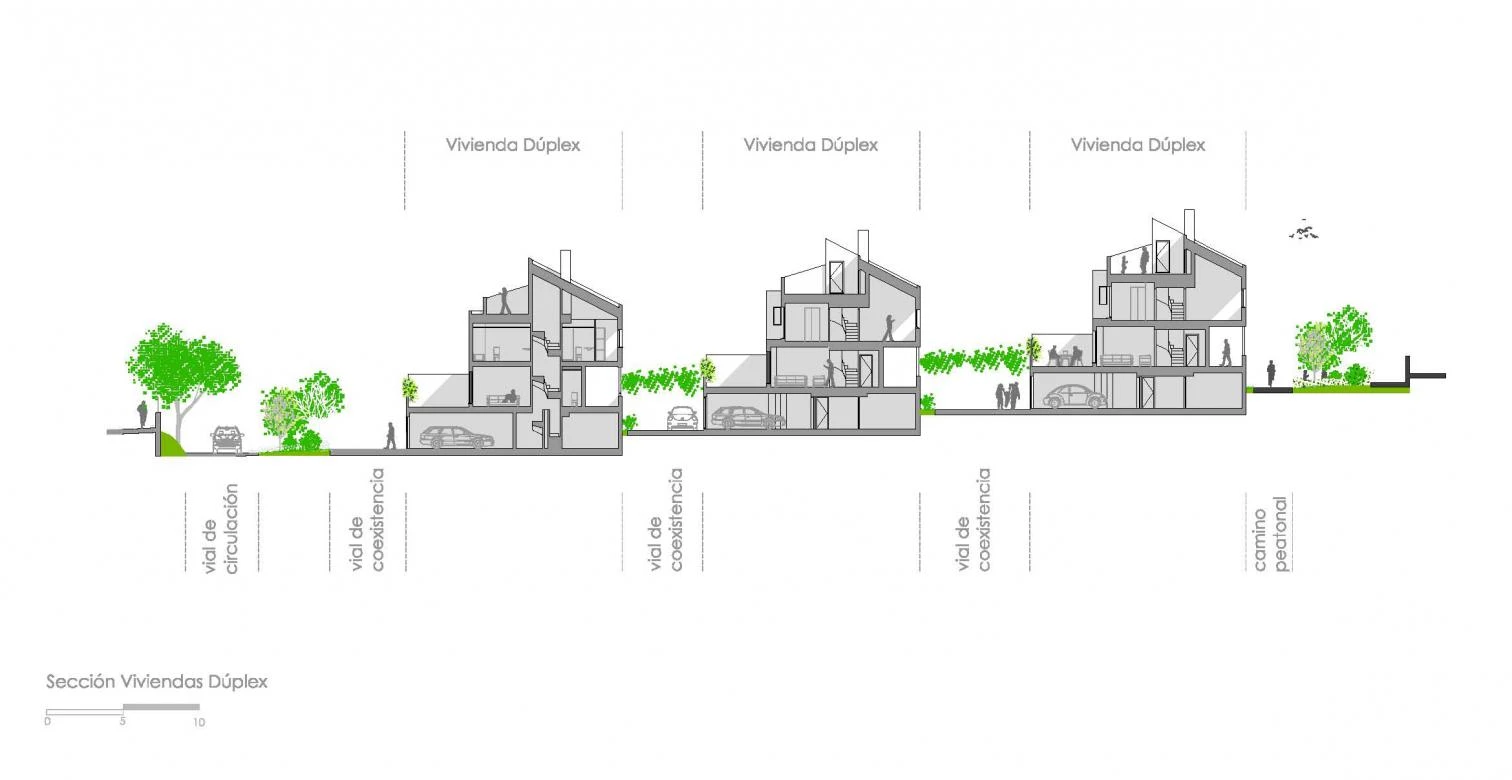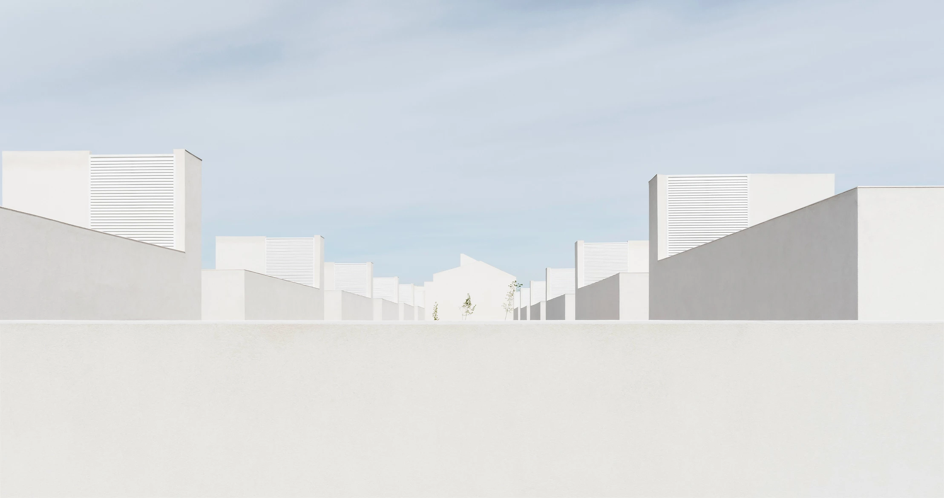Courtyard houses in Villaviciosa de Odón (Madrid)
Junquera arquitectos- Type Housing
- Date 2019
- City Villaviciosa de Odón (Madrid)
- Country Spain
- Photograph Lucía Gorostegui
- Brand Pladur Cortizo Roca
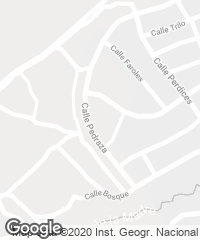
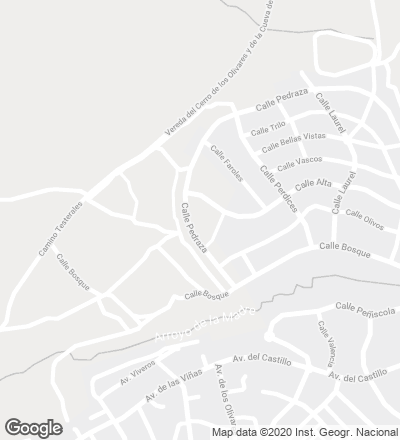
A work of the Madrid firm Junquera Arquitectos, this complex of 34 homes mainly pursues the typology of the courtyard house. Through the privacy-ensuring walled courtyard, the place where the family can gather in the open air, the different domestic spaces interconnect visually. In the completely opaque party wall the house is slightly set back, producing an opening in the otherwise fully closed courtyard so that it links up with the backyard outside the living room. The bedrooms have small gardens, which are independent, free of interferences from the other shared elements.
These high-density condominiums follow a strategy of distributing the small communal spaces. The descending topography is a cue for terracing the plots, which generates a one-way path that becomes a children’s playground. This path leads to the basement garages and storerooms, taking advantage of the terraces. From outside the premises, the tops of the dwellings emerge over the walls, while the flat roofs present gravel surfaces in different colors.
