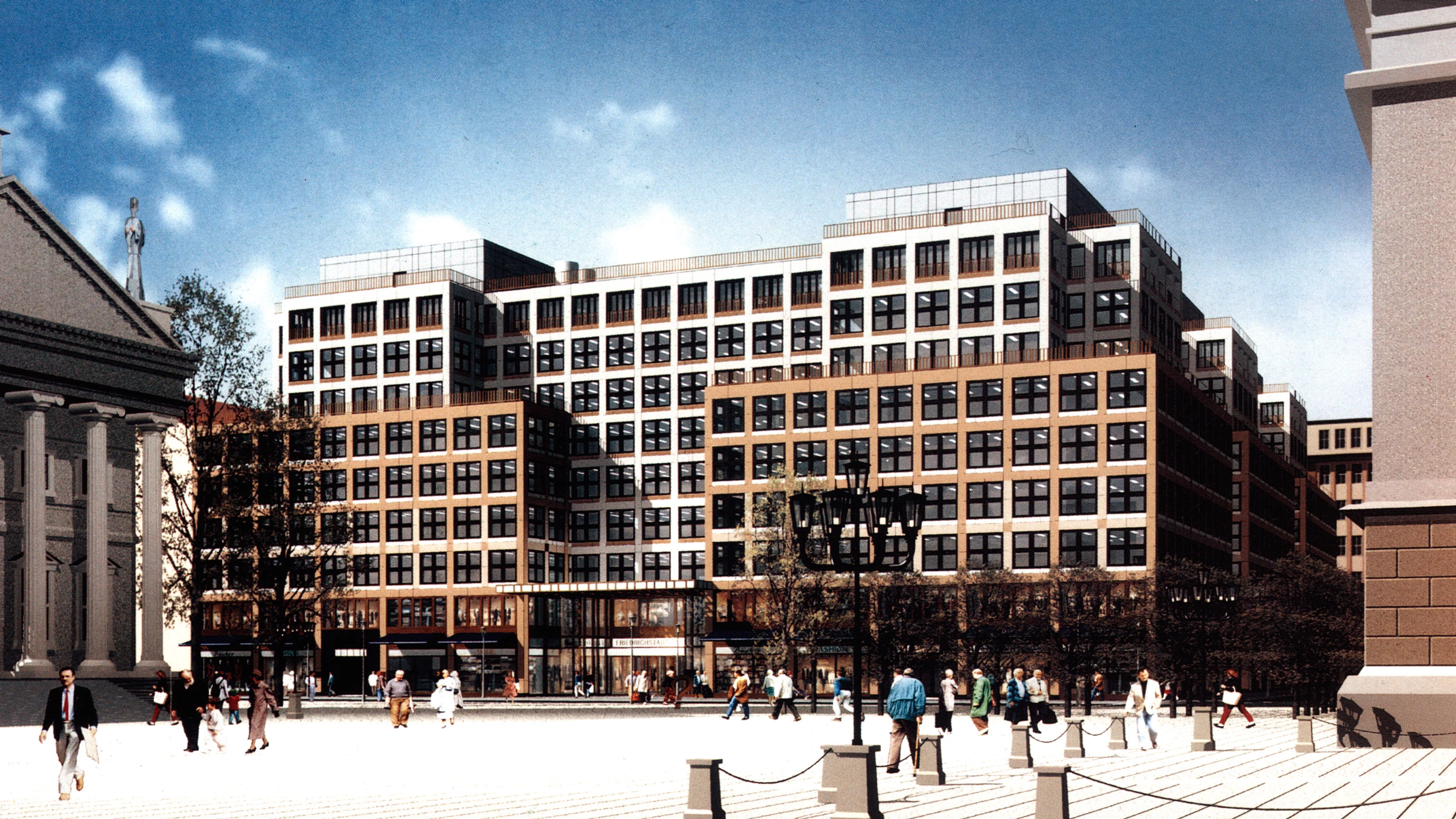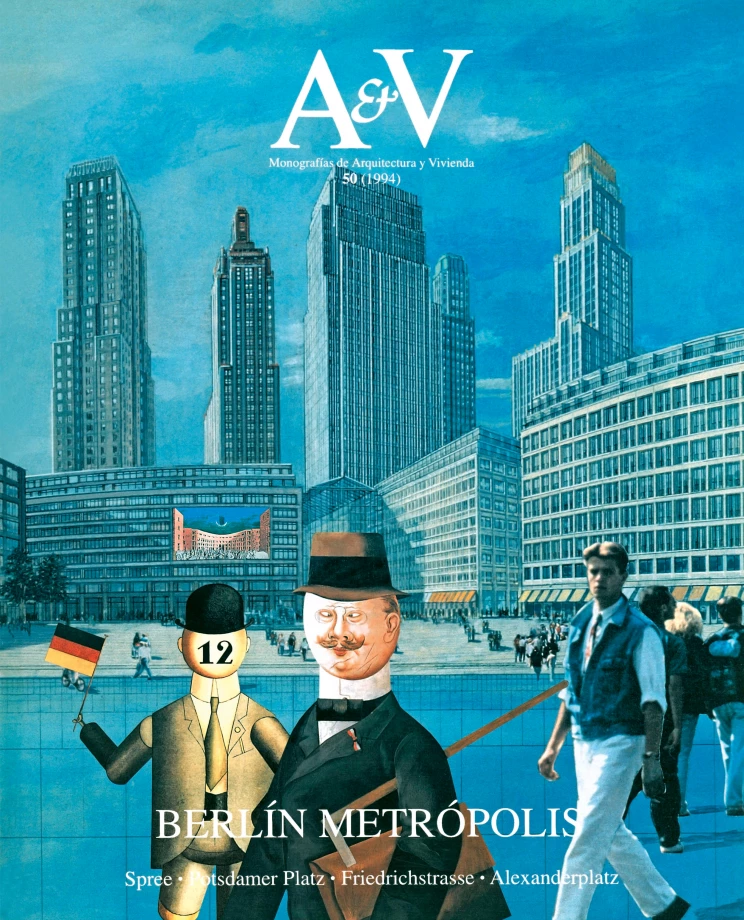Friedrichstadt Passen, Berlin
Oswald Mathias Ungers- Type Commercial / Office Housing
- City Berlin
- Country Germany
Located on the diagonally opposite corner of the Kontorhaus, the Friedrichstadt Passagen block, bounded by Mohrenstrasse and Taubenstrasse and open to the Gendarmenmarkt, responds to the other form of intervention in the area, consisting of assigning the development of an entire block to a single architect. In this case, it is a site on which no traces of the old building remain, and Oswald Mathias Ungers was commissioned to carry out the project. Research on the typical Berlin block was the starting point for Ungers, who has distributed the usual Friedrichstadt program (housing, stores, offices and parking) within a large stepped and rigorously symmetrical volume, perforated by two square inner courtyards. The masses of this large block are distributed in six cubic blocks that rise up to the fifth floor, close to the street alignments, reaching the normative height of 22 meters; the separations between these blocks mark the entrances to the commercial passages that cross the large block in both directions and give access to the interior recessed body. This body rises another three storeys above the line. As a finishing touch, the six towers corresponding to the communication cores, also set back, protrude above the roof of this interior body, thus completing the overall effect of staggering...[+]
Arquitecto Architect
Oswald Mathias Ungers
Colaboradores Collaborators
Karl-Heinz Winkens, Sebastian Klatt, Robert Beyer, Mathias Bjórnsen, Angela Leonhardt, Chase Me Carthy, Brigitte Remuss, Tobias Scheel, Dominic Snellgrove, Tanya Trevisan, Lorenzo Viti, Martin Weisser
Infografía Infographics
Archimation Berlin






