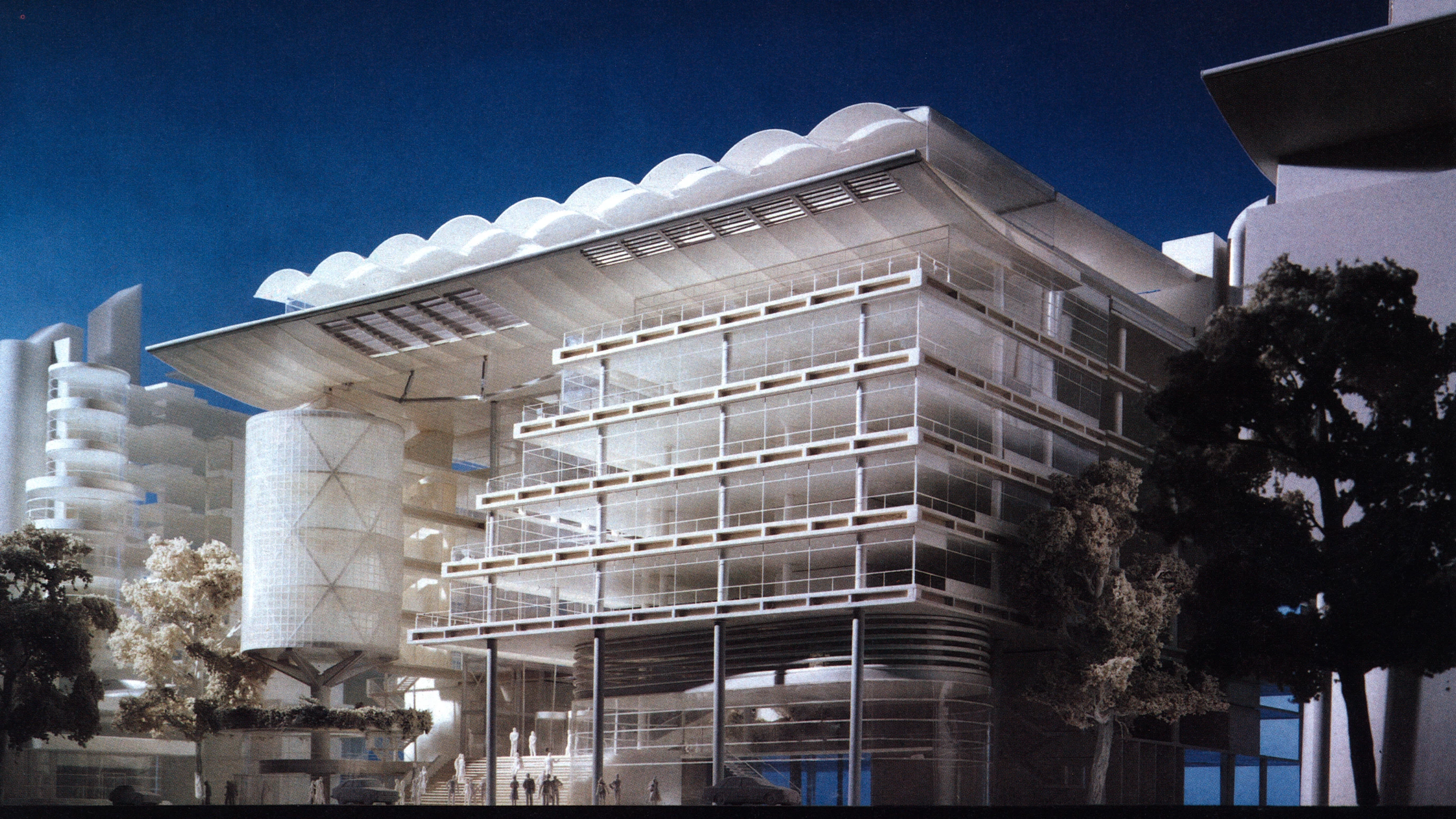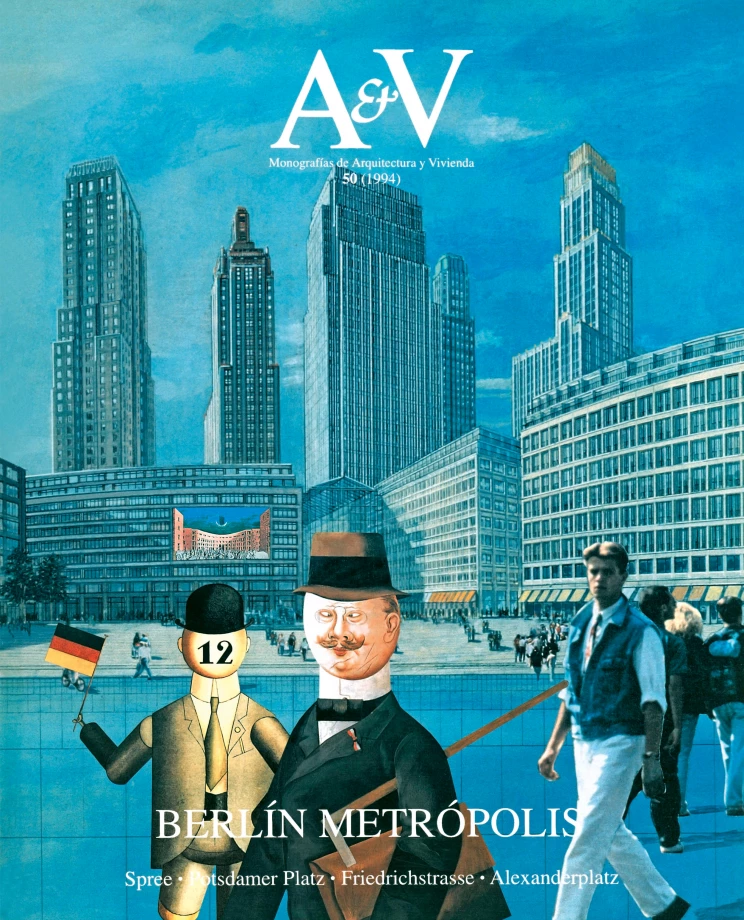Daimler Benz, Berlin - Richard Rogers
Buildings B4, B6 and B8- Architect Rogers Stirk Harbour + Partners (RSHP)
- Type Housing Commercial / Office
- City Berlin
- Country Germany
Both Hilmer & Sattler's initial proposal and Piano's proposal for blocks B4, B6 and B8 expressed the clear desire to offer a continuous facade plane to the new Linkstrasse, converted into a linear park. In his proposal, however, Richard Rogers breaks completely with this concept of the urban and fragments the outer body of what were initially three closed square blocks, opening them up to the park, of which the inner courtyards thus become an extension. The idea of a continuous façade is nevertheless preserved for the interior shopping street that runs longitudinally through the large triangular block.
Although the program for block B8 is exclusively for housing and the other two house only offices, the volumetry is practically the same for all of them: a U-shaped rear body and a set of staggered and cylindrical volumes, in which transparency dominates, half closing the fourth side. Large staircases allow access to the landscaped inner courtyards and a sort of large canopy covers this outer body, somehow restoring the initial image of the closed blocks. The last block of the row, B4, is connected by its lateral façade to the small block B2, developed by Piano, and separated from building B1, also by the Italian architect, by a small square open to the street...[+]
Arquitecto Architect
Richard Rogers Partnership
Colaboradores Collaborators
Laurie Abbot, Sabine Caldrey, Mike Davies, Marco Goldschmied, Lennart Grut, Dennis Ho, Douglas Keys, James Leatham, Dan Macorie, Nick Malby, Richard Paul, Neil Southard, Wolgang Wagener, Andrew Wright, John Young
Consultores Consultants
Weiske & Partner, Ove Arup & Partners
Fotos Photos
Eamonn O’Mahony






