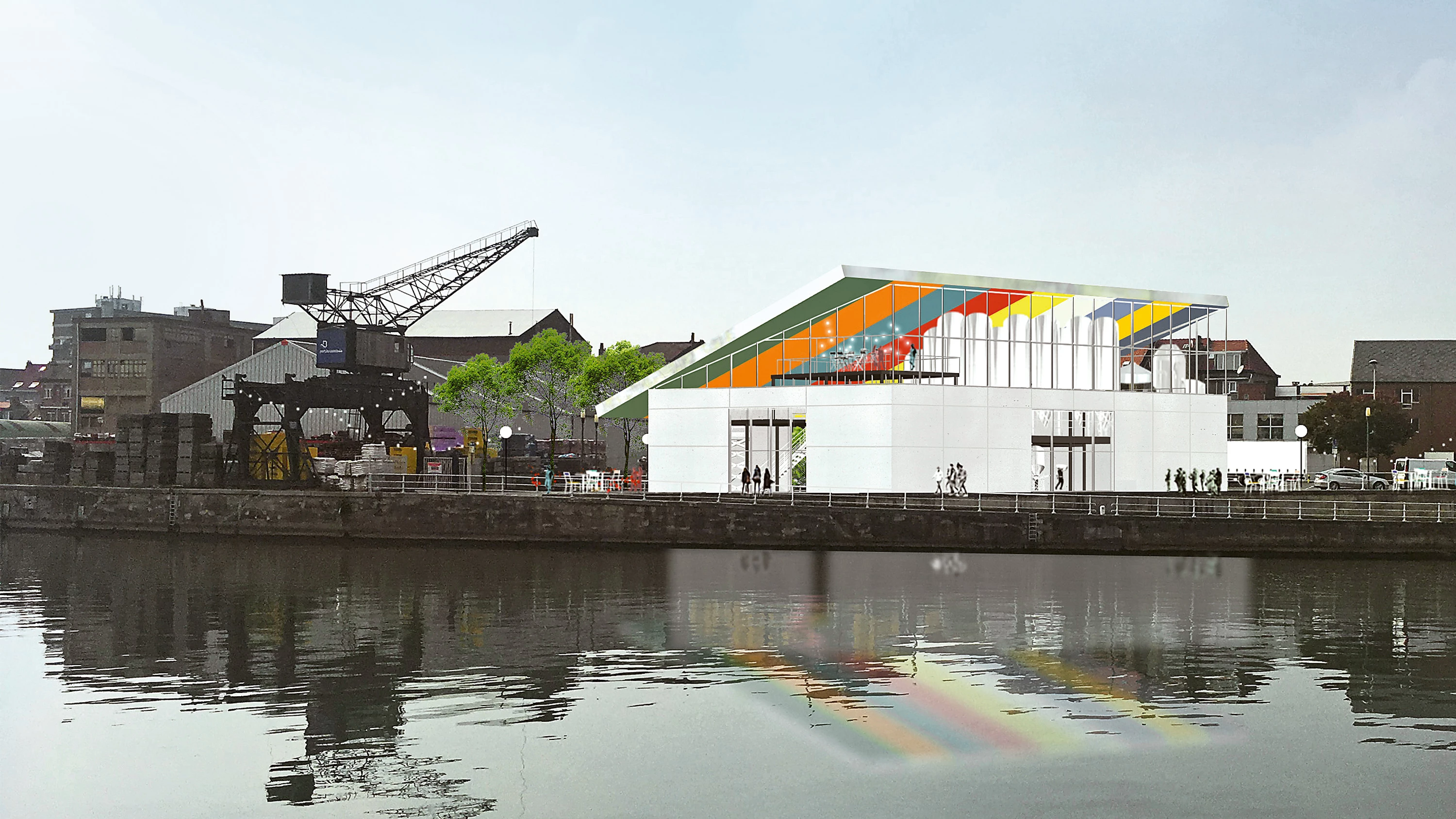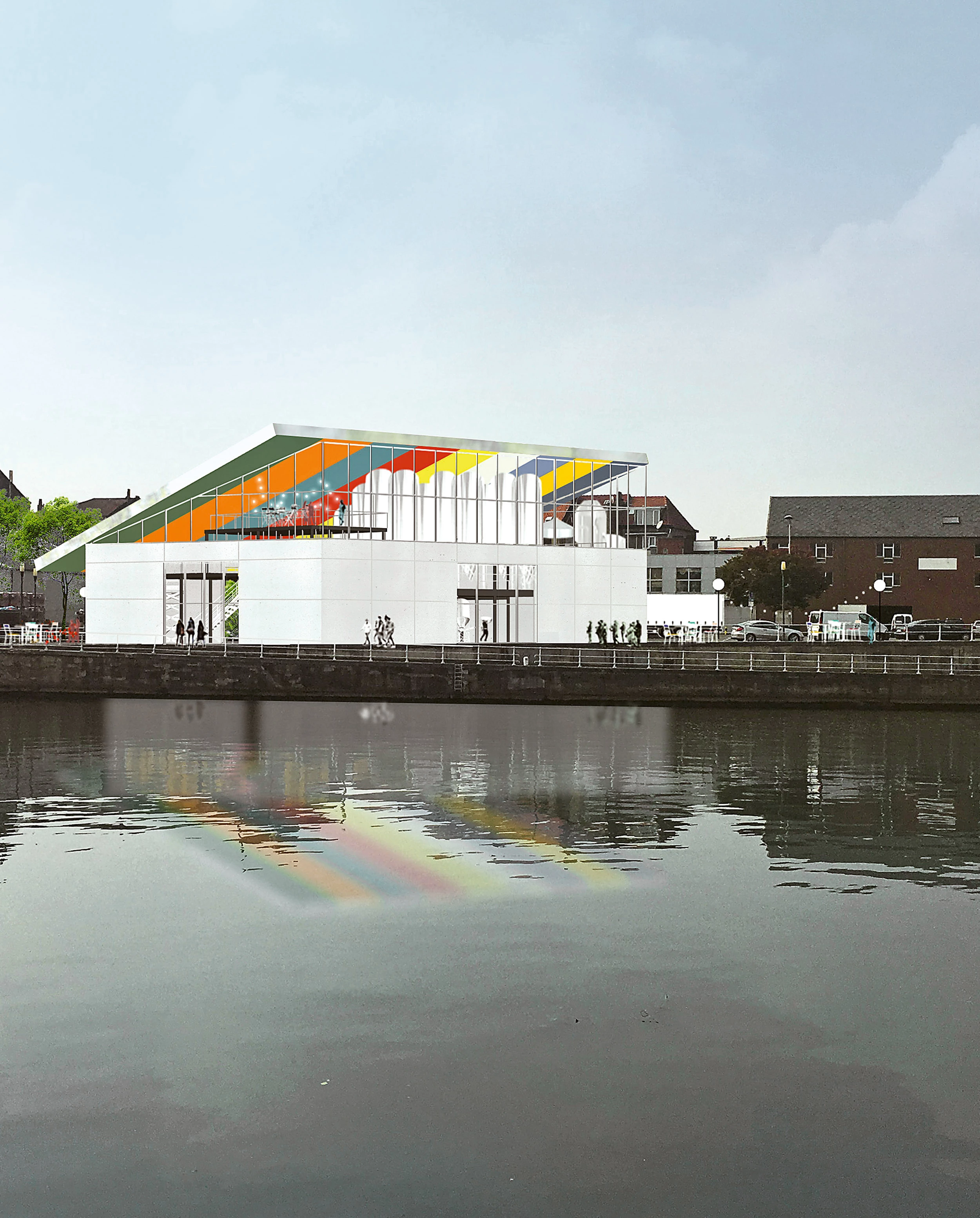Brewery, Brussels
OFFICE Kersten Geers David Van Severen- Type Industry Factory Industrial warehouse
- Date 2018
- City Brussels
- Country Belgium
The new brewery for Brussels Beer Project (BBP) is located along the Brussels canal within the rapidly redeveloping industrial zone of Port Sud. The building houses the complete beer production process, but is also open to the public. It is conceived as a compact and efficient industrial container, a rectangular box with an inclined roof that reveals its content and expresses the company’s graphic identity, in the form of stripes in the characteristic colors of BBP beer labels. The section of varying height accommodates a highly compact multi-level arrangement of the brewing machinery and vats in a series of table-like platforms connected with stairs. The open plan enables a flexible organization that can be altered as the technological requirements evolve...
[+]
Obra Work
[280] Fábrica de cerveza Brewery
Cliente Client
Brussels Beer Project
Arquitecto Architect
OFFICE / Kersten Geers, David Van Severen
Alexander Smedts, Steven Bosmans, Linea Dyrbye Jensen, Henri de Chassey (equipo team)
Colaboradores Collaborators
UTIL Struktuurstudies (estructura structure); Boydens Engineering (instalaciones technical engineer)
Superficie Area
1.595 m²







