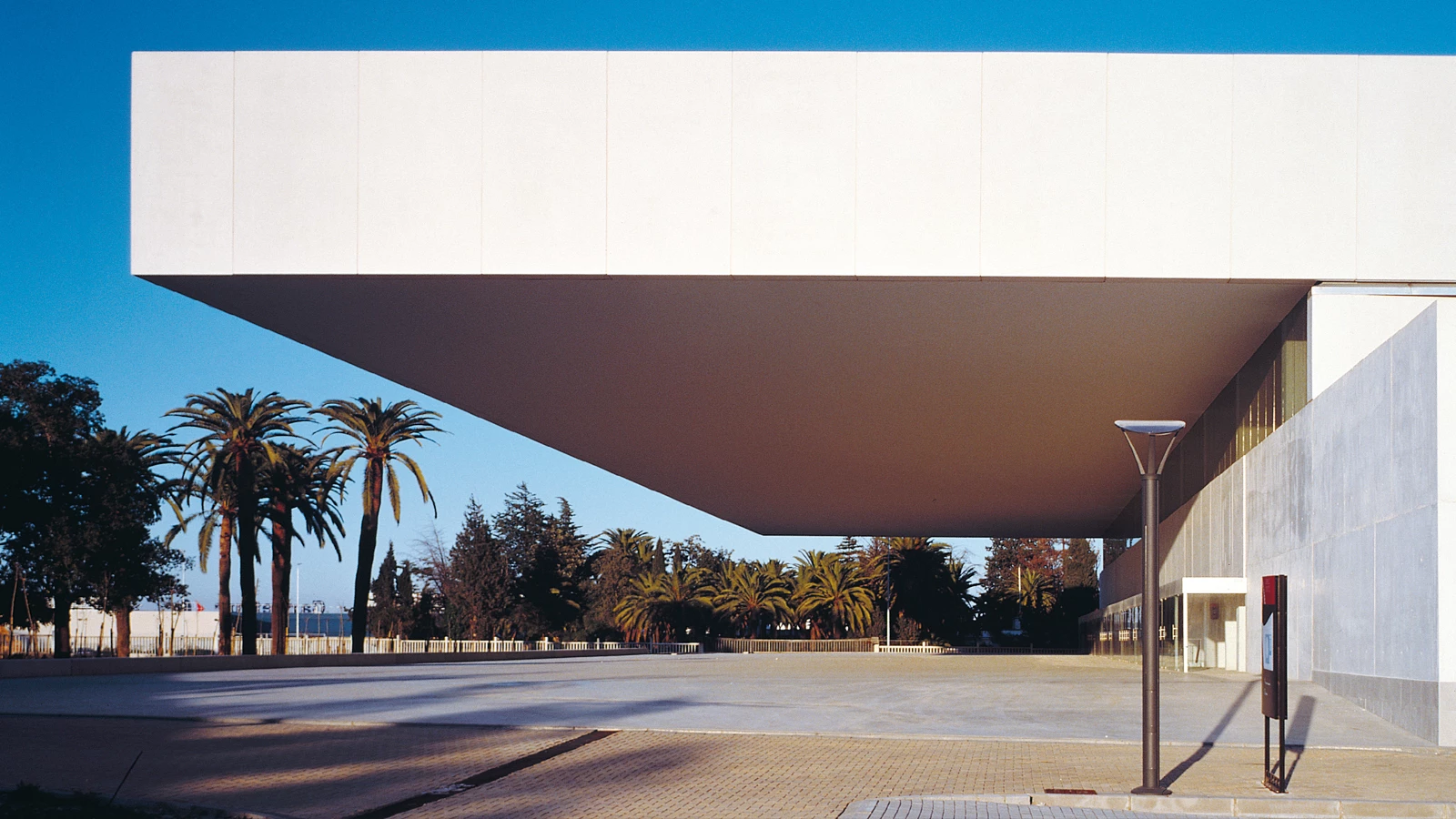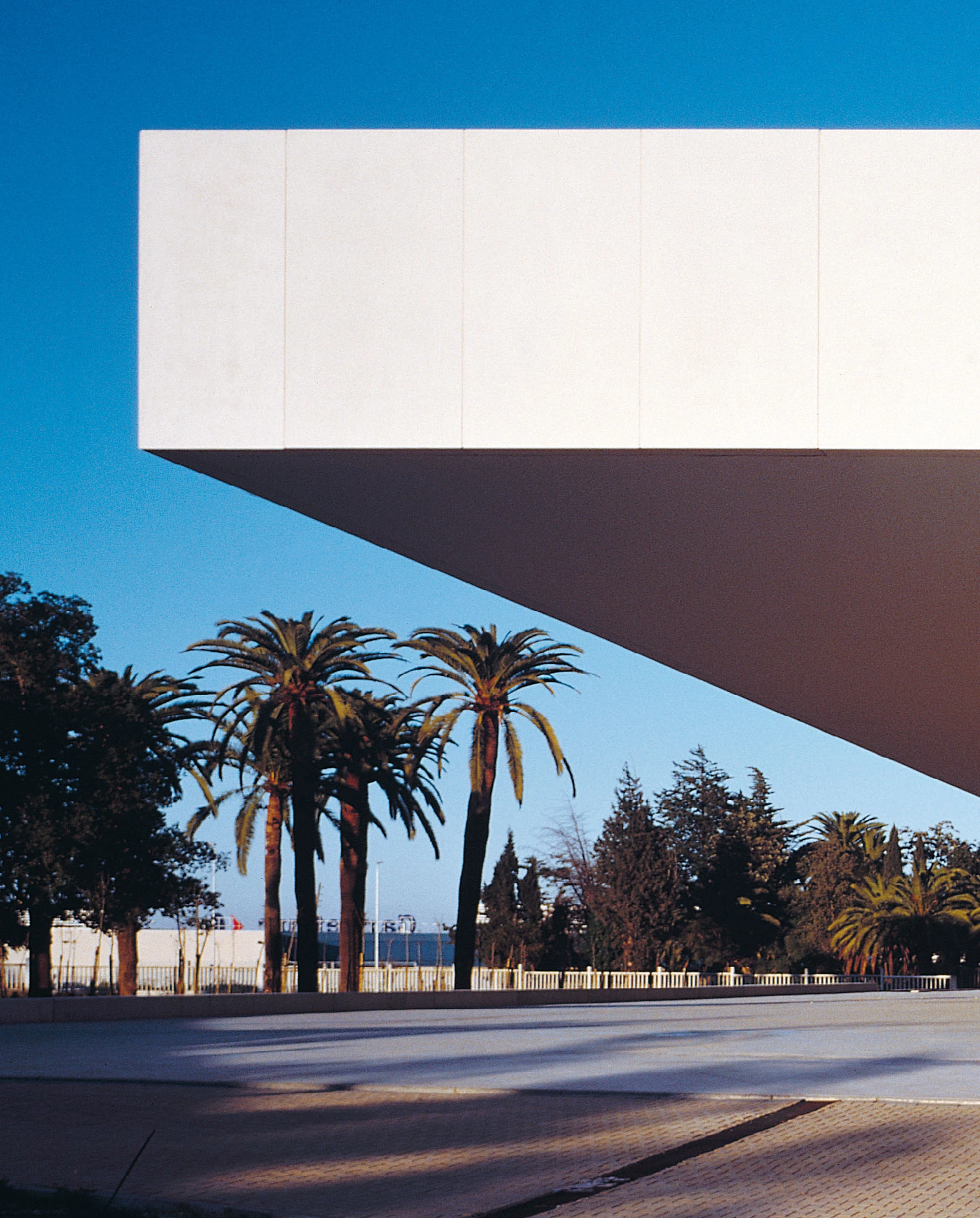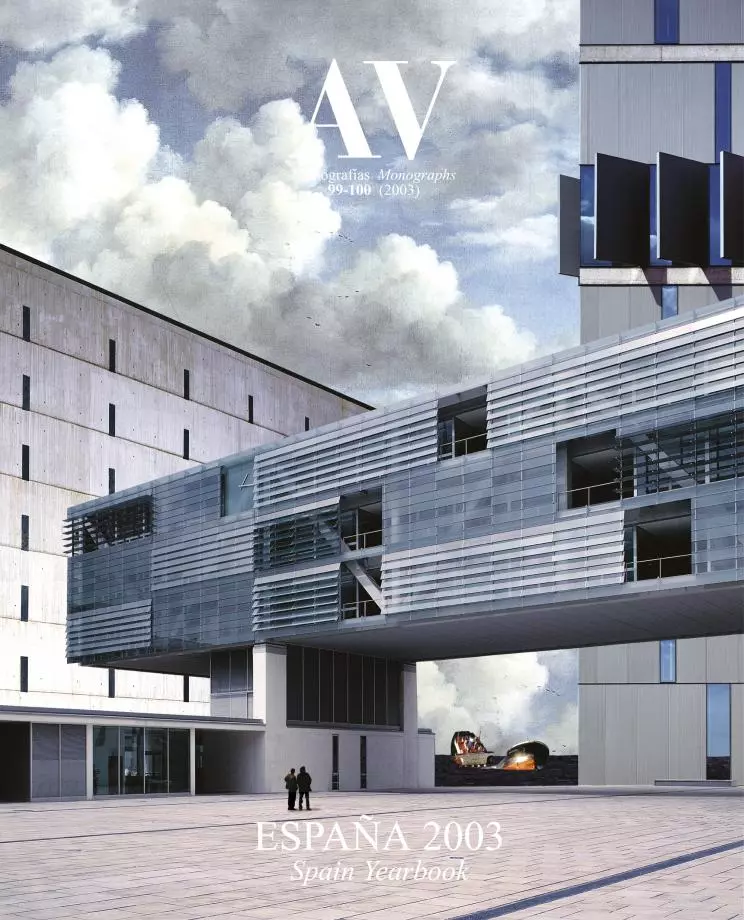Sports Center, Jerez de la Frontera
Ramón González de la Peña- Type Stadium Sport
- Material GRC
- Date 2002
- City Jerez de la Frontera (Cádiz) Cadiz
- Country Spain
- Photograph Fernando Alda
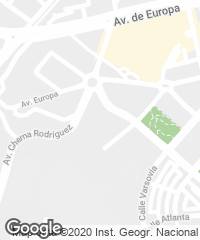
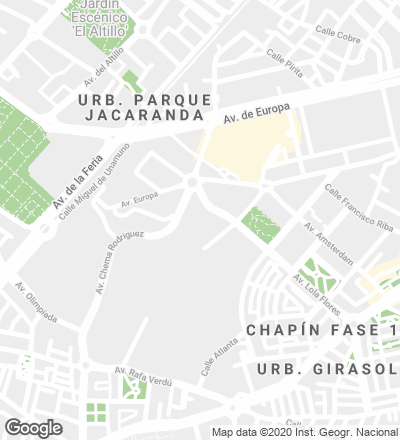
To the east Jerez’s urban center, the area for which the Sports Pavilion was designed in 1997 already had several sports installations, as well as others in progress, following a defined layout. During the construction period, they underwent a period of reorganization to be able to accommodate the installations of the World Equestrian Games of 2002. It is in this new context where the building has finally been completed with no significant changes in design.
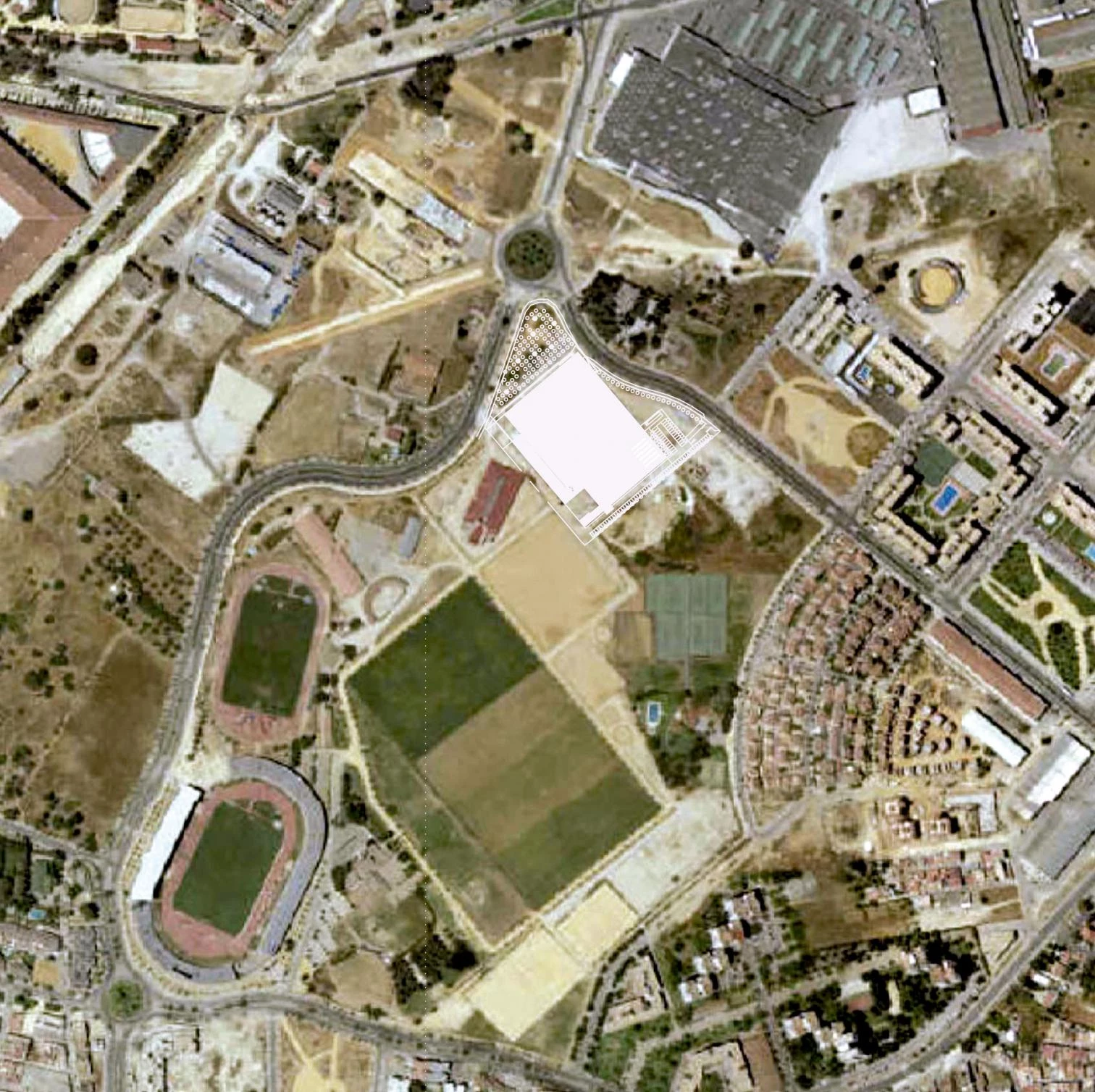
On an urban area still under development and next to other sports infrastructures, the building opts for internal coherence, material unity and the symbolic gesture of the stout roof that projects over the access.
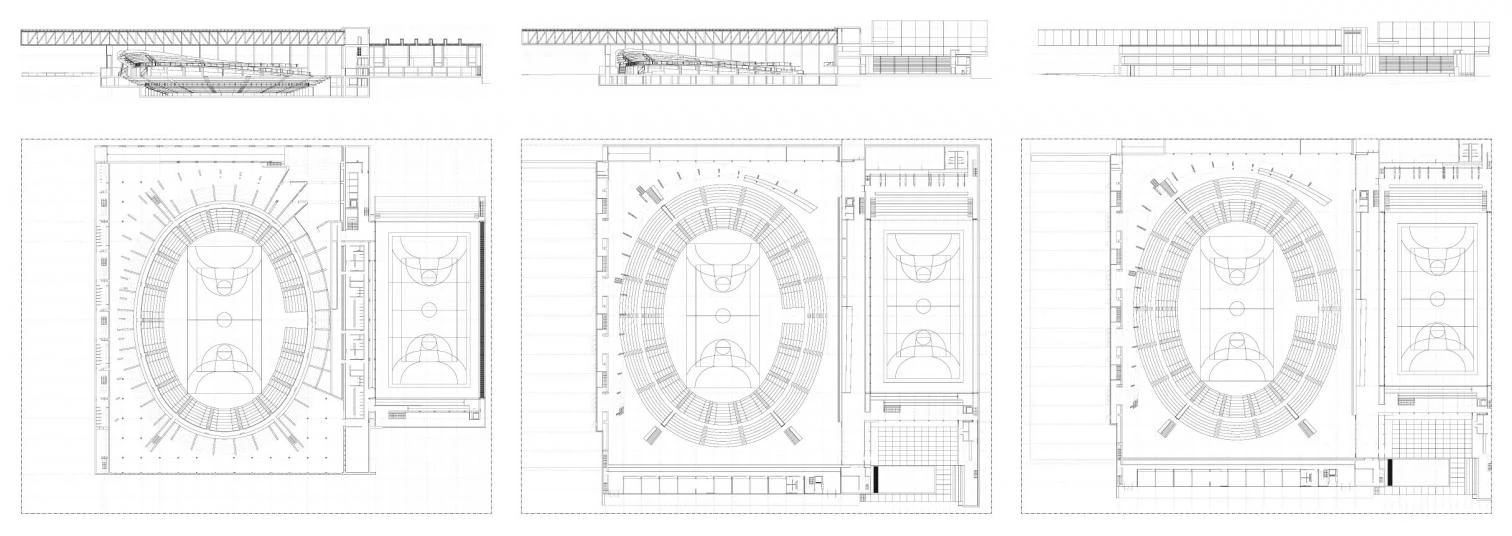
Four rectangular pieces form a 100 x 100 meter square. Three of them are adjoined and parallel and the fourth perpendicular to the former. The main one, excavated with respect to the level of the access platform, encloses the Arena, while the other three, smaller and placed transversally, are taken up by offices, the lobby and an auxiliary room. An oval with four centers shapes the Arena, designed following the basics of the classic amphitheater with the rows of seats divided into three levels and some variations regarding the traditional stands. In its lower part, a mobile and adjustable seating row brings the audience closer to the center and allows to use the Arena with a transversal orientation, divided into three courts. The middle stand has the greatest capacity and gives the space its rotund character, with seven rows interrupted only at three points by the gangways. Dissociated from the oval’s strict geometry, the upper seating area goes up on pillasters, as an element of transition between the oval space defined by the stands and the concrete and glass cube that covers it.
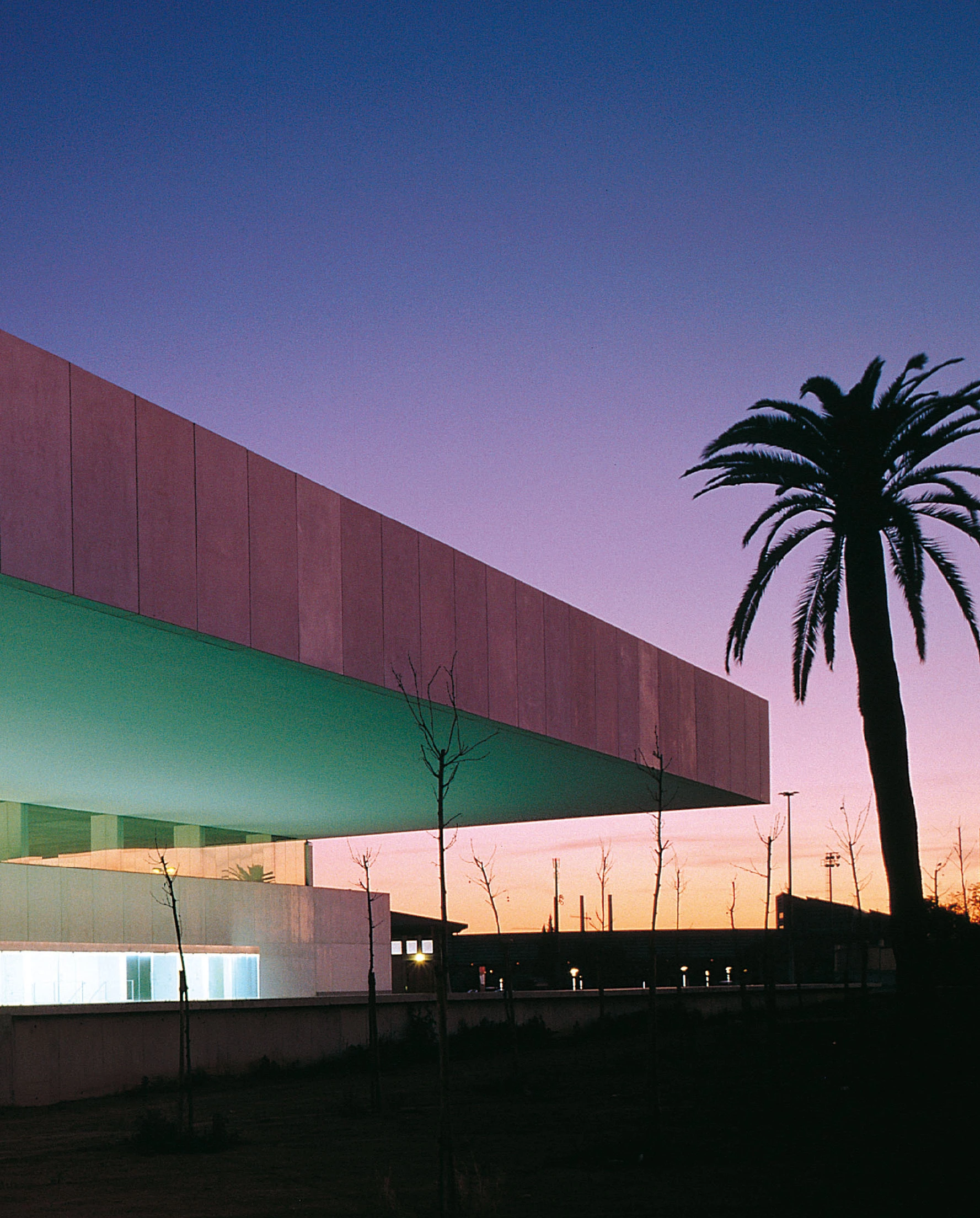
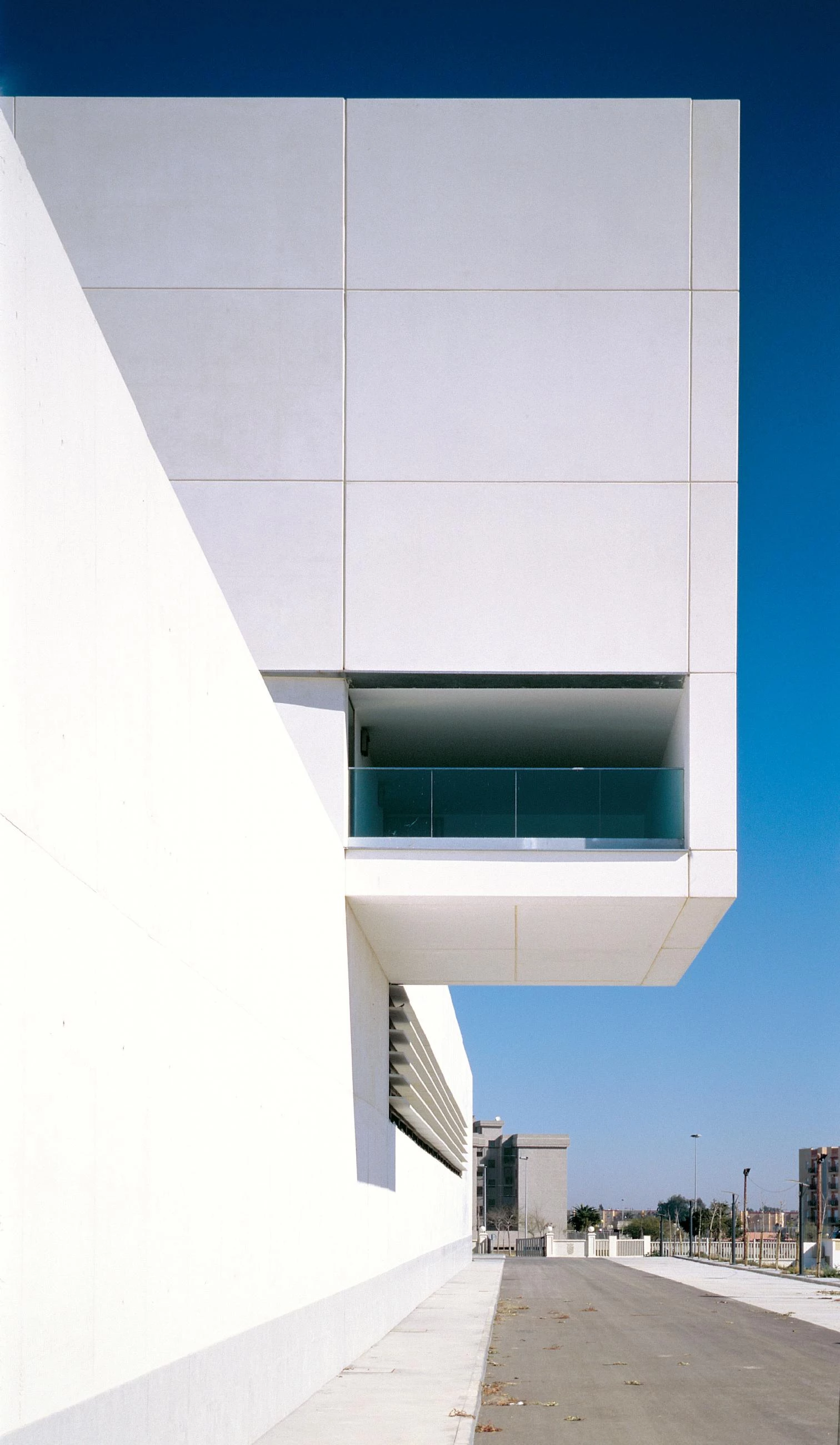

Concrete gives shape to the pavilion: floors, walls and ceilings are worked on in situ, whereas their derivations (GRC, cement slab or gravel) are used as cladding there were this material is replaced with steel.
On the eastern side and linked with the central piece is the auxiliary hall, which houses a sports track – that can be divided – with rows of seats in the middle, as well as a gym, three squash courts and other halls to the north; and on either side of it are the offices and the access, with the areas for representative use and systems.


The concrete in situ shapes the interior of the building, materializing floor, walls and ceiling; the installations, executed before laying the concrete, were inlaid in walls and slabs. The roof, of steel and clad in panels of reinforced cement, delimits the space of access with a 20 meter cantilever. On the southwest facade the roof is pushed into the background allowing a lower scale, that of the offices, to take up the street with a double height quartering and color panels behind the glass. On this side, a layer of water enters the square plan creating a small courtyard that looks towards the south.
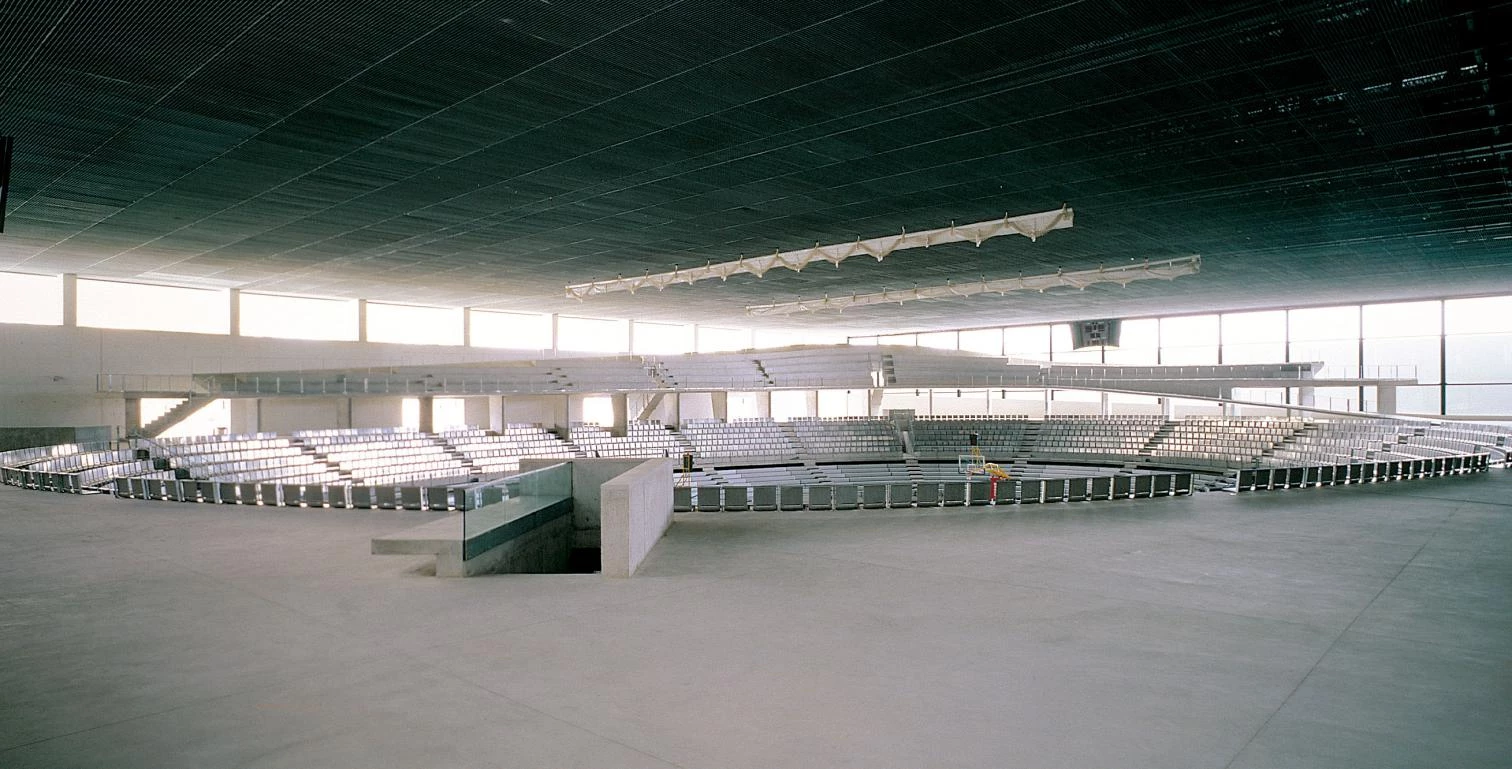
The Arena is excavated on the concrete platform and the third level of seating goes up on pillasters, putting the spectator in contact with the spectacle from any point of the hall.
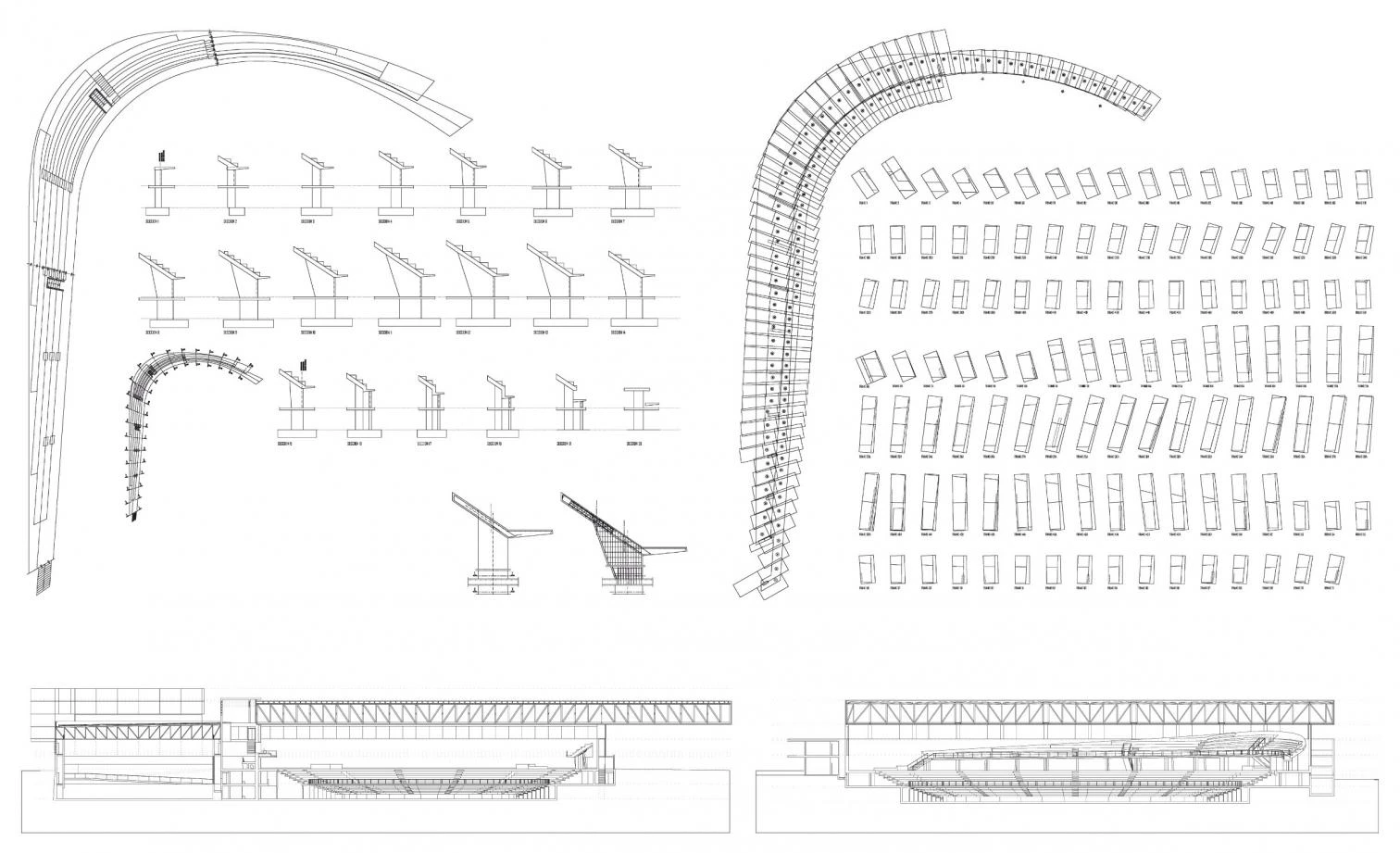
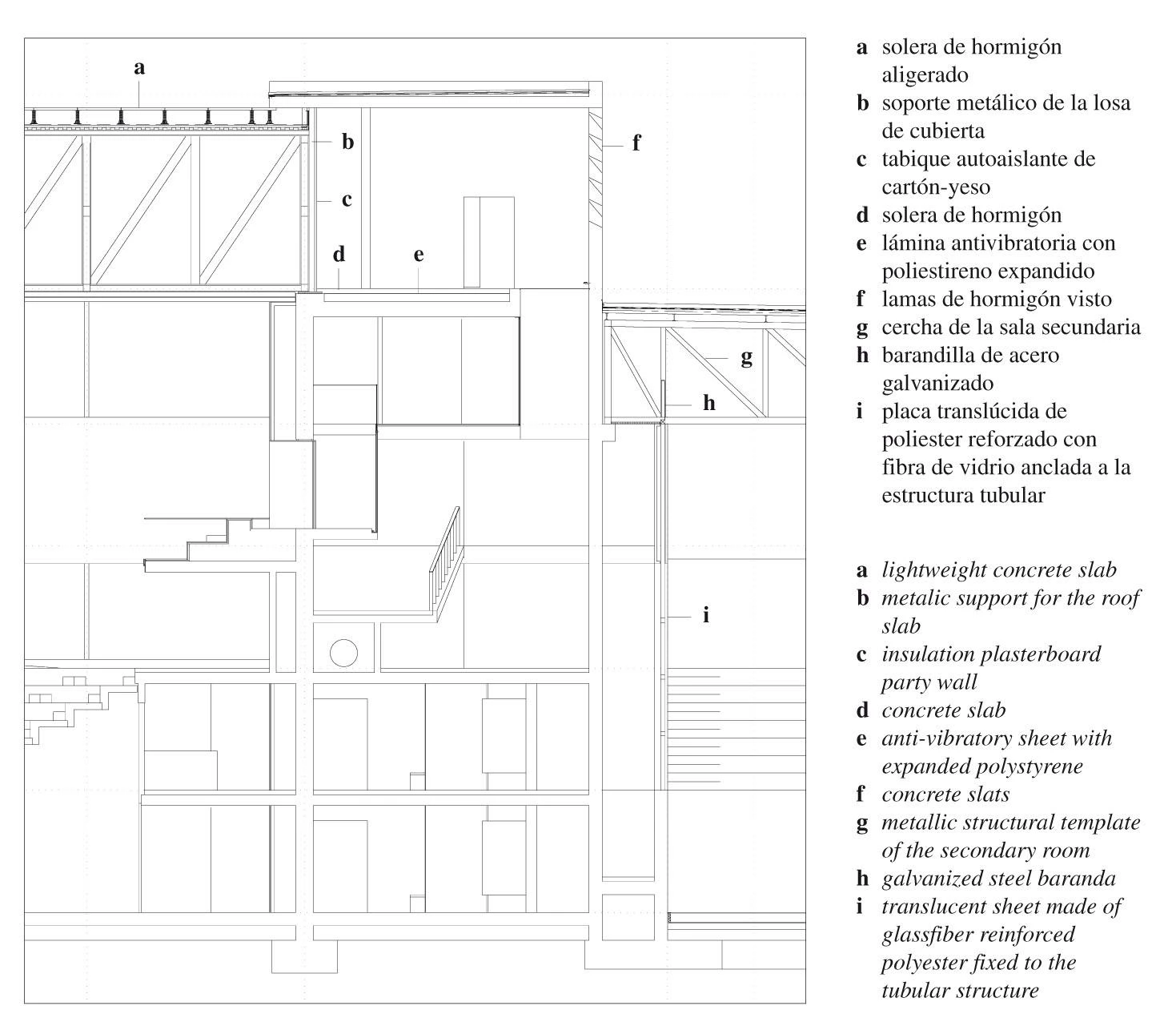
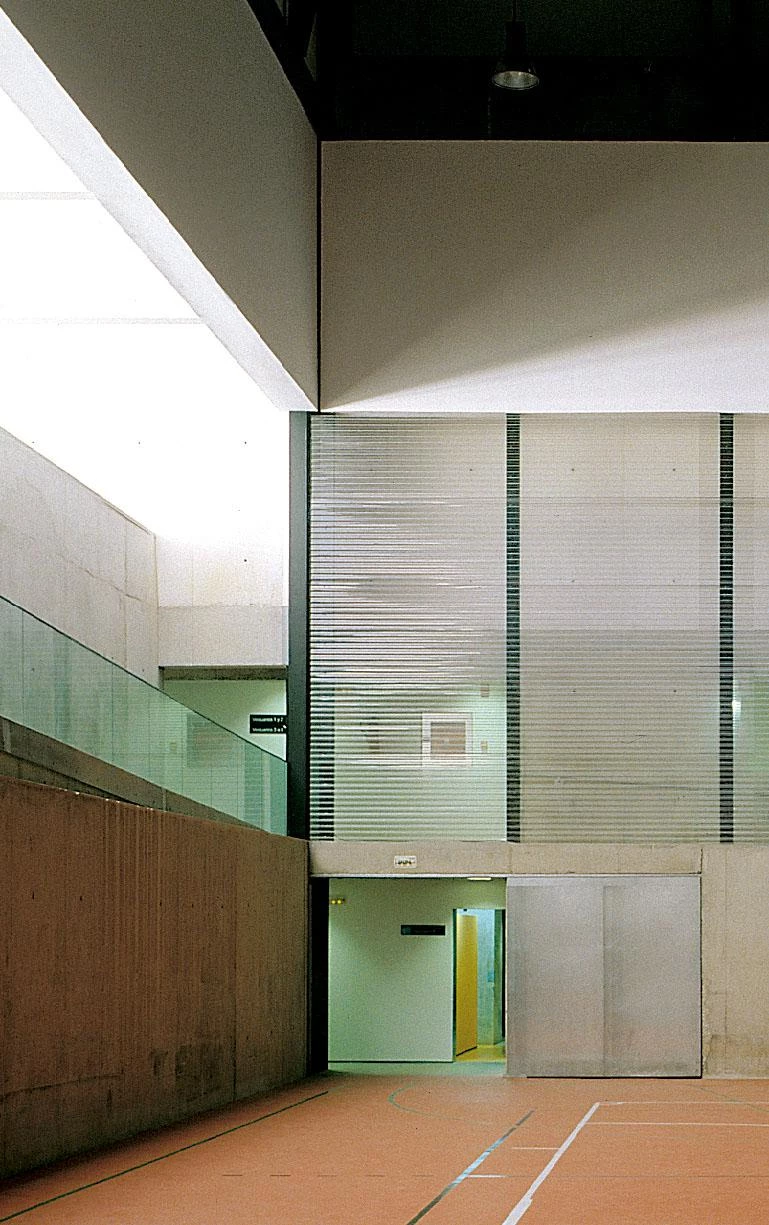
Bathed by lateral and zenithal light, the annex pavilion (above) is for non-competitive practice.
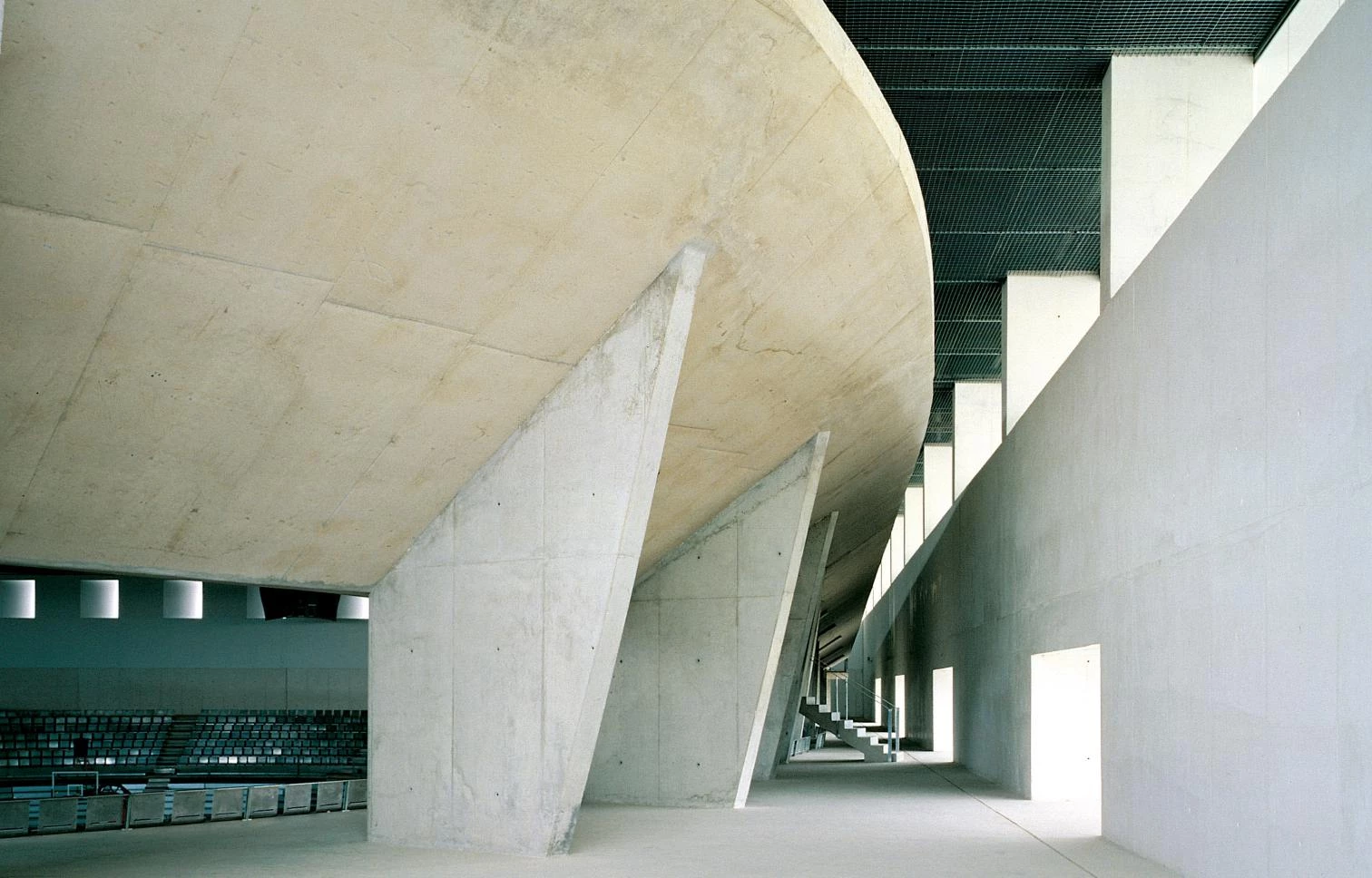
Cliente Client
Gerencia Municipal de Urbanismo, Ayuntamiento de Jerez; Consejería de Turismo y Deportes, Junta de Andalucía
Arquitecto Architect
Ramón González de la Peña
Colaboradores Collaborators
J. M. Soto, G. López Mena, J. L. Ramírez, J. M. Muñoz Alcántara / GMU (arquitectos architects); R. de la Peña Fernández, J. A. Castanedo, J. M. Rincón / GMU (aparejadores quantity surveyors); D. Tenorio (delineante drawings)
Consultores Consultants
José Conesa, Dietécnica (estructura structure); Francisco Cárdenas (instalaciones mechanical engineering)
Contratista Contractor
UTE Chapín, Gea 21, Comsa, Vera
Fotos Photos
Fernando Alda

