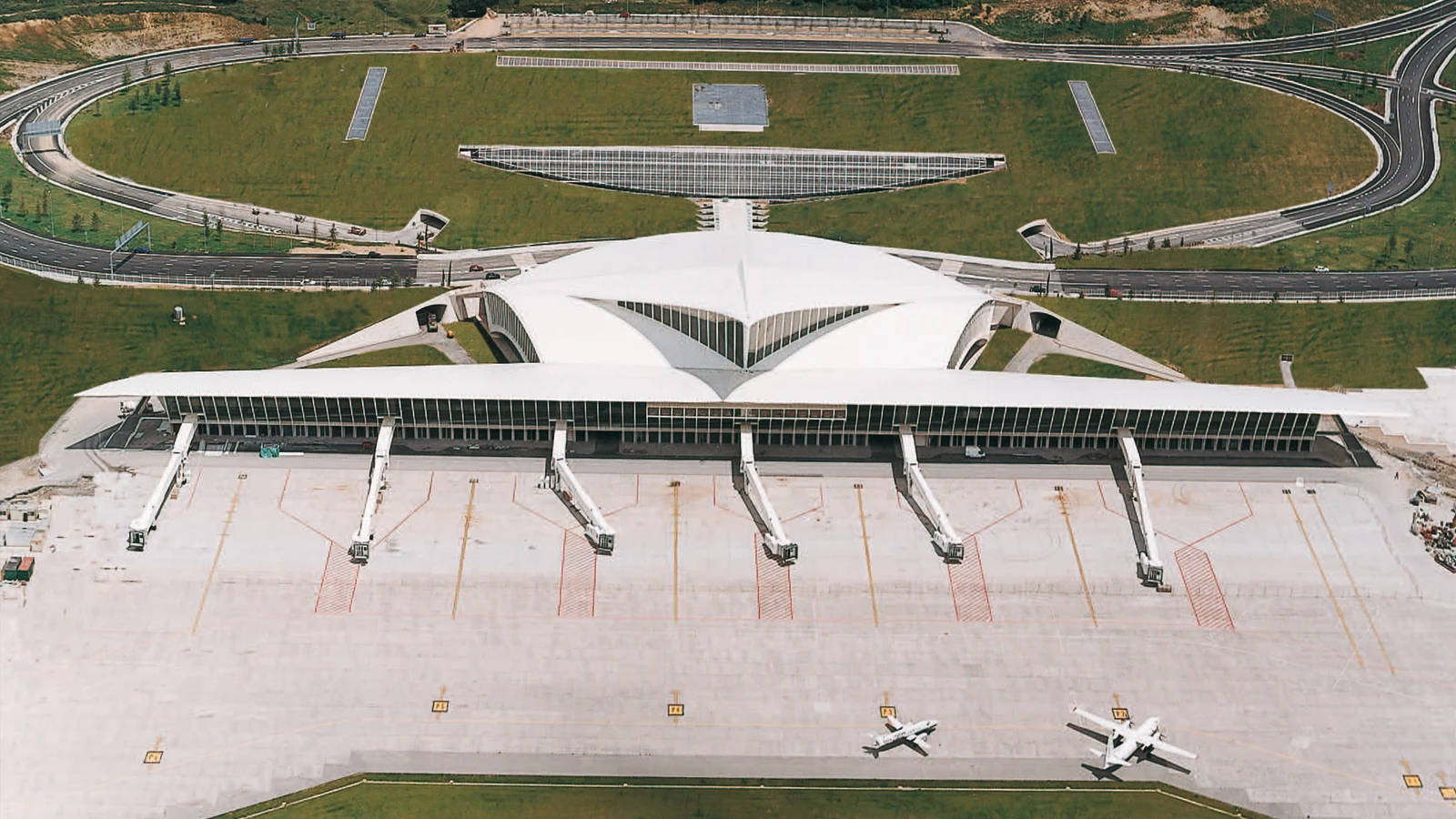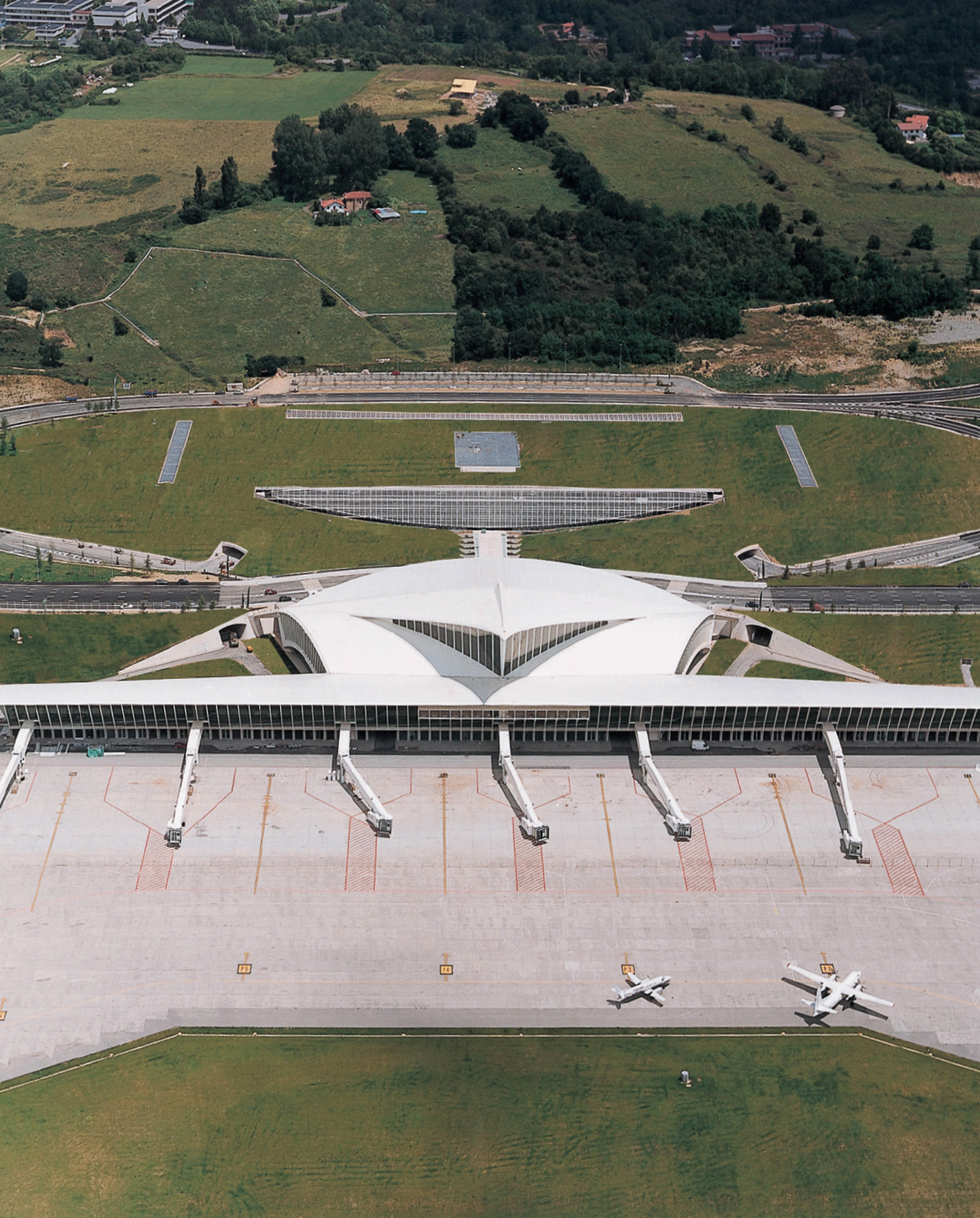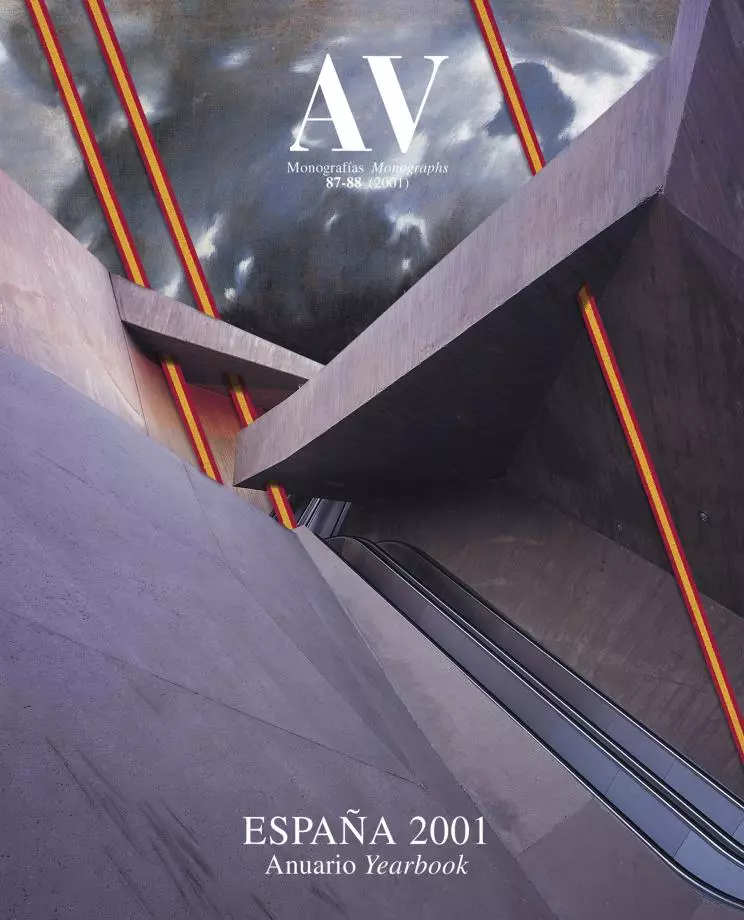Sondica Airport, Bilbao
Santiago Calatrava- Type Airport Infraestructure
- Material Glass
- Date 2000
- City Bilbao
- Country Spain
- Photograph Aeronor Eduardo Sánchez Lourdes Jansana
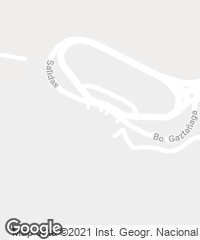
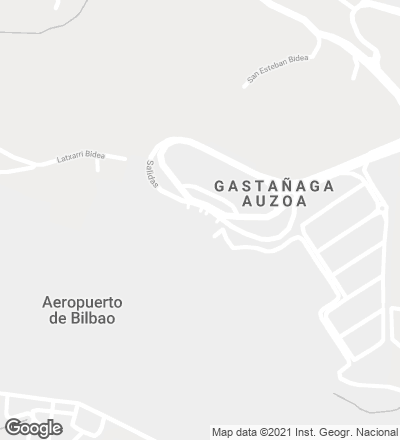
With Frank Gehry's Guggenheim Museum as landmark, Bilbao has launched an ambitious urban renovation plan that has also resourced to well-known names to design its most significant infrastructures. The extension of Sondica Airport is part of this group, with new installations in keeping with the growing industrial and touristic relevance of the capital of Vizcaya. Aside from the corresponding urbanization works, the proposal includes a new terminal and a control tower. Aligned with the terminal’s axis, a four story parking area for 1,334 vehicles completes the unit, which is half-buried in banks of grass that visually reduce the building’s volume. A light glass facade – whose lower edge follows the layout of its supporting catenary cable – makes possible to identify this volume from the passenger building, to which it is connected by a glazed passage.
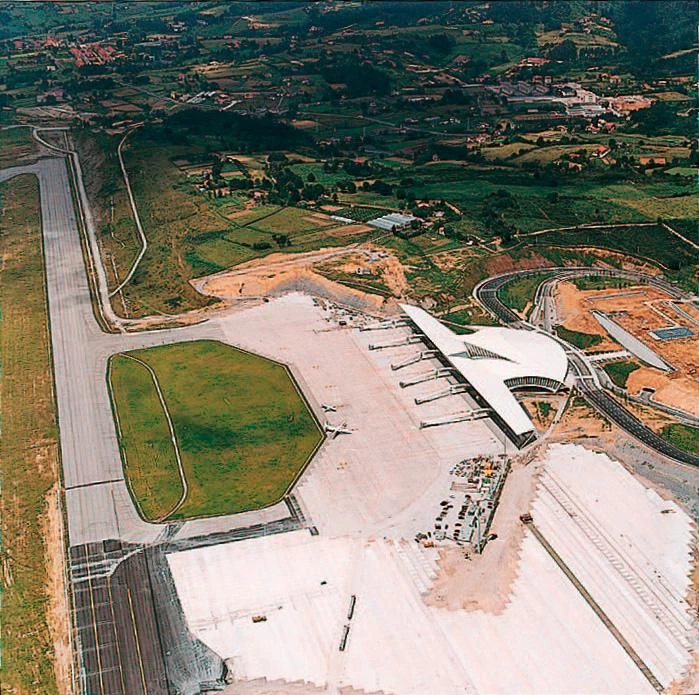
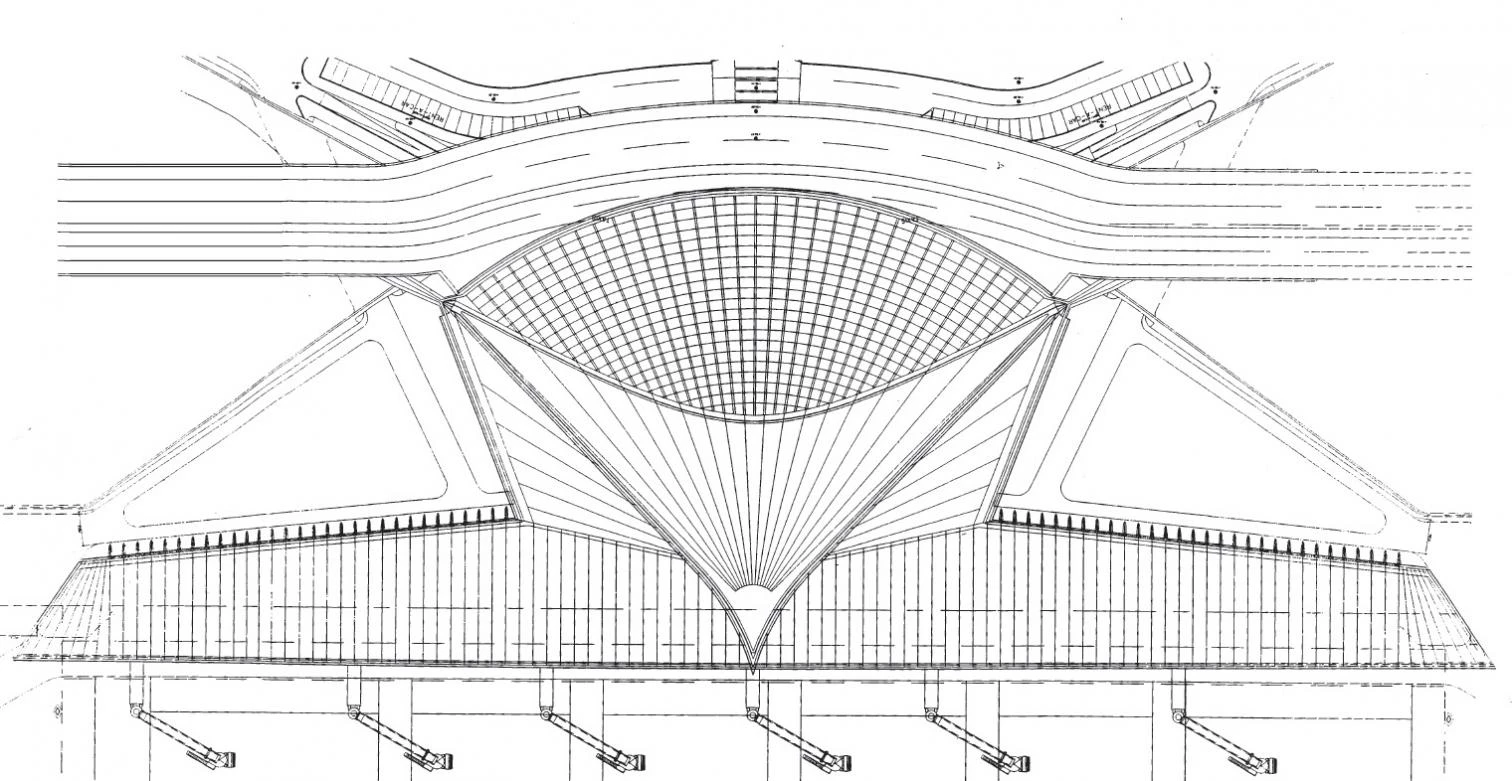
The process of urban regeneration of Bilbao has also had a bearing on the larger infrastructures, such as the airport which has been extended with a parking area, a control tower and a passenger terminal.
The terminal – the profile of which is similar to that of an airplane or a flying bird – is the project’s most significant piece. With a trapezoidal floor plan and a long volume attached to its south facade, the main building gravitates over a foyer flooded with natural light, which houses the arrival and departure of passengers in two levels. An exterior ramp ascends to the departures level, with a parking area for taxis under the canopy that is formed by the projecting roof. The building is accessed on the north facade, through the base of the trapezoid which is connected to the check-in desks located on the oblique sides of the foyer. The security control is interposed between the foyer and the boarding gates that take up the elongated body parallel to the landing and take-off strips. The lower level is devoted entirely to passenger arrivals. The staff areas, facilities and baggage distribution premises are below the boarding gates, while the seven baggage claim belts take up the foyer area. On this floor, a narrow bay defines the north facade of the trapezoid with customs clearance areas, car rental and other passenger convenience services.
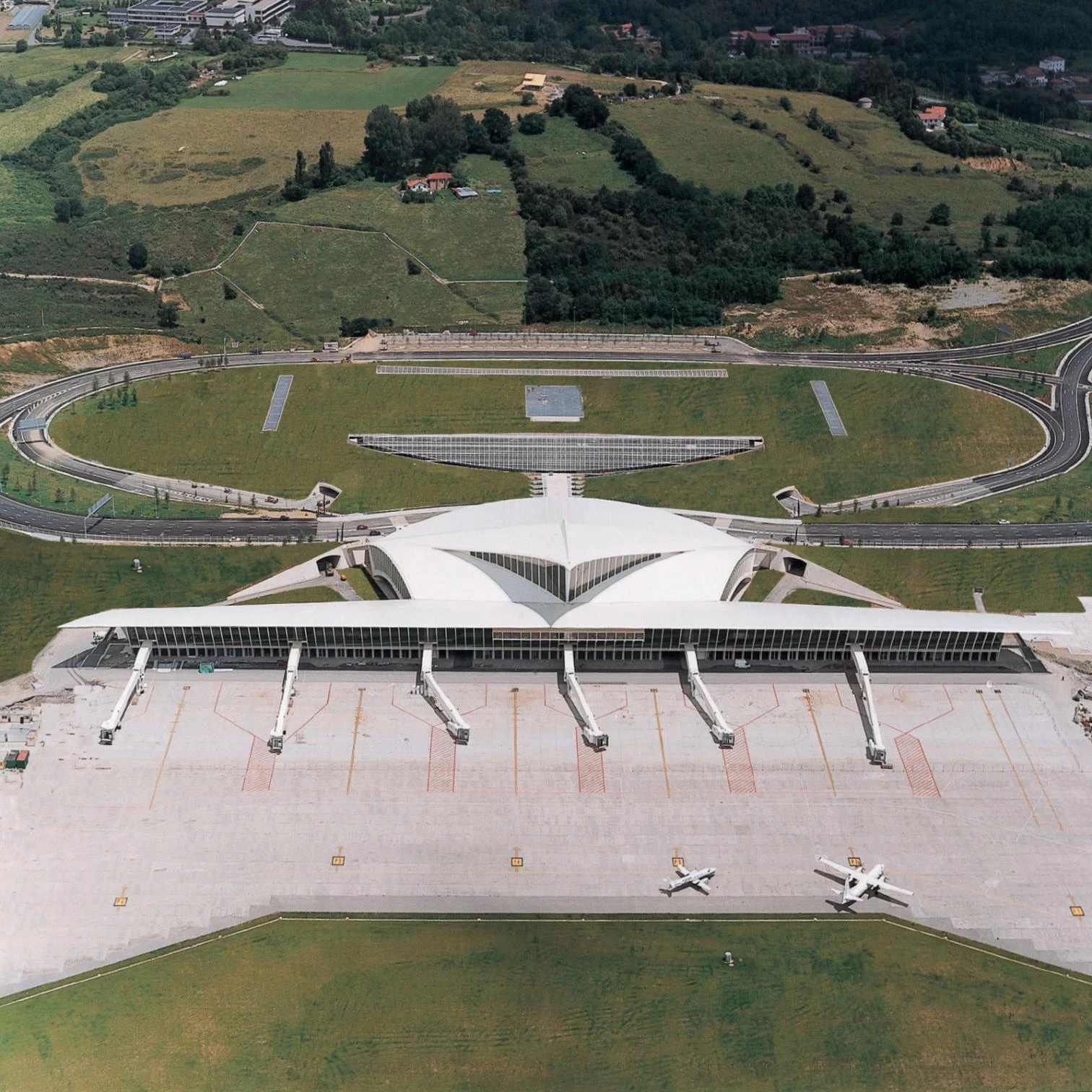
The control tower stands in front of the terminal, to the opposite side of the runways, divided into a technical base, shaft and control lighthouse that are assembled to reach a height of 42 meters. The concrete base contains facilities and administration services. With its radius increasing toward the top, the shaft links the base and the crown, an asymmetrical cone trunk whose glazed skin ensures a 360 degree visibility.

The new passenger terminal is formed by one elongated volume that houses the boarding gates and another one with a trapezoidal floor plan where the check-in desks are located.
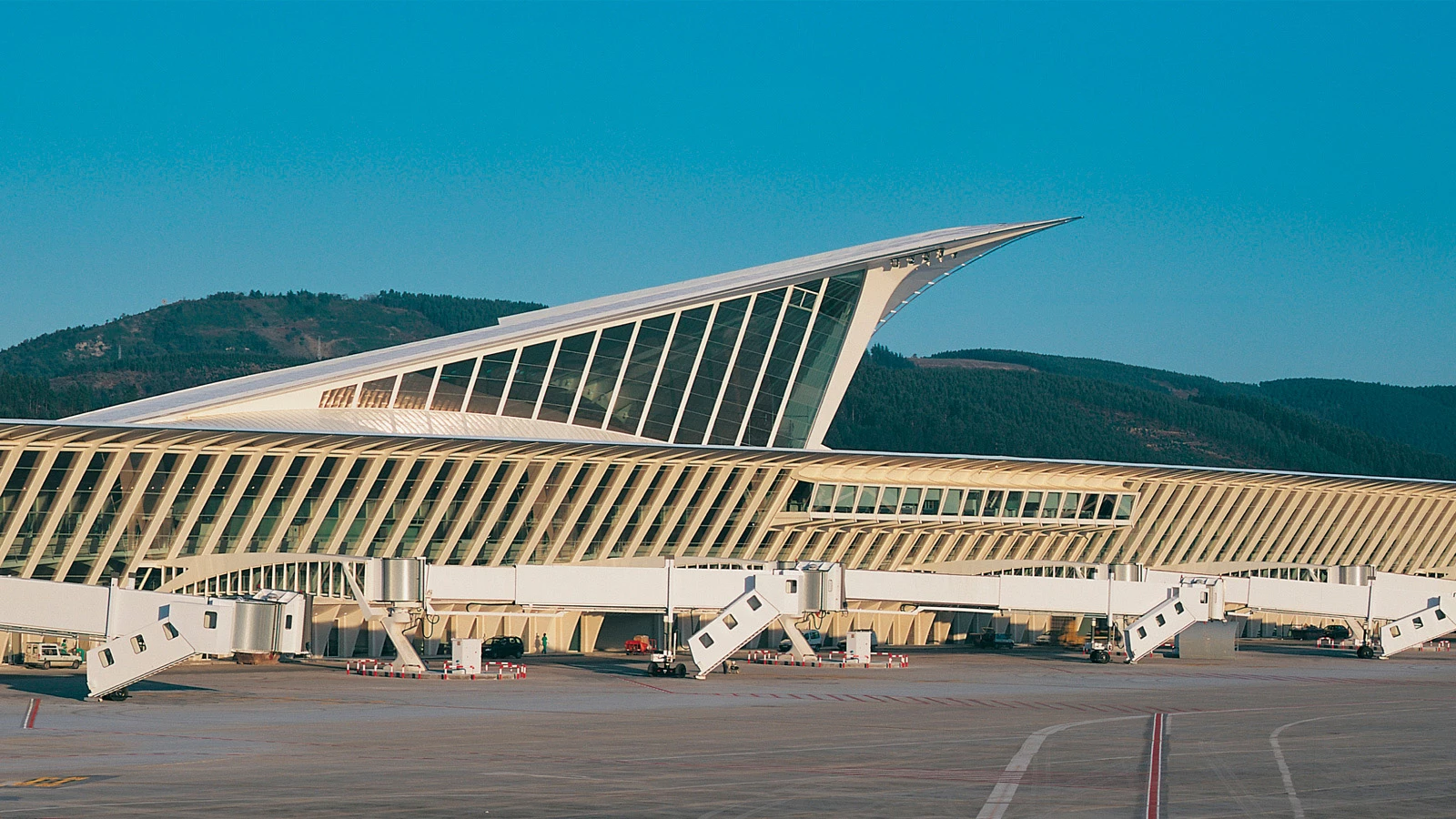
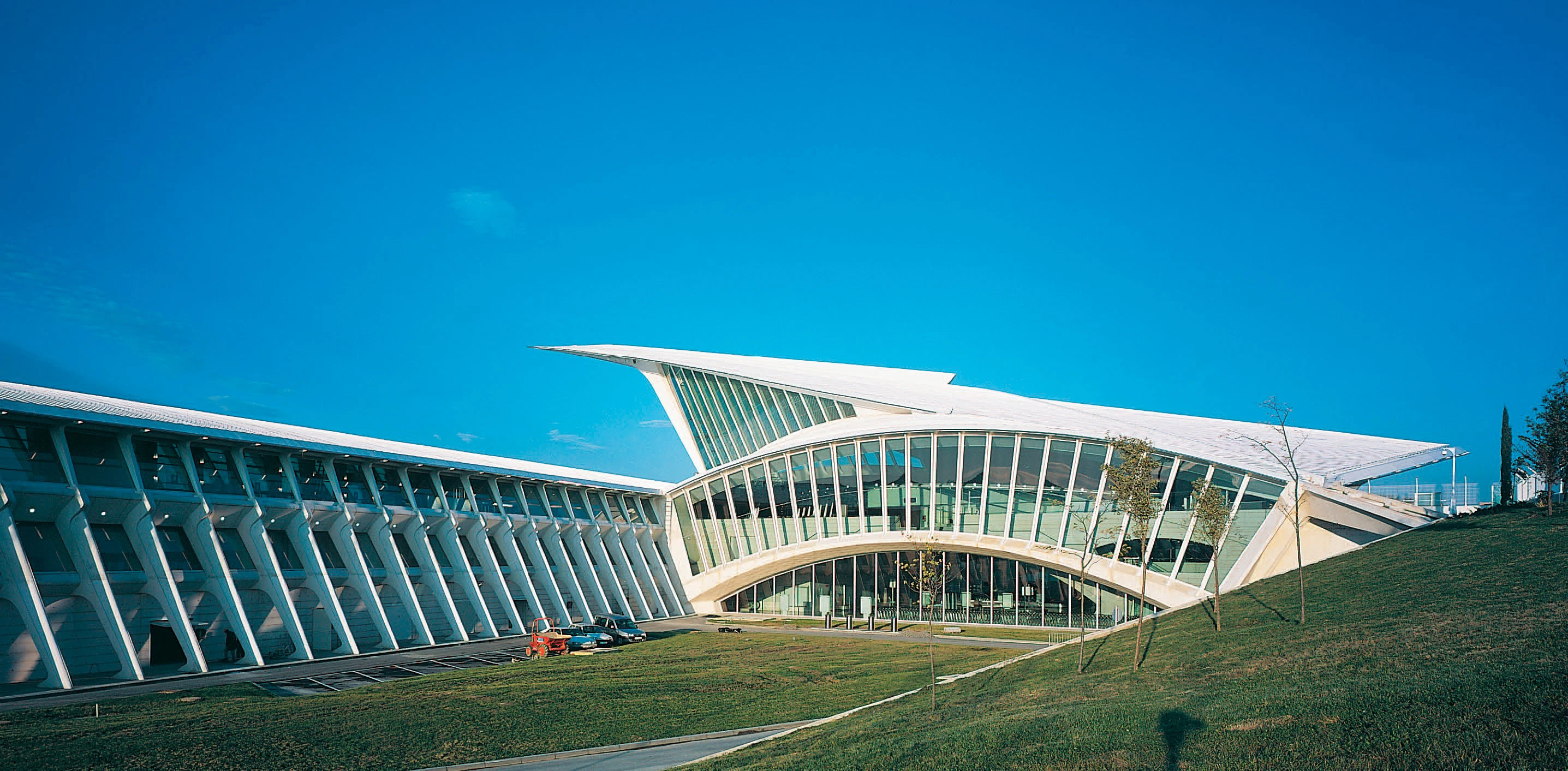
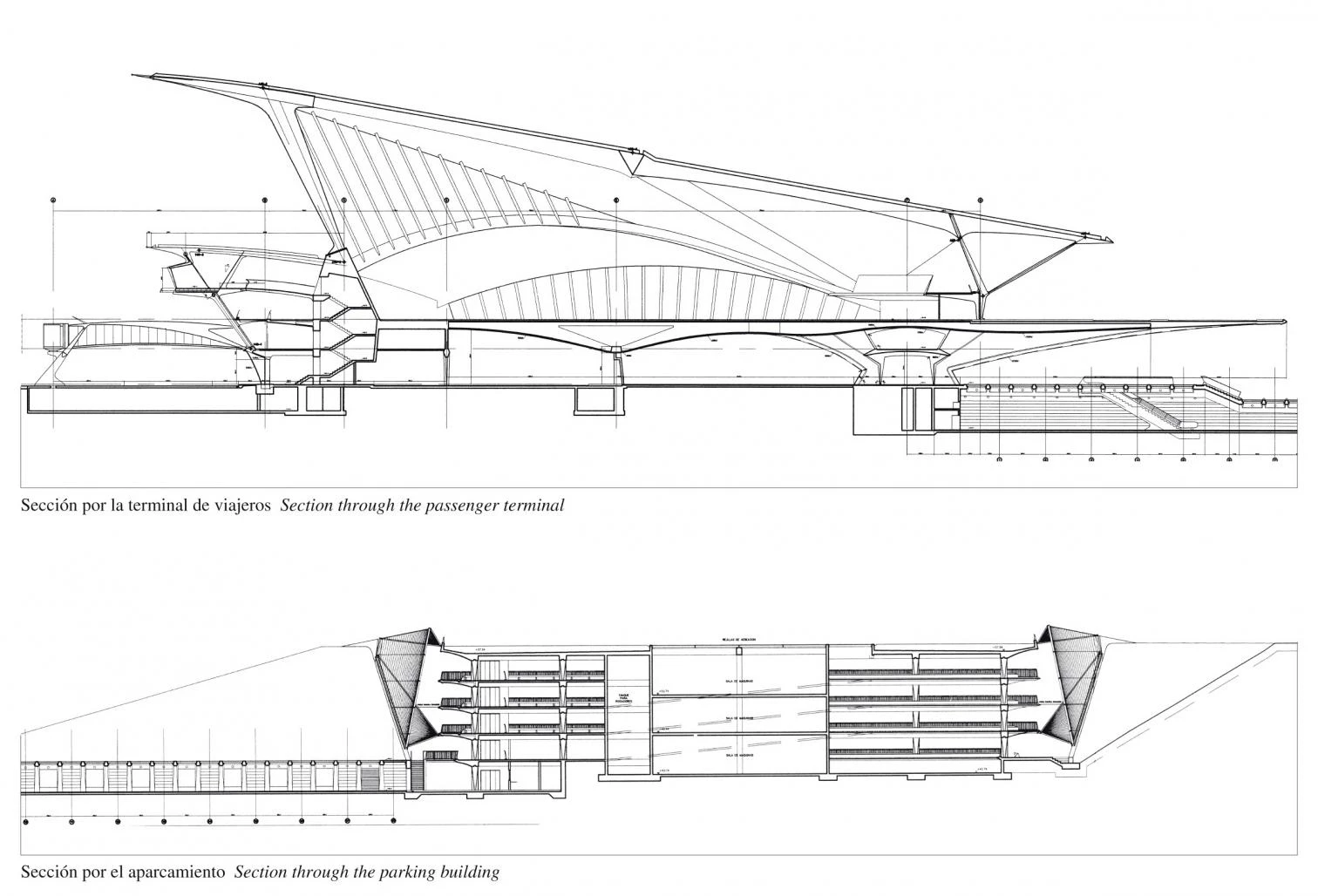
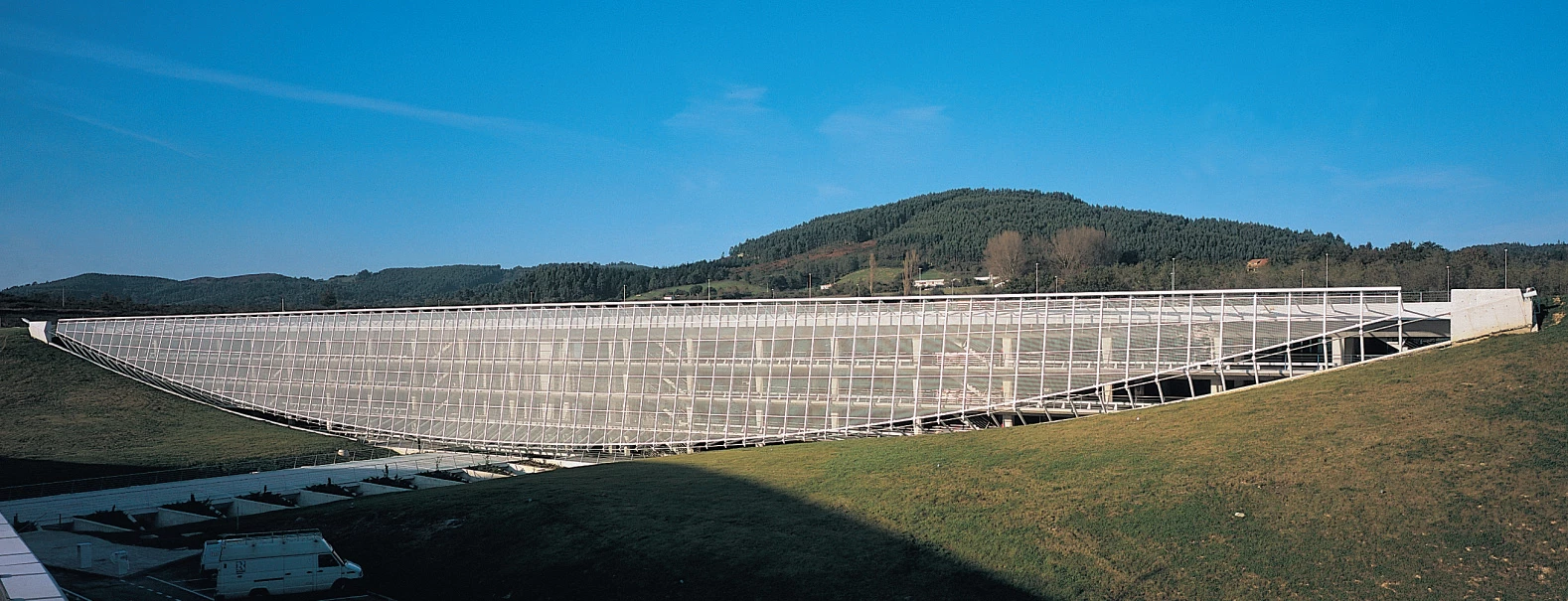
The parking is enclosed by a glass facade whose lower border follows the catenary of the cable that supports it. A covered passage links the passenger terminal located in front.
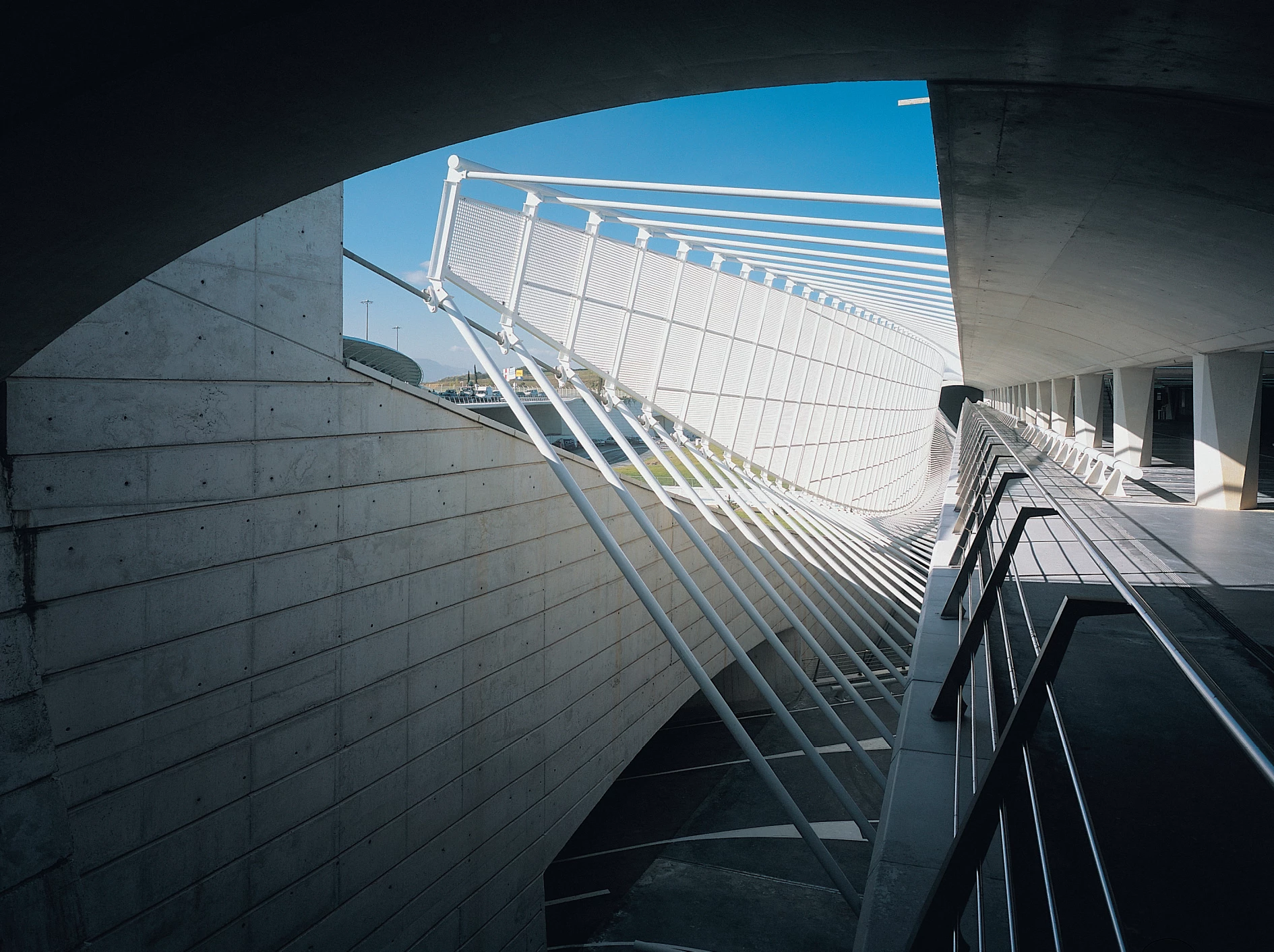
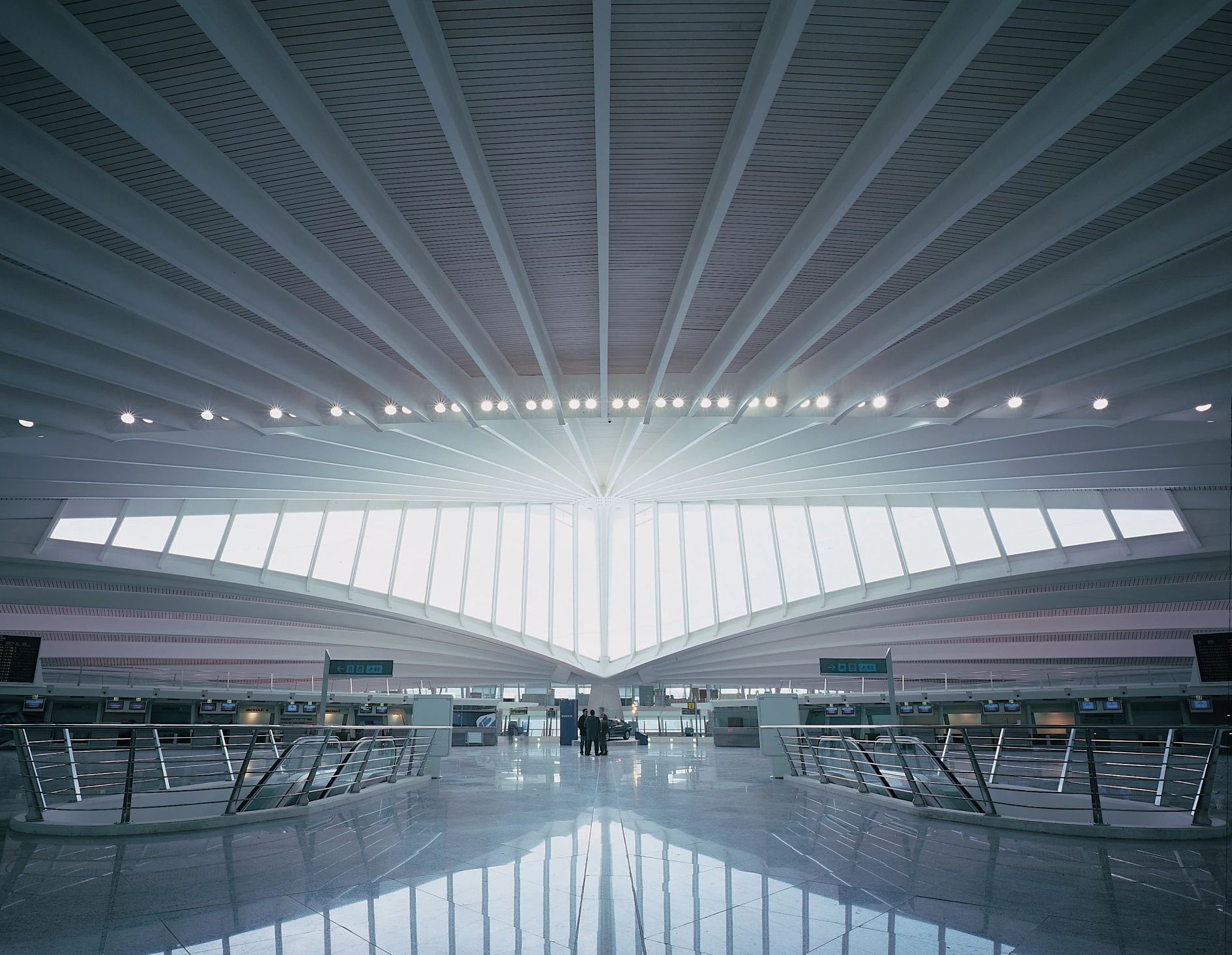


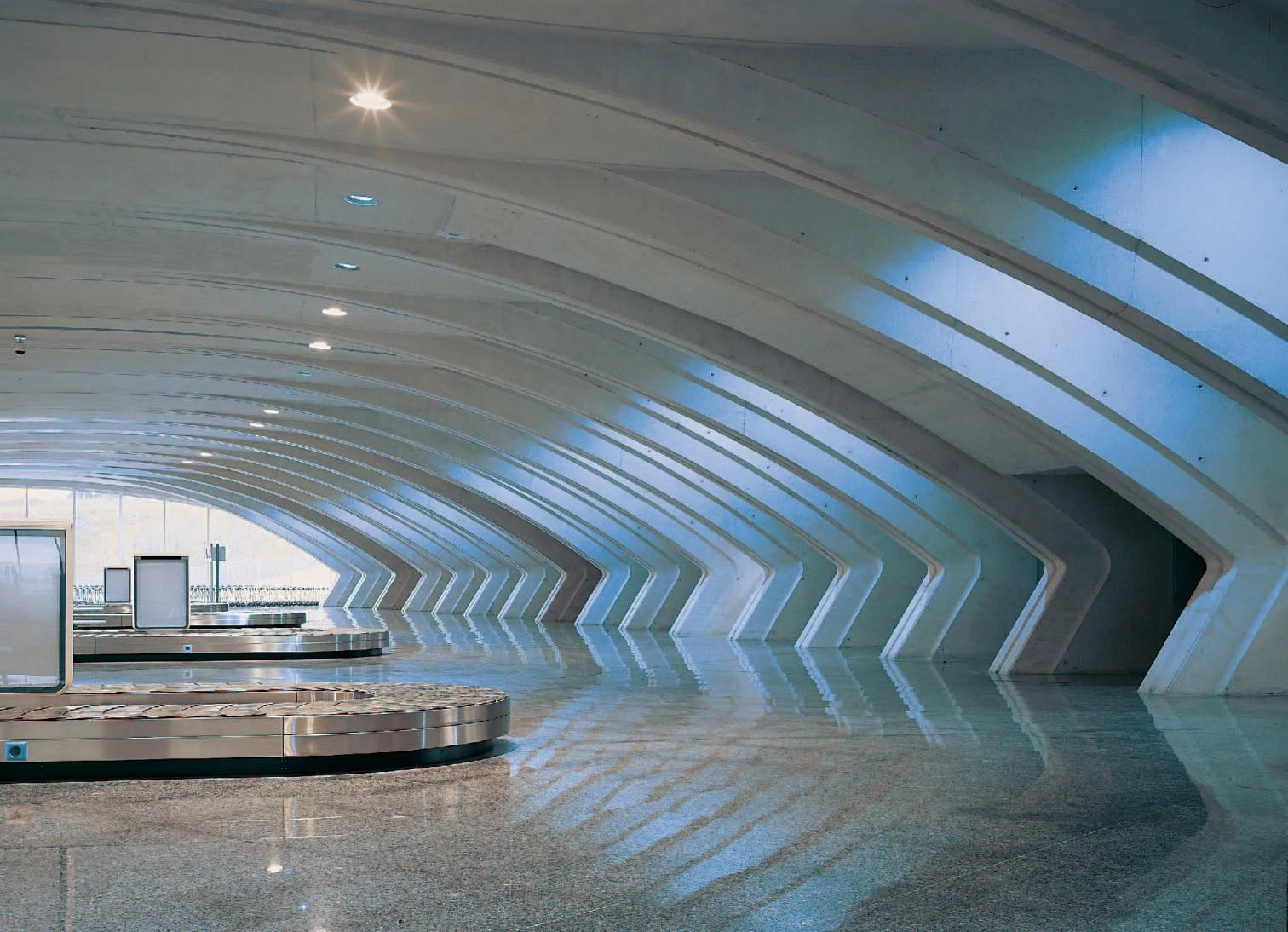
The roof of the passenger terminal is raised to bring light into the check-in area, following the profile of a flying bird; the baggage distribution belts are located in a lower level.
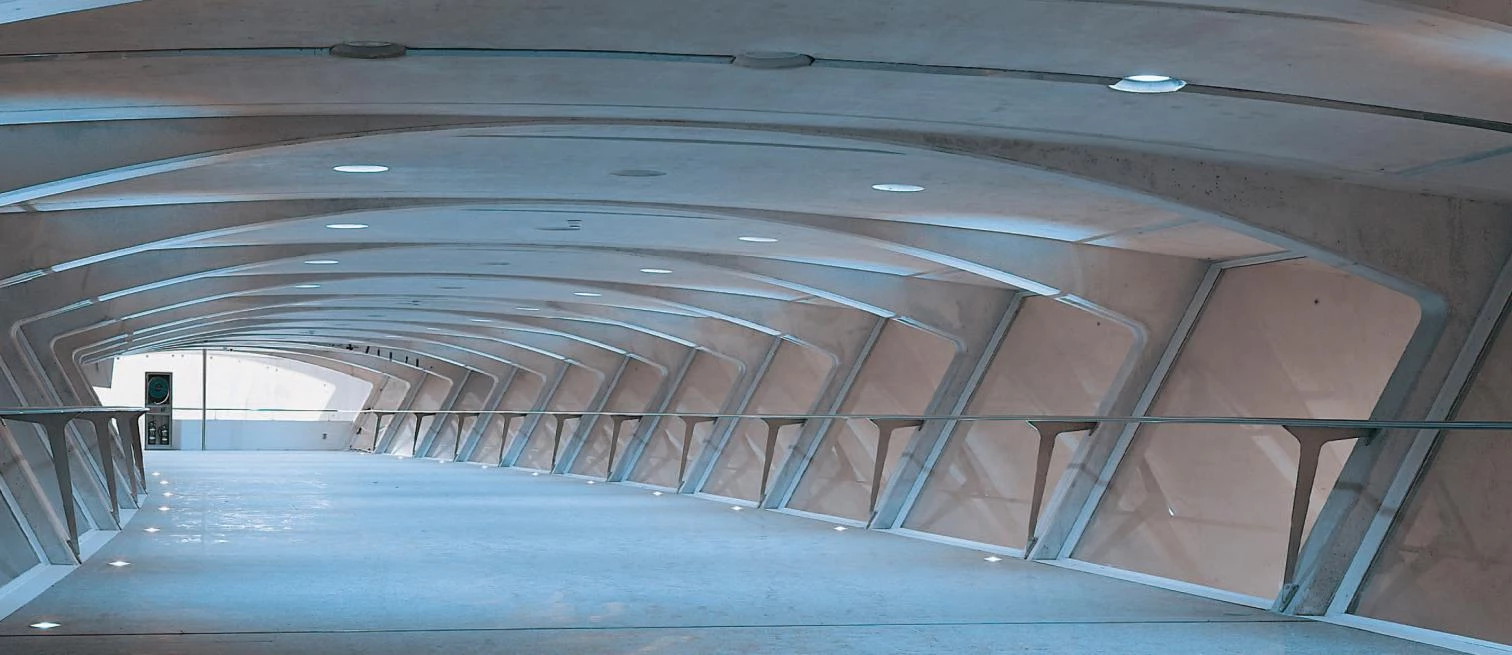
Cliente Client
Aena
Arquitecto Architect
Santiago Calatrava
Colaboradores Collaborators
Fernando Mosquera (ingeniero aeronáutico aeronautical engineer); Marcelino Muñoz Verde (dirección de obra site supervision)
Consultores Consultants
Aguilera ingenieros (estructura e instalaciones structure and mechanical engineering)
Contratista Contractor
UTE Entrecanales-Ferrovial
Fotos Photos
Aeronor , Eduardo Sánchez y Angel Luis Baltanás, Lourdes Jansana

