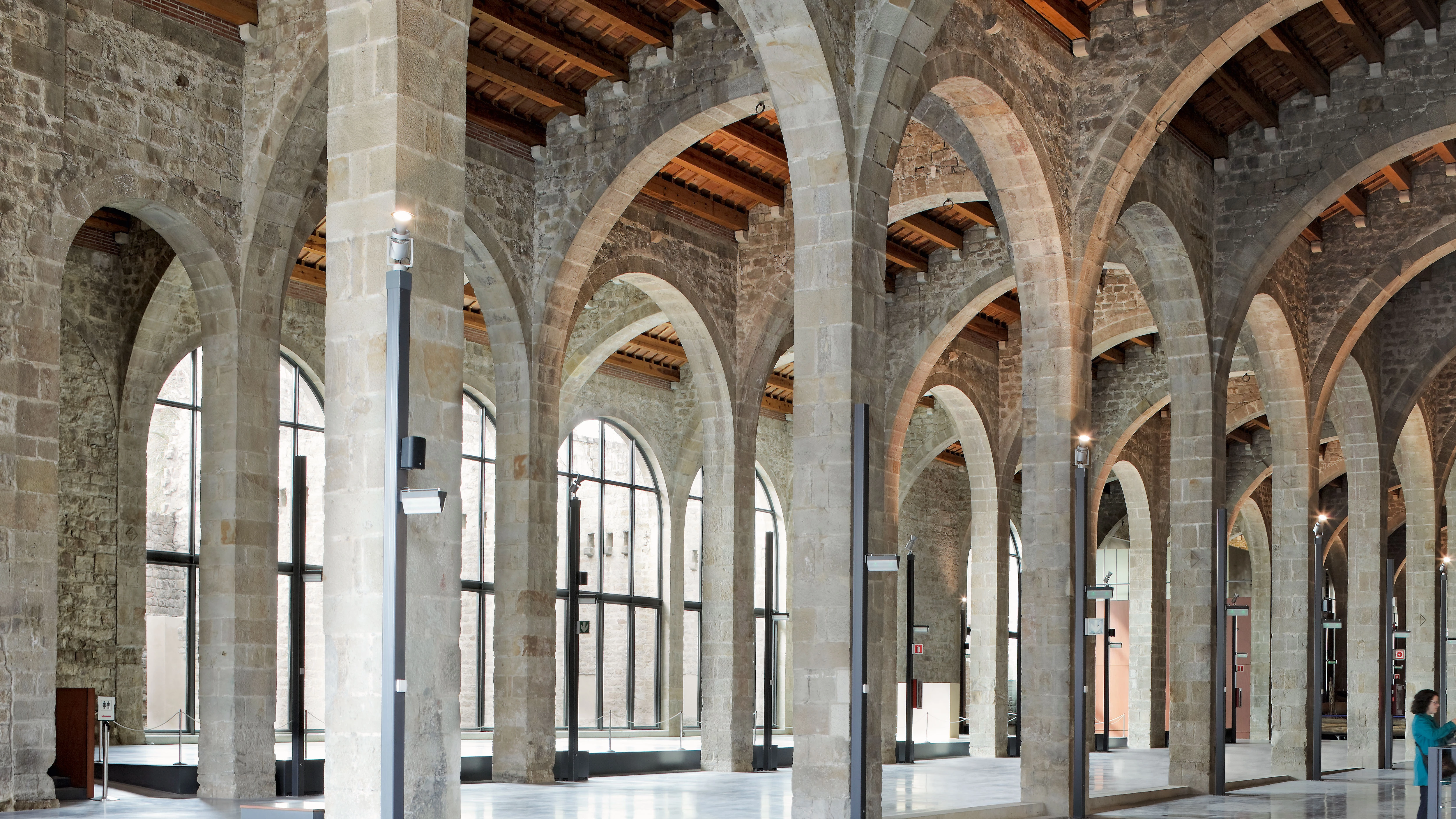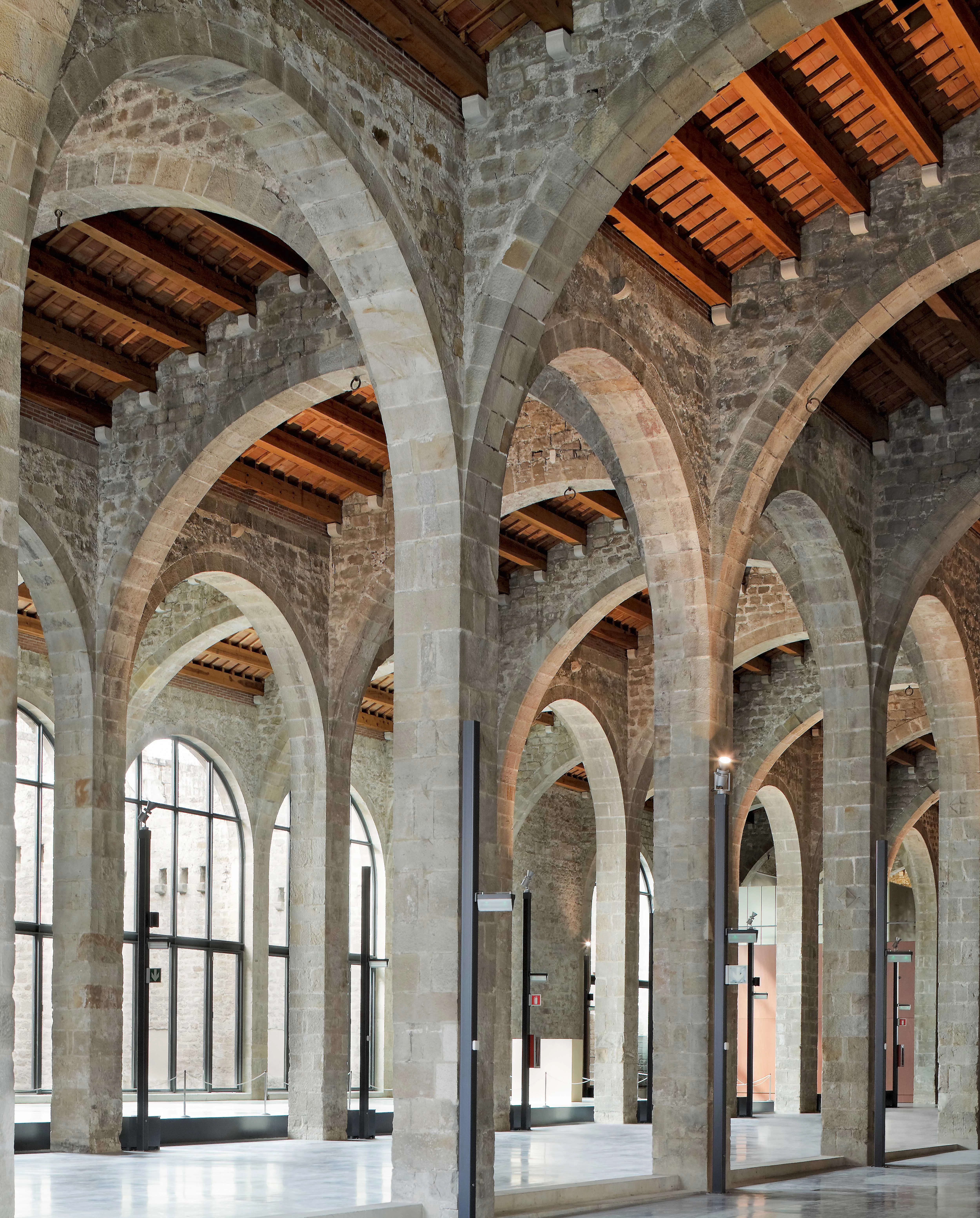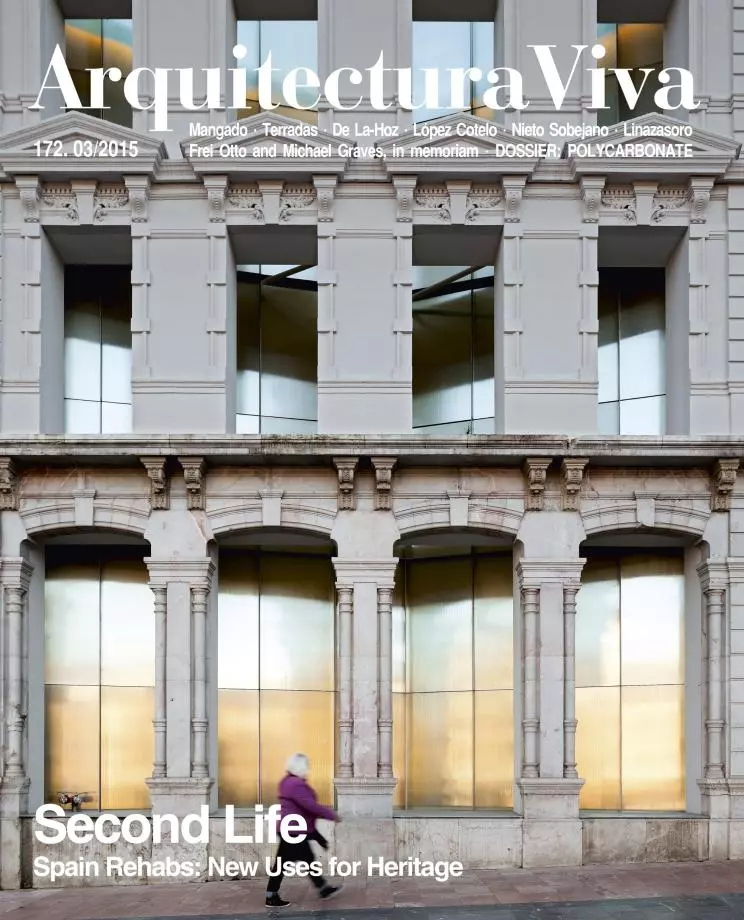Museu Marítim, Barcelona
Terradas Arquitectos- Type Culture / Leisure Museum Refurbishment
- Date 2013
- City Barcelona
- Country Spain
- Photograph Pedro Pegenaute
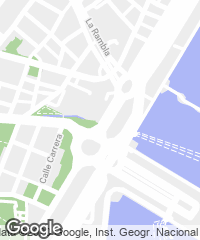
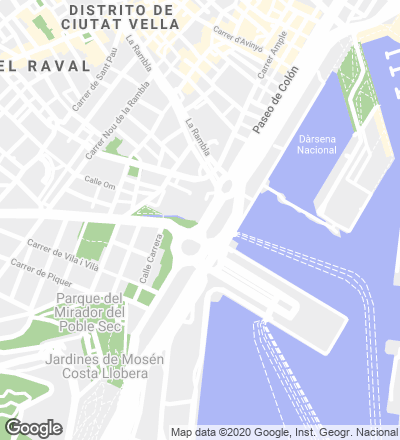
Located along the seafront of Barcelona, the so-called Atarazanas Reales is a Gothic complex that first came into being at the end of the 13th century as a place for the construction of galleys for the fleet of the Kingdom of Aragon. When in 1935 the shipyard passed into the hands of City Hall, it was turned into a maritime museum, and the splendor of its immense isotropic spaces shaped by tall arcades was revived. Formed by five different sheds, the premises have undergone restoration for thirty years, in accordance with several general criteria. Most important among these has been the search for transparency, for which partitions not belonging to the original construction have been removed, and the intake of natural light. While the museum’s new facilities and the entrance have been placed in the north building, the other sheds – accommodating the permanent exhibition – have been returned to their original state, nuanced now by small openings on the roofs which throw light on the arcades and create an abstract space.
Obra Work
Reales Atarazanas de Barcelona (Spain).
Arquitectos Architects
Esteban Terradas/ Robert Terradas.
Colaboradores Collaborators
Sergi Serra, Xavier Palou (Sala Marqués de Comillas); Josep Ferrando (edificio Pere IV); Josep Ferrando (Sala Capmany); Kees-Jan Van Gosel (Grandes Naves).
Consultores Consultants
Gerardo Rodriguez (estructura edificio Pere IV); Gerardo Rodriguez (estructura Sala Capmany); NB35 Barcelona, Carlos Campanyà, V. Alegre (estructura Grandes Naves).
Fotos Photos
Pedro Pegenaute.

