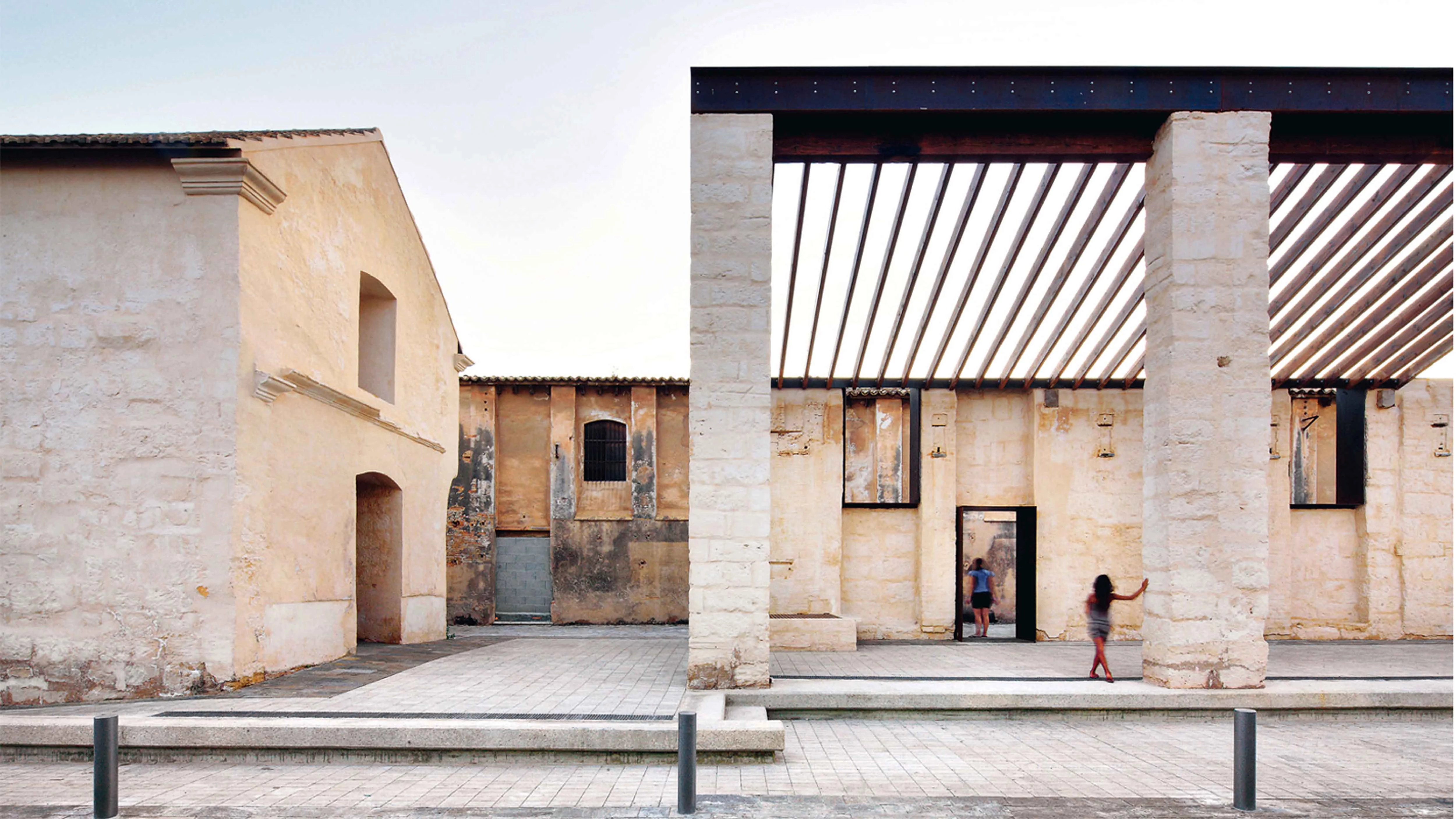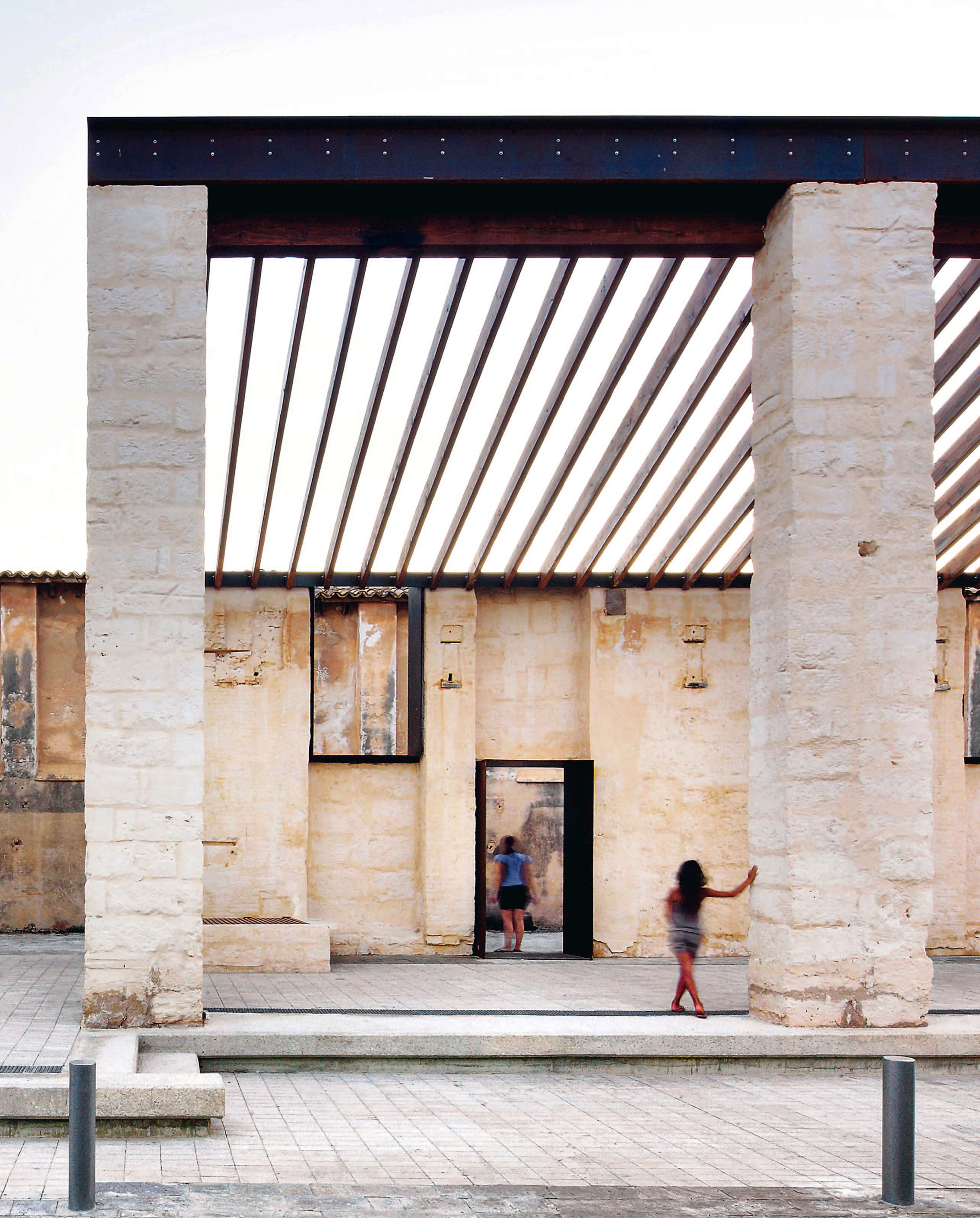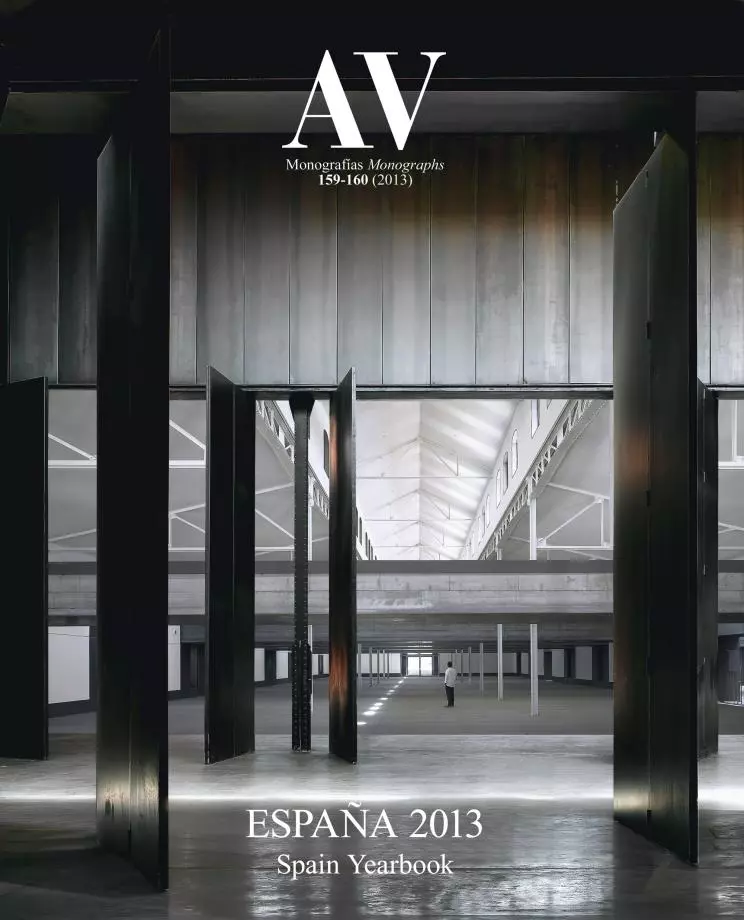Urban Spaces, Palma de Mallorca
Jaime Ferrer Forés Antoni Vilanova- Type Refurbishment Culture / Leisure
- Date 2013 - 2012
- City Palma de Mallorca
- Photograph José Hevia
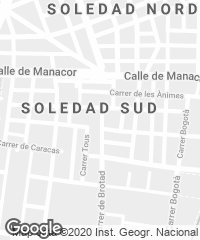
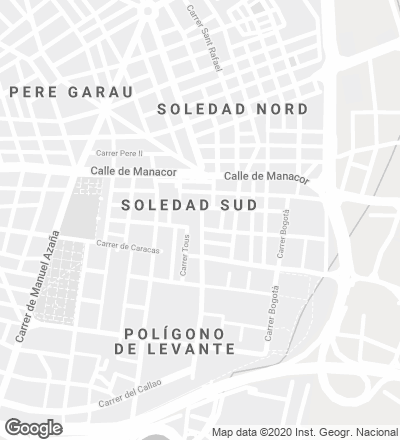
To revitalize a peripheral neighborhood and preserve the elements that define thearea’s industrial heritage are the two objectives of the urban project that is presently under way in La Soledat, a neighborhood in Palma de Mallorca. The wool blanket factory of Can Ribas was built in 1851 outside the city. Later on, in 1945, the factory and peripheral core of La Soledat would be merged into the expansion areas, although in the 1970s, after several extensions and transformations, the factories became obsolete and fell into disuse. At the same time, important changes occurred in the surroundings: a large social housing development was built and the power station of Son Molines went up in 1965, creating a new barrier that further increased the quarter’s physical isolation.
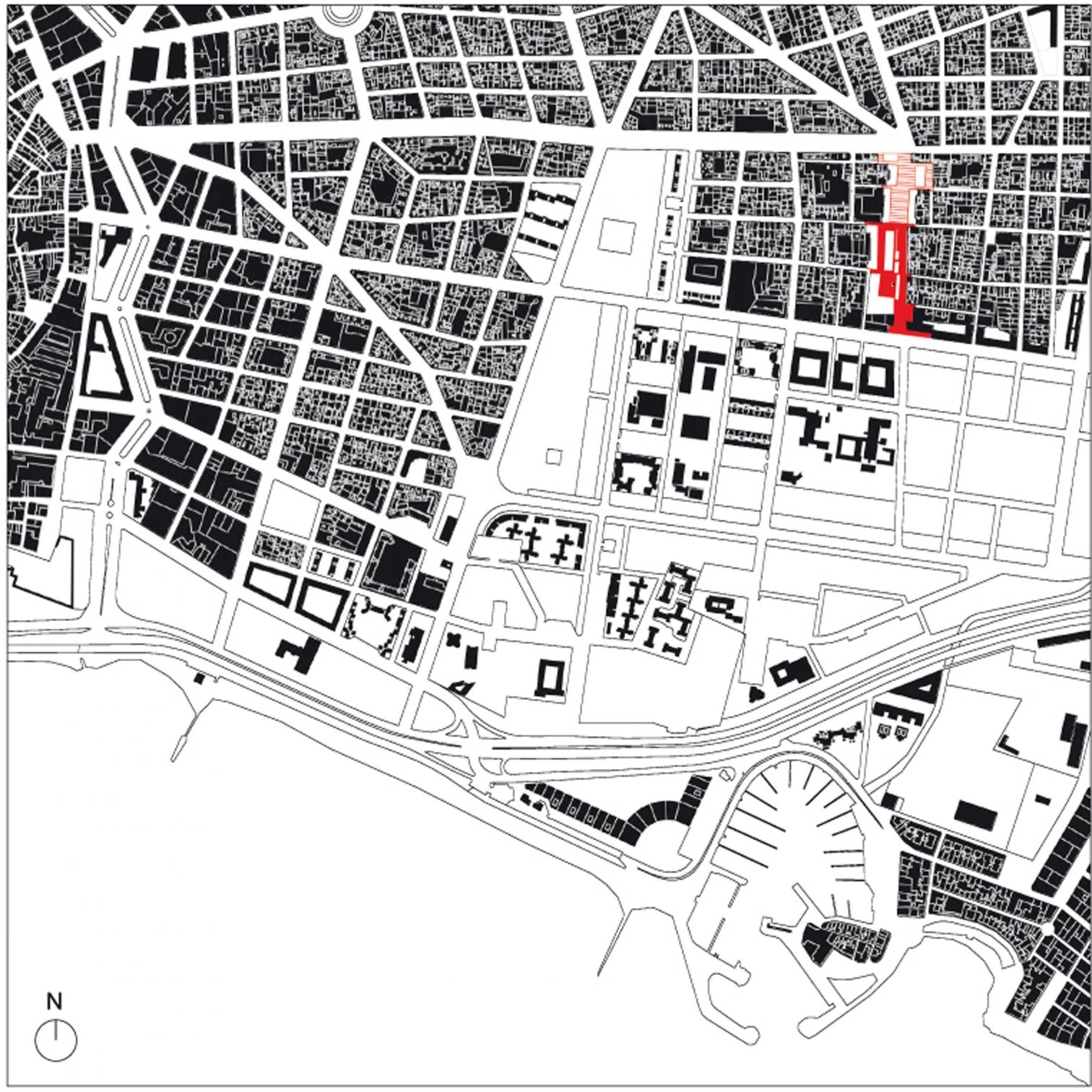
Located on the outskirts of the city of Palma, the Can Ribas factory has undergone several alterations since it was built. The proposal to refurbish it is meant to trigger the renovation of the whole neighborhood.


The later attempts to redevelop the area were unsuccessful in halting the process of decay, so in 2003 a special plan for the whole waterfront was approved. The plan included the Levante and La Soledat neighborhoods to boost the effect of the different actions undertaken. Since it was organized as a closed precinct, the factory of Can Ribas had become a barrier dividing La Soledat into two, and this encouraged to call a competition in 2005 for the redevelopment of the the public spaces, the refurbishment of the main building of Can Ribas and the construction of social housing.
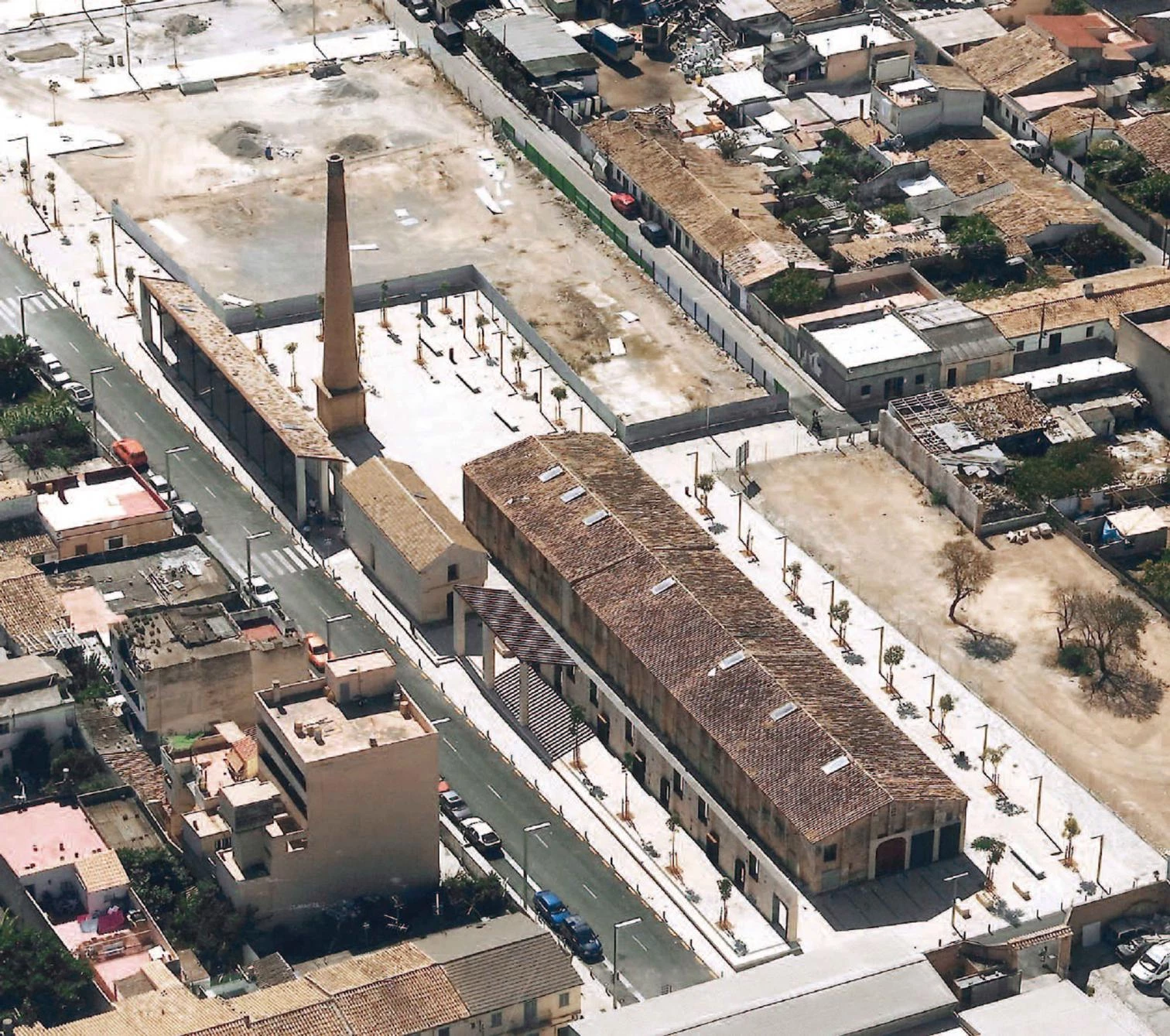
In the first phase of the intervention, a new public space was arranged around the main factory building and the chimney, connecting two open spaces and removing the barrier that divided the neighborhood in two.
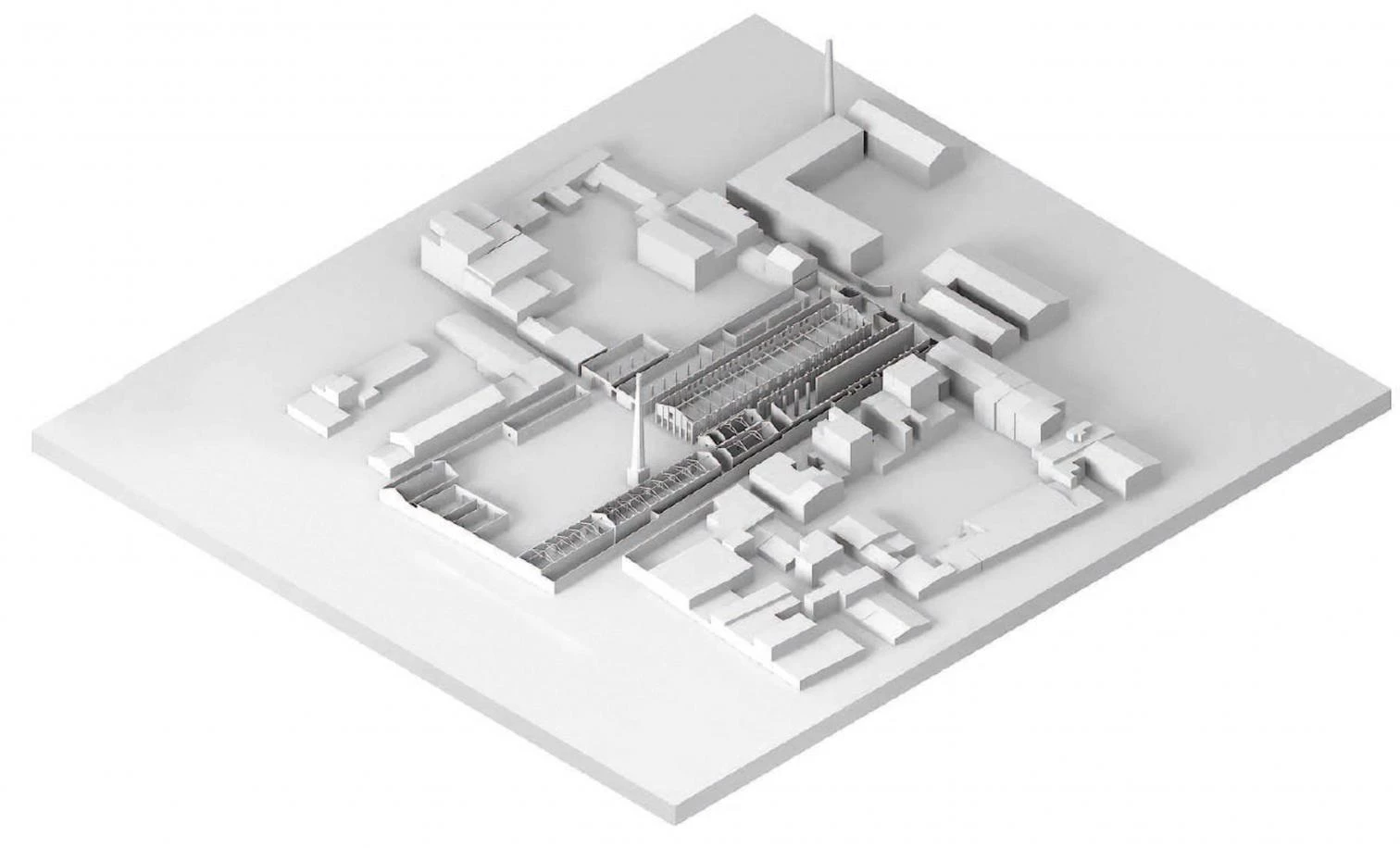
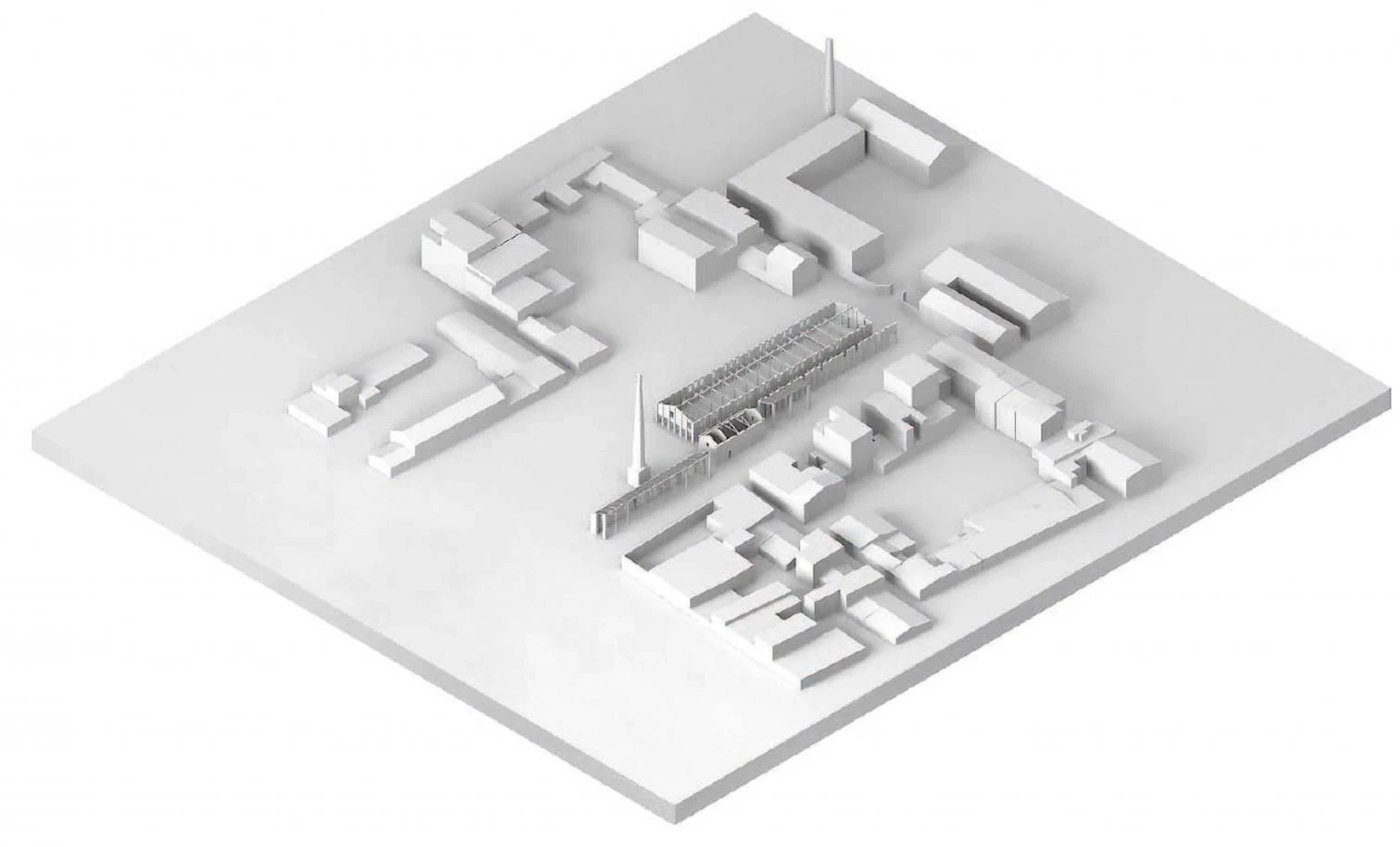
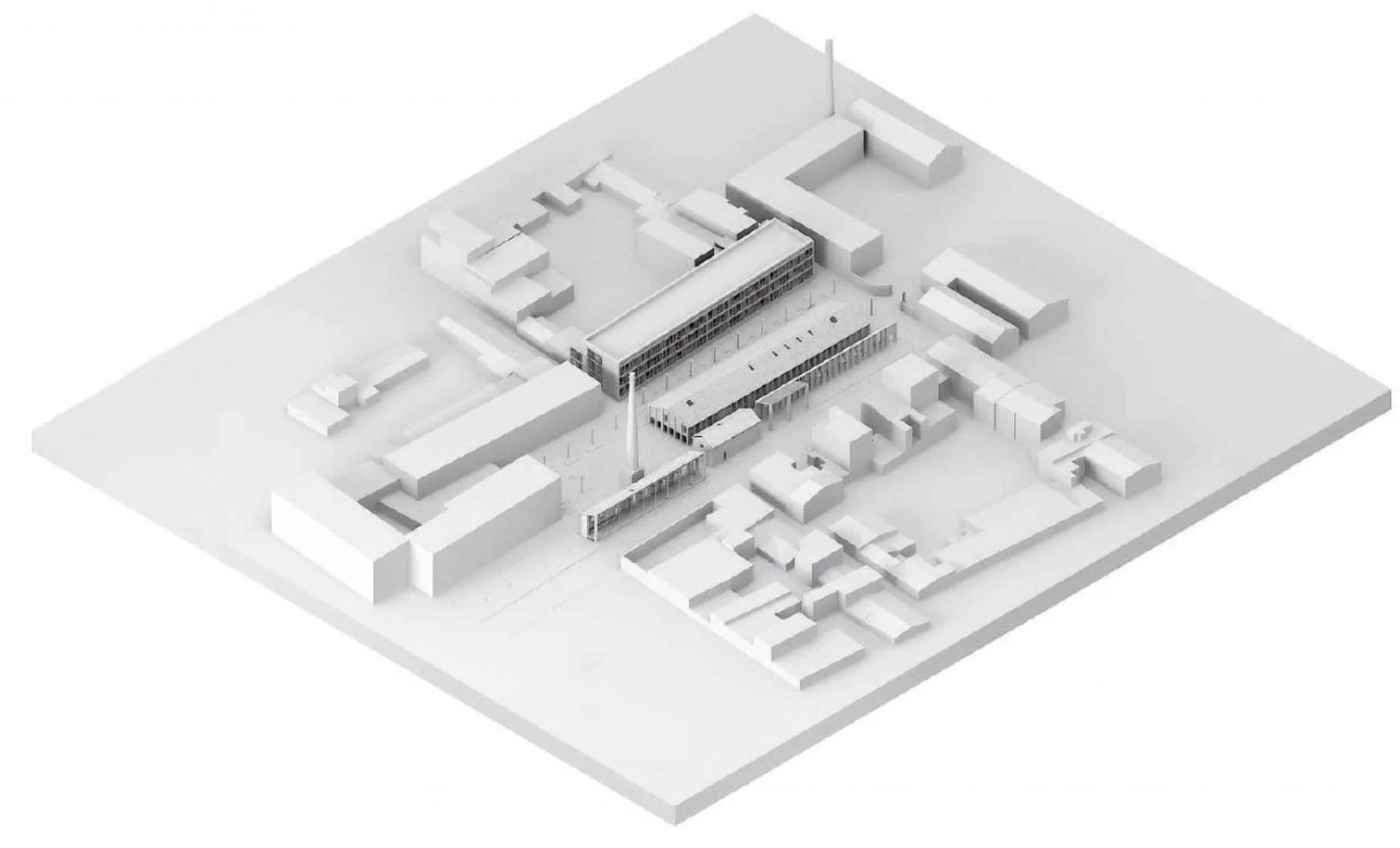
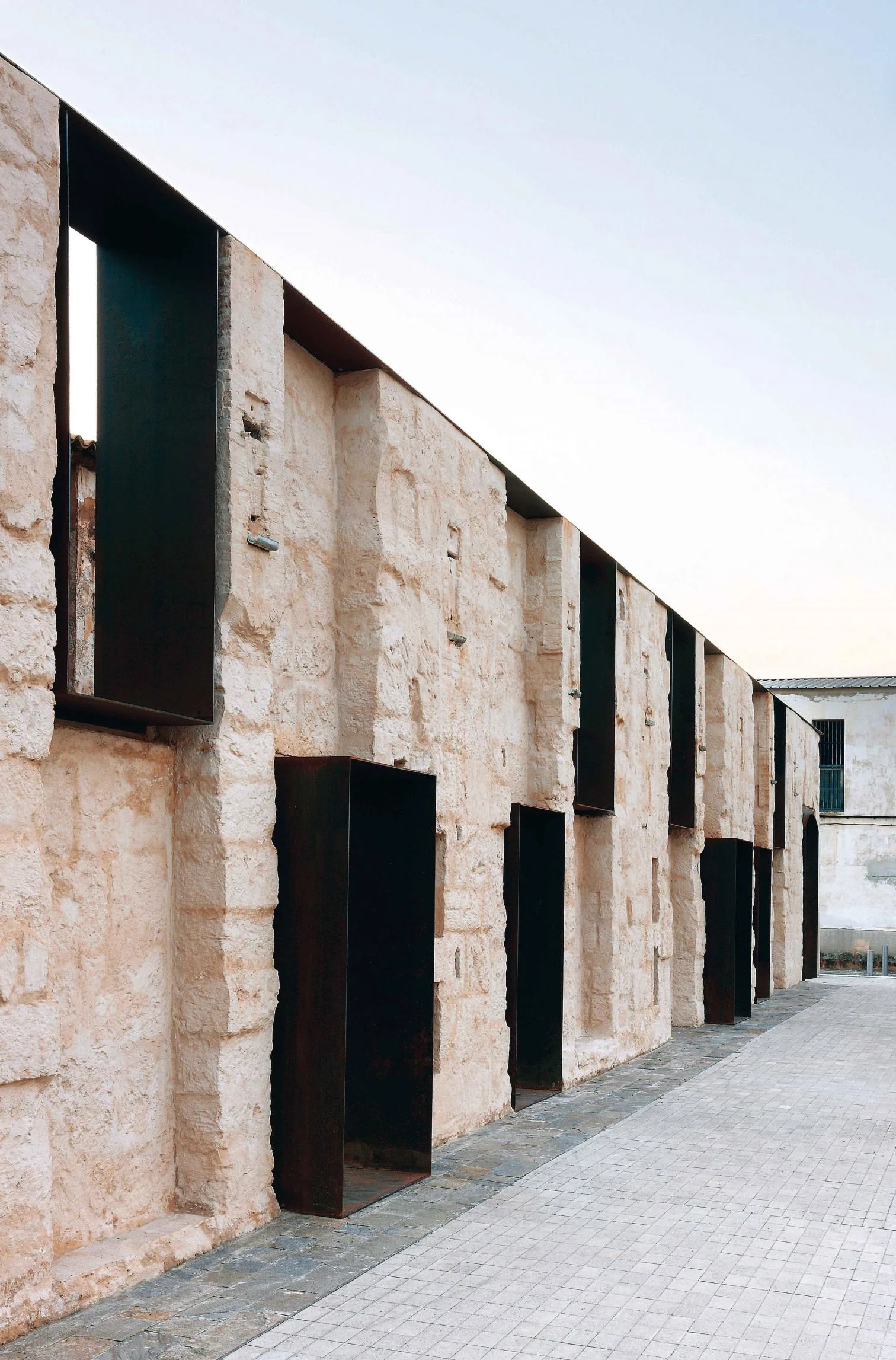
The first phase has already established a public area around the main factory building and the chimney, connecting two empty spaces and eliminating traffic along Ferriol Street. Furthermore, it inverts the main access to the civic center in the building, placing it in the new plaza. The factory and the chimney were the only listed elements. For this reason the buildings affected by the new road have been demolished, in order to unify the neighborhood. The creation of an urban porch in the remaining part of the main building, the boiler pavilion and the facade of another one of the warehouses emphasize the value of this industrial complex that comprised several pavilions for the different stages of the textile manufacturing process. The new arrangement of the public open spaces is organized by a concrete plinth connecting Brotad Street with the preserved elements of the factory, generating a richer and more complex space paved with bands of quartzite stone combined with cast concrete slabs.
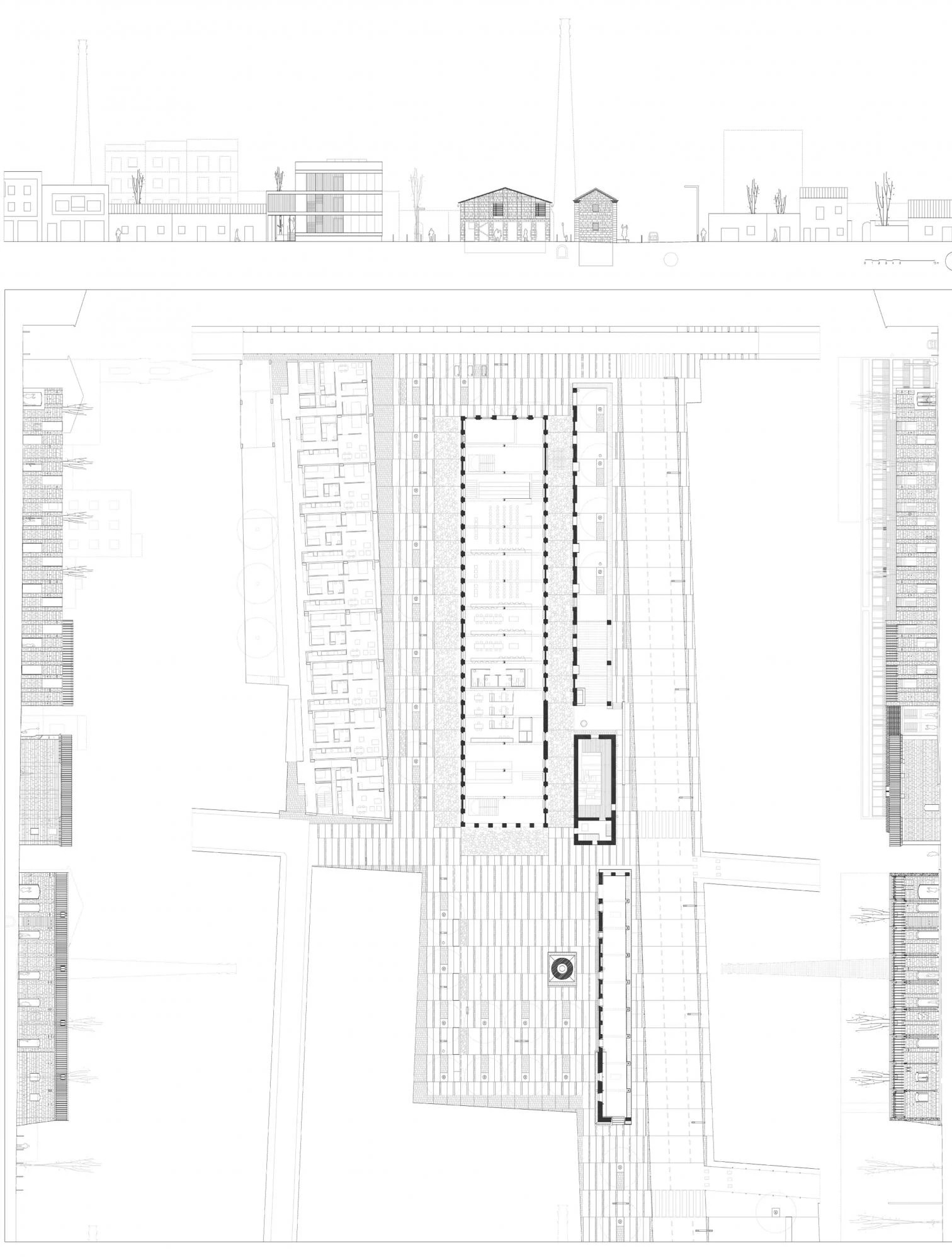
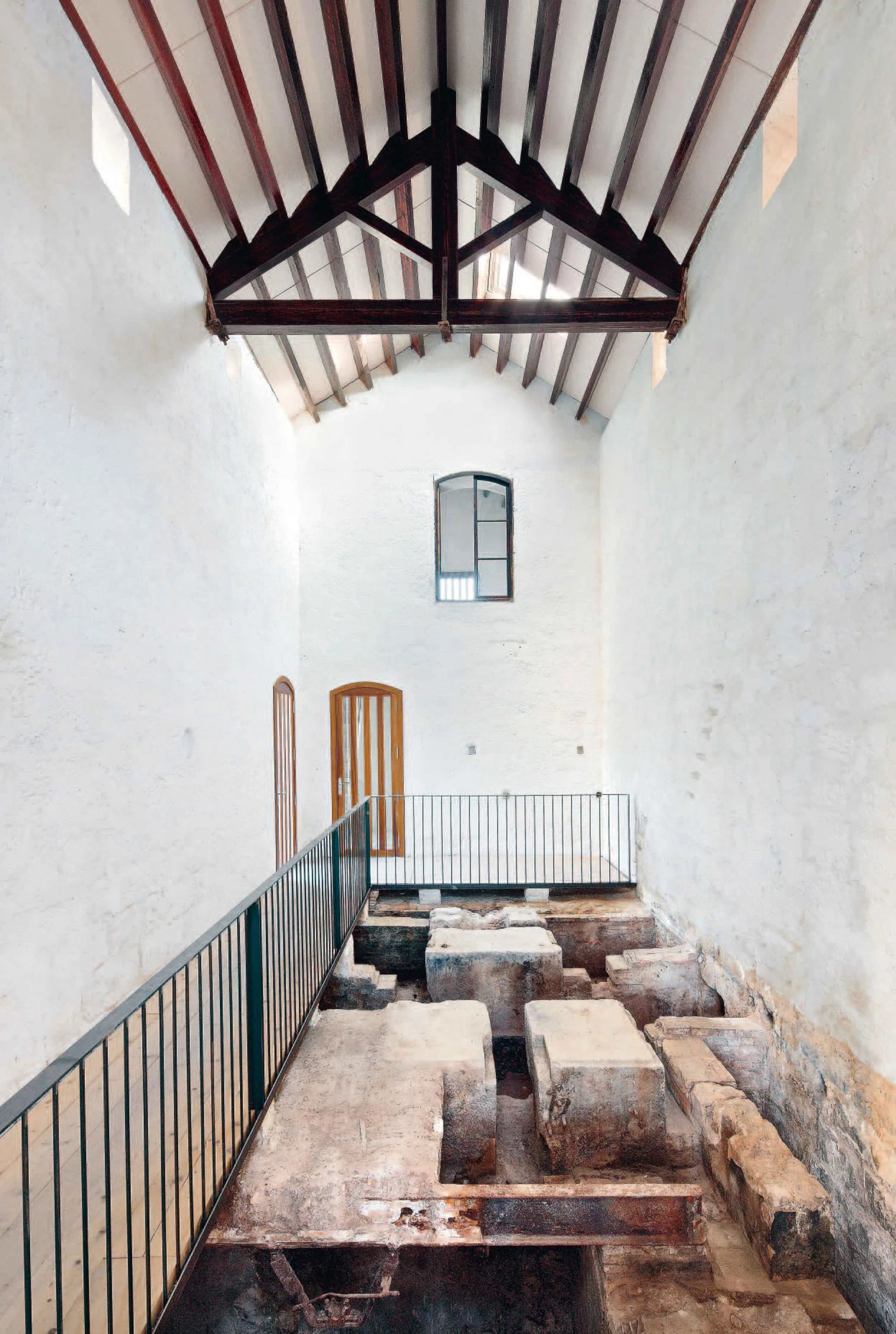
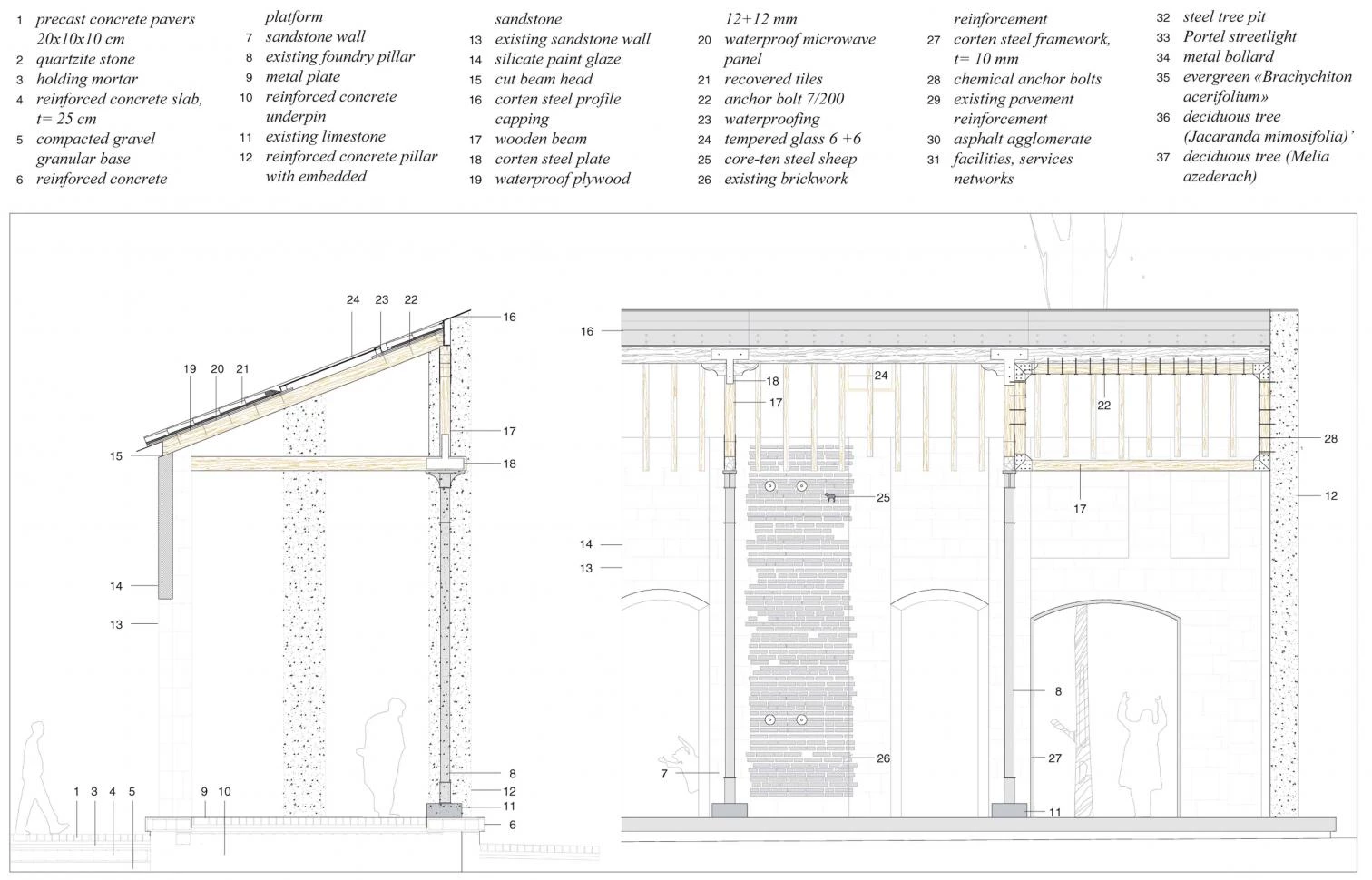
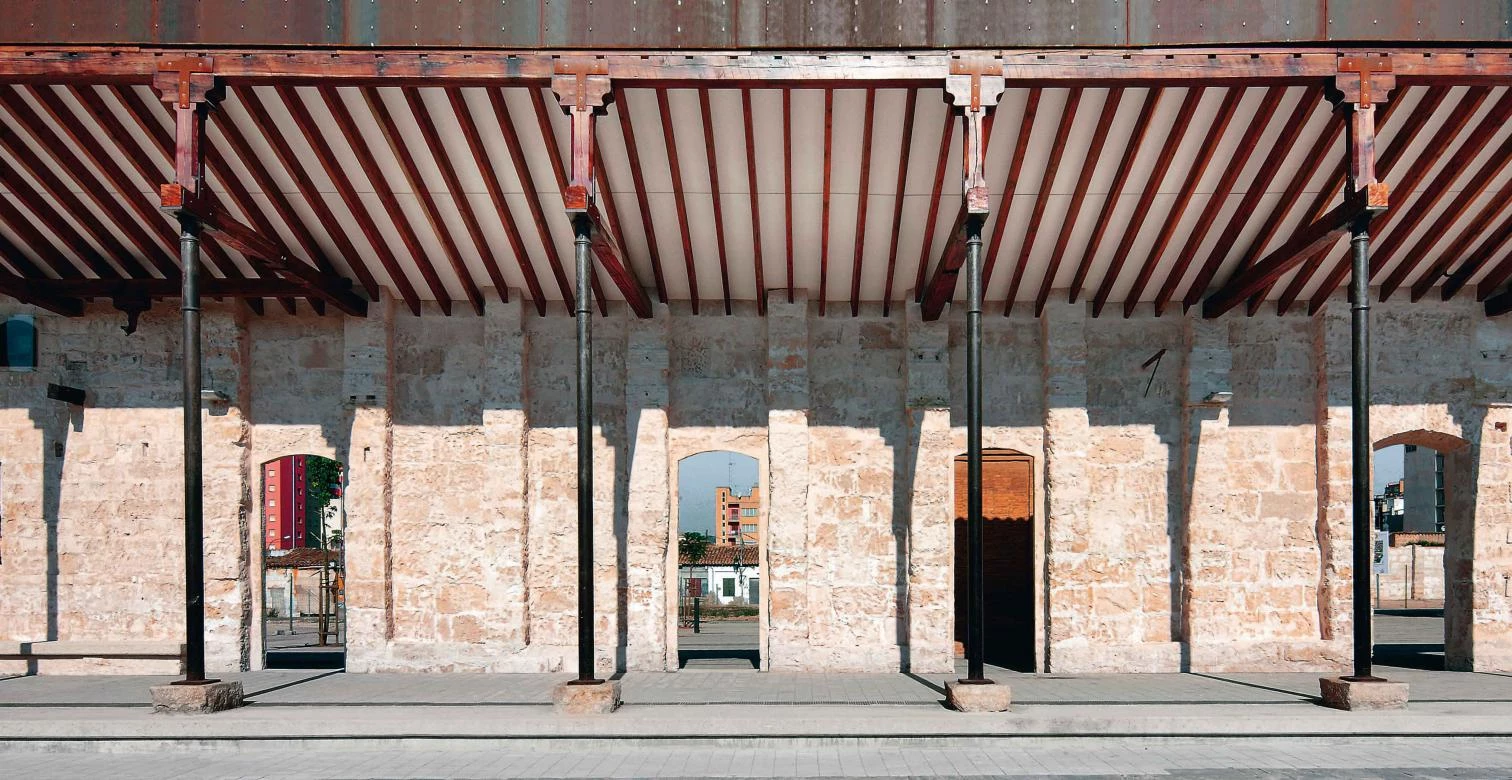
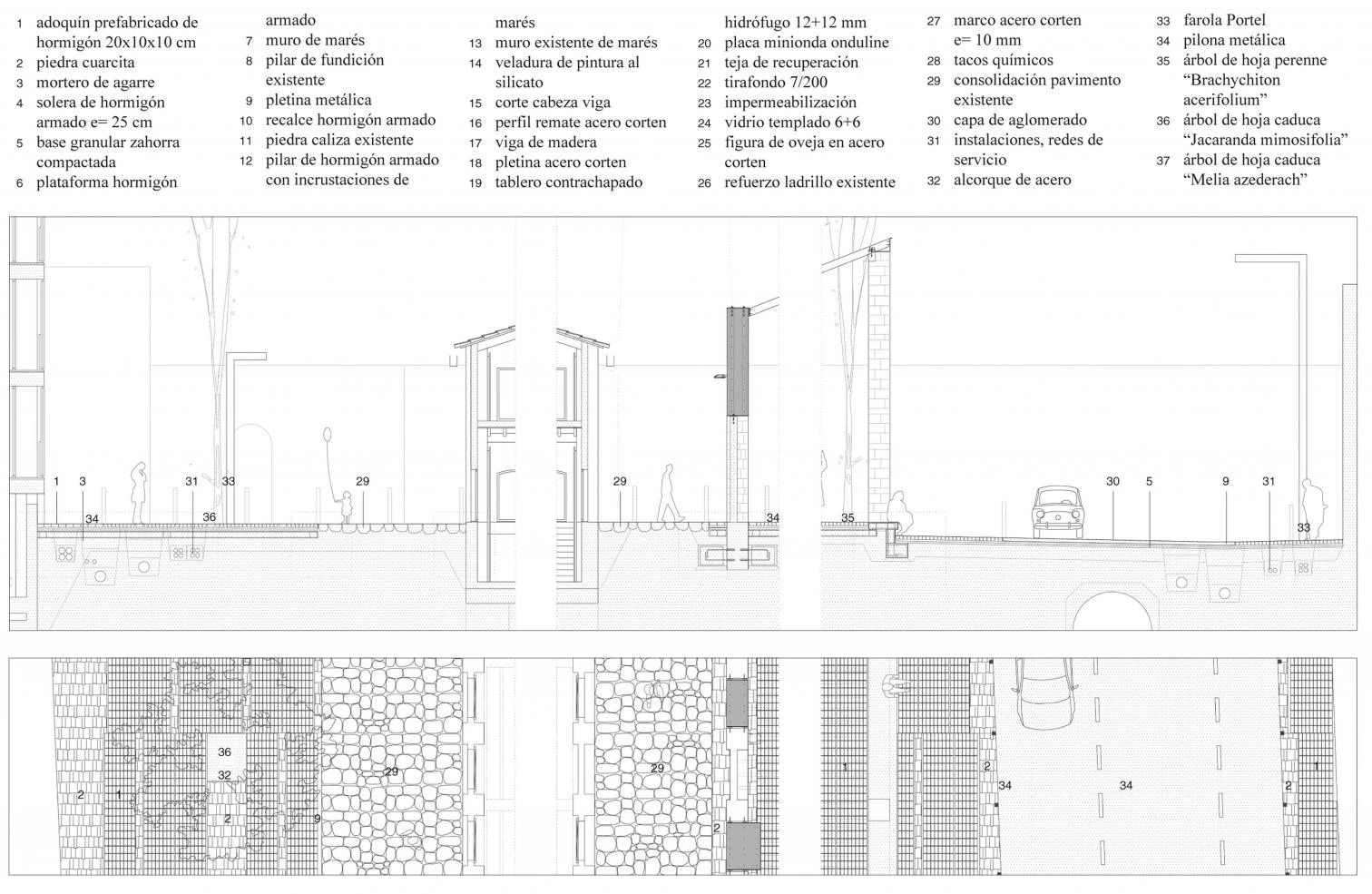
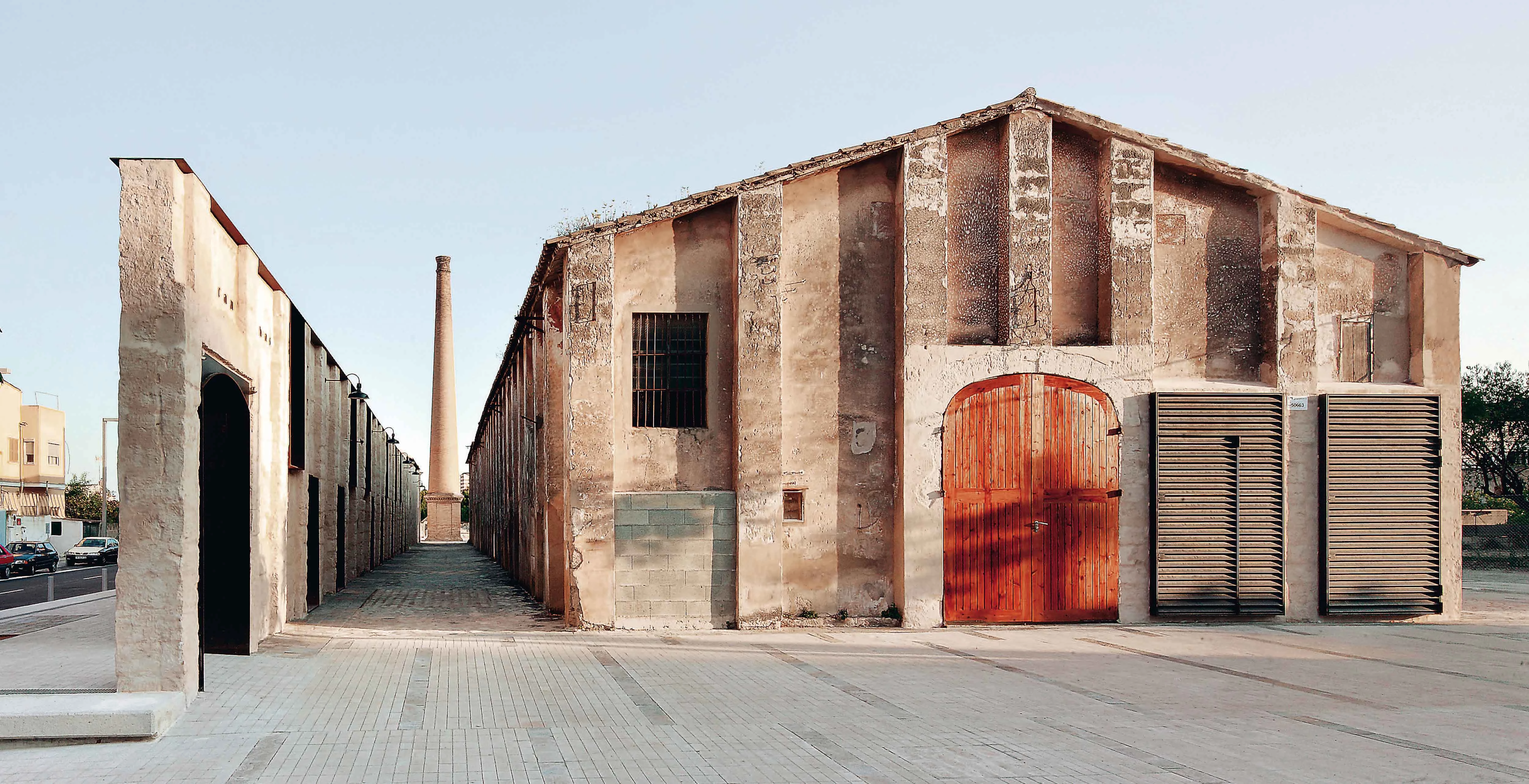
Cliente Client
Ayuntamiento de Palma, Consorci Riba, Patronato Municipal de la Vivienda
Arquitectos Architects
Jaime J. Ferrer Forés (concurso, ordenación general, urbanización, rehabilitación competition, general development, restoration); Antoni Vilanova, (arquitecto asesor patrimonio industrial industrial heritage architect consultant)
Colaboradores Collaborators
Yolanda Ortega Sanz (arquitecta de proyecto project architect); María Alemany Perelló (estudiante student); Jaime J. Ferrer Forés (dirección de obra site supervision); Yolanda Ortega Sanz, Talleres Cortada (maquetas models); María Antonia Palmer Poncell, Bartomeu Bonet Palmer (arquitectos técnicos quantity surveyors)
Consultores Consultants
Antoni Ramis Arrom, Esteban Pisano Porada (instalaciones, dotación de servicios services); Jaime Ferrari (ingeniería industrial, dotación de servicios mechanical engineering); Inés Batle Eriksson, (seguridad y salud health and safety); Eduard Simó (estructura consolidación heritage structure)
Contratista Contractor
Melchor Mascaró, Bartolomé Ramón
Fotos Photos
José Hevia

