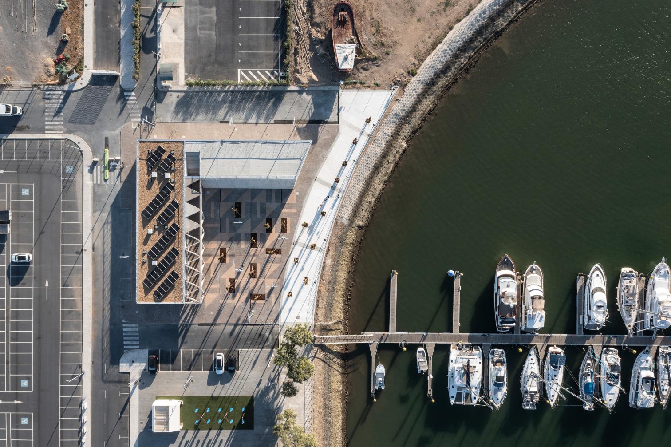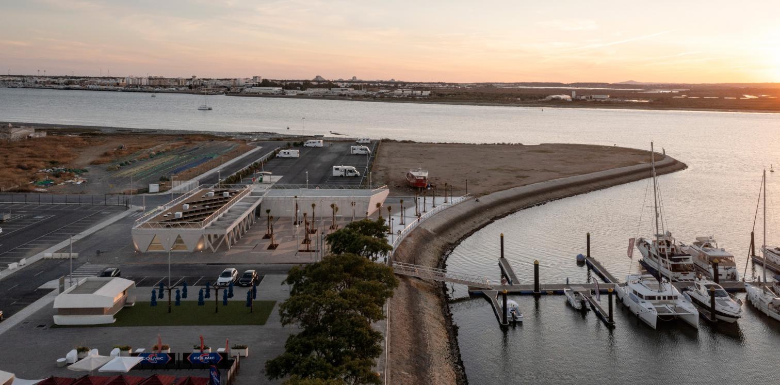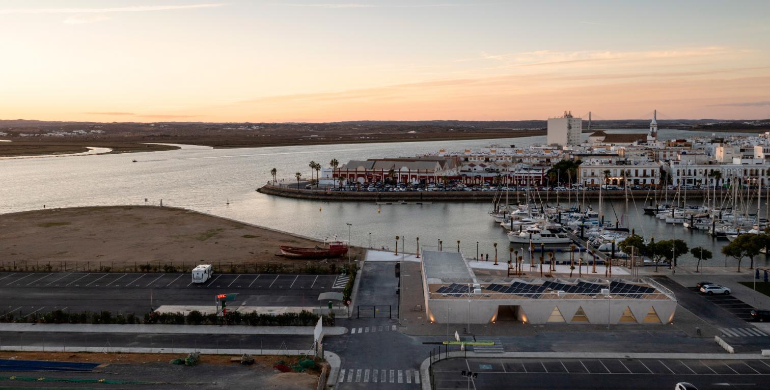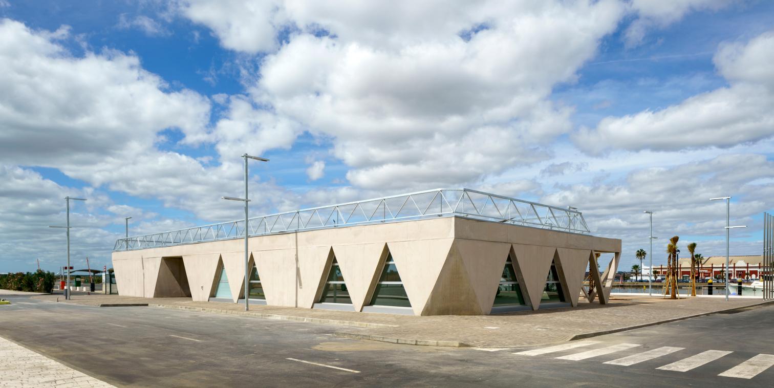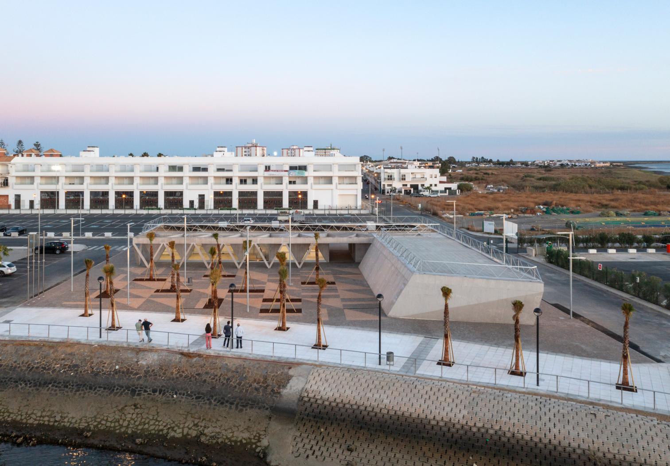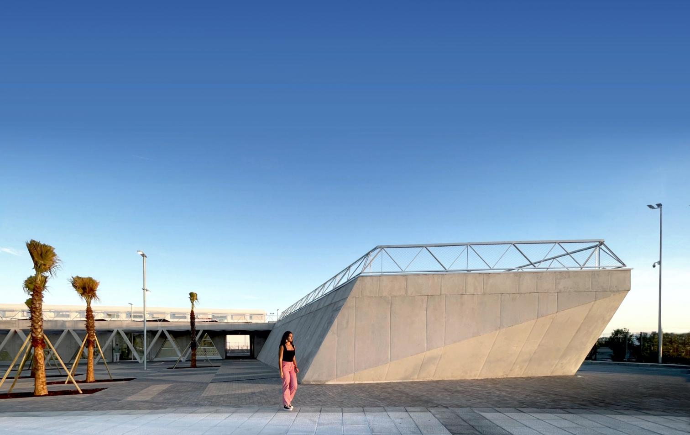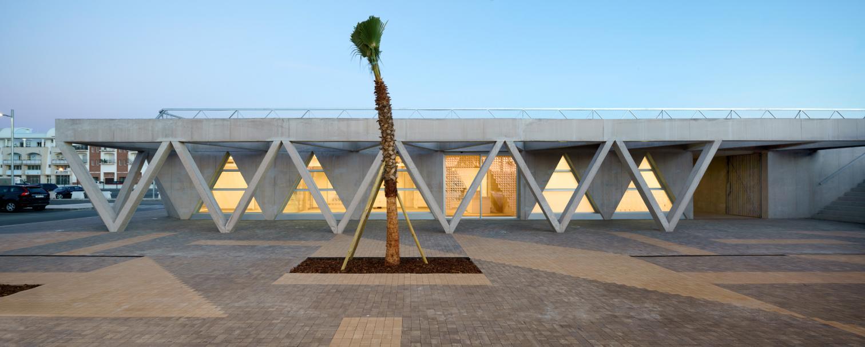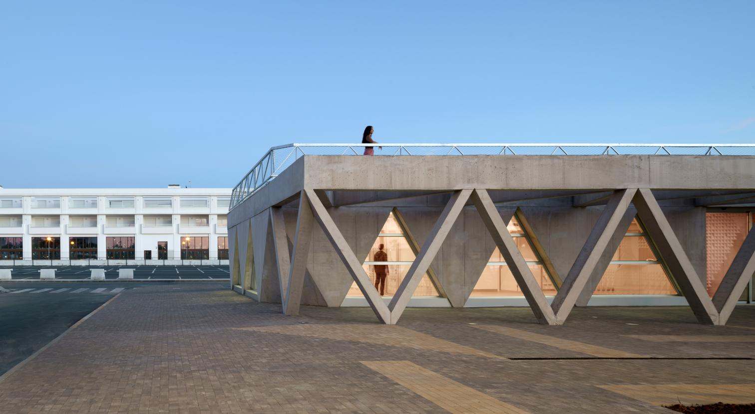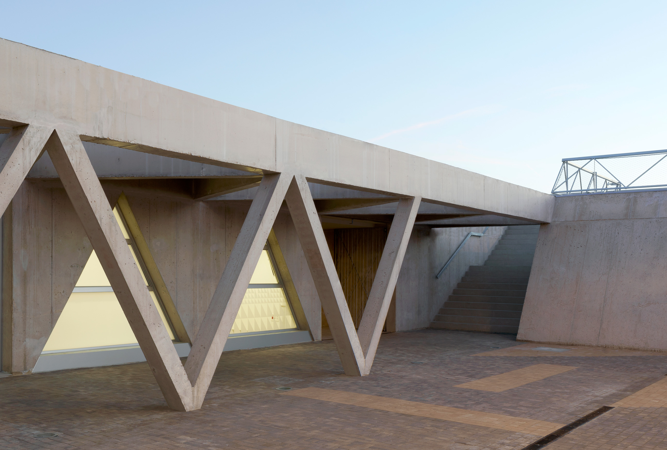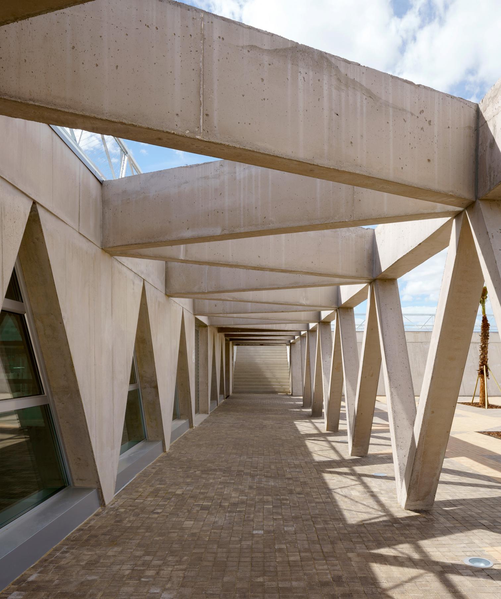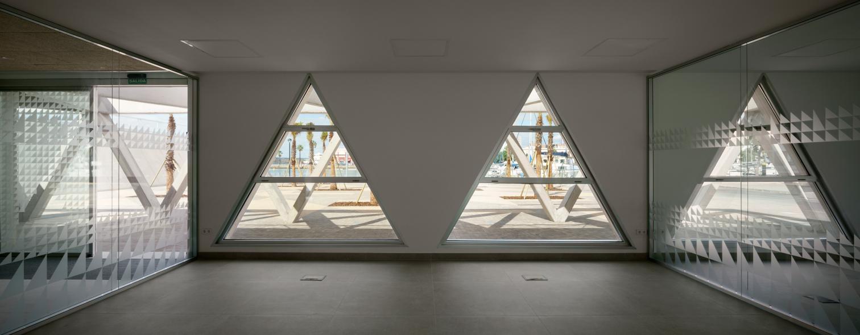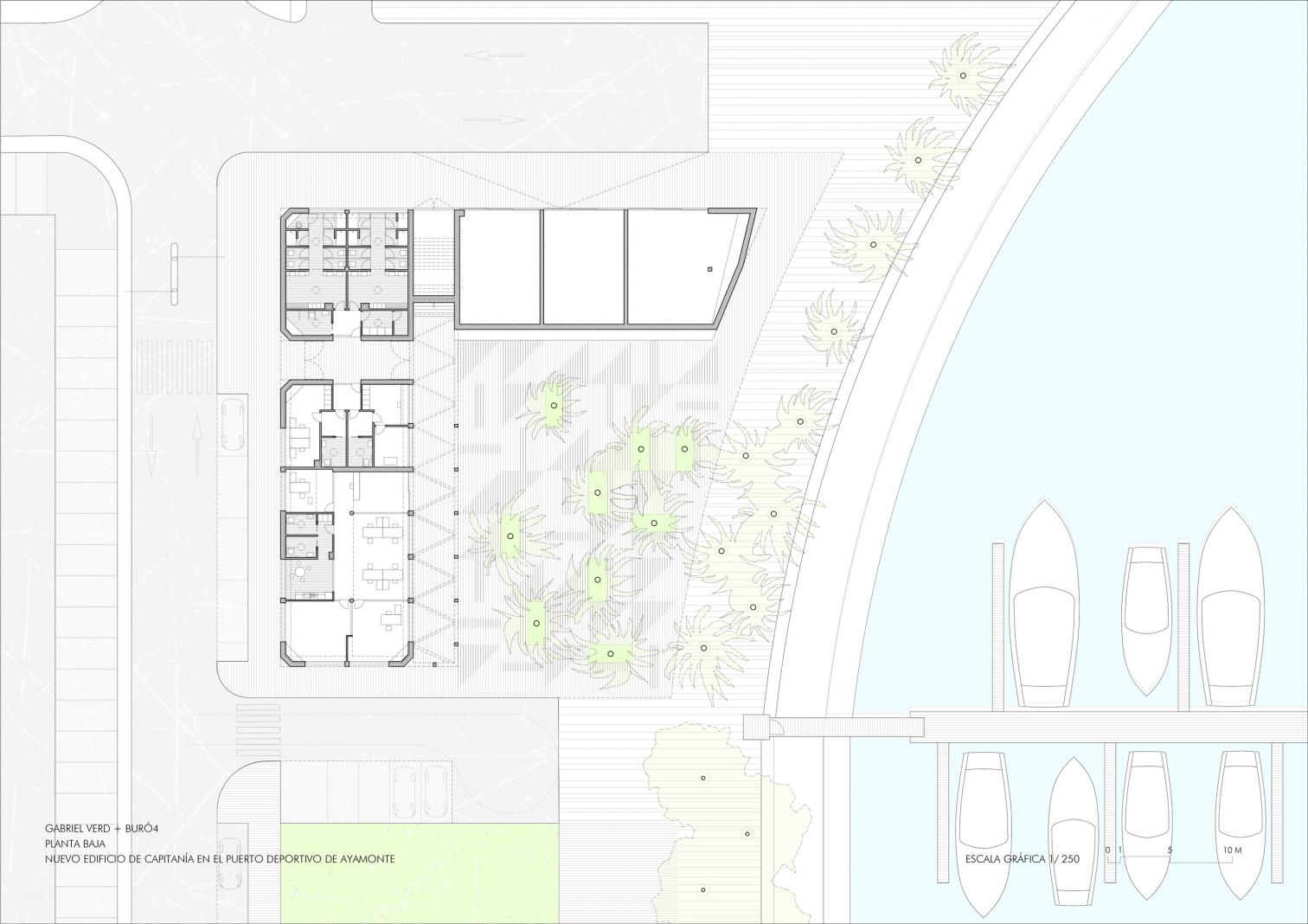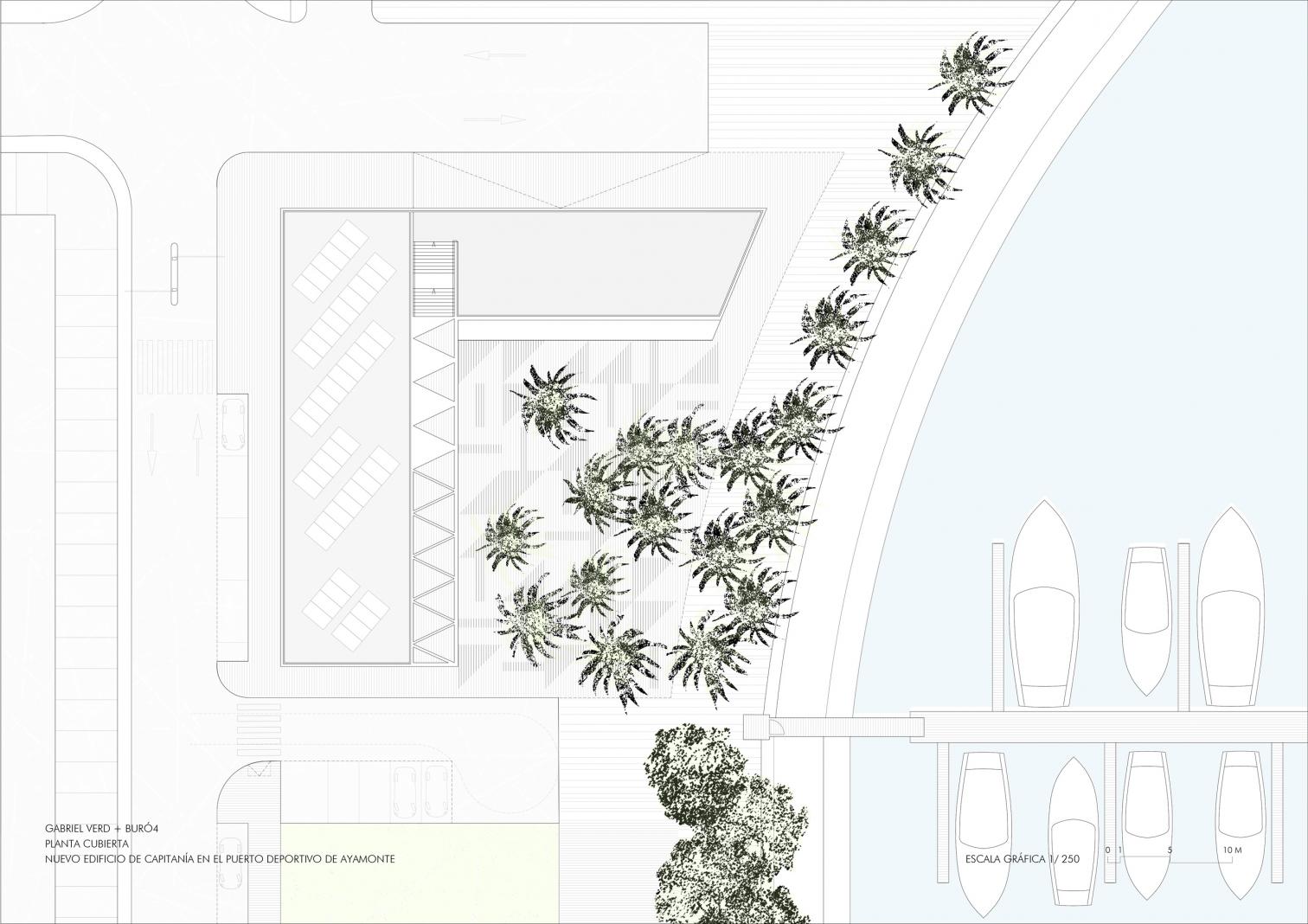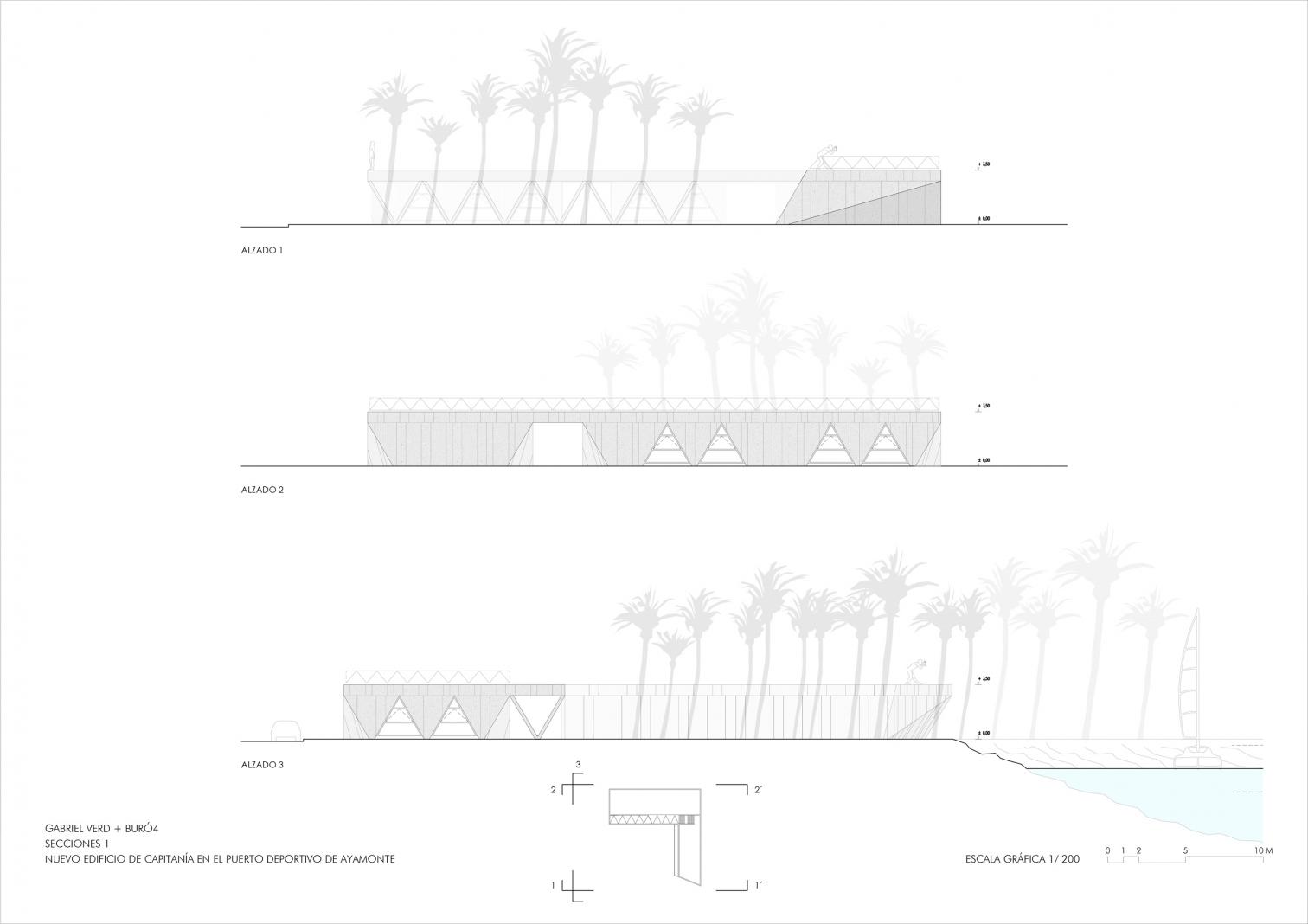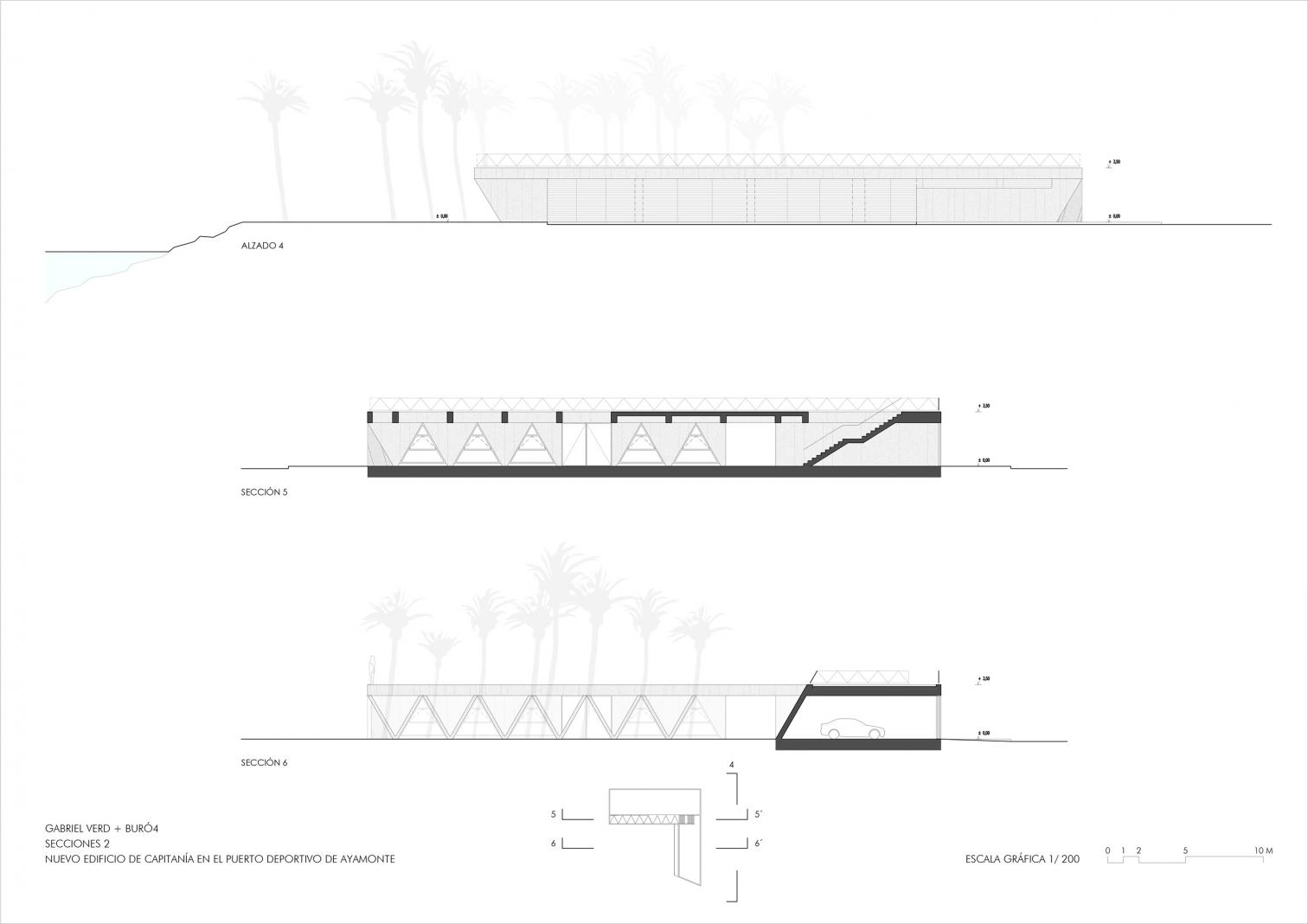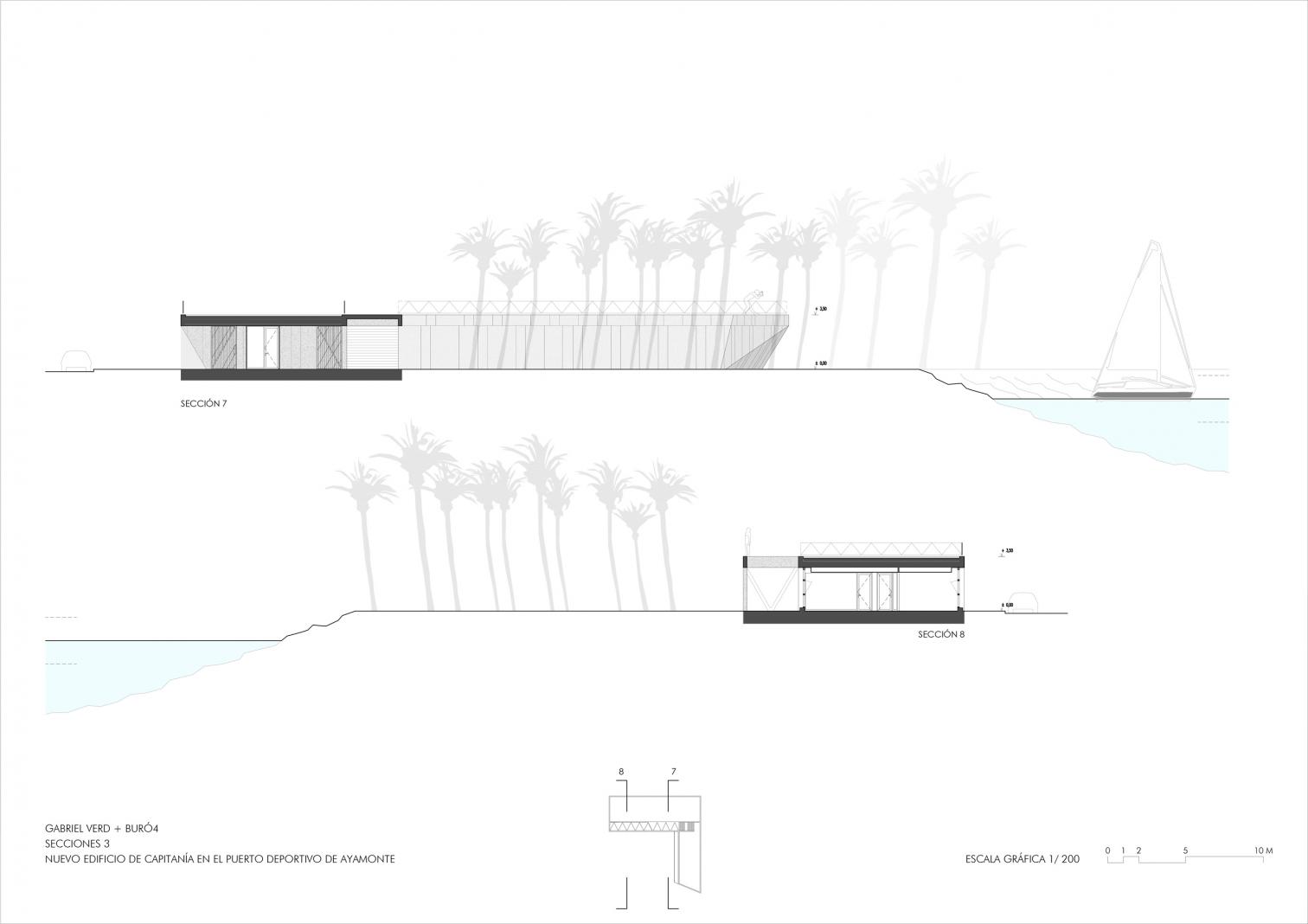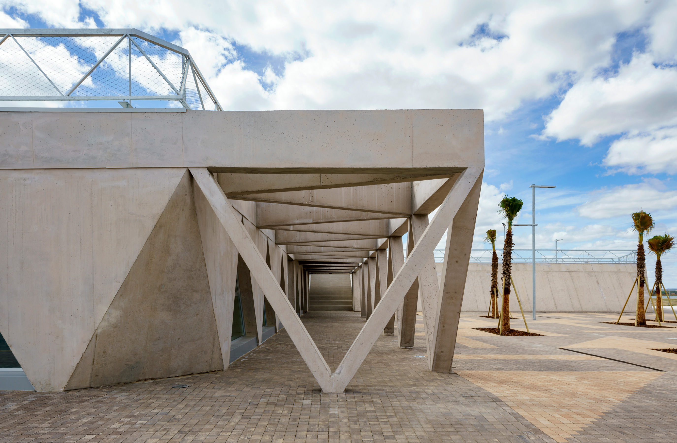Harbormaster’s Building in Ayamonte (Huelva)
Gabriel Verd Buró 4 Arquitectos- Material Concrete
- Date 2024
- City Ayamonte (Huelva)
- Country Spain
- Photograph Jesús Granada
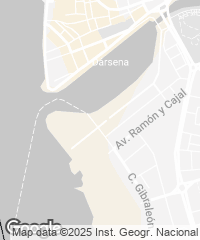
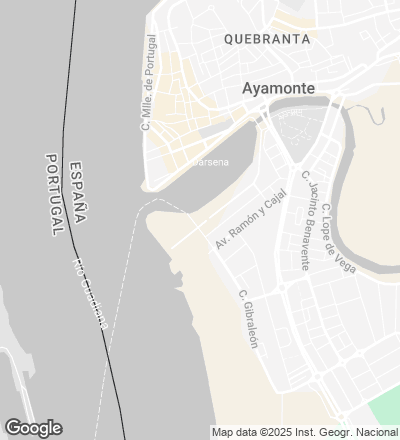
The new Harbormaster’s Building in Ayamonte, located at the marina, stands out on account of its bold materiality and angular geometry, evoking old coastal defensive constructions. It is an architecture of strong presence, rooted in the landscape by dint of contrast, asserting itself in this port enclave.
The L-shaped floor plan forms a porticoed square facing the cliff, marking the end of the promenade that stretches along the dock. From the plaza, the building presents its dual nature. On one side, open to the public, are administrative spaces, maritime services, and security functions, all protected under an entrance portico. On the other side, a closed volume is for storage of supplies, above which is a viewing terrace offering vistas toward Portugal and the historical quarter of Ayamonte.
With a built area of 700 square meters, the building replaces some provisional facilities that had become obsolete in light of the needs of a modern marina. Its presence complements various urban-renewal operations currently underway there. Finally, the photovoltaic roof reinforces the project's commitment to sustainability and energy efficiency.
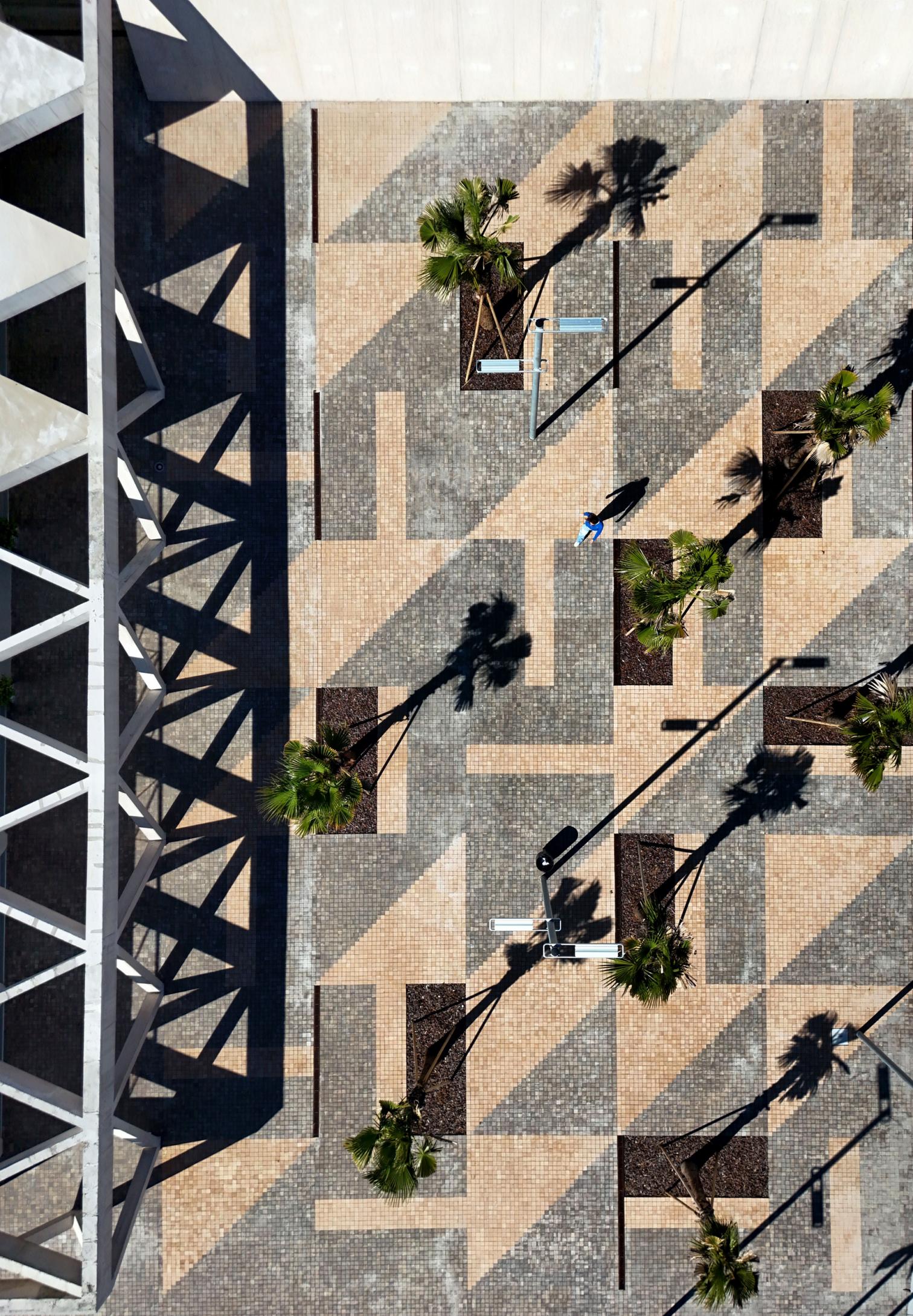
Photo: Gabriel Verd Gallego
