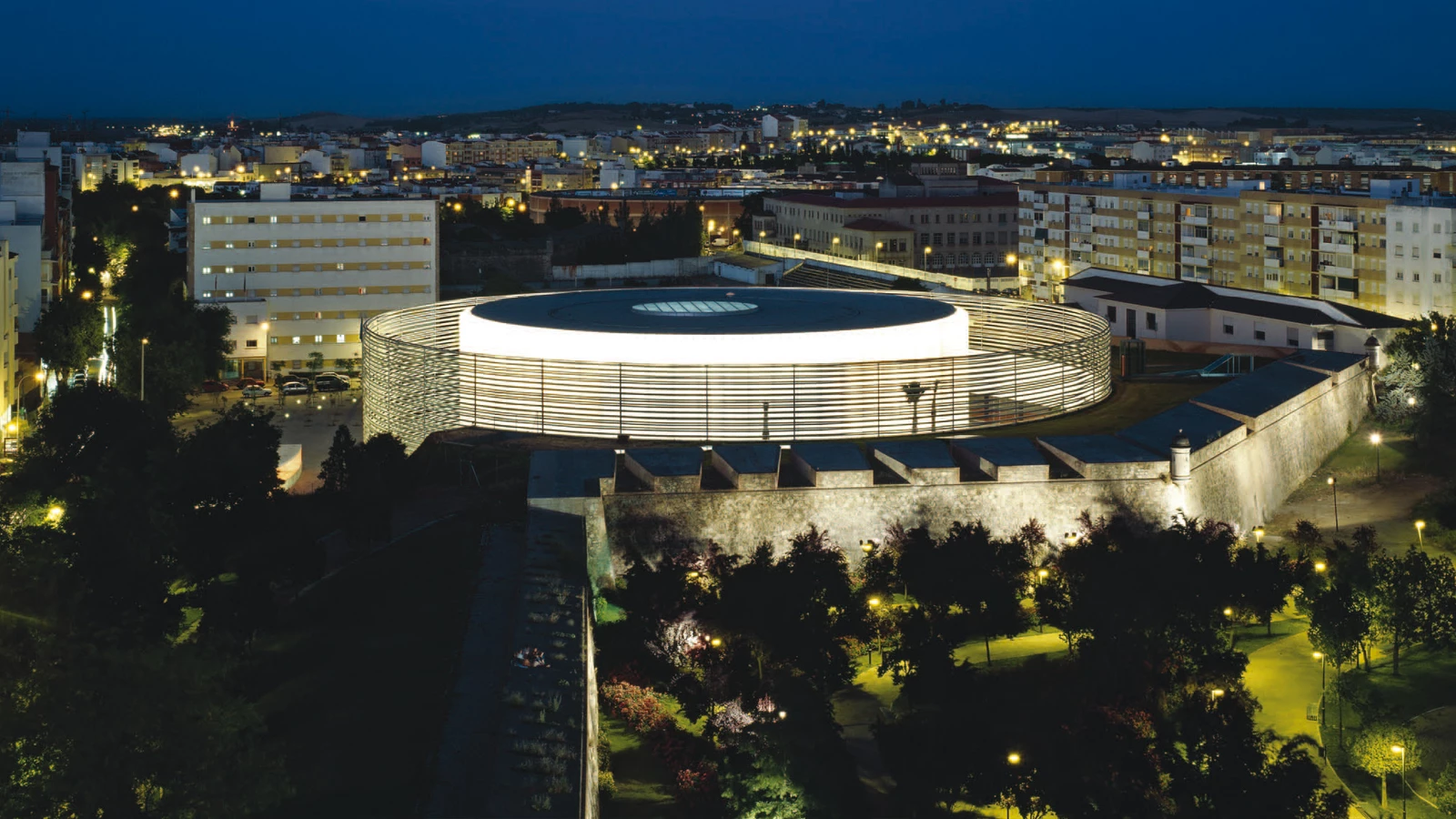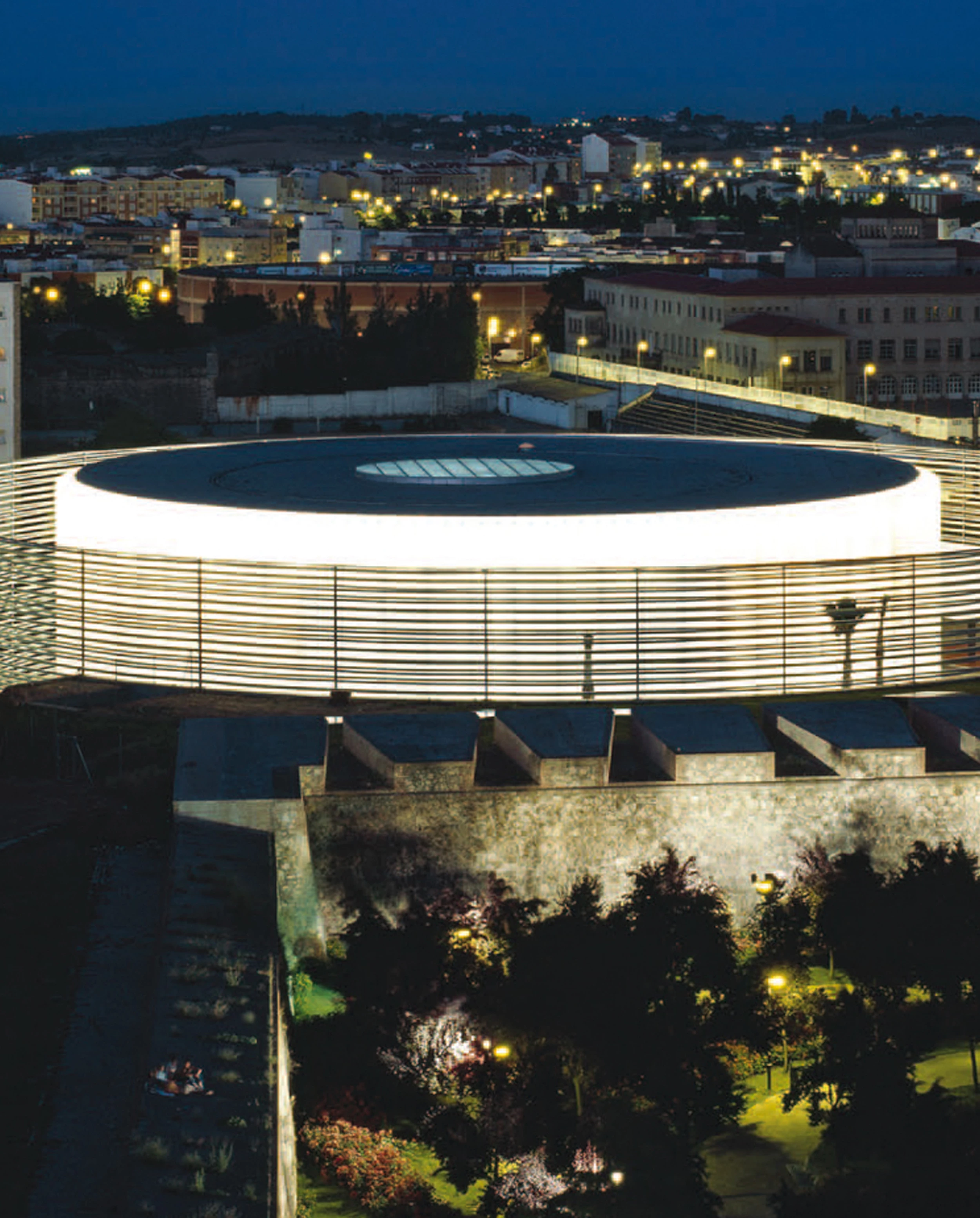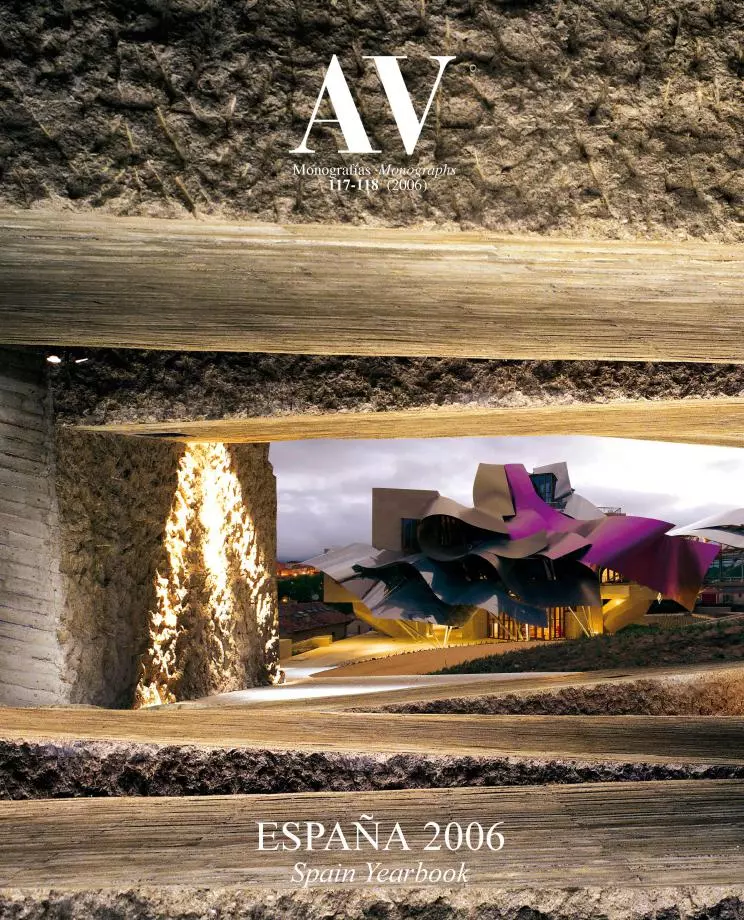Congress Center and Auditorium, Badajoz
Selgascano- Type Congress center Auditoriums Culture / Leisure
- Material Fiberglass Methacrylate
- Date 2005
- City Badajoz
- Country Spain
- Photograph Roland Halbe
- Brand Arau
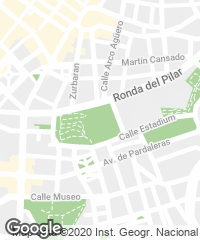
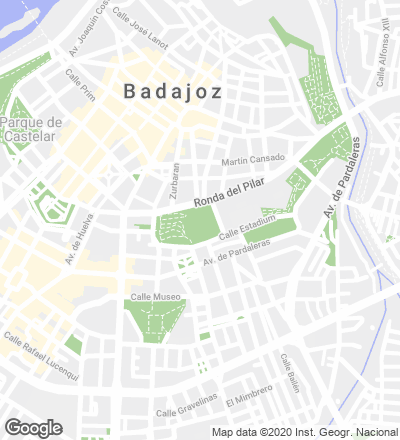
The pentagon-shaped fortress of San Roque, part of the 17th century wall upon which the bullring was inserted in 1859, for its part raised over the ashes of an old wood enclosure, is the place chosen for the construction of the new Congress Center of Badajoz.
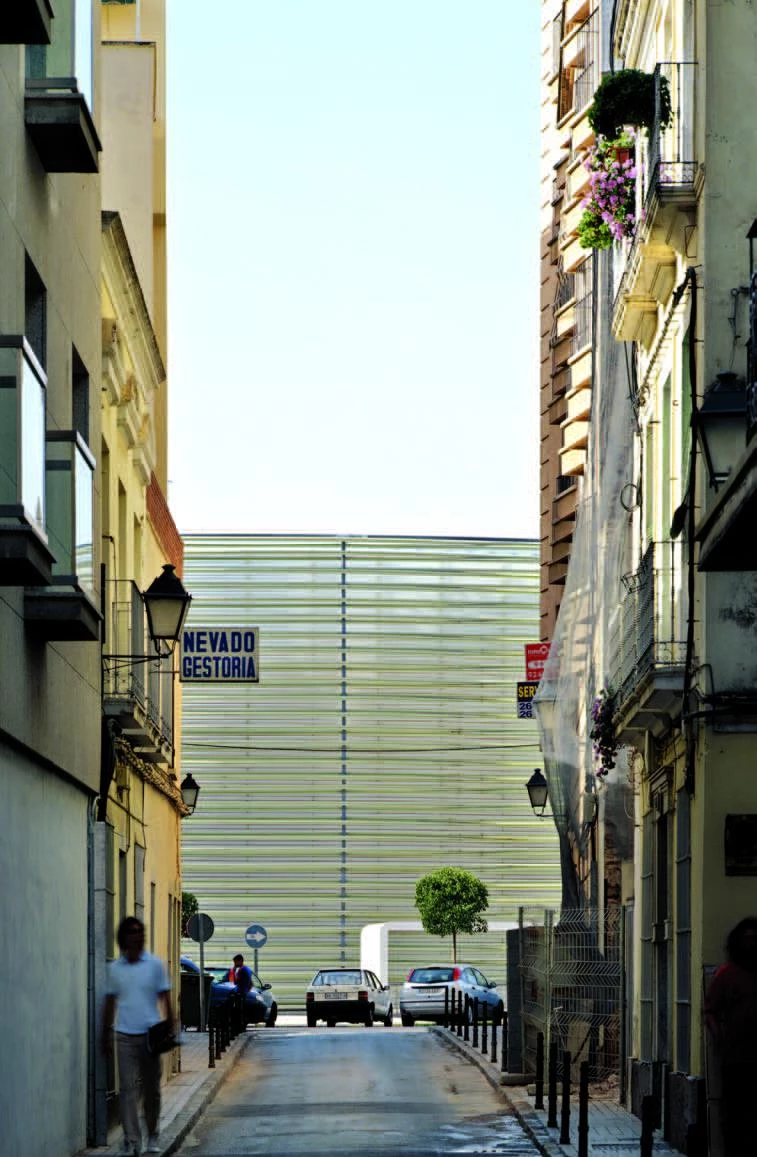
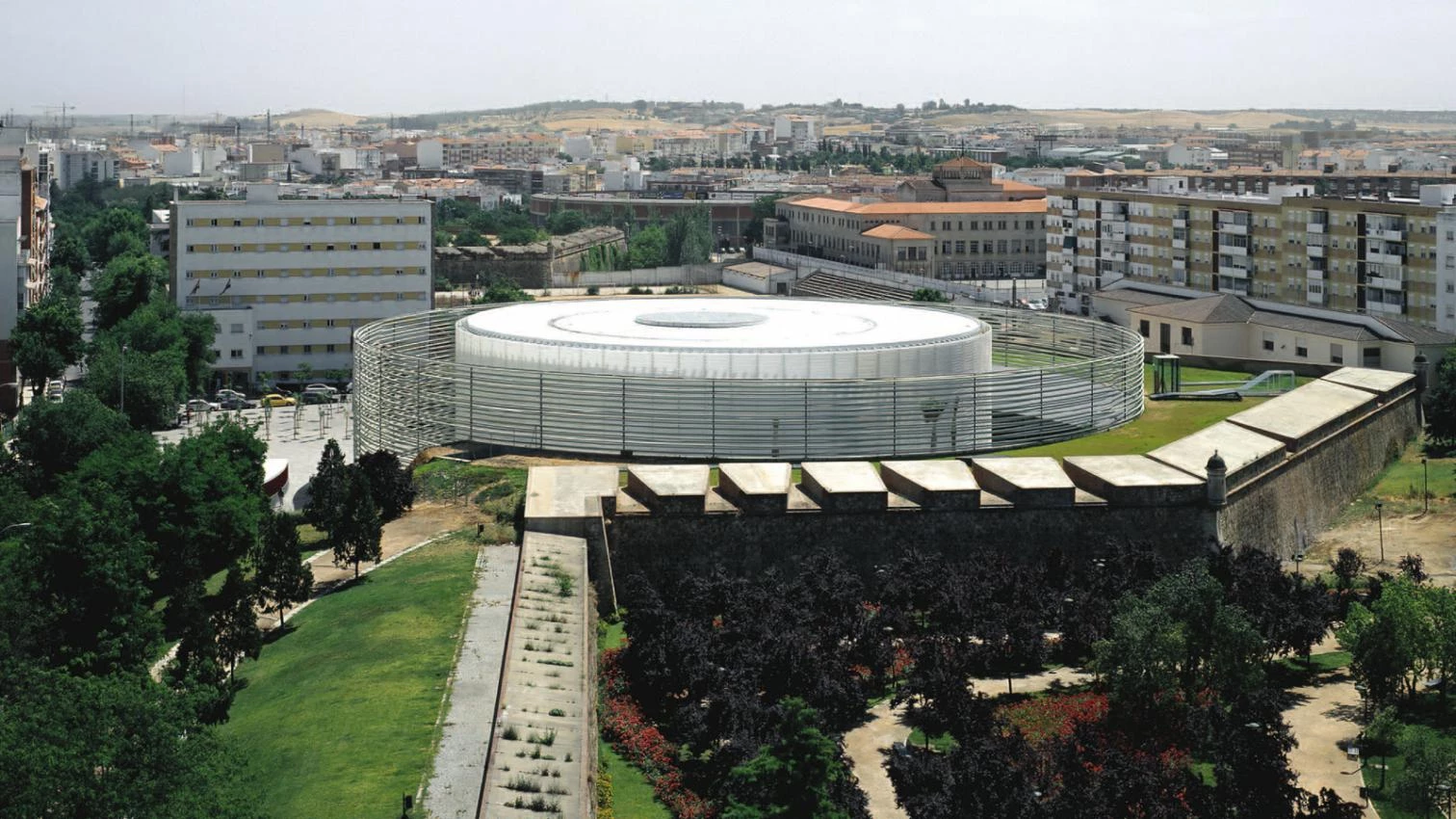
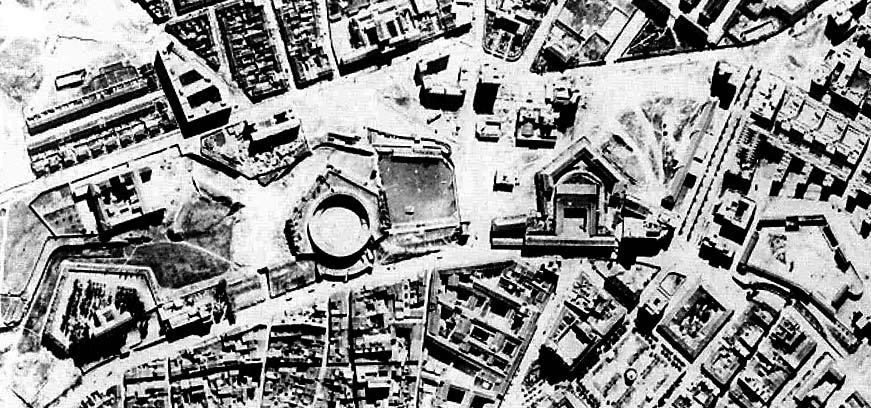
The new building rests on the same site where the old bullring of the city used to be, inserted in a pentagonal bastion of the Vauban wall of the 17th century. The proposal focusses on maintaining this powerful void.
The unique features of the site prompted to search for a daring scheme that not only acknowledged this heritage but also endeavored to preserve it, inviting it to form part of its identity. The answer to such ambitious intentions came from the words of Giacomo Leopardi: “The last degree of knowing consists in recognizing that everything we were looking for was always before our eyes”. In this way the apparent initial complexity led to the awareness of the fact that everything that had to be found was already there.
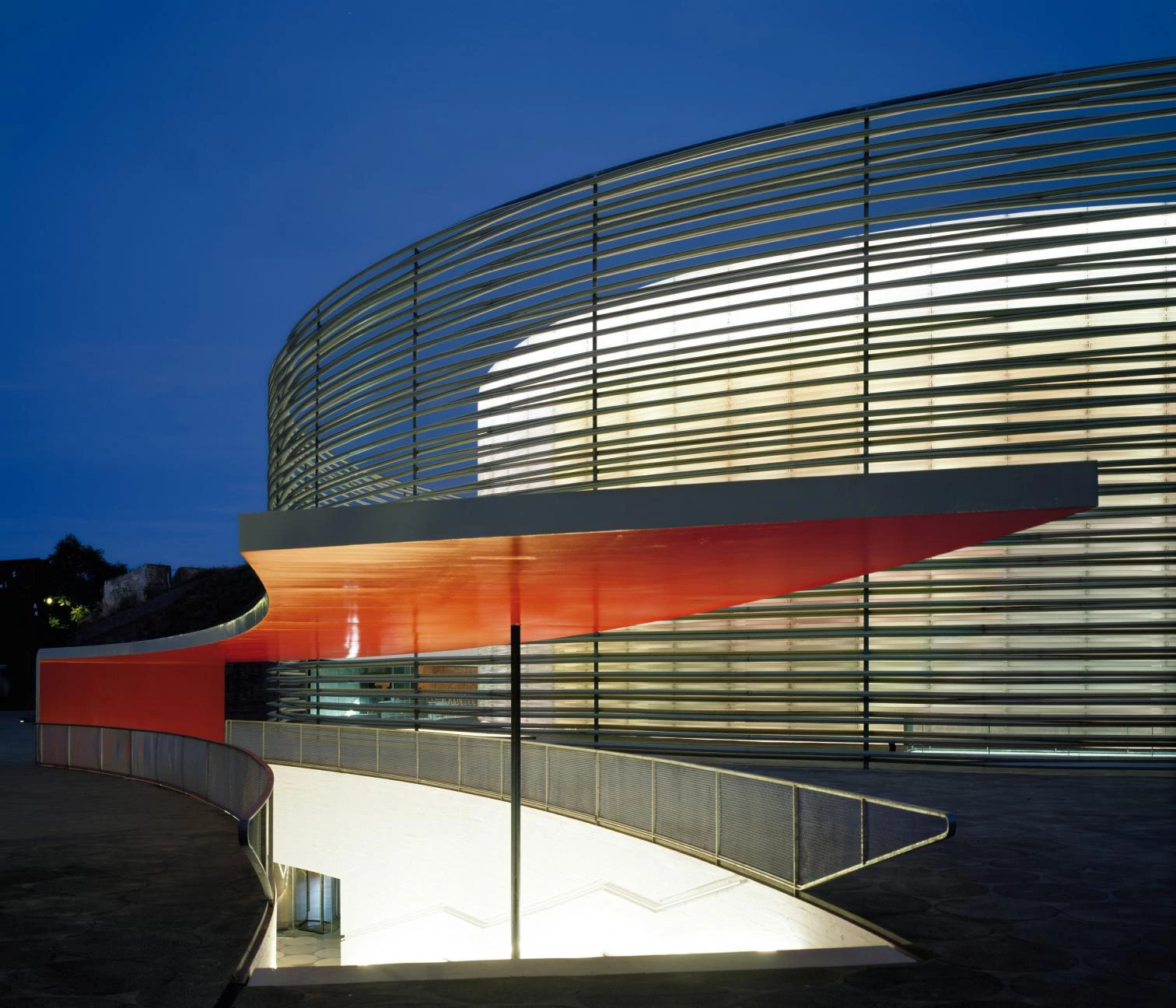
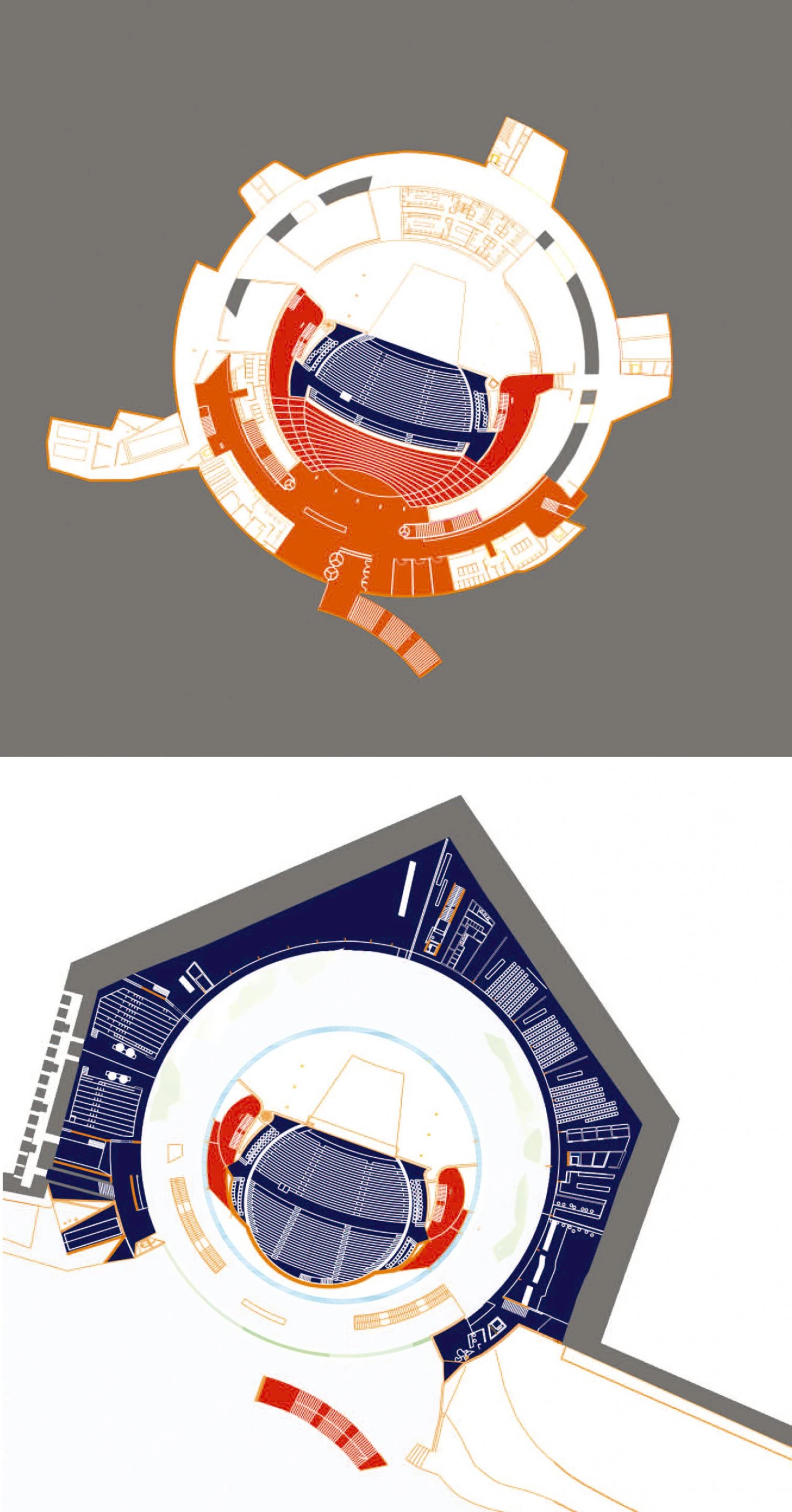
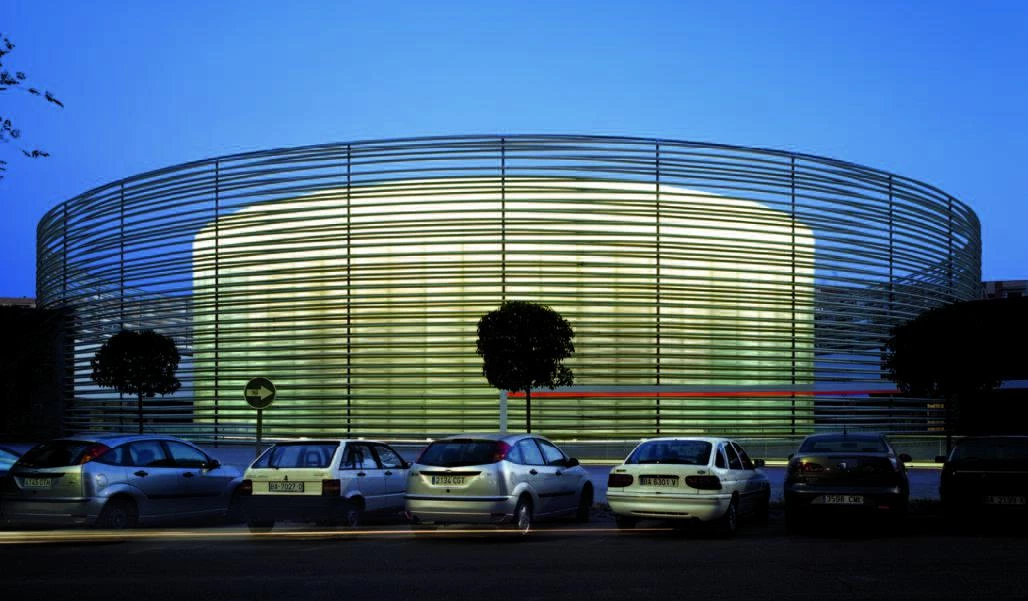
The auditorium cylinder is dressed with light and then disappears projected on the external polyester rings that mark a blurred boundary to the deceptive void. The canopy marks the only opening of the building onto the street.
The project preserves the character of this space obtained in the 19th century after emptying up a circle in the massive pentagonal fortress, thus distorting its defensive nature. To maintain this footprint, the rest of the site is filled radially, distributing as many elements of the program as possible underground. This poses a new question: how to place the large congress hall in the open central space and at the same maintain the impression of it being empty. The inventive device that allows to achieve this effect involves taking the spectators’ area to the old arena and moving the central space to the stands. The scheme is rounded off by surrounding the new hall with a cylindrical enclosure that juts out five floors above street level, which, made of translucent methacrylate, manages to dematerialize the building and turn it into a luminous volume, which is surrounded by yet another external cylinder formed by polyester and fiberglass rings that join the game by marking an uncertain limit to the deceptive void.

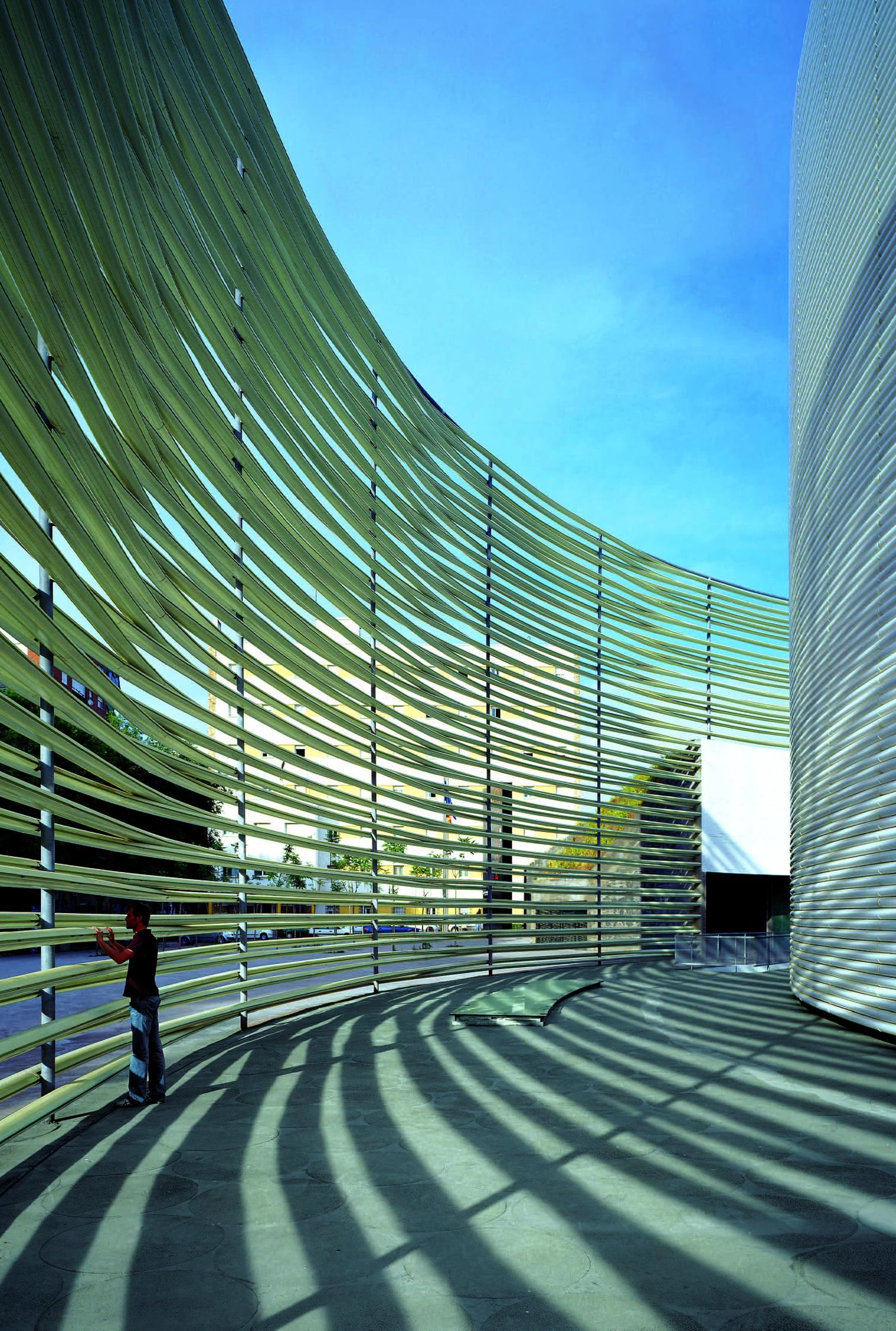
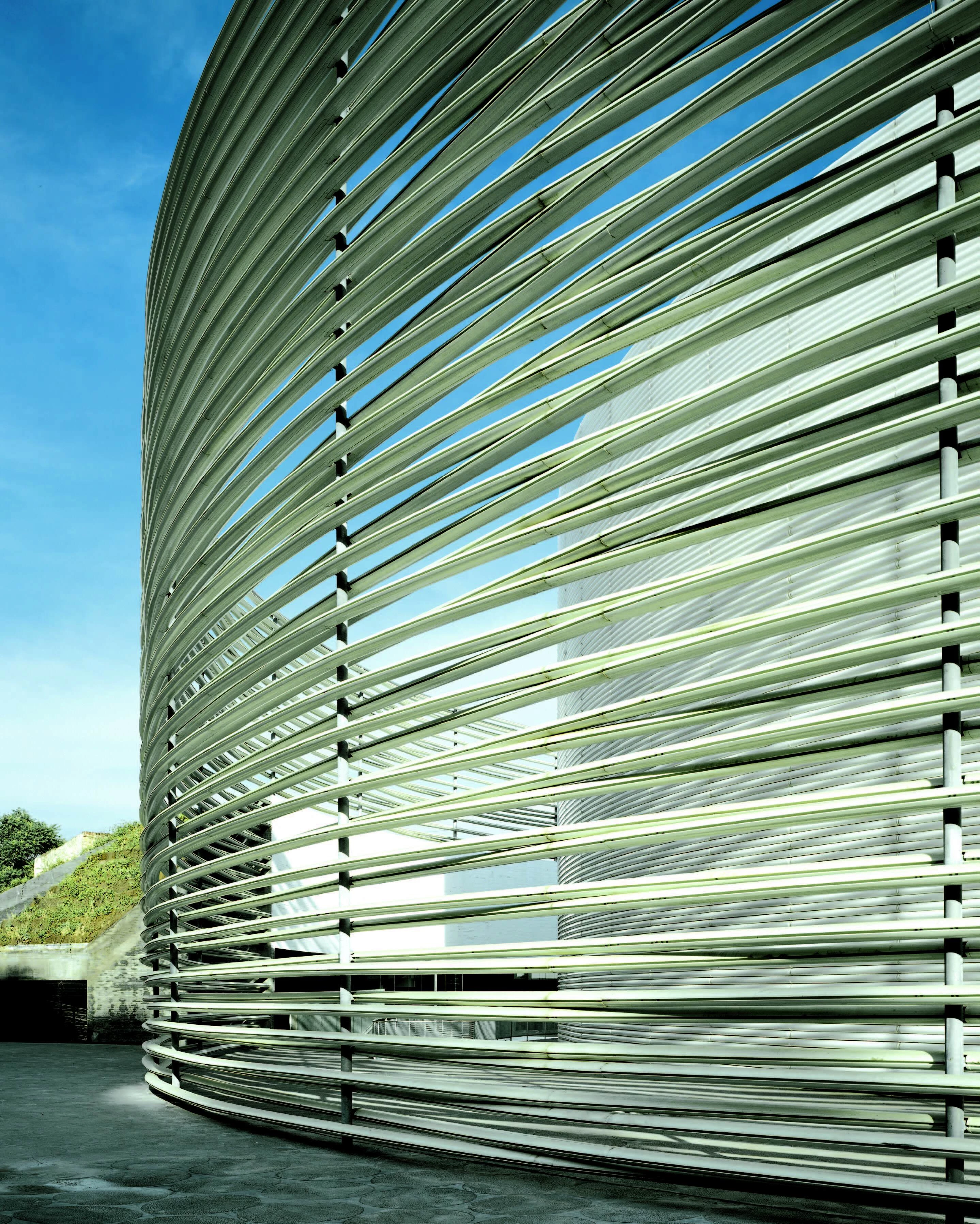
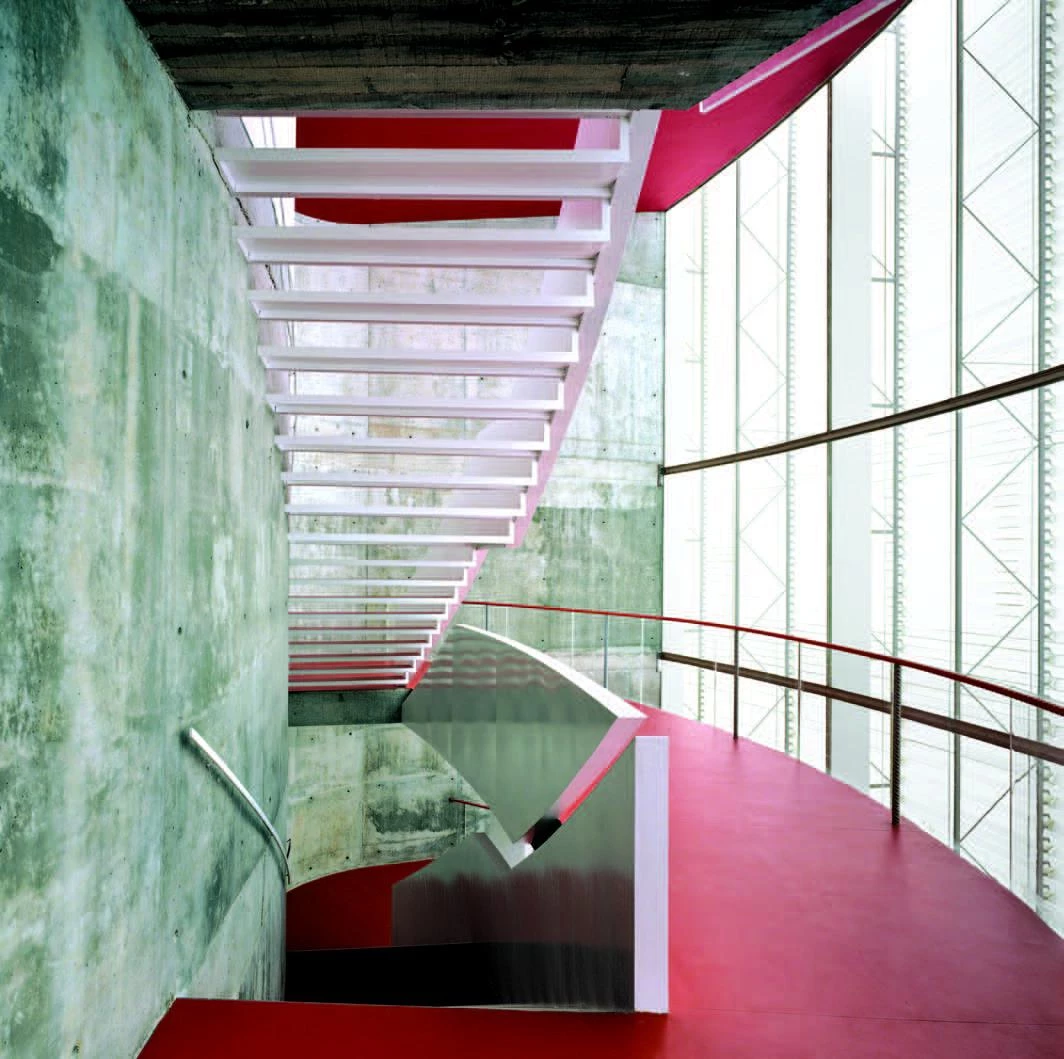
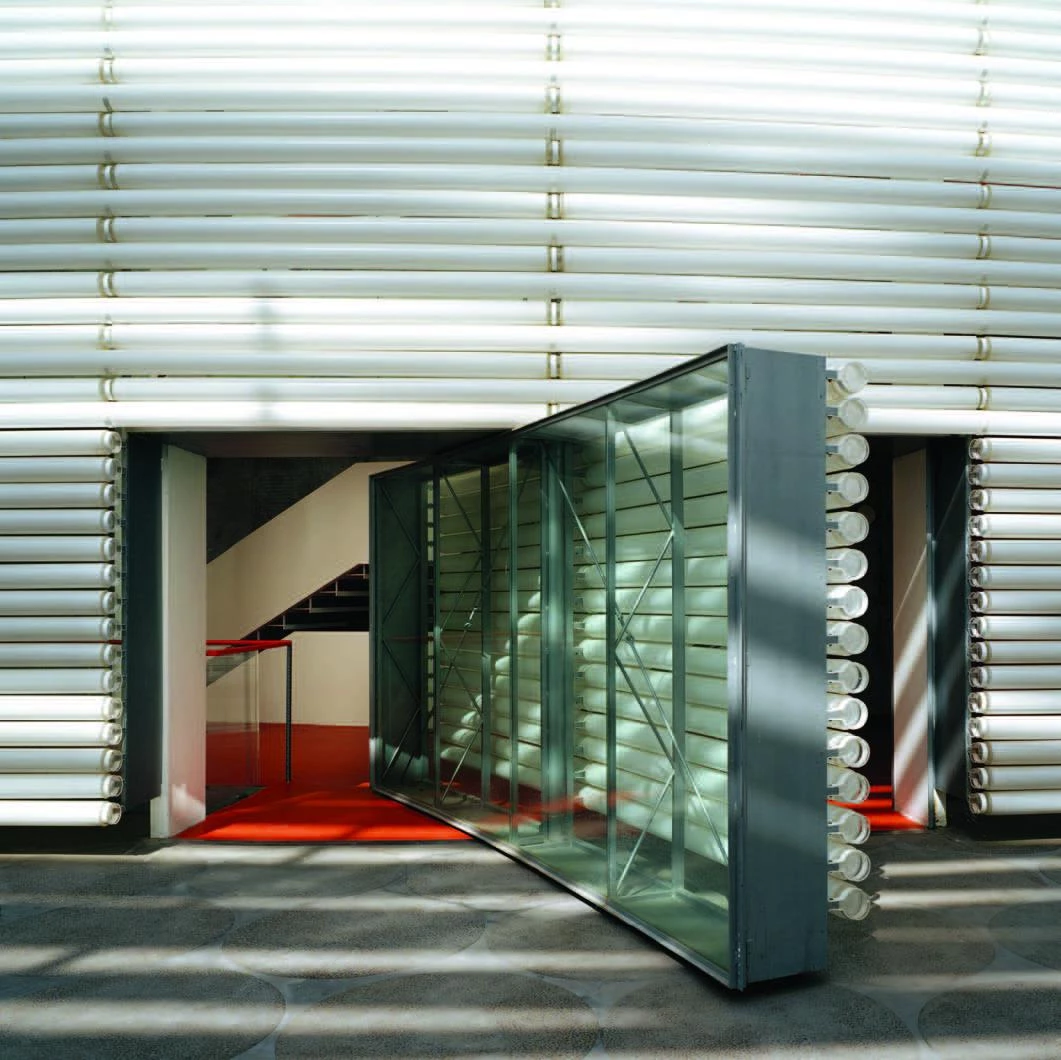
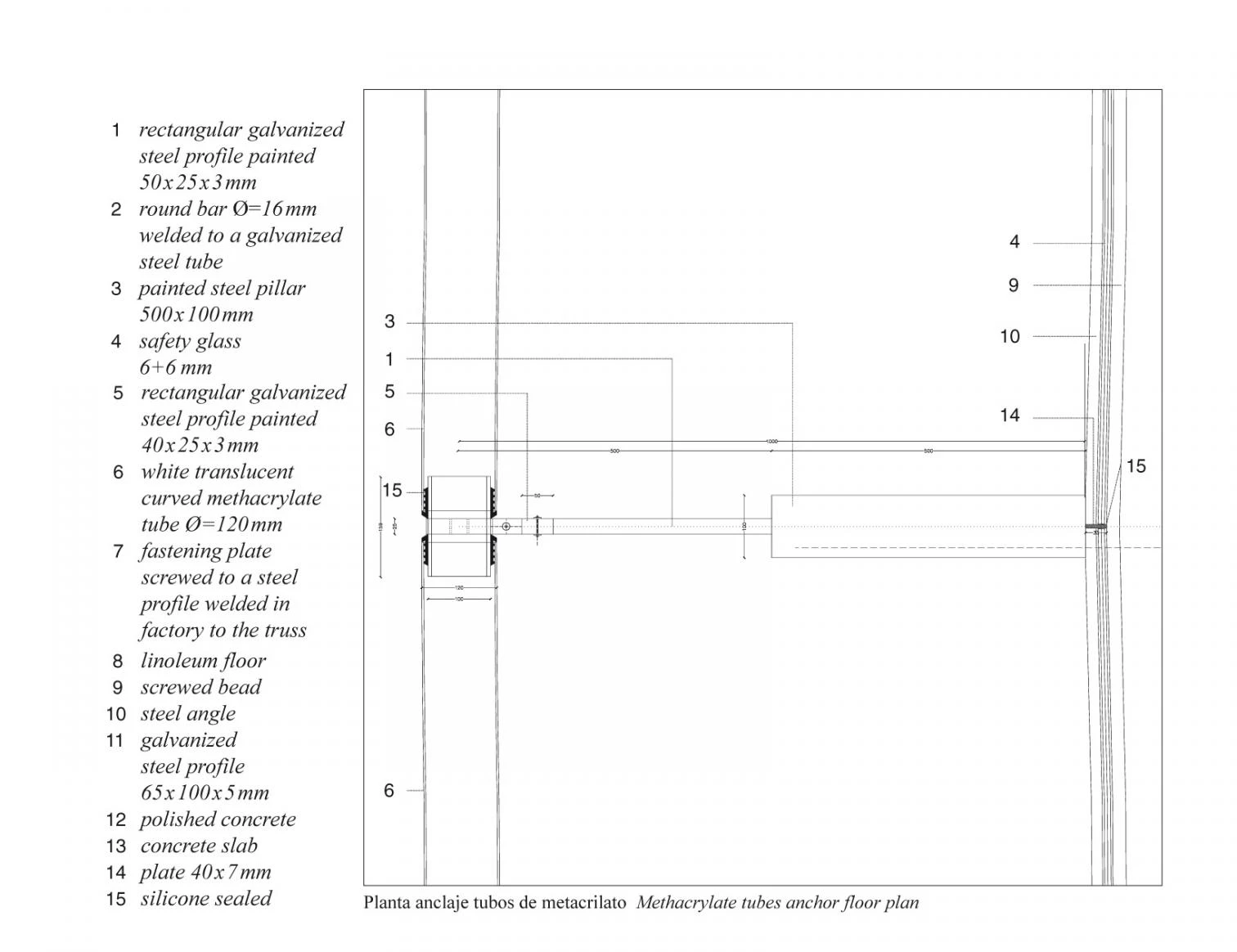
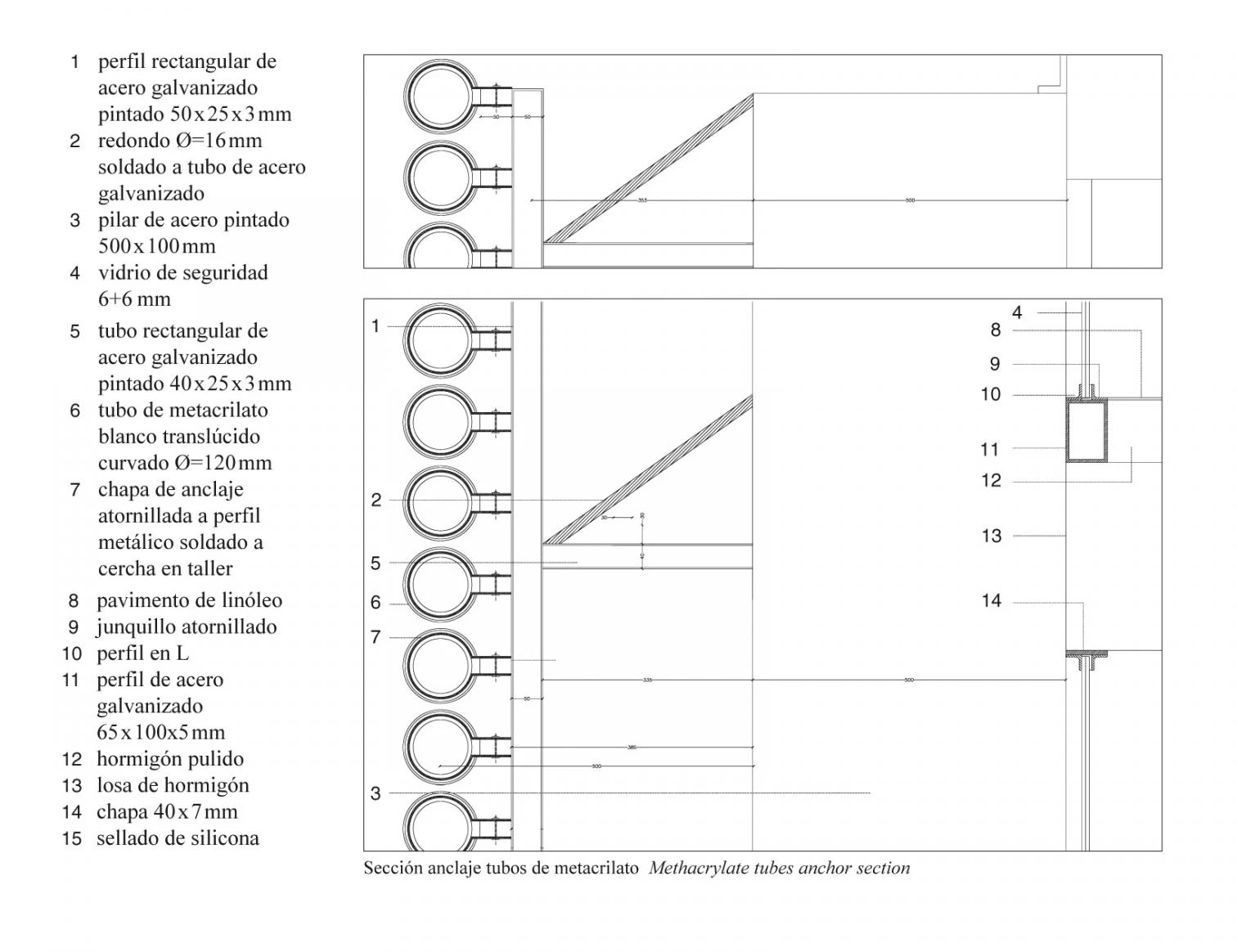
With the purpose of leaving the volume intact, and at a safe distance from it, a curved canopy rises over a staircase that marks the only opening of the building to the exterior. These stairs lead to the lobby, buried and illuminated by skylights, from which the different areas of the program are reached.
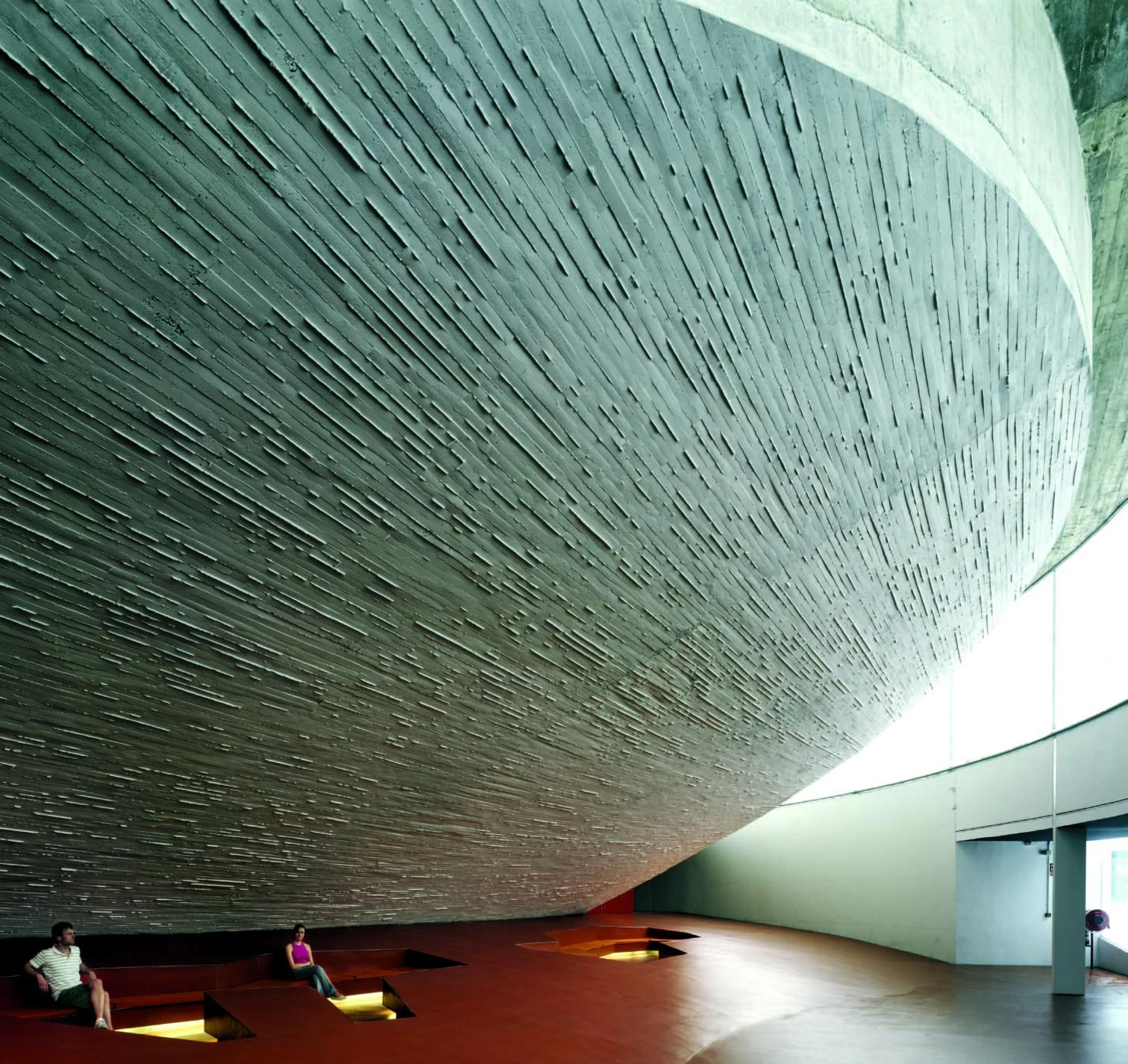


The interior of the main hall is clad in polycarbonate panels starting from the same concept of luminous walls used outside. The ceiling is made of wood and polycarbonate slats forming a ruled pattern, resembling canes that let natural light through a large circular opening on the roof. The floor is dyed in the same dark tone that covers the square and the exterior courtyard.
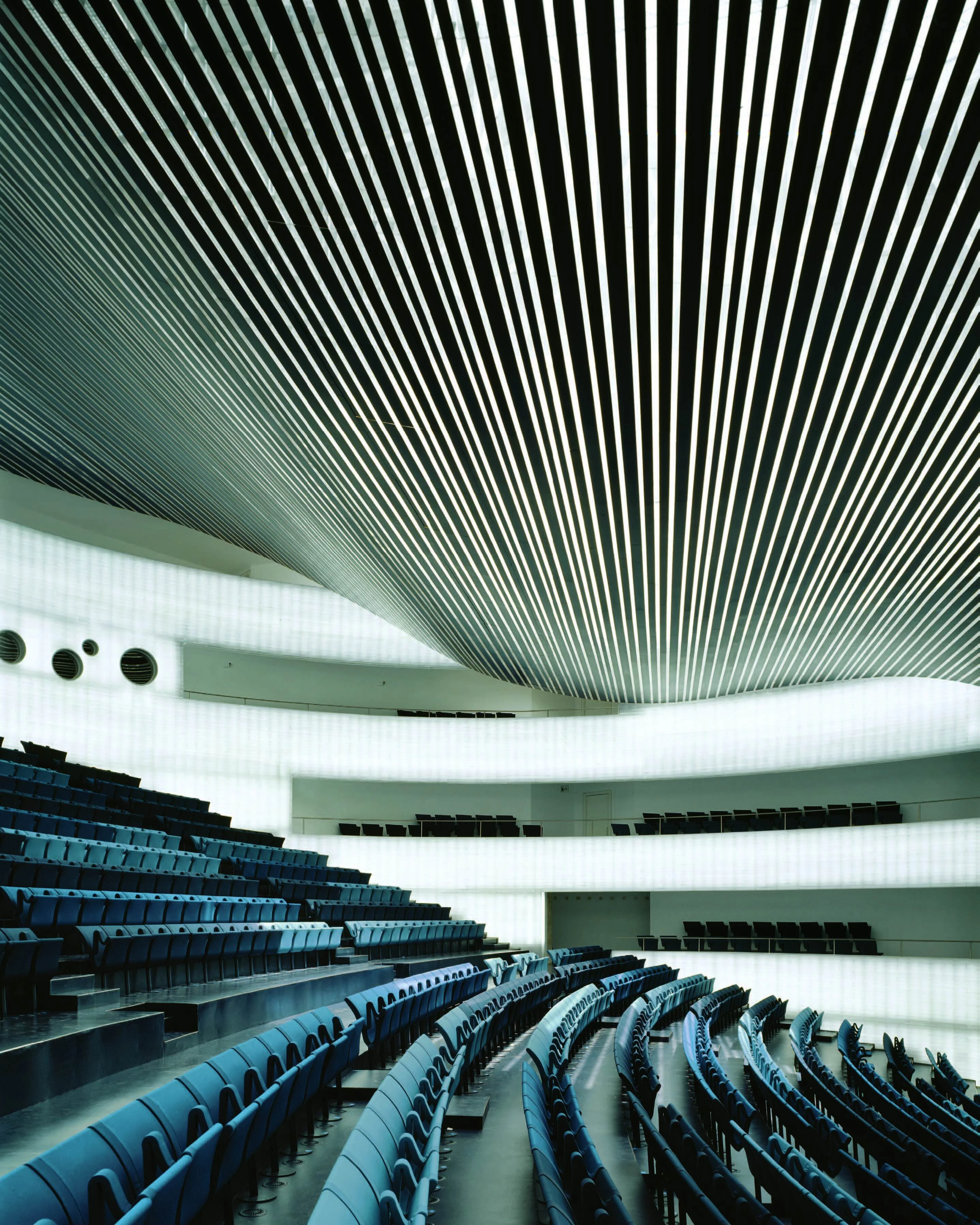
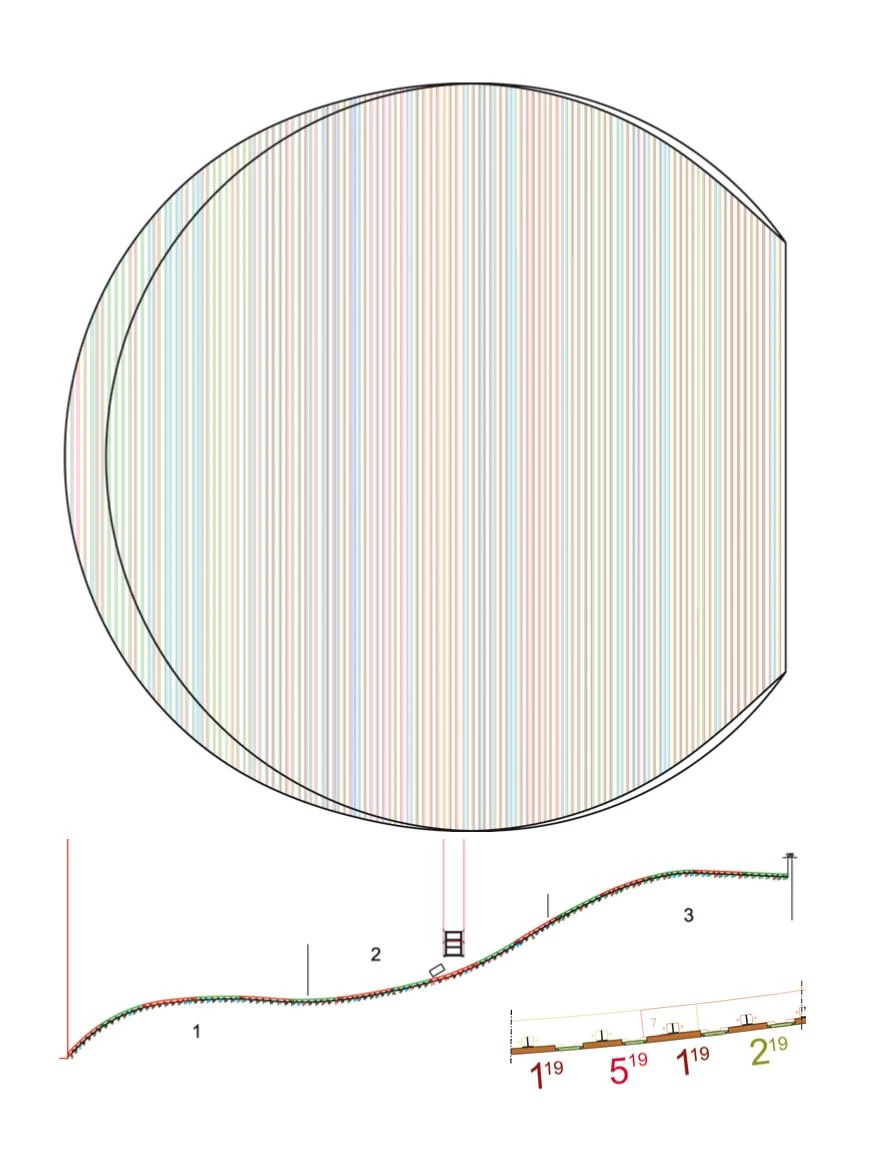
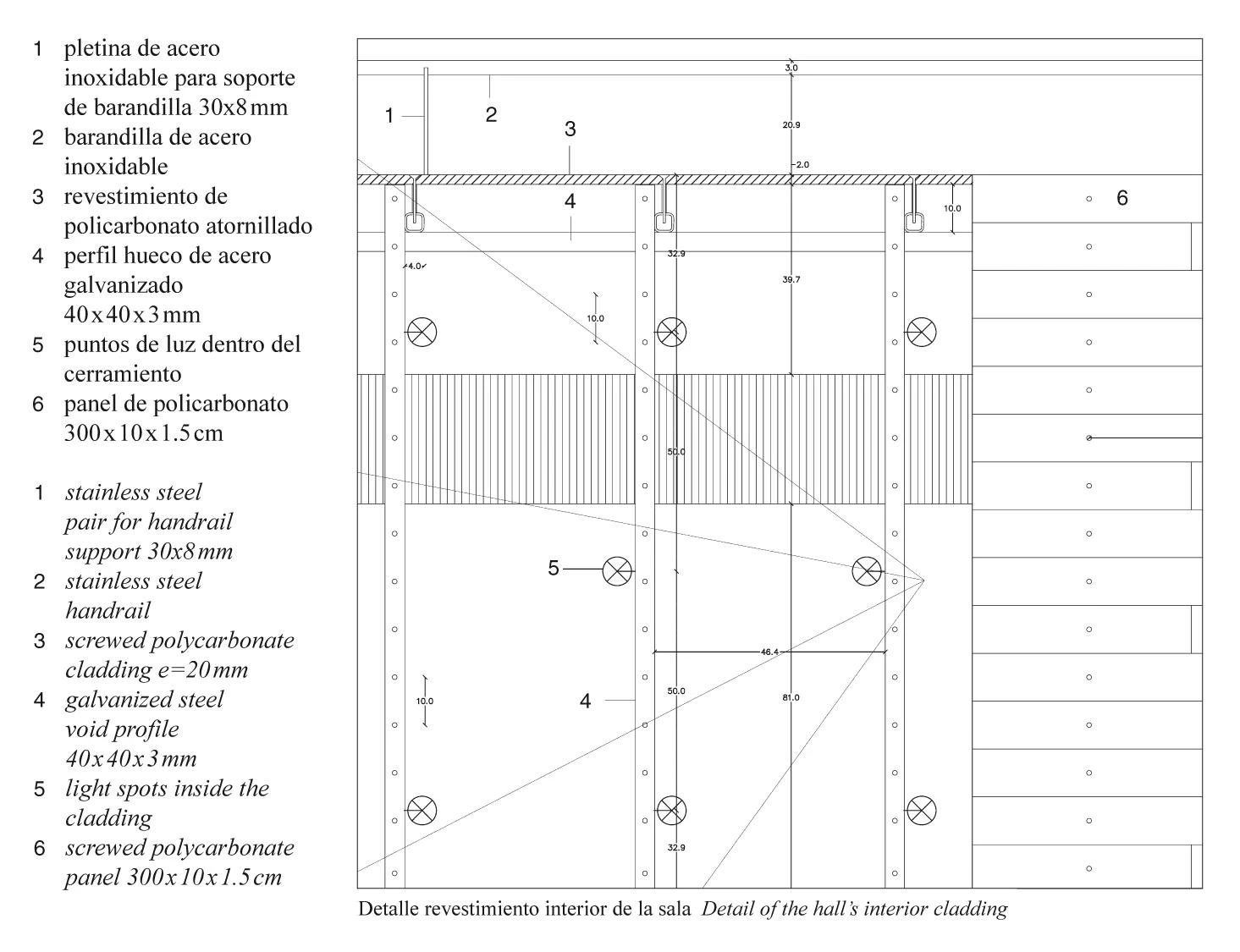
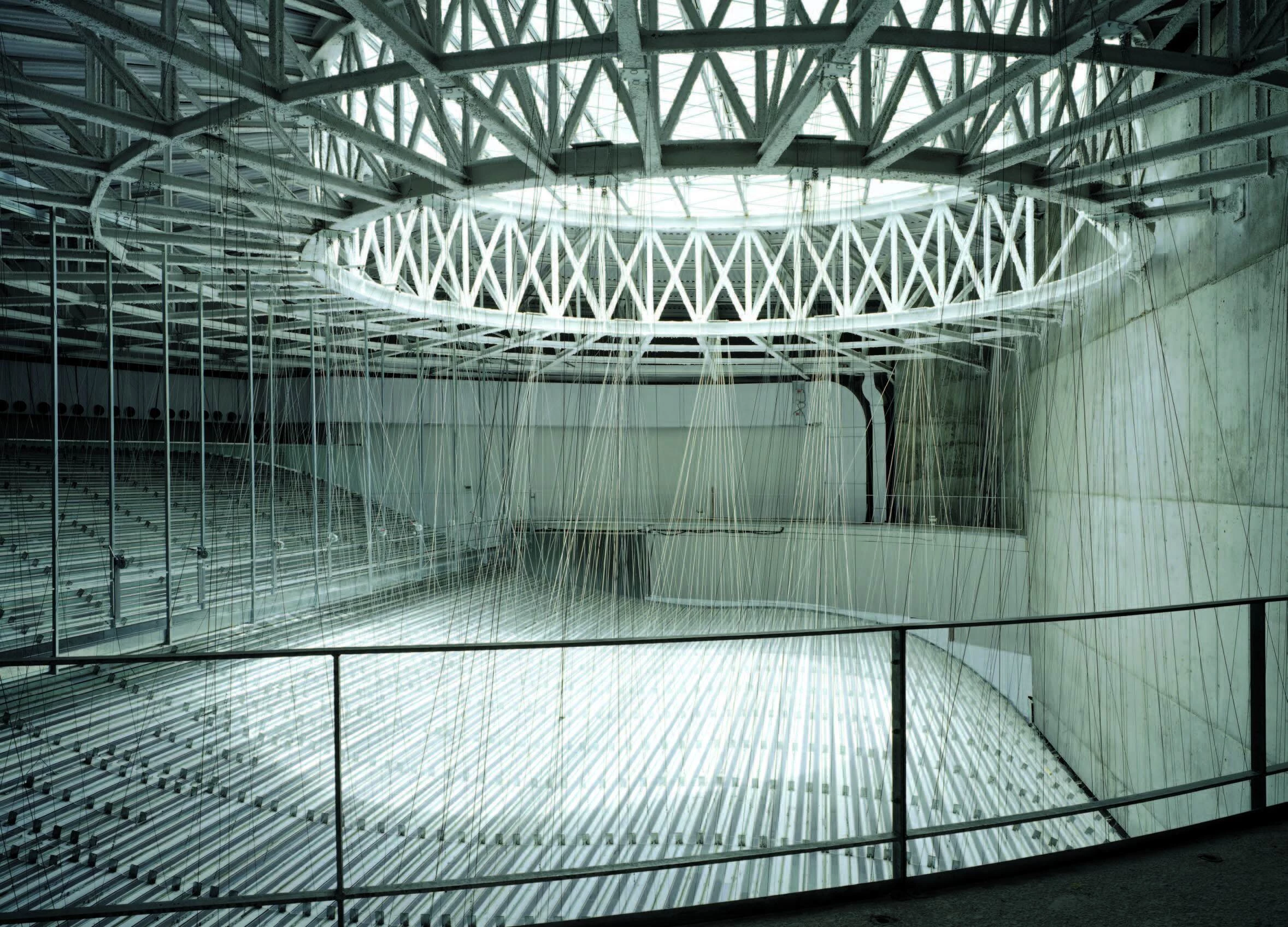
Cliente Client
Junta de Extremadura
Arquitectos Architects
José Selgas, Lucía Cano
Colaboradores Collaborators
Lara Resco, José de Villar, Talia Dombriz, Paula Rosales, Blas Antón, Cesar García Guerra, Ángel Azagra, Miguel San Millán, Manuel Cifuentes, Carlos Chacón, Brigitte Hollega, Mara Sánchez, Juan Bueno, Fabián Fernández de Alarcón
Consultores Consultants
José Romo/Fhecor (estructuras structures); Juan Sobrino/Pedelta (poliéster polyester); JG (instalaciones mechanical engineering); Higini Arau (acústica acoustics); Mónica Förster (diseño butacas chair design)
Contratista Contractor
Joca-Placonsa
Fotos Photos
Roland Halbe

