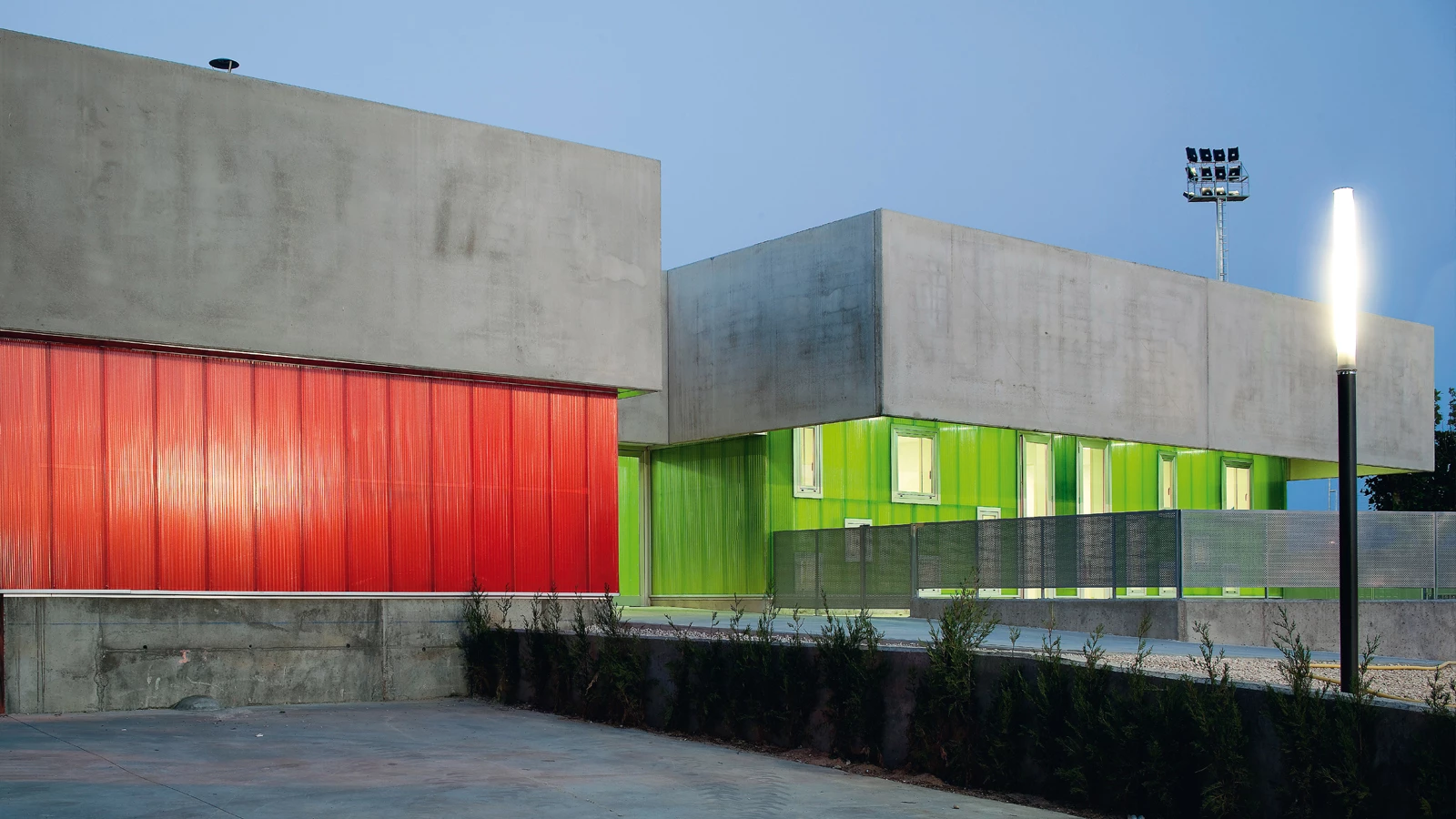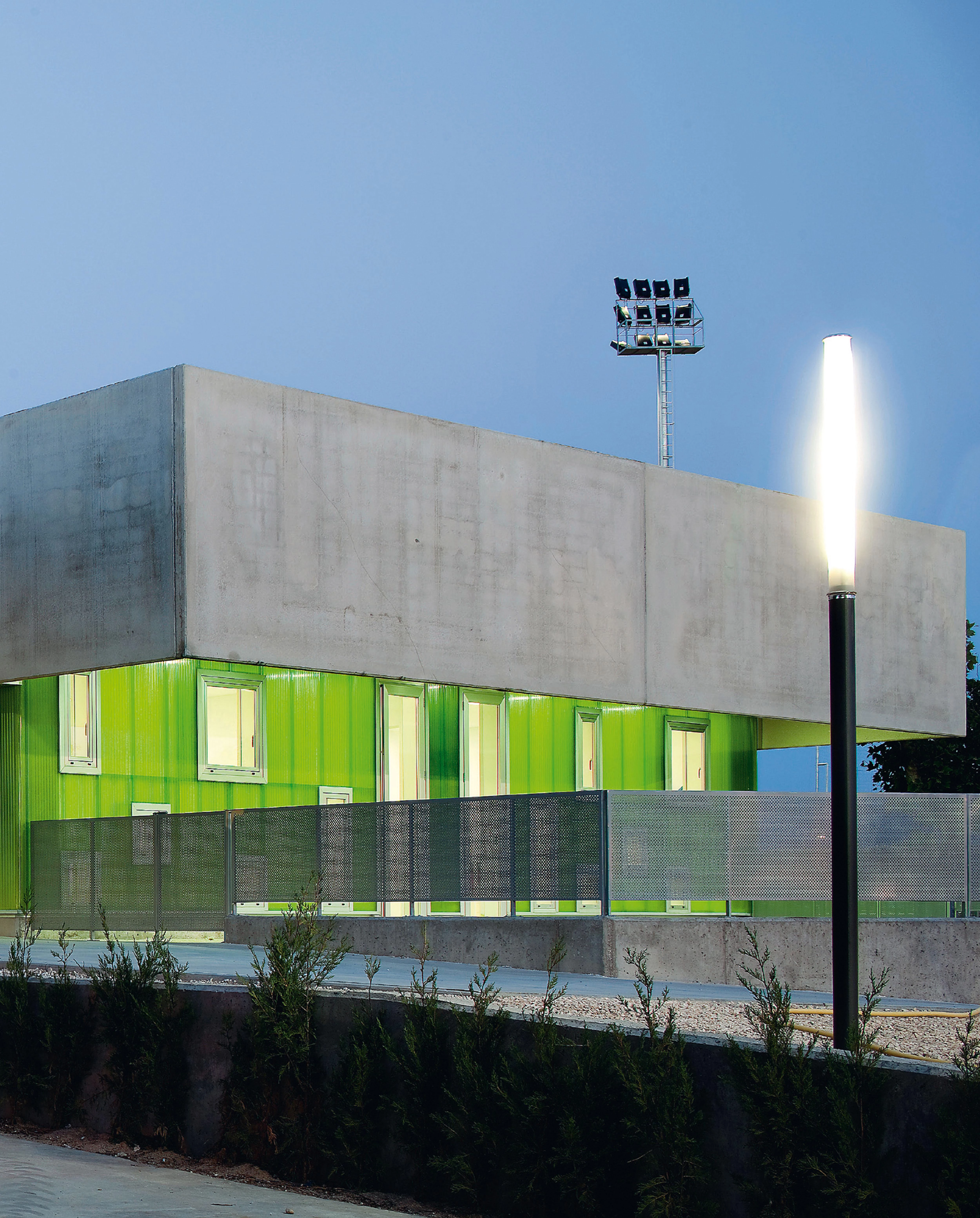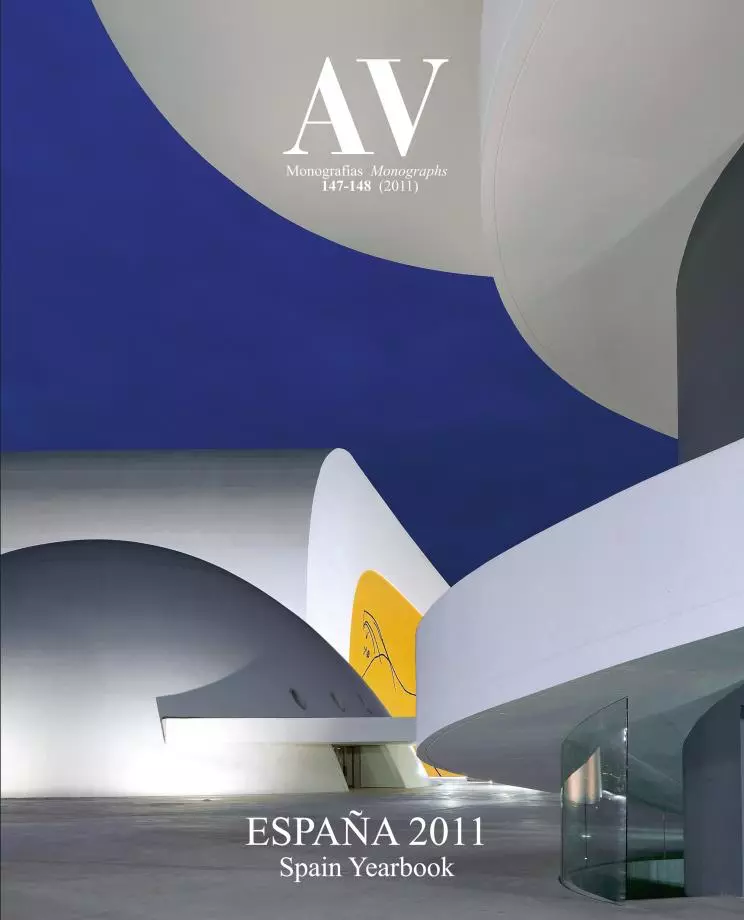Pablo Neruda Elementary School, Alcorcón
Rueda & Pizarro- Type Kindergarten Education
- Date 2010
- City Alcorcón (Madrid) Madrid
- Country Spain
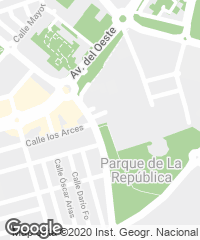
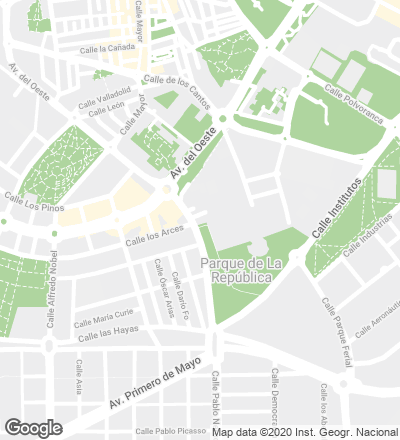
Inspired in the duality between the world of adults and the world of children described in the work of Lewis Carroll, the project proposes transferring Alice’s universe to the primary school; a world full of sensations, experiences, games, scales and colors where both coexist.

Set forth as a construction game for kids, the school, with a built area of 1,350 square meters, is made up of a series of colored pieces and materials that generate different areas of interaction among them, and that are all brought together under a large roof that houses the necessary services for the building to function daily, and that adapts to the uses developed underneath it; it is hence perforated, broken, it flies and it folds to generate skylights, courtyards, porches and services. This roof is the only weighty element of the project, and it seems to hover over the multicolor lightweight pieces that accommodate the different parts of the program.
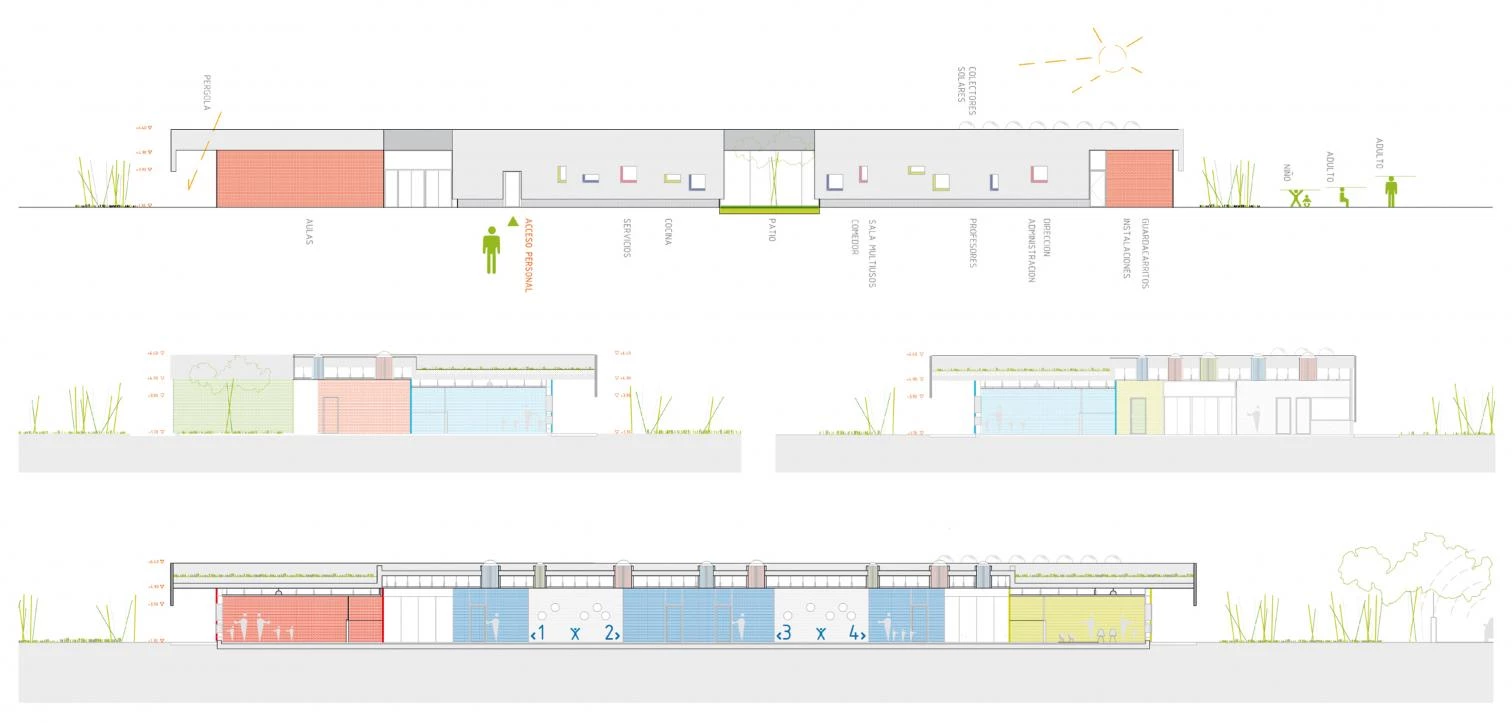
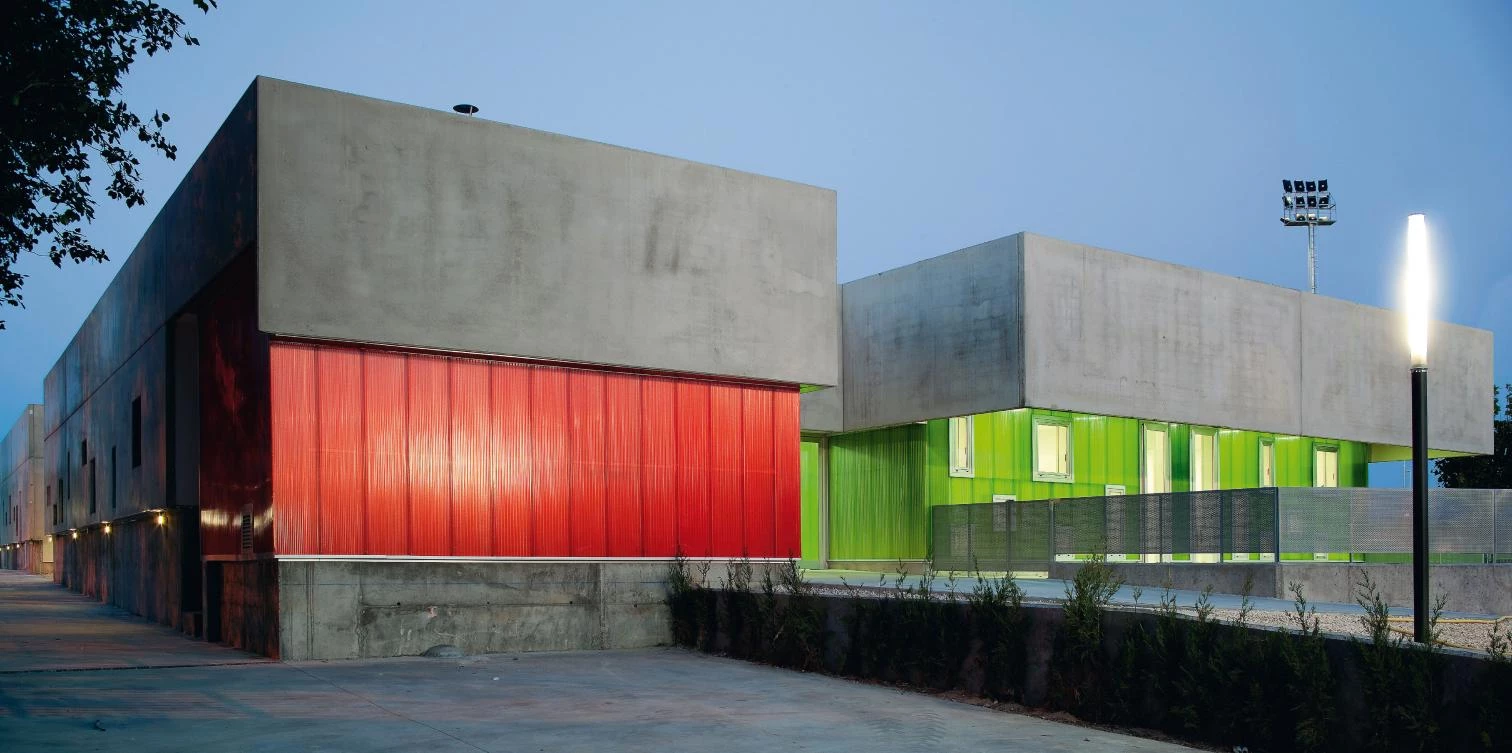
The entrance to the building is a sort of gradual introduction into the fantasy world of children, starting from a garden where a path leads into the building. When crossing the threshold one reaches a multipurpose space, free-flowing, where a series of colorful skylights lead the children to their classrooms, organized by ages – 0-1, 1-2 and 2-3. The classroom of the youngest kids is located by the entrance but, so as not to alter their routines, it is at a certain distance from the circulation areas of the older children. The rest of the classrooms are directly accessed from the lobby.
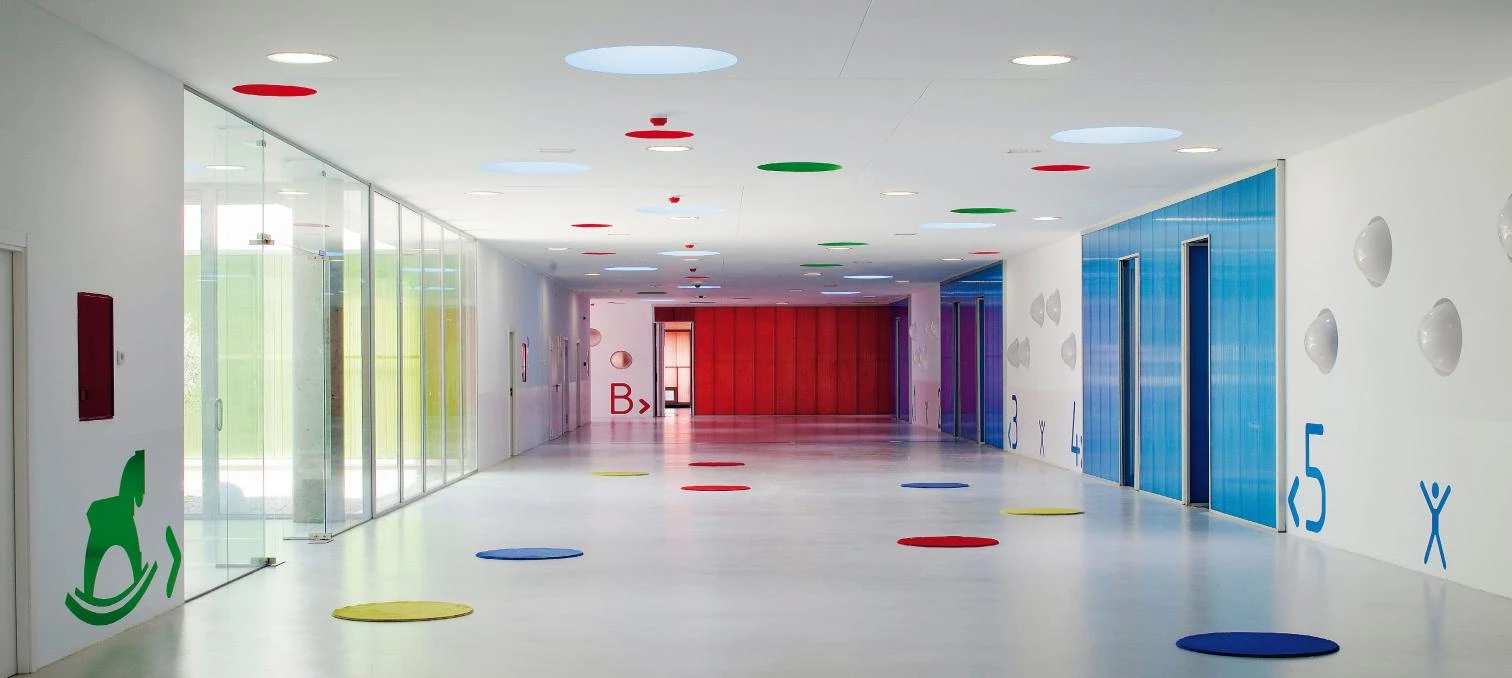
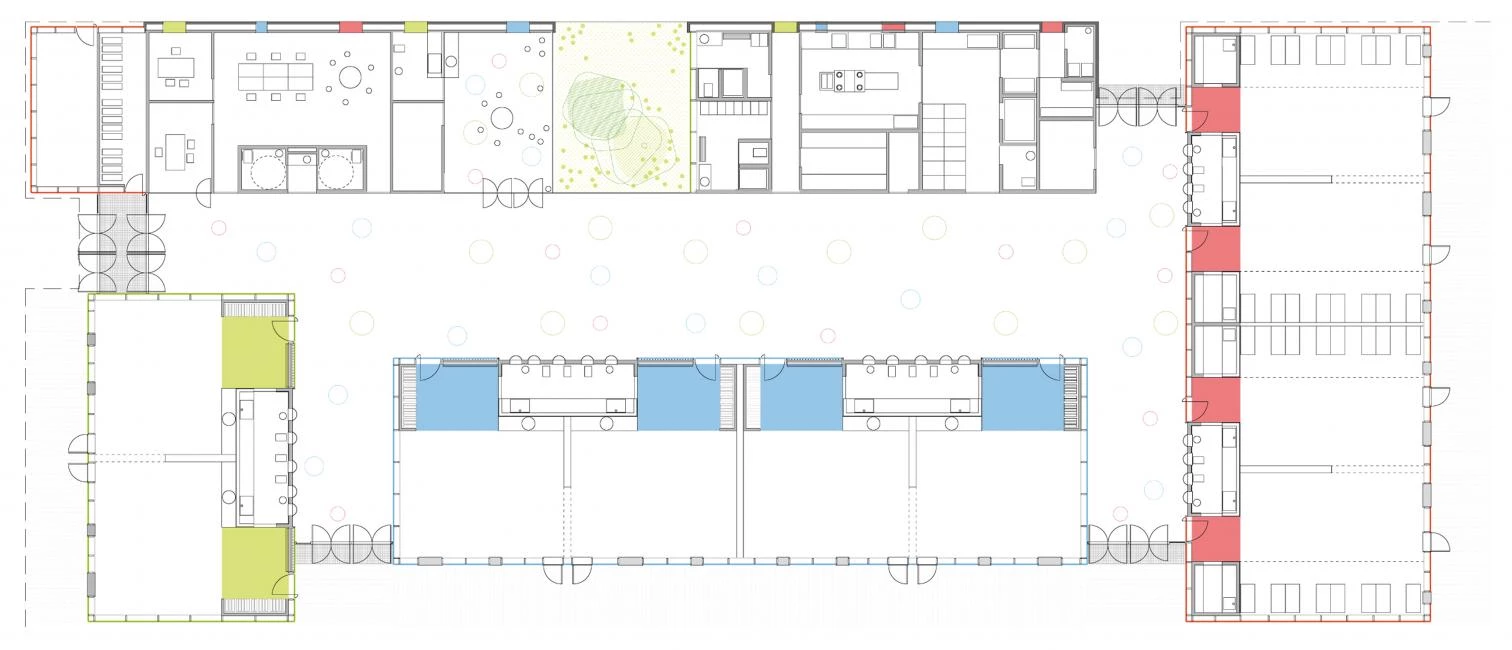
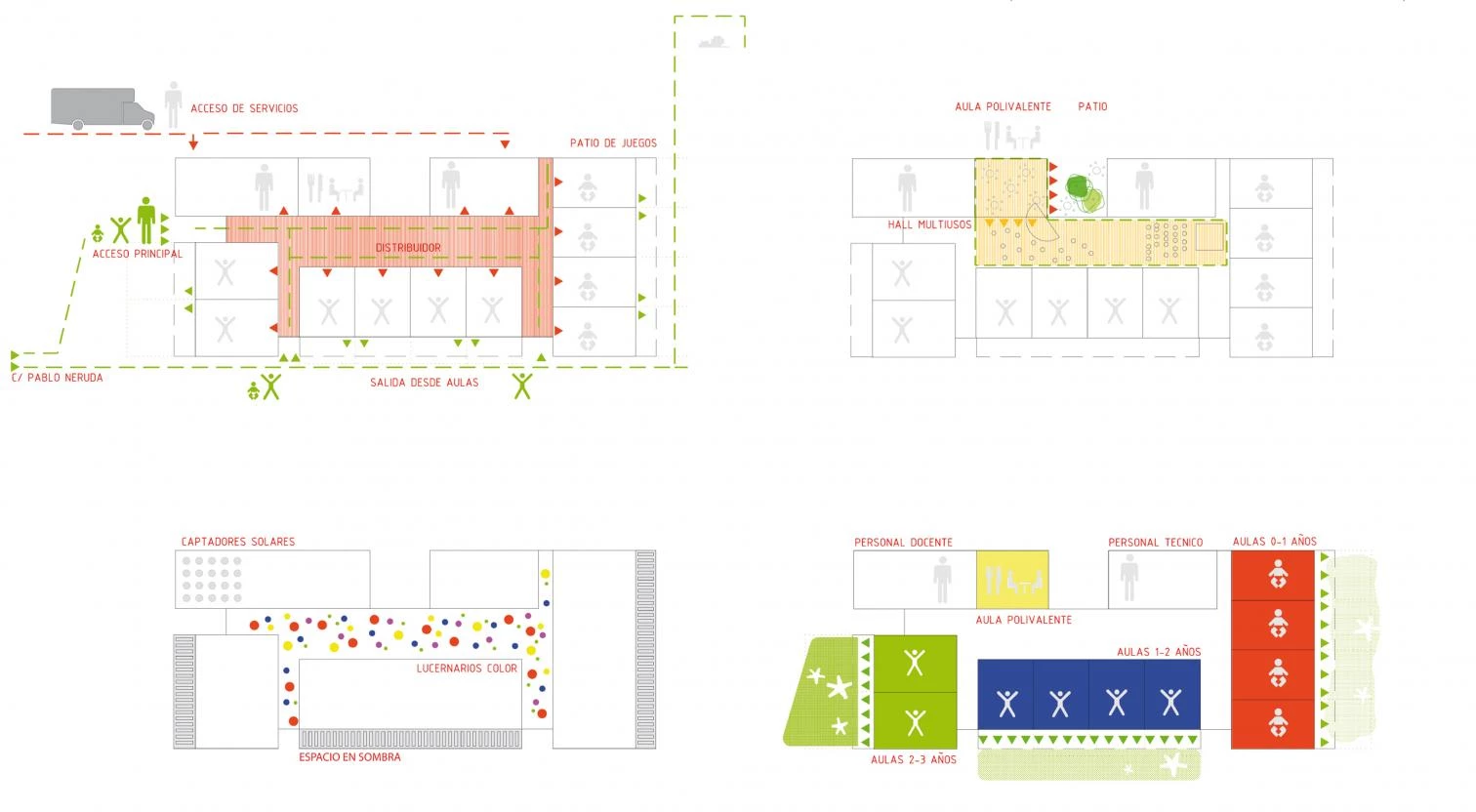

Protected from sunlight and rain by a pergola embedded in the roof, the patios act as extensions of the classrooms to which they are linked; the kids find their scale in doors and openings that meet their height.
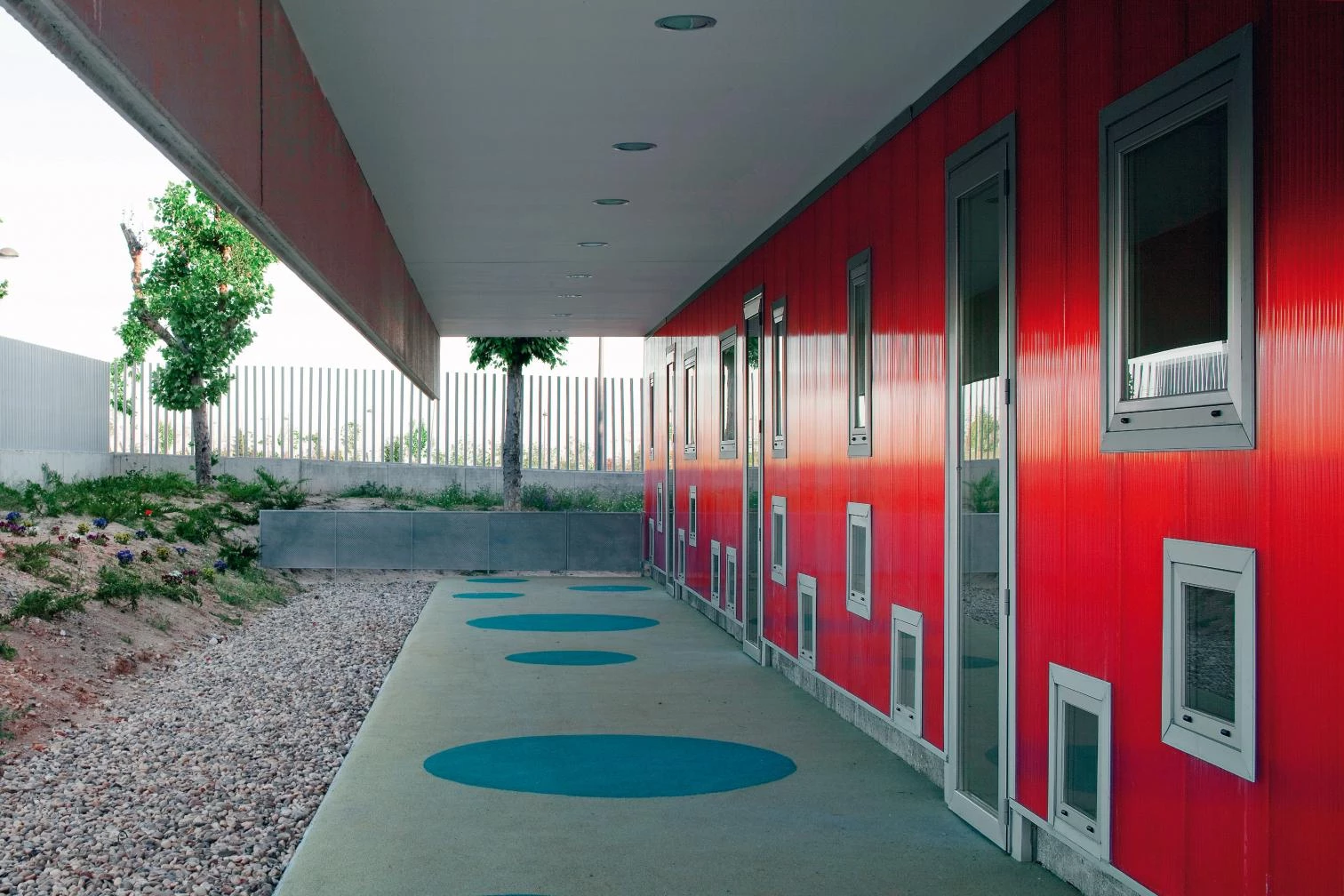
The different spaces are laid out in accordance with orientation and circulations. The classrooms face the southeast, to take advantage of sunlight in winter – and are protected by deciduous trees and porches during summer –, and the offices and staff premises face north, with independent circulation and access. The two parts of the program are linked by the main lobby, which can be used independently or connected to the classrooms, generating a large covered meeting space for events for the children. This covered outdoor space is linked to the classrooms, as an extension for play, and is perceived from the interior through openings made to meet a child’s height, which allows a perception appropriate to their world. Each classroom has a technical area at the entrance with restrooms, changing mat, cupboards and other facilities, and has a shaded courtyard that is conceived as an open extension of the classroom space.

Each classroom has a different color depending on the ages of the children; a large roof shelters the lightweight volumes of the classrooms, and houses all the services the building needs.
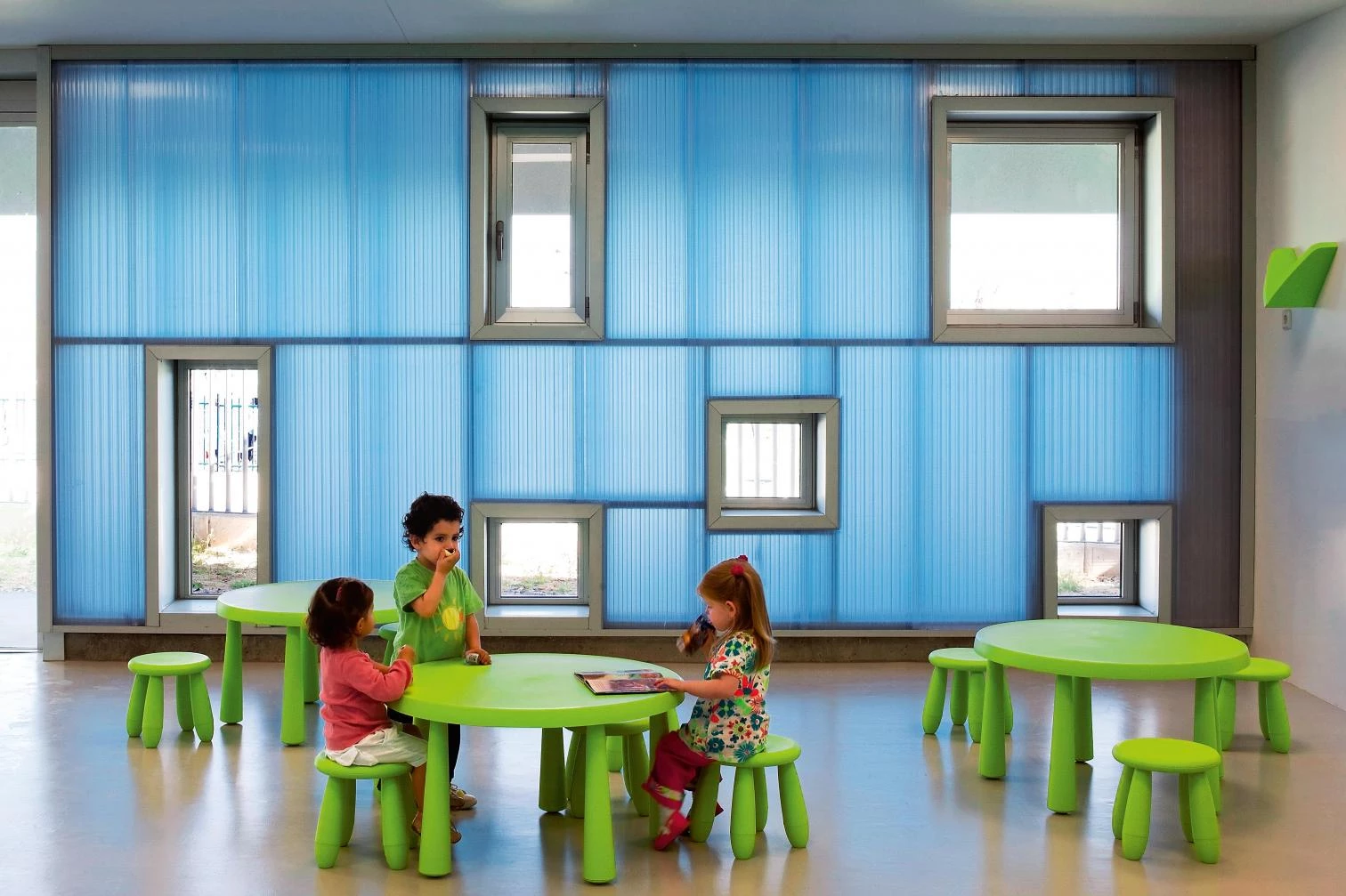
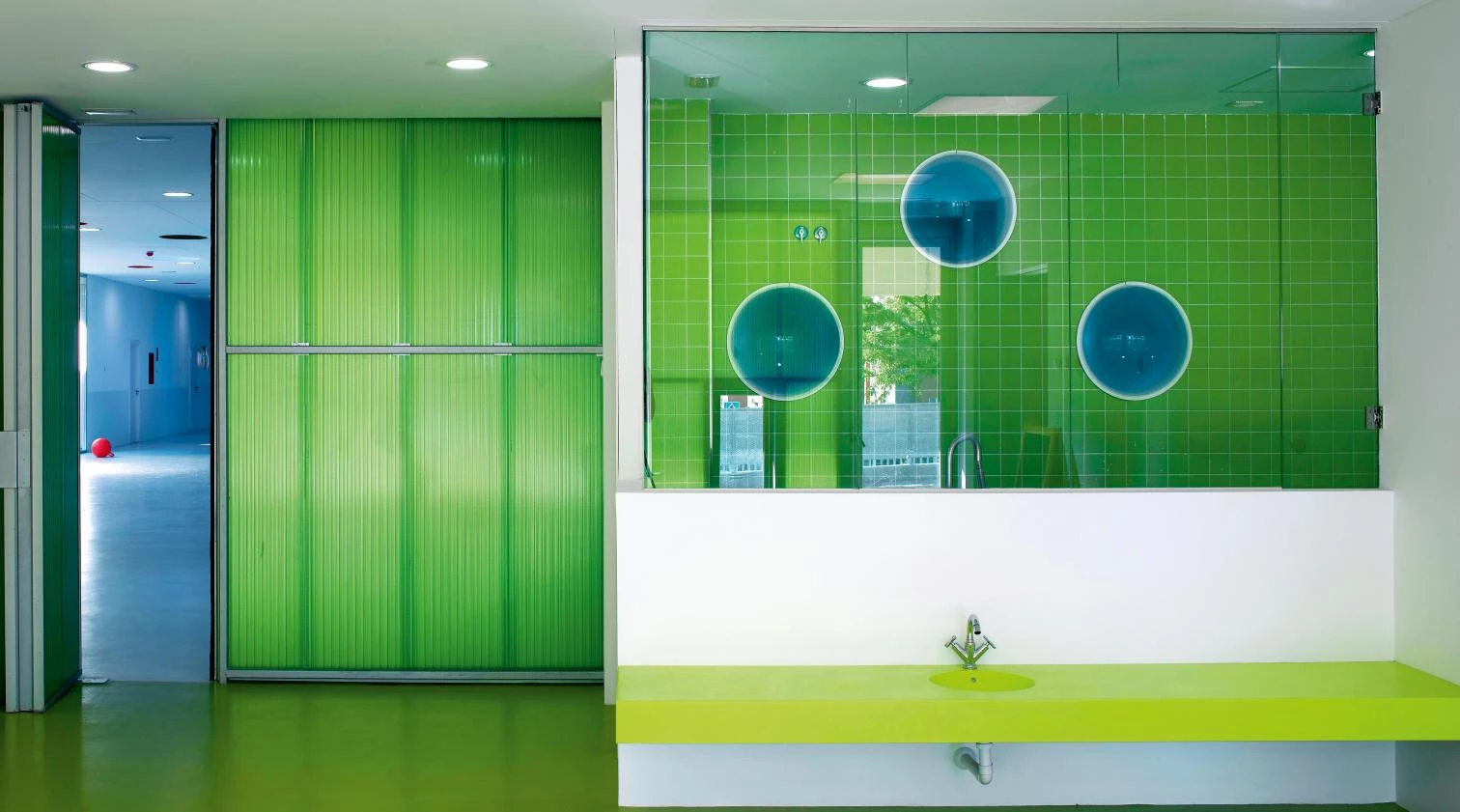
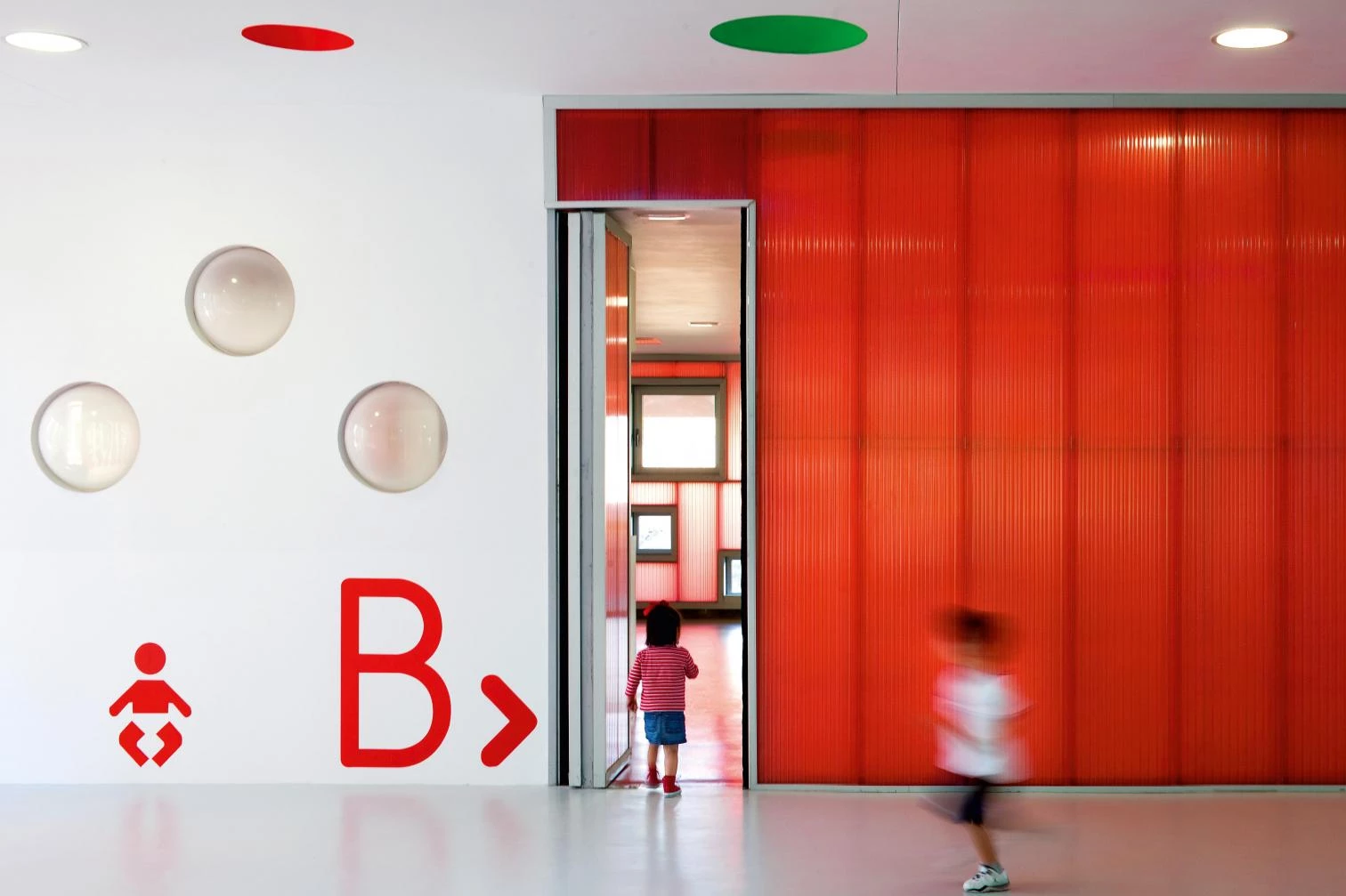
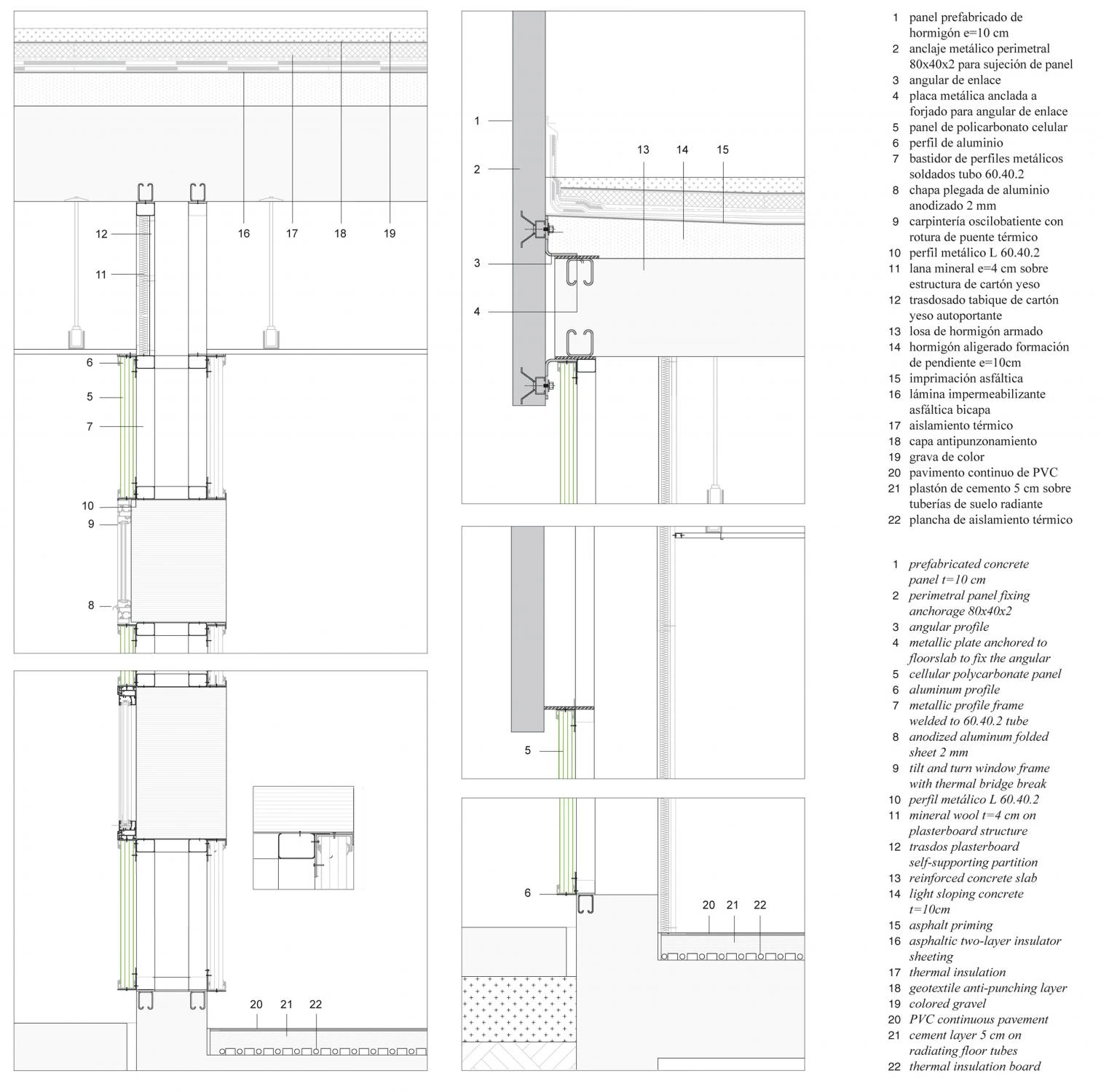
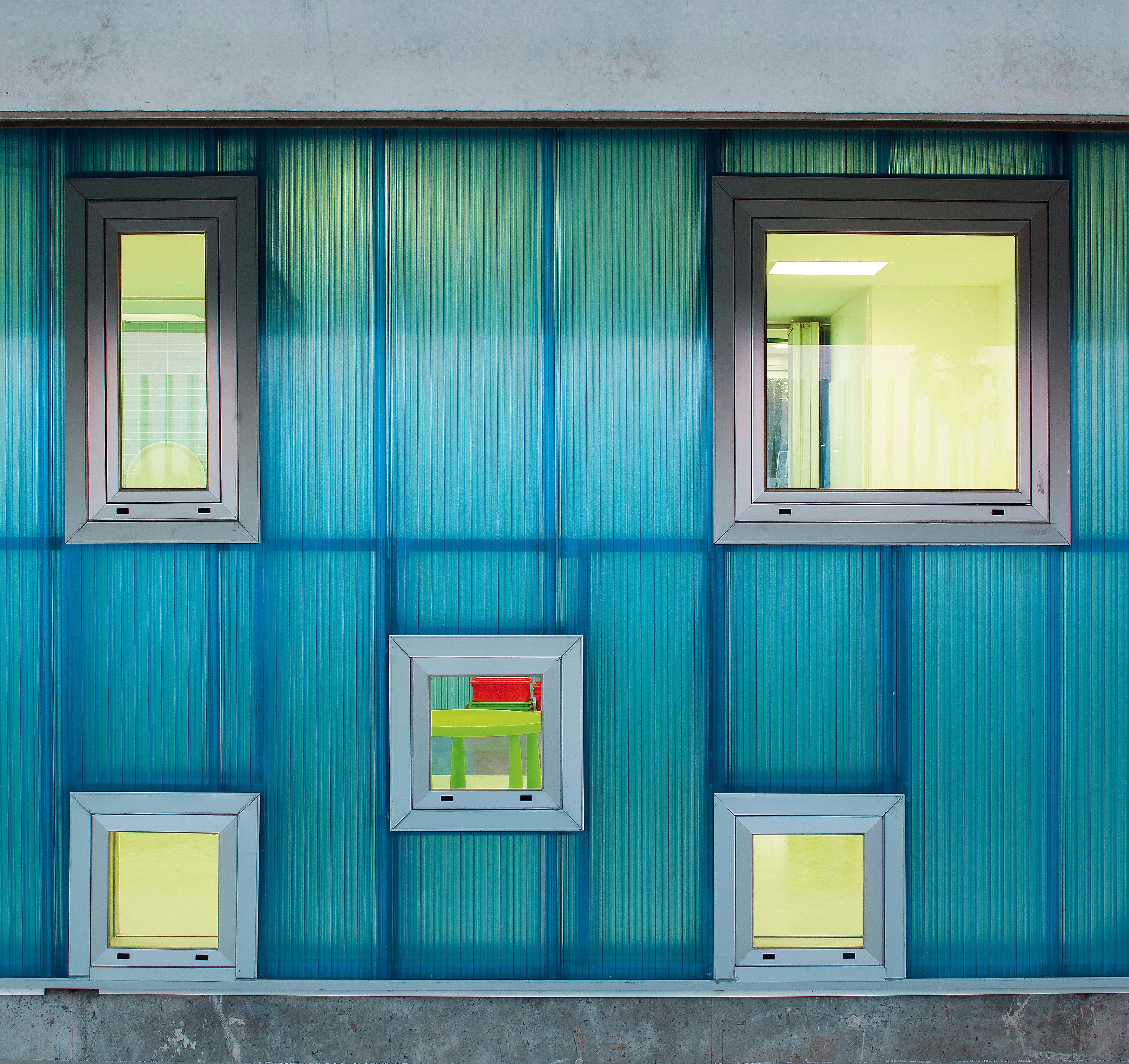
Cliente Client
Ayuntamiento de Alcorcón
Arquitectos Architects
María José Pizarro, Óscar Rueda
Colaboradores Collaborators
Antonio Cantero, Miguel Chillerón, Alberto Galindo, Laura Montero; Pedro A. González (arquitecto técnico quantity surveyor)
Consultores Consultants
Jofemar (estructura structure), DPI Ingenieros (instalaciones mechanical engineering)
Contratista Contractor
CMS
Fotos Photos
Miguel de Guzmán

