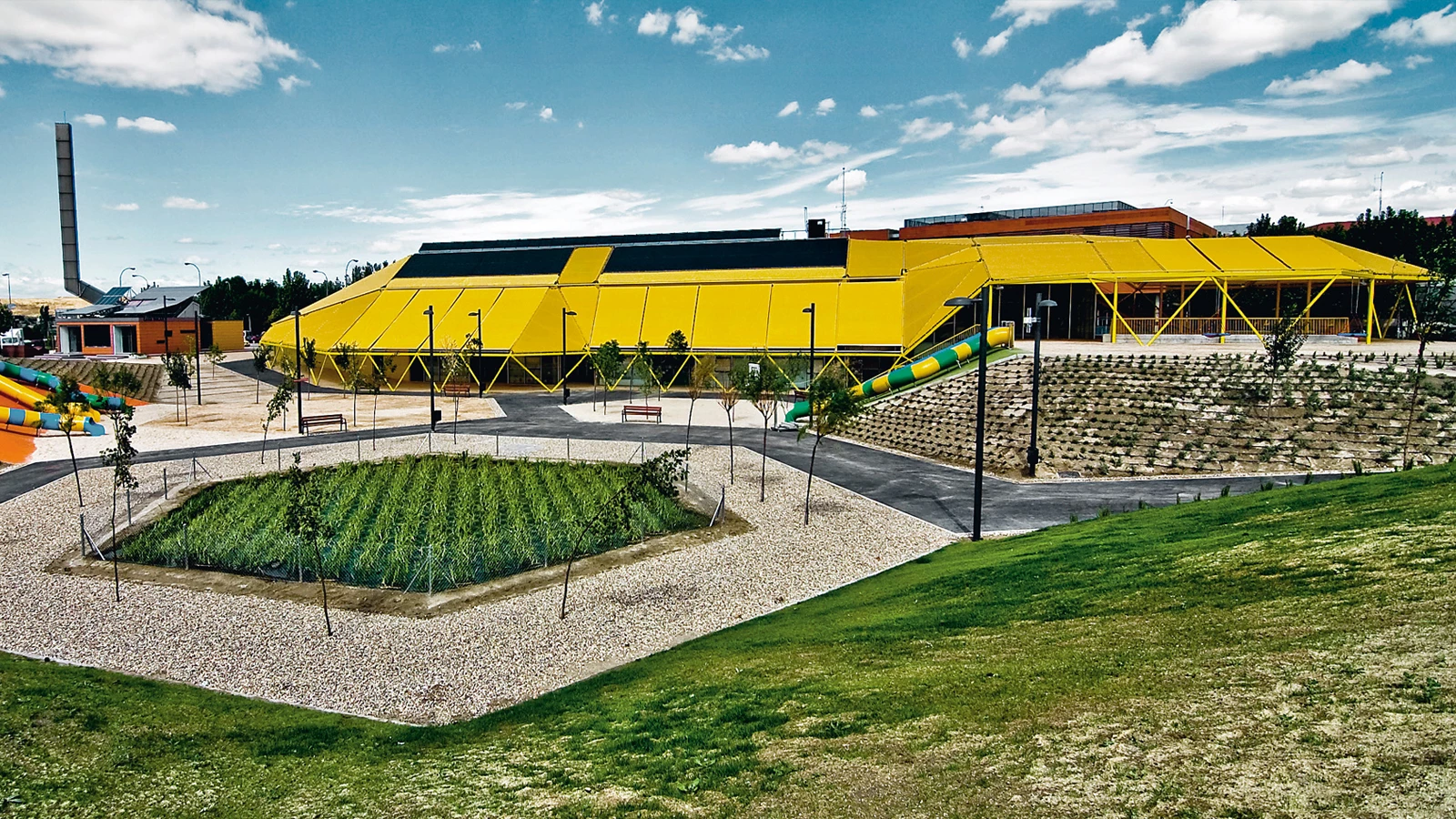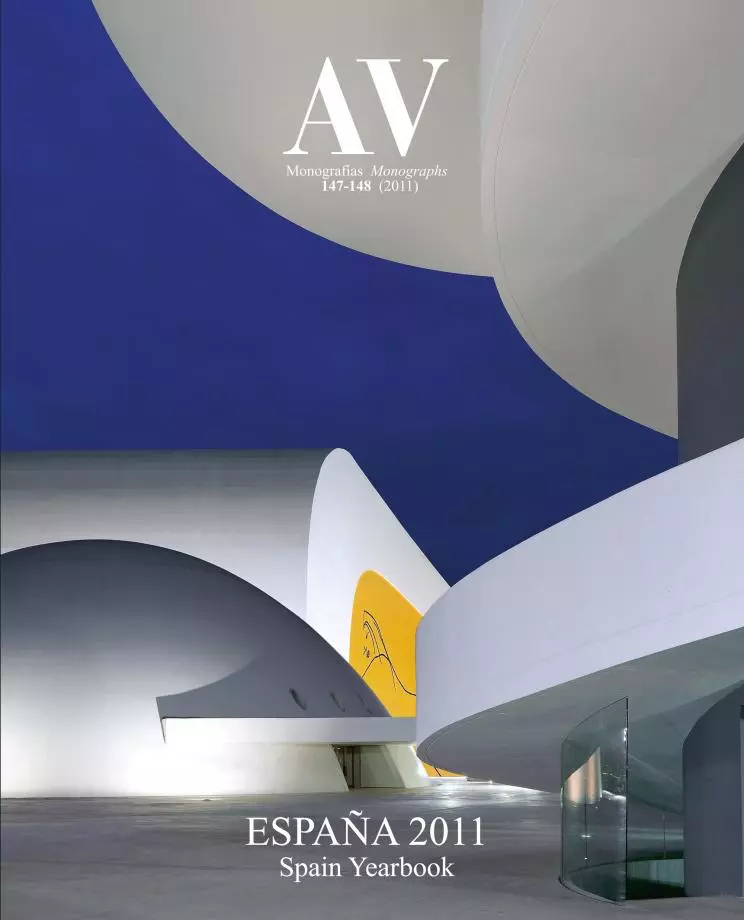Ecópolis Square, Rivas Vaciamadrid
Ecosistema urbano- Type Square Kindergarten Landscape architecture / Urban planning Education
- Material Textile
- Date 2010
- City Rivas Vaciamadrid (Madrid) Madrid
- Country Spain
- Photograph Javier de Paz Emilio P. Doiztua
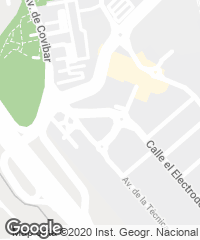
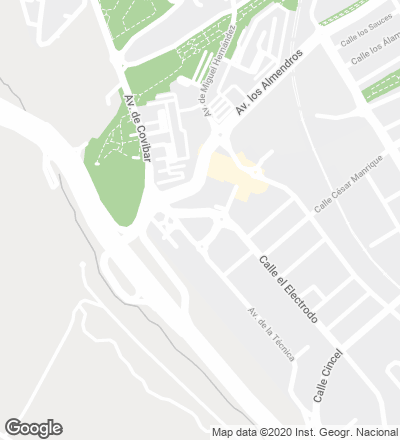
IN THE TOWN OF Rivas Vaciamadrid, located 15 kilometers to the southeast of the capital, the Plaza Ecópolis project comprises three parts: public space, elementary school and toy library, and regenerates a plot – right by an industrial complex and surrounded by transport infrastructures –, turning it into a space for social interaction.
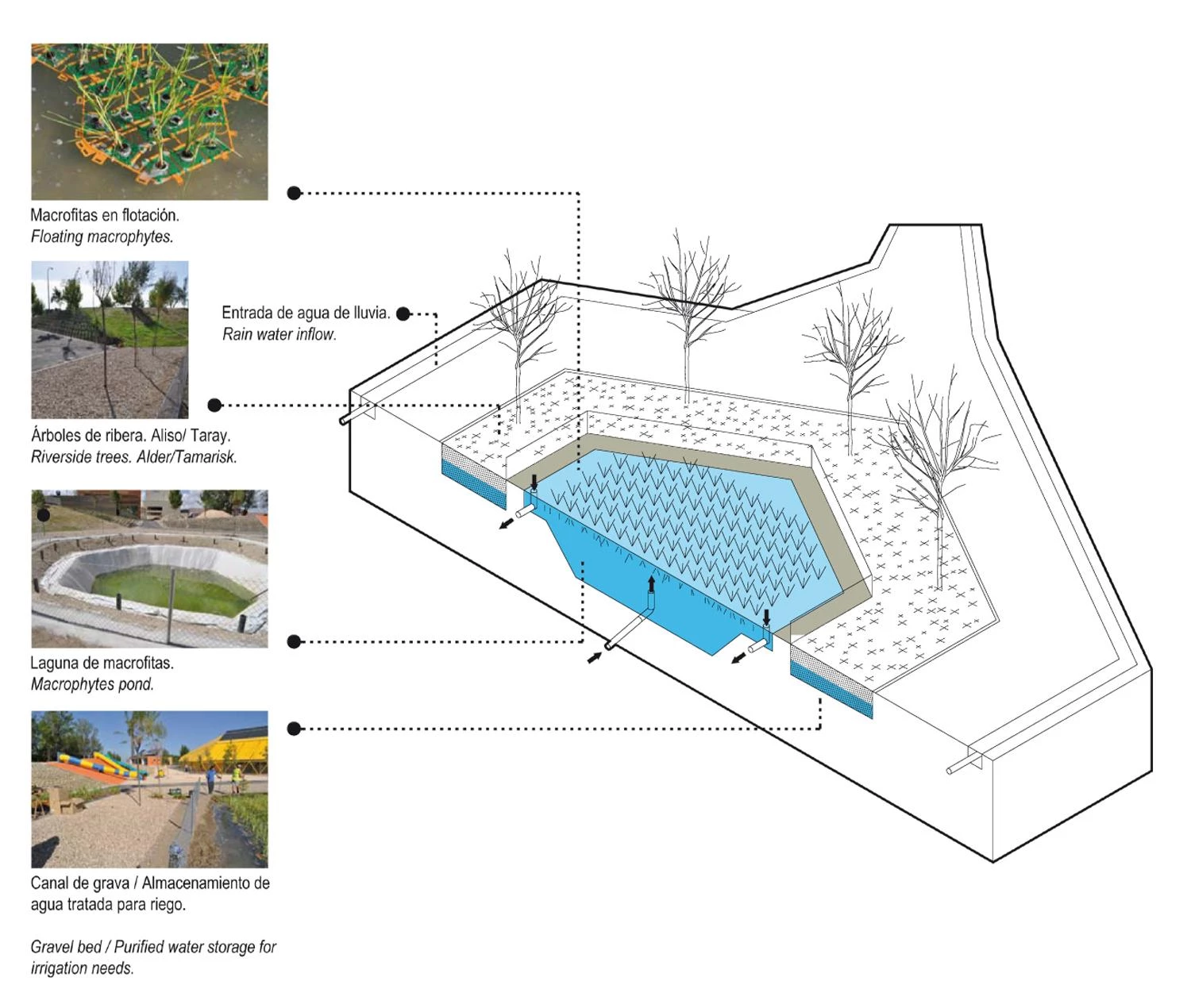
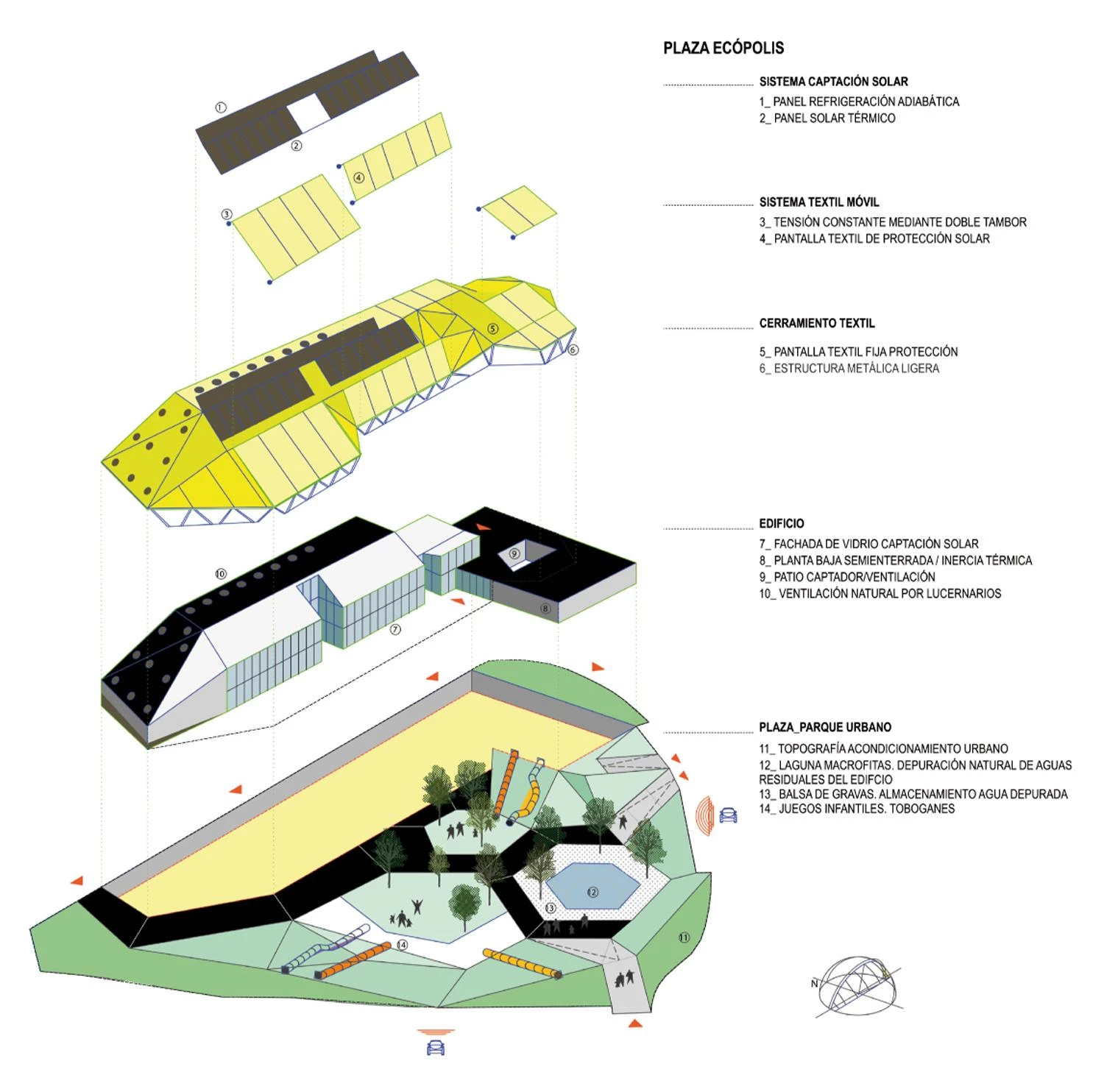
The project stems from the idea that the transformation of the city must be rethought starting from the public space, understood as the physical realm of collective expression and sociocultural diversity, and proposes reconquering that public space through the free and unprejudiced gaze of children.
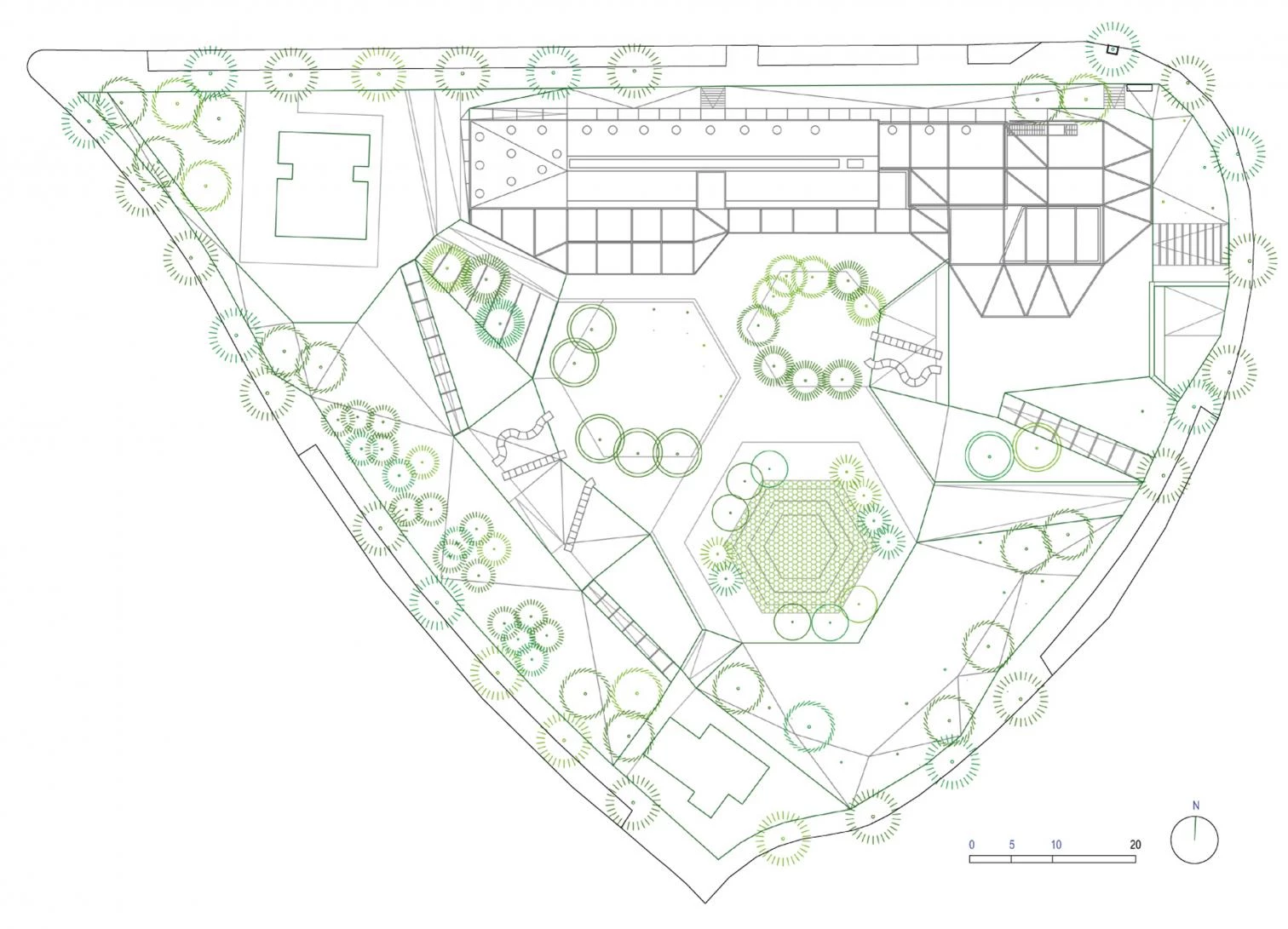
The water treatment system ends in a lagoon of macrophyte plants; by making the residue evacuation processes visible, the project aims to increase awareness of the need for a responsible use of resources.

The technologies used are integrated in a design adapted to the climatic conditions and that relies firstly on passive techniques for climate control to minimize the use of energy and resources. 50% of the built surface is partially buried to benefit from the land’s thermal inertia and 700 square meters of south-facing facade are made with glass that blocks out the sun and with thermal insulation (U=1.80 W/(m2K), solar factor 0.52). A textile layer over a light metallic structure wraps the interior volume of concrete, and is partially mobile to adapt to the different sun positions. The active technologies for climate control combine adiabatic cooling, thermal solar energy, radiant floor heating and displacement ventilation. The combination of passive and active energy-saving systems has allowed the building to obtain the highest eco-label of Spanish law (A grade).
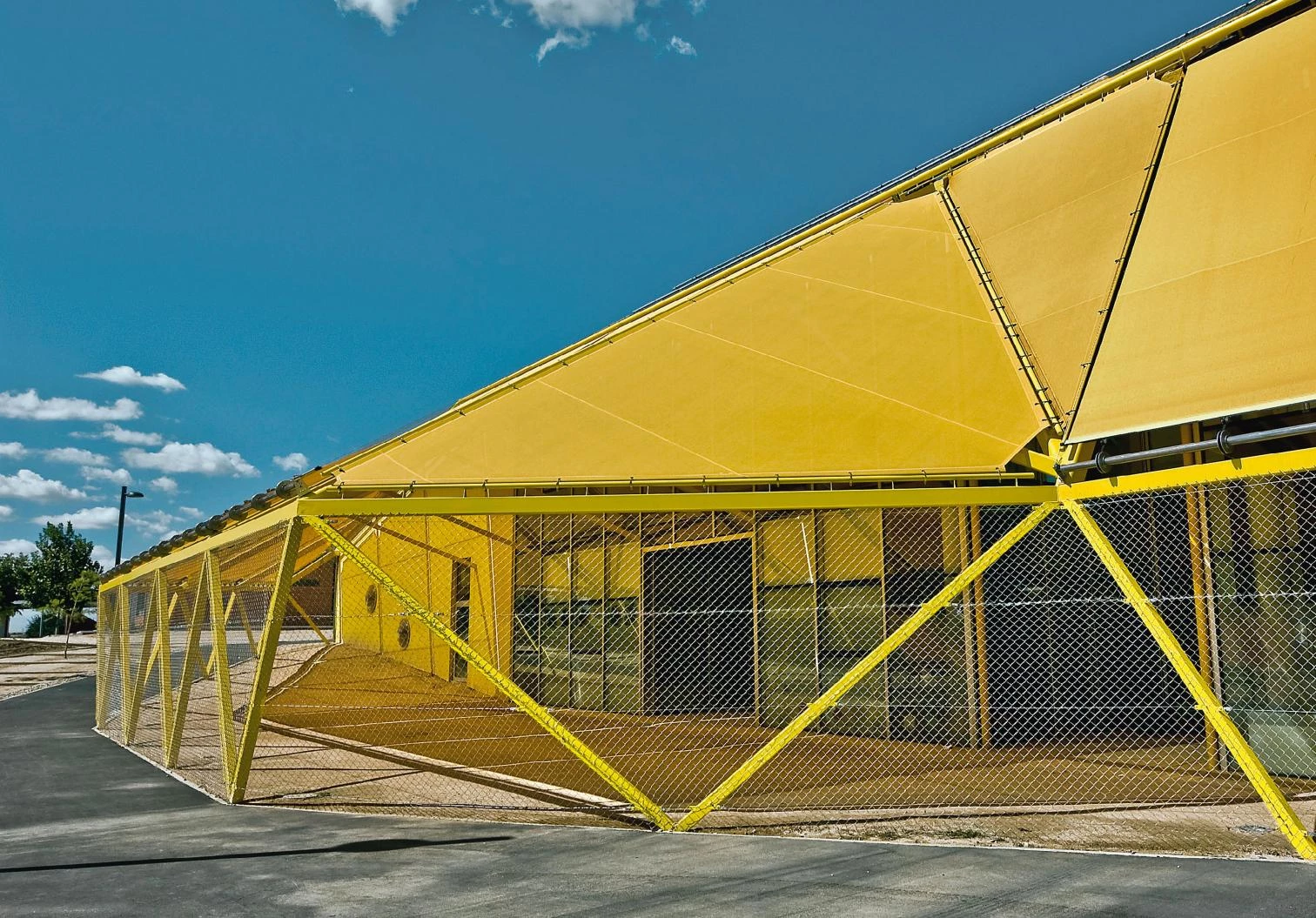
With a built area of 3,000 square meters, 7,500 square meters of public space, and a budget that was considerably lower to that of any conventional building, the project becomes an economical construction experience following environmental criteria.
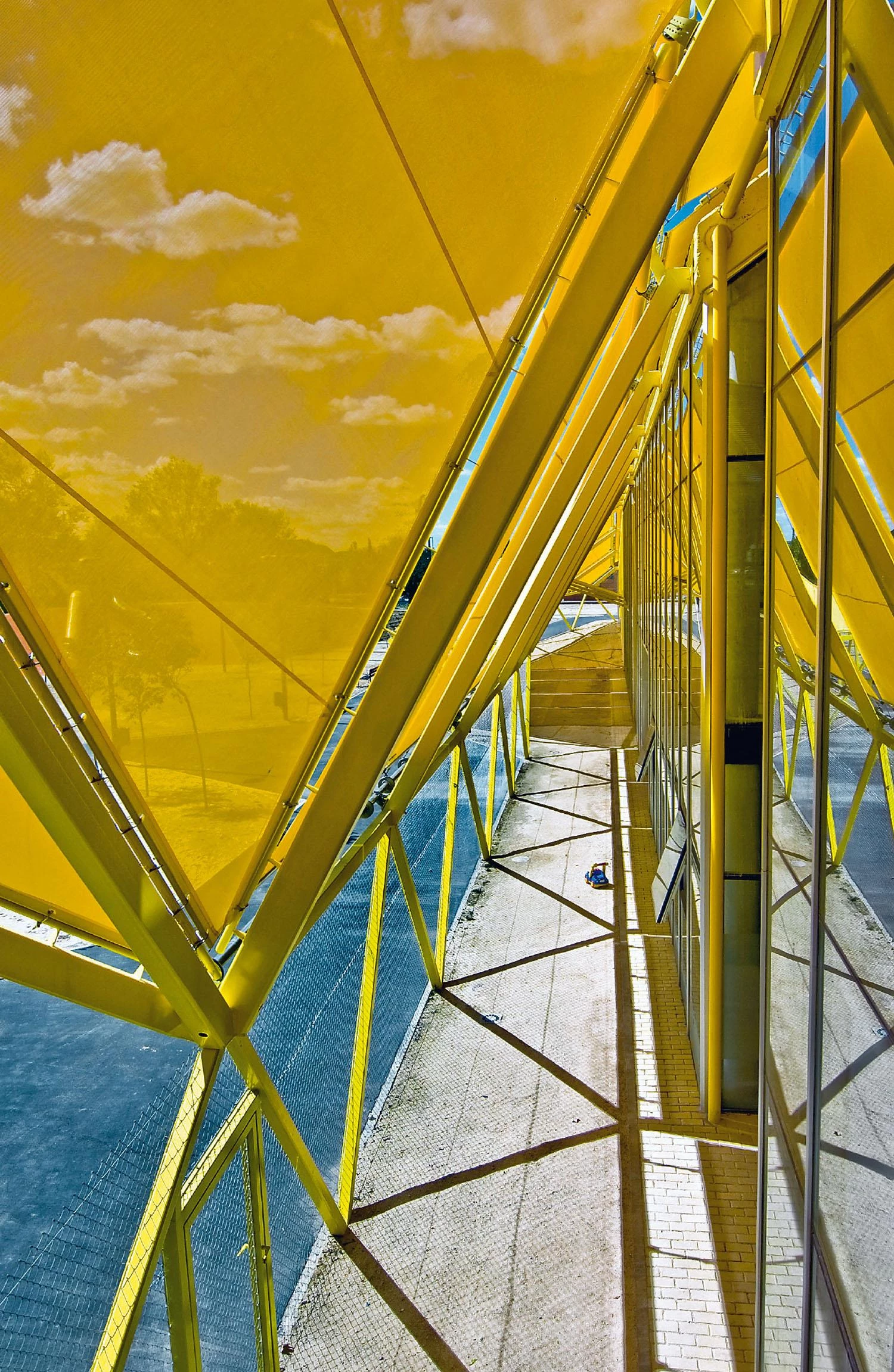
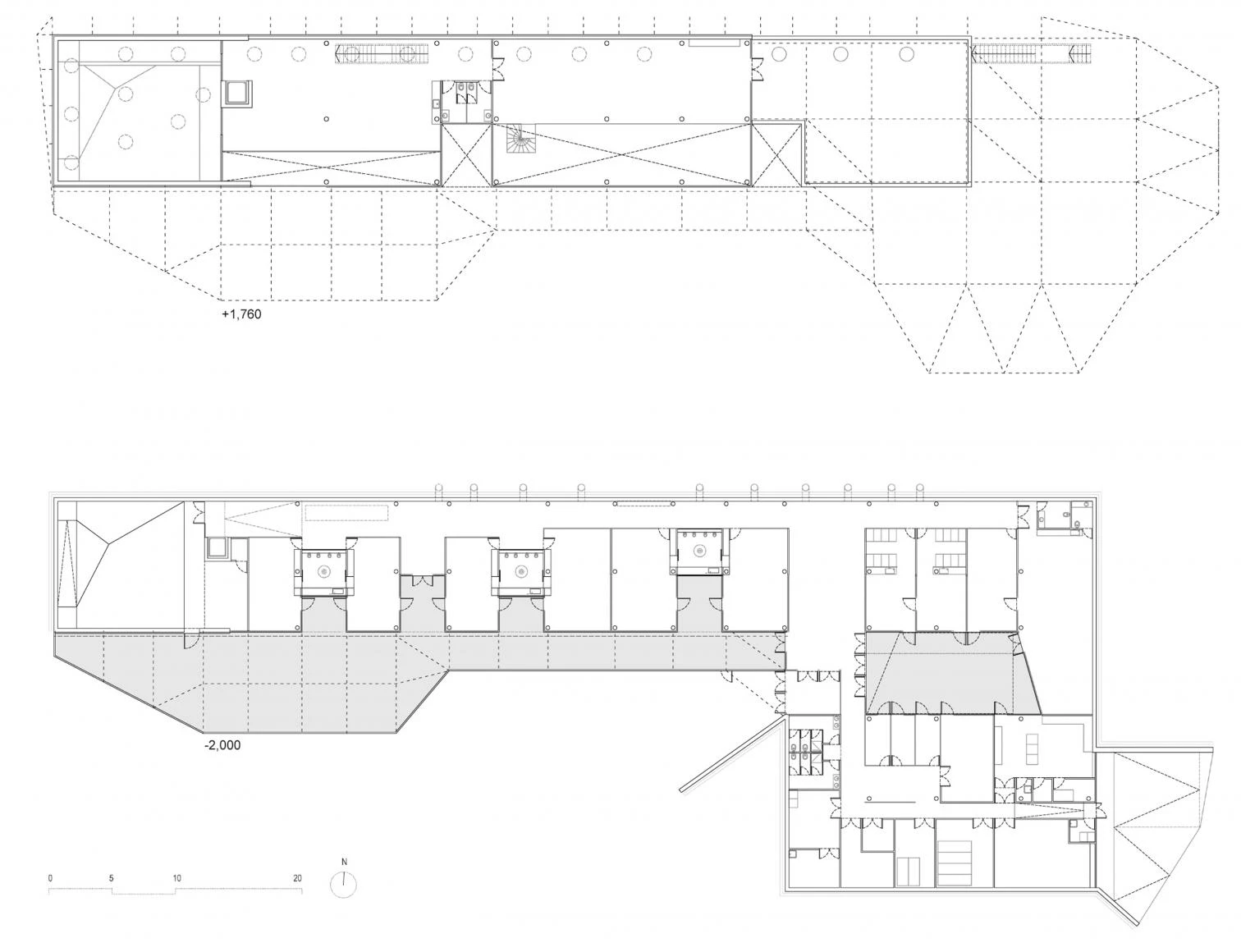

The building extends its limits into the plaza displaying some of the functional processes that are usually concealed in the urban evacuation systems, to create a greater civic awareness of the need for a responsible use of natural resources. The water sewage system, using macrophyte plants, manages to recycle 100% of the building’s water needs, including irrigation. All the purified water is stored under the ground within a gravel tank that is part of the plaza pavement. This artificial landscape based on a residue-resource combination evokes the natural conditions of the riverbanks. An artificial topography along the perimeter of the plot confines the space of the square and buffers the heavy traffic of trucks and the busy activity of a harsh industrial environment. When inside the Plaza Ecópolis it is easy to forget the urban context and imagine a different one closer to nature.
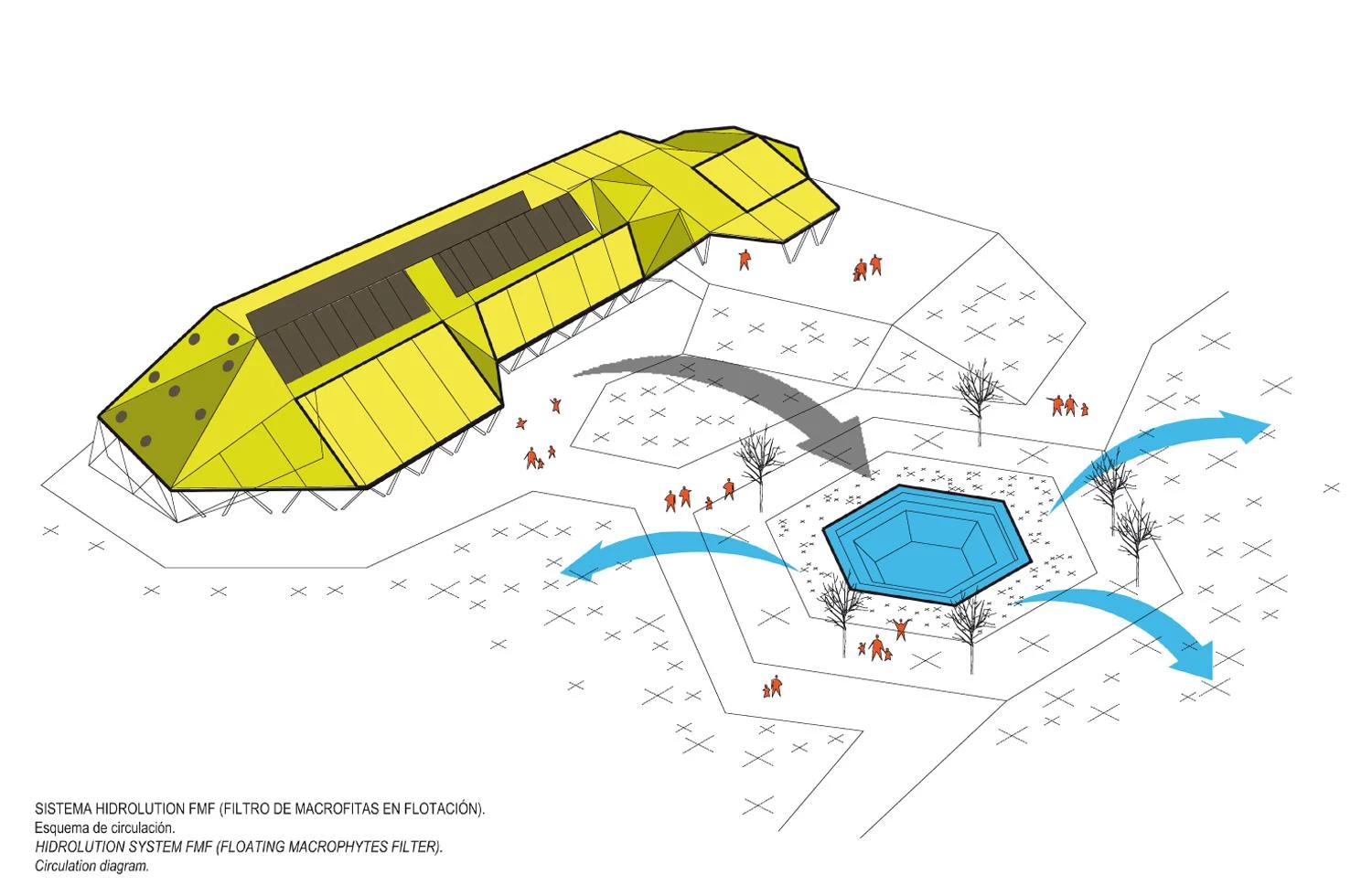
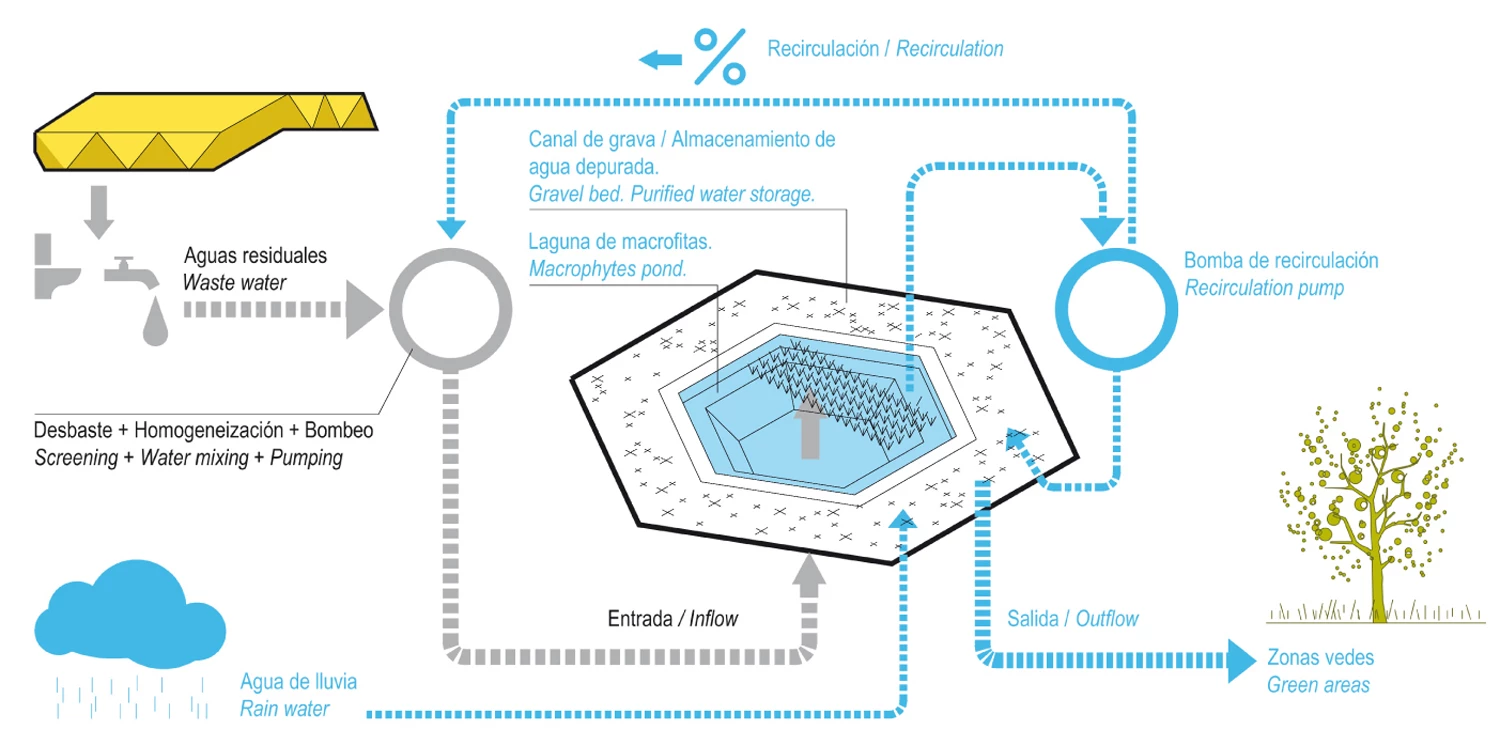
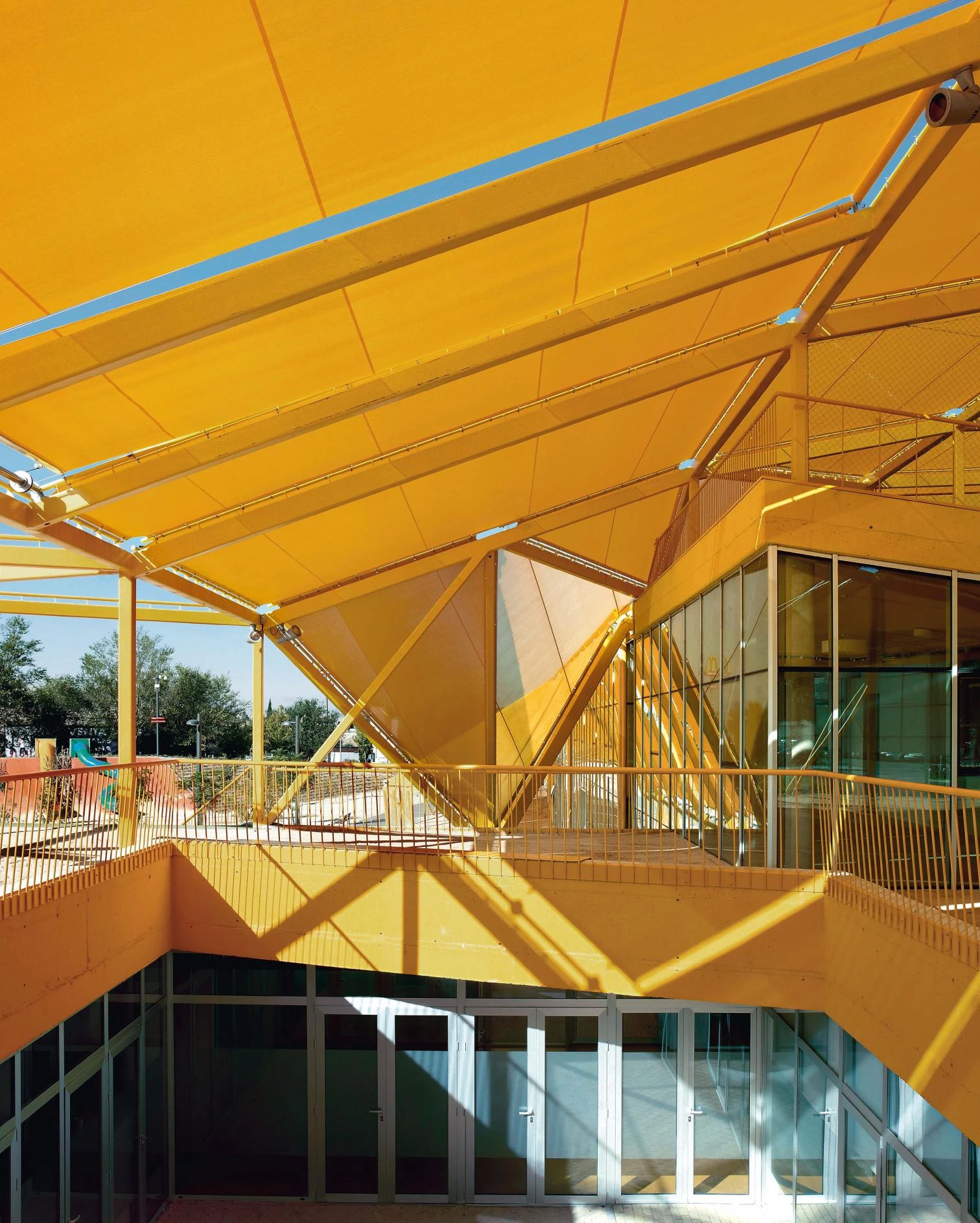
The project wishes to make citizens aware of the importance of saving energy and of optimizing natural resources; the water sewage system allows recycling 100% of the water the building uses.
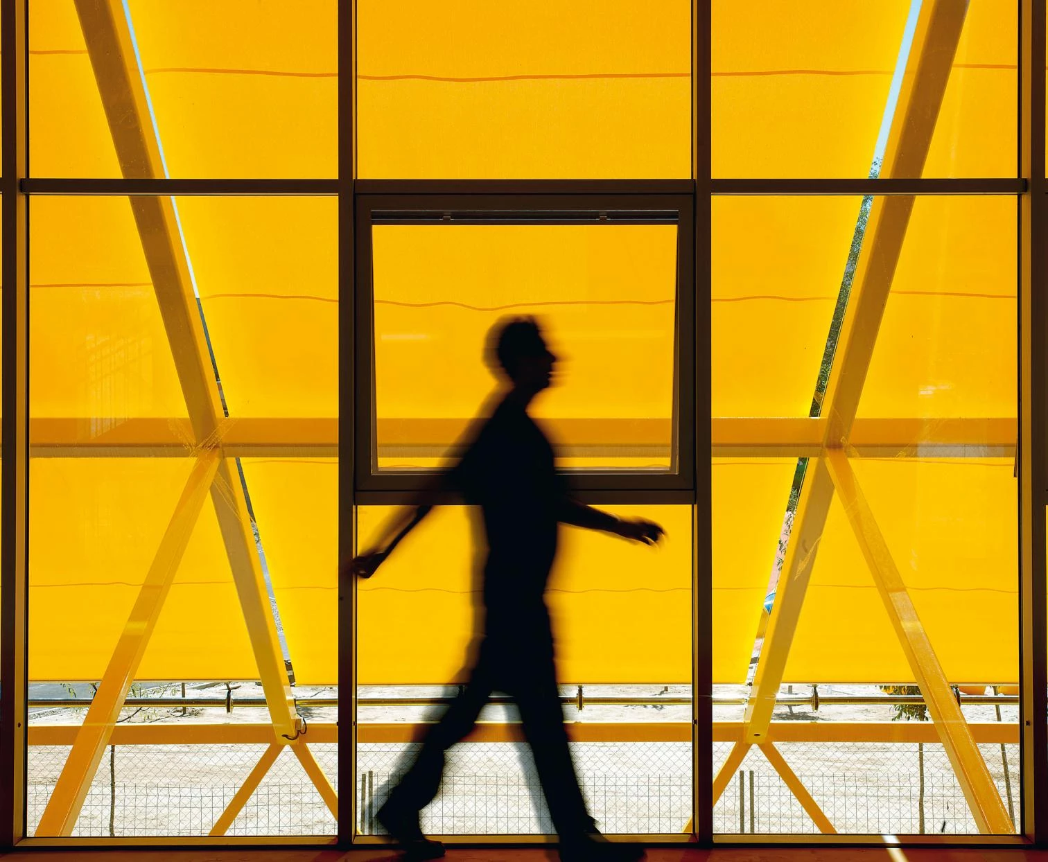
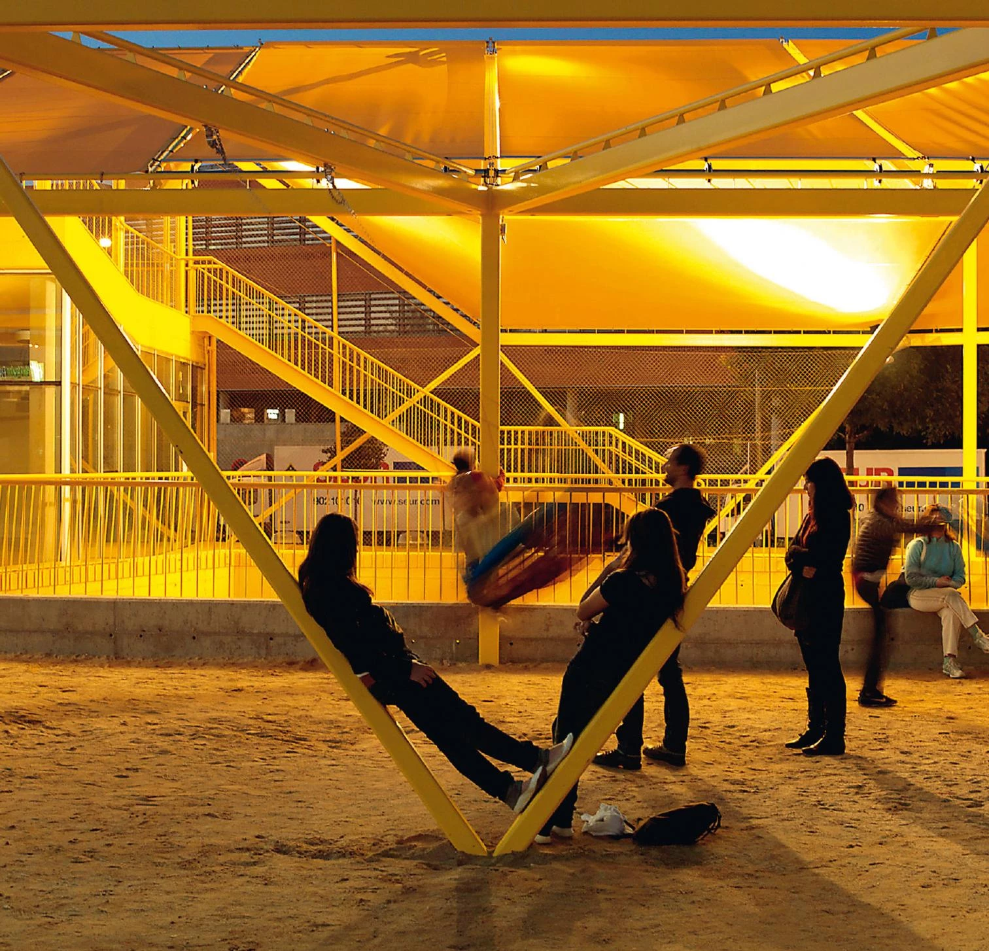
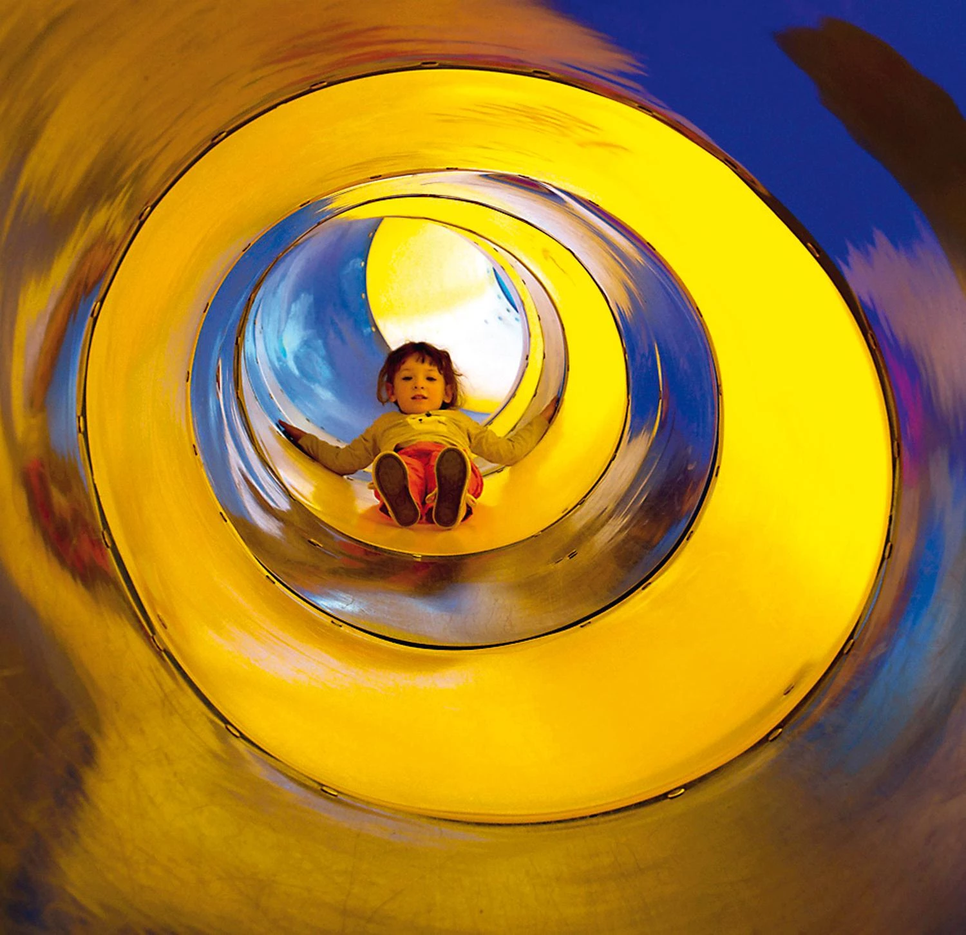
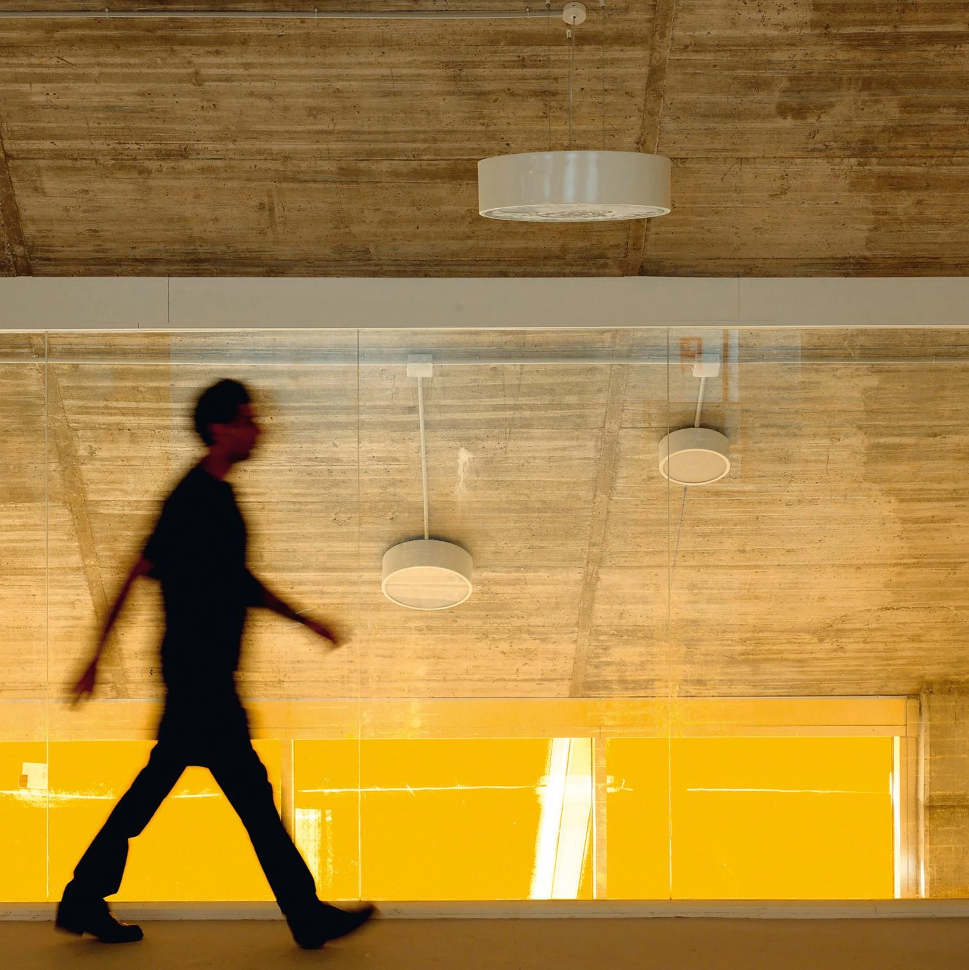
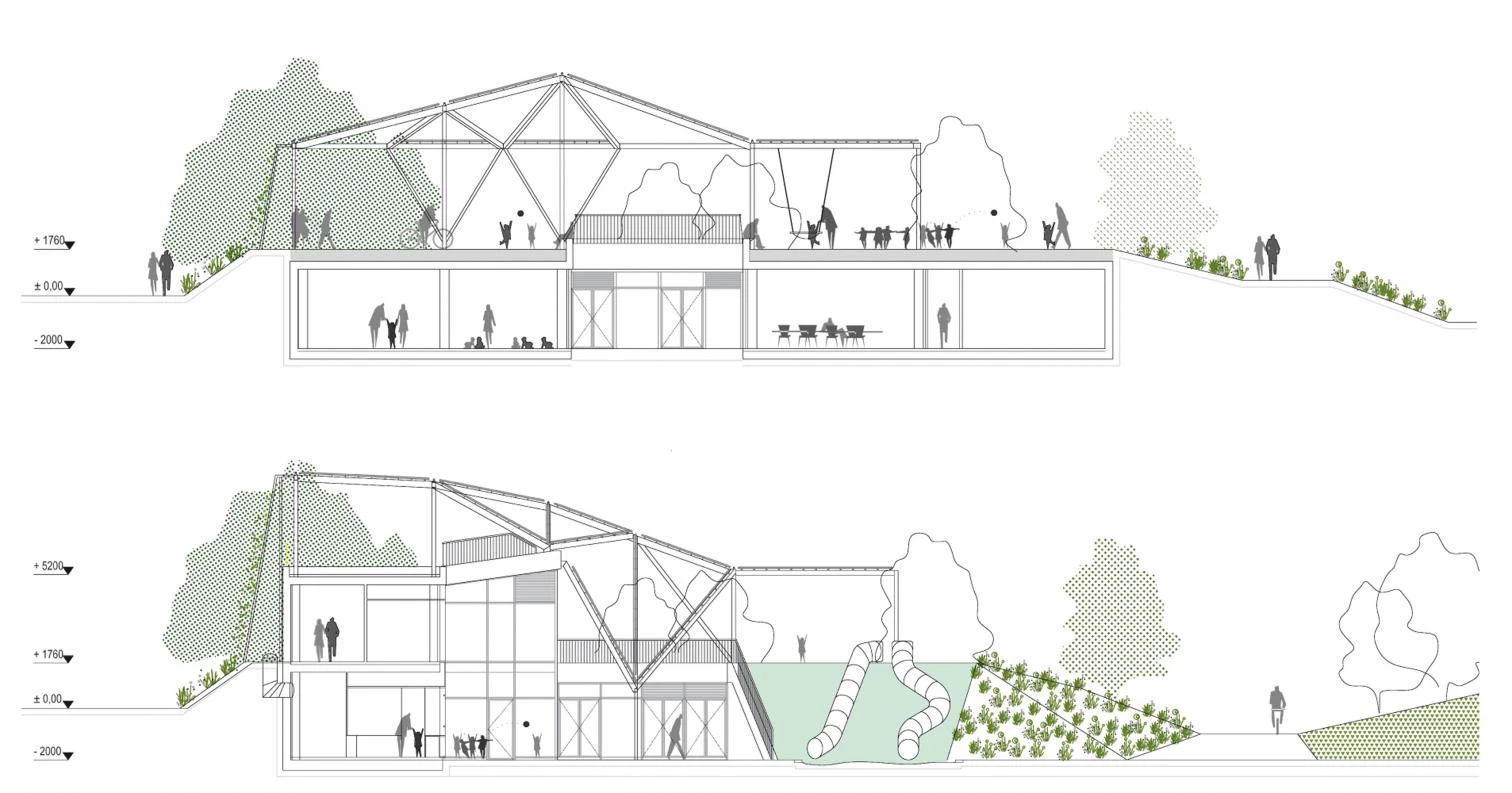
50% of the built area is buried to take advantage of the land’s thermal inertia; a textile layer wraps the interior volume and thus creates a blurred limit in the transition between exterior and interior, while also taking climatic comfort to the public space.

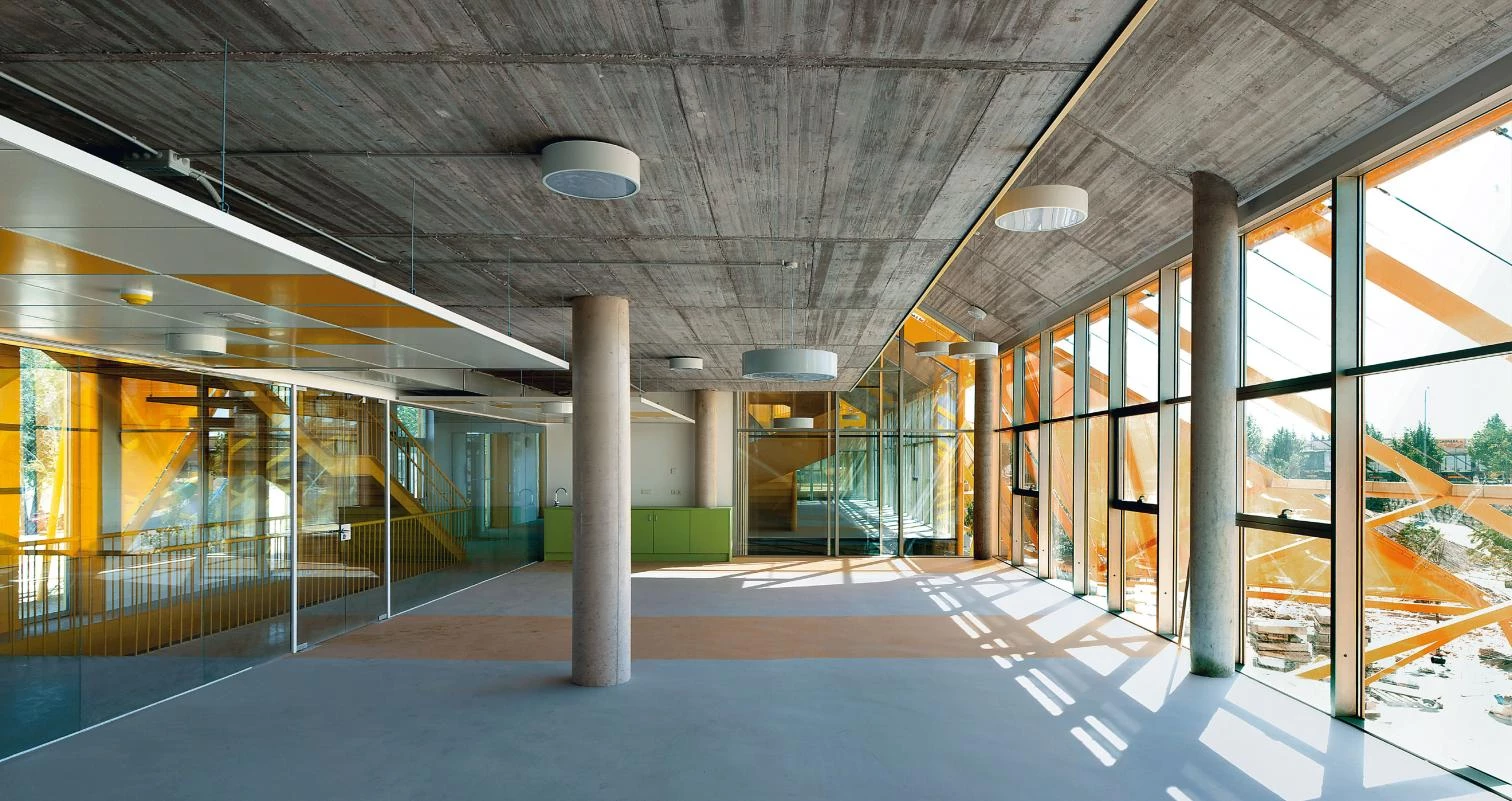

Cliente Client
Ayuntamiento de Rivas-Vaciamadrid, Agencia Local de la Energía
Arquitectos Architects
Ecosistema Urbano
Colaboradores Collaborators
Belinda Tato, Jose Luis Vallejo, Michael Moradiellos, Domenico di Siena, Jaime Eizaguirre, Ion Cuervas-Mons, Luisa Zancada, Benjamín Castro, Masatoshi Oka, Johannes Kettler, Javier de Paz, Julia Casado, Álvaro Ferrer, Emilio García, Andrea Franceschi, Ioannes Busca, Pau Munar, Ignacio Cabezas (equipo de proyecto project team); Jose Luis Vallejo, Jaime Eizaguirre (dirección de obra on site direction)
Consultores Consultants
Diego Hurtado (purificación de agua water purification system); AICIA Grupo Investigación Termotecnia Escuela de Ingeniería Industrial de Sevilla / Servando Álvarez / Rafael Salmerón (simulación y concepto energético simulation and energy concept); Julio Bernal (instalaciones mechanical engineering); Mecanismo / Juan Rey / Rinske Daniels (estructura structural engineering); Targetti Poulsen / Juan José García (iluminación lighting); BAT Spain / Javier Tejera / Marian Marco (ingeniería textil textile engineering)
Contratista Contractor
HM, S.A / David Moreno, Javier Alonso; Emetal / Fermín Barea (estructura metálica steel structure); Hidrolution / Vicente Torres /Alfredo Rodriguez (depuración de agua water purification system); Hemera / Juan Francisco Navarro (ingeniería de clima heating and cooling engineering)
Fotos Photos
Javier de Paz; Emilio P. Doiztua

