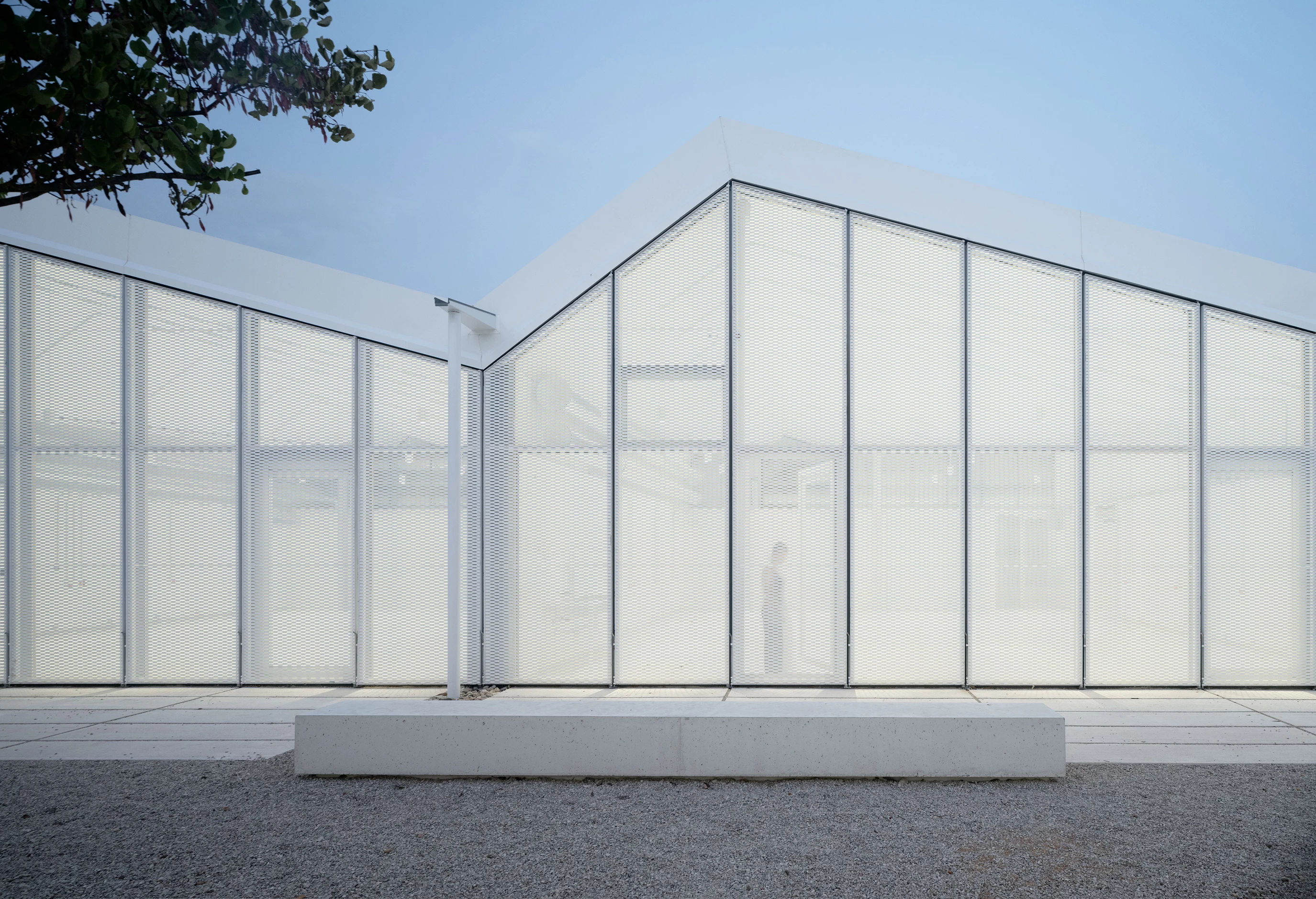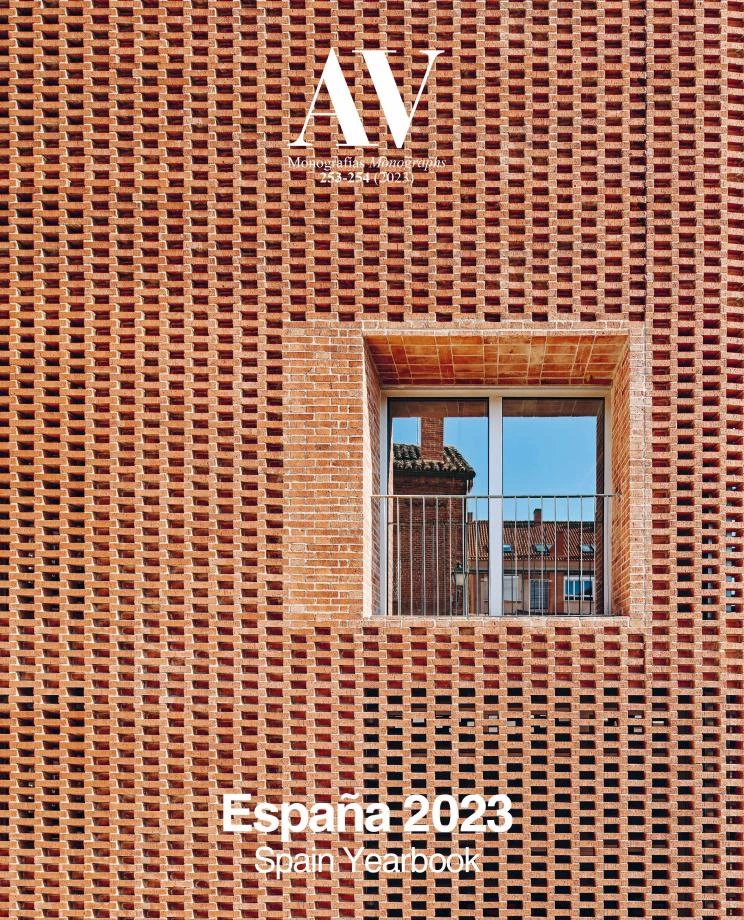Art school in Valladolid
Estudio Primitivo González | e.G.a- Type Education Specialized school
- Date 2022
- City Valladolid
- Country Spain
- Photograph Luis Díaz Díaz
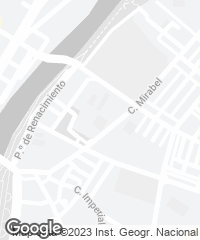
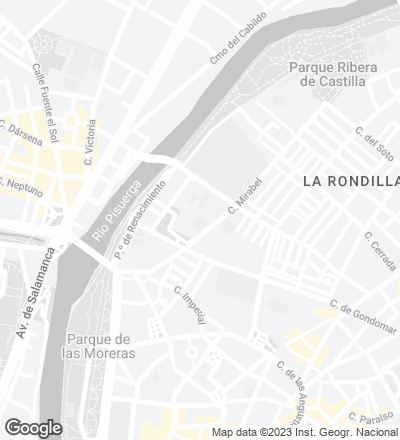
The building is located by the Convent of Discalced Carmelites. According to historical maps, the plot was part of the convent’s kitchen gardens, and this condition marks the character of the proposal from the beginning. Towards the city it expresses an architecture of earth walls; towards the interior, an architecure of courtyards. The project had to be respectful to its historic context. However, it had to harbor a space for creativity and dreams. It was essential to materialize that dual nature.
The exterior is made of black brick: that architecture of ‘tapias’ (earth walls) with the texture, materiality, and color capable of conveying a certain mystery that evokes the inner world of creativity. By contrast, the interior is designed as a technological, white, and luminous space with formal allusions to industrial architecture of production and manufacture.
The project is based on the architecture of courtyards of the adjoining convent. One of the courtyards articulates the area of classrooms in two heights while the other, slightly larger, organizes the workshops under a plane of folded concrete. This plane appears straight in its respectful presence on the facade, while being fragmented inward, opening large windows onto the courtyard, a central space conceived as an agora of young dynamic and versatile creativity where students can share their experiences. The courtyards thus become spaces for exhibition, for performances or for socializing, updating a traditional typological scheme.
The lobby is the point of tangency between the users of the building; a place where the teachings converge. It organizes entrance and exit, but also becomes a gathering point. It is the space where the communal programs are located, such as the library or the cafeteria. This space has a double height linked to the classrooms courtyard, where meetings and events can be held.
Making the most of the location of the building, integrated in the urban fabric, the project offers Valladolid a small welcoming plaza: it creates a space for young students, but also for the city. The small square, with an ‘art’ sign, will be a space for students to meet on their way in to class or out, and to sit and chat on the street, making the public space theirs, and activating the architecture. In this way, the building forms the backdrop, and the students shape an activity that will become a point of interest in the city.
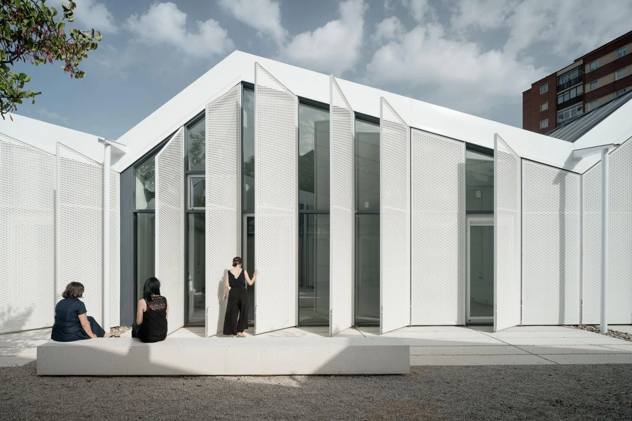
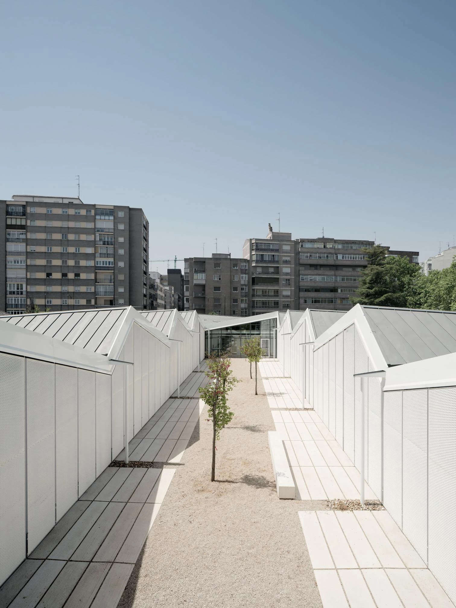
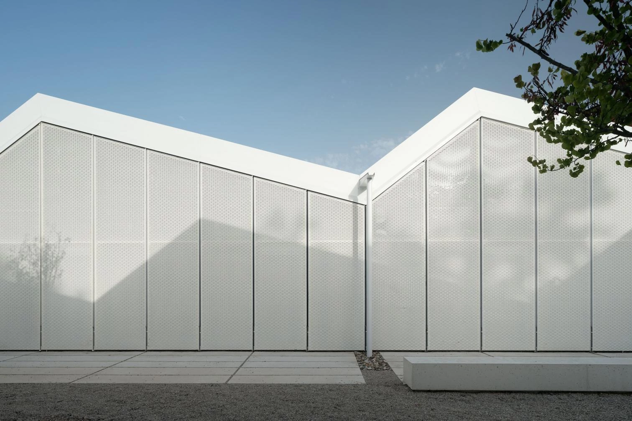
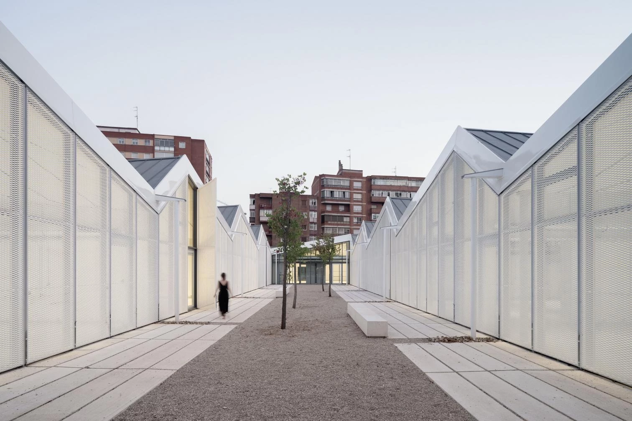
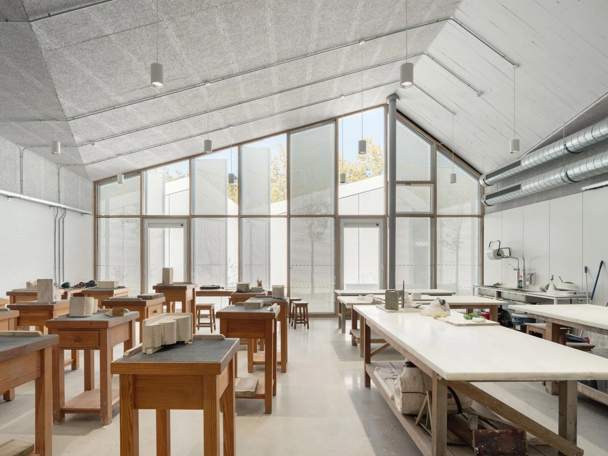
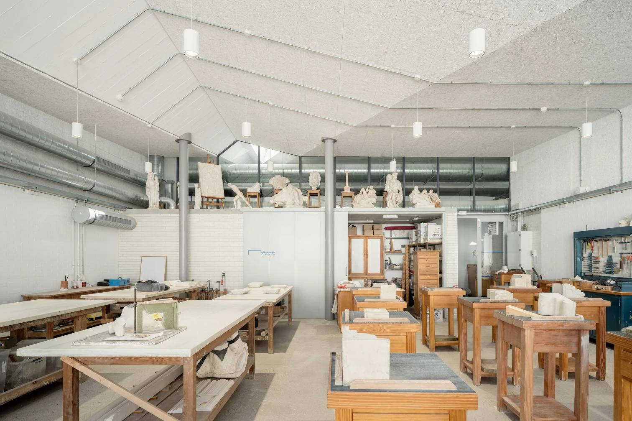
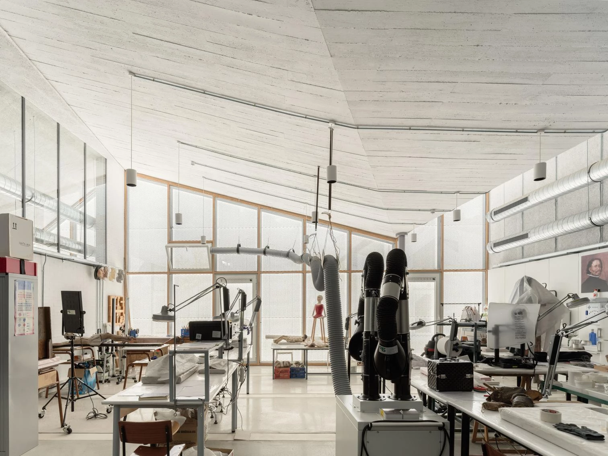
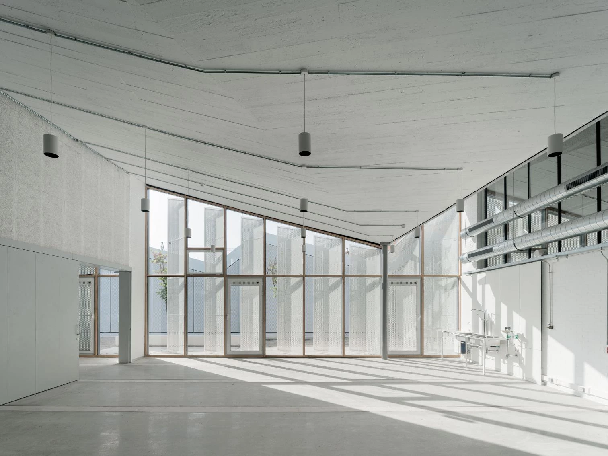
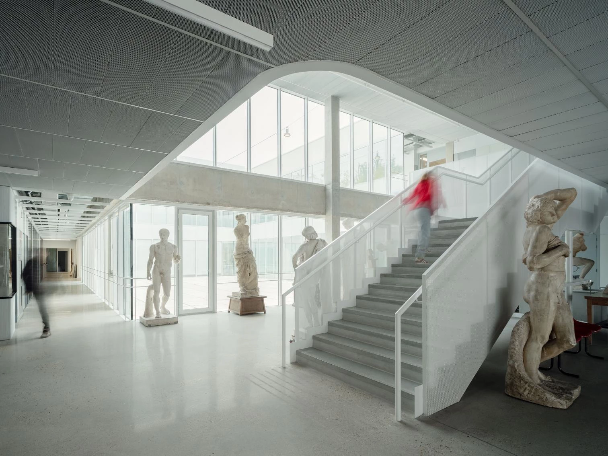
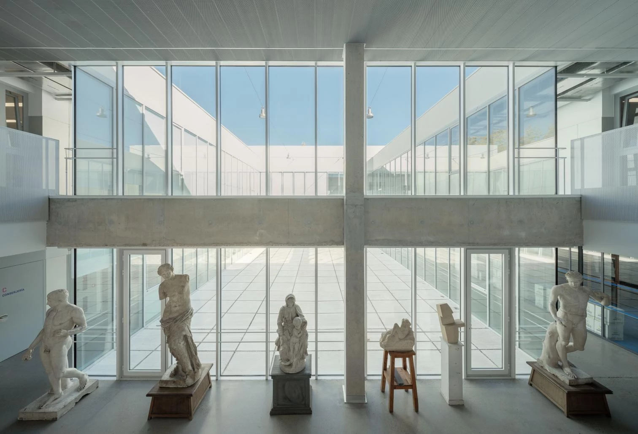
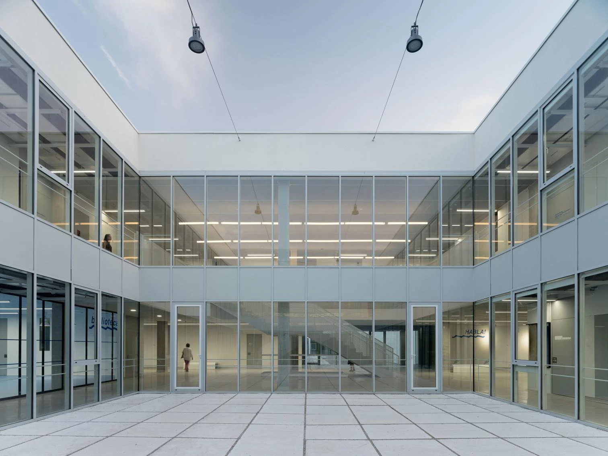
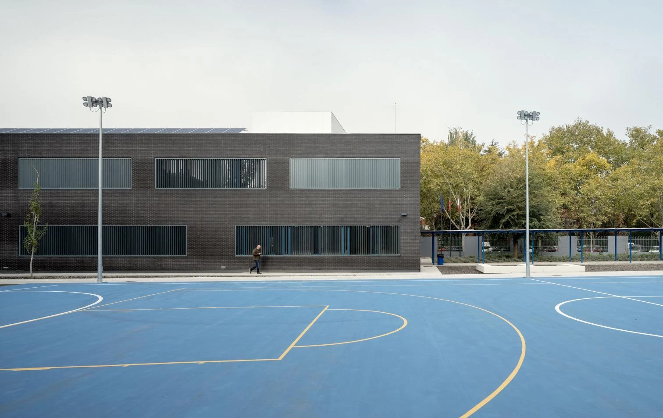
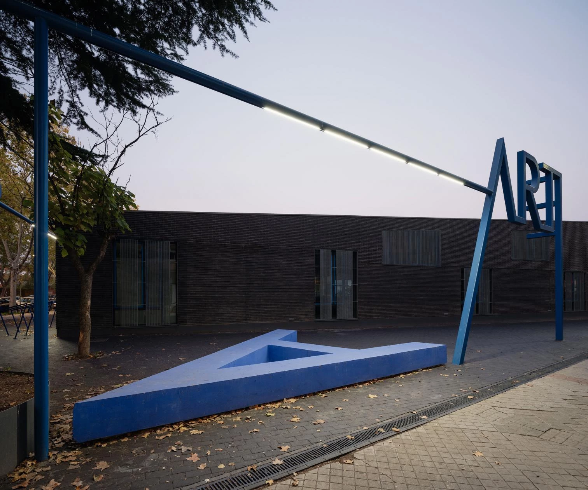
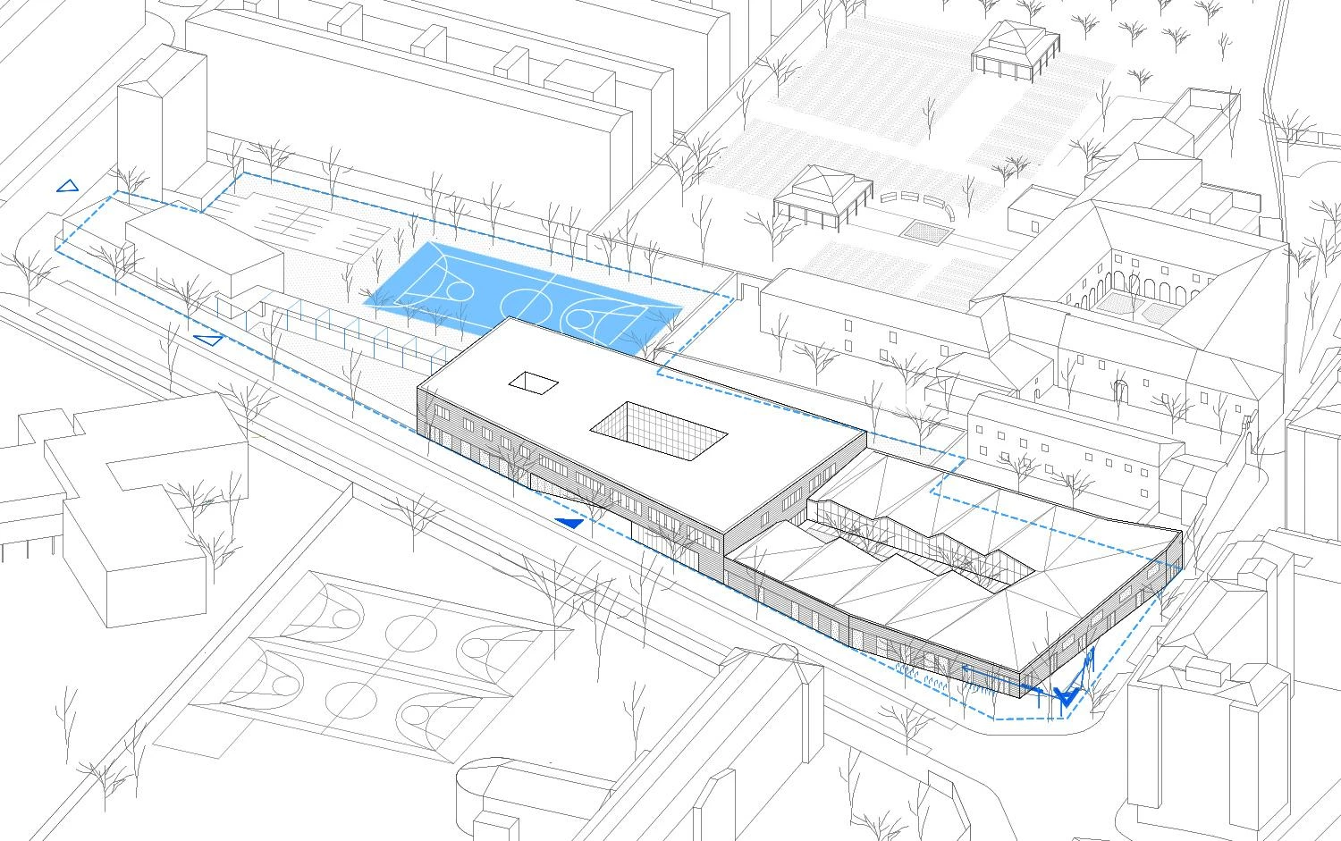
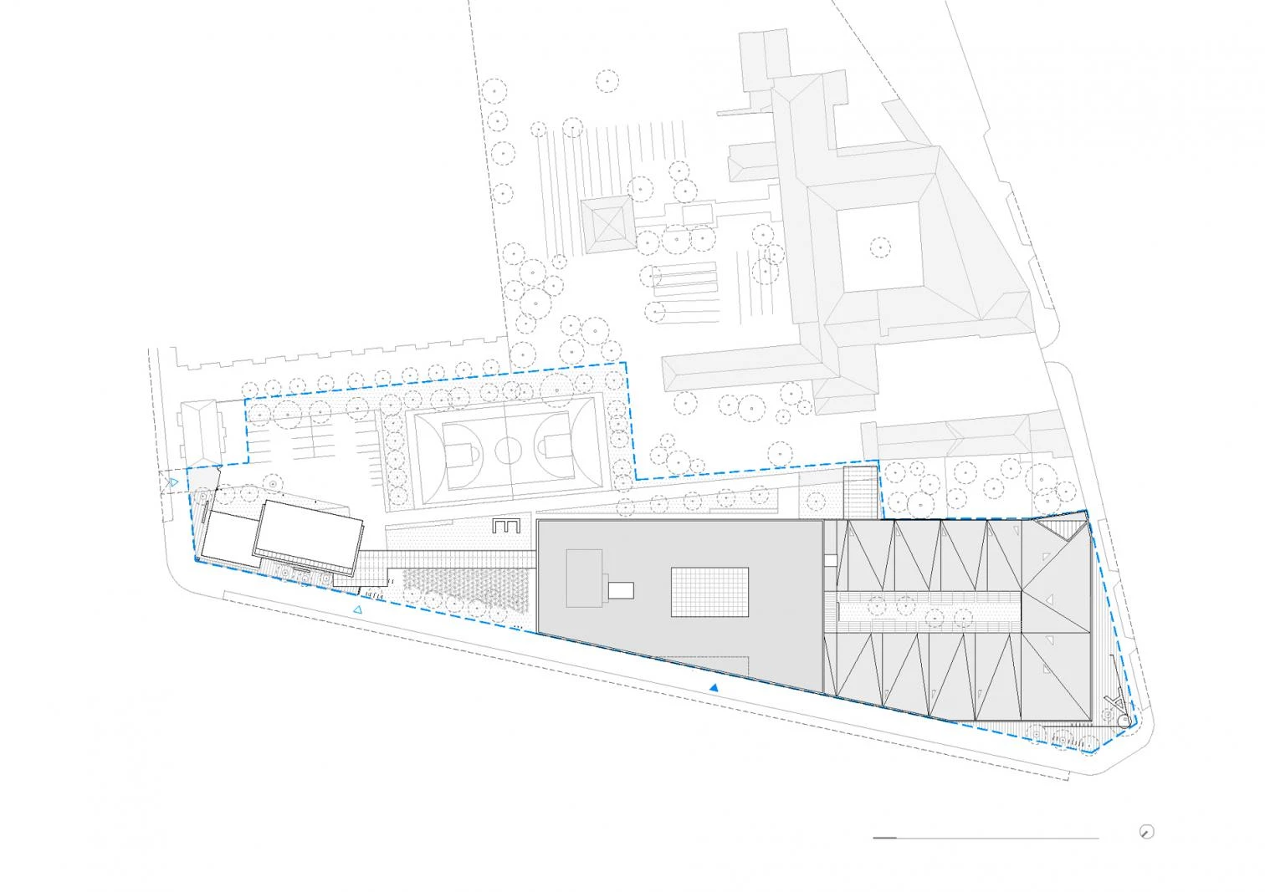
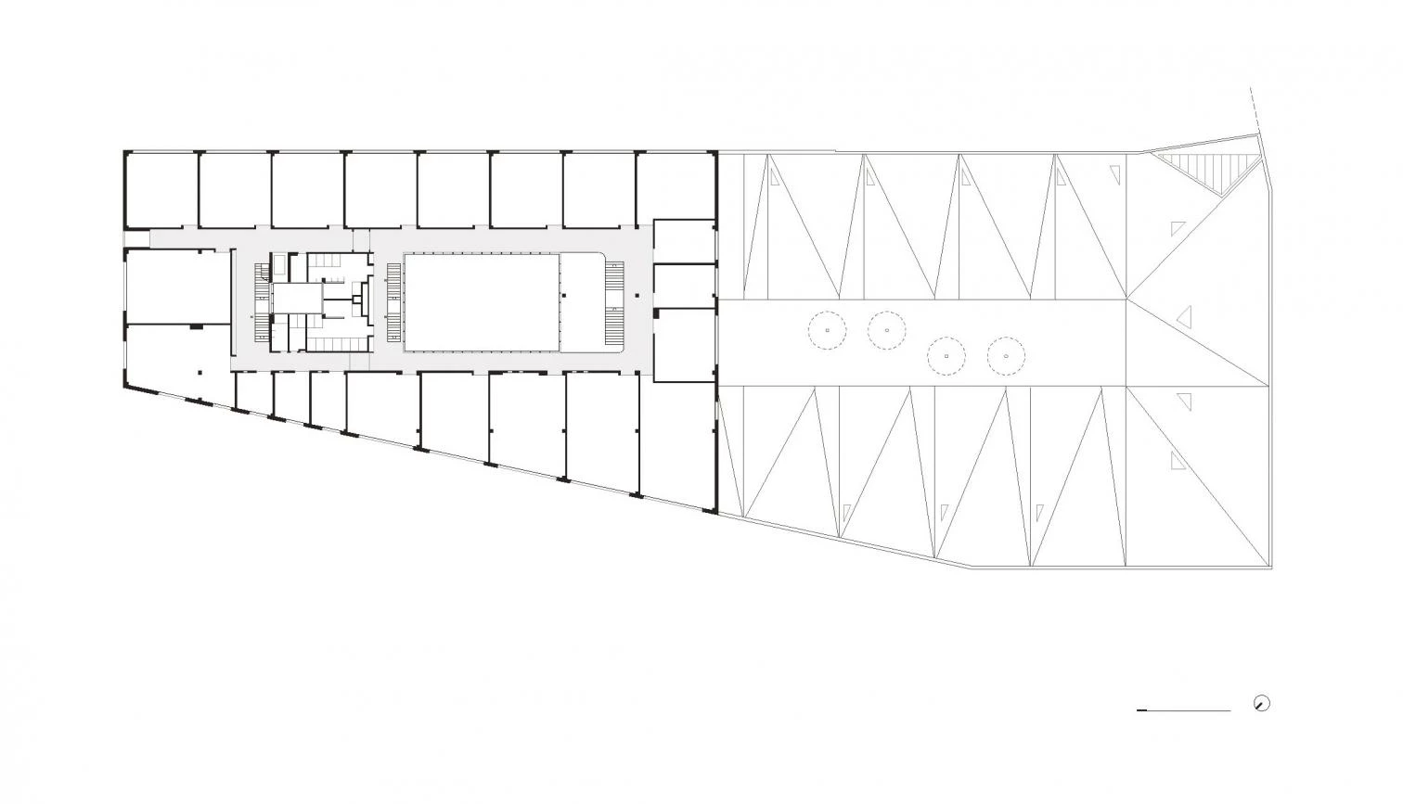
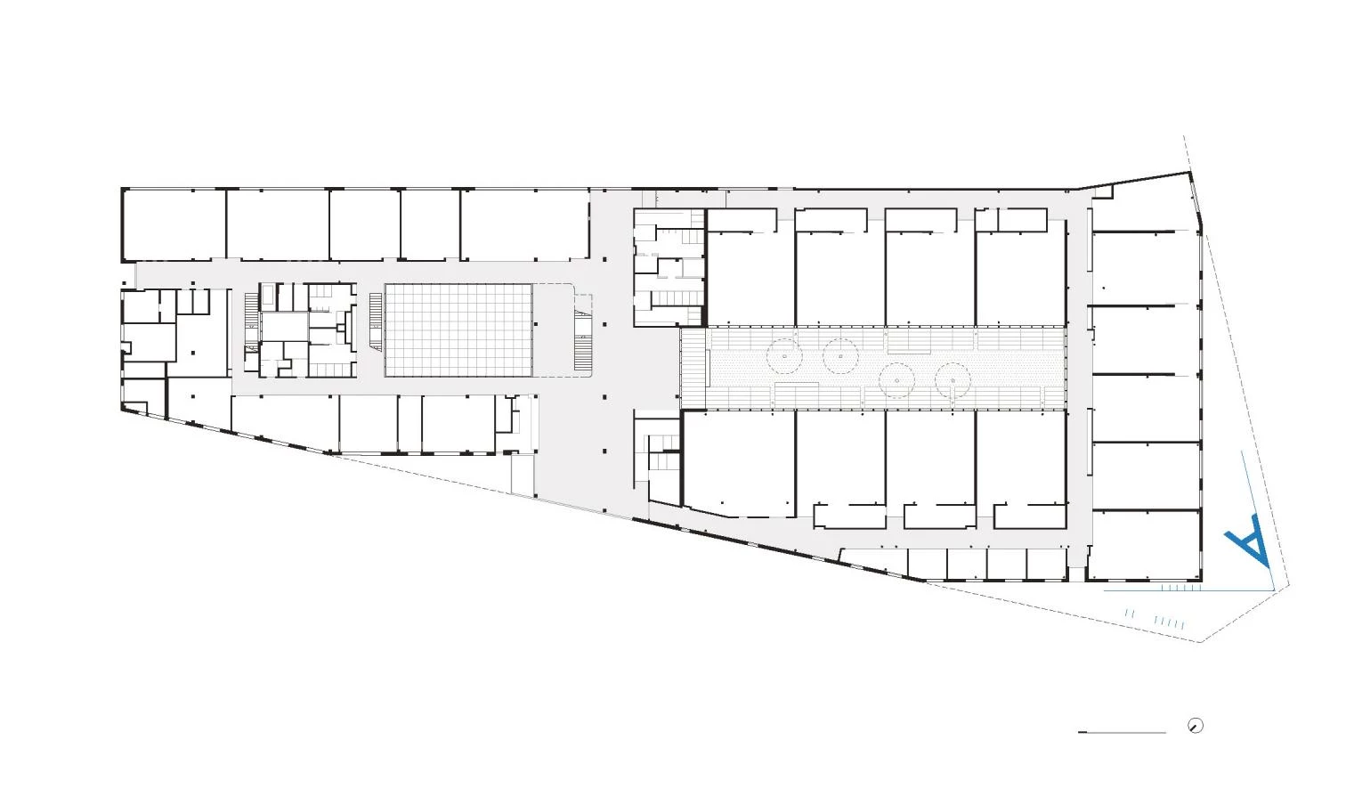
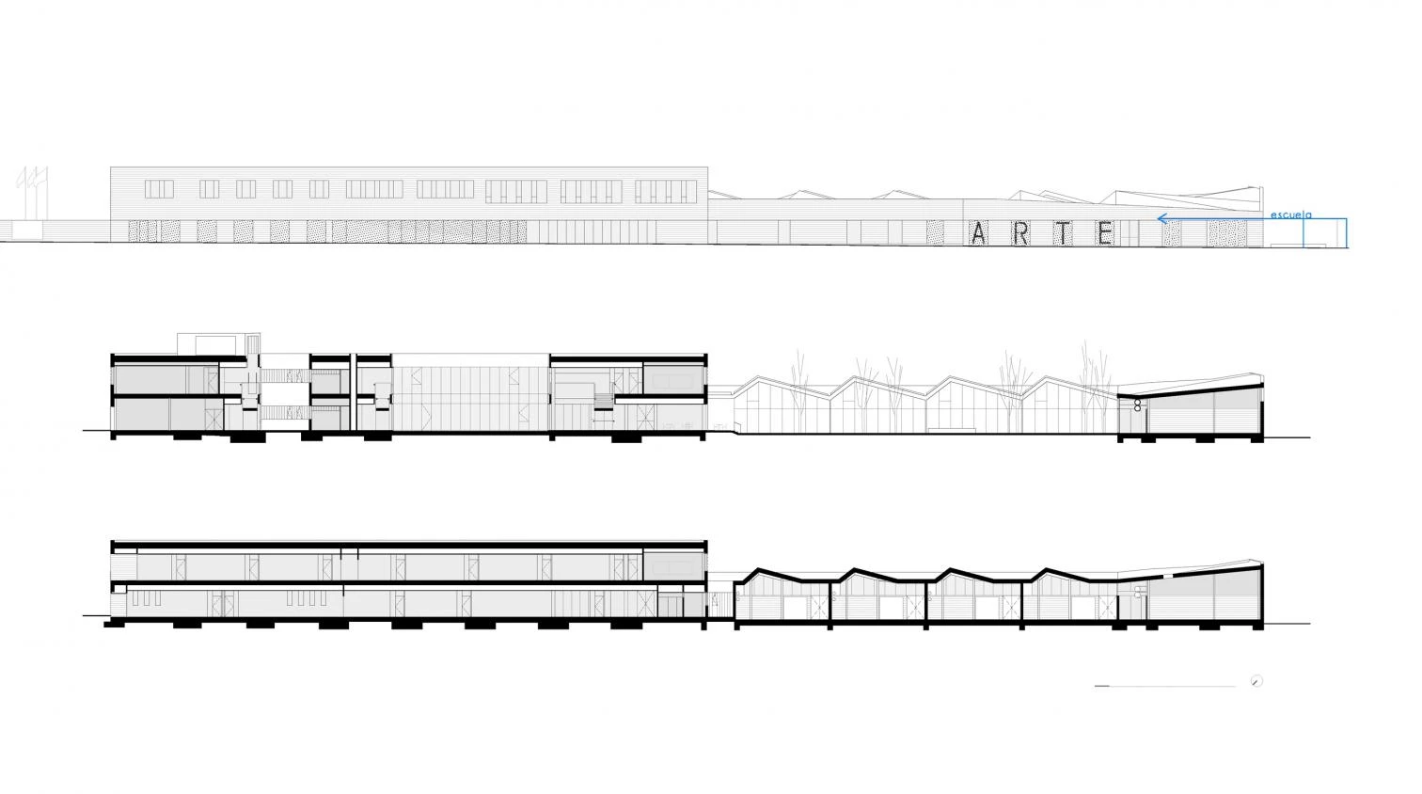
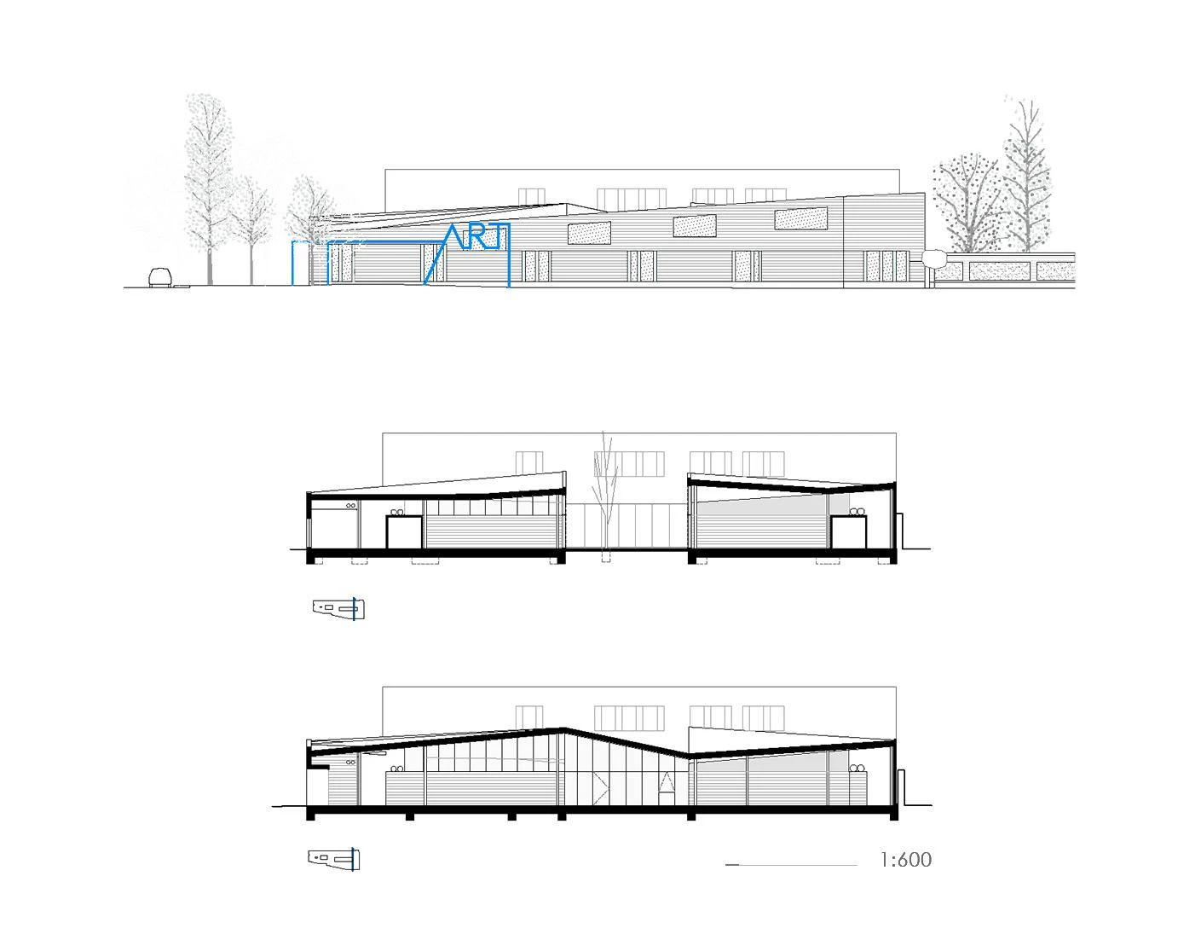
Cliente Client
Consejería de Educación, Junta de Castilla y León
Arquitecto Architect
estudio Primitivo González | e.G.a
Primitivo González, Noa González, Ara González (autores del proyecto project authors)
Colaboradores Collaborators
Jessica Nieves, Laura Borreguero (concurso competition), Judith Sigüenza (proyecto project)
Superficie construida Floor area
6.173m²
Fotos Photos
Luis Díaz Díaz

