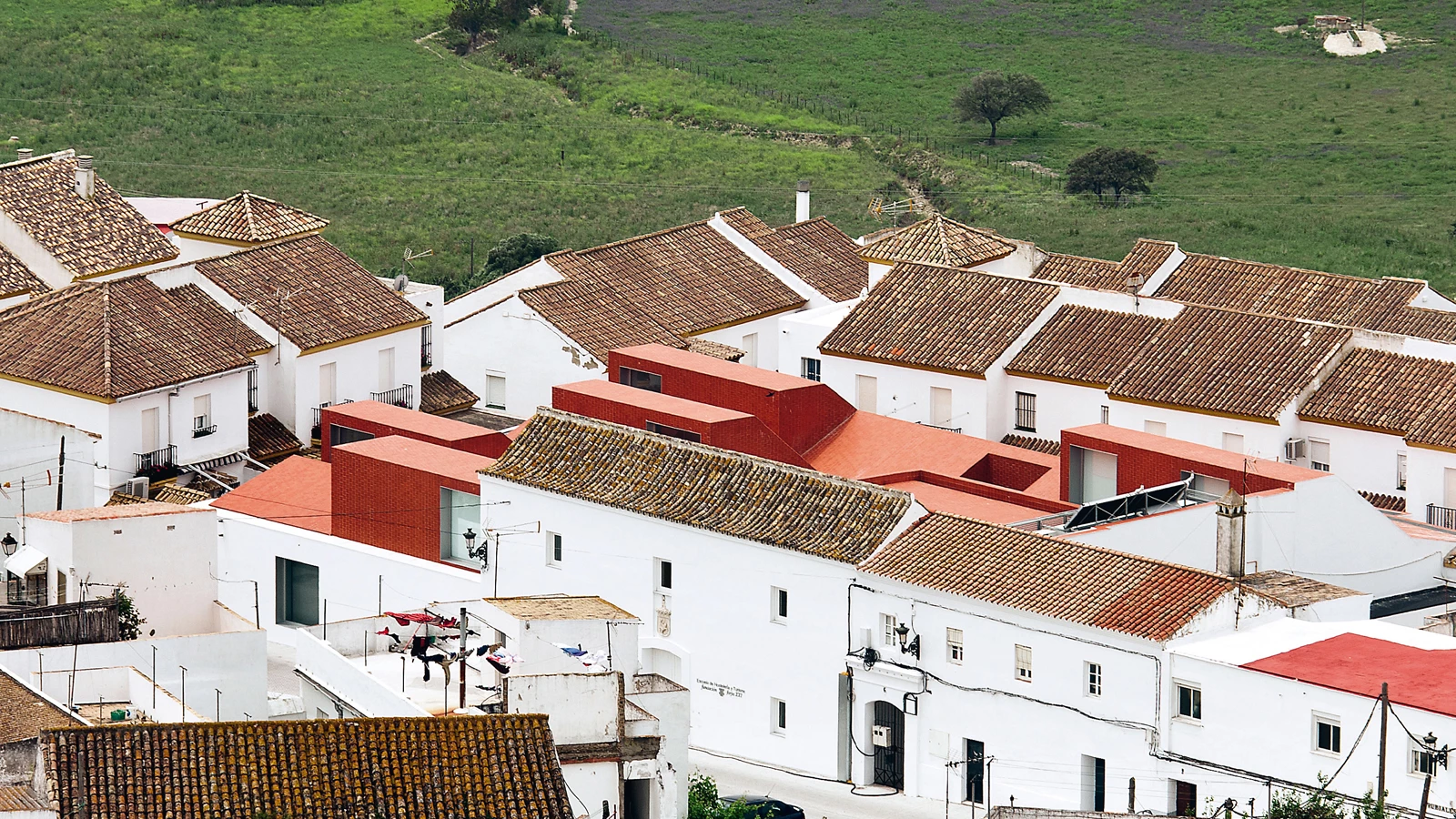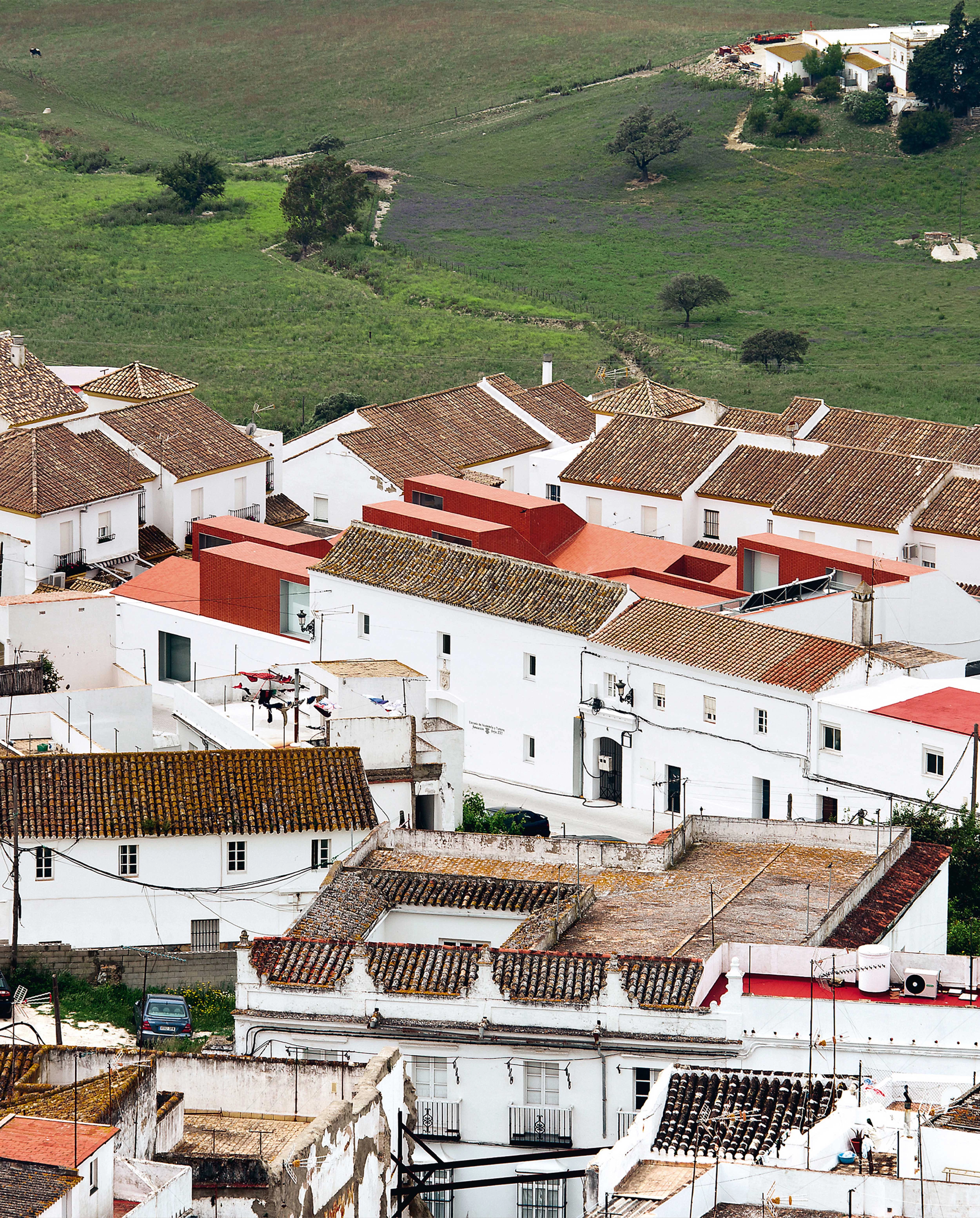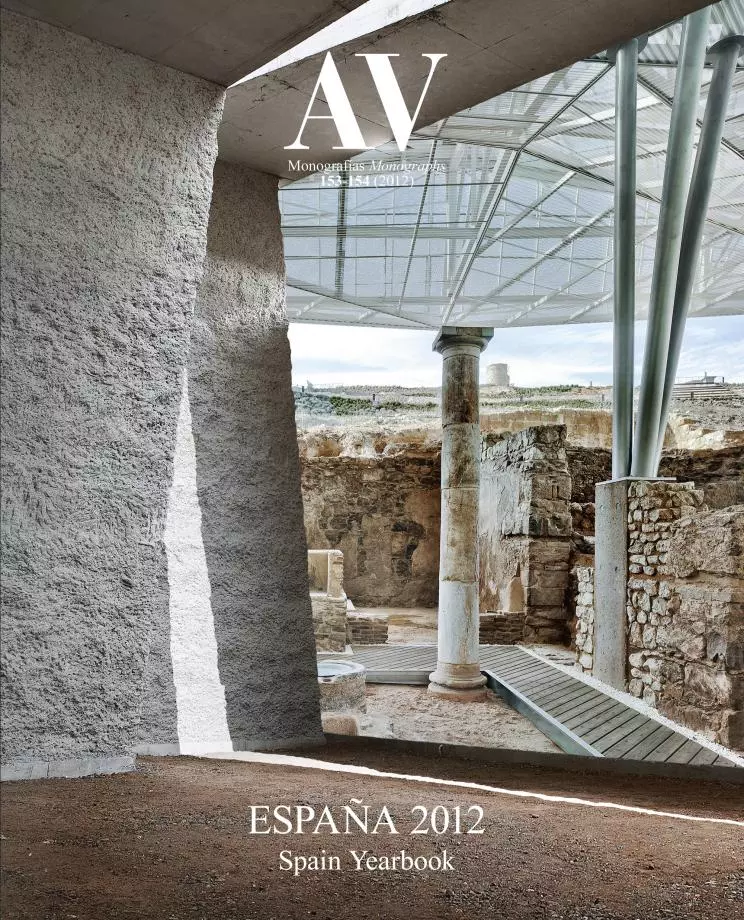School of Hostelry, Medina Sidonia
Sol89- Type Specialized school Refurbishment Education
- Date 2011
- City Medina Sidonia Cadiz
- Country Spain
- Photograph Fernando Alda
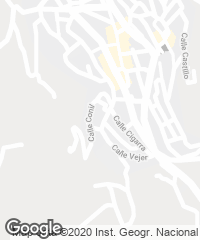
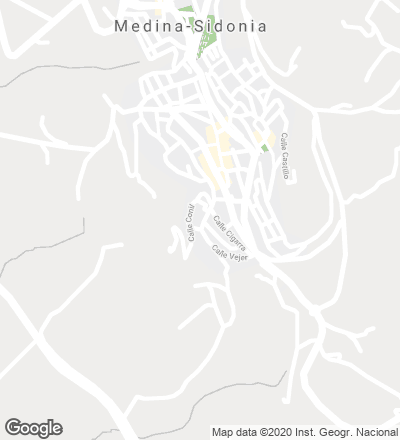
To build in the voids of the historic city means settling into them, finding space in the openings and porous areas that have taken shape over time. The early 19th-century architecture of the old slaughterhouse of Medina Sidonia is made up of a dense series of walls, courtyard, stone, limestone and columns that come, according to some historians, from the Phoenician temple of Hercules-Melqart. In contrast, the symmetrical space has remained empty during two centuries, once the place were cattle was kept prior to slaughter. This void is the reflection of the abattoir itself, which consists of three bays around a courtyard. The intervention gathers that space under a new roof, clearing and consolidating the complex while establishing a connection with the character of Medina Sidonia.
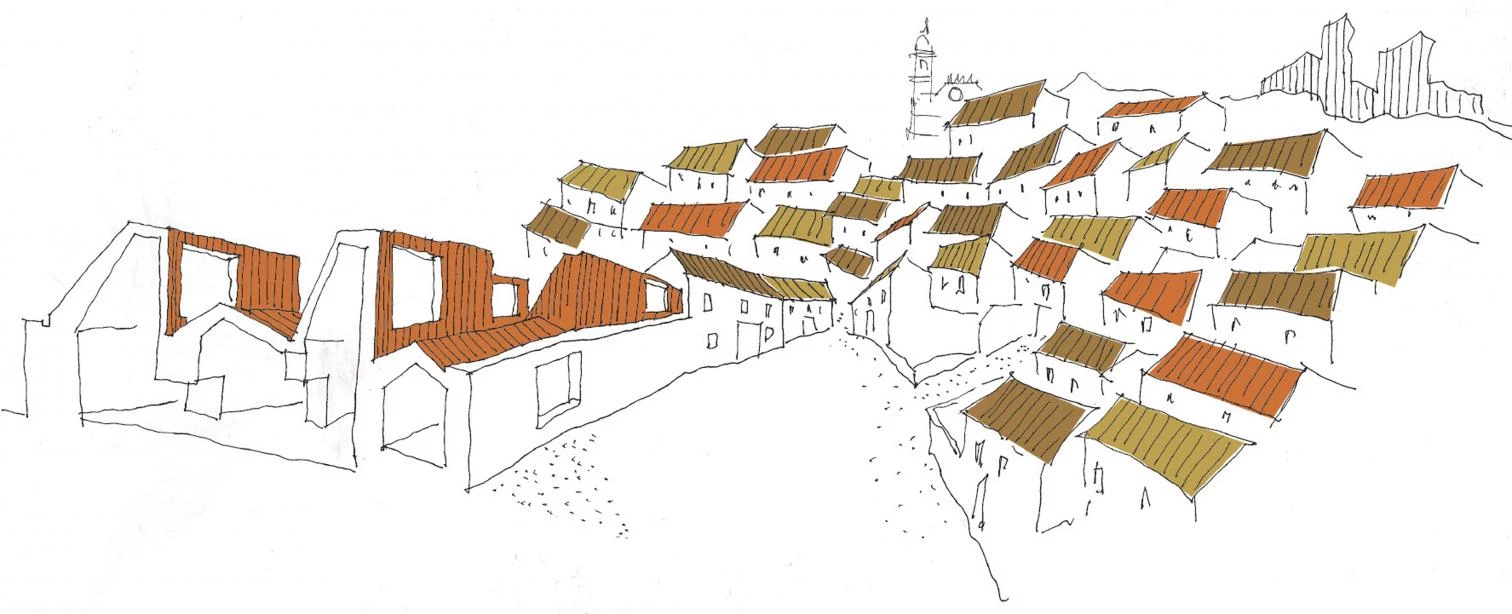
The new building takes up an empty space by the old abattoir of the city, a gesture that becomes the starting point of the project. The idea is to make the most of the density of the traditional urban fabric.
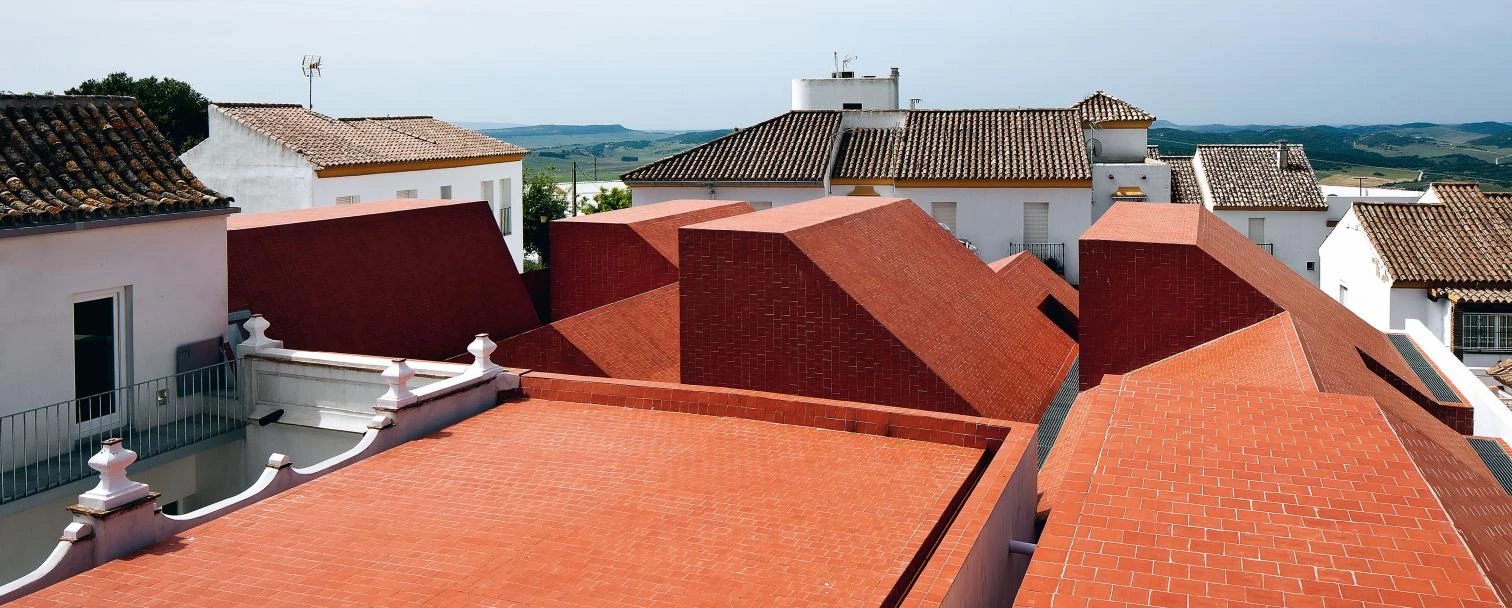
The rendered walls of the houses in this municipality of Cádiz are crowned with tile roofs of different types that together form a single, unique clay surface that blends with the topography. The new roof of the abattoir draws on this idea of ceramic surface modelled to define a geometry that rises and descends configuring a broken section clad with fired clay pieces. Limited to the perimeter walls, its fluctuations make it easier to illuminate the different spaces, to which the several courtyards contribute. These courtyards also act as ventilation chimneys and gardens to plant aromatic species. The dining halls where training takes place are located in the abattoir’s original warehouses.
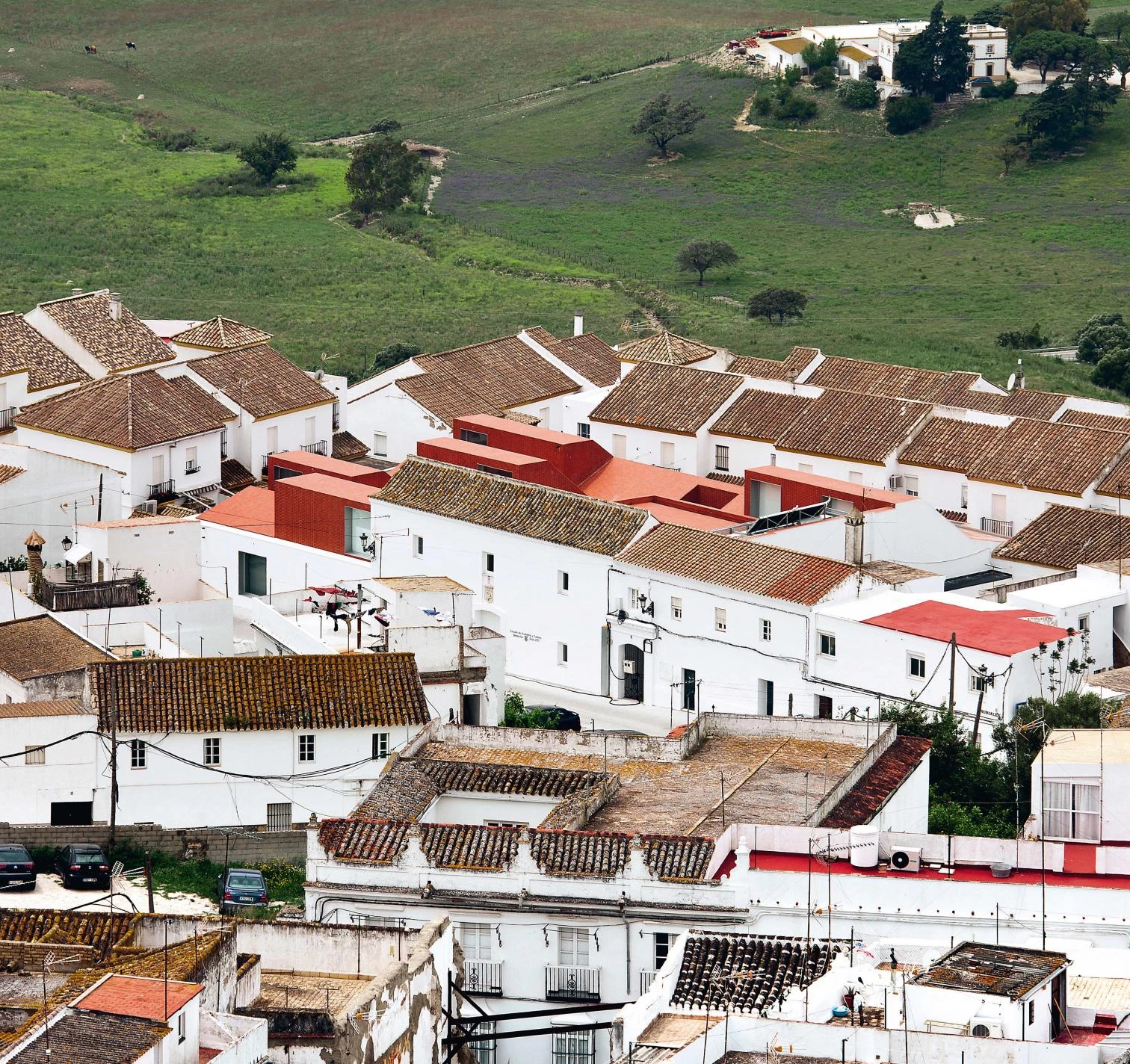
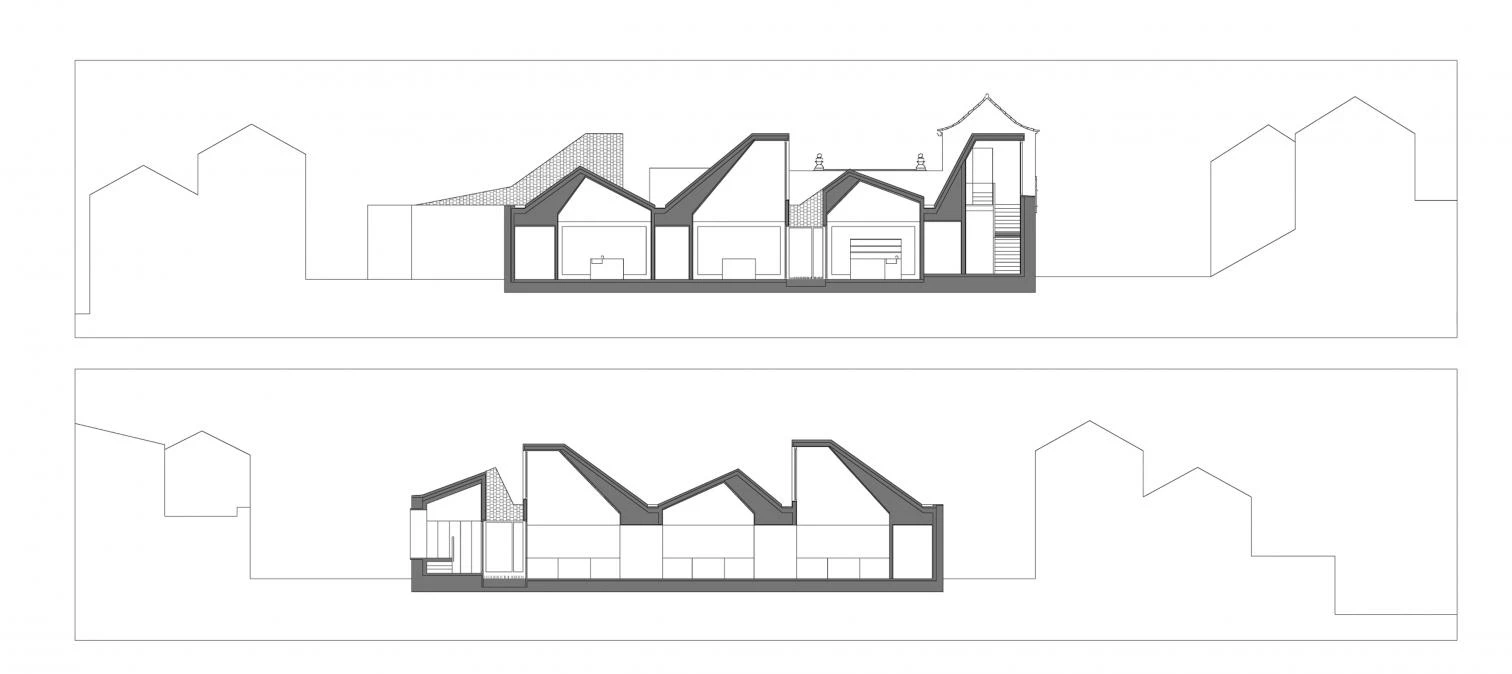
The roof is the main element of the building, with a unique geometry that blends it with the surrounding roofscape. Its design allows introducing natural light in the workspaces and improves ventilation.
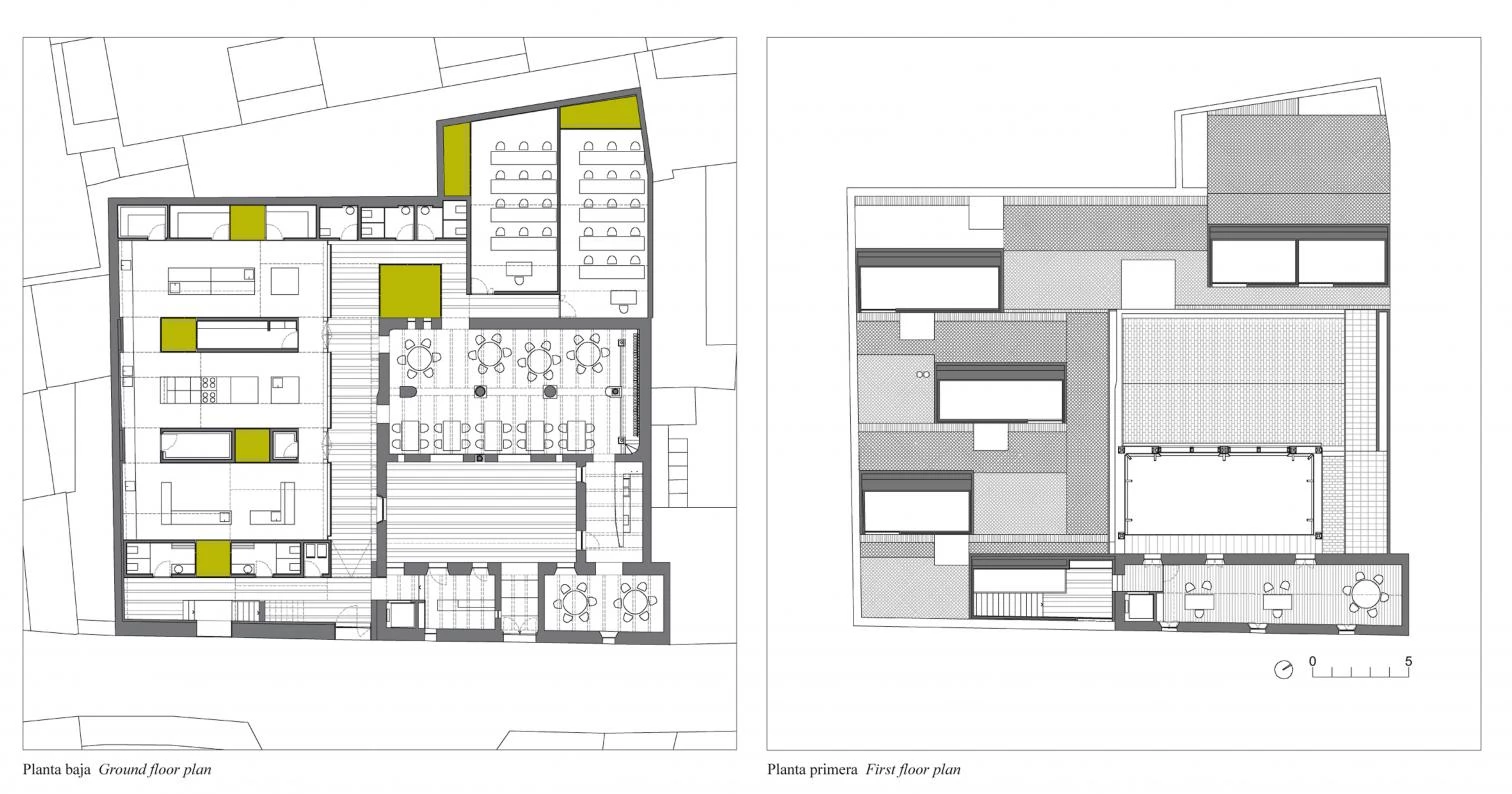
The new building harbors the educational program – training kitchen, classrooms and auxiliary areas –, while the spaces in the original building harbor the restaurant halls around the original courtyard – dining room and training bar –, and the offices on the first floor. After the demolition of the lesser-value elements that had been added over the years, the original core has been established around the central courtyard and the columns from the convent of San Francisco, belonging to the Phoenician temple. The old slabs have been taken apart and replaced with coffered concrete slabs. At the same time, the walls have been clad with polished limestone mortar, and bush-hammered granite covers the floors. The materials used in the project have a certain roughness, trying in this way to preserve the memory of the traditional use of the building, without forgetting that it was once a place where animals were sacrificed.
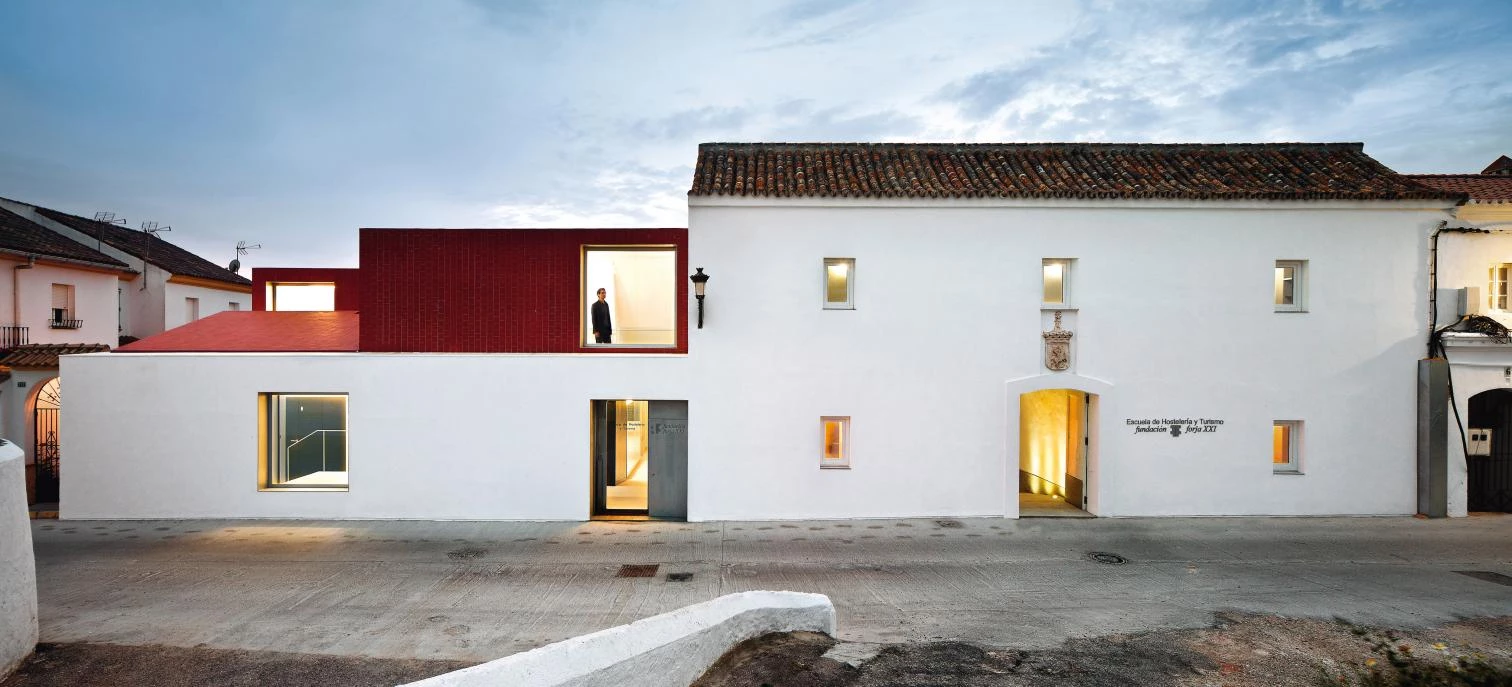
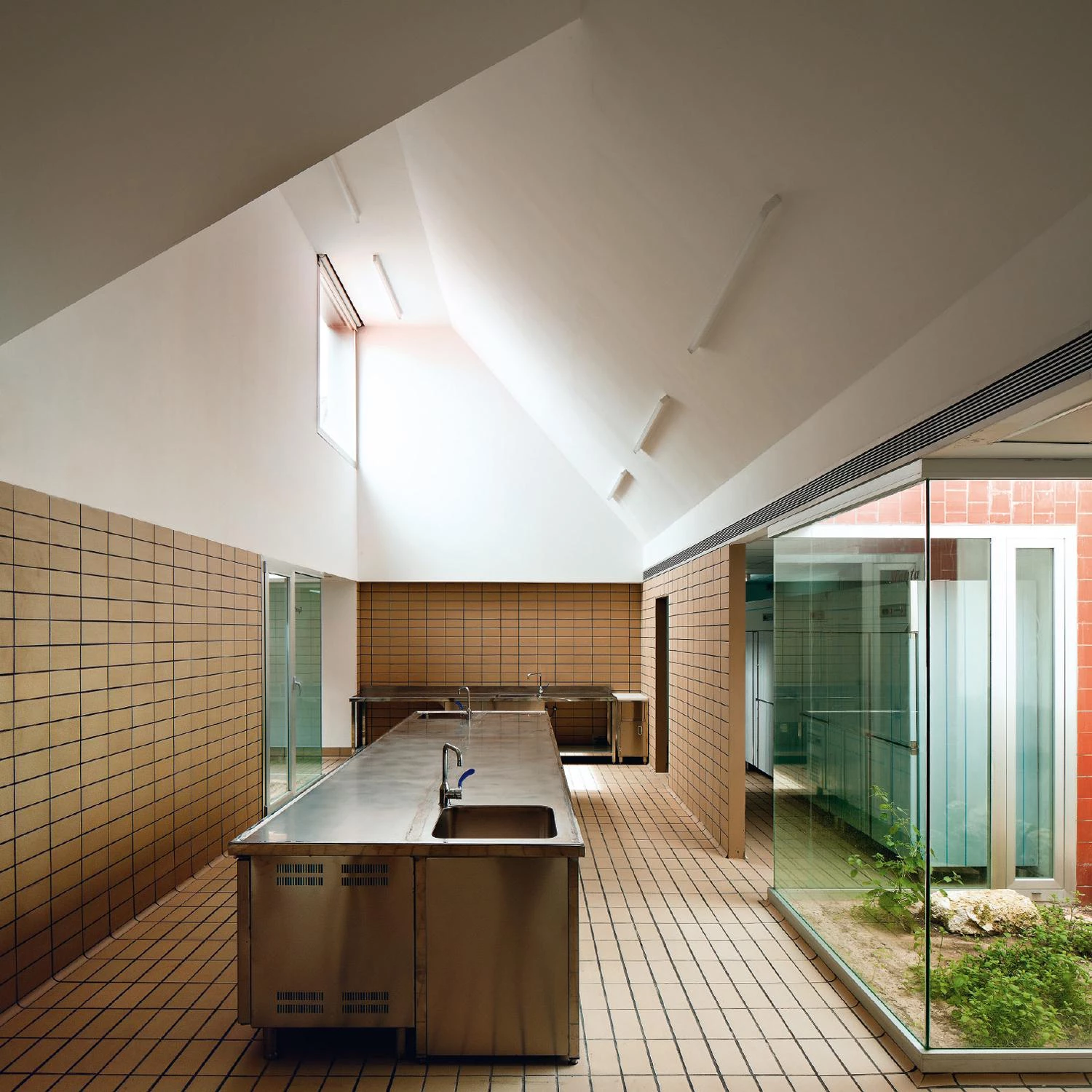
The new roof of sloping slabs defines the workspaces, rising above the kitchen and the classroom like a clerestory to bring natural light. The small courtyards are used to plant aromatic species.
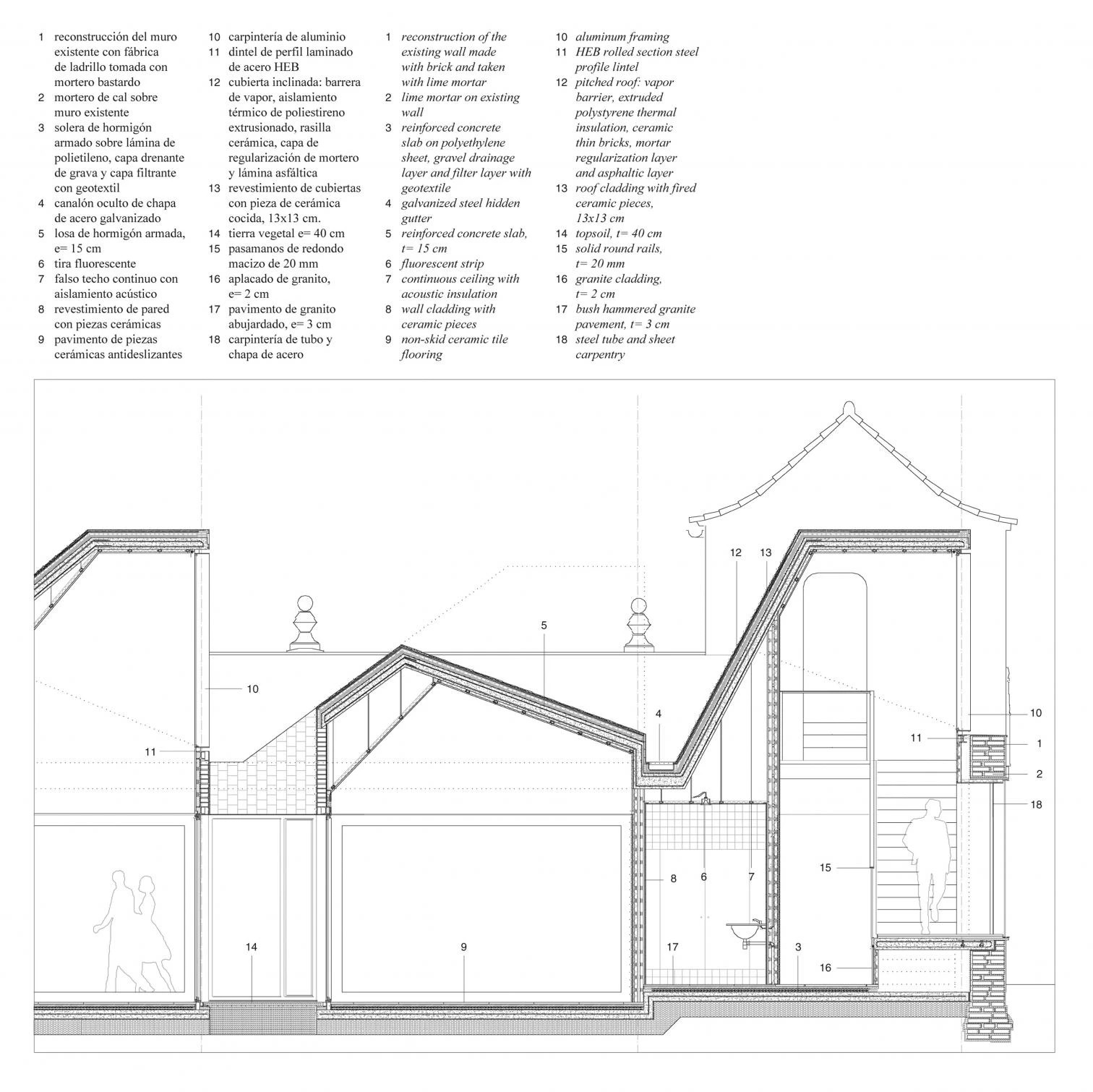
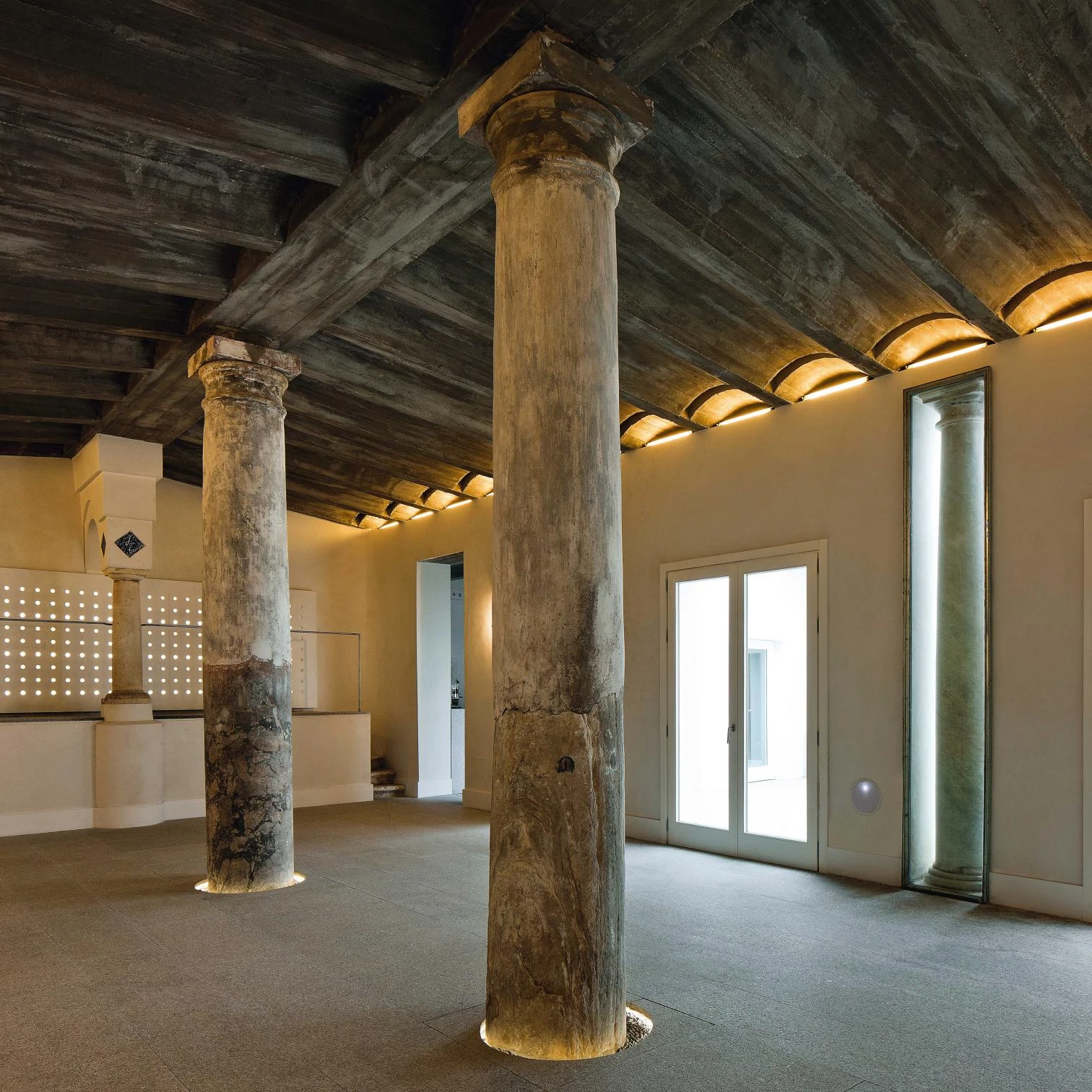
Cliente Client
Fundación Forja XXI
Arquitectos Architects
María González, Juanjo López de la Cruz
Colaboradores Collaborators
George Smudge (estudiante student); Jerónimo Arrebola (aparejador quantity surveyor)
Consultores Consultants
Alejandro Cabanas (estructura structure); Insur JG (instalaciones services)
Contratista Contractor
Novoarididian, Rhodas
Fotos Photos
Fernando Alda

