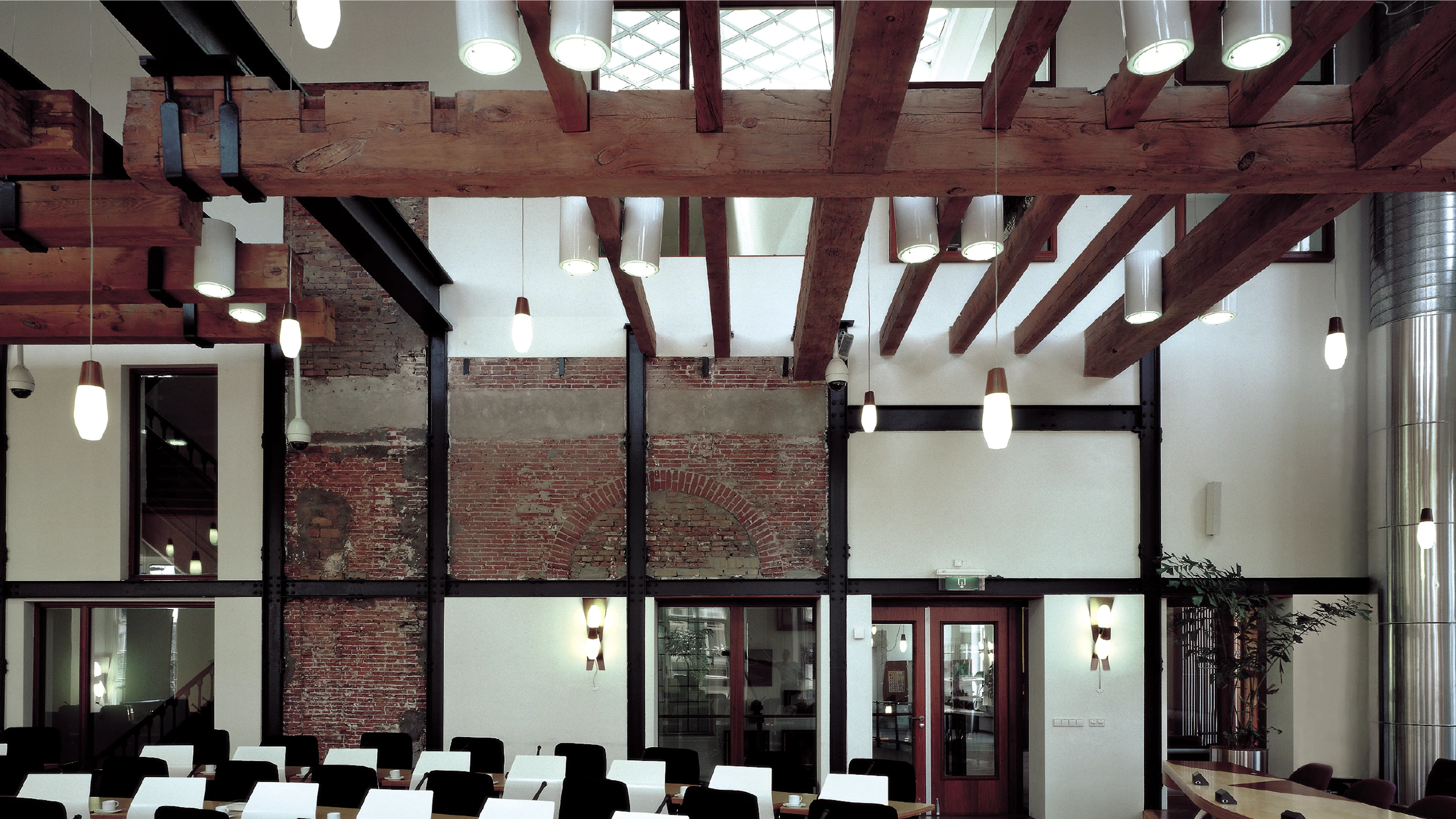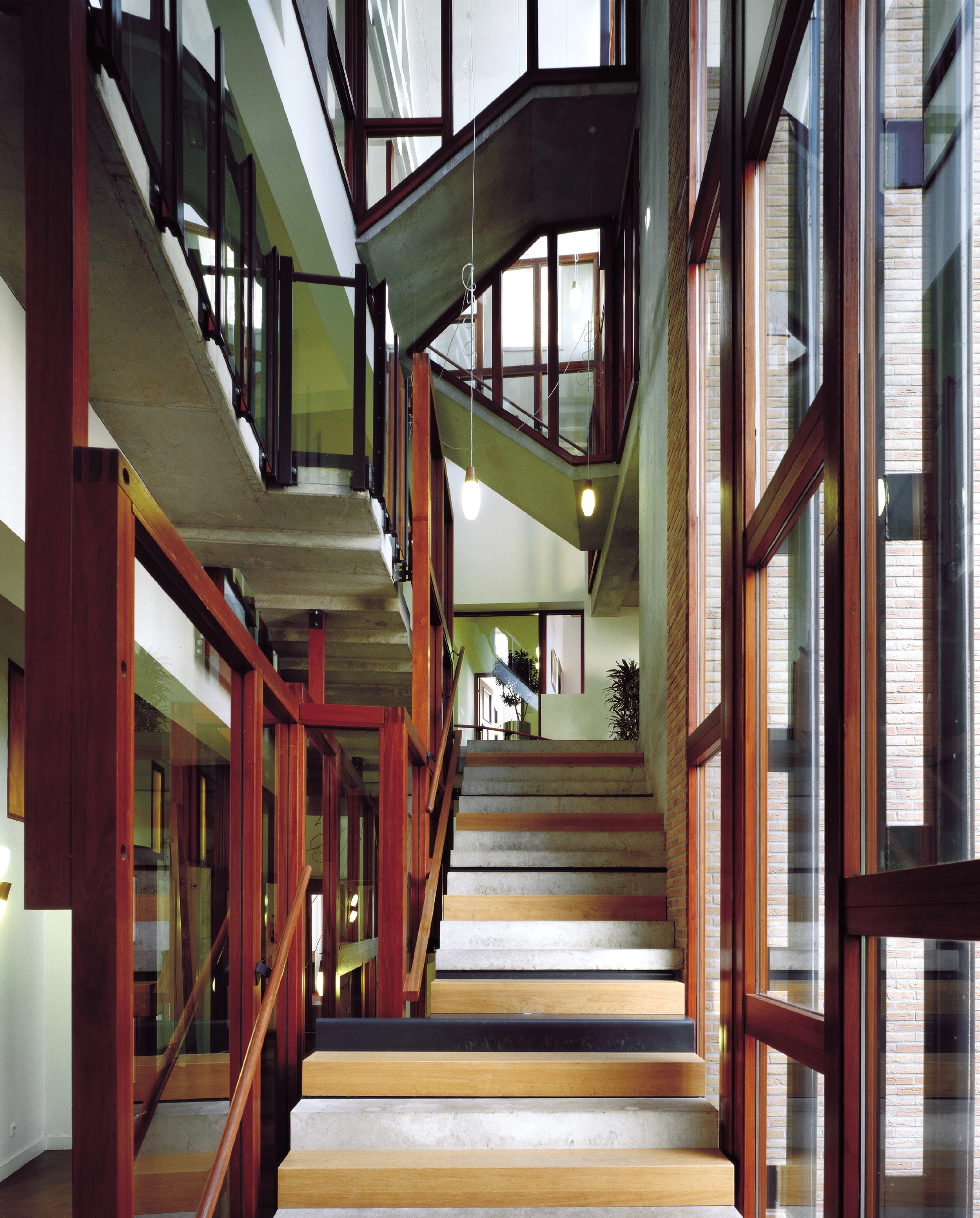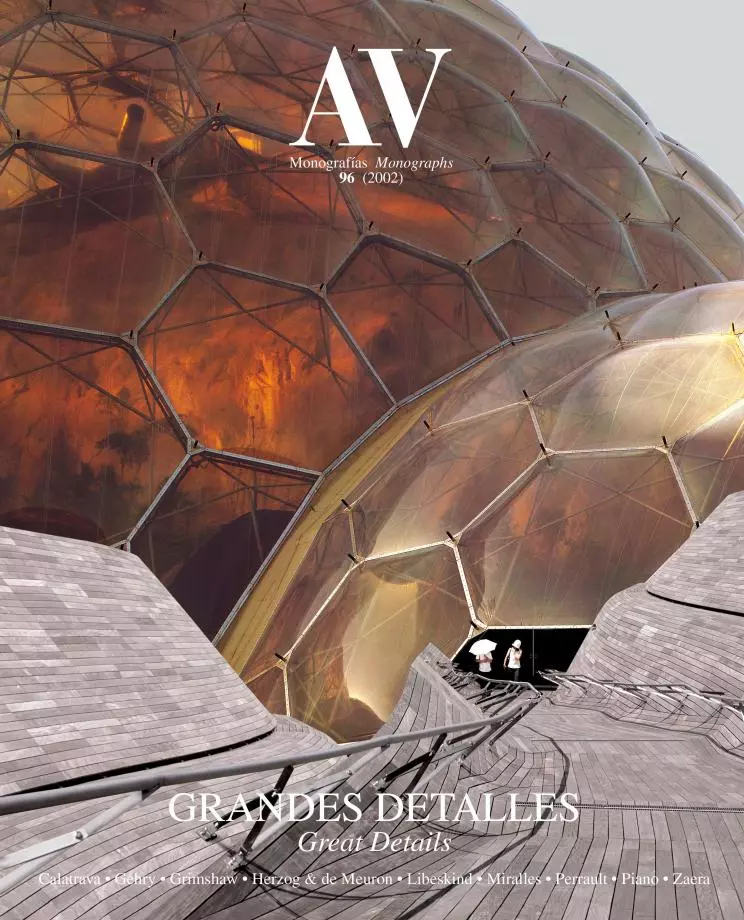Utrecht City Hall
Miralles Tagliabue EMBT- Type Town Hall / City Hall / Government Institutional Refurbishment
- Material Brick
- Date 1997 - 2001
- City Utrecht
- Country Netherlands
- Photograph Duccio Malagamba Marcela Grassi
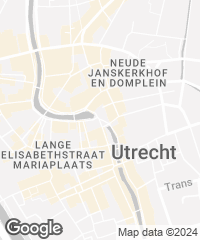
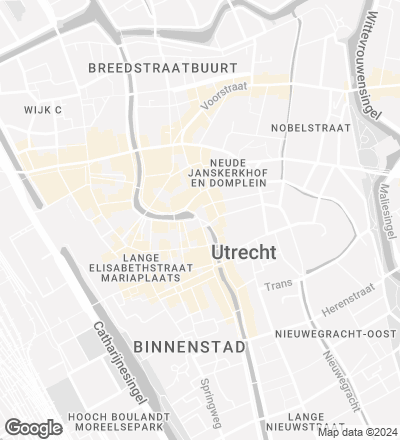
Peter Blundell Jones
Look at a couple of photos, or worse the plan, and the cacophony of forms seems to suggest that in this final work Miralles really went over the top.With scant respect for a fine Neoclassical work, he seems to have produced a building full of twists and turns, curves and skews, revelling in confusion. The critics savaged him mercilessly for incoherence and lack of taste in this ‘collage-architecture’. But the plan of the building before he started reveals that most of the complexity and contradiction was already present, and that the Neoclassicism was only a pair of facades, mere stage sets already at odds with each other. Miralles inherited a building that had grown in stages over 700 years, carrying evidence of every age. None of the plans to wipe the slate and start again had been carried through, and if as the largest intervention the 19th century Neoclassical front increased the sense of order, it also meant the worst destruction, replacing a Renaissance façade which today would be far more highly valued. By the time the municipal authorities sought an architect in 1996 they had learned the virtue of historical continuity and wanted a firm capable of working with the given. They interviewed 31 architects, then chose Miralles.
Utrecht was a leading market town in the Middle Ages, granted its charter in 1122. The site of the town hall lies at its very heart, on a bend in the Oudegracht, the main canal formed from a branch of the Rhine. A row of eight houses had been erected there by the end of the 14th century by prominent families whose names they still carry, and the market was held directly in front. Recognising this as the optimum site, the burgeoning municipality bought up the houses one by one for administrative uses, starting with that on the right for the council and that on the left as cloth hall, guild hall and exchange. The house of the council was given a new façade in the 1520s, but the essential founding gesture of the town hall was the bringing of the law courts to the houses adjacent in 1537. 1533 saw the purchase of two more houses, and in 1547 extra space was addedtothe market by coveringthe canal between two bridges to make more of a square. By the end of the 16th century the council house had a fine Renaissance façade and a bell tower on its roof, while the law courts next door had a bold doorway and a balcony for declarations, but the faces of the original eight houses remained visible. Further houses were bought, and municipal functions developed like a rabbit warren within, including eventually the city archives, prision, orphanage, postoffice, and fire station. In 1823 a decision was made to demolish the whole decrepit chaos and start again, but it only got as far as replacing the façade to the council and law court parts with the Neoclassical front. By 1840 the classical treatment had been carried around the side and rear, but the fabric within remained. The former law court was wedged oddly in between, and the axes of the two entrances failed to meet. In 1876 the municipality bought further houses for conversion to administrative use, and by 1916 it finally owned the entirerow: all had largely been rebuilt, but piecemeal so that their individual identities remained. Plans made in the 1920s and 30s for a total rebuild were postponed, and in 1940 the registry office was put in a new linear wing at the back. Drastic post-war plans fortunately also remained on paper.
Like many much-converted buildings, the complex had become a confusing labyrinth. Abused by thoughtless infill and provisional arrangements frozen into permanence, it lacked daylight, and offered no disabled access. Its stairs and corridors were mean and narrow, and the acoustics of the council chamber were poor. On the other hand, neglect had meant that many treasures from the past had been preserved, some set in the fabric and others lurking in attics. Amazingly, some original structures from the 14th century houses persisted.
Chronological Sieve
Miralles was faced with the problem of sifting the evidence and preserving what seemed of value, while bending the complex to the municipality’s needs. Many administrative offices had already been decanted away from the centre, but representative functions were to stay: the town hall as the seat of the Council, of municipal receptions and as the place of marriage. Essential municipal offices and those for political parties were retained, and some offices added, such as that of the Ombudsman.
Miralles’s main idea was to relieve the pressure on Stadhuisbrug by turning the building around and opening it up to a new square behind, on Korte Minrebroederstraat. This would allow new views towards the cathedral and create a new focus in the crowded centre, with space for bars and restaurants. It required the demolition of the last addition, the 1940 registry block, along with clutter around and between. Miralles could leave the old facades most of the way around the old building: the one to Stadhuisbrug – the original front – was faithfully restored with the original house names picked out along the cornice. The other Neoclassical facades, to Oudkerkhof and Korte Minrebroederstraat, were also restored, and the former rear entrance has found a new role more fitted to its axial grandeur, this is now the wedding door. Miralles also preserved the façades onto Ganzenmarkt, cheekily reworking the old corner entrance as a bay within the staff cafeteria. This left him the difficult task of remaking the inside corner facing the new square, a case of changing backs into fronts and generating an asymmetrical main entrance to compete with the Neoclassical might of the wedding door.
Looking clockwise in plan, we start at the main entrance. This plugs into the corner of the old building at the point where the symmetrical rear façade and old law court produce a tapering space within. As there is insufficient space for a staircase it projects back out, leading to a gallery which provides a view to the square before taking you back into the building. The glazed projection serves as canopy for the entrance and draws attention to it. To its rear the back facades of former houses are rediscovered, but moving on towards the corner, a gap is left for the corner stair, admitting daylight and allowing views out. The houses along Ganzenmarkt were cut to half a room thick, then refaced on the inside with a hybrid construction to form a block of offices with a central corridor. The whole wing terminates to north in a bifurcated form with curved brick walls to deny the possibility of an end front, diverting attention instead to the sides. The south-east façade is a very elaborate layered composition involving a big sculptural fountain and various reused window frames and fragments inherited from earlier buildings on the site. The paving in front also plays an important role by defining the space and levels. Changes of material mark the positions of former walls, a revelation of archaeological history.
Inside the building the major spaces have been preserved in various ways. Virtually untouched, the central hall which once served as medieval law court lives on in 19th century dress as a reception space. The council chamber remains at first floor south, but with its ceiling removed to open it to the room above, giving more light and improving the acoustics. The wedding rooms are now two at ground floor south: a formal room with coffering and primfurnitureforthe conservative, and a wacky informal room with a surreal fireplace and a motley pack of chairs for the adventurous. The circulation space surrounding the central hall forms an exhibition space next to the entrance with a gallery over, visually expanded by the approach from the new outside stair and its return passage. The tail of offices has its own set of stairs reconciling levels and again mixing materials artfully. Some of the floor lines mark the positions of old walls, again signalling underlying archaeology. The vital ingredient both for the visitor and the worker, however is the proliferation of light and views: the old dead corridors are completely gone. Miralles has created different sizes and kinds of office, with a partitioning system to allow changes of division. Everybody gets a window and no two are alike.
In view of its history, Miralles’s intervention at Utrecht is unlikely to be the building’s last, but he has made a major reinterpretation of which the city is proud. He has given back the building its dignity in a new form, and created a new square in the city centre. At the same time he has preserved some continuity with the past: those who were married there, attended demonstrations, made pleas and fought causes can still identify where these events took place. Generations-long memories lodged in the old houses are also enhanced, as strata of history have been exposed. Old pieces of furniture, stone carving and ironwork reveal as objets-trouvésthe methods and values of their production. People may need to enquire of the significance of the old names, but the hint is there to provoke their curiosity. They may find the bands of paving marking old plot lines even harder to decipher, but these things can wait to be read. They are traces of earlier lives, not just whimsical gestures of the architect. People may question Miralles’s additions, his editing of history and his reinterpretations, but few would now advocate the drastic erasures and replacements posited in the 1920s and 1960s. A simple unity of vision has a certain attraction, but it is no substitute for the accumulated product of generations. Enric Miralles was a perceptive, generous and inspiring person, and an architect with an extraordinary capacity for free three-dimensional thinking, quite unrivalledin my experience. His sudden death of a brain tumour at the height of his powers was a tragedy that has robbed us all...[+][+]
Cliente Client
Ayuntamiento de Utrecht Utrecht City Hall
Arquitectos Architects
Miralles Tagliabue EMBT - Enric Miralles, Benedetta Tagliabue (arquitectos architects); Marc de Rooij (director de proyecto project director); Constanza Chara, Christofer Hitz, Steven Becaus, Fergus McArdle, Francesca Tata (equipo team)
Concurso Competition (1997)
De ArchitectenGroep, Bjarne Mastenbroek, Dick Van Gameren (arquitecto local local architect); Ricardo Flores (jefe de proyecto project leader); Elena Rocchi, Germán Zambrana, Marc Forteza Parera, Niels-Martin Larsen, Nicolai Lund Overgaard, Angelos Floros, Marcos Carrión, Anne Galmar (equipo team)
Colaboradores Collaborators
B. Joziasse (project manager); F. Schreuders, Pieters Bouwtechniek Utrecht BV, S. Fisher, OveArup & Partners (ingenieros de construcción construction engineers); Cumae BV (instalaciones mechanical); D&H Group (iluminación lighting); Smeulders Interieur werken B.V (interiorismo interior); Fabián Asunción (maqueta model)
Fotos Photos
Marcela Grassi; Duccio Malagamba

