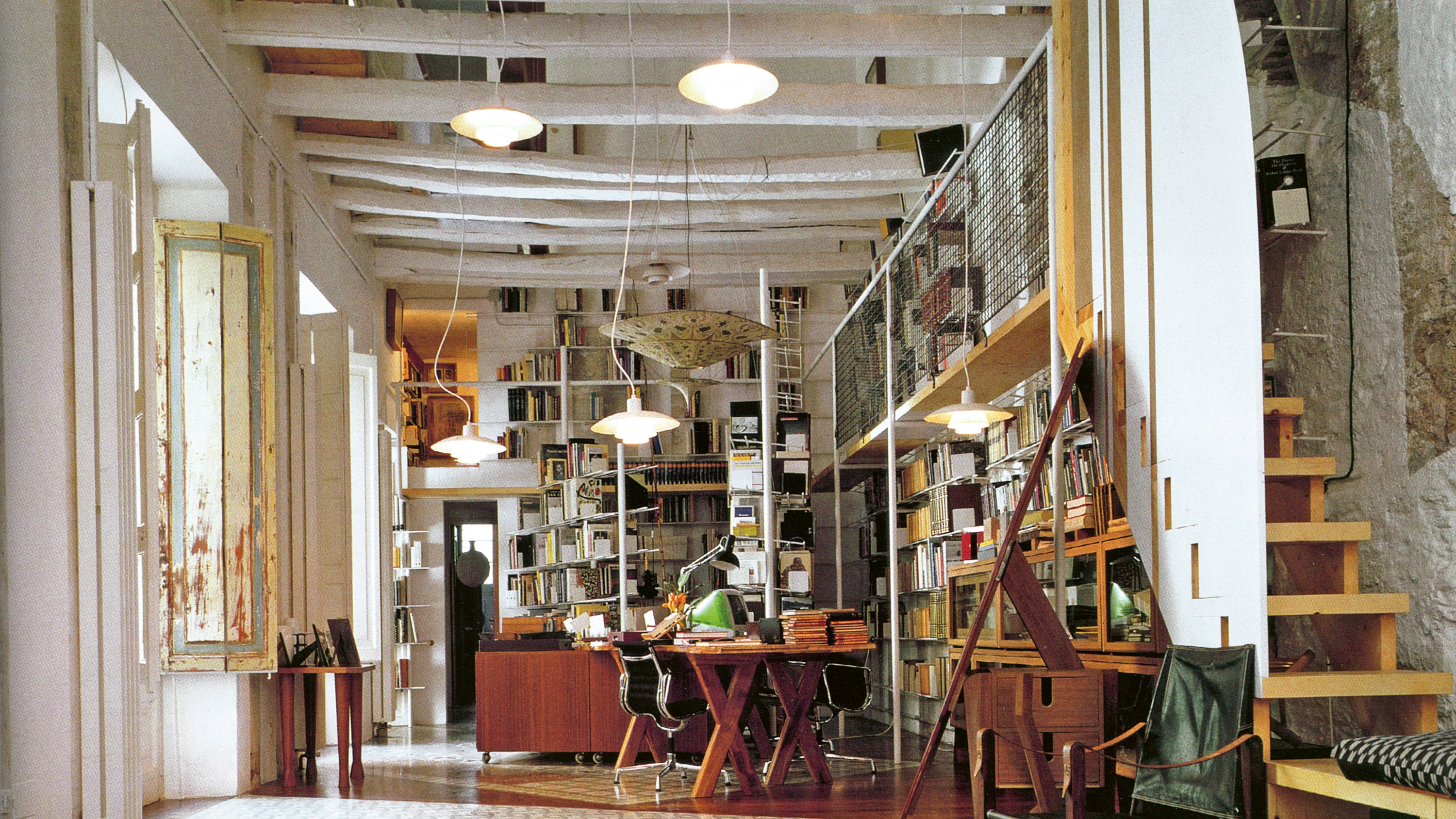House in the Gothic Quarter, Barcelona
Miralles Tagliabue EMBT- Type House Refurbishment
- Date 1993 - 1994
- City Barcelona
- Country Spain
- Photograph Klaus Frahm Duccio Malagamba César Segarra
More than any other building type, the architect’s home is a faithful reflection of their language, desires, and concerns; in sum, of their style. The house the authors designed to become their family residence is a true laboratory of experimentation in this sense: it shows a broad repertoire of gestures and solutions, both constructive and conceptual, which they later applied to most of their projects.
The house in question, located in the historic center of Barcelona, takes up part of the main floor of a Gothic palace, with an independent access and garden. The project focused on the rediscovery of the building’s original elements with the goal of preserving them and integrating them into the project: Gothic arches, fragments of frescoes on party walls, and ceramic tile floors. The interior space was badly deteriorated, and no partition wall remained standing. The first idea was to divide the space with curtains, but functionality issues forced to turn these into mobile furniture, wooden doors in some cases, and folding screens in others. The existing tiles were preserved and placed at the base of the windows, and in some cases they were combined with wood on the walls..[+]
Cliente Client
Privado private
Arquitectos Architects
Miralles Tagliabue EMBT - Enric Miralles y Benedetta Tagliabue (arquitectos architects); Josep Ustrell, Gustavo Barba (equipo team)
Colaboradores Collaborators
Robert Brufau (estructura structure); Jardineria Moix (paisajismo landscape); Jordi Altes (aparejador quantity surveyor); Tierra y Mar S.A. (constructora contractor)
Fotos Photos
César Segarra; Klaus Frahm; Duccio Malagamba






