Le Pavillon Events Hall in Romainville
Miralles Tagliabue EMBT ilimelgo architectes- Type Refurbishment Cultural center Culture / Leisure
- Date 2017 - 2019
- City Romainville
- Country France
- Photograph Duccio Malagamba
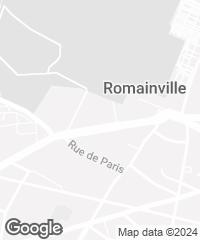

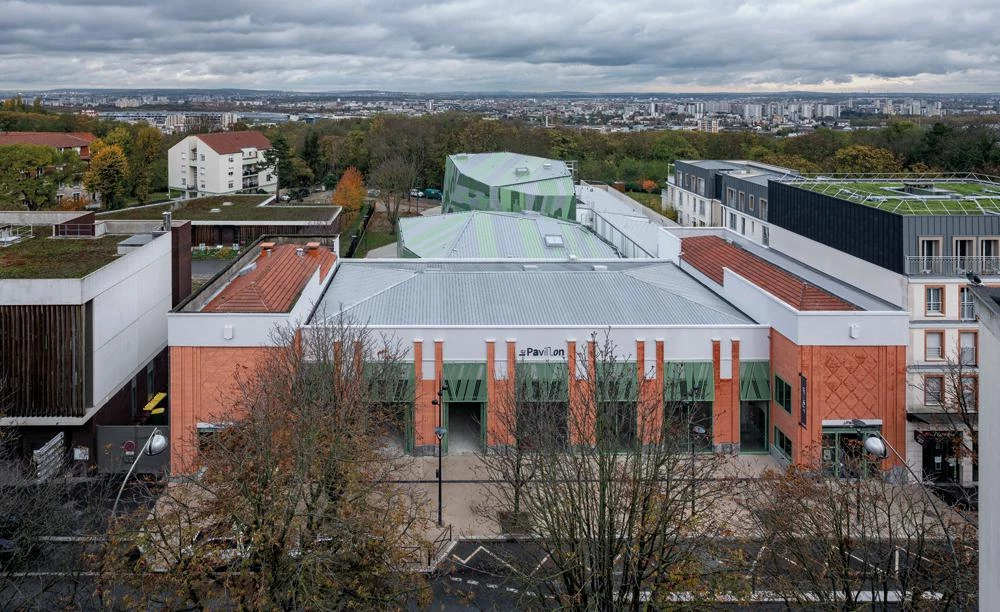
The Barcelona-based studio of Benedetta Tagliabue, in collaboration with the Paris firm ilimelgo architects, has refurbished Le Palais des Fêtes, an old events hall in the city of Romainville, 10 kilometers from the French capital, enhancing the structure of what had been the Polish Pavilion in the 1937 Universal Exposition.
Paying tribute to the city’s industrial past, the new cultural center named Le Pavillon – all of 2,735 square meters – includes an auditorium with retractable stands, a performance hall, and offices. The festival palace, which reused the metal structure of the exhibition pavilion as a roof, had over time been hidden by additions. The new intervention has freed it of those additions.
Incorporated into the dialogue are two new faceted volumes wrapped in a double skin that combines exposed concrete – painted in different colors – with perforated metal sheets. The street-facing facade presents large openings in a rhythmic play of opacities and transparencies. The spatial organization encourages continuous and simultaneous holding of activities in the center of town.
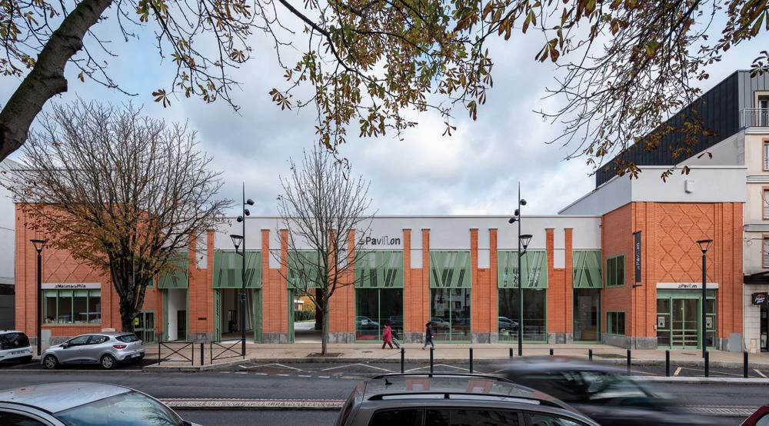
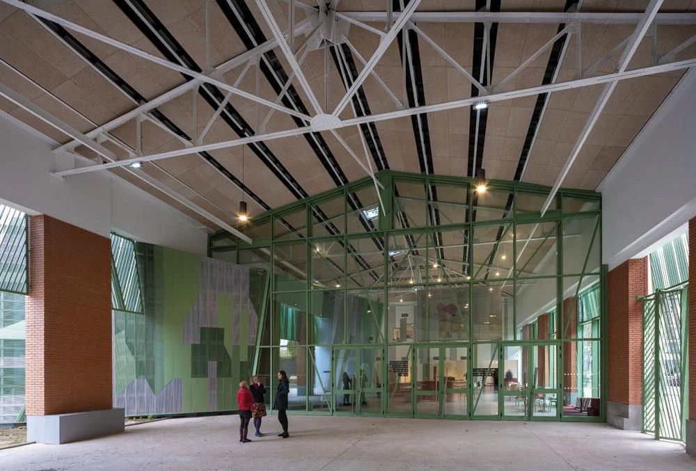
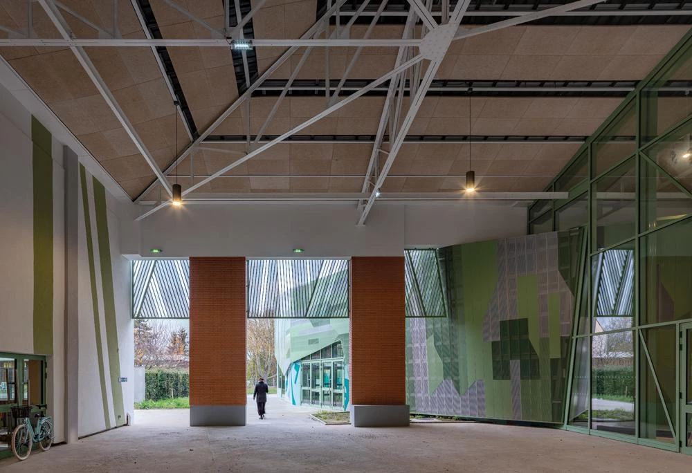
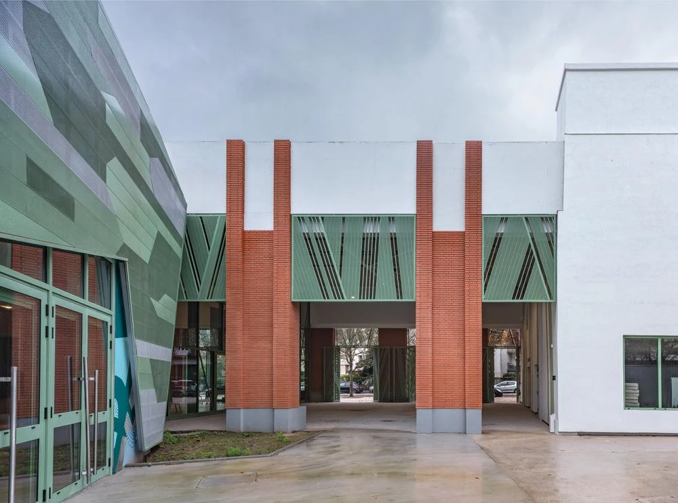
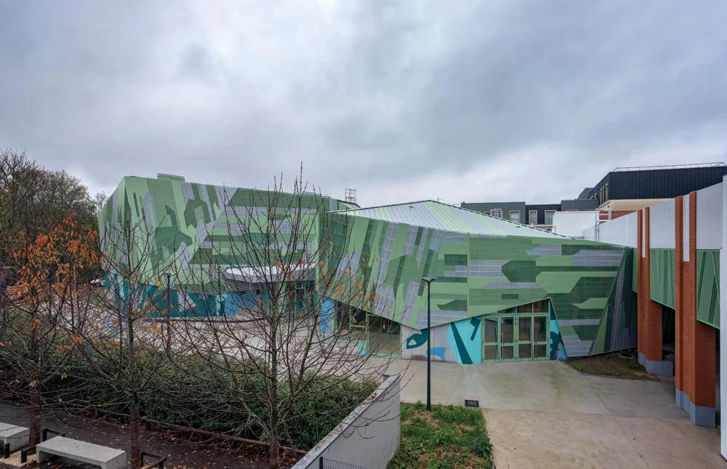
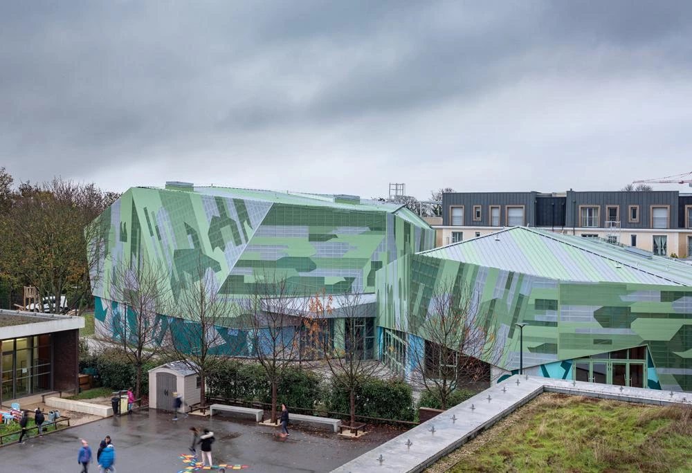
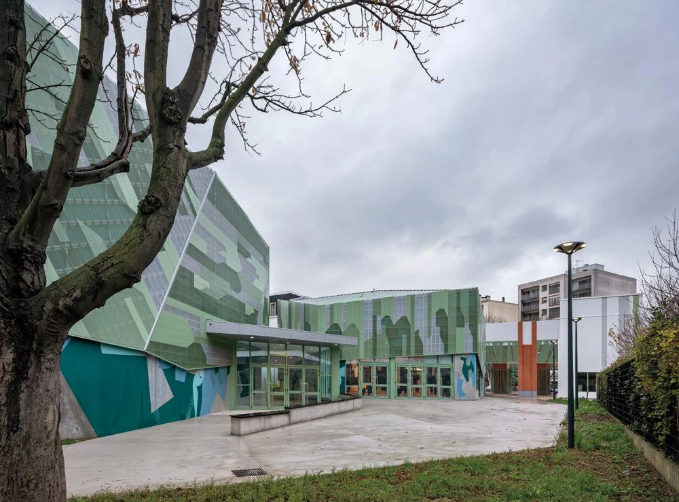
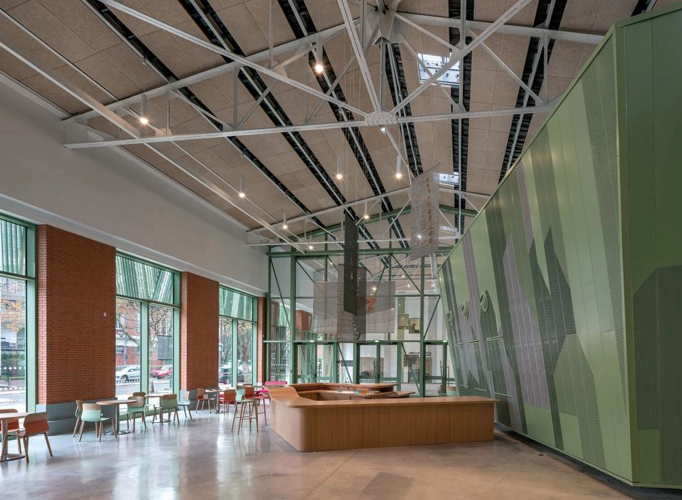
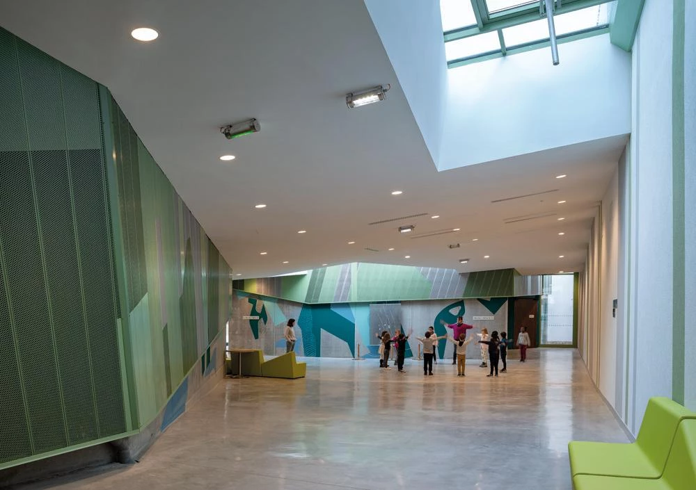
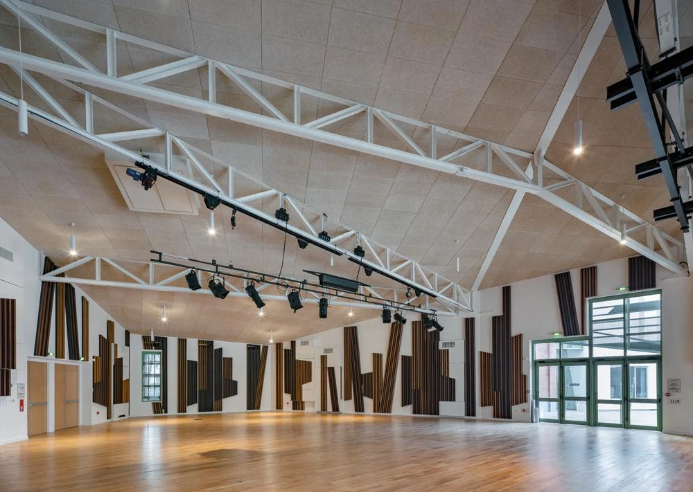
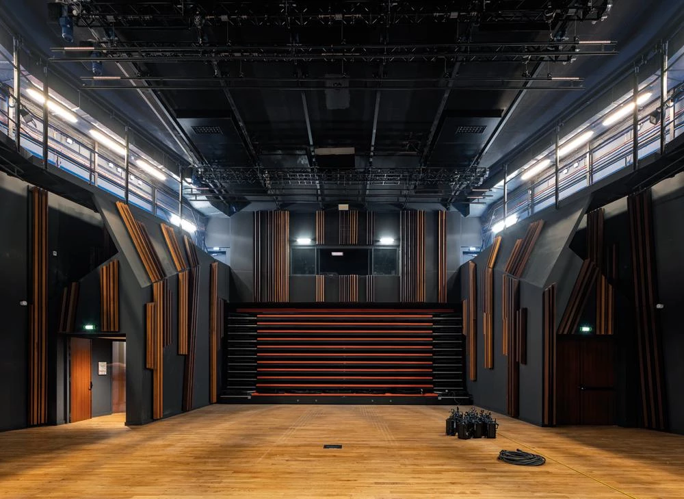
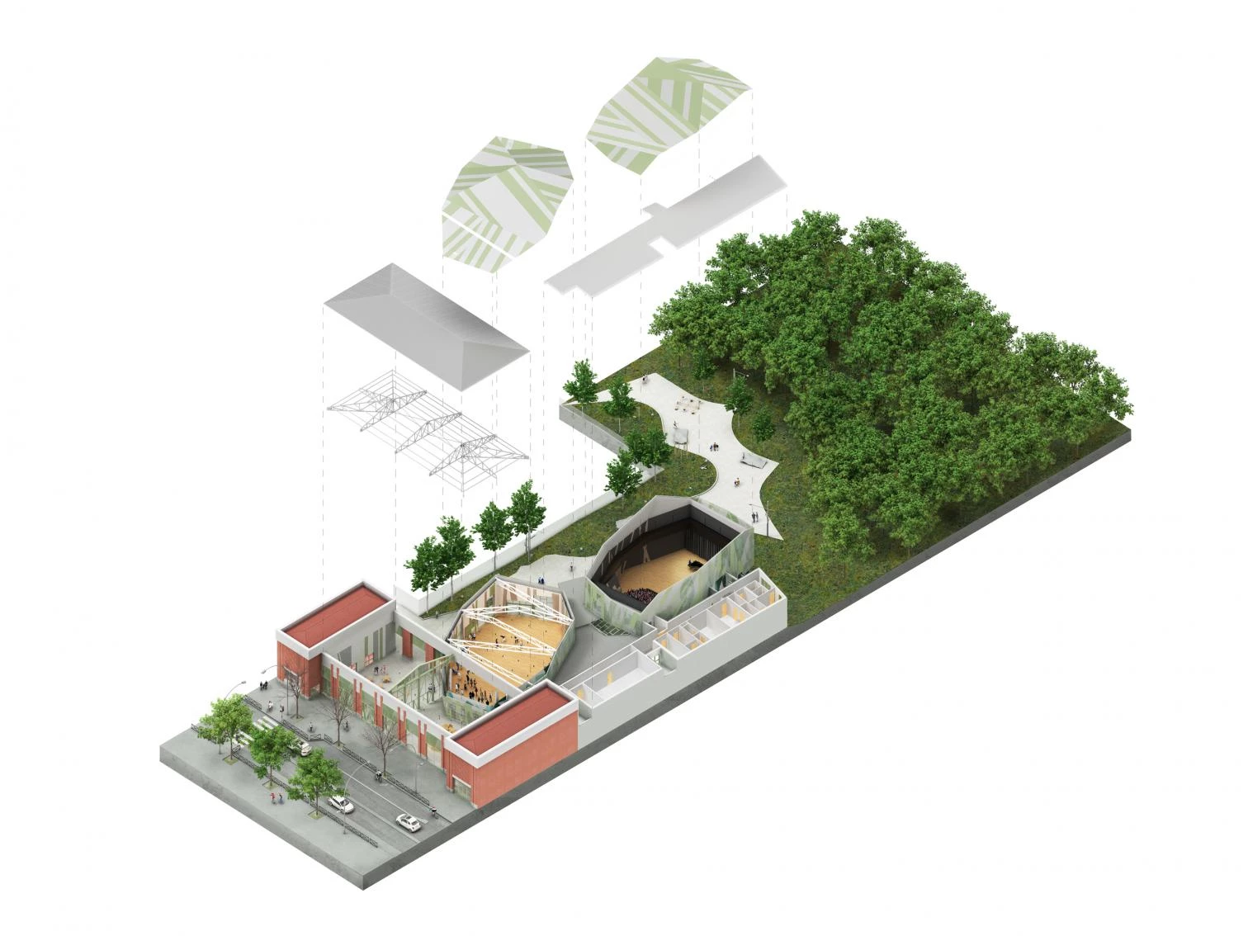
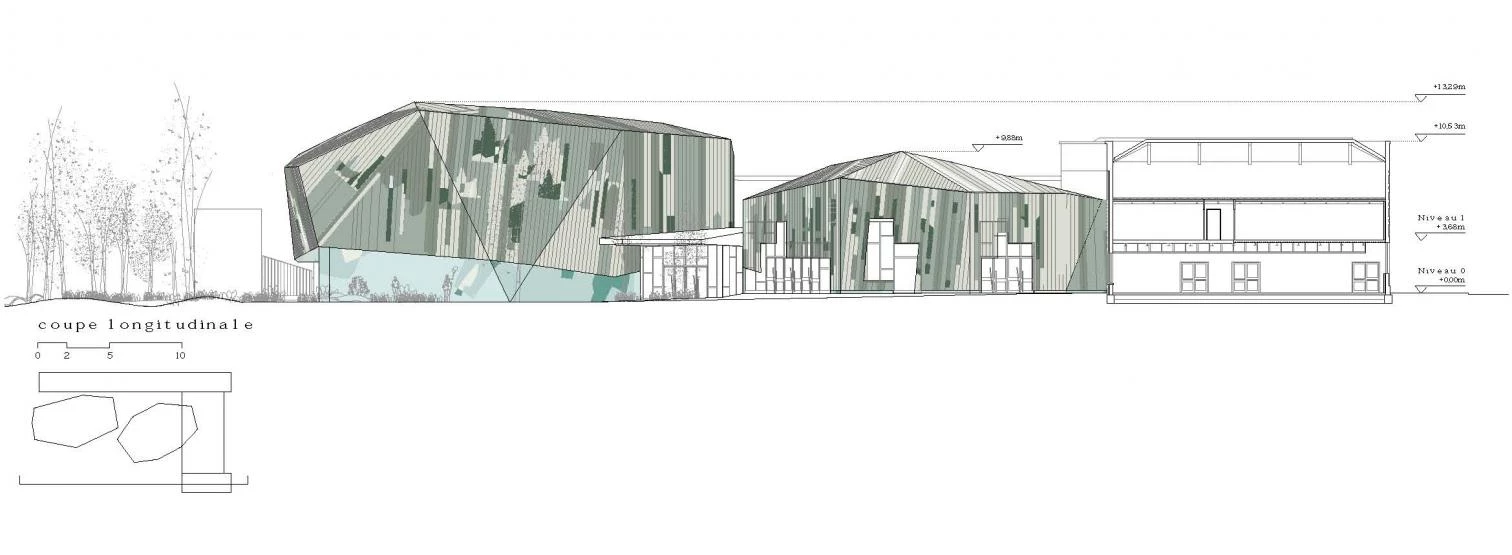
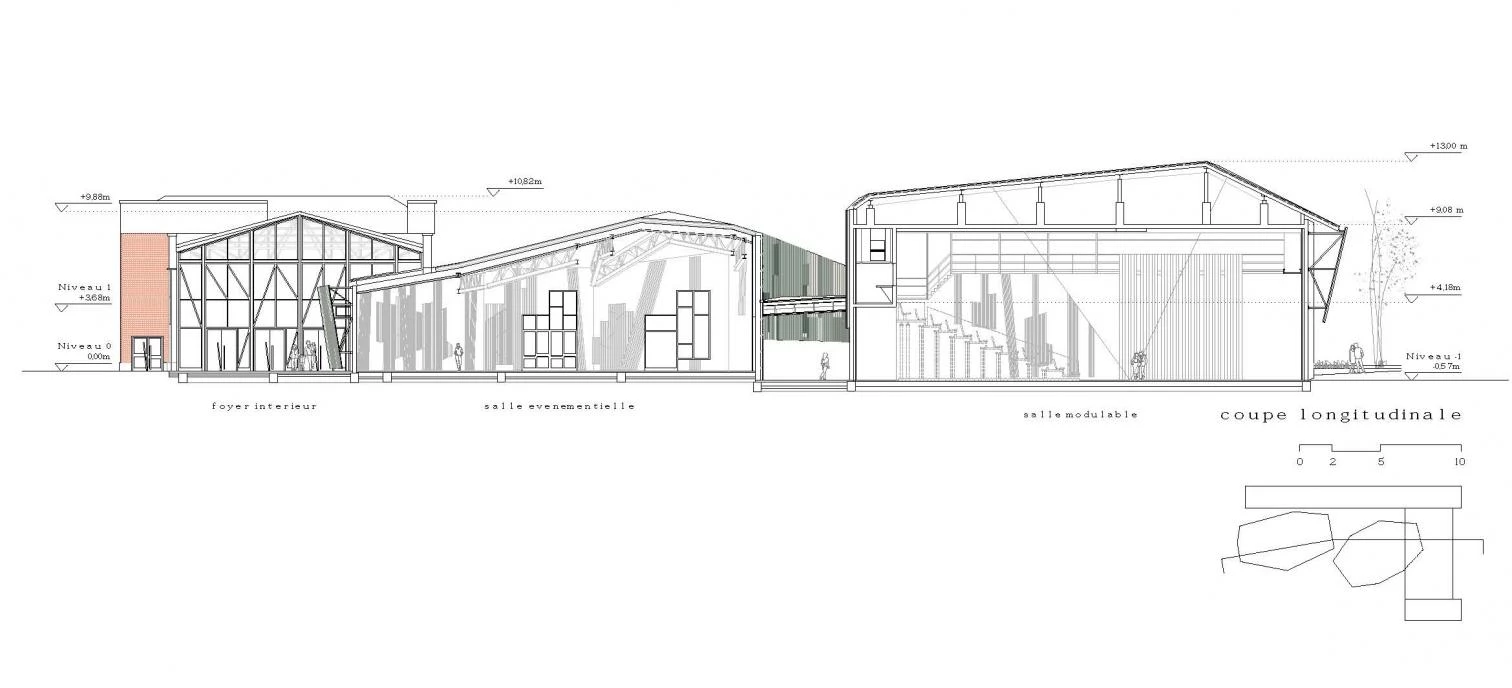
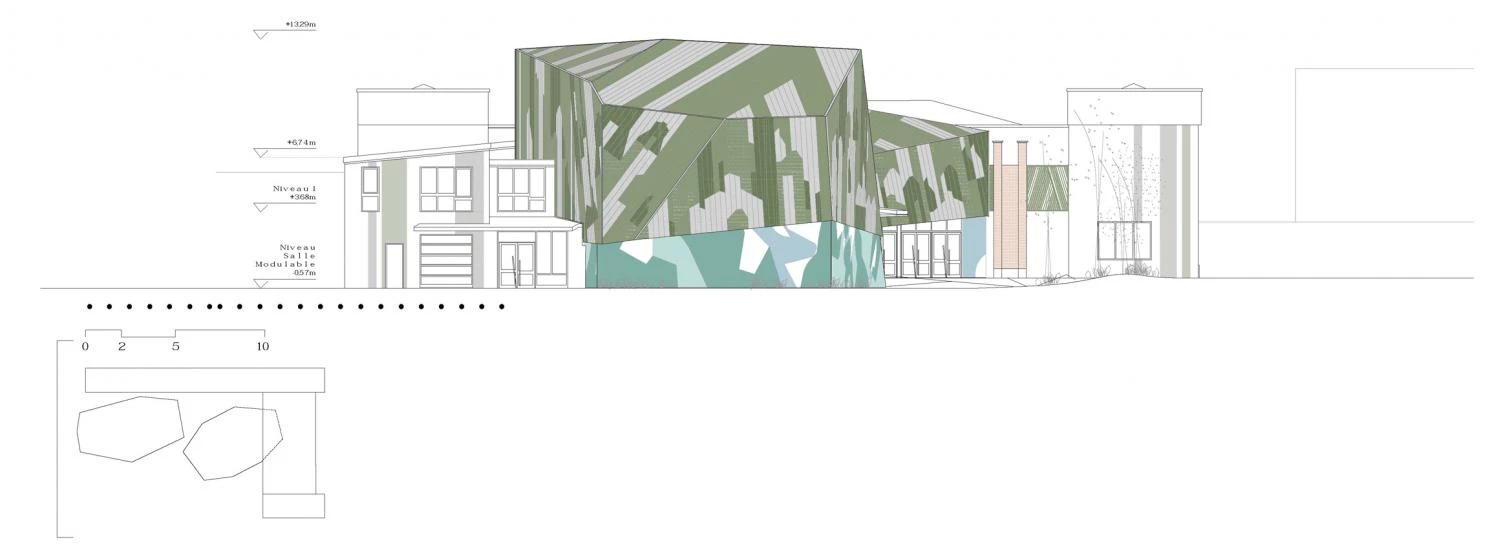
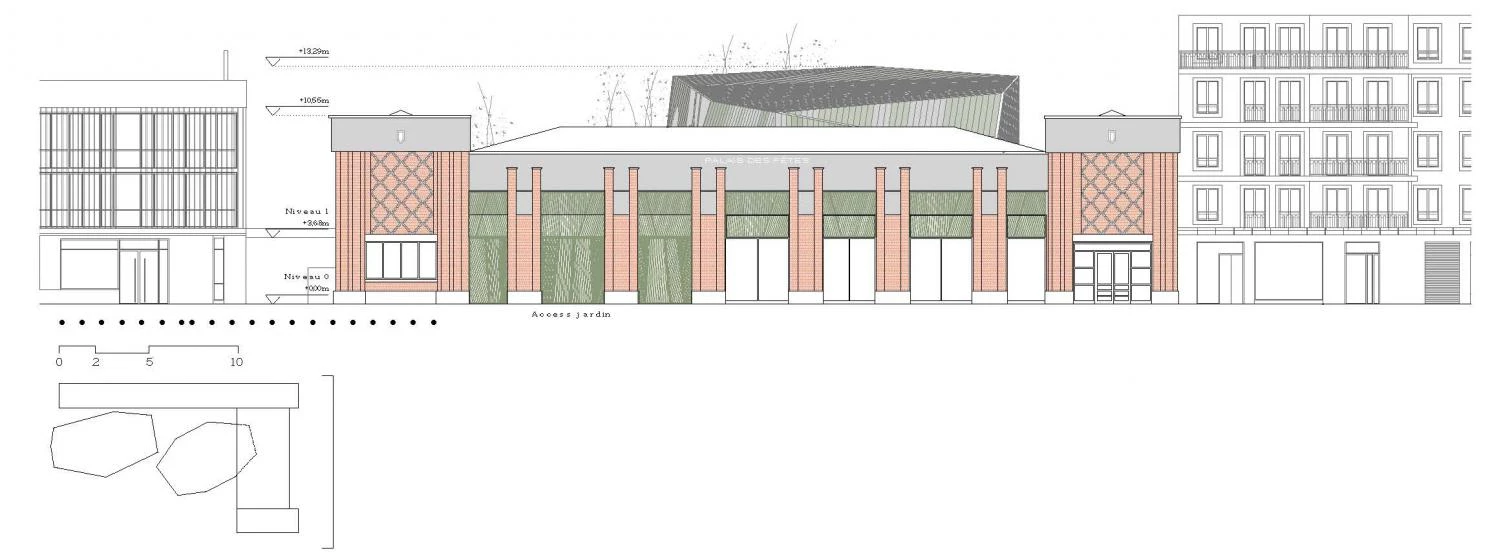
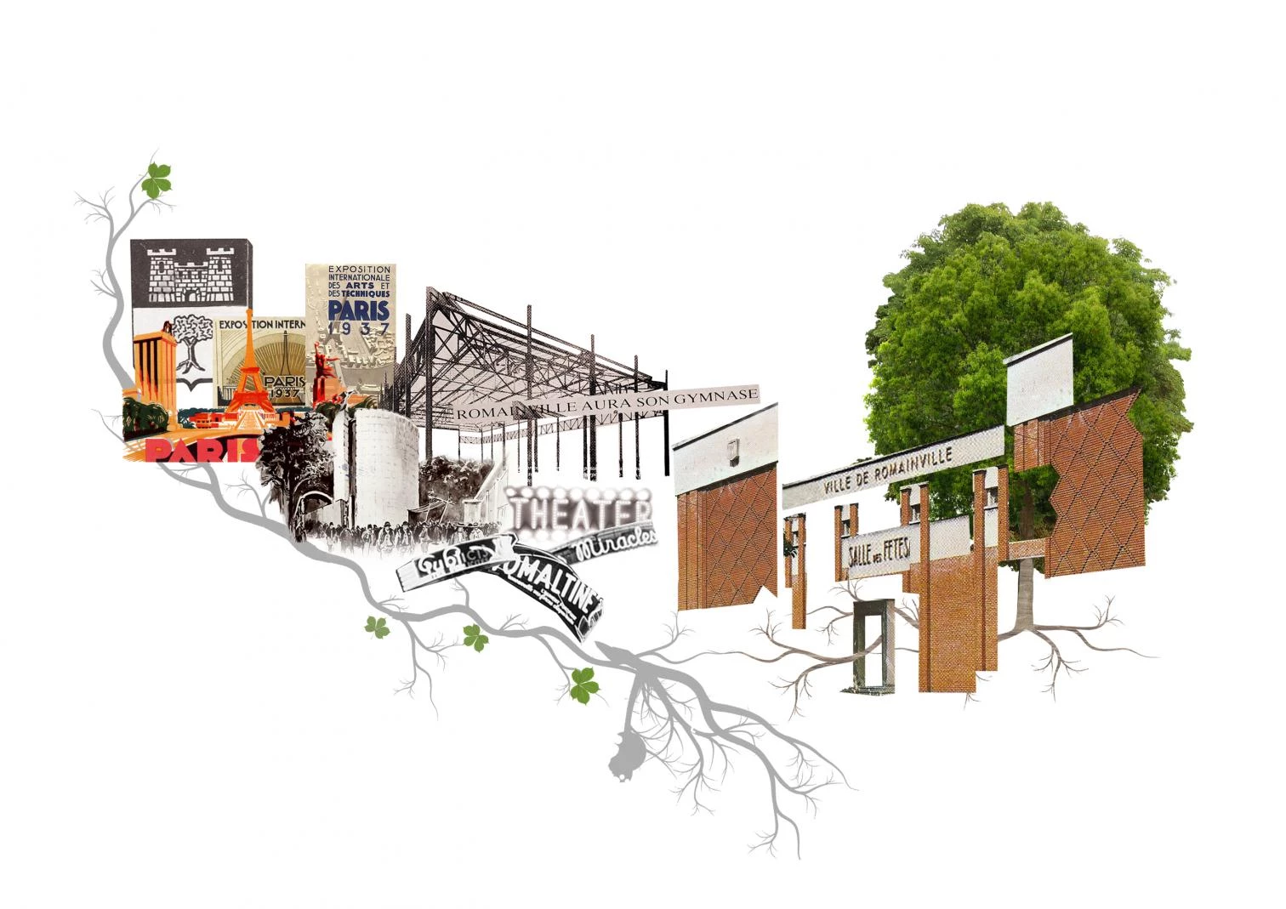
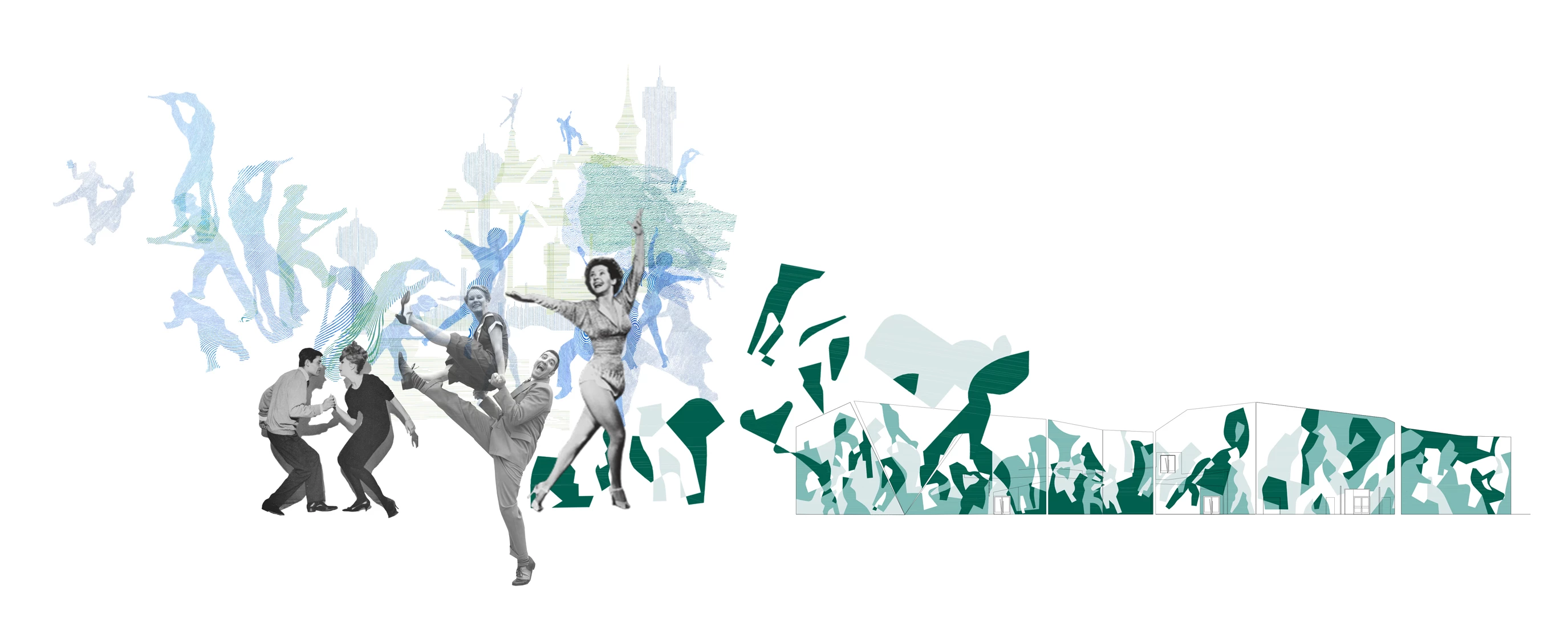
Cliente Client
Ayuntamiento de Romainville
Arquitectos Architects
Miralles Tagliabue EMBT - Benedetta Tagliabue (arquitecta architect); Elena Nedelcu (directora de proyecto project director); Ana Otelea, Marzia Faranda, Vincenzo Larocca, Alessia Apicella, Marilena Petropoulou, Gabriele Rotelli, Ana Dinca, Andrea Marchesin, Antonio Soreca, Cristina Ghigheanu, Damiano Rigoni, Diana Santana, Eliza Neagu, Iago Pérez Fernández, Manousos Kakouris, Marco Loretelli, Marco Molinari, Marion Delaporte, Máté Géhberger, Salvatore Sapienza, Sara Mucciola, Silvia Plesea, Valentina Frigeni, Verónica Donà, Yasmine Fahmy (equipo team); Arquitecto local local architect: Ilimelgo architectes - Valerian Amalric, Maxime Potiron (arquitectos architects); Félicie Botton, Paul Lengereau, Héloïse Debroissia, Morgane Hamel, Marine Amand (equipo team)
Colaboradores Collaborators
IETI (ingeniería engineering); Bureau d’études TCE (instalaciones mechanical engineering); AVLS (acústica acoustics); Land’Act (paisajismo landscape); Tourny (escenografía scenography); MEBI (presupuesto, mediciones measurements, budget)
Presupuesto Budget
8.414.521,22 € (3.076 €/m²)
Fotos Photos
Duccio Malagamba





