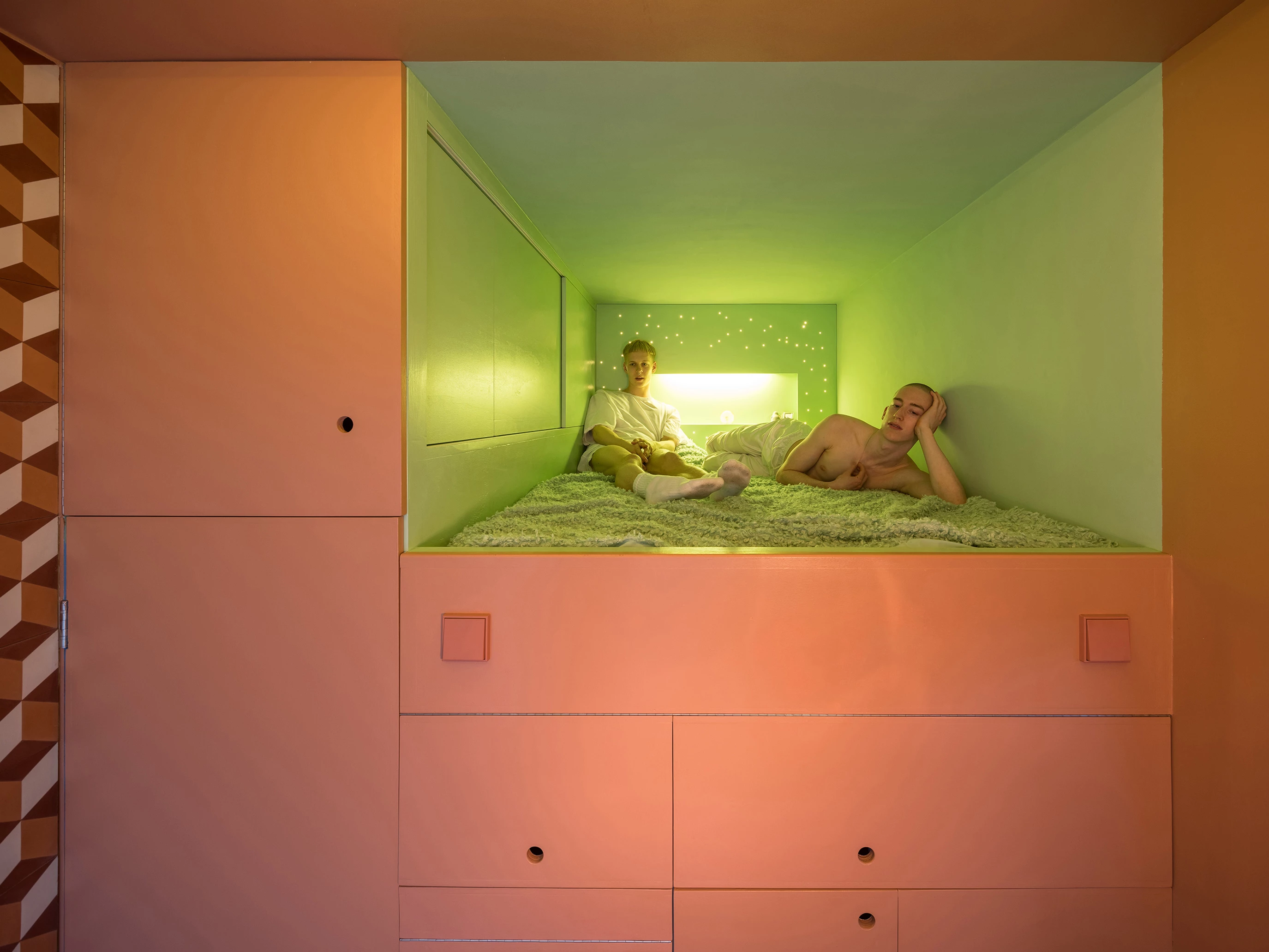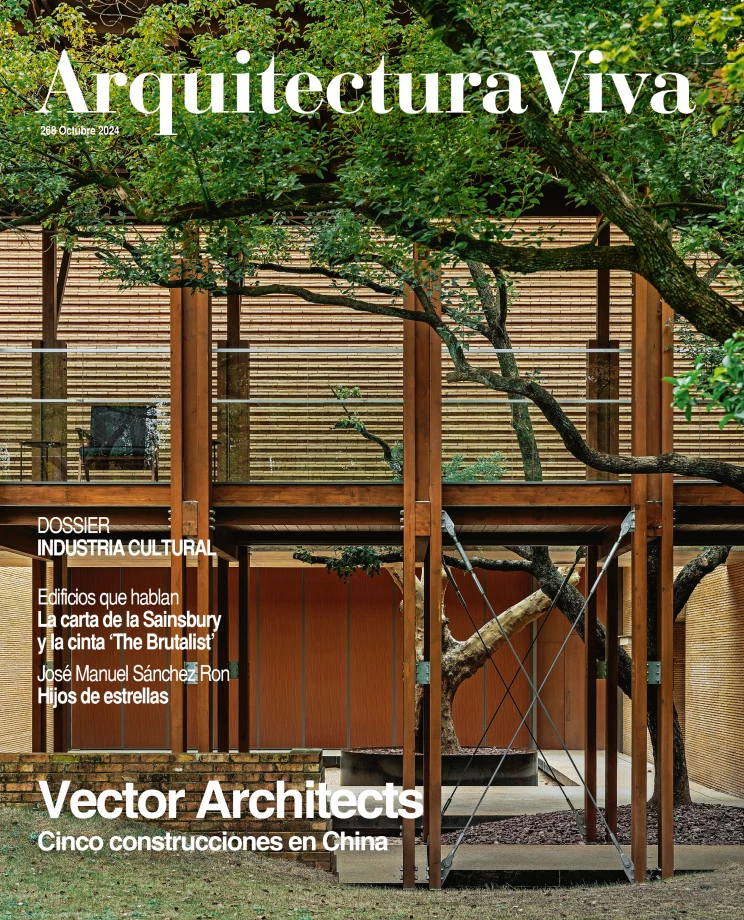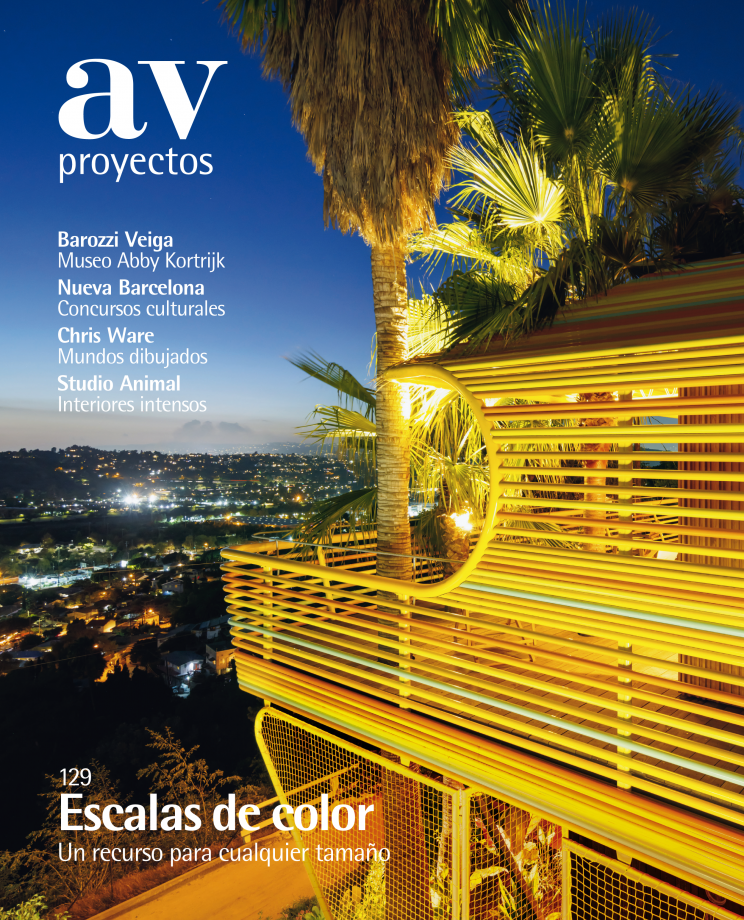The Cabanon in Rotterdam
Beatriz Ramo – STAR strategies + architecture Bernd Upmeyer – BOARD Bureau of Architecture Research and Design- Type Housing Refurbishment
- Date 2024
- City Rotterdam
- Country Netherlands
- Photograph Ossip van Duivenbode
- Brand Jung
The Cabonon is a fully equipped apartment with a floor area of just 6.89 square meters, including an infrared sauna and a whirlpool bath. Its inside dimension are: height 3 meters, width 1.97, length 3.6. A large window overlooks the city.
The Cabanon is the conversion of an attic used for storage into a living space, on the top floor of a 1950s residential building in the center of Rotterdam. It takes its name from the eponymous cabin of Le Corbusier in the Côte d’Azur. Like Le Corbusier’s cabin, the Dutch Cabanon has been designed by the architects who will use it. The modular composition puts a room inside another, considering the height of its architects and owners, Beatriz and Bernd (1.72 and 1.78 meters, respectively).
The small flat is organized in four spaces: a 3-meter-high living room, a 1.14-meter-high bedroom with storage, a bath with a shower and spa. The project was based on affordable standard products: the bedroom was designed with a specific mattress in mind; the spa was planned in accordance with the length of the bathtub; and the kitchen considered the depth of the mini-fridge.
In the architects’ words, “the Cabanon could be a model for optimizing housing and costs, but in no way does it advocate the reduction of surfaces as the only strategy towards affordable housing.”
The New York Times. ‘A Box of Surprises’: a Rotterdam Apartment That’s Only 74 Square Feet
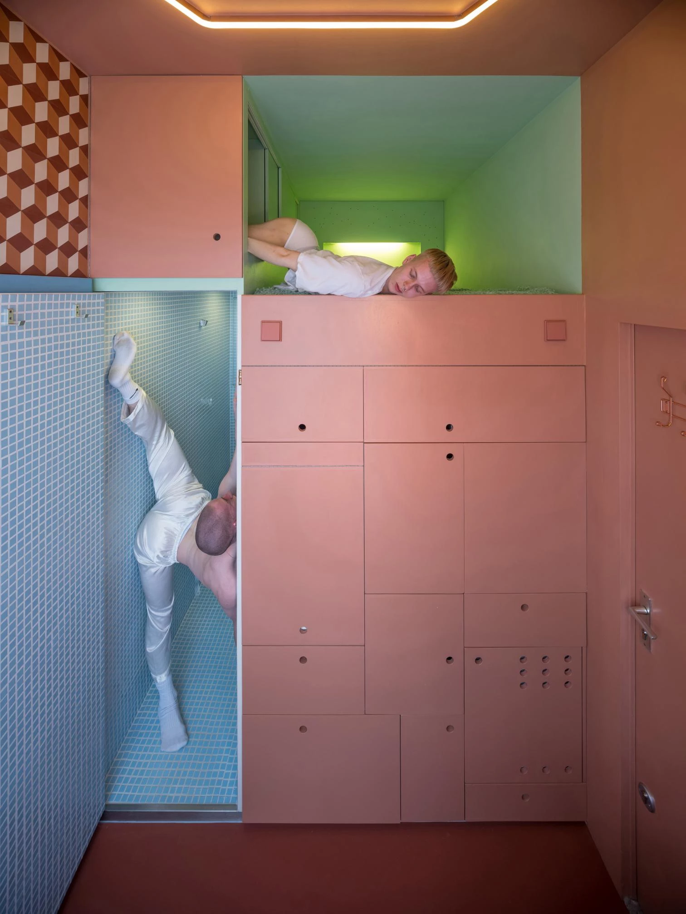

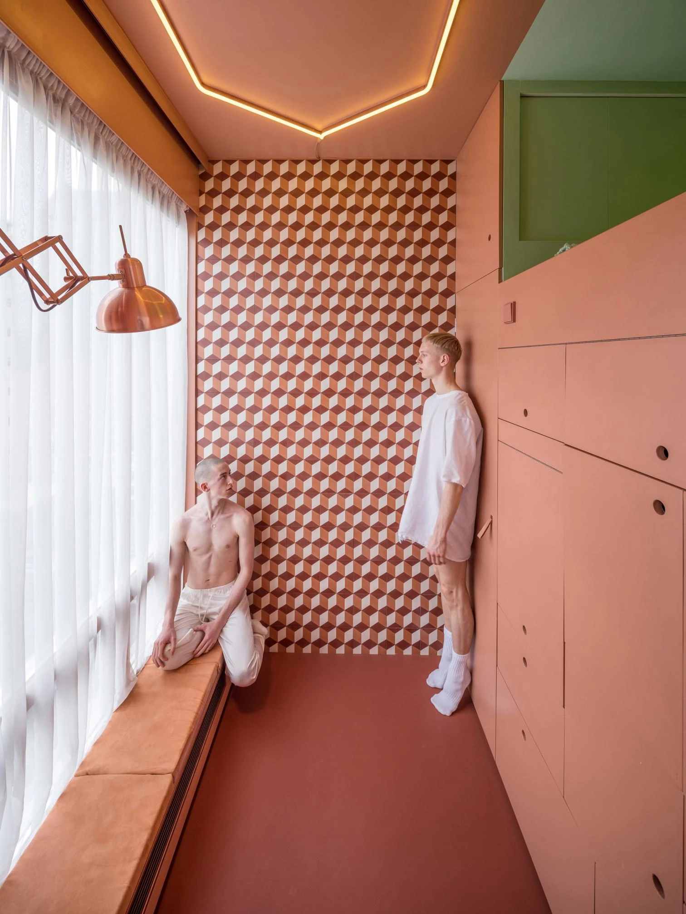
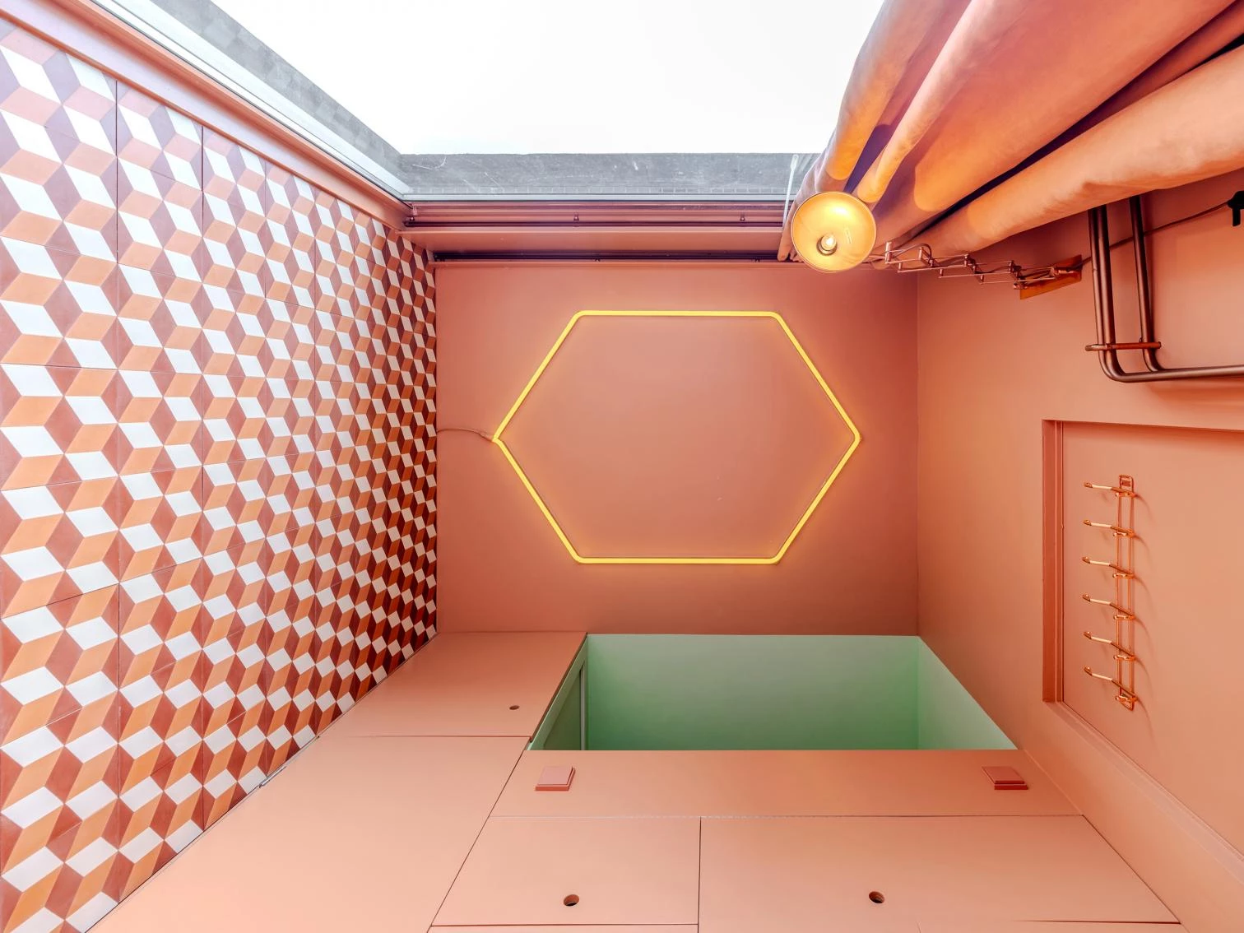
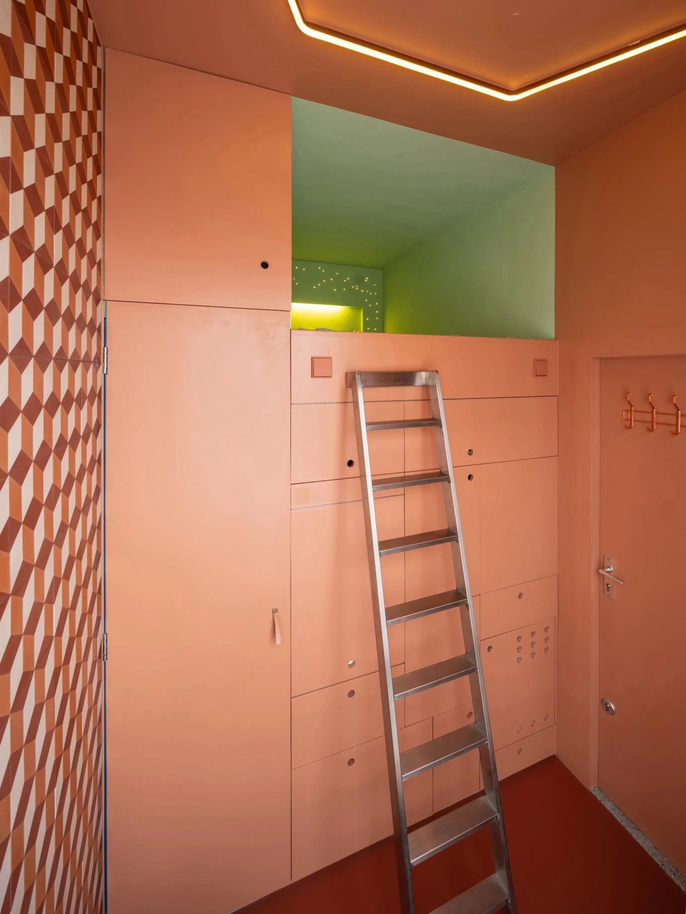
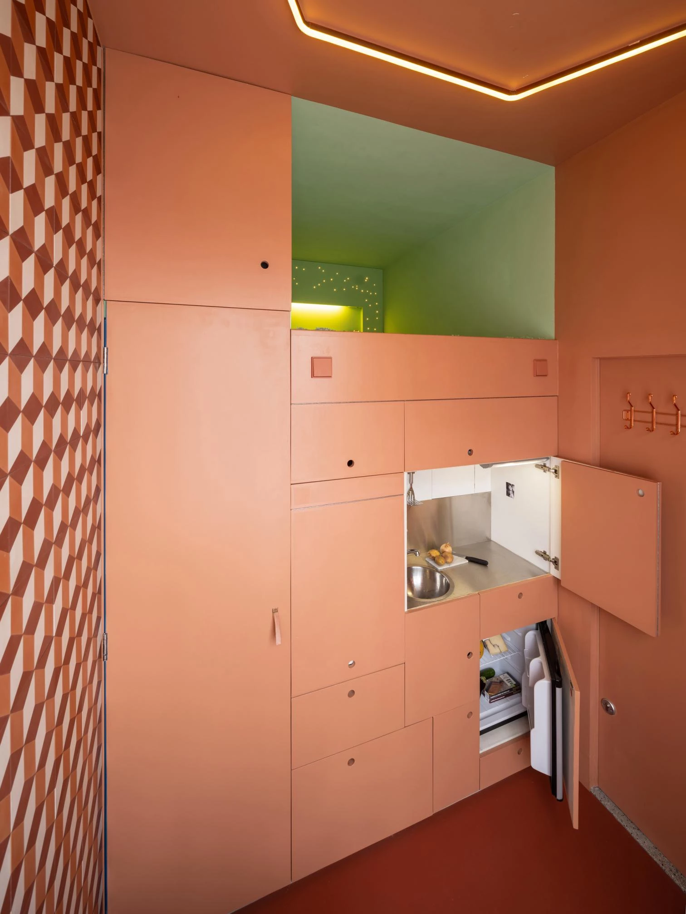
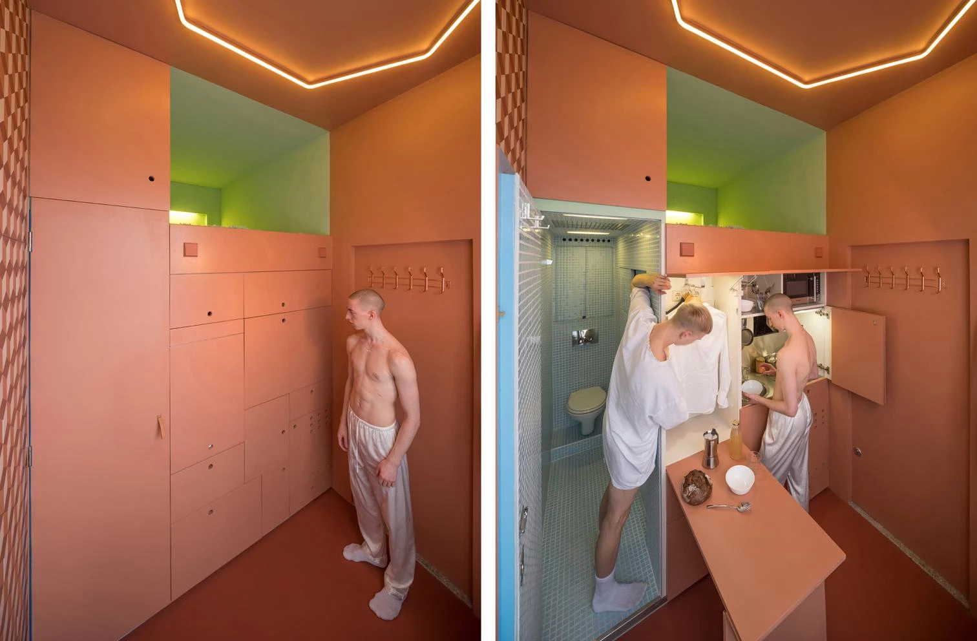
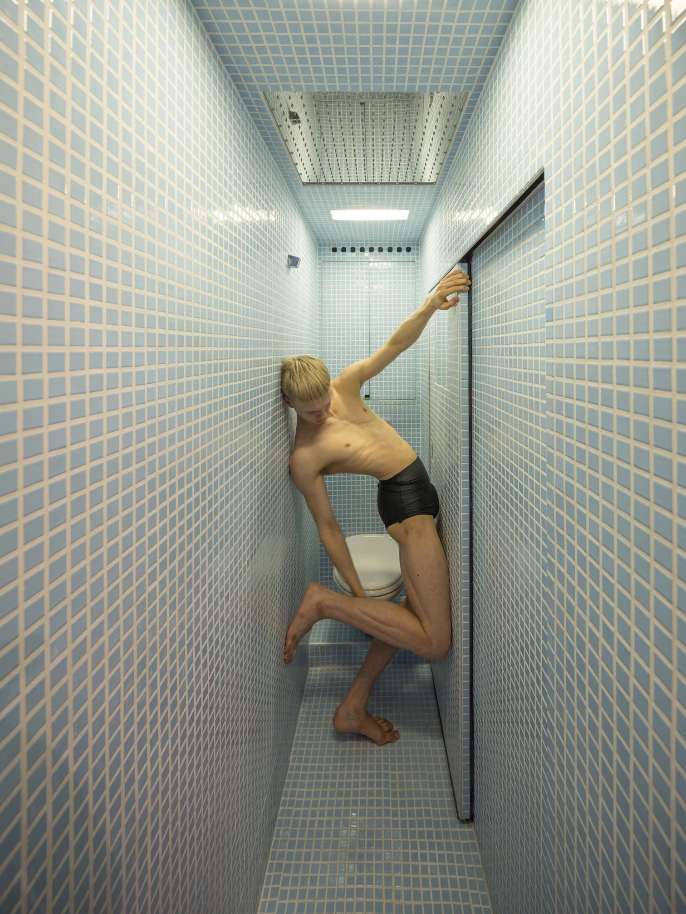
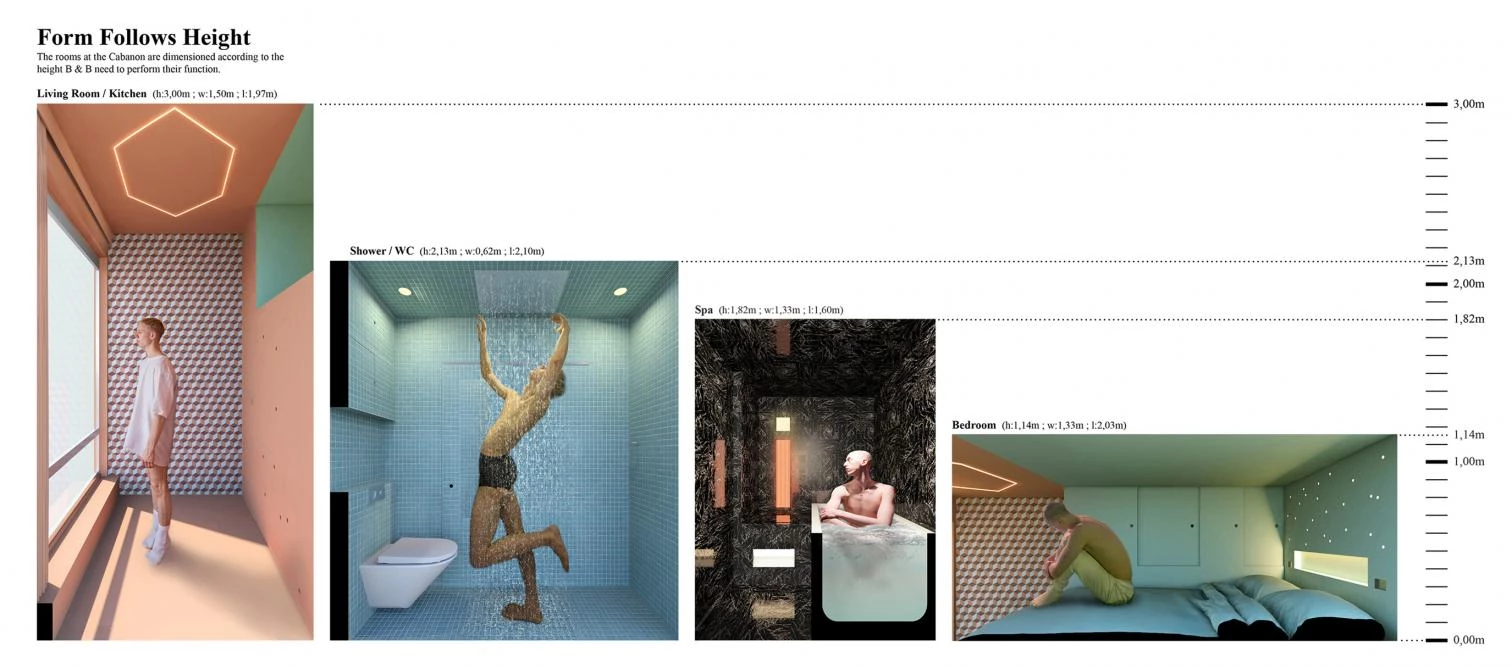
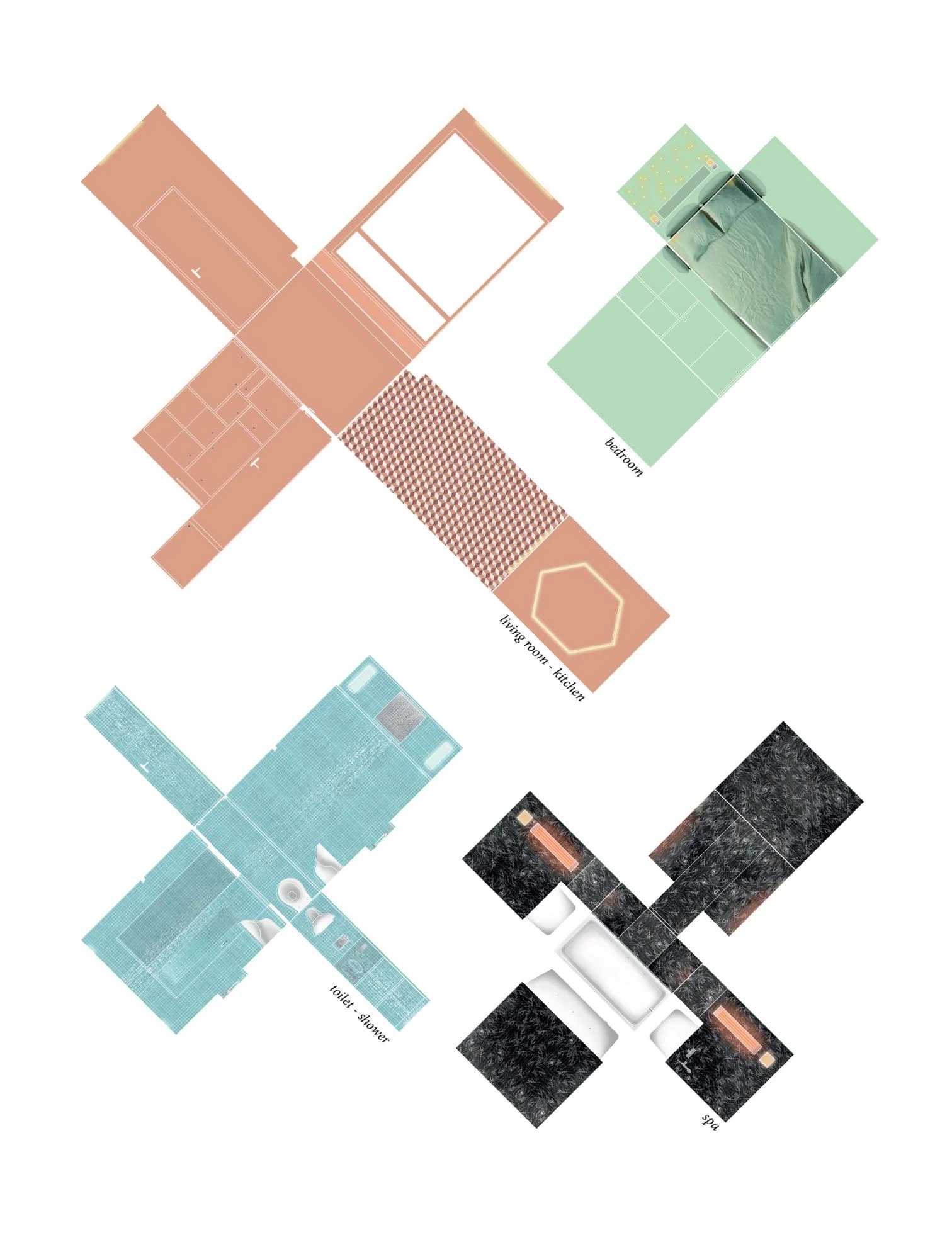
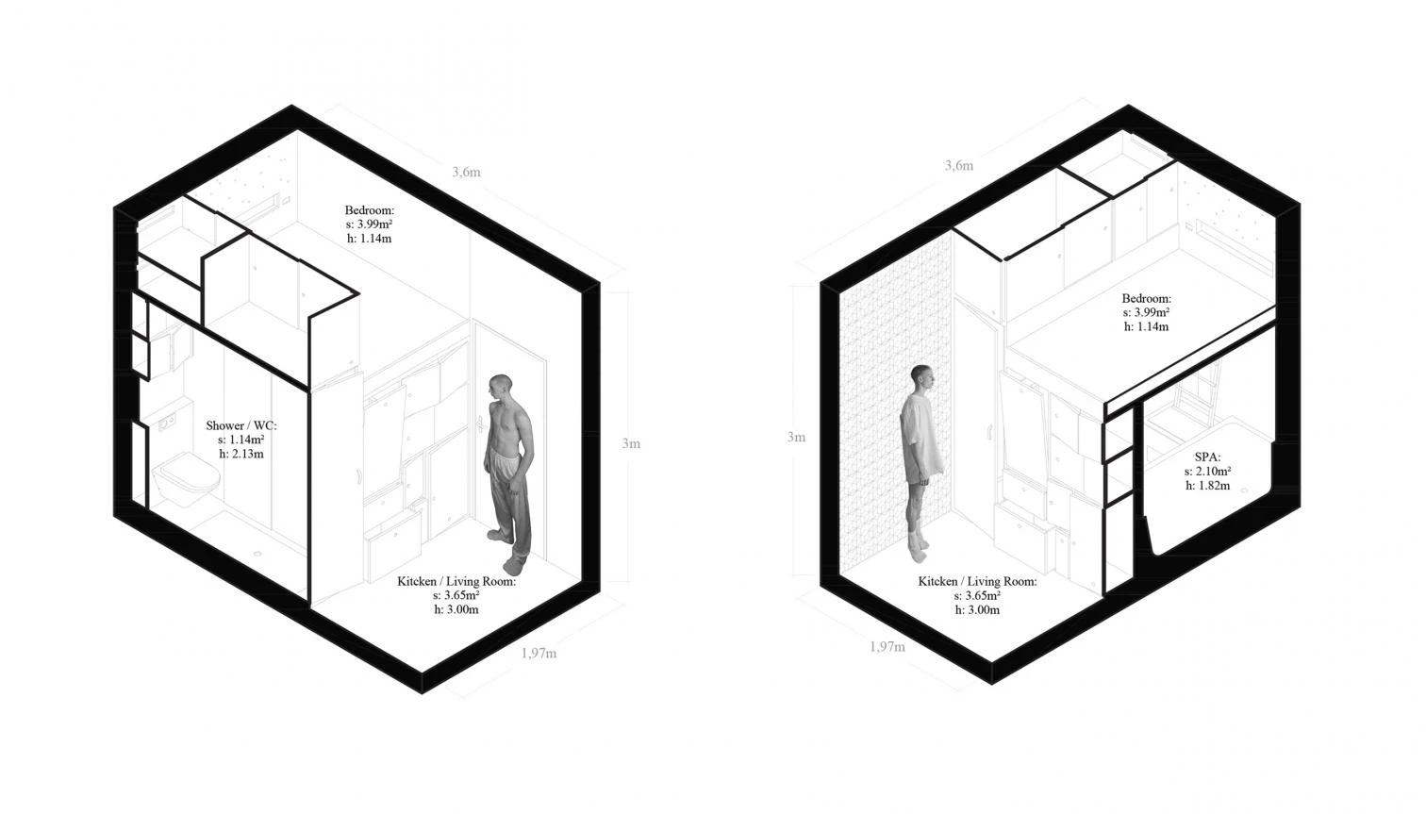
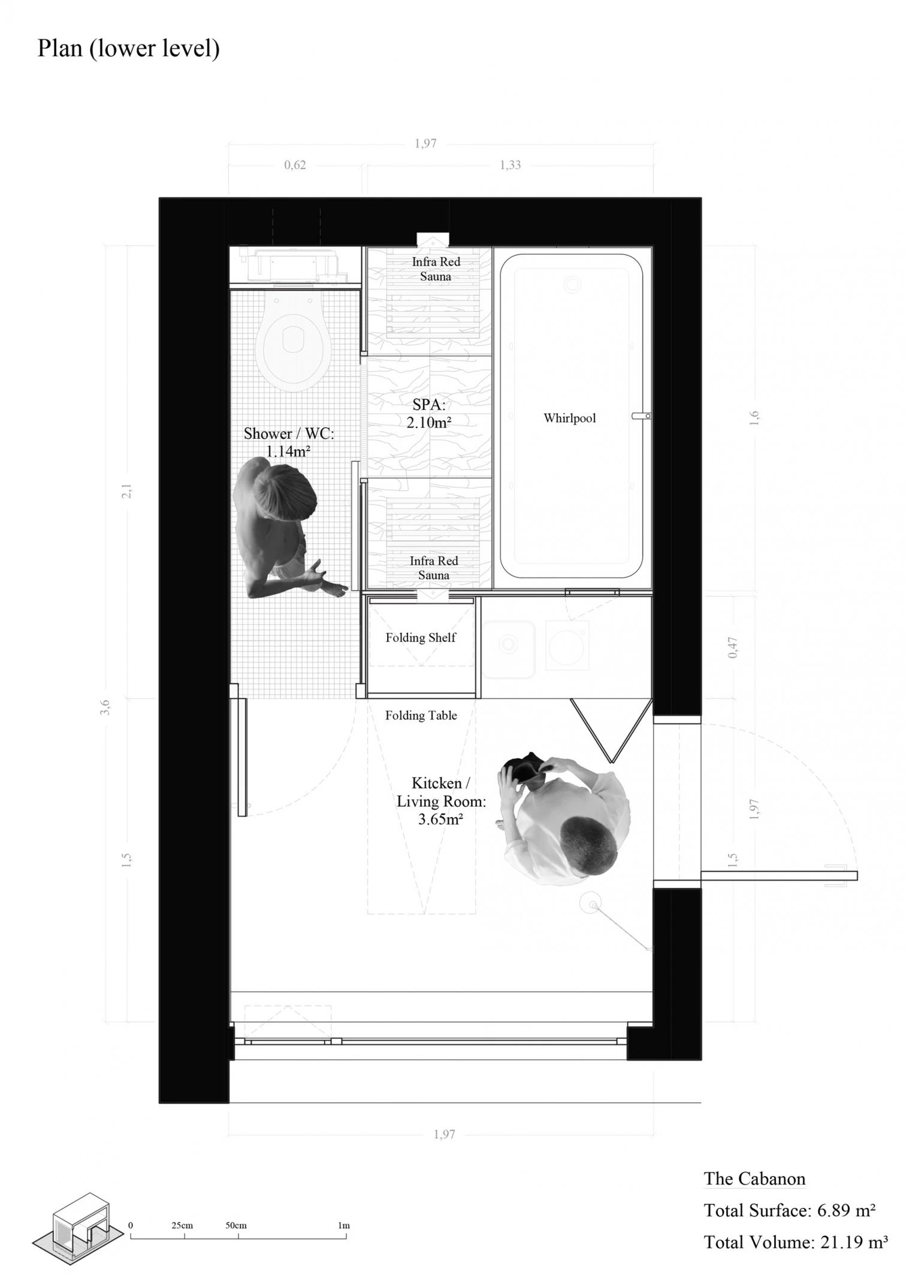
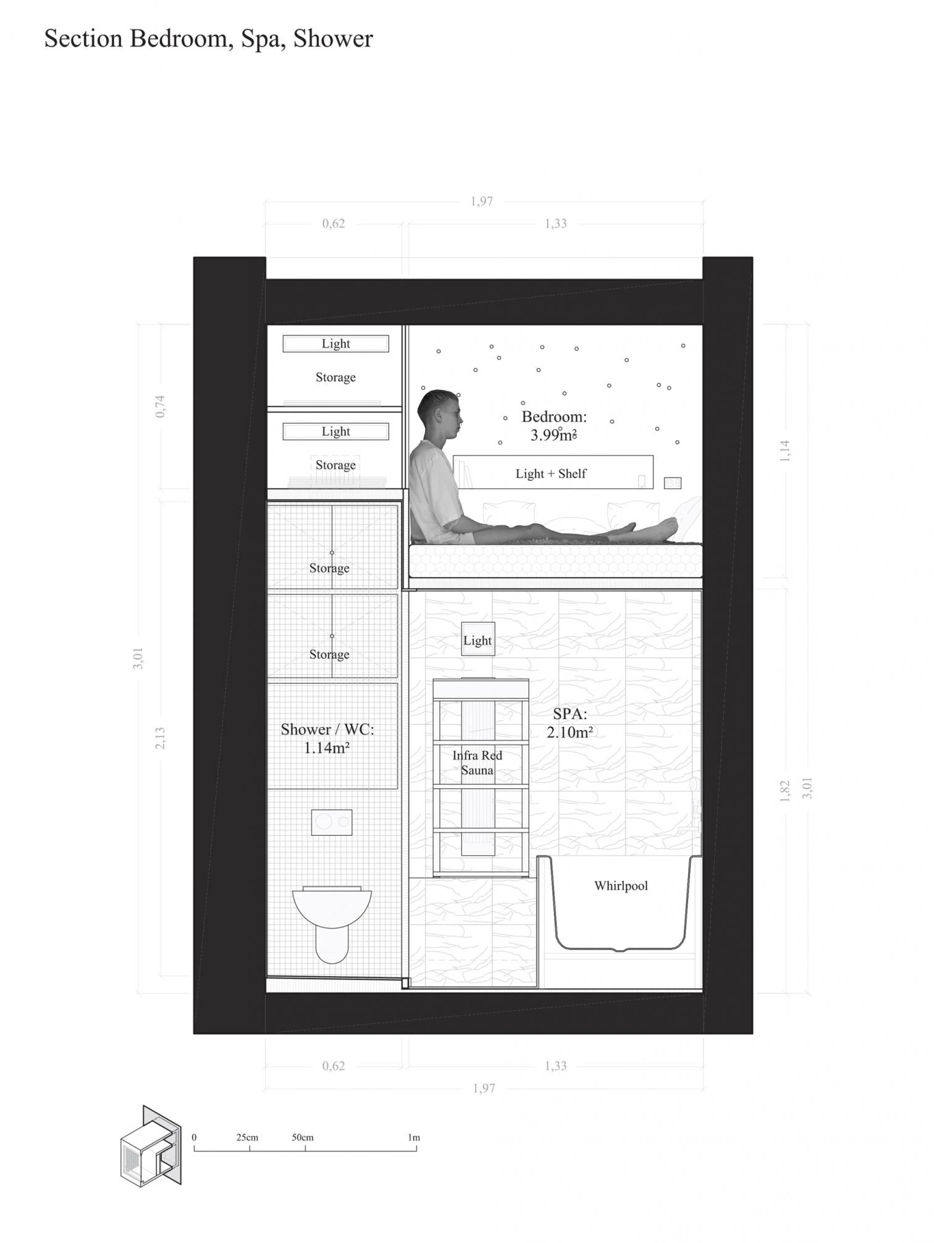
Arquitectos Architects
STAR strategies+architecture
BOARD Bureau of Architecture Research and Design
Equipo Team
STAR / Beatriz Ramo, Geoffrey Clamour; Efraín Pérez, Ivan Guerrero (imágenes images)
BOARD / Bernd Upmeyer
Colaboradores Collaborators
Ana Beatriz López-Angulo, Javier Ramo, Ana Ramo; Danae Zachariaki+Claudia Consonni (BOARD)
Construcción Construction
Midwinter - Timmerwerk & Decoratie; Arjen van Caspel (carpintería, adoquinado, instalaciones, metal e iluminación carpentry, tiling, installations, metal works, lighting); Mirjam Groenendijk (cortinas, almohadas y edredones curtains, pillows, duvets)
Colaboradores Collaborators
demosaica (baldosas hidráulicas hydraulic tiles); JUNG (interruptores switches); teselas, mármol y apliques reciclados o de tiendas de ocasión mosaic tiles, marble, appliances from recovery or outlet stores); Guido Dutilh, Boston Gallacher (modelos models)
Superficie Floor area
6,89 m²

