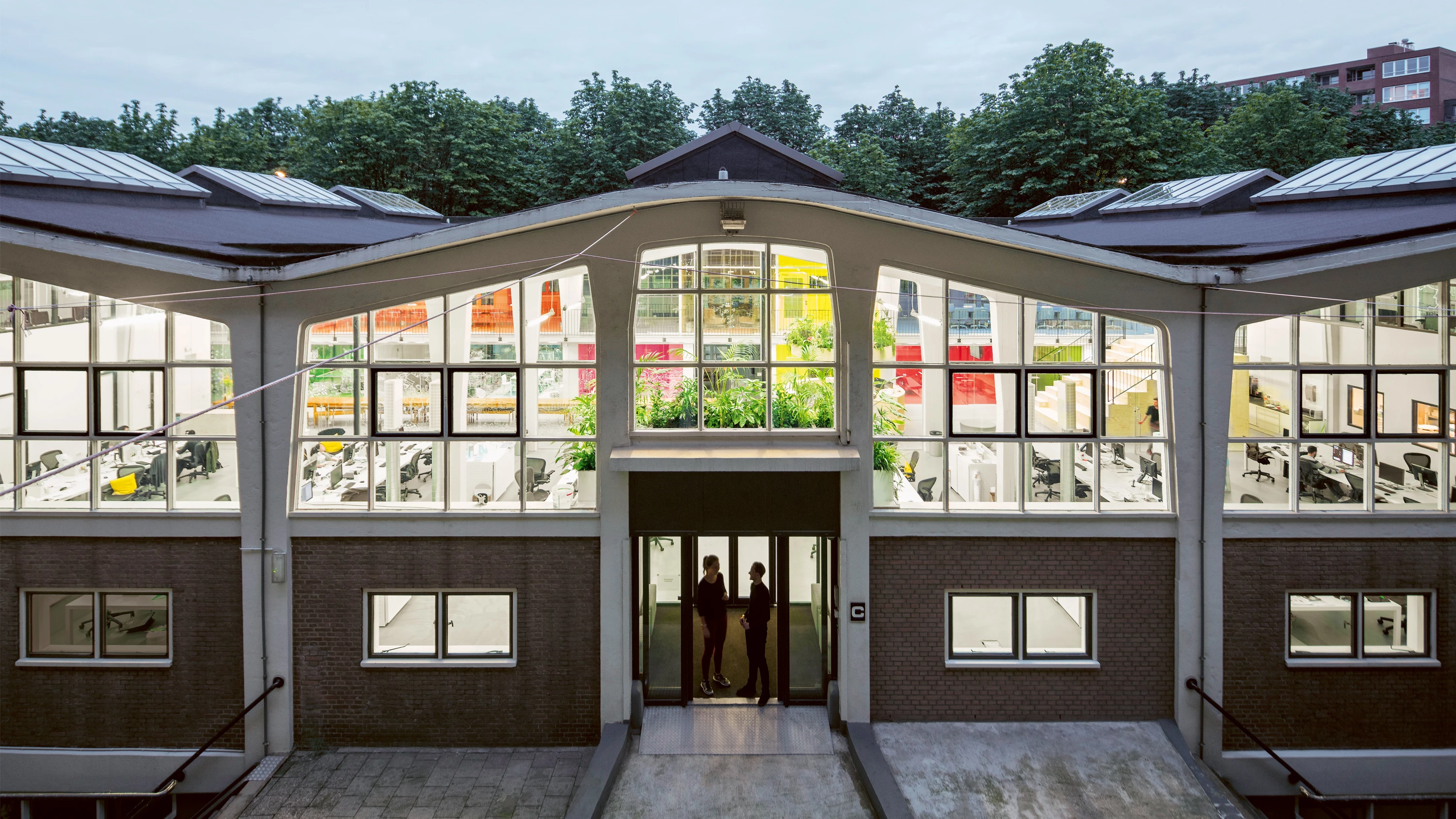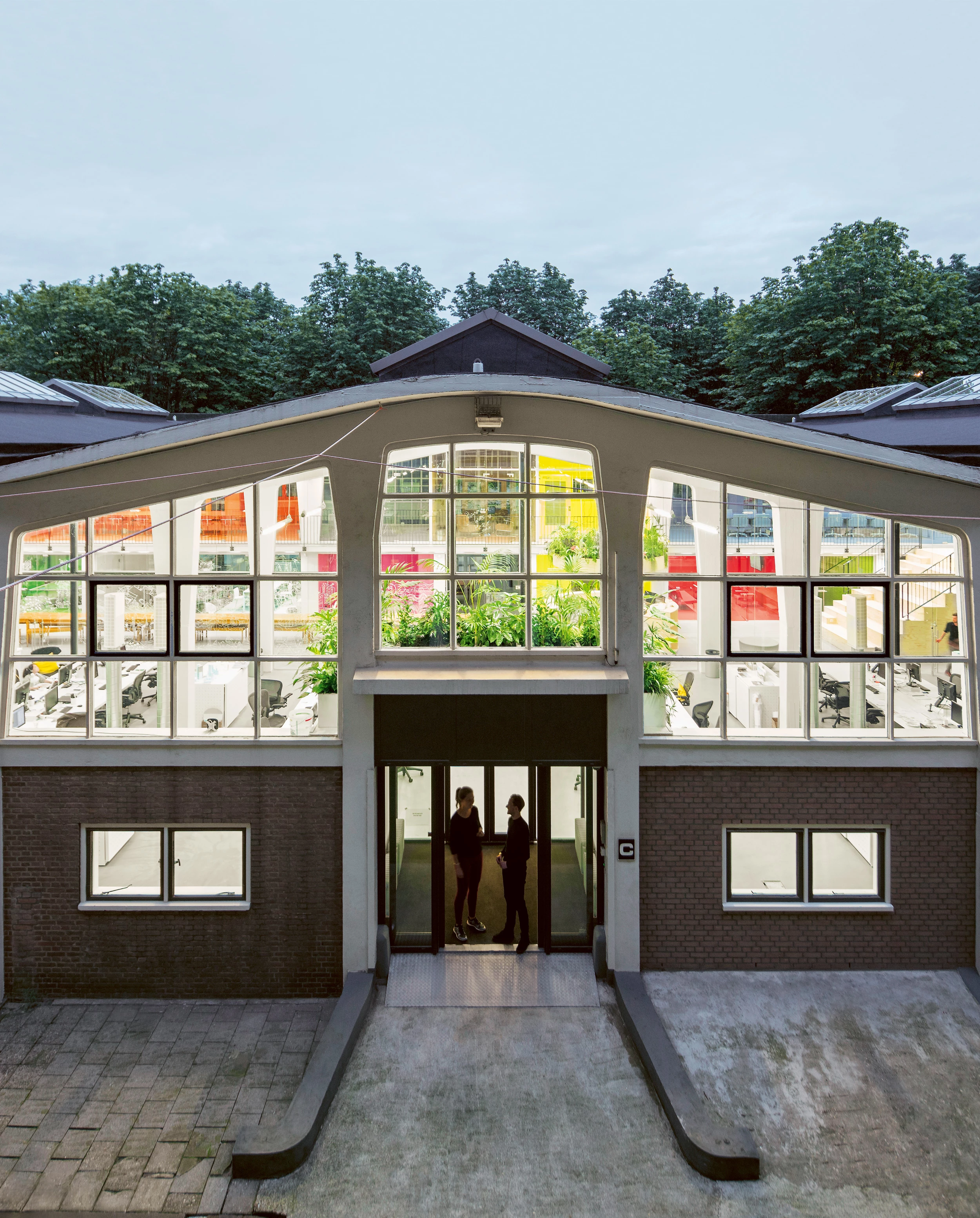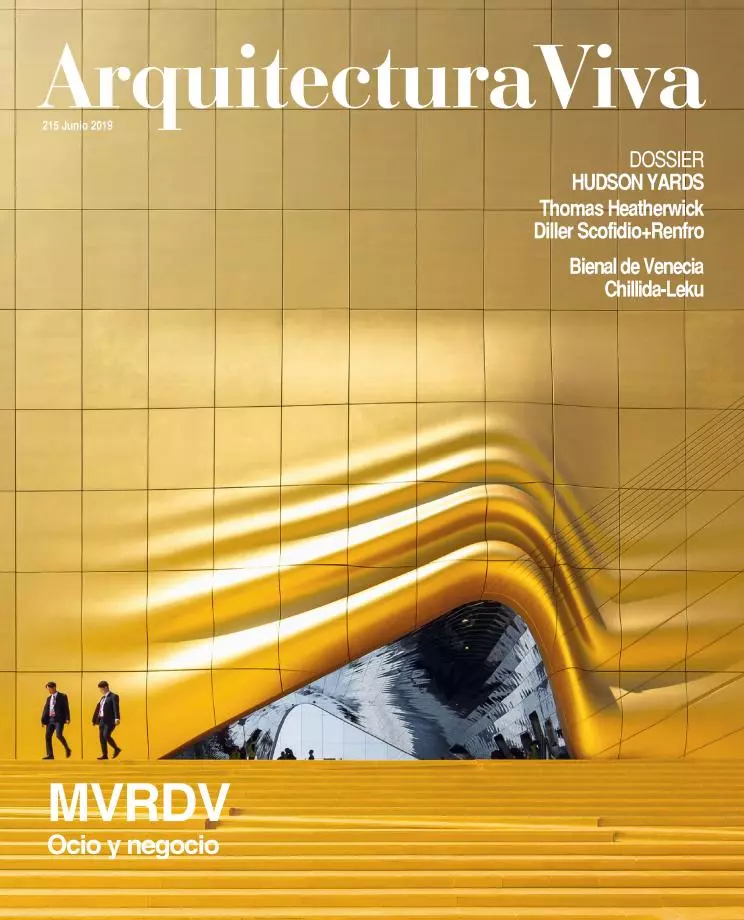MVRDV House
MVRDV- Type Commercial / Office Headquarters / office
- Date 2016
- City Rotterdam
- Country Netherlands
- Photograph Ossip van Duivenbode
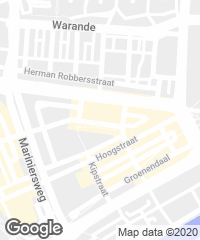
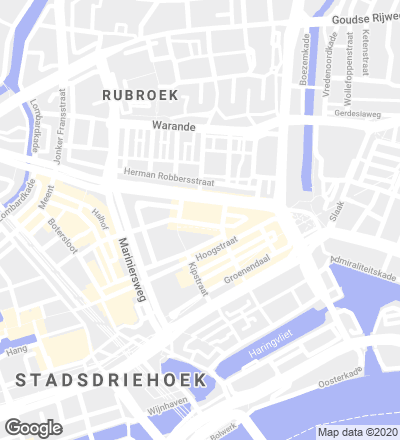
The renovation of MVRDV’s offices pursues spatial continuity between the five arched segments that form the complex, and creates spaces for the firm’s 150 employees to interact in.
Technical Info
ShowHide technical info
Obra Work
Nueva sede de MVRDV MVRDV House in Rotterdam (Netherlands).
Arquitectos Architects
MVRDV / Jacob van Rijs (socio partner); Emilie Koch, Herman Gaarman, Elien Deceuninck, Jun Xiang Zhang (equipo team).
Consultores Consultants
Goudsesingel Onderhoud (constructor contractor); Croon, Wolter en Dros (electricidad electrician); IMd (ingeniería engineering); Caracterr, Leoxx (pavimentos floors); PVO Interieur, Pijnacker with Hieselaar Nederland, Schoonhoven (mobiliario furniture); Make (plantas plants).
Superficie Area
2.400 m².
Fotos Photos
Ossip van Duivenbode.

