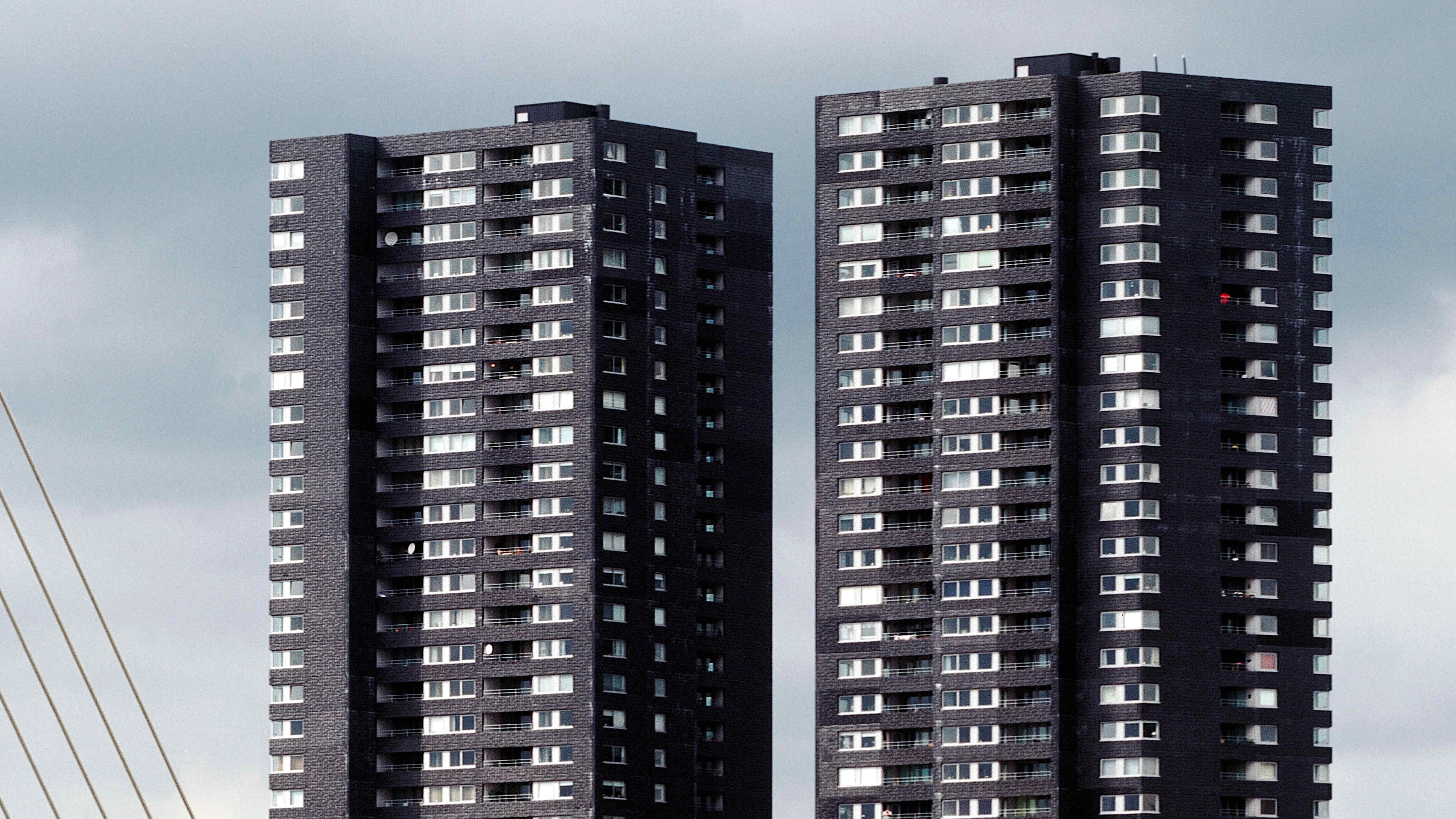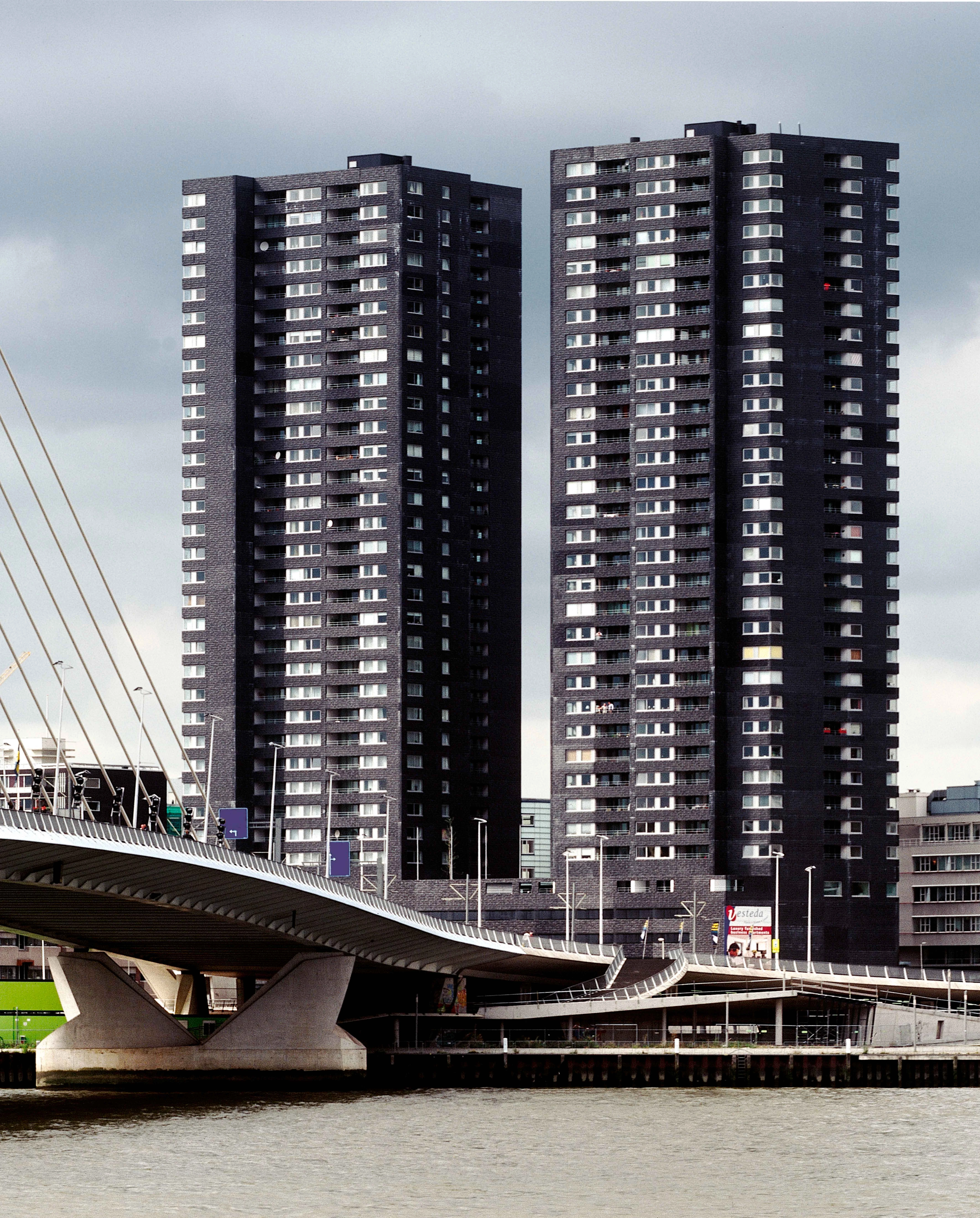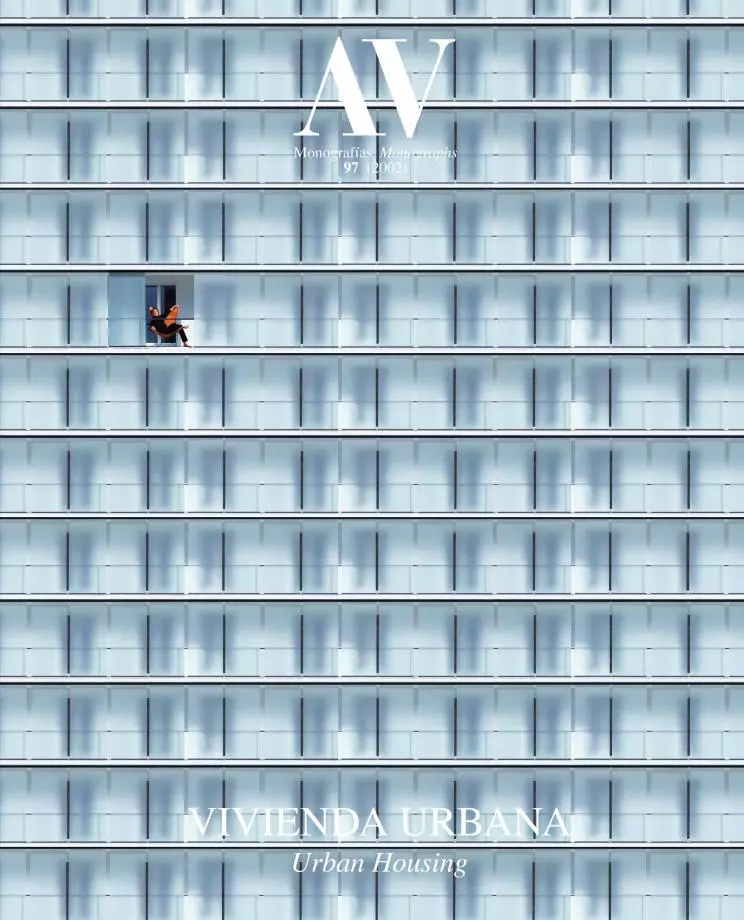290 Apartments in Zalmhaven, Rotterdam
Wiel Arets- Type Housing Collective Tower
- Material Concrete Steel
- City Rotterdam
- Country Netherlands
- Photograph Jan Bitter
Raised on a plot that in past times housed a small street market on the shores of the river Maas, the 29 floors of the two towers set a new point of height in the heart of Rotterdam. In this city scored by a network of water canals, the complex seems traversed at the same time by the void that the majestic curve of the Erasmus bridge generates among both pieces.
The high-rises, that look like twin buildings from a distance, adapt to the parcel with a design on plan based on irregular quadrilaterals of different angles. Only in height can their position be perceived, because from a lower level a platform of four heights with continuous windows embraces both volumes and takes up the scale of the city to house the parking spots of the residents. At street level, the volume seems to become lighter thanks to a translucent floor plan, that closes toward the exterior with a continuous glazed band as a large showcase that houses vertical communications and shops. The upper part of this plinth is used as a large collective living area: terraces and vegetation form a private garden to house communal spaces – pool, gym and assembly rooms – that take up the first floor of each building.
Covered by concrete elaborated on a squared grid resembling a tile composition, the two towers take on their role of twins as they rise. The shape of their openings – that incides in the adding up of horizontals to create the vertical – and a similar height end up by reinforcing their partnership. The proportion of the buildings is alleviated by the setbacks and balconies, by breaking up the facades with angles sculpted from bottom to top. From either volume, the presence of the neighboring tower is perceived through a large vertical crack that visually links one to the other. This crack is traversed by the accesses to the 290 apartments – five per floor, per tower – which are protected from the views by a steel mesh that causes the same effect as that achieved by the reticular cracks on the concrete.
The interior of the apartments is presided by light, that in some cases comes in through three different facades. The ten types of units offer a wide variety of compartmentalized spaces in which a series of movable panels make it possible to adapt the use of rooms to temporary needs. A residential complex with varied patterns and colors is finally able to define the surroundings of the towers, prolonging the sequence of textures from the pavement to the top floor...[+]
Cliente Client
ABP, Vesteda
Arquitectos Architects
Wiel Arets, René Thijssen, Henrik Vuust
Colaboradores Collaborators
H. Aspers, P. van Dongen, L. Dreessen, H. Hermans, M. Melenhorst, M. Vrehen (arquitectos architects); PRC Bouwcentrum (dirección de obra site supervision); P. Egers (maquetas models)
Consultores Consultants
Cauberg-Huygen Raadgevende ; C. van Ruitenberg (estructura structure)
Contratista Contractor
Wilma Bom bv
Fotos Photos
Jan Bitter







