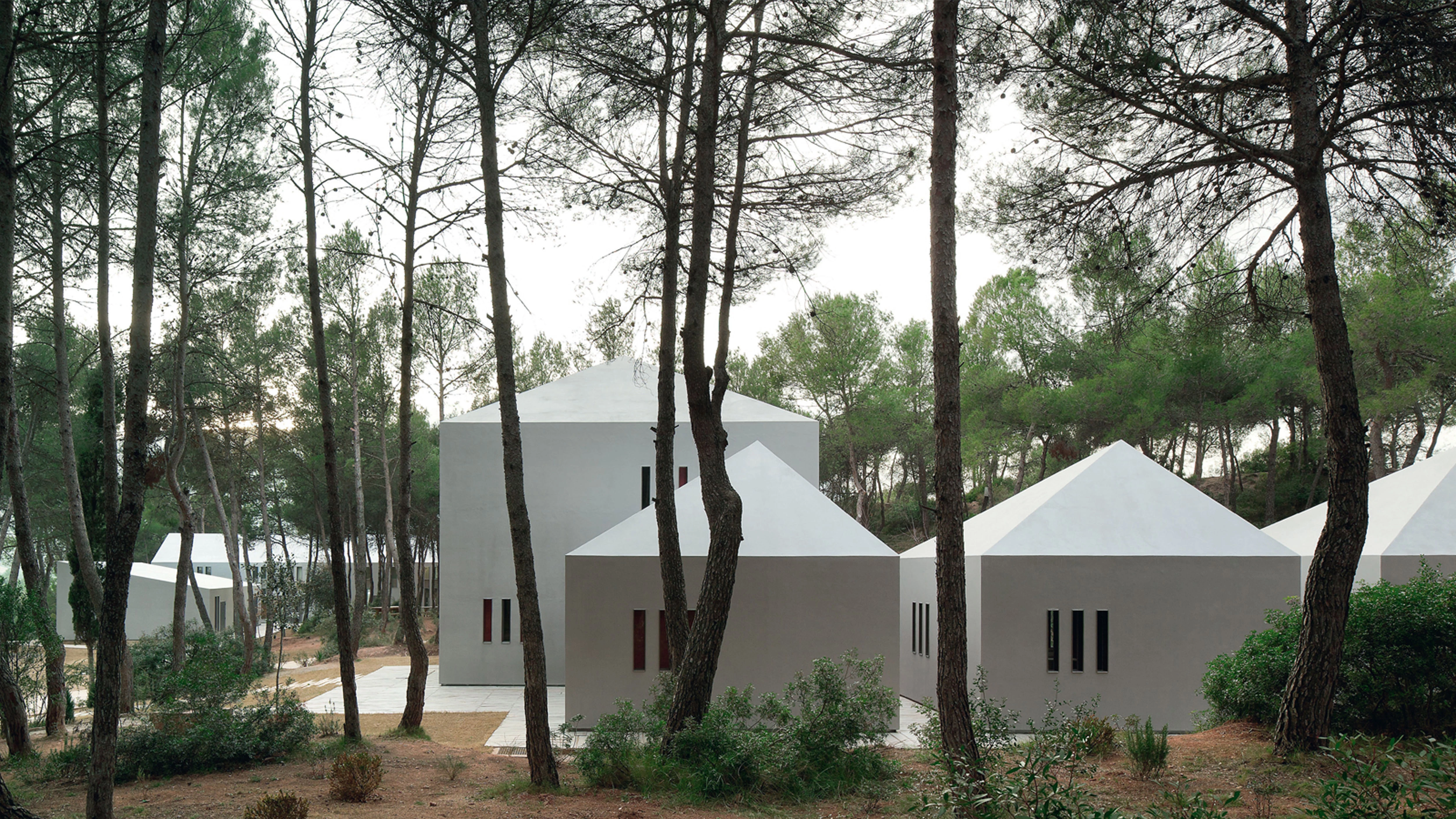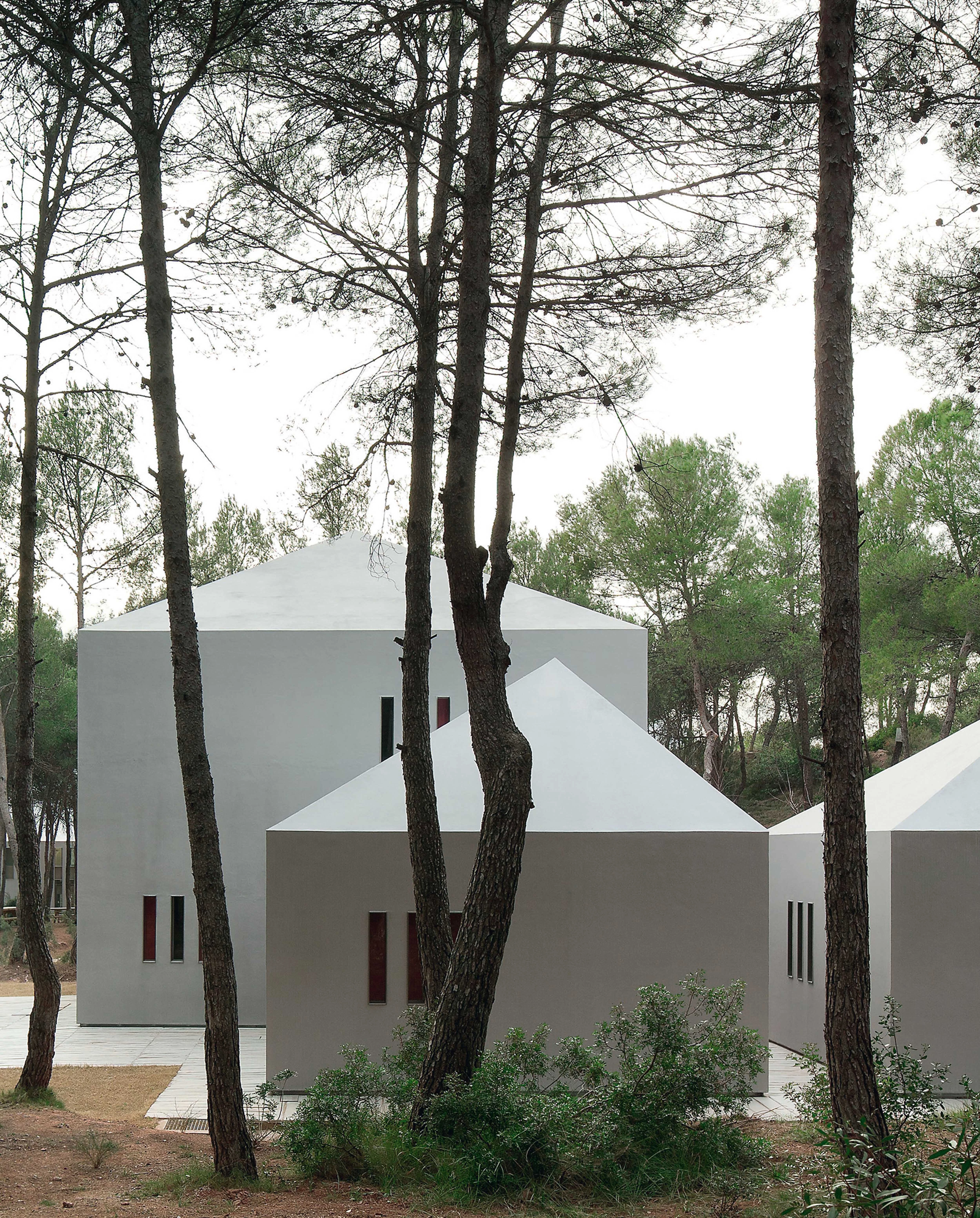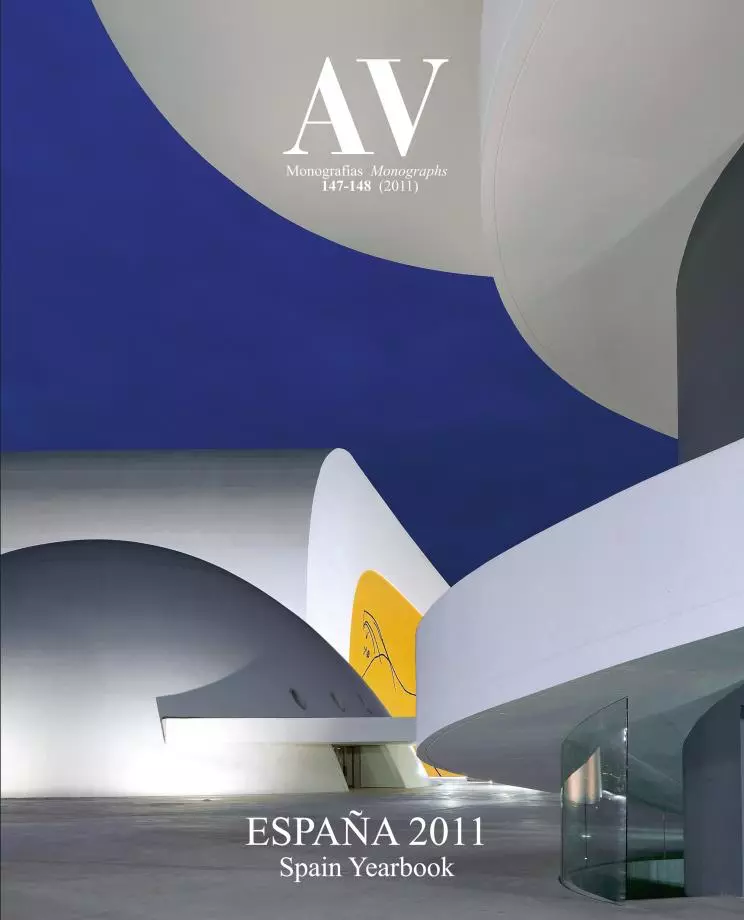Summer Camps, Castellbell i el Vilar
OAB Nuria Ayala- Type Collective Housing
- Date 2010
- City Castellbell i el Vilar (Barcelona) Barcelona
- Country Spain
- Photograph Alejo Bagué
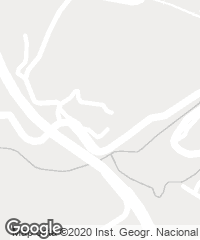
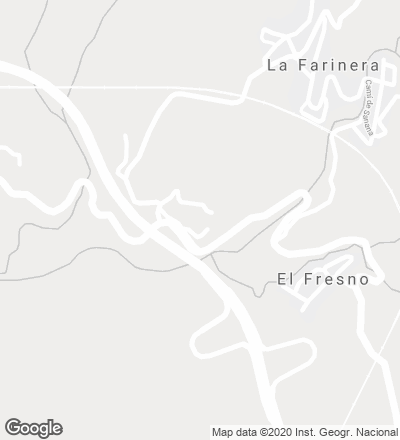
THE SUMMER camp cabin is part of a series of commissions of the same type carried out by the studio in different areas of Catalonia, promoted by the Fundació Catalana de L’Esplai, a non-profit educational association. The project takes three essential premises as point of departure: in the first place, it had to be economically sustainable, meaning in this case that it should not go beyond 450 euros per built square meter, including urbanization; secondly, it had to be a multifunctional and versatile project; and lastly, it had to be respectful towards the natural environment and be carried out with energy-saving systems.
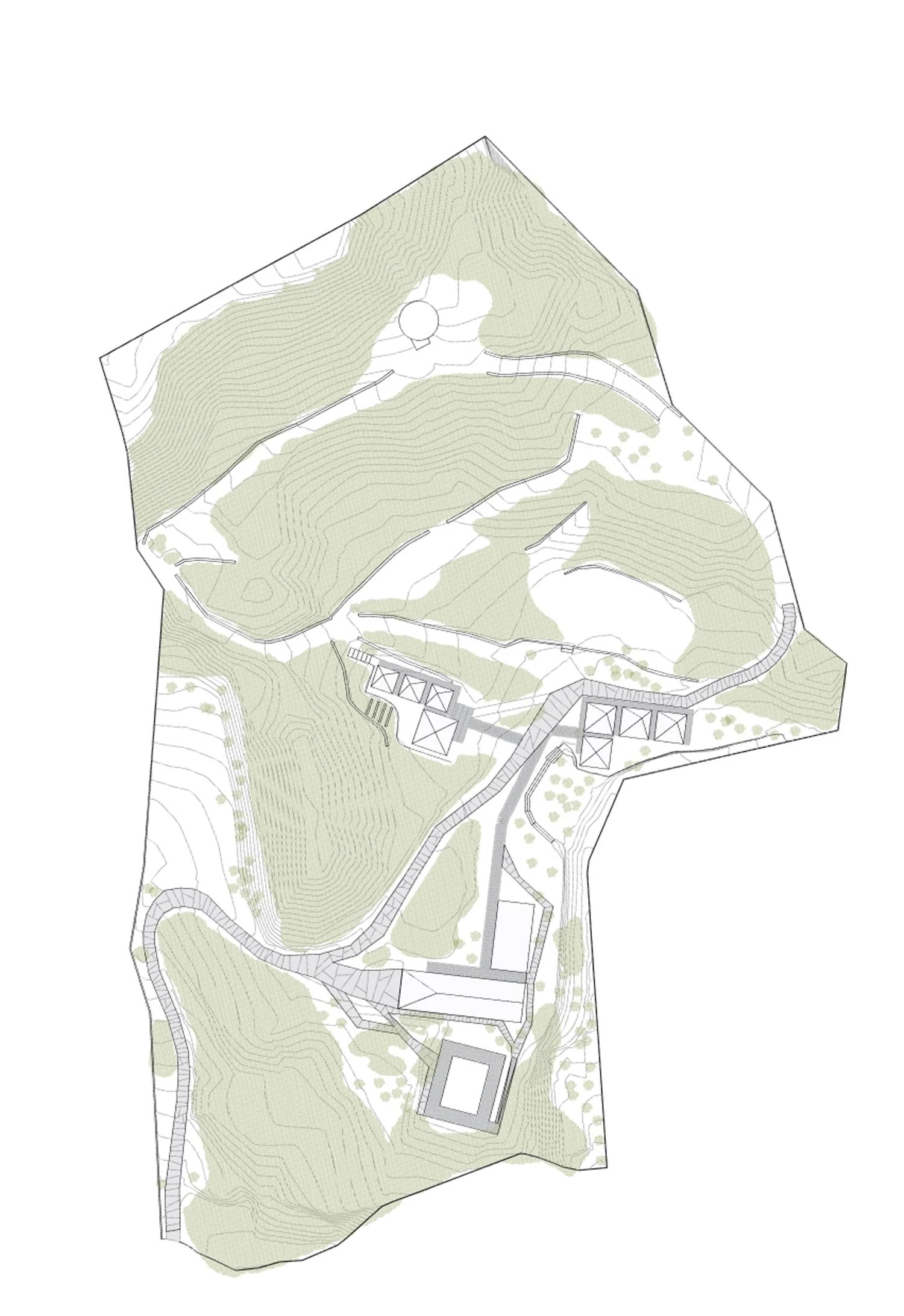
The summer camp project draws inspiration from childhood references such as little houses, villages, woods, paths... It is organized into three well differentiated parts: services building, nature center and bedrooms.
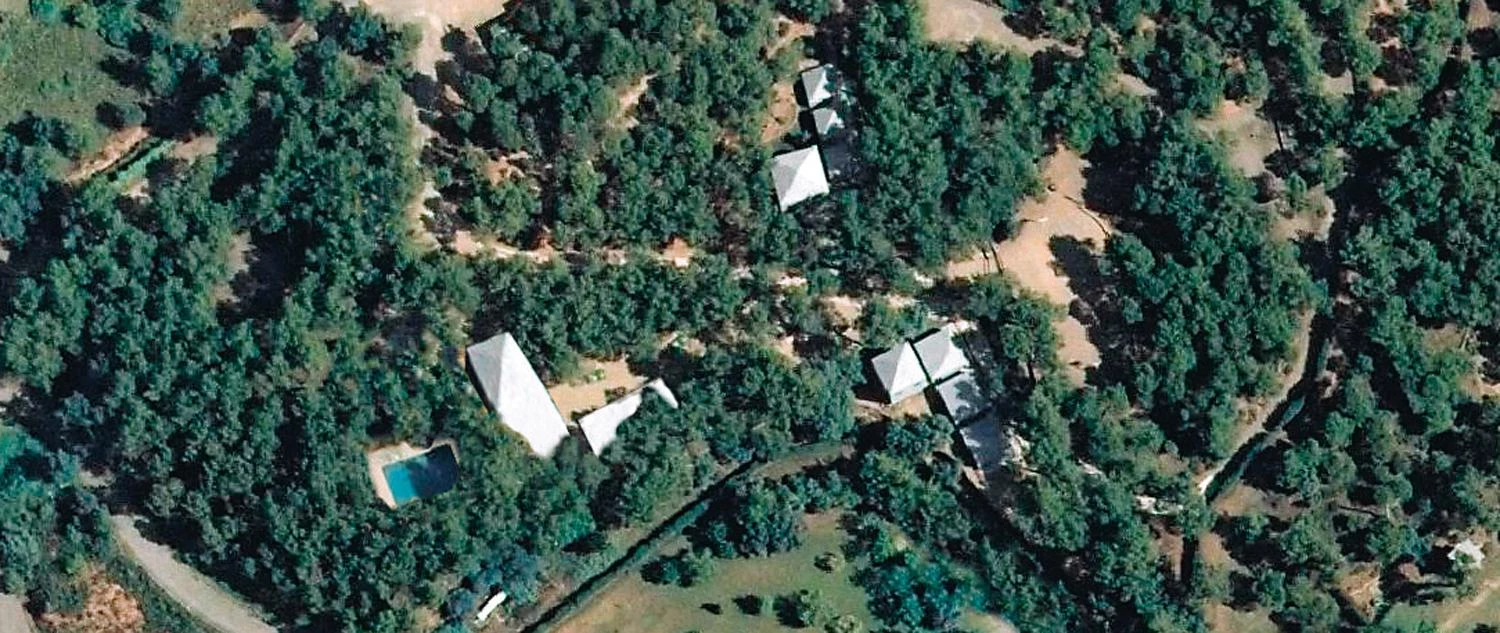
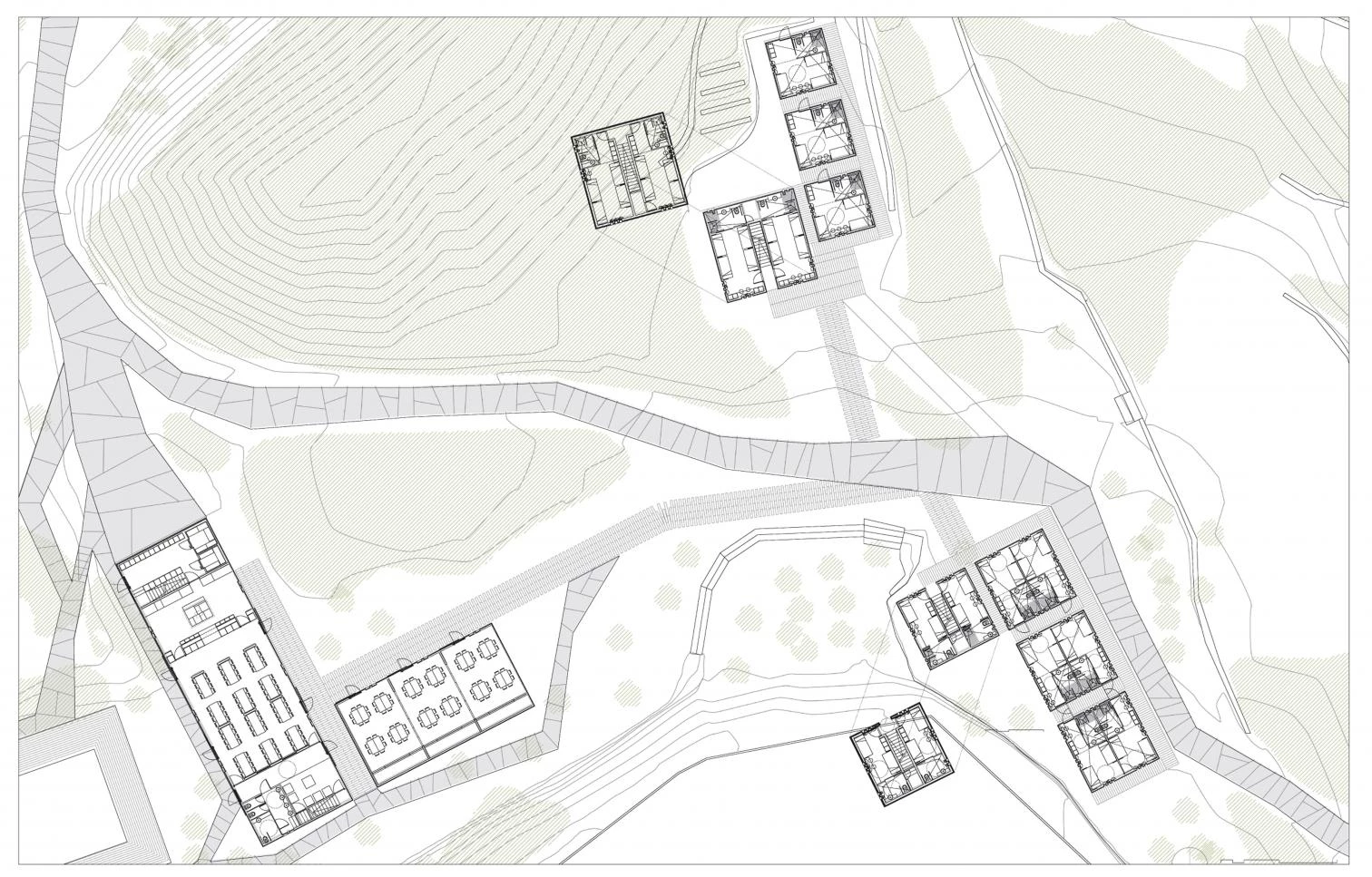
The complex consists of two shelters, each one of them formed by three one-story units and one of two stories, and another two volumes that contain the classrooms and dining room; the total area is 770.48 square meters.
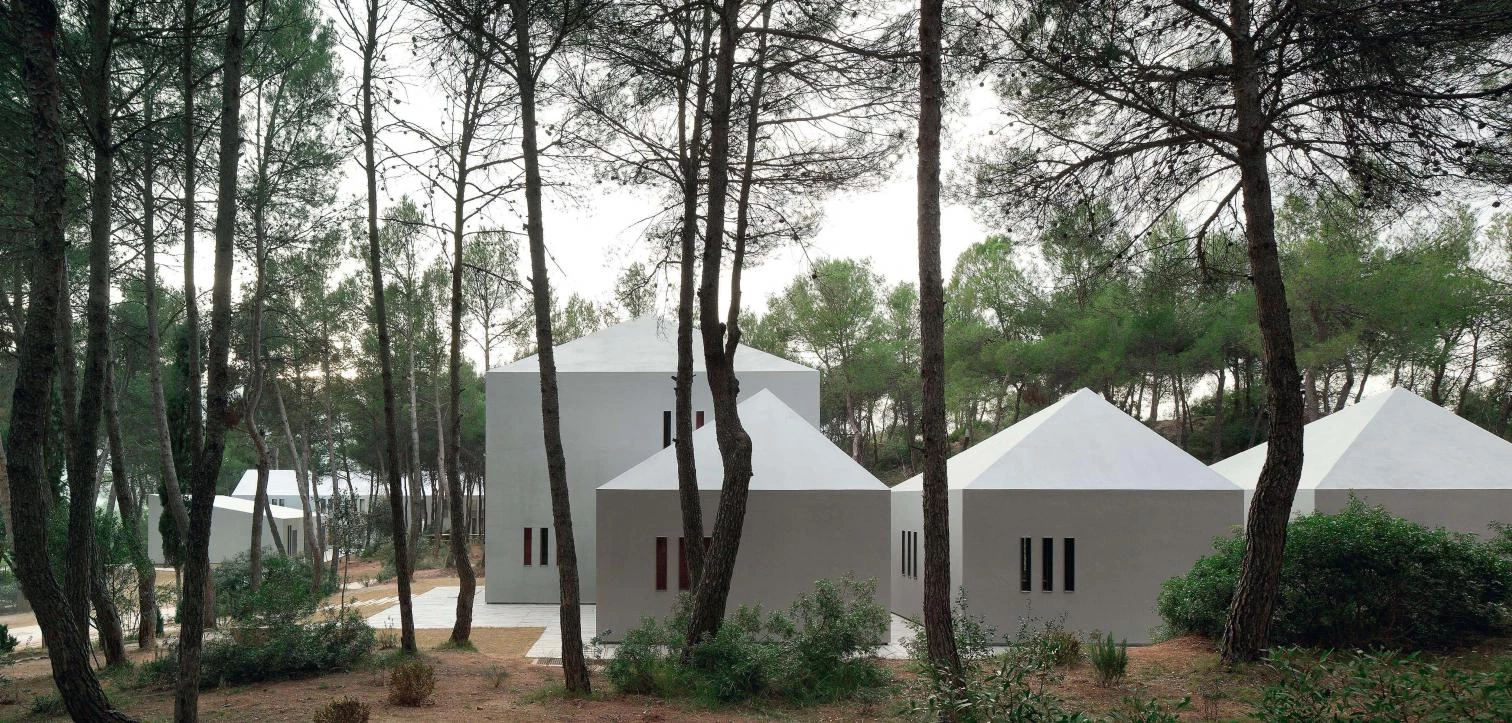
The project departs from the conventional comb shape arrangement of buildings with rows of bedrooms and shared bathrooms, and chooses to design system units, in which the relationship between usable and built surface increases, because the communication between them takes place through the exterior. This modular layout permits accommodating different groups within the same facility, maintaining a certain degree of privacy. The adapted exterior routes and the paths between the different volumes ease circulation, gathering the accesses and making surveillance easier for camp monitors. The project proposes three types of accommodation – for four, six or eight kids –, with space for up to 90 kids.
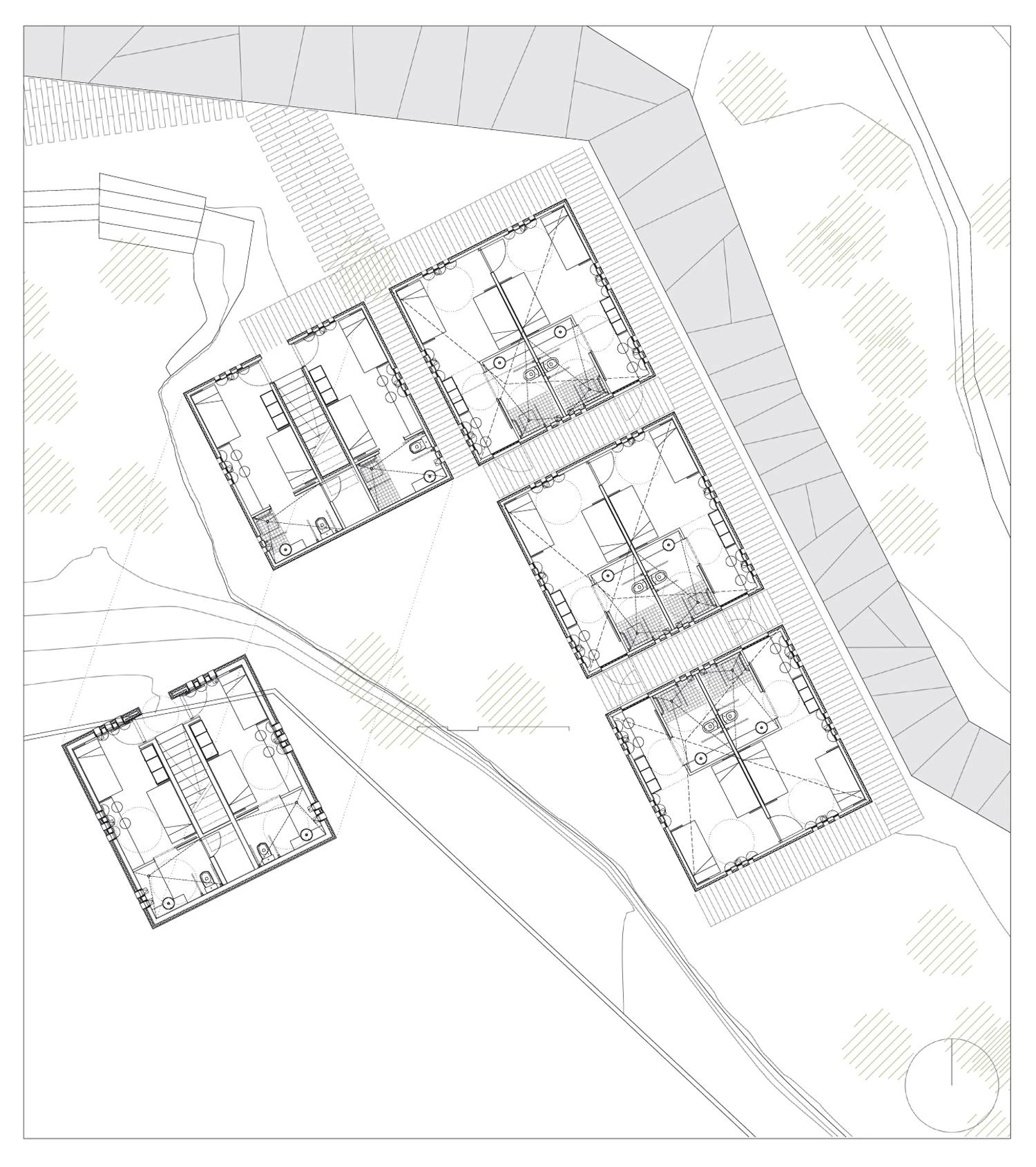
Aside from making rooms more comfortable, the space under the roof of the units favors control of acoustics and of the artificial illumination, over a suspended pattern of white tubular profiles.
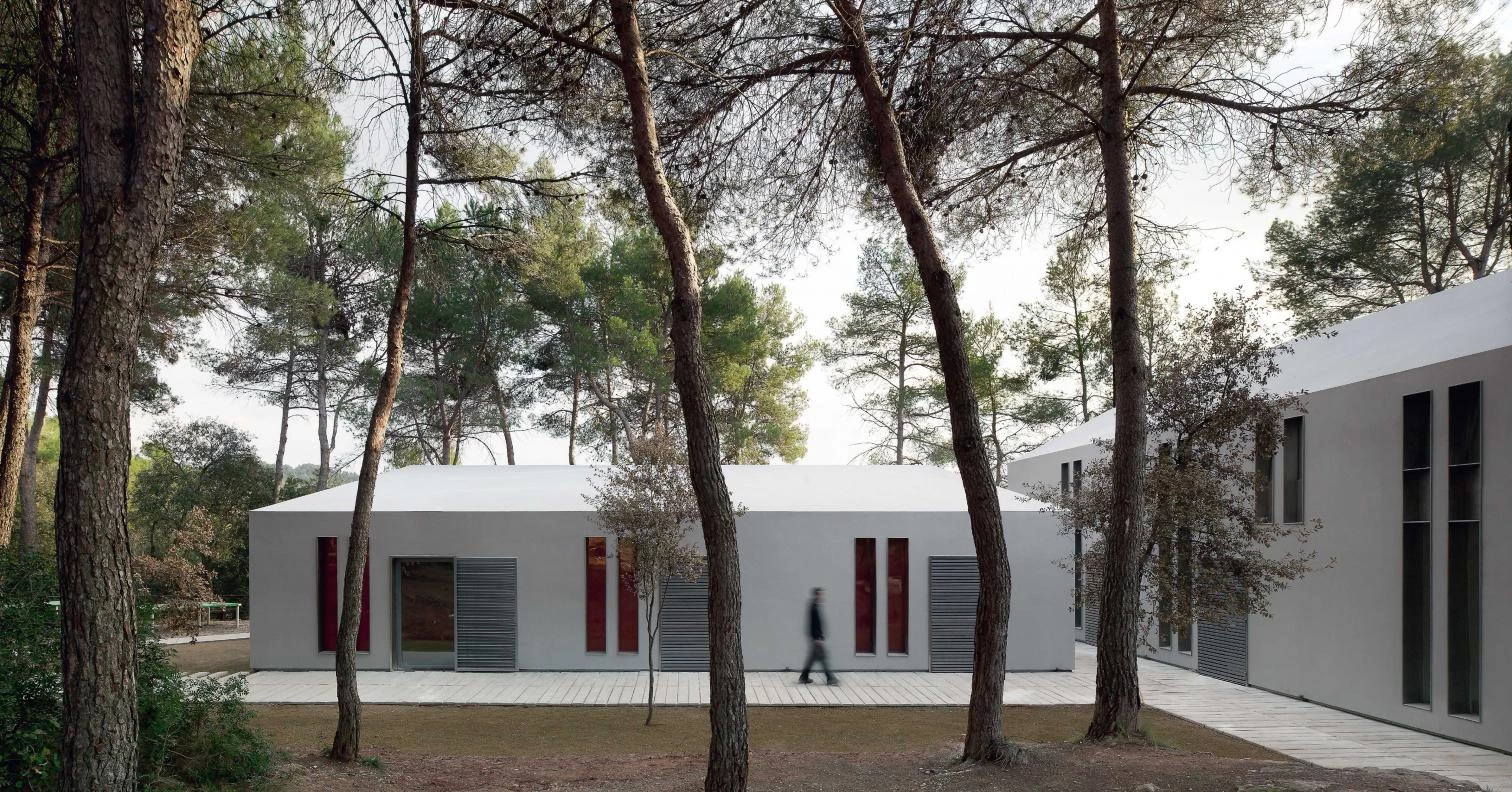
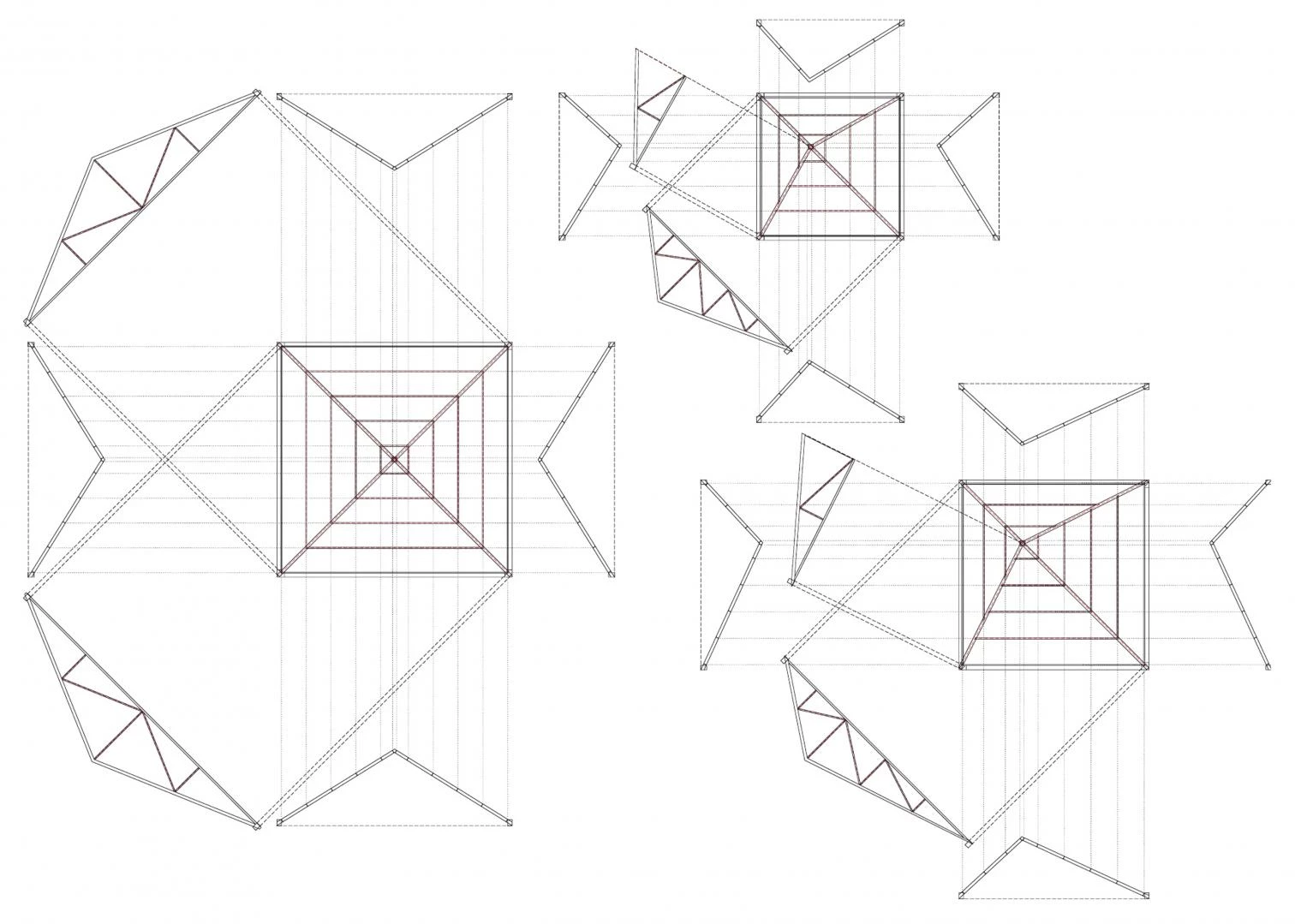
The simplicity of the materials used has allowed to reduce expenses in the executive phase of the project and also in its later maintenance. The interiors are finished with painted exposed concrete block and floors of finely ground polished concrete. The windows, measuring 20 centimeters wide, are tucked into 2-millimeter deep stainless steel frames, with an embedded medium-density fiberboard to dim the interior and exposed dovetail joint domes, which give a warm hue to light. The position of the windows on the facades ensures cross ventilation, regardless of the prevailing winds. On the facades and roofs, flexible and self-cleaning stucco guarantees continuous insulation and fireproof treatment along the whole perimeter. Two types of pavement are used in the outdoor circulations: texturized concrete panels for the pedestrian paths and rough concrete for the car paths.


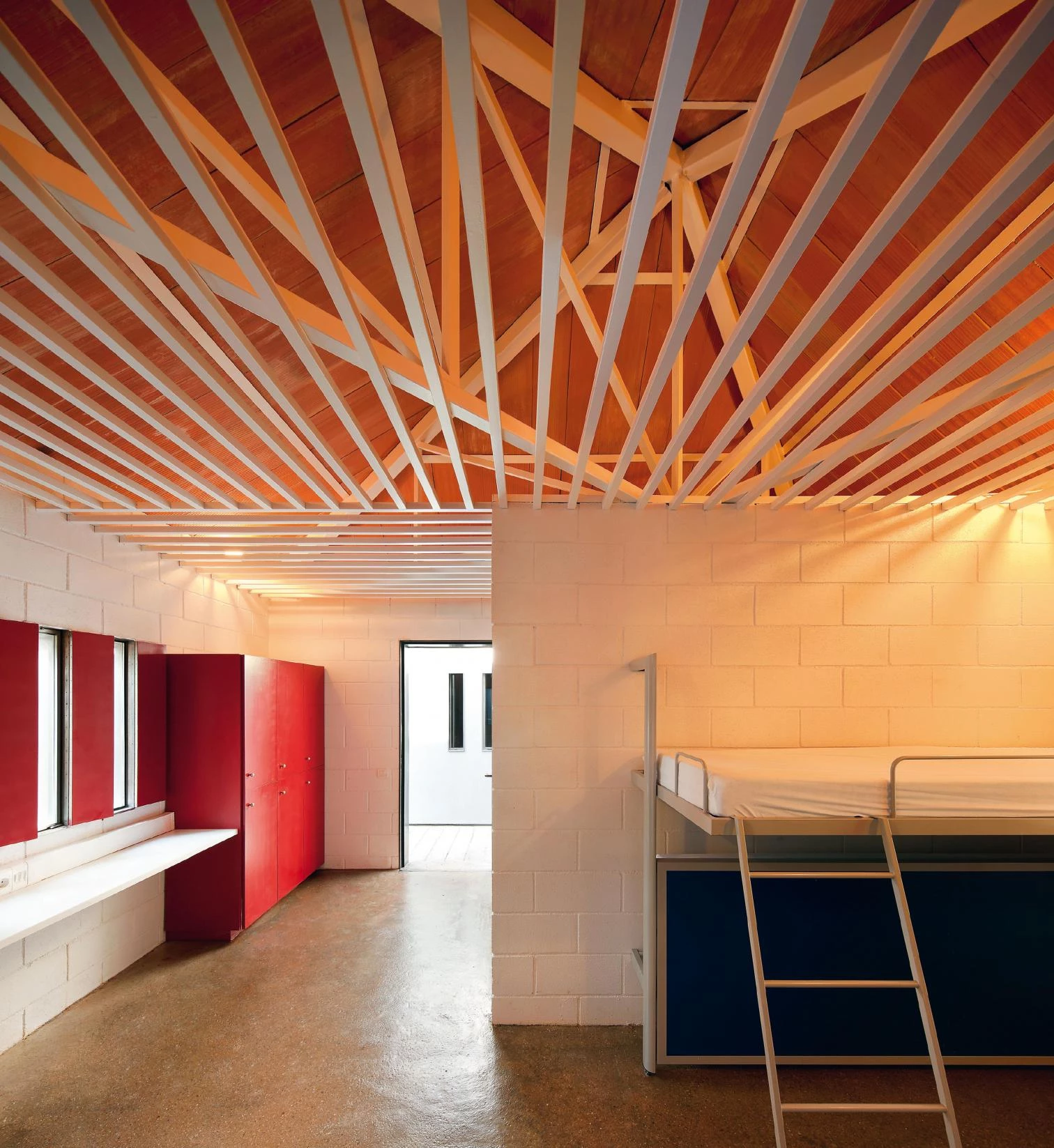
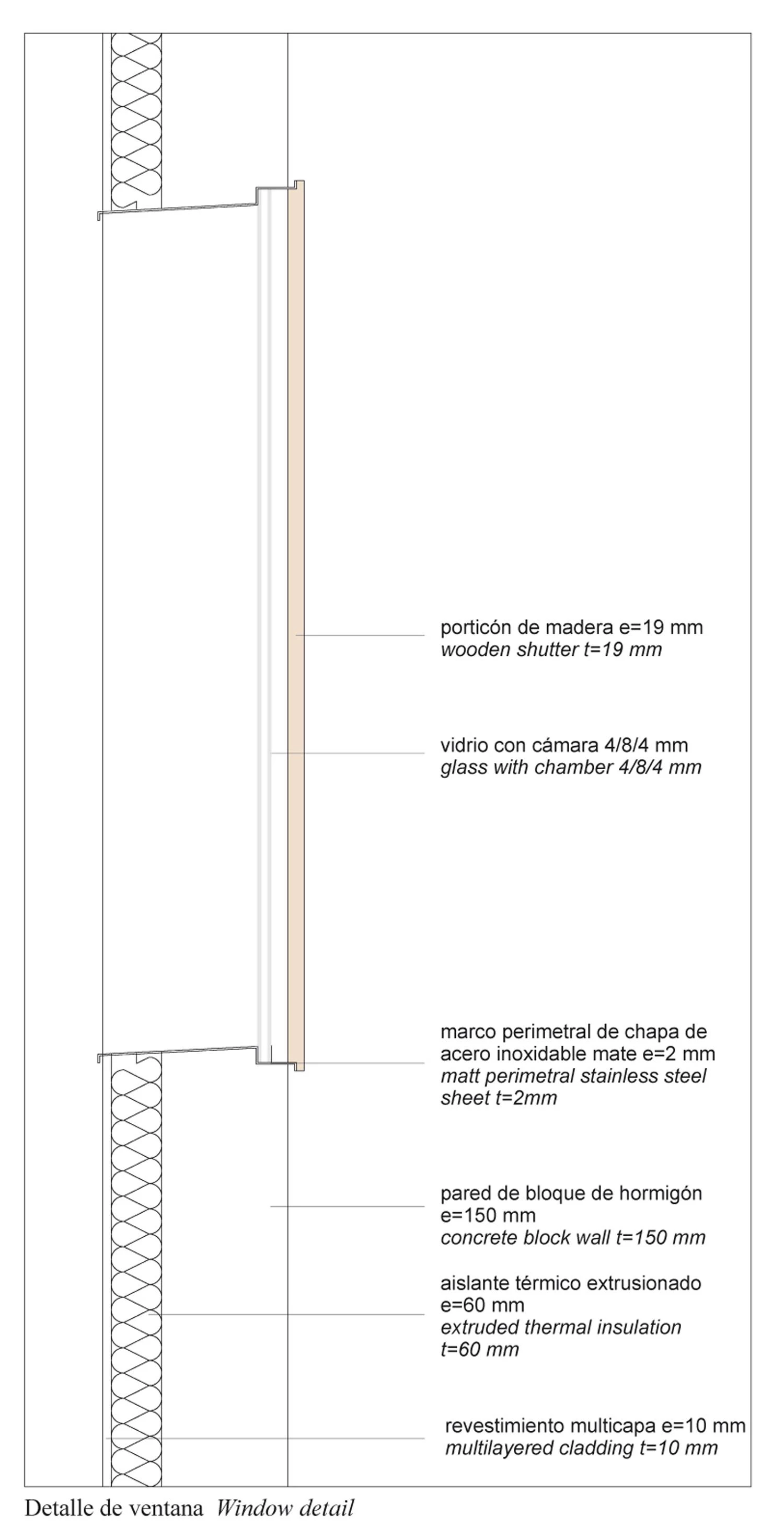
The total budget of the project is 504,079 euros, which means that the maximum of 425 euros per square meter is respected, including construction costs and outdoor urbanization.
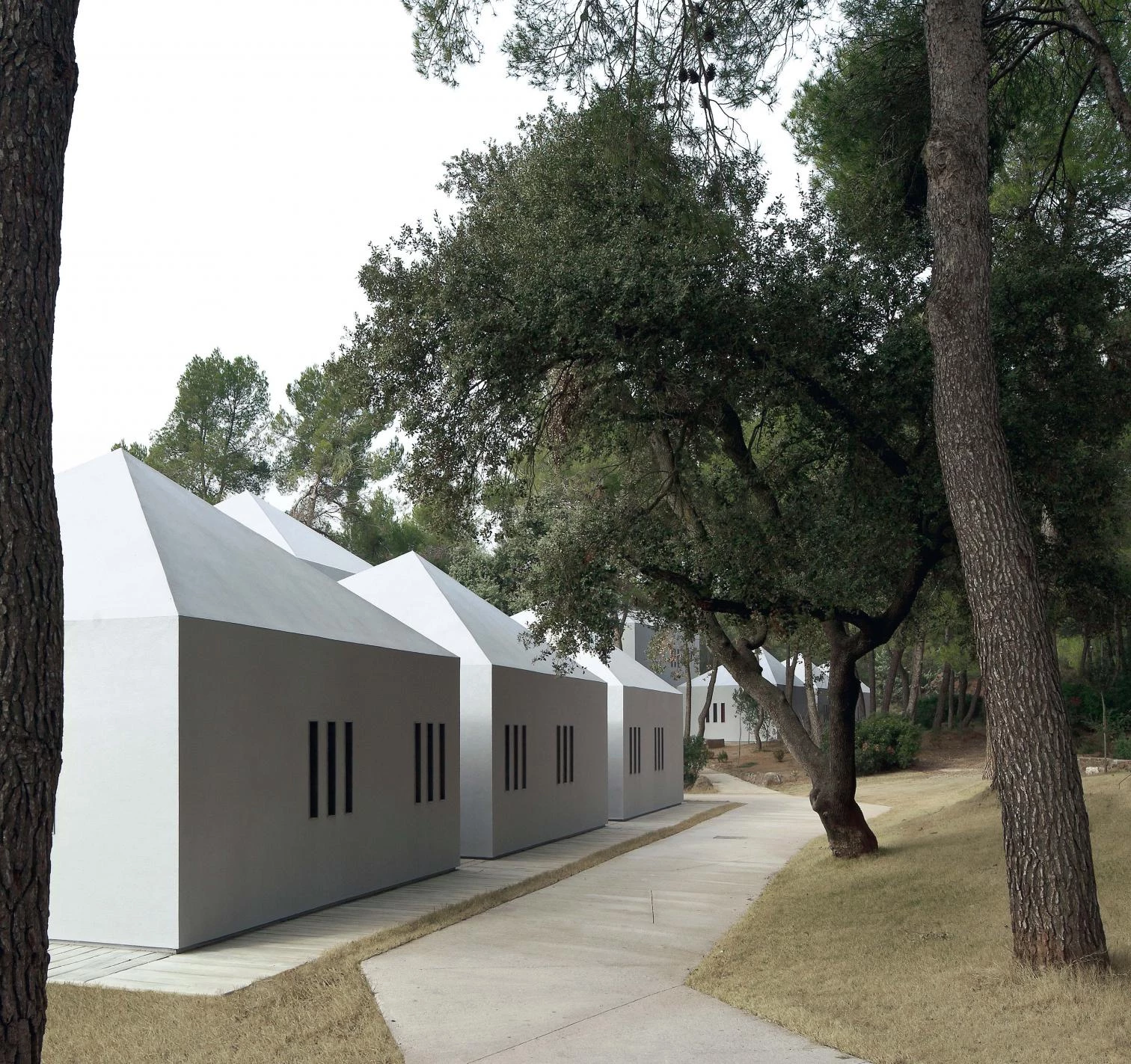
Cliente Client
Fundació Catalana de L’Esplai
Arquitecto Architect
Carlos Ferrater, Nuria Ayala
Colaboradores Collaborators
Alexandre Pararols (arquitecto técnico quantity surveyor)
Fotos Photos
Alejo Bagué

