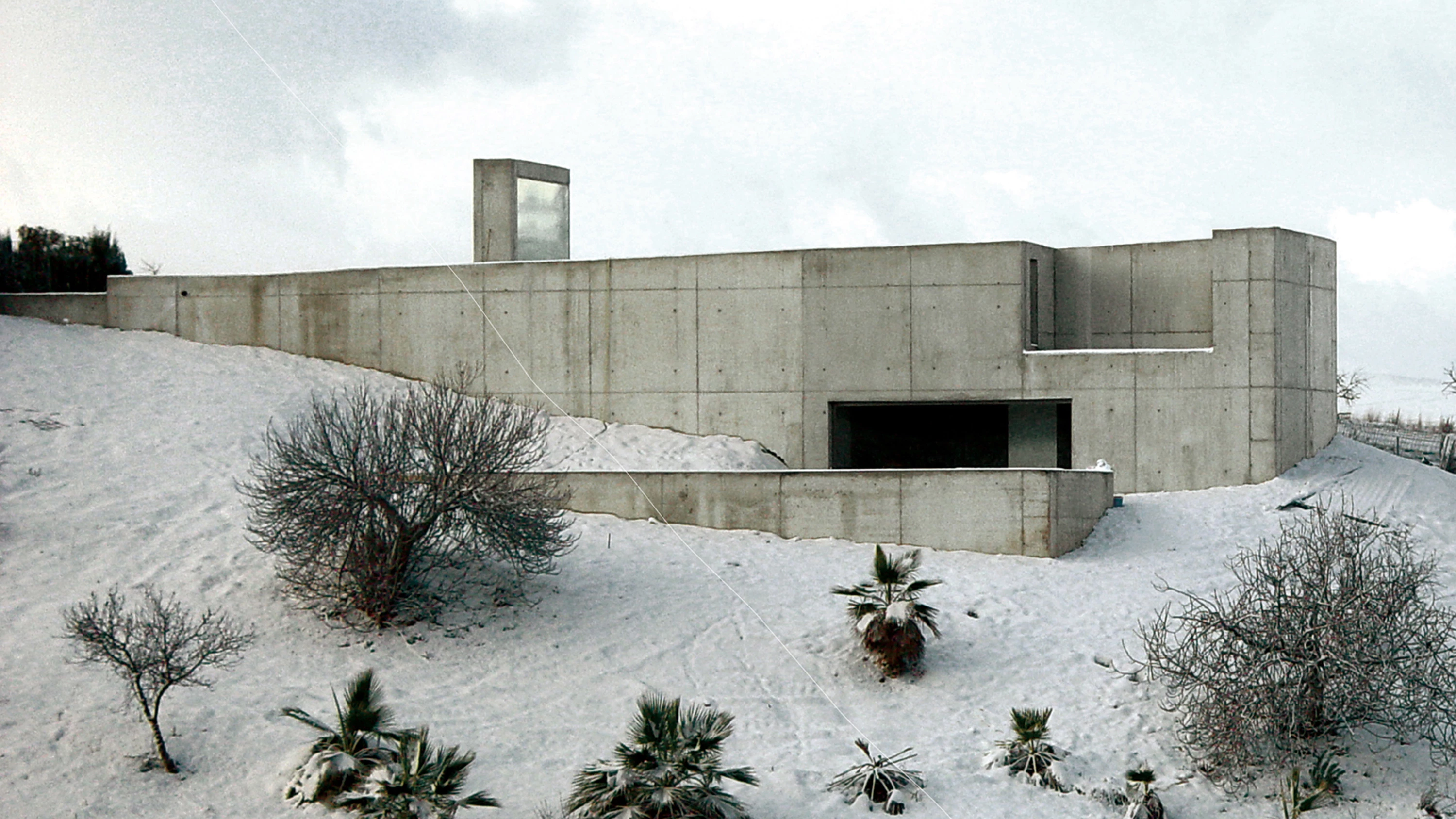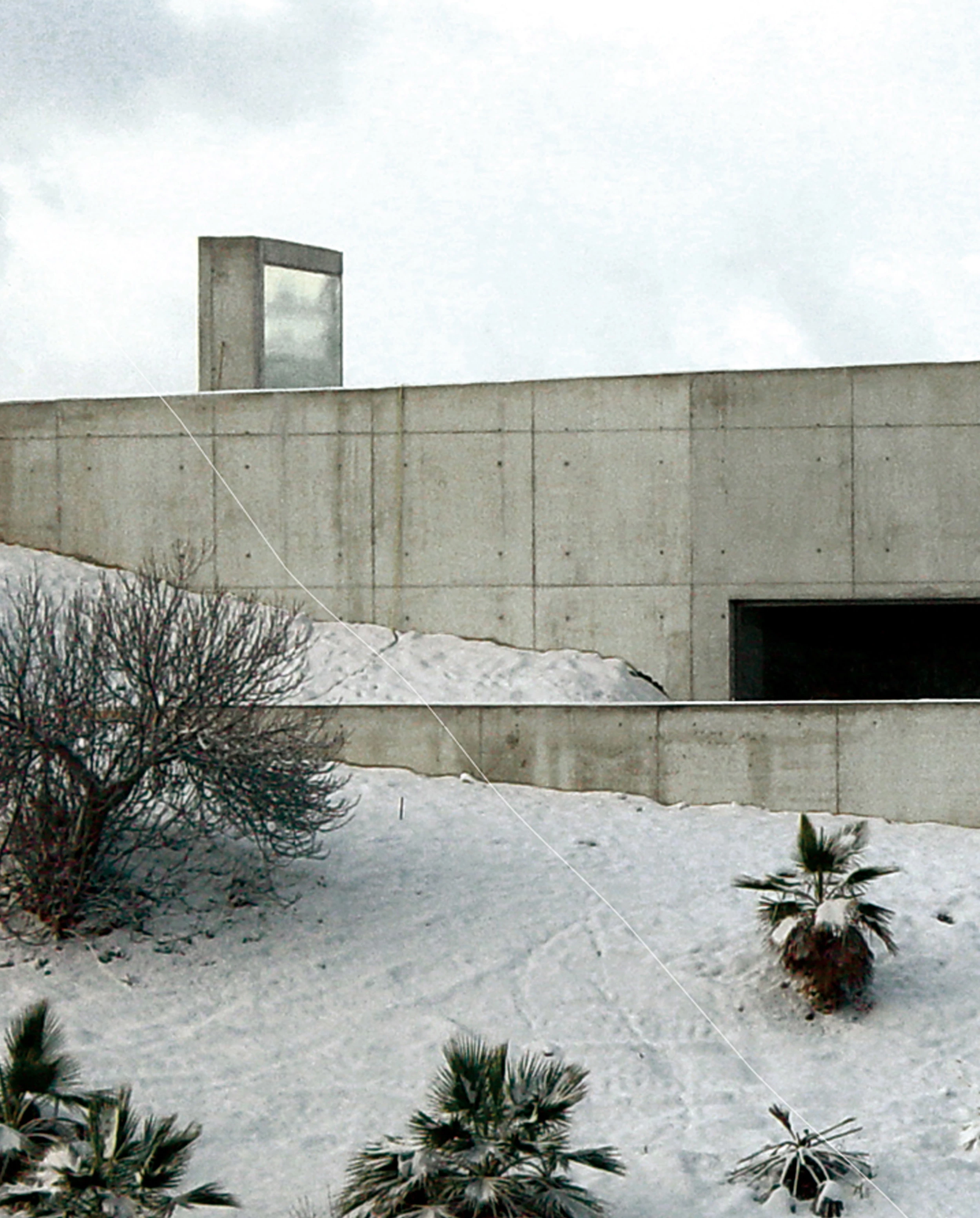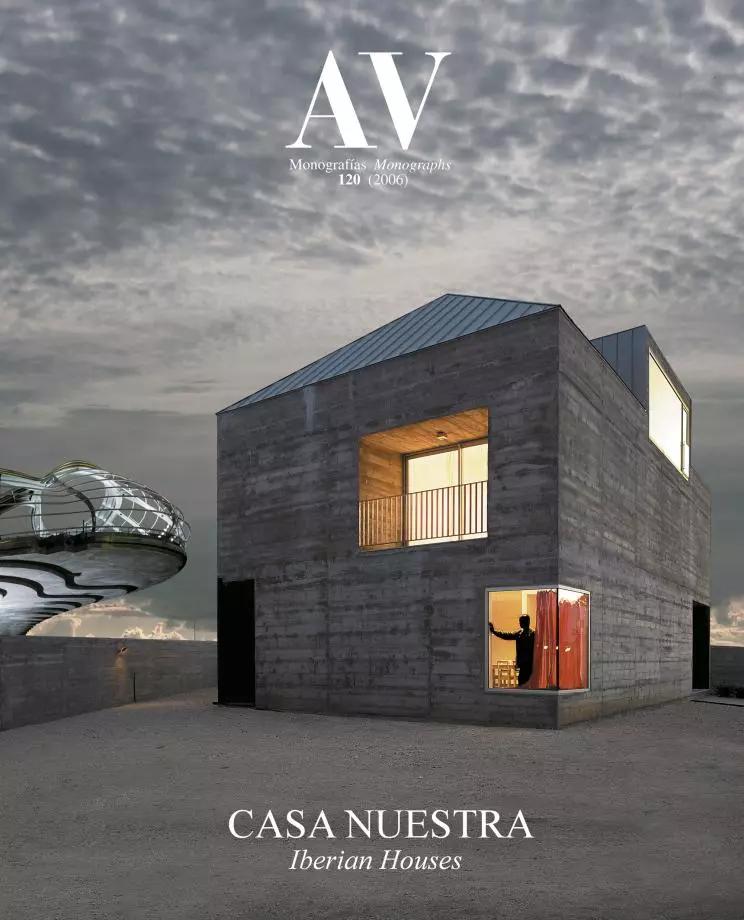Sloping House, Otura
Juan Domingo Santos- Type House Housing
- Material Concrete
- Date 2003 - 2006
- City Otura (Granada) Granada
- Country Spain
- Photograph Amparo Garrido Francisco Román
Located close to Granada and on a slope dotted with almond trees, on a uneven site next to Sierra Nevada, this house reflects a lifestyle in close relationship with the land and views surrounding it. A careful study of the plot led to the chosen design, which pays special attention to the relationship between the new house and the area, avoiding the excessive leveling of the hillside and altering its surface as little as possible. The effect is similar to that produced when sitting on a bed or pressing a flexible material with the hand. Embedded in the landscape, the house can be interpreted as a piece that recalls the approach of some land-art artists in the relationship between object and nature and following the concept of site specificity, according to which the work conceived for a place makes sense only in that particular place. The result is a concrete structure that is clear of all those elements usually found in domestic spaces, and which is more similar in form to a water deposit or service infrastructure, rather than to the conventional house type.
In the interior the house is a chained sequence of spaces of different height and section, where the users can freely choose the itineraries depending on the desired route or the speed of movement. This idea of time associated with movement turns the staircase into an especially important space in the organization of the house. The stairs connect the rooms through a continuous perimeter circulation.
The house consists of two excavated volumes connected to one another via a buried passage. The interior spaces are organized according to a ritual that links domestic activities with the territory and the views. The entry to the house is through the earth pavilion, a garden-viewpoint over the living room that allows moving the different uses of the outdoor dwelling on days when the weather is good. On top of the bedrooms there is a pool, with a small court in the middle that, aside from controlling temperature, also allows extending the reflected views of the mountains inside the house.
In some areas gypsum boards slightly detached from the walls serve to delimit places linked with light and with different domestic activities. The result is a series of interconnected spaces in which light comes in to extend the brightness thanks to a white surface covering the concrete, which takes an artistic approach to the question of how to illuminate the interior of the rooms... [+]
Cliente Client
Marcel Amigó, Esther Ayats
Arquitecto Architect
Juan Domingo Santos
Colaboradores Collaborators
Carmen Moreno; Javier Castellano, Alejandro Muñoz, Margarita Martínez, Martin Hochrein; Juan Domingo Torres, Manuel Martín (aparejadores quantity surveyors)
Consultores Consultants
Jorge Silva/GOP-Ingenieros; (estructura structure); Patricio Bautista (instalaciones mechanical engineering)
Contratista Contractor
Cauchil
Fotos Photos
Amparo Garrido; Francisco Román







