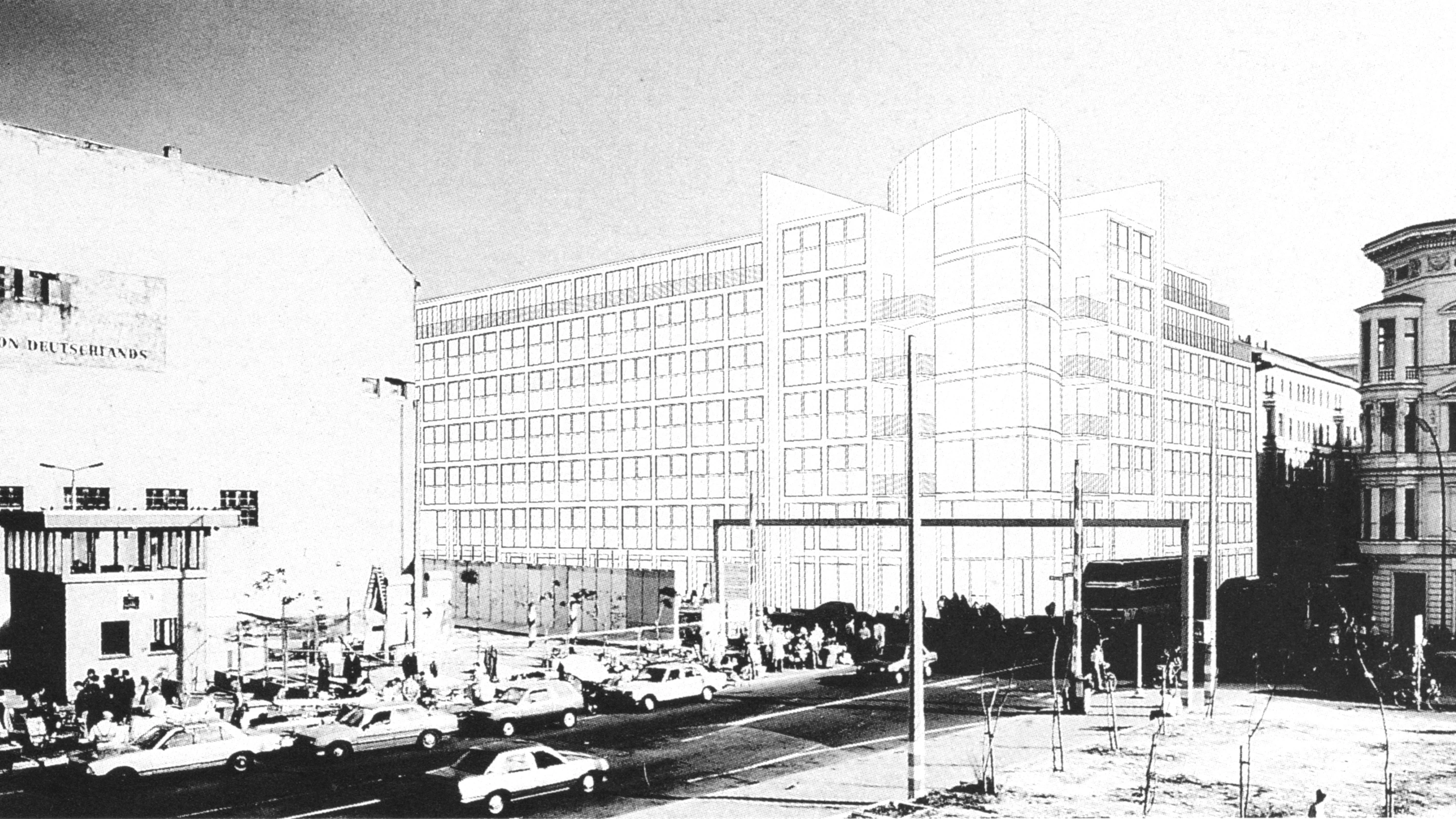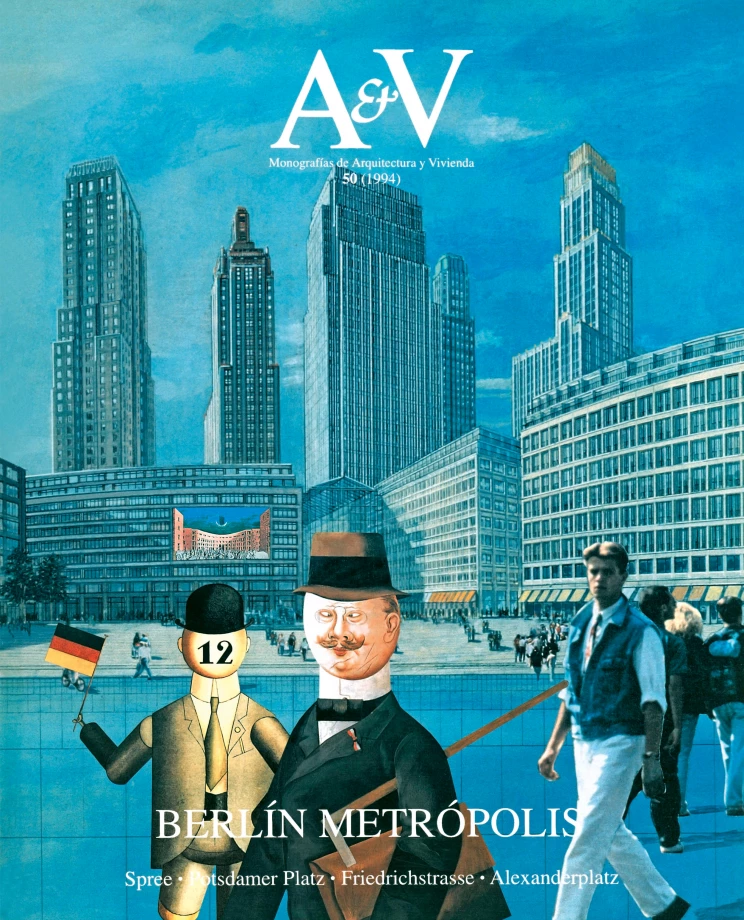Building in Zimmerstrasse, Berlin
Josef Paul Kleihues- Type Commercial / Office
- City Berlin
- Country Germany
- Photograph Atelier Schneider
As can be seen in the plans of eighteenth-century Berlin, the block that is the subject of Kleihues's intervention is located at a singular point of change of urban fabric within the street grid of the Friedrichstadt, in the area where the Friedrichstrasse meets the curved Mauerstrasse, originally intended as the western boundary of the baroque city. It is precisely at this point that the Wall cut the Friedrichstadt in two, between Zimmerstrasse and Kochstrasse. Once the separating element has been demolished, this area thus acquires crucial importance, becoming the privileged setting for the 'stitching' work that is to restore the city to its historic heart. Within the guidelines established for the whole area, based on the recovery of the road layout, the intervention consisted in the reconstruction of a block cut in half by the Todesstreifen and the creation of a front to the Zimmerstrasse...[+]
Arquitectos Architects
Josef Paul Kleihues
Colaboradores Collaborators
Andre Santer, Dirk Blomeyer, Robin Foster, Helmuth Homm, Claudia Reinermann
Fotos Photos
Atelier Schneider






