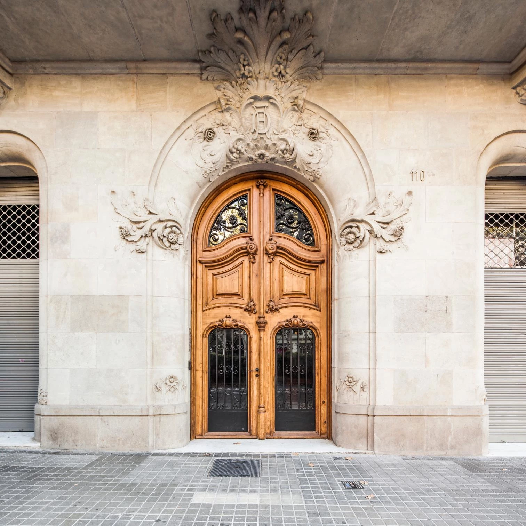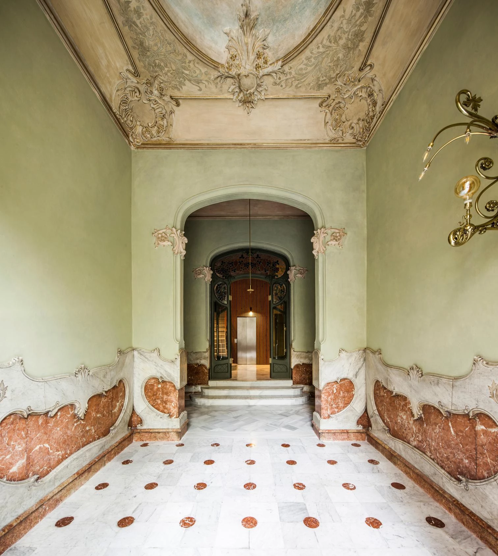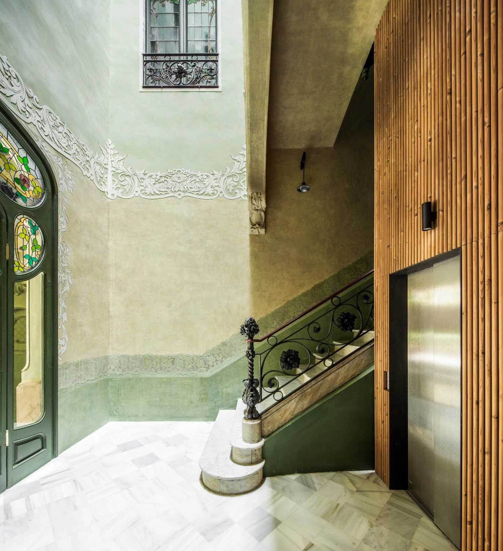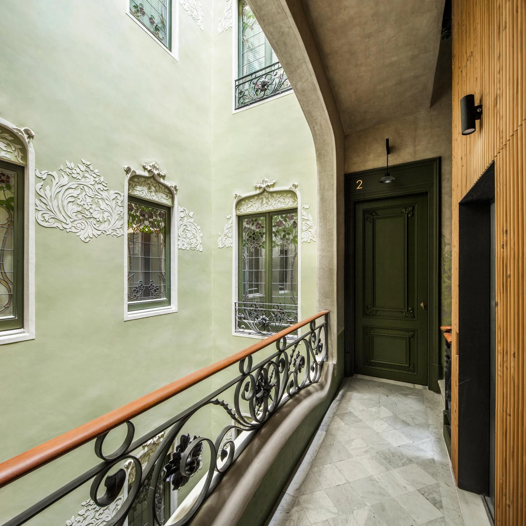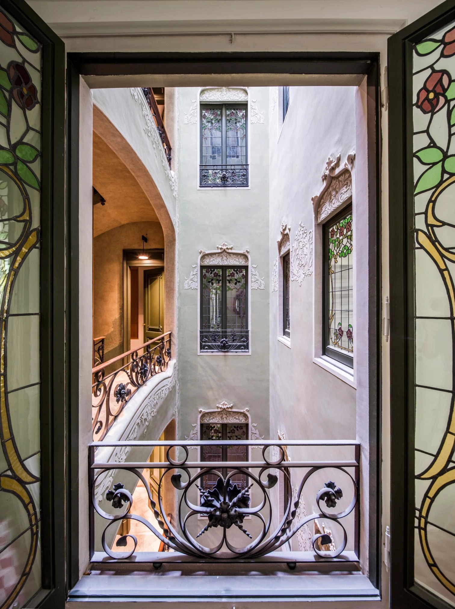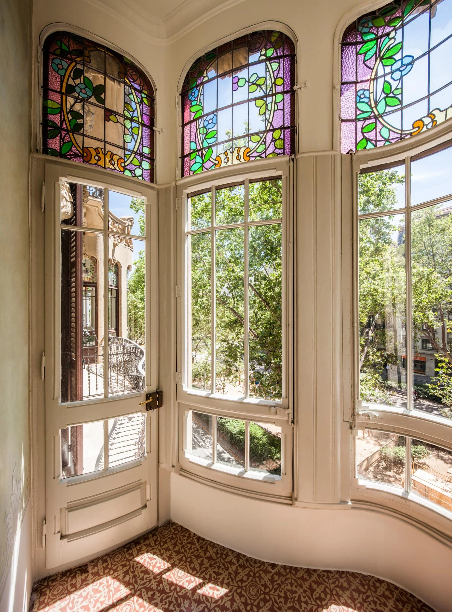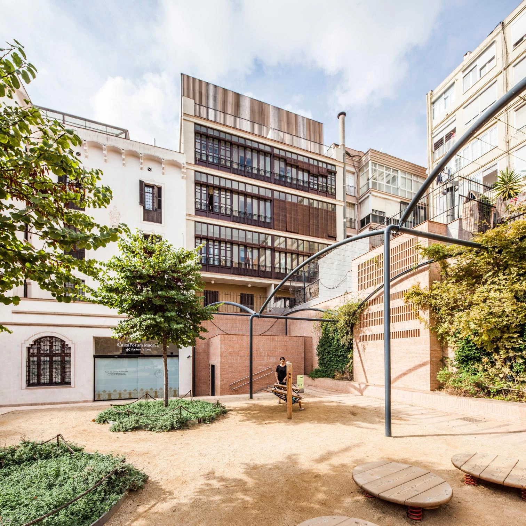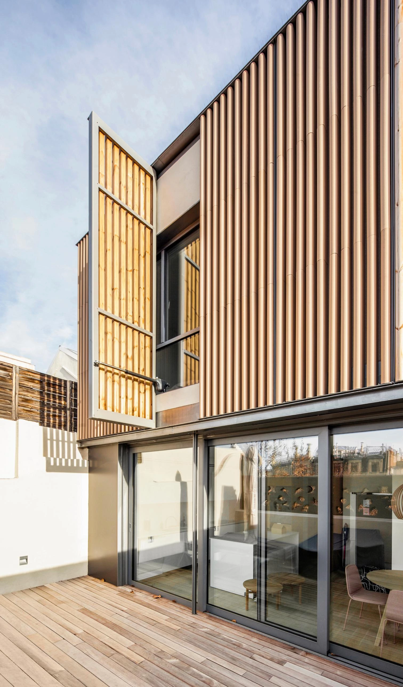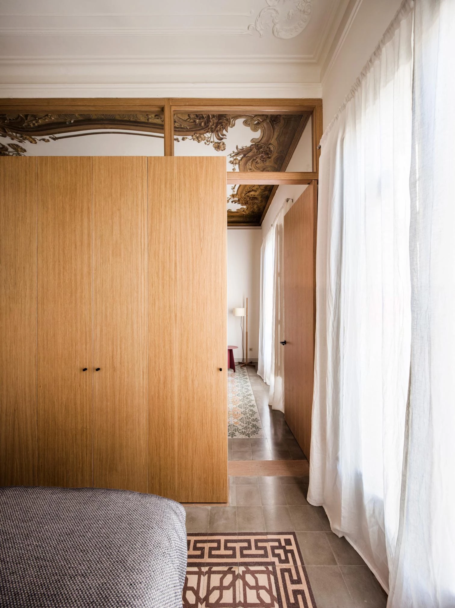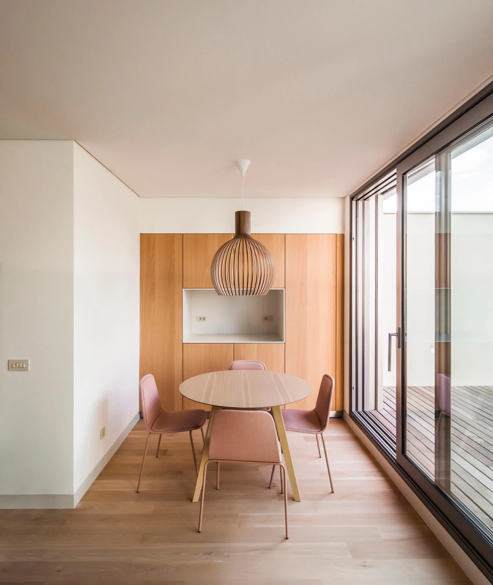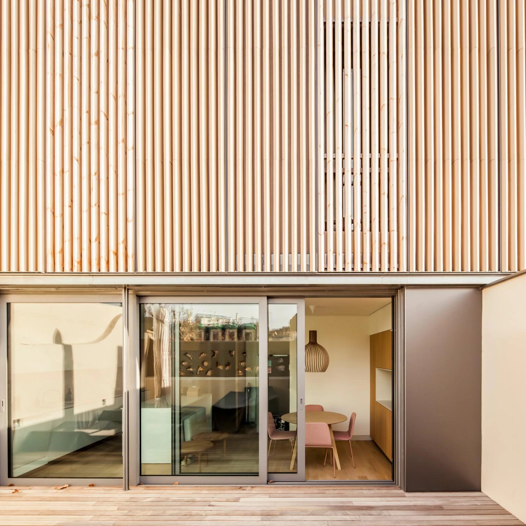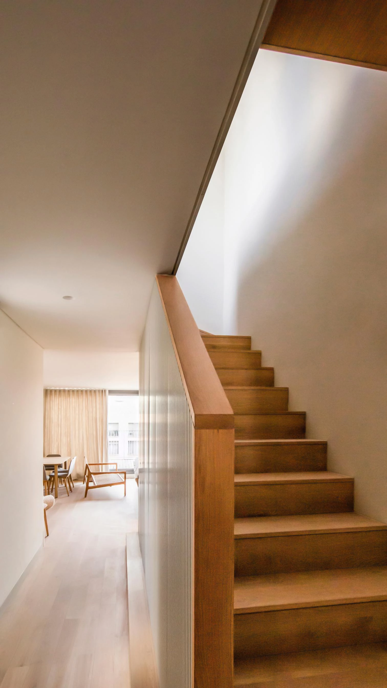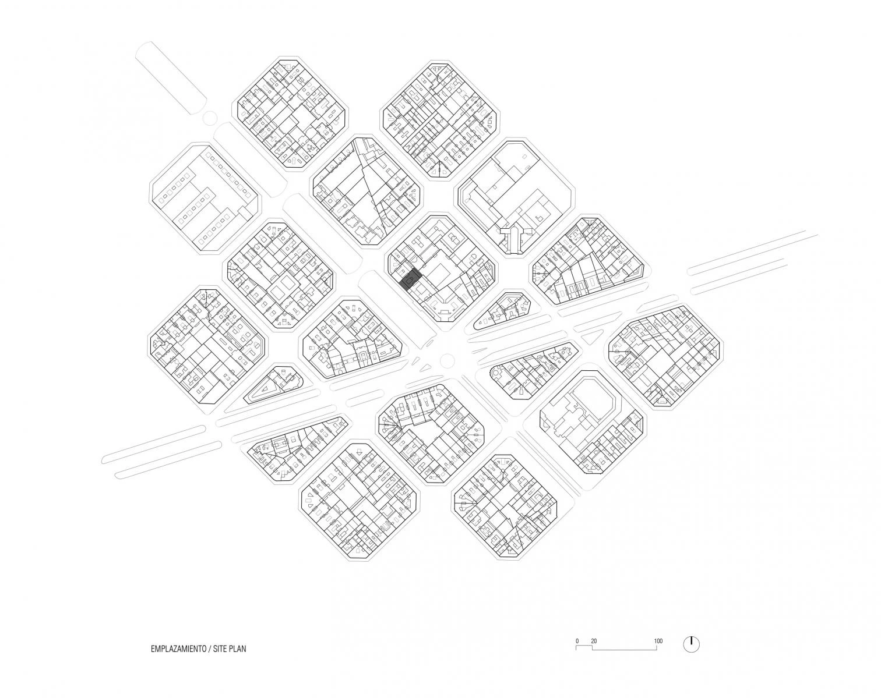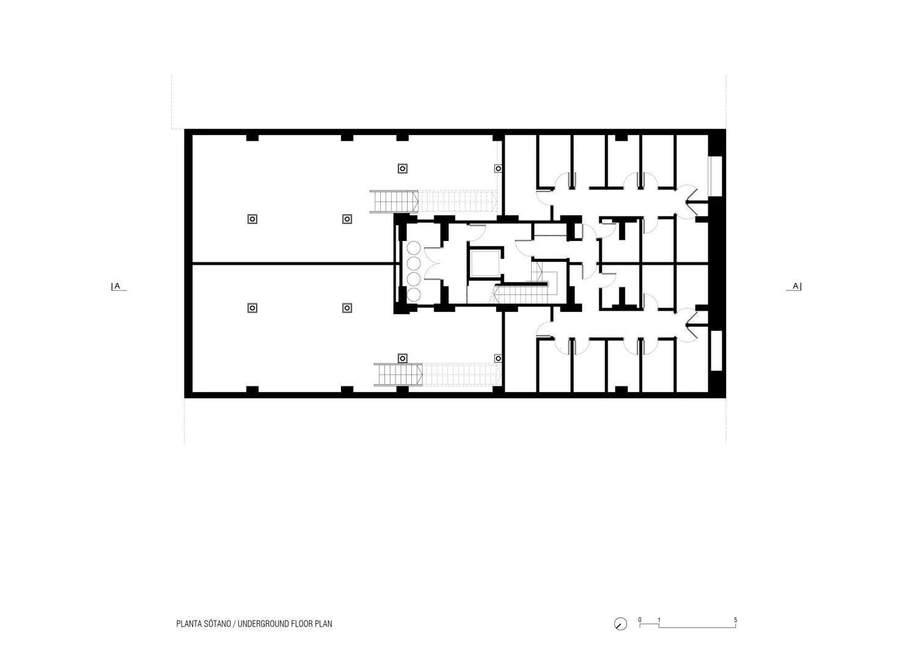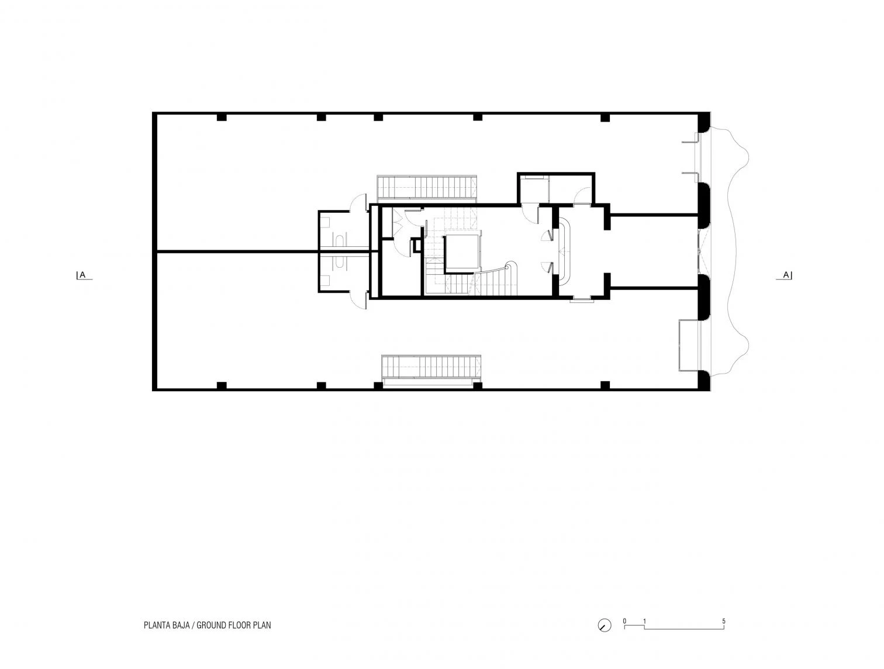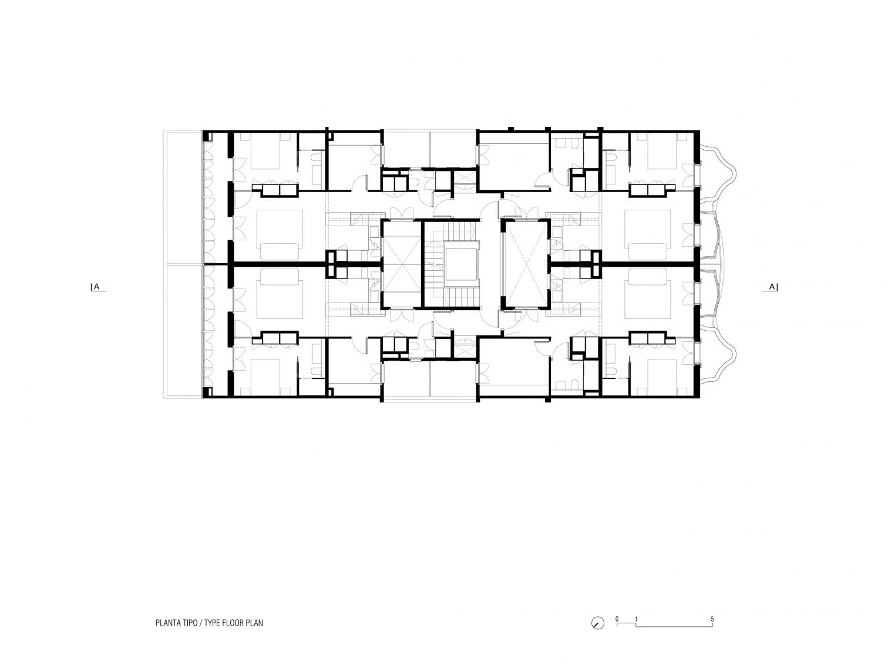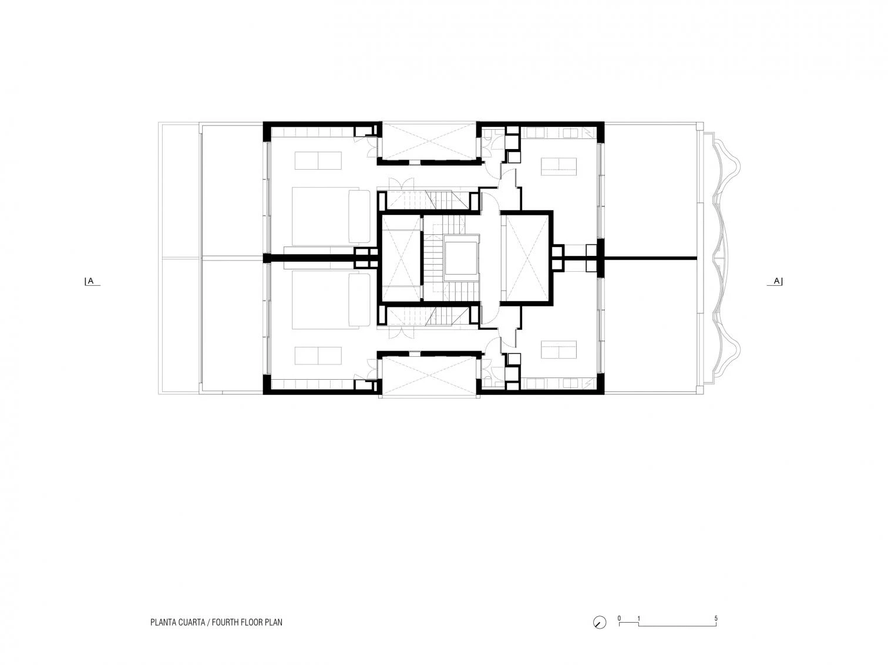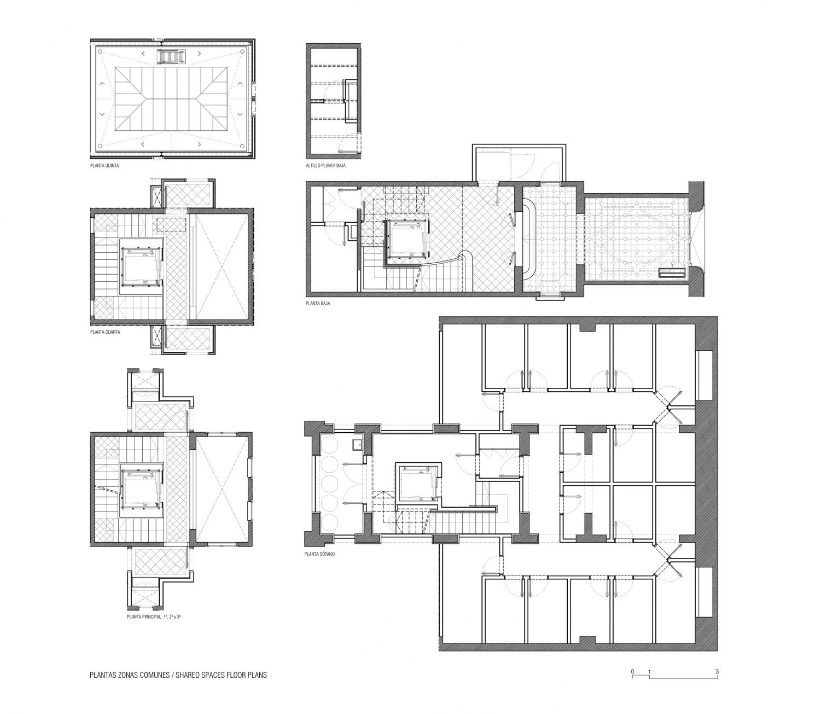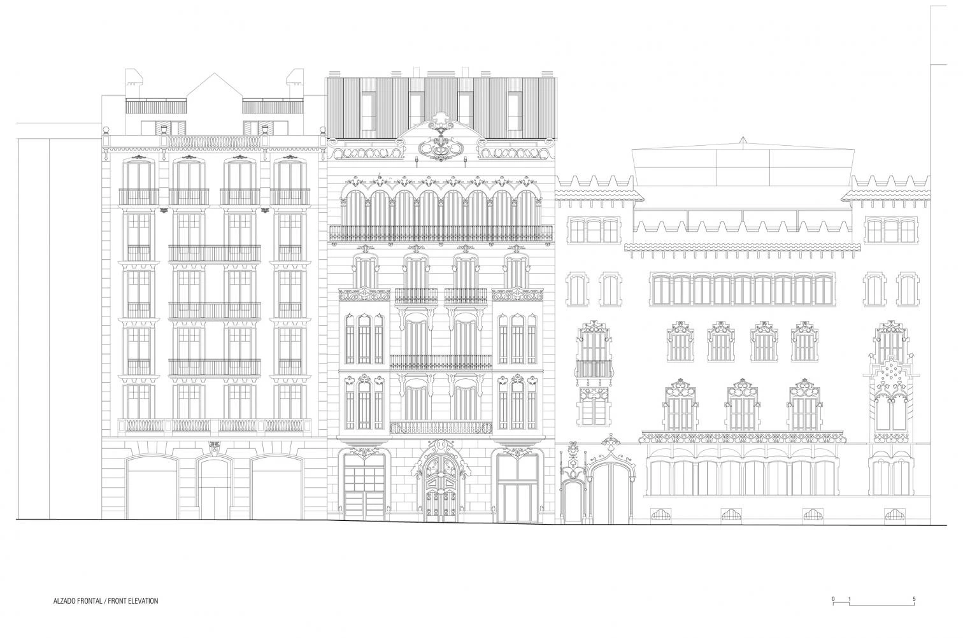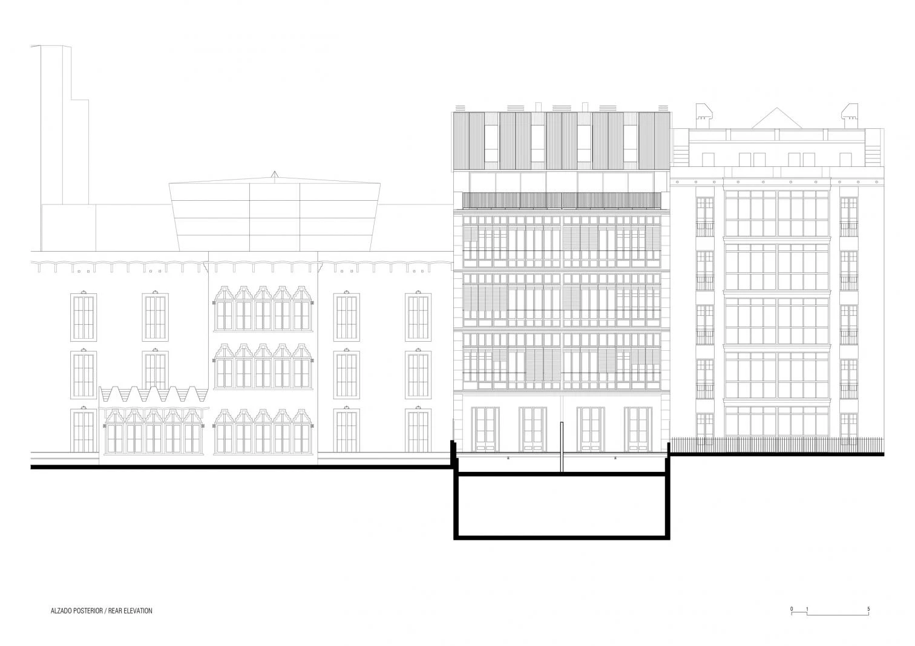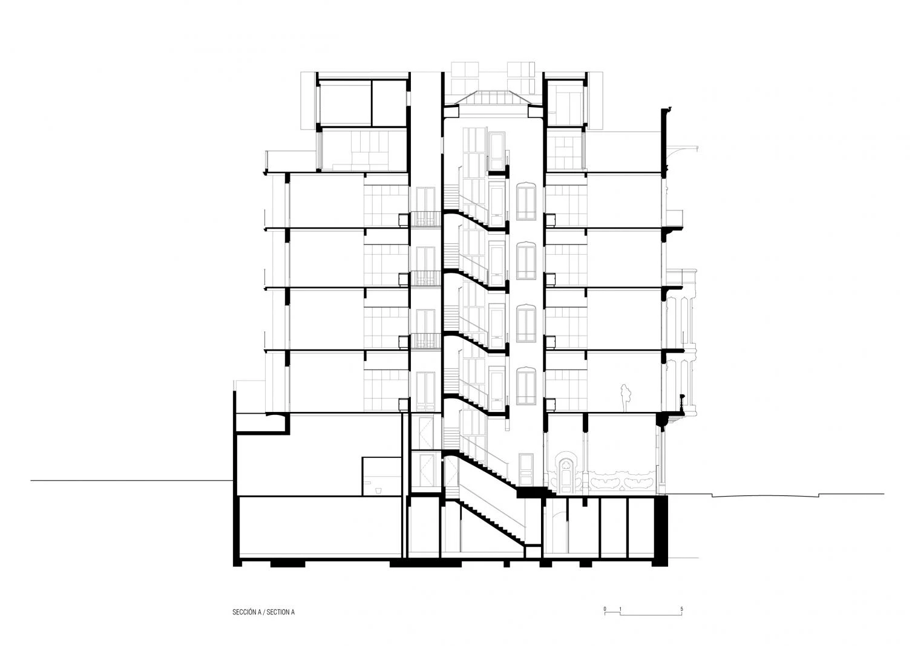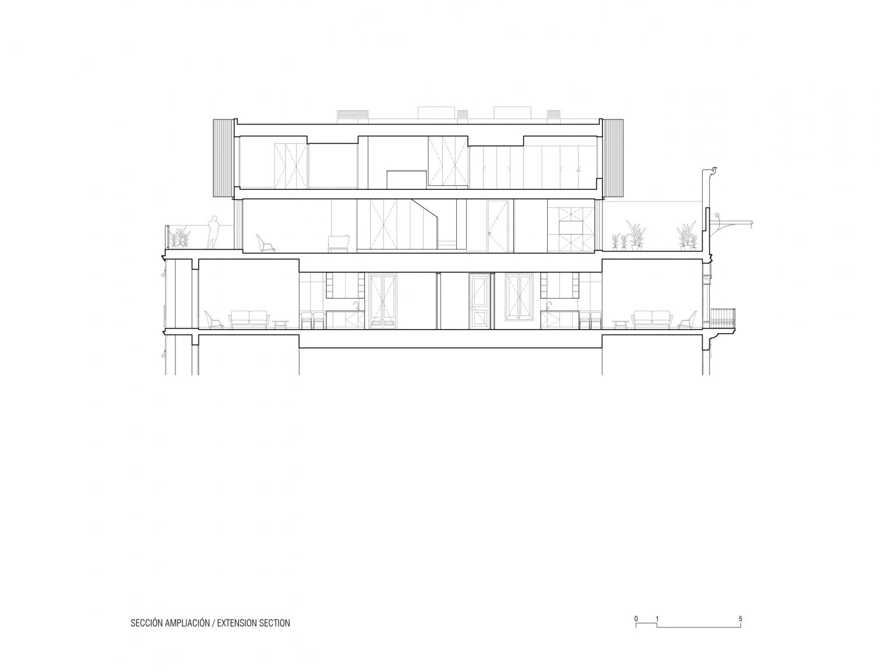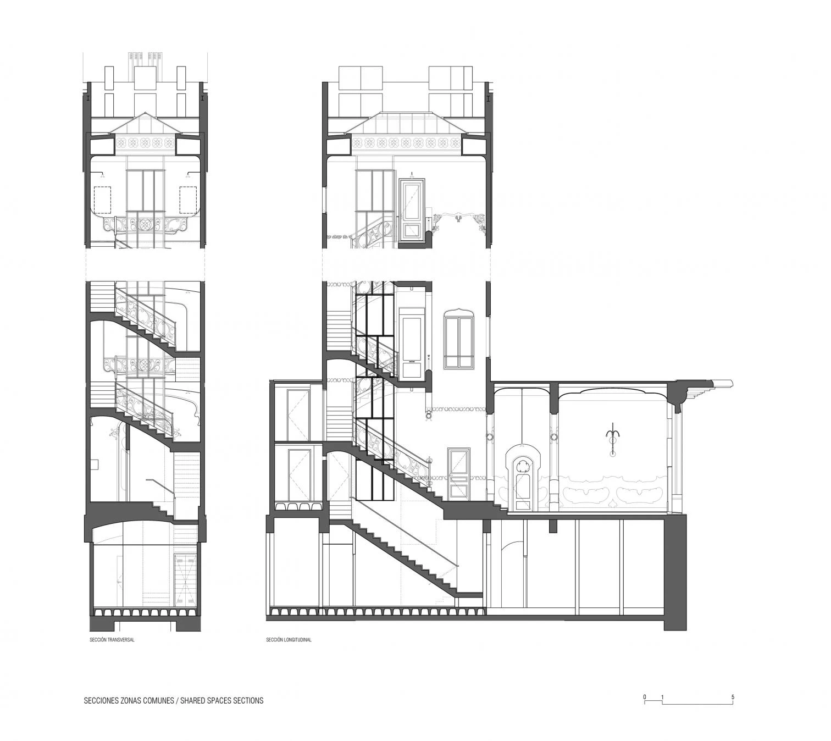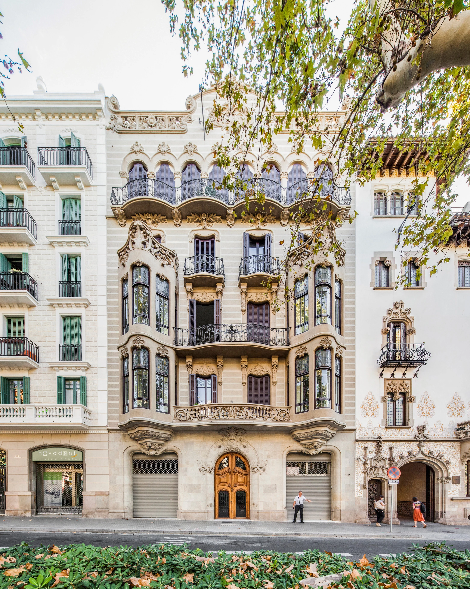Casa Alesan in Barcelona
Anna & Eugeni Bach Jaume Bach Bach arquitectes- Type Renovation Refurbishment Housing
- Date 2023
- City Barcelona
- Country Spain
- Brand Santos Bulthaup Viabizzuno Technal Gradhermetic
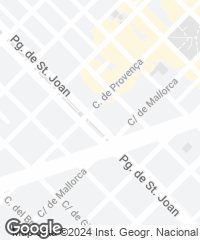
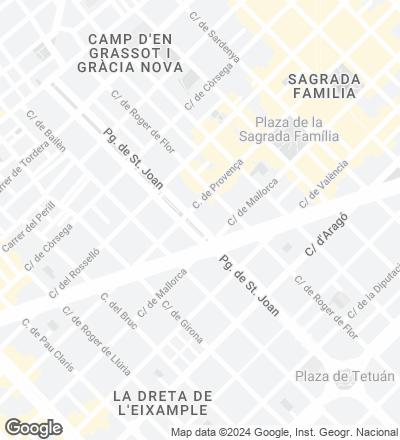
The project involved renovating, refurbishing, and expanding the property at Passeig de Sant Joan 110 in Barcelona, in accordance with a new program of sixteen flats and two duplex units added on the roof. The original house was commissioned by Dolors Alesan in 1902 to the architect enric Fatjó I Torras. Stuccoes, stone decorations, metalwork, and stained-glass windows define its Art Nouveau façade.
The big challenge was increasing the number of apartments from 8 to 18 without distorting the original spaces, as well as adding two floors with a volume in dialogue with the existing one. To this end, a rigorous cataloguing of all the elements was carried out. Inside the dwellings, the new layout preserves the perimeter of the floors and ceilings, working with volumes that do not take up all the height. The volume containing the duplexes is clad in vertical stoneware louvers, with half-circle sections, that establish a chromatic relationship with the existing.
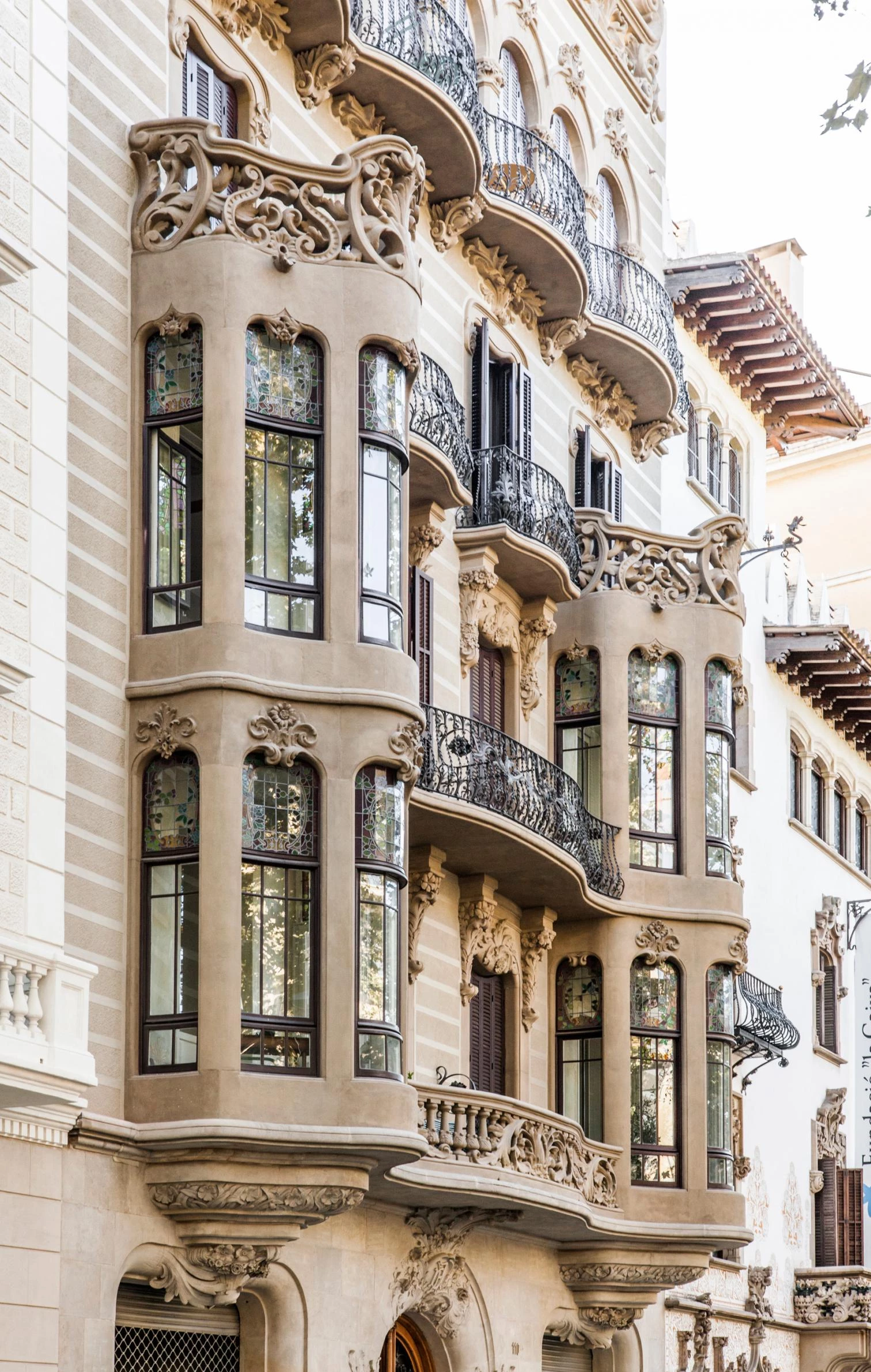
Fotos cortesía de Eugeni Bach
