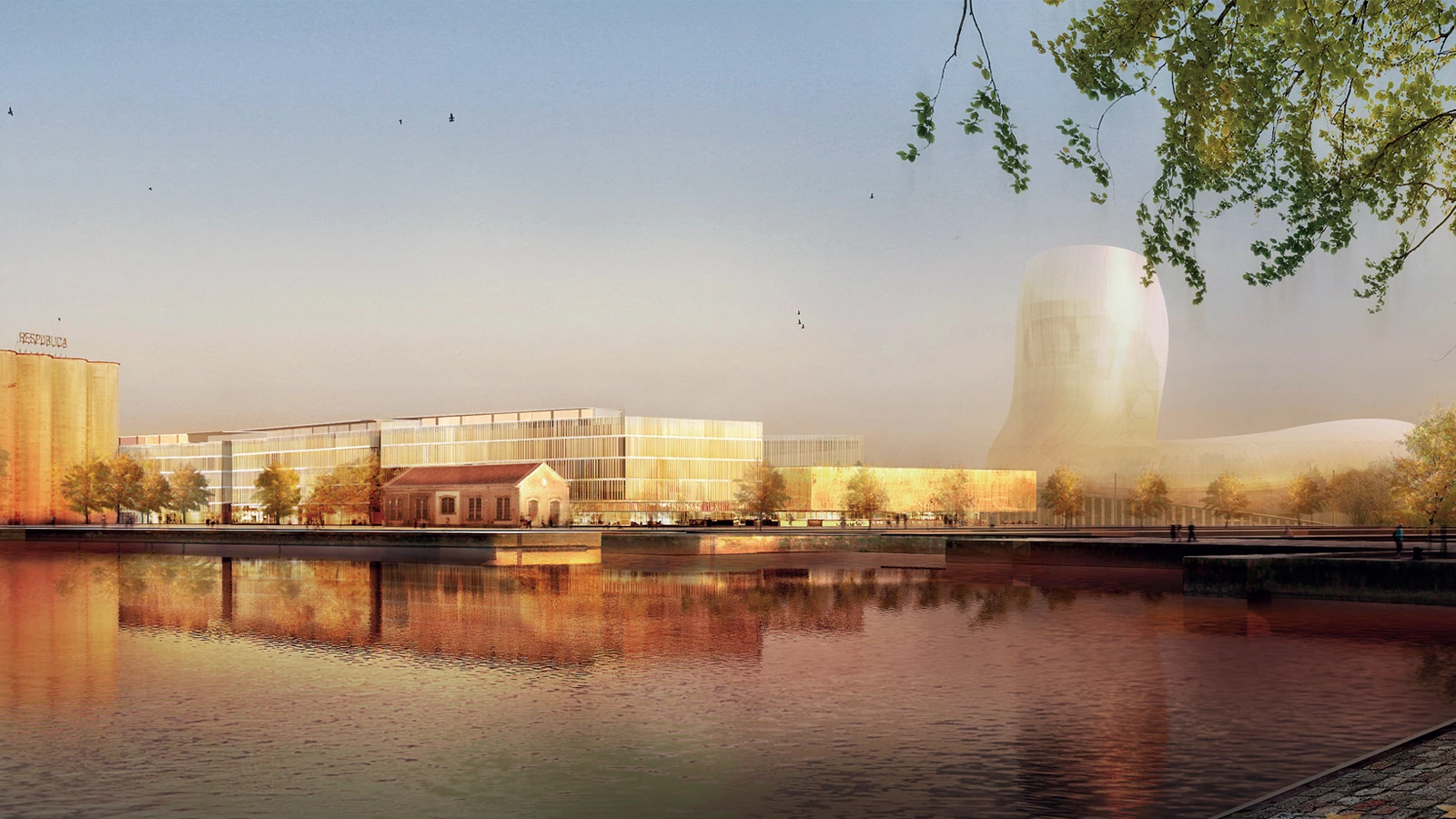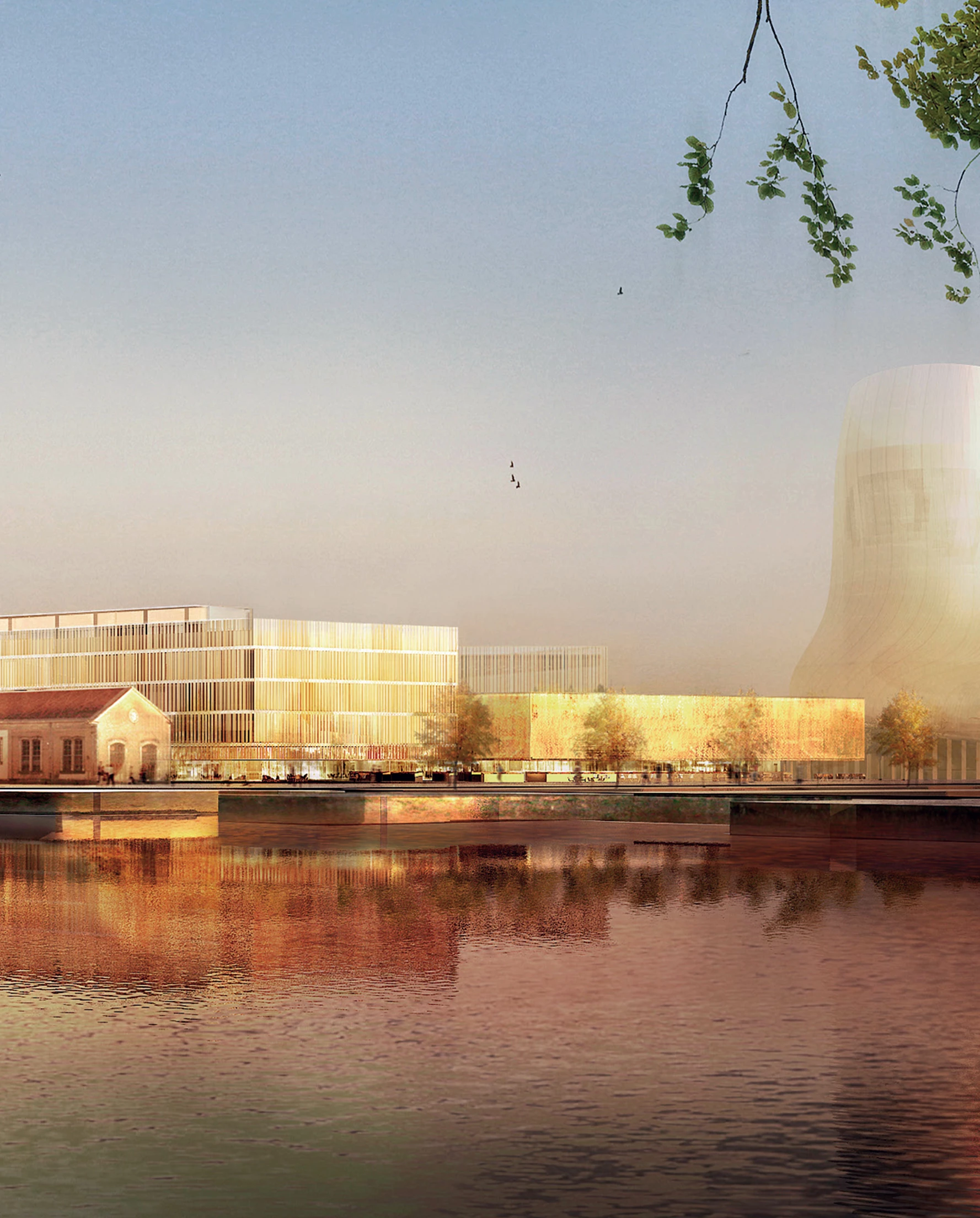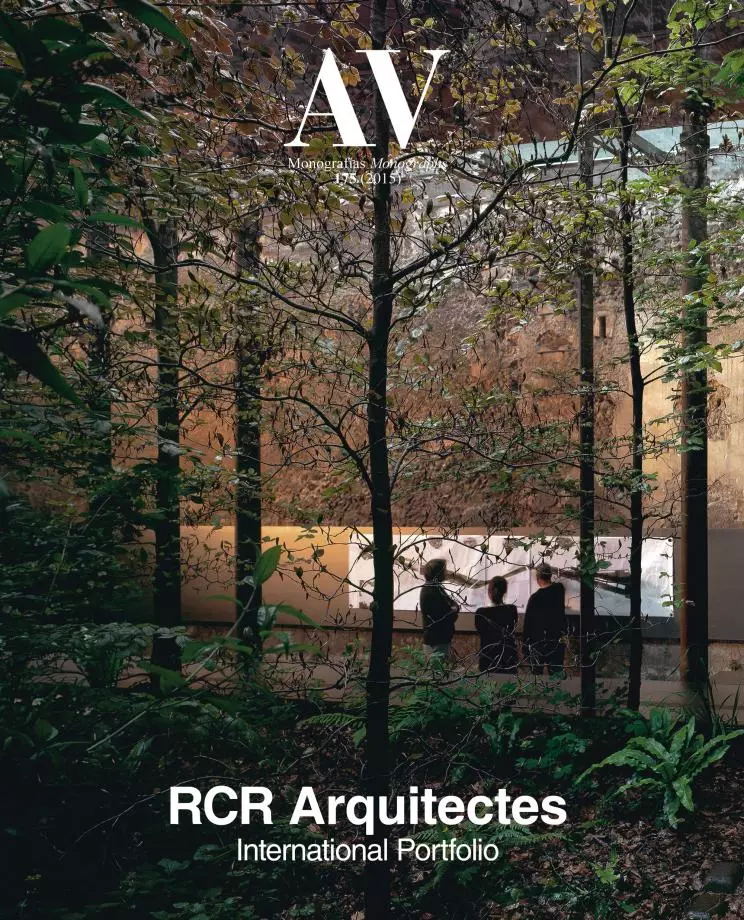‘Le Triangle des Écluses’ Mixed-use Complex, Bordeaux
RCR Arquitectes- Type Collective Housing
- Date 2012
- City Bordeaux
- Country France
Located north of Bordeaux, across from the locks that close the canal of access to the city’s seaport from the Garonne River, this urban intervention spans a large dock whose port facilities, already obsolete, are replaced by a complex of mixed-use buildings including services and housing. Because of its strategic urban situation, the complex includes a market, offices, a hotel, shopping areas and apartments. It also maintains some of the existing structures if still useful or when they have an aesthetic value, such as the control house of the locks or a series of large storage silos. Instead of a single massive piece, which would break the scale of the place, the project proposes a series of volumes with interior streets for shops, whose facades are separated or broken to create small squares and interrupt the linear perspective. Furthermore, the volume of these pieces is in tune with the height of the surrounding buildings, maintaining the horizontal character of the facades along the river. The facades, drawn up as metal latticeworks that wrap the volumes, leave the front at street level open, showing the activity taking place inside. The first level of roofs offers landscaped spaces with views over the river and the city.

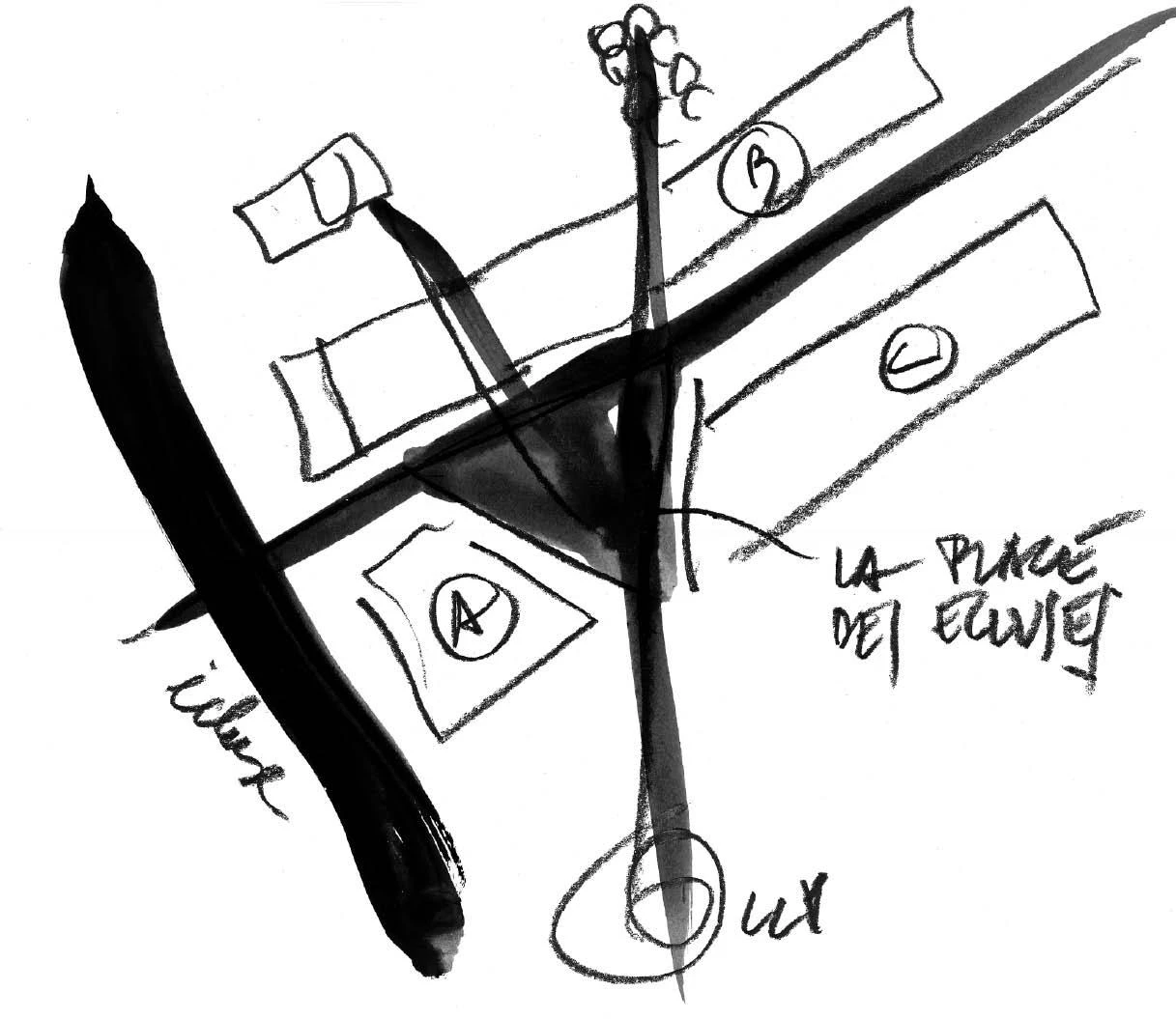
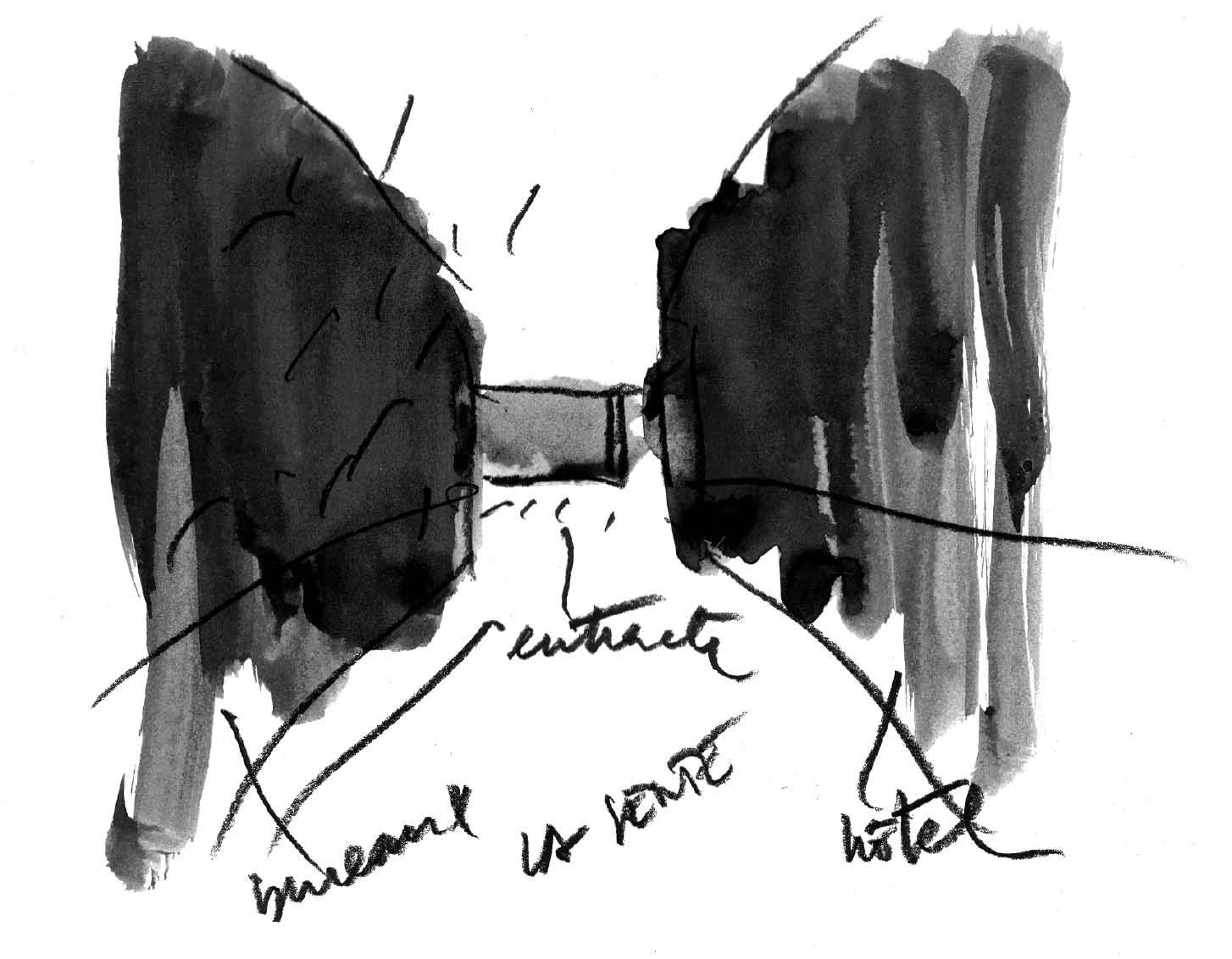
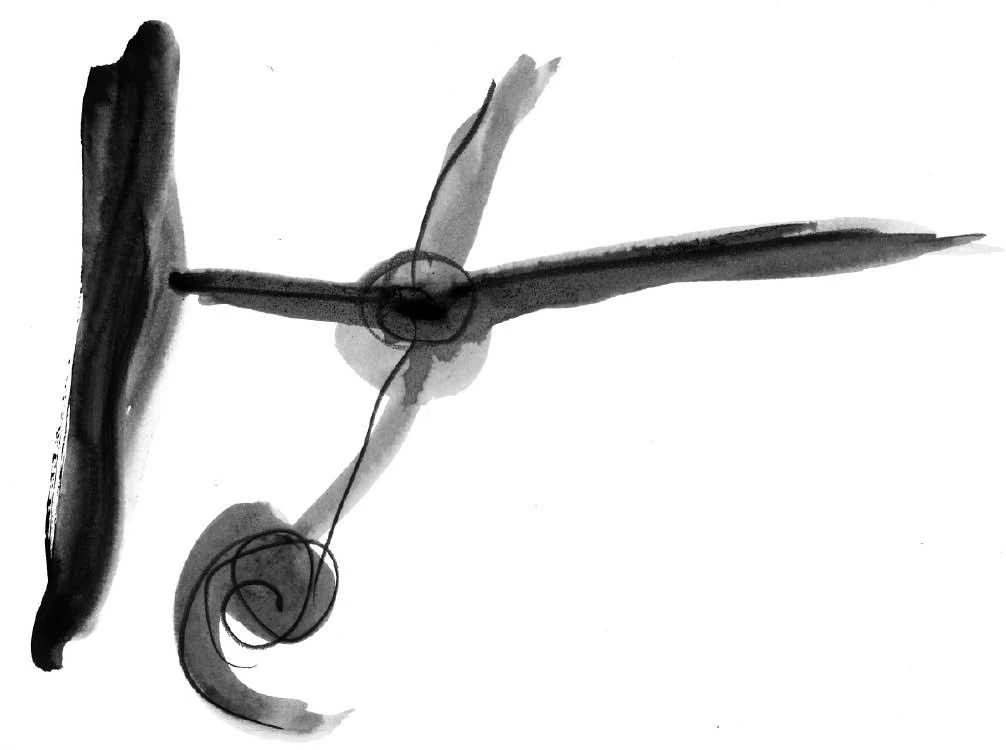



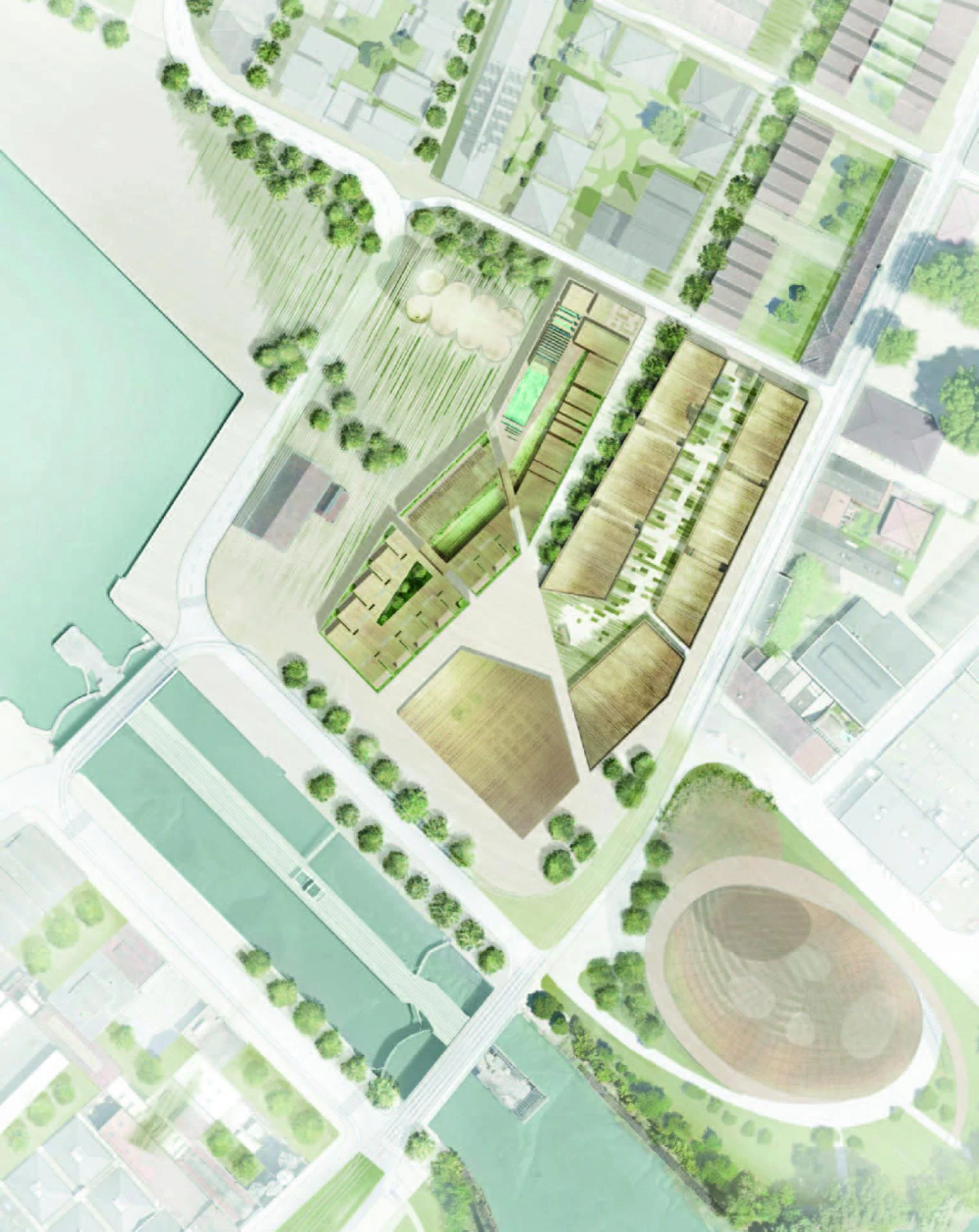
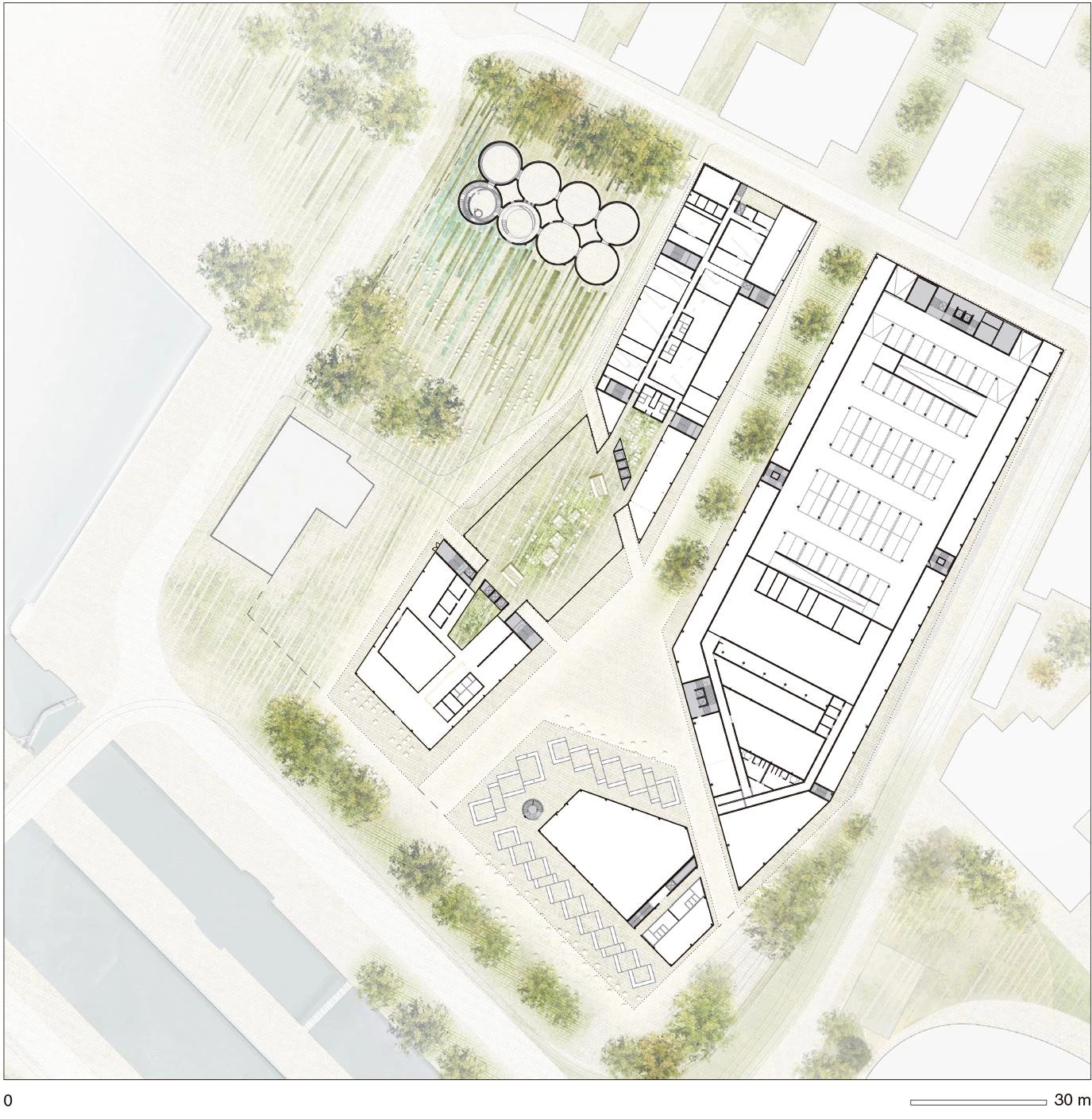

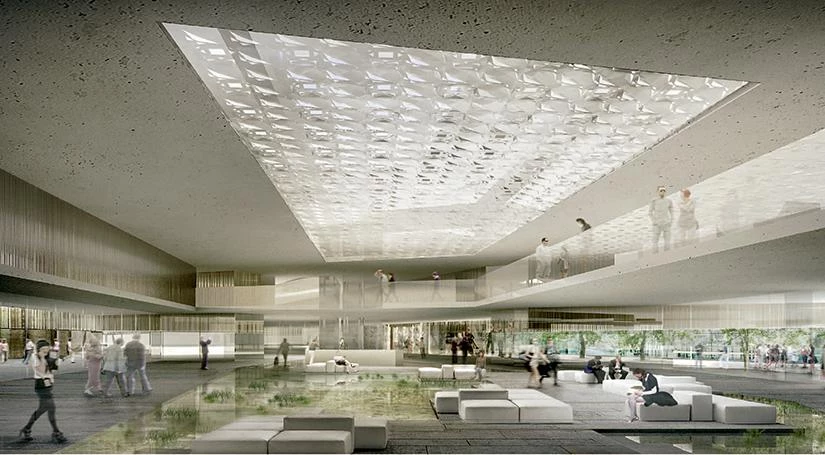
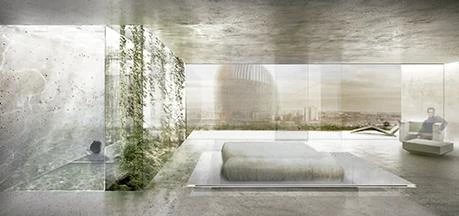
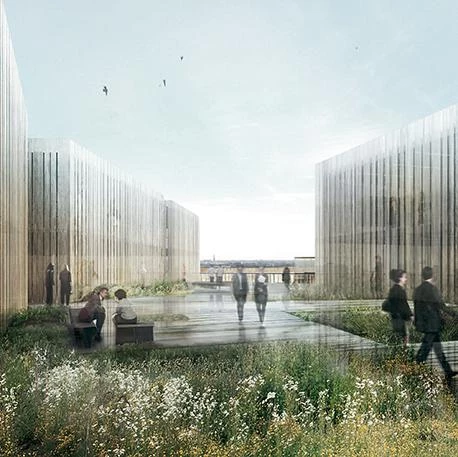
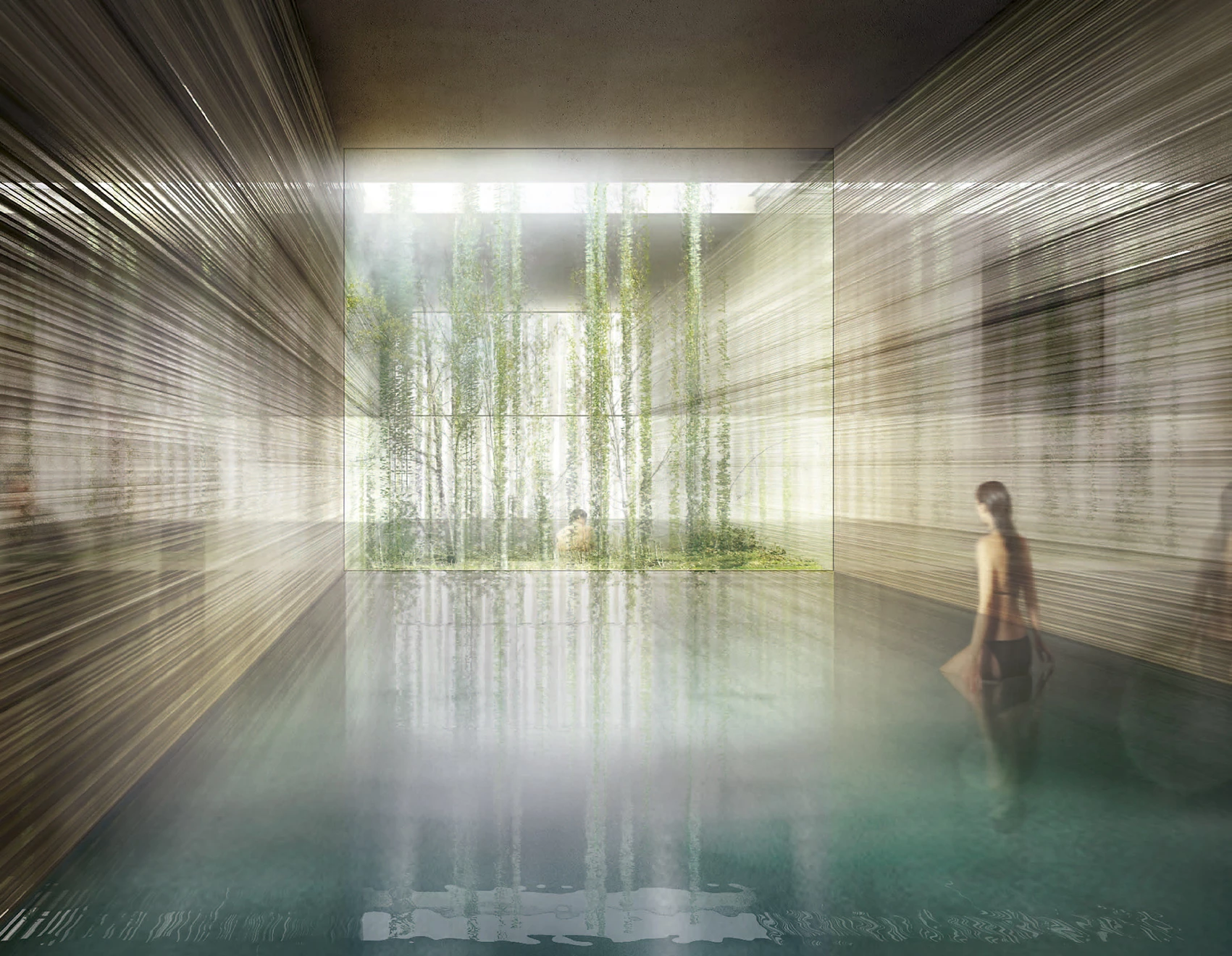
Concurso Competition
‘Le triangle des écluses’
Cliente Client
Bordeaux Métropole Aménagement
Arquitectos Architects
RCR ARTOTEC
Colaboradores Collaborators
A. Moura, V. Vitoriano, J. Pailleux, D. Baló, M. Kiwak, A. Navarro, J. Pérez, P. Ibarra, G. Macedo
Consultores Consultants
E. Terrel (estructura structure); Ingerop (instalaciones MEP)

