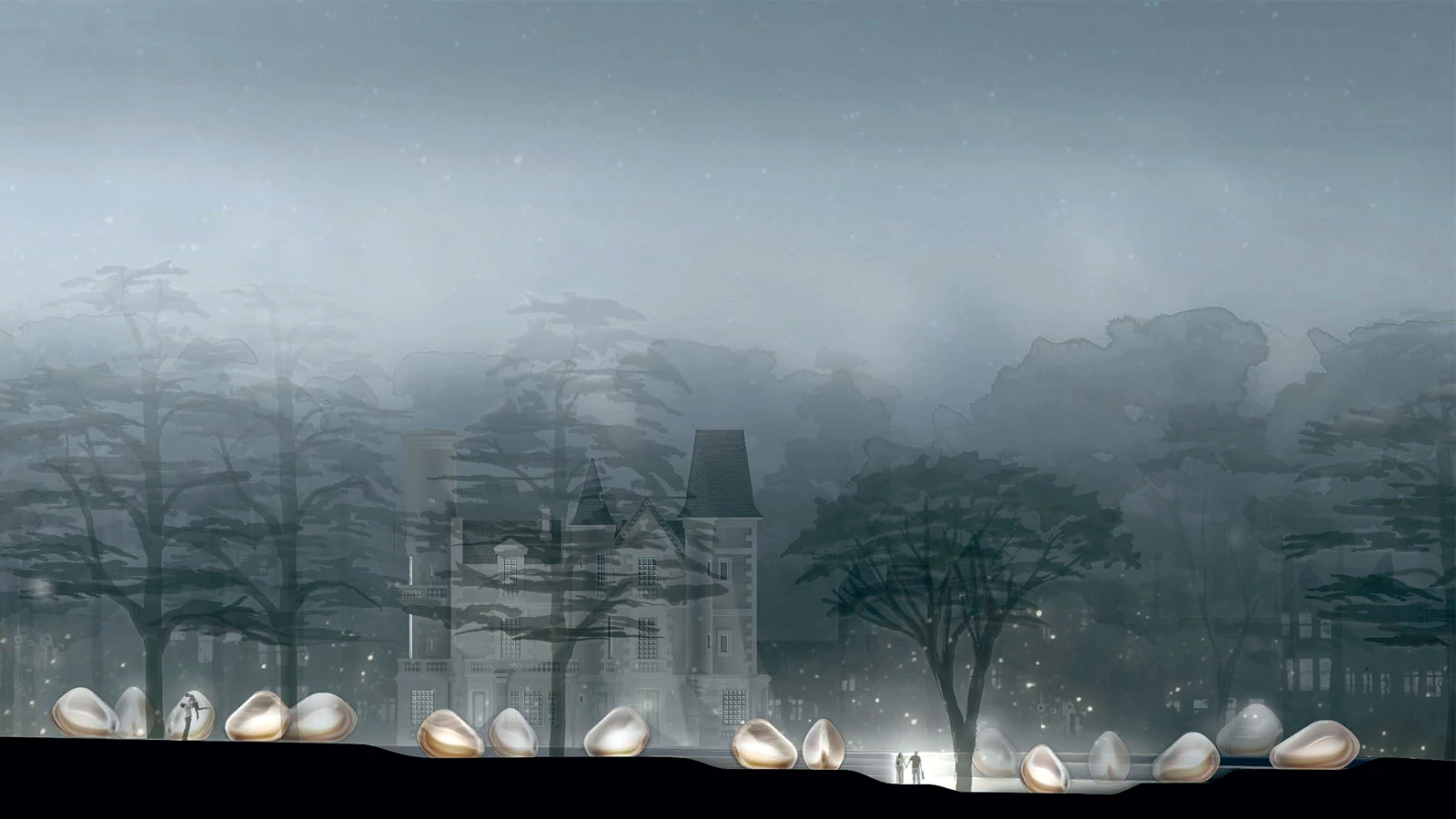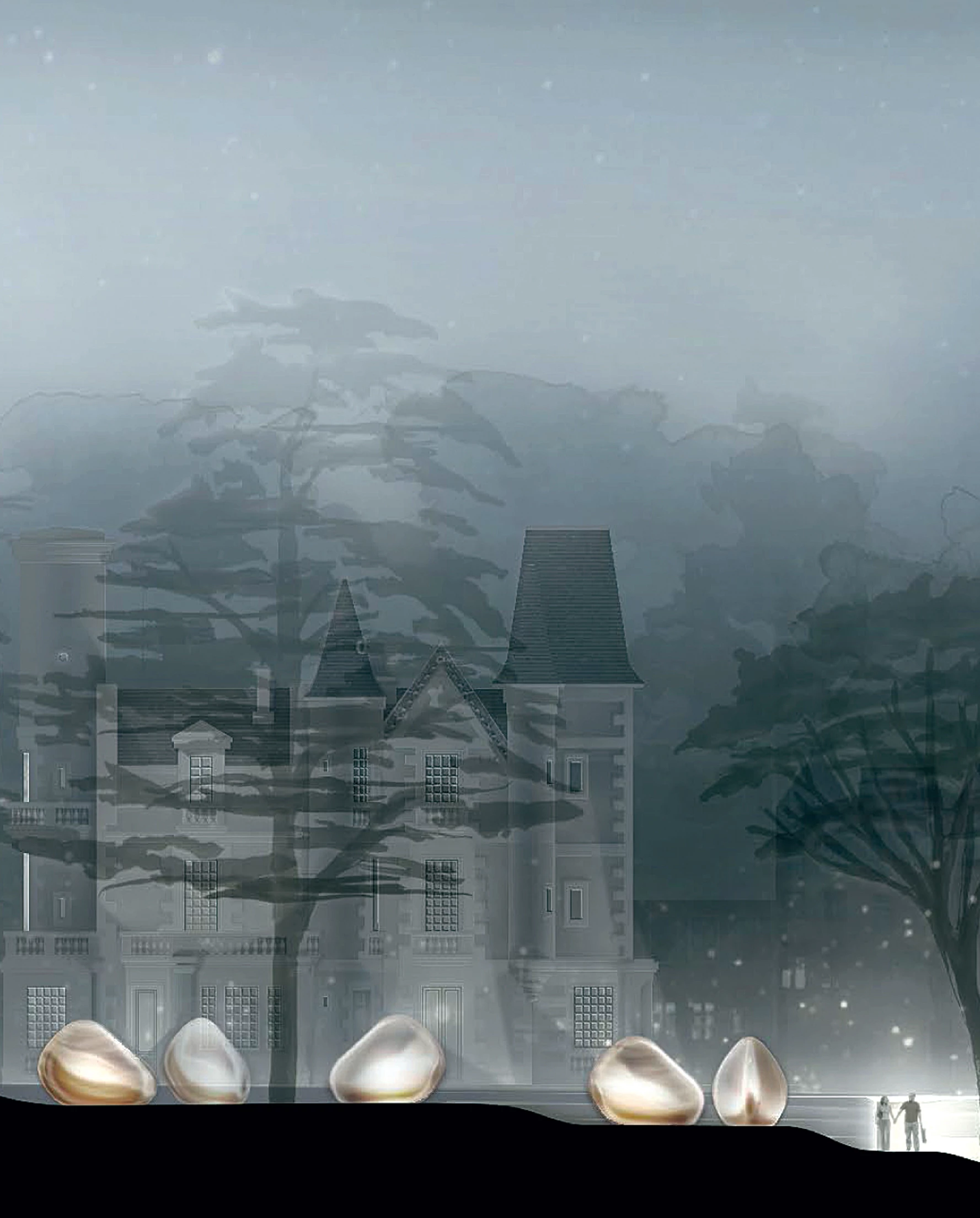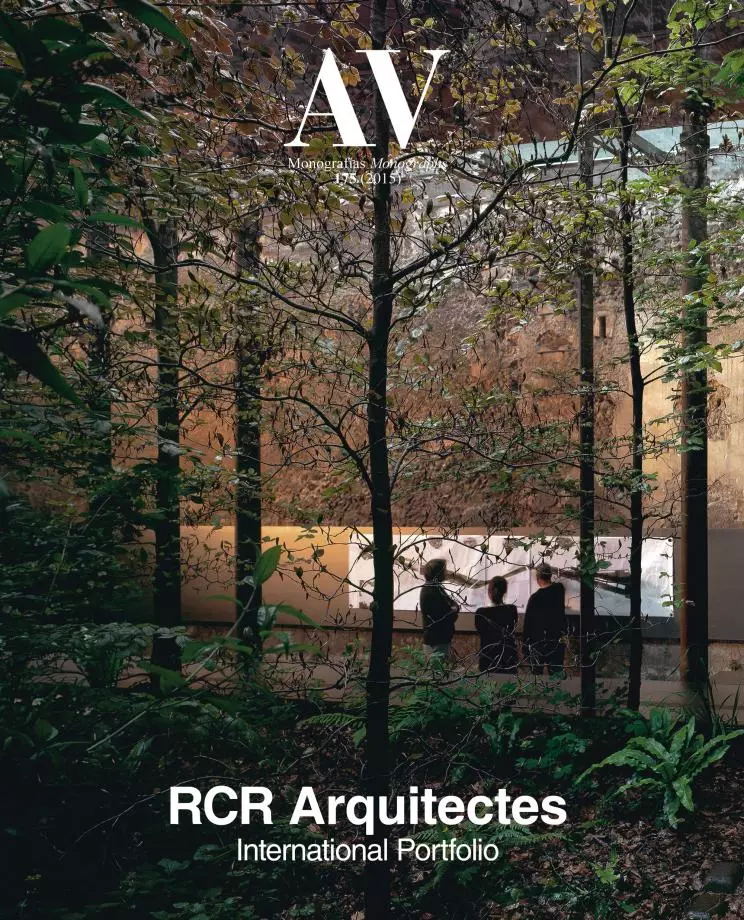Located in Lormont, in the metropolitan area of Bordeaux, the estate where this project goes up includes a large garden with tall trees and the Bois Fleuri manor house, a structure in the style of the small châteaux dotting the French countryside. The project suggests renewing the area by transforming it into a hotel with one hundred beds to offer a different type of accomodation for the young. The garden’s beauty encouraged to distribute the rooms over its grounds, imitating the experience of sleeping in small shelters in the woods. To achieve this, a prototype of habitational unit was developed, evoking a small chrysalis and offering temporary accommodation with minimal installations and a low impact on the environment. These cells are repeated over the park following a topographic structure of organic forms that reduces the garden to a new basement level adhered to the town’s housing. The buried level communicates the old construction and the rooms, so it contains the communal areas for hotel users. The small dwelling cells, translucid, are invaded by the park atmosphere during the day, while in the evening they illuminate, like fireflies, the night landscape of the grove.
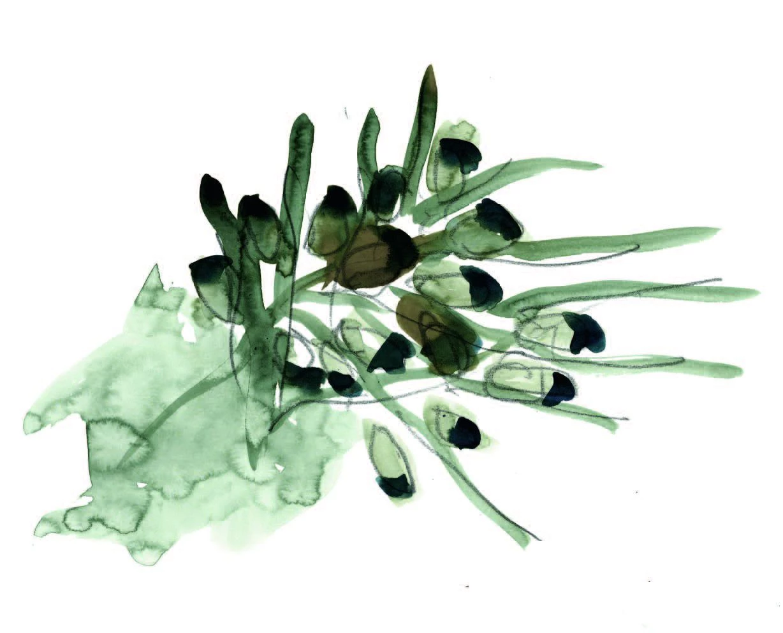
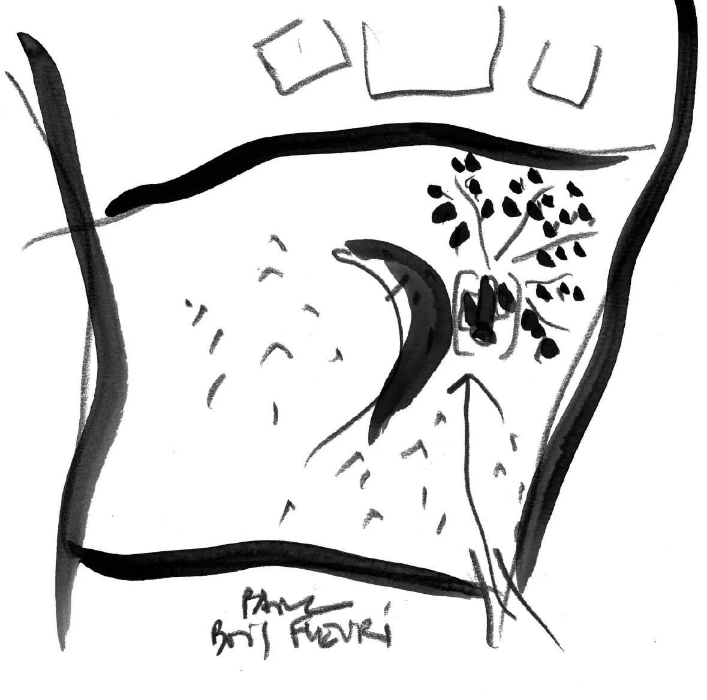
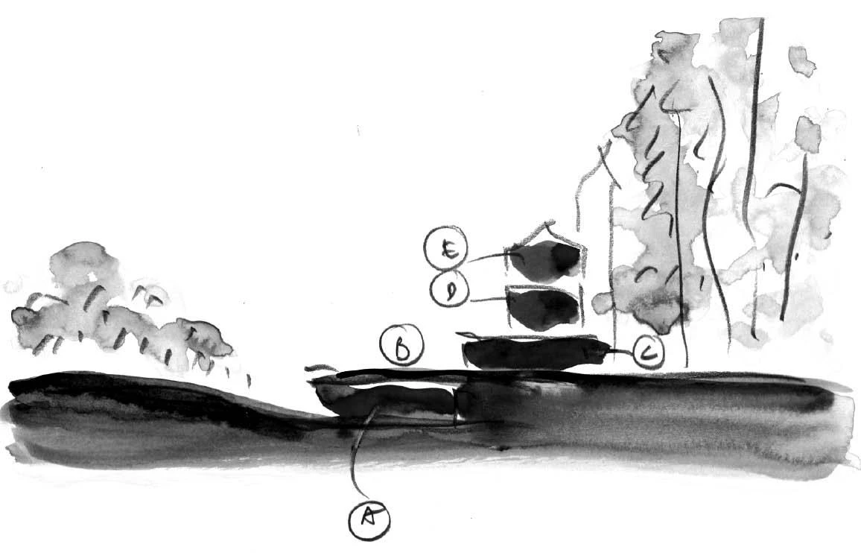

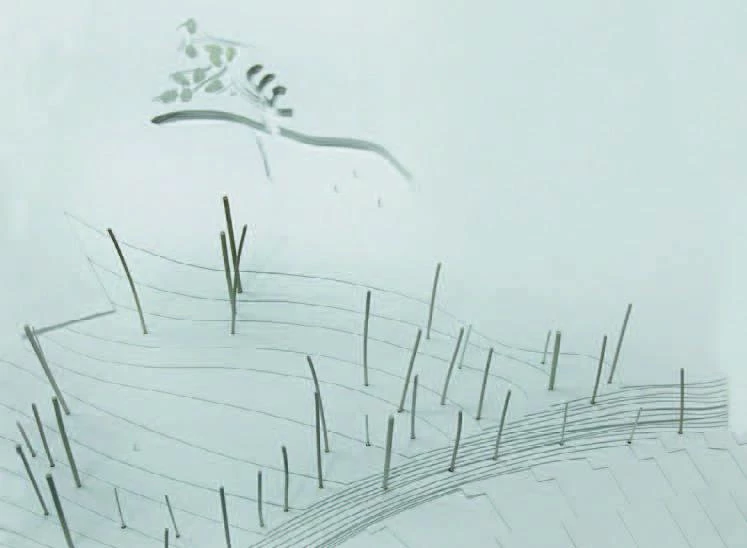


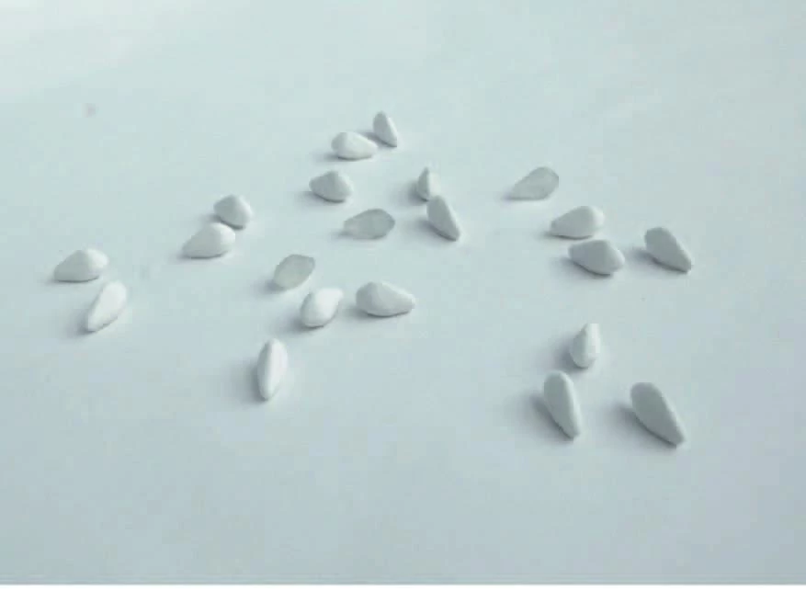
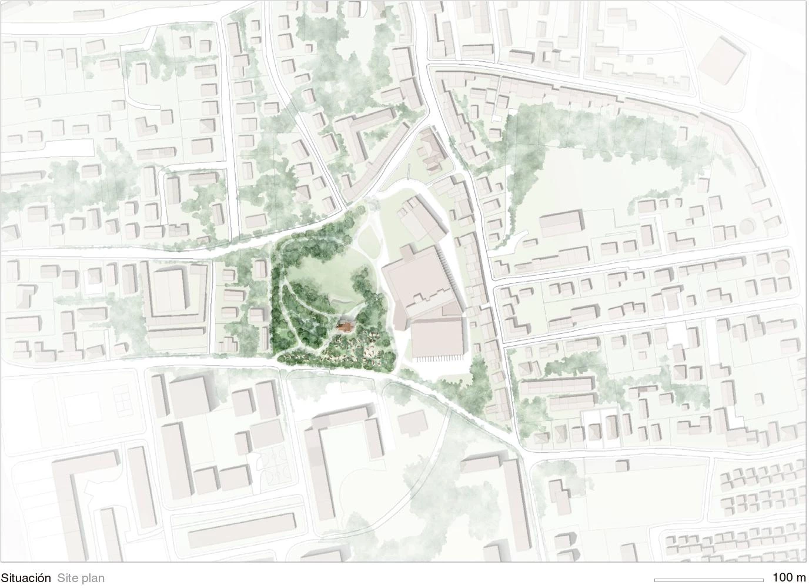
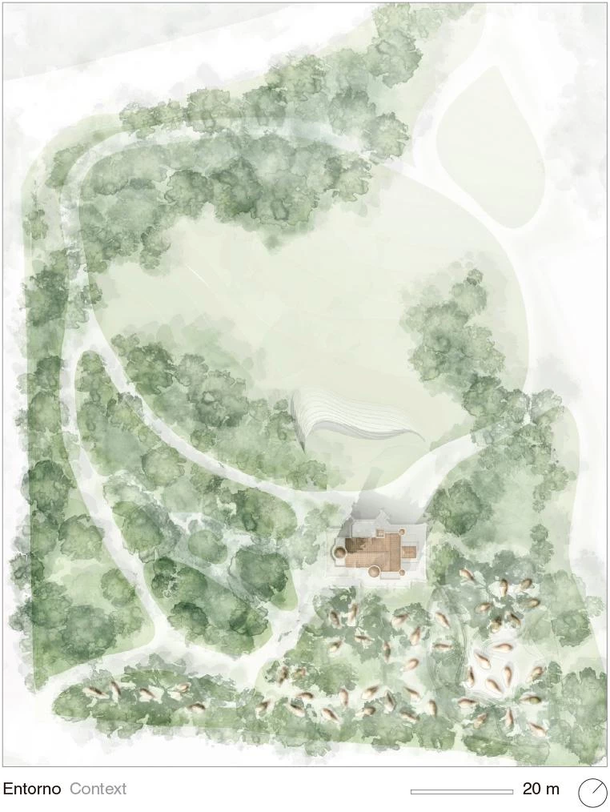

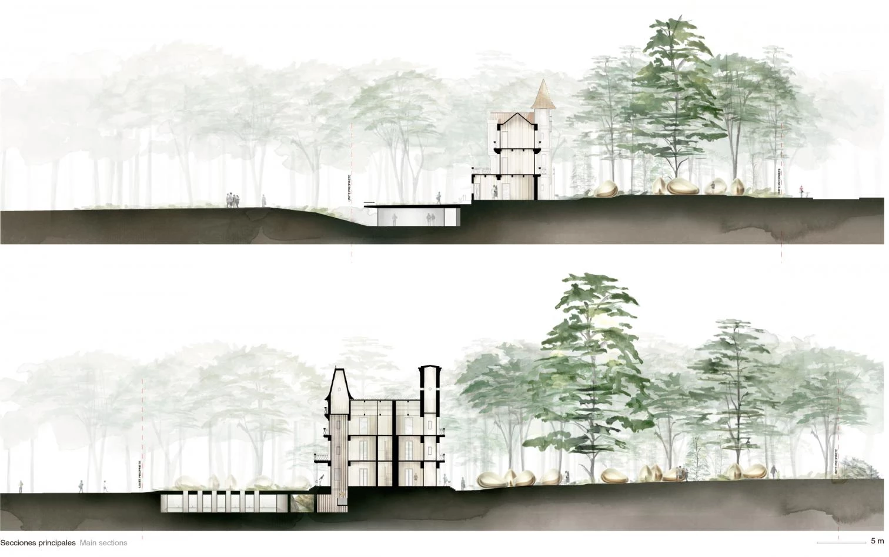
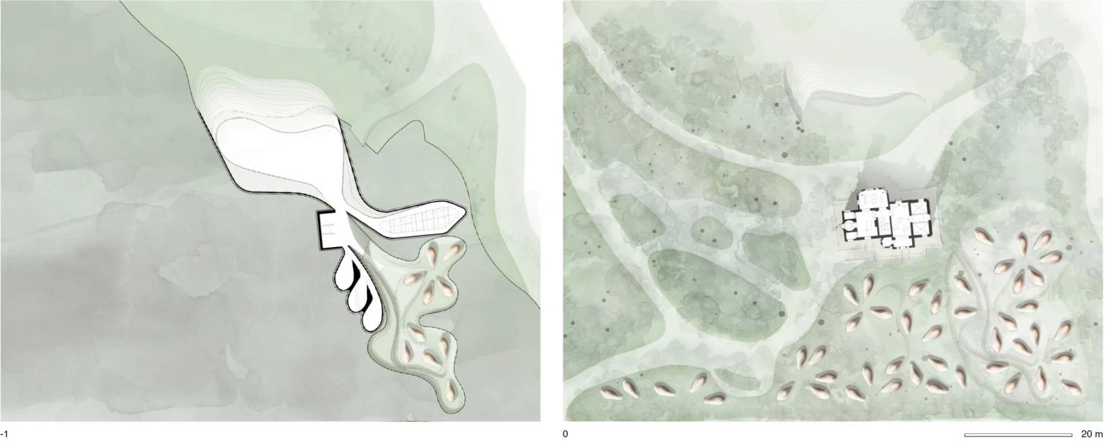
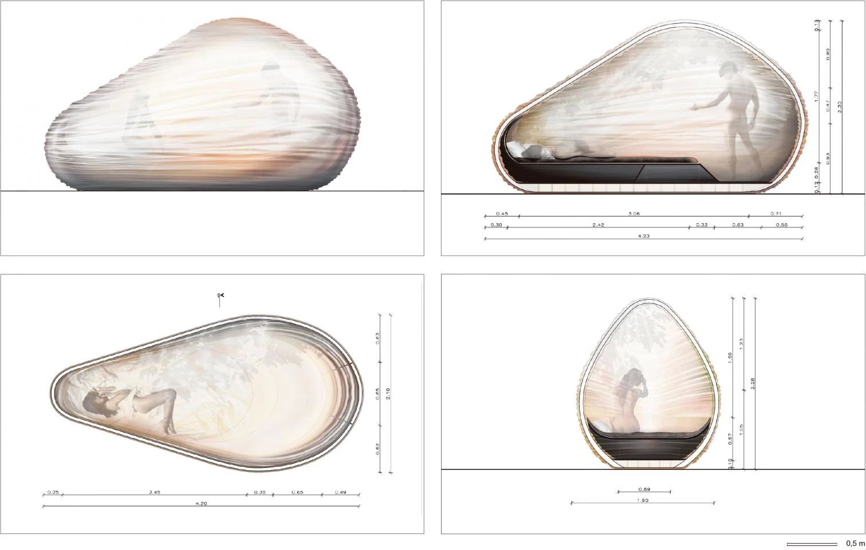
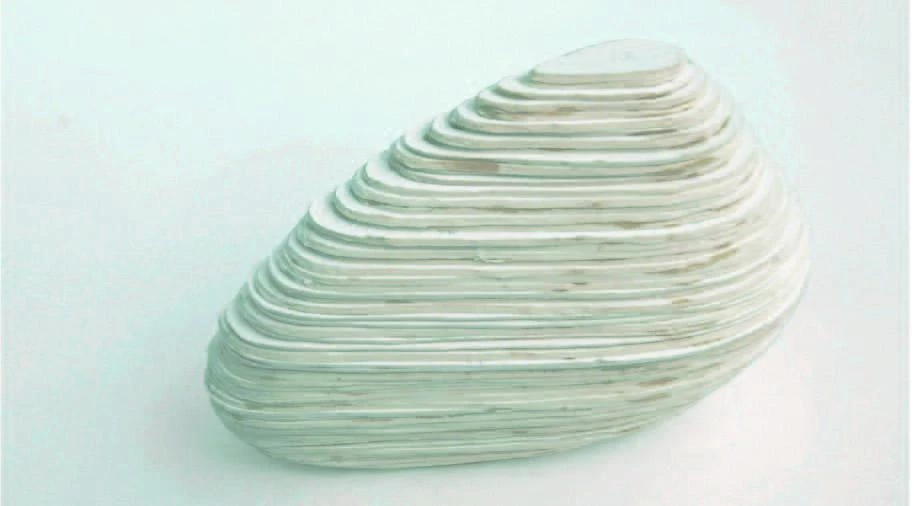
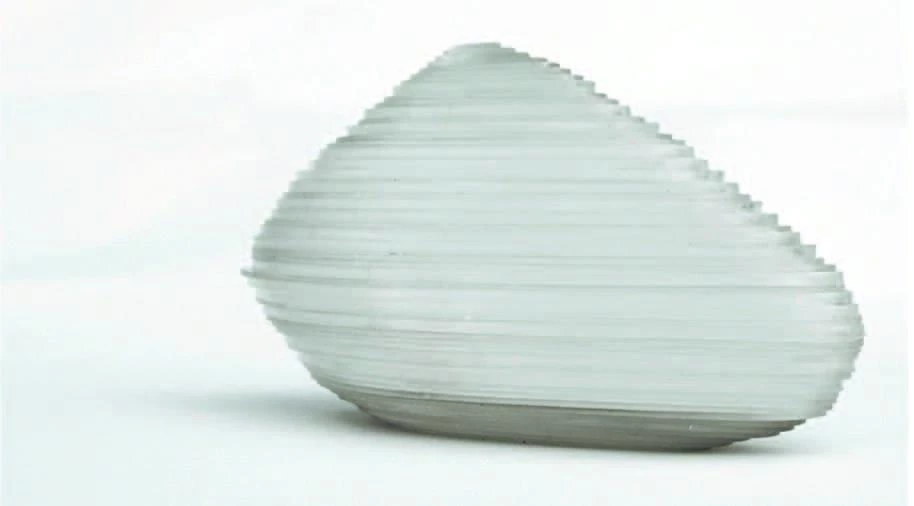


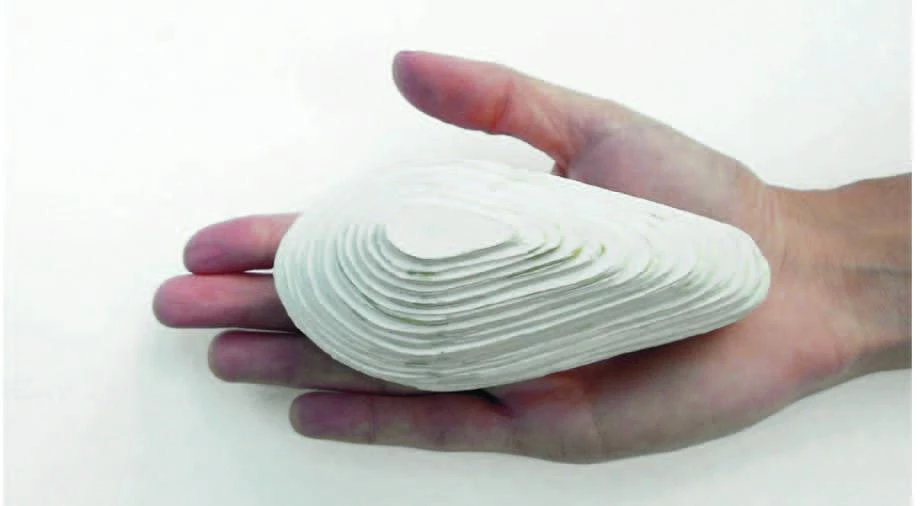
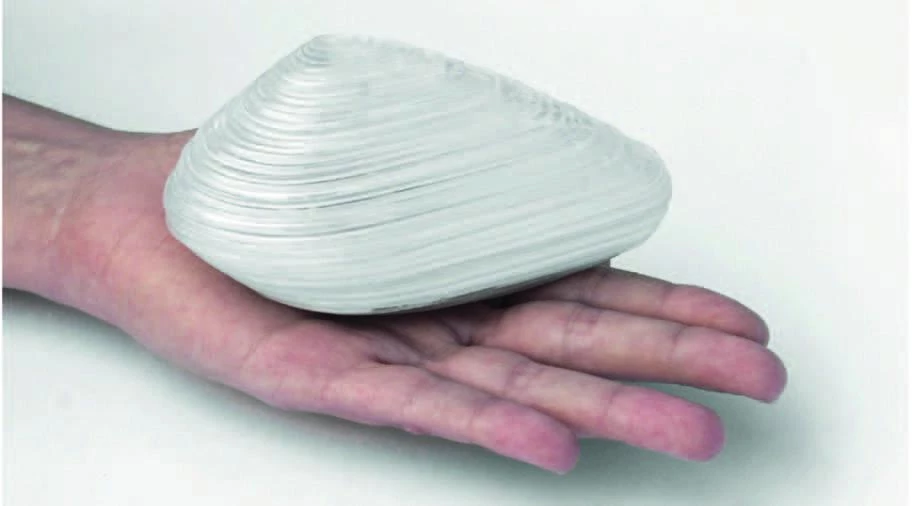
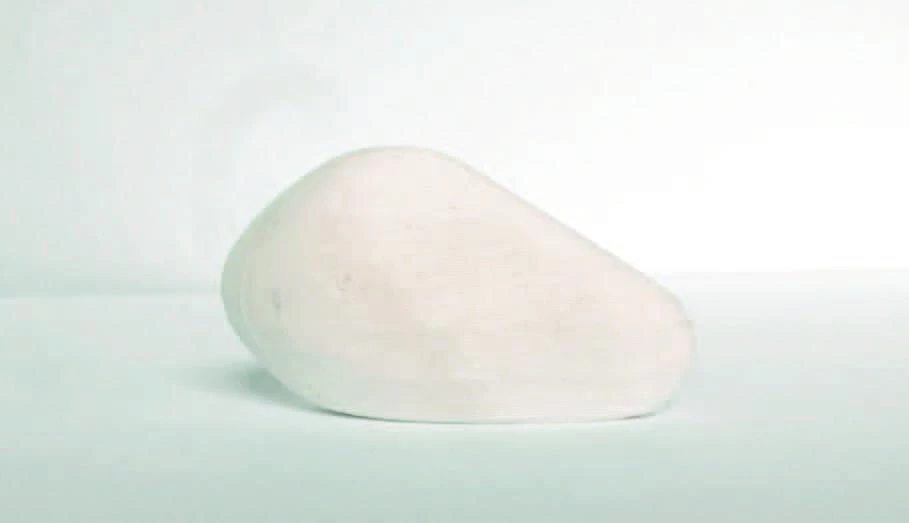
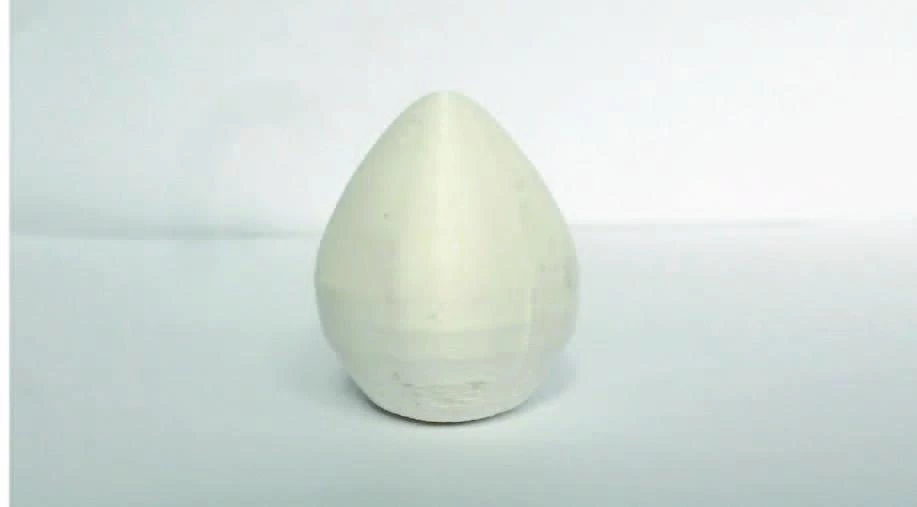

Proyecto Project
Hotel Bois Fleuri
Cliente Client
Belsito
Arquitectos Architects
RCR ARTOTEC
Colaboradores Collaborators
A. Moura, I. De Azevedo, S. Prattes, J. Pellet, S. Montalbano, V. Vitoriano, P. Ibarra, C. Lobianco, F. Miele, S. Martínez
Consultores Consultants
Blázquez-Guanter Arquitectes (estructura structure); Gleize (instalaciones MEP)

