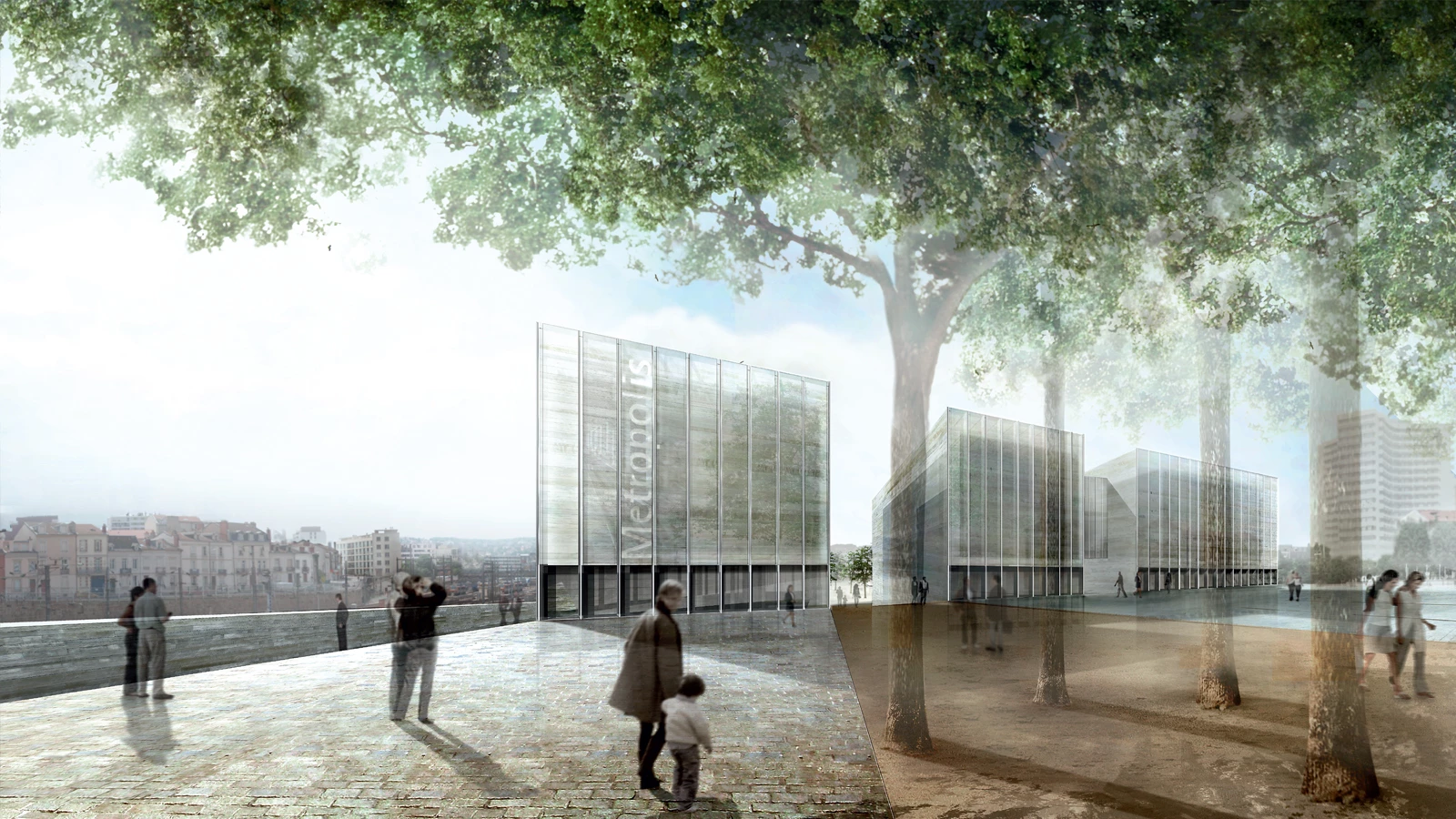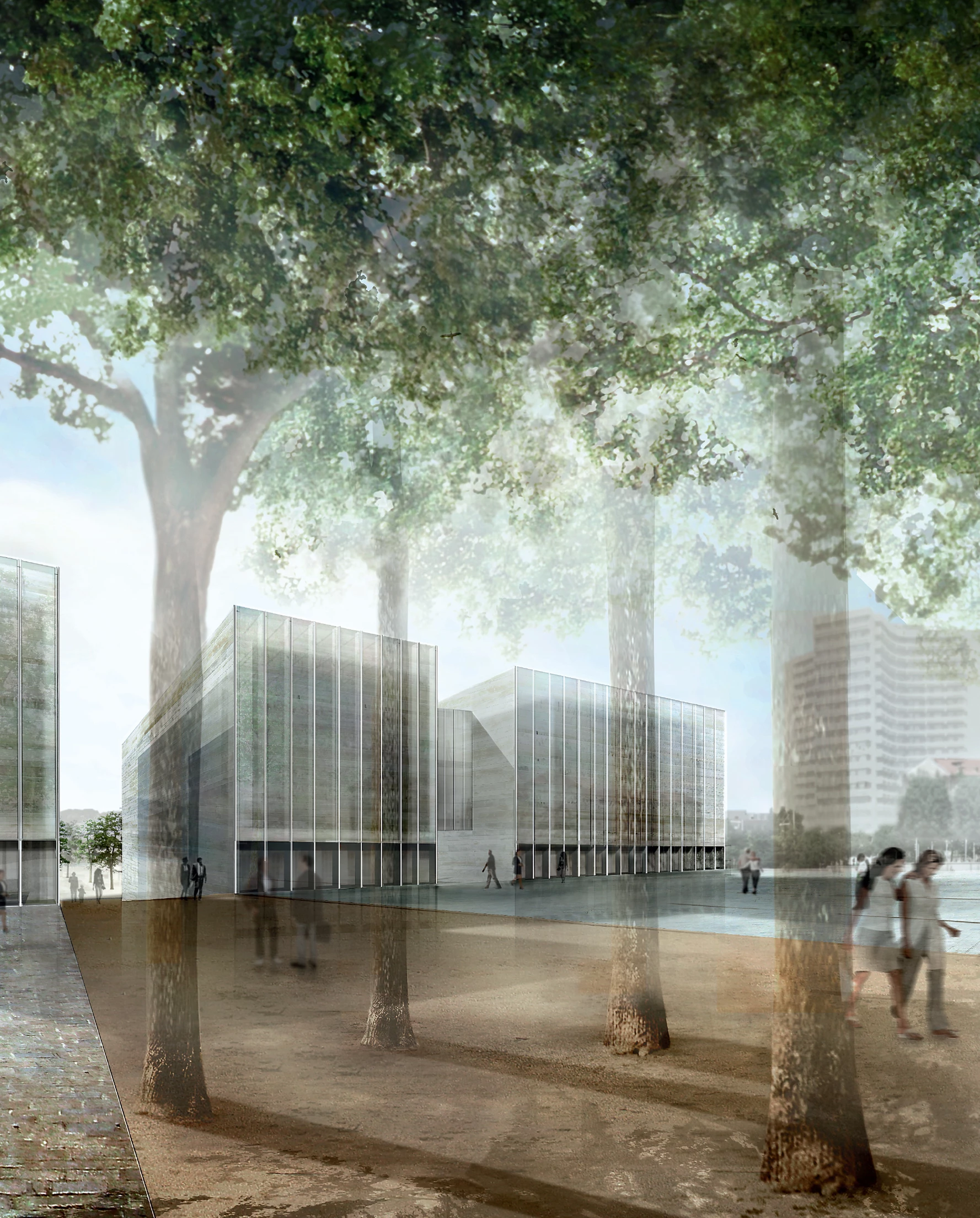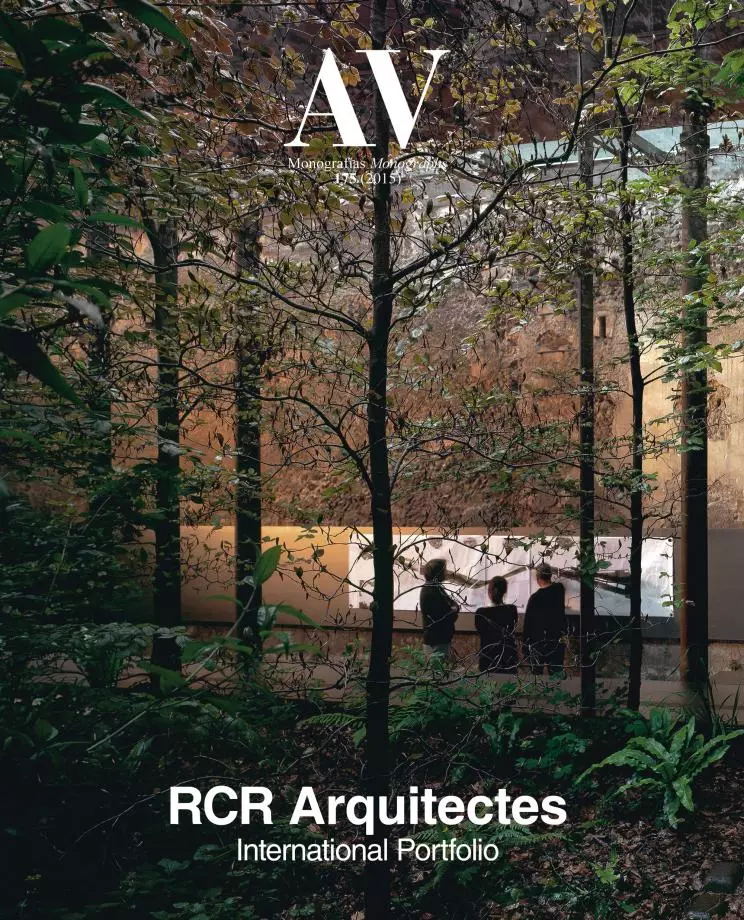Nancy Congress Center, Nancy
RCR Arquitectes- Type Culture / Leisure Congress center
- Date 2007
- City Nancy
- Country France
The international competition for the new congress center in Nancy, called in 2007 by the public administration, aimed at giving this municipality of 105,000 inhabitants a multipurpose and flexible space to boost its position as commercial center between the east of Europe and France. The plot proposed is located on a strategic site, parallel to the railway tracks as they approach the train station, and adjacent to the Tri Postal building, a landmark designed by Claude Prouvé for the city in 1972. The marked directionality of the site, following the railway tracks, determines the proposal, with the congress center sitting at the end of an axis connecting the Tri Postal and the station. In this way, the project generates a linear park between the buildings, and the new structure is fragmented lengthwise to favor permeability. The program is organized in three parallel prisms, connected by a buried basement and several raised footbridges. In the project glass is used in a variety textures and colors on the exterior facades, moderating in this way the massiveness of the volumes. In the interior spaces warmer materials prevail, such as stone for the transition areas and different types of wood for the auditoria and large halls.


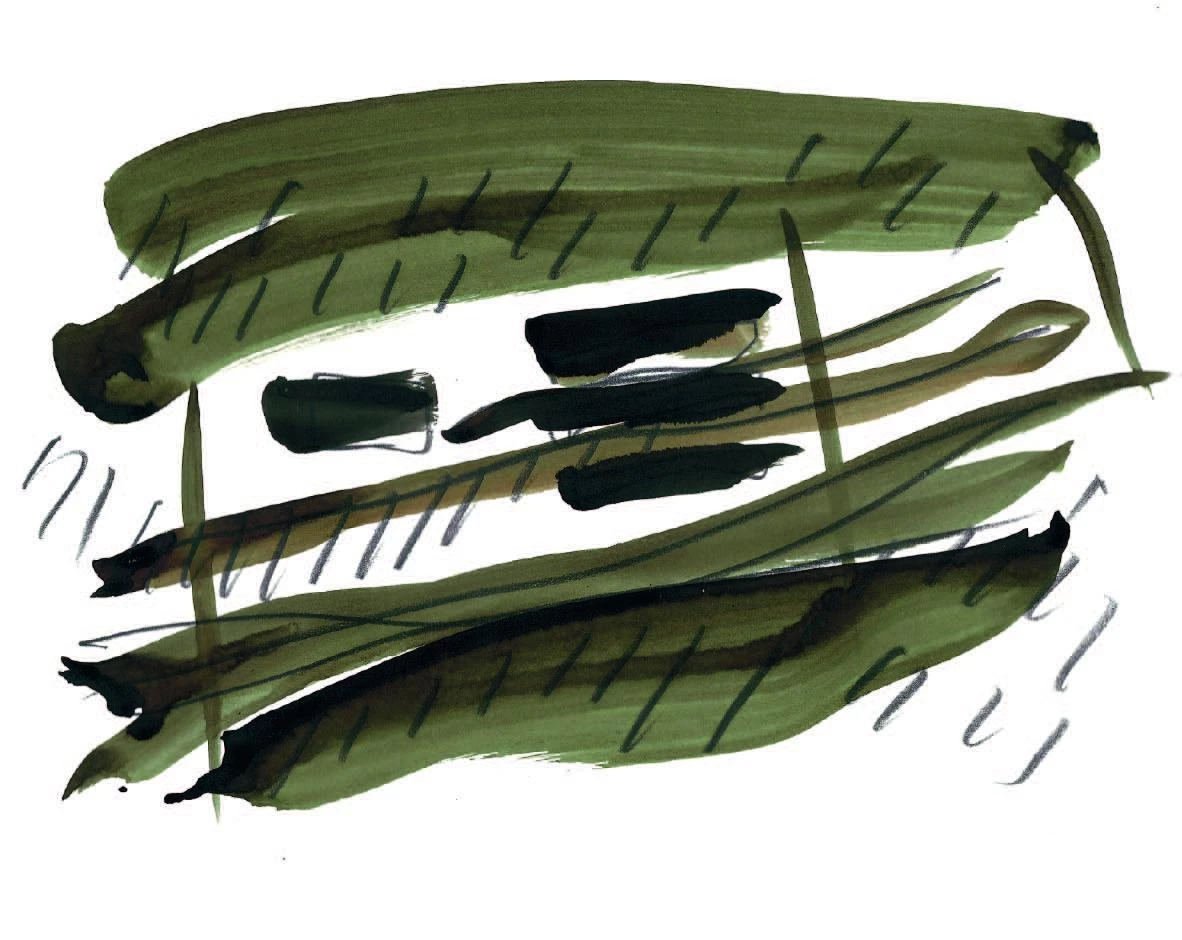


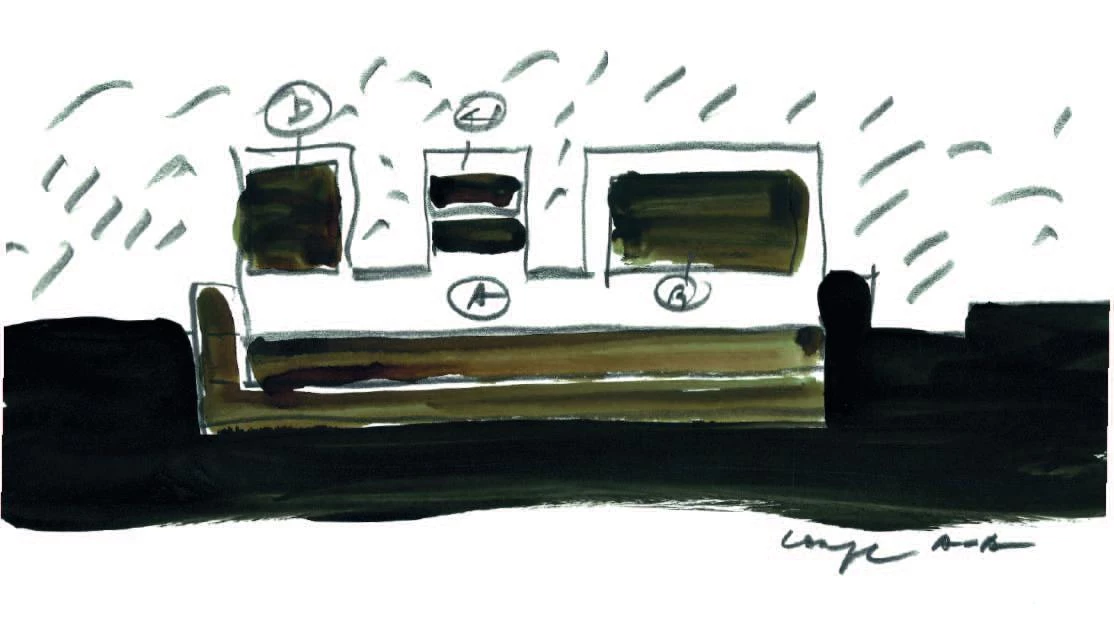

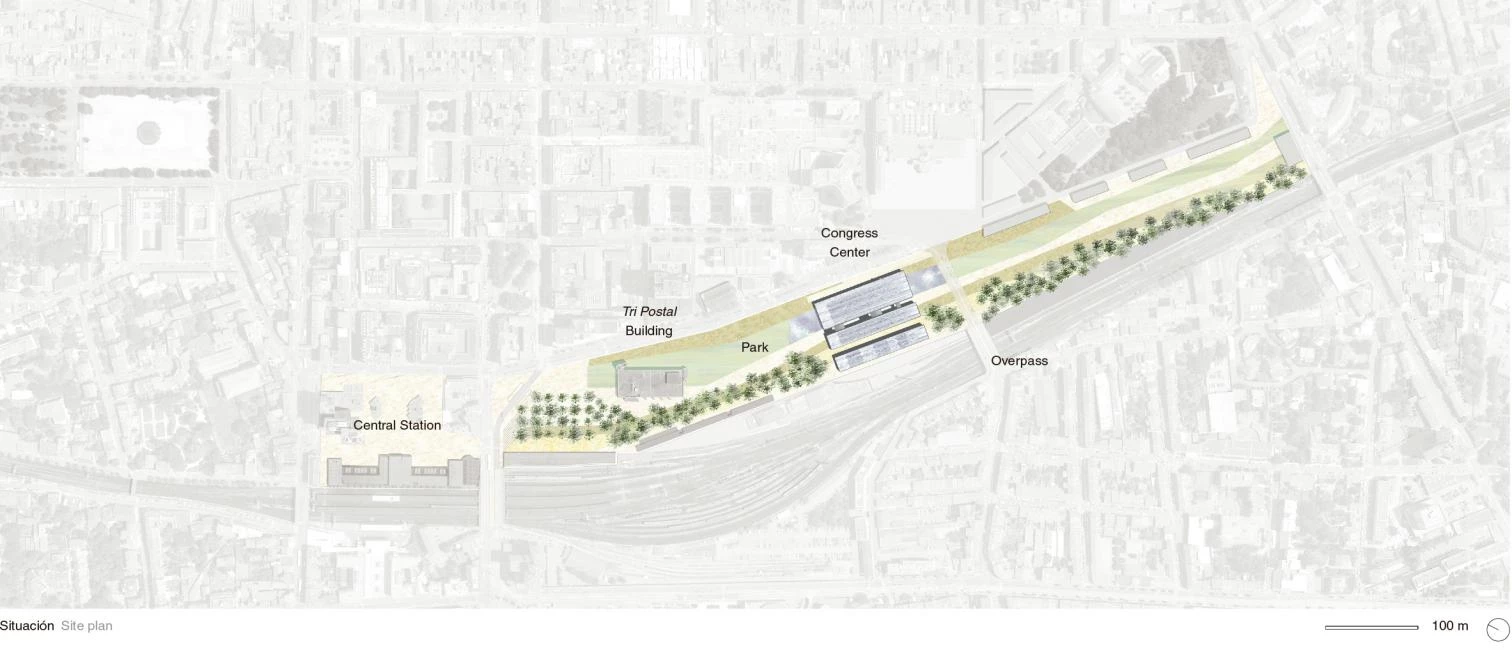
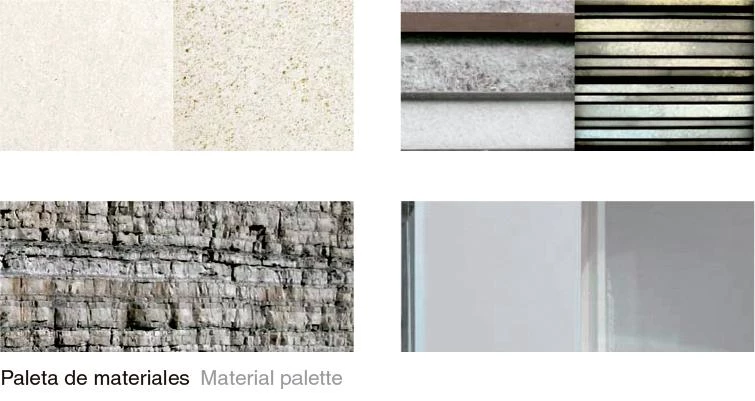


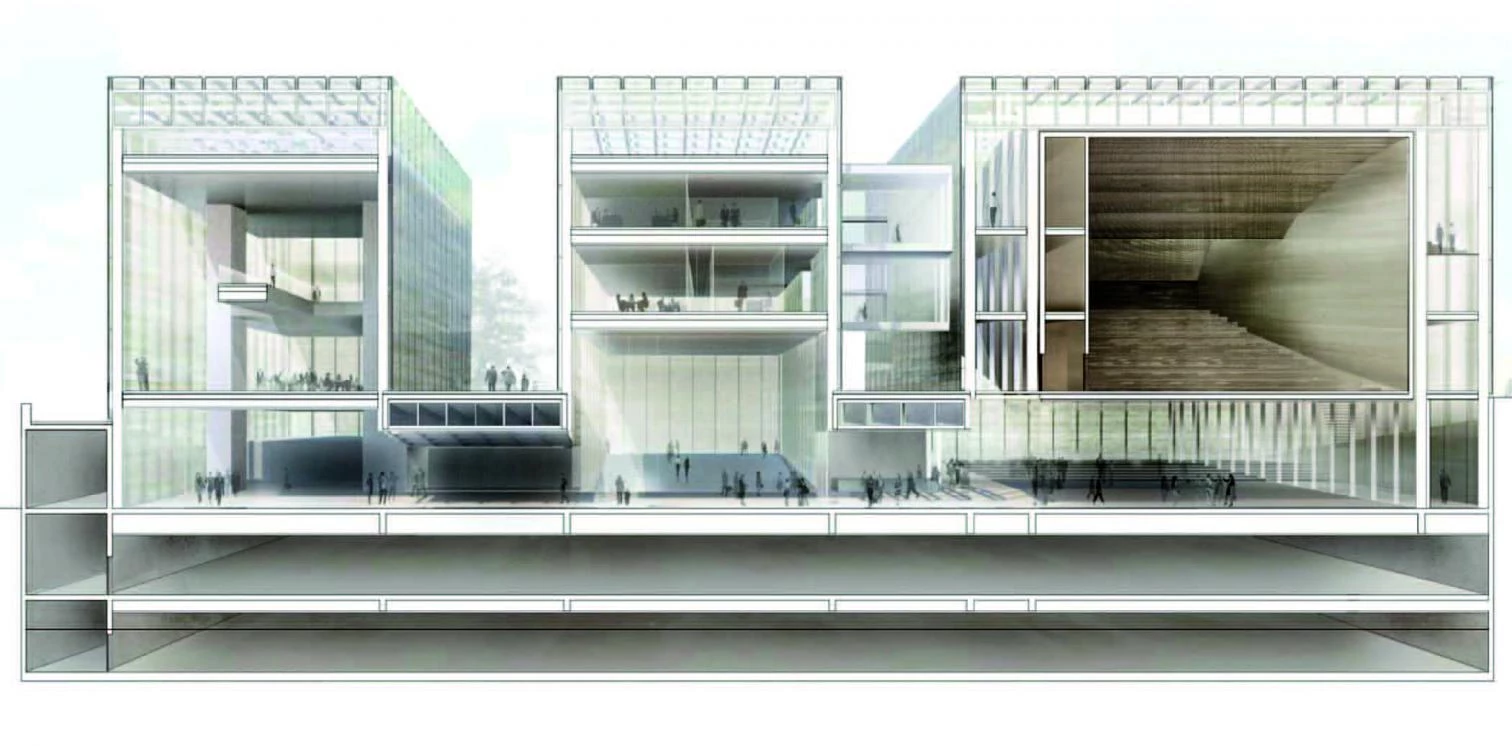
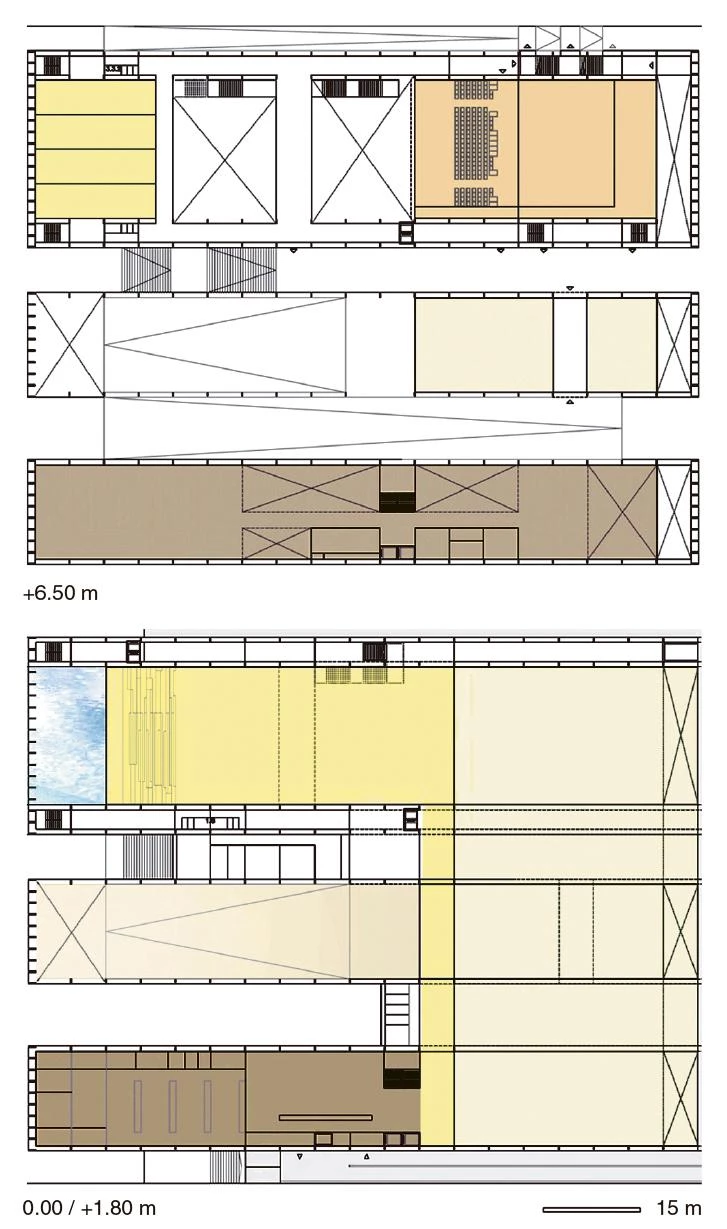
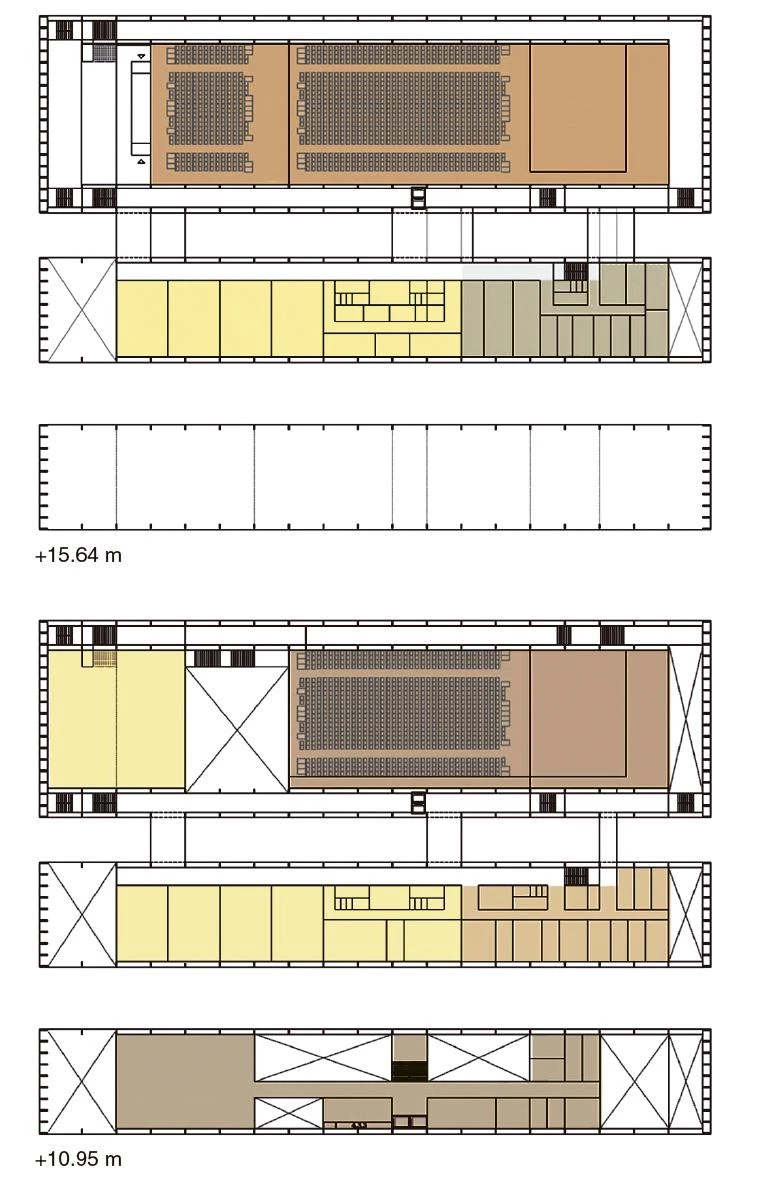
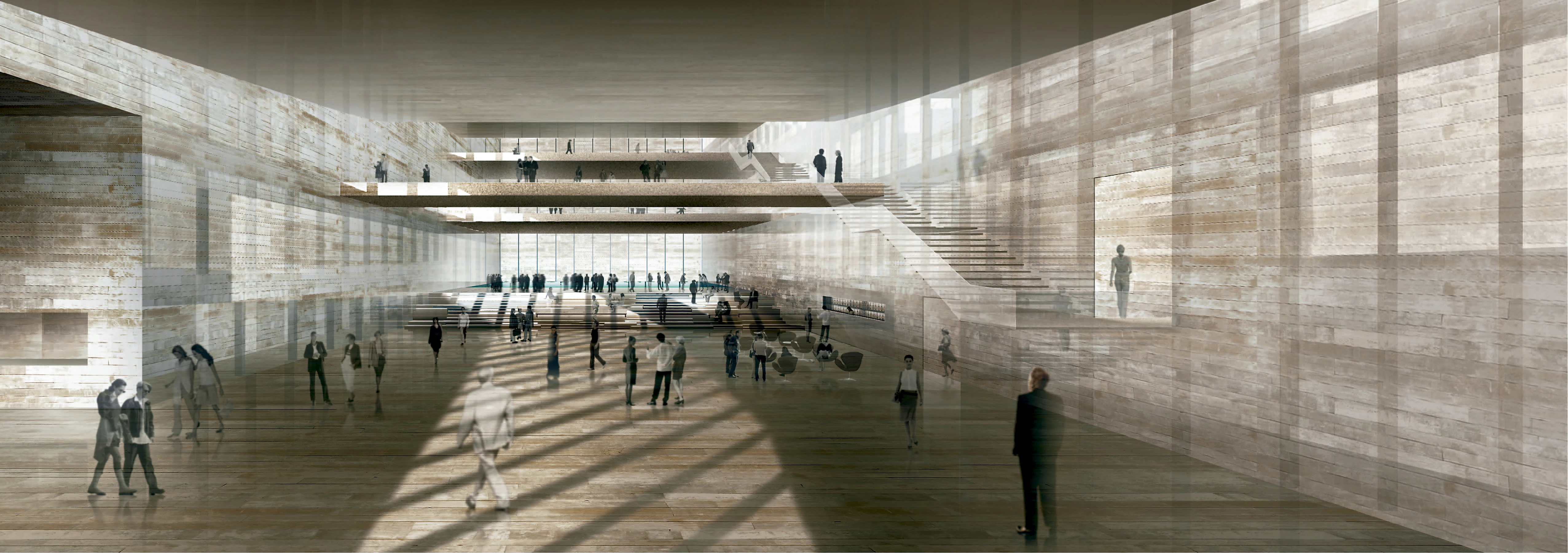
Concurso Competition
Nuevo Centro de congresos
Arquitectos Architects
RCR Arquitectes
Colaboradores Collaborators
G. Trégouët, N. Baldayo, C. Torio, D. Delarue, A. Govela, A. DiMari, P. Bourgade, C. Kuczynski

