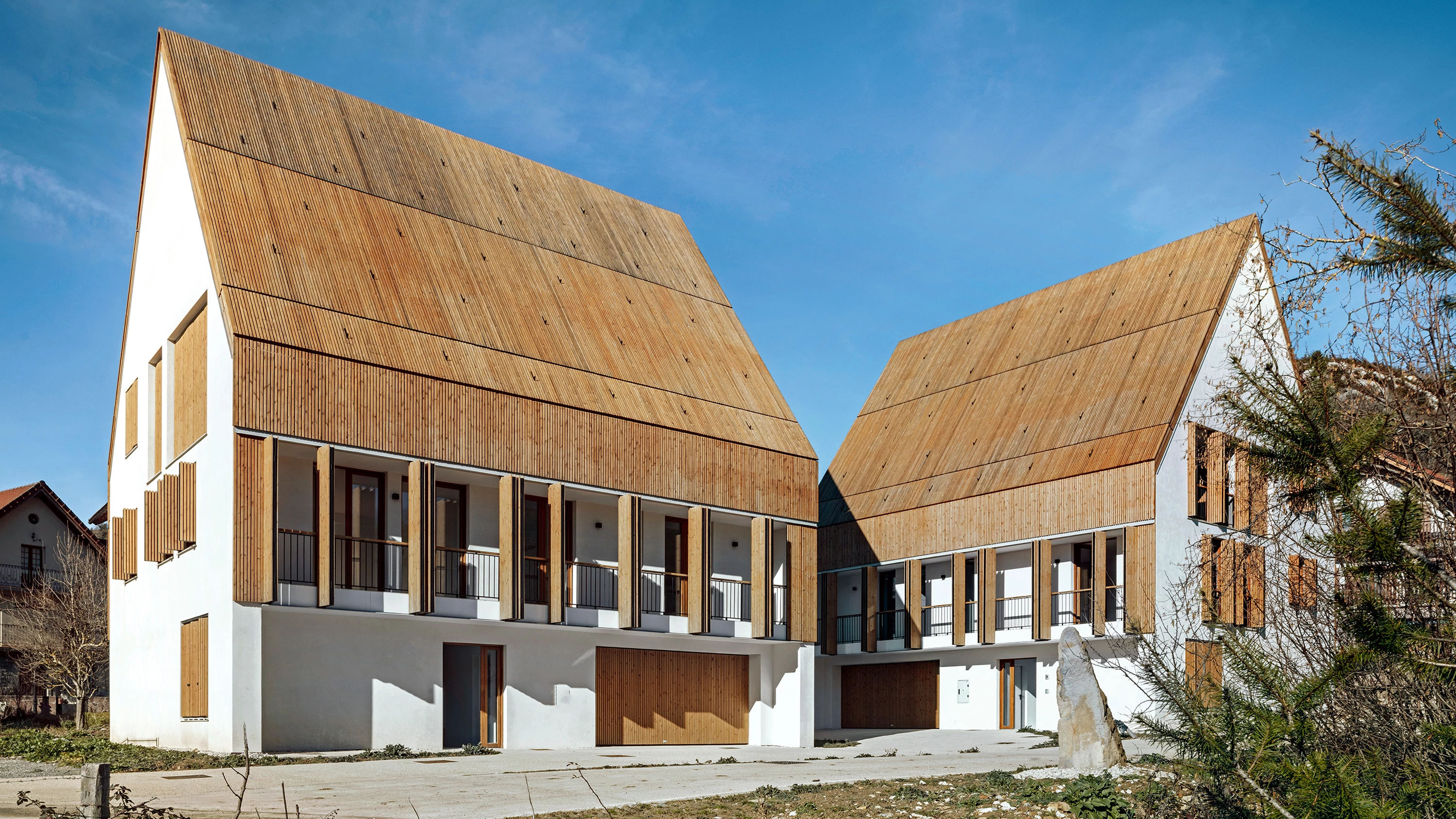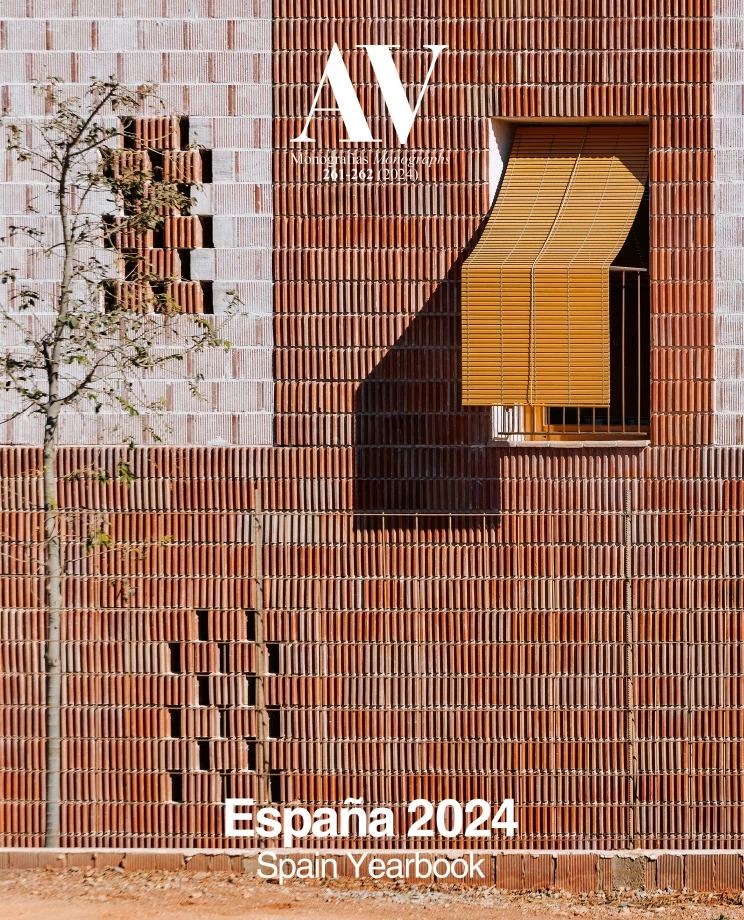Four Social Dwellings, Garralda (Navarra)
Rodrigo Núñez Carrasco Nazareth Gutiérrez Franco- Type Housing
- Material Wood Mortar
- Date 2022
- City Garralda (Navarra)
- Country Spain
- Photograph Alberto Amores
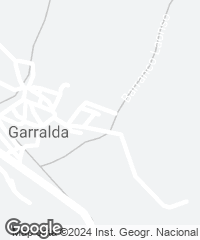
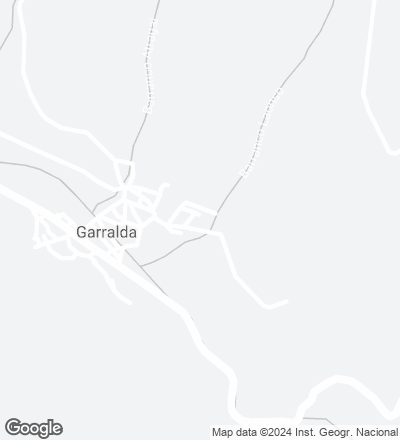
The project follows two essential objectives: the landscape integration in an environment as cared for as that of Garralda and the Aézcoa valley; and to achieve the highest housing quality.
After the analysis of the archetypal features of the traditional Basque-Navarre ‘caserío’ (farmhouse), the required program was divided into two volumes, with steeply pitched roofs, whose proportions allow a better adaptation to the volumetrics of the area. These two pieces are arranged in opposite directions to promote dialogue with the urban and rural landscape. The choice of materials is sensitive and respectful with the environment. The exterior envelope is made with only two materials: white mortar, using the SATE system, is chosen as the finish of the facade; in gallery roofs and shutters, the material used is heat-treated pine wood, as a reinterpretation and recovery of wooden tiles, typical of Aézcoa valley. Both, roof and gallery, merge into a single element that gives the proposal its own identity. This reinterpretation of the archetype of the ‘caserío’ allows the connection of the proposal with the collective memory of the place.
No physical boundaries are marked outside the plot, allowing it to be seen in continuity with its surroundings, the intervention acting as a connector between the landscape and the village.
The dwellings’ design pursues the maximum flexibility, adaptability, neutrality, and spatial quality possible, favoring different ways of living. There is one unit per floor in each volume, on the first floor and under the roof, reserving the available space on the ground floor of both buildings for common uses. The cross-laminated timber structure is placed on the facade and on the separation partitions between the common spaces, favoring changes in the useful life of the dwellings. Natural lighting and the arrangement of the openings is one of the key aspects taken into account to ensure the quality of the interior space, as well as the provision of large outdoor terraces that open up to the landscape. The use of color and materials in the interior is intentionally neutral to facilitate the appropriation of the space by its users.
The design follows sustainability criteria, not only at an energy level (it meets Passivhaus standards), but also at an environmental one (carbon footprint reduction, water cycle maintenance, biodiversity promotion), social (improvement of the quality of life and habitability, linkage with the collective memory of the place), and economic (favoring circular economy).
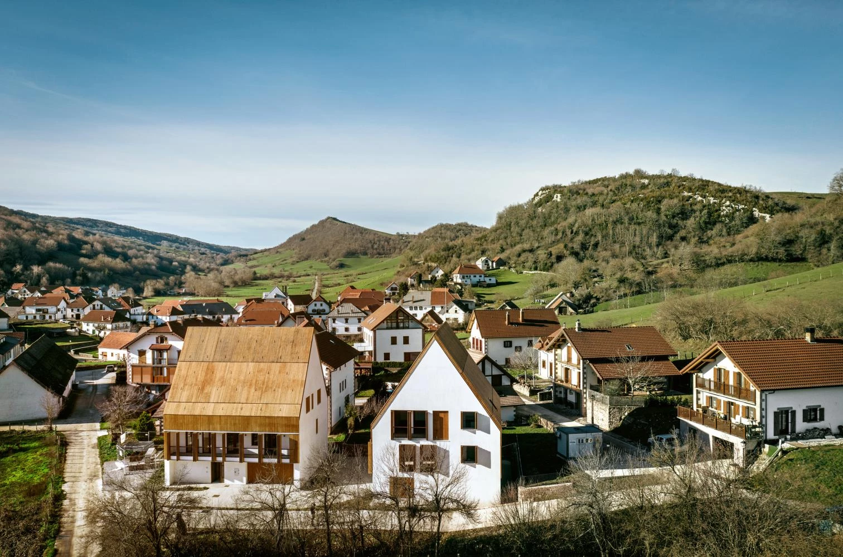
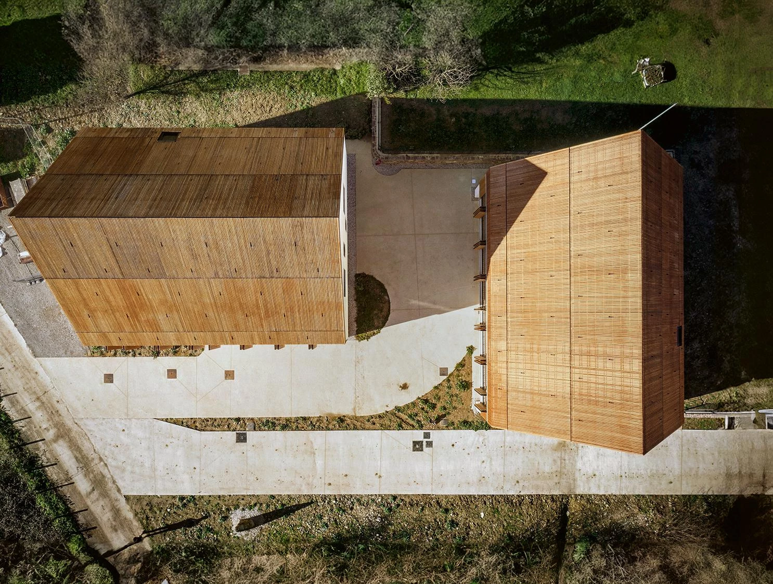
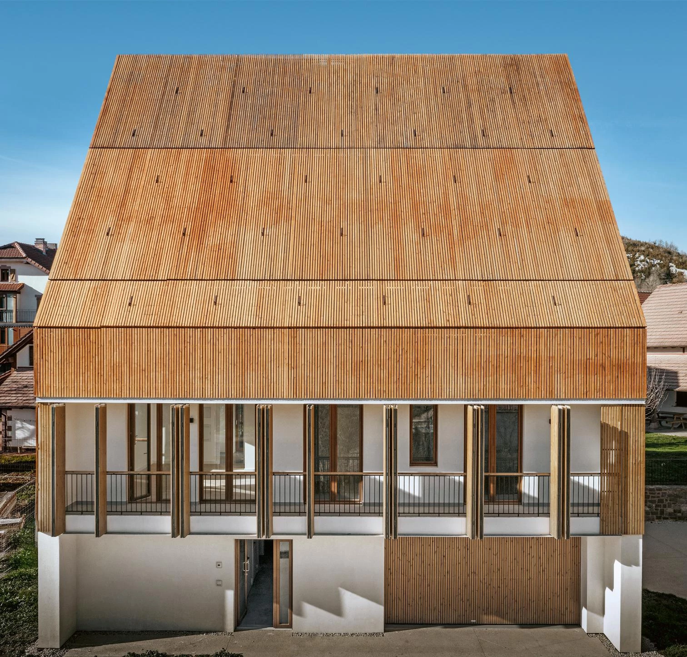
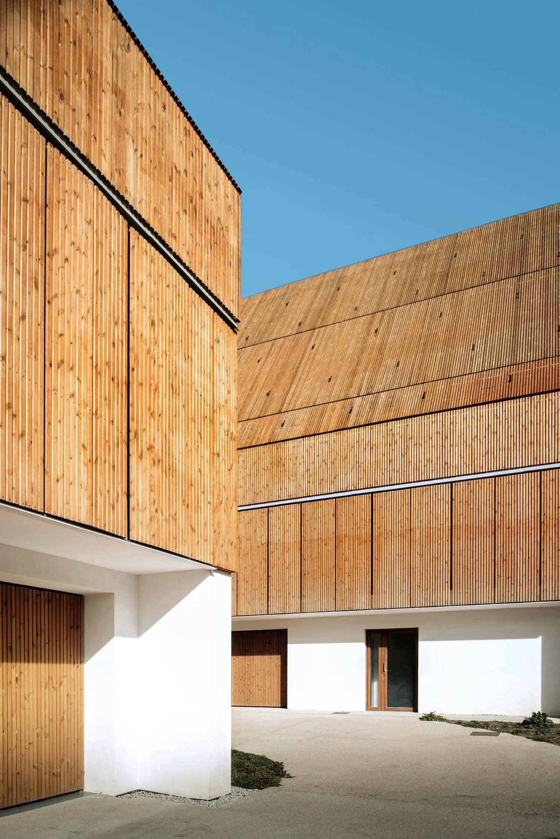
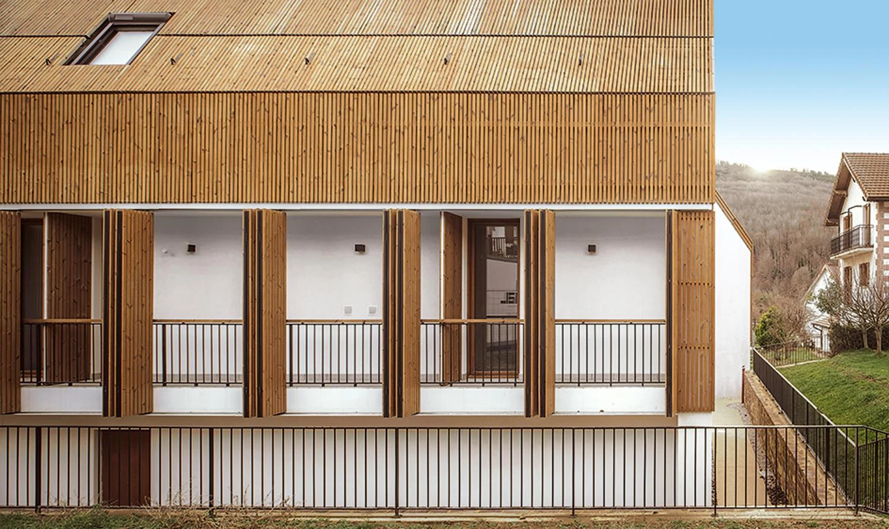
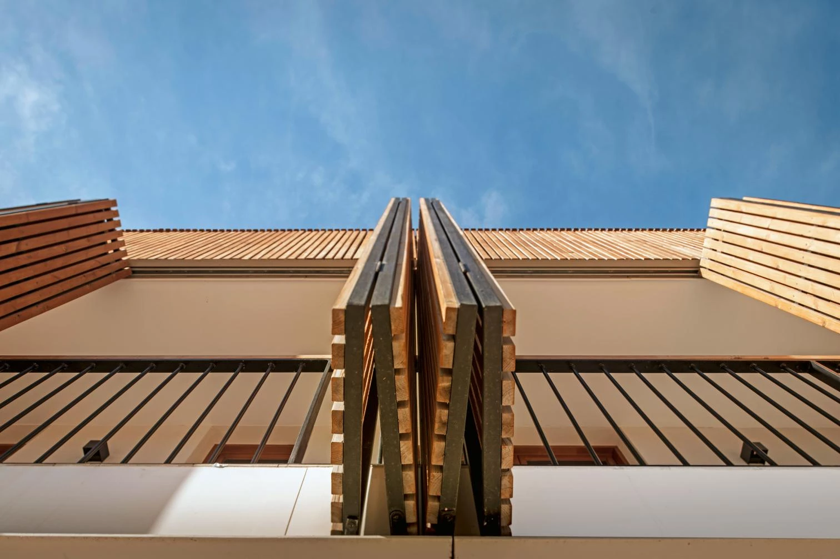
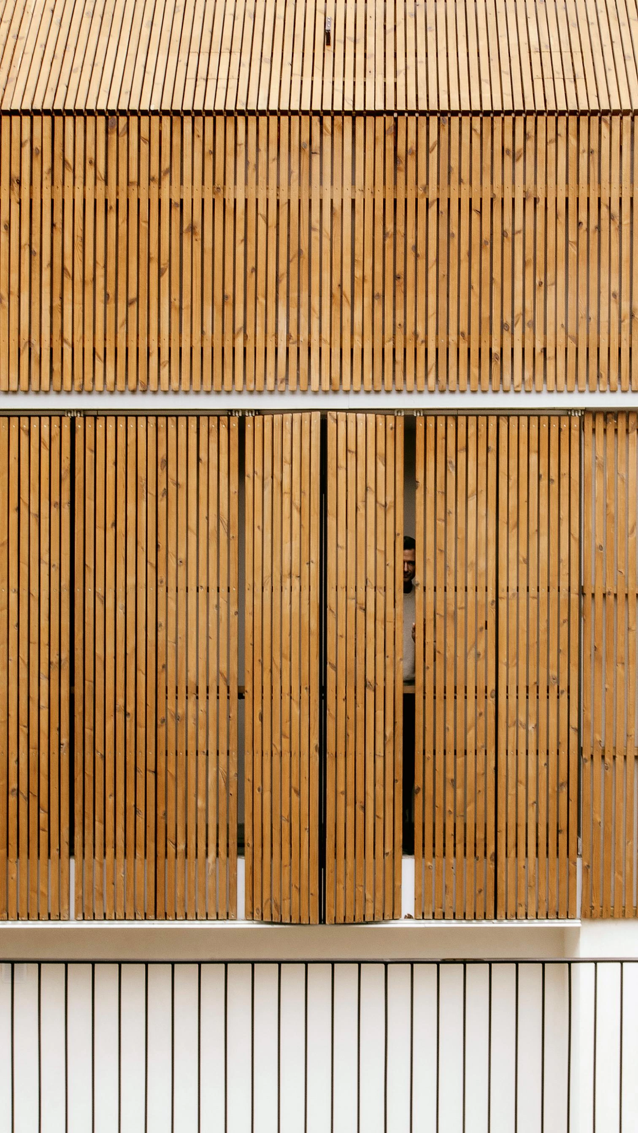
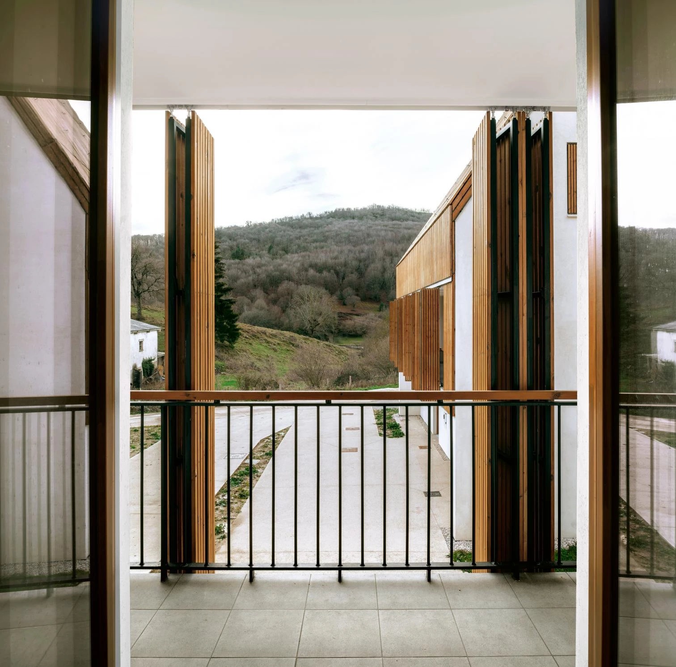
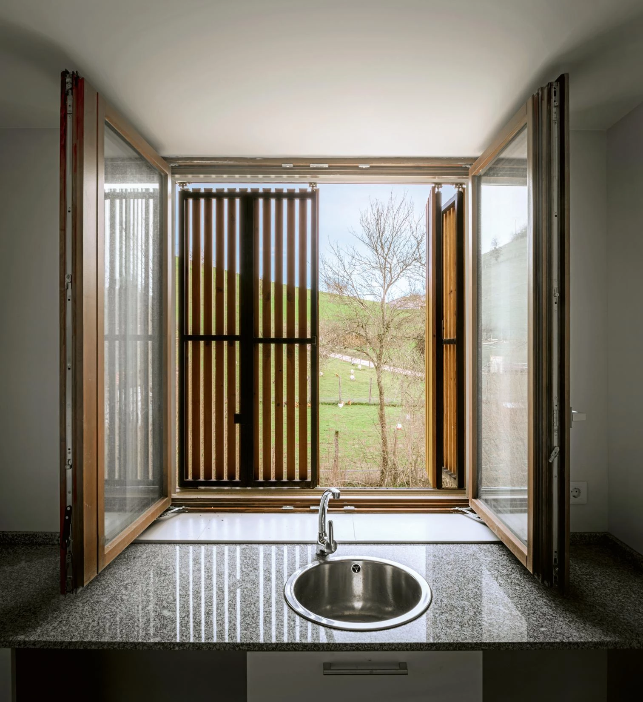
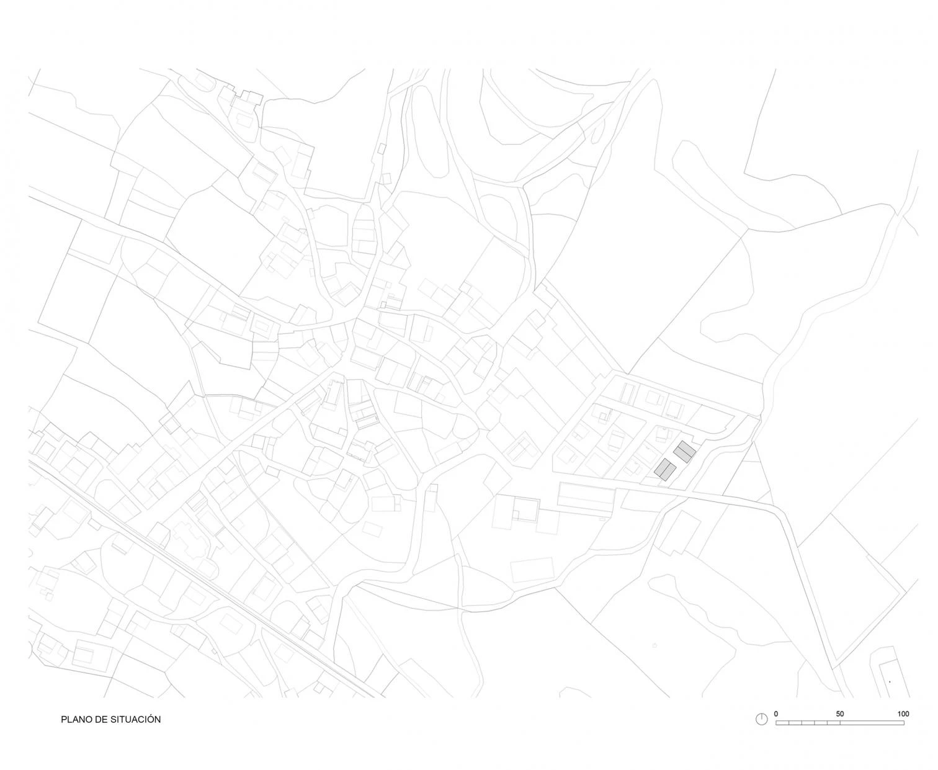
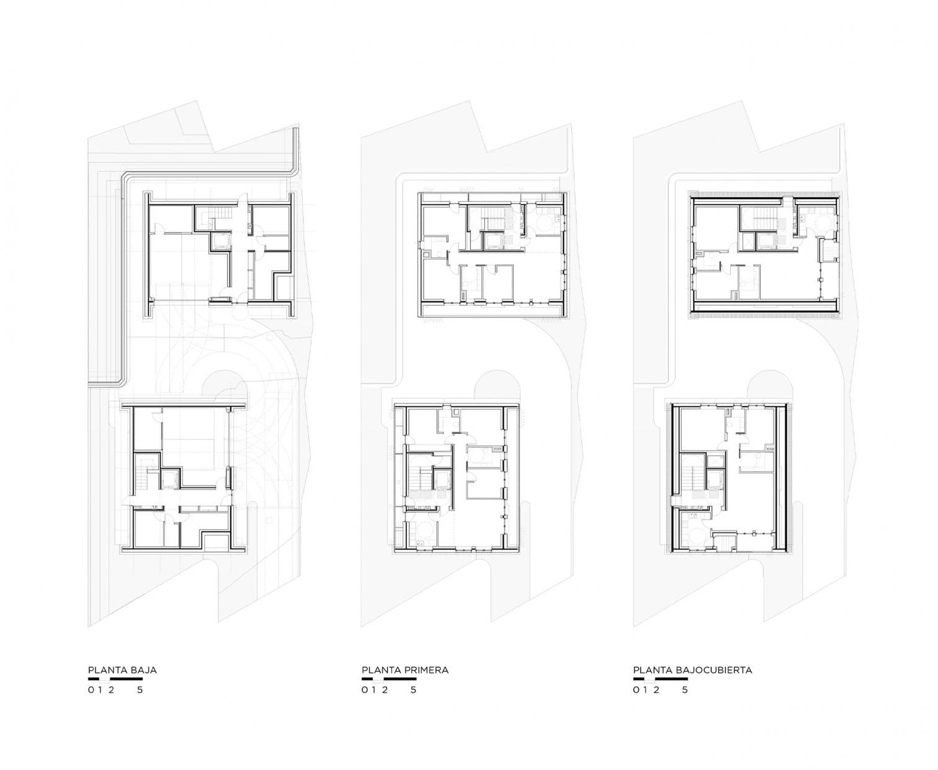
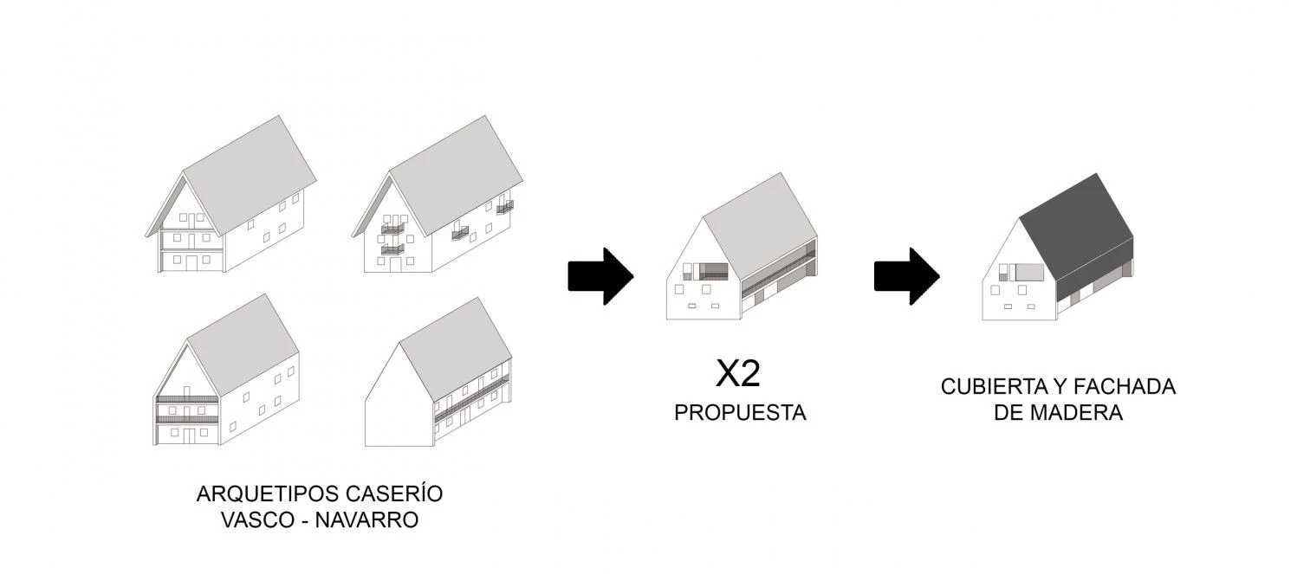
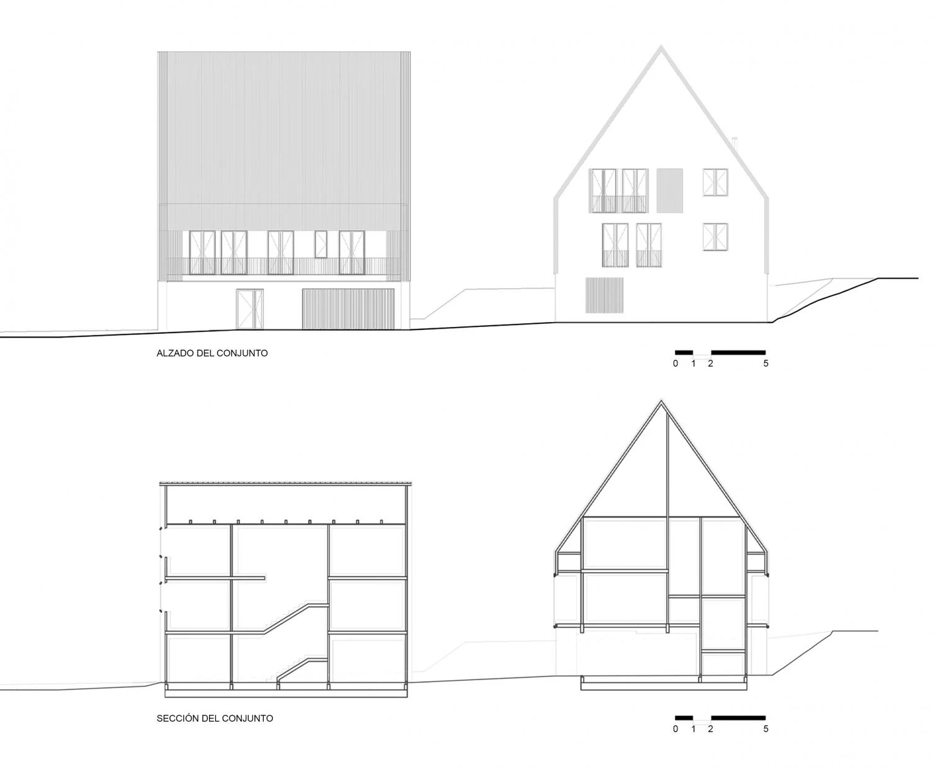
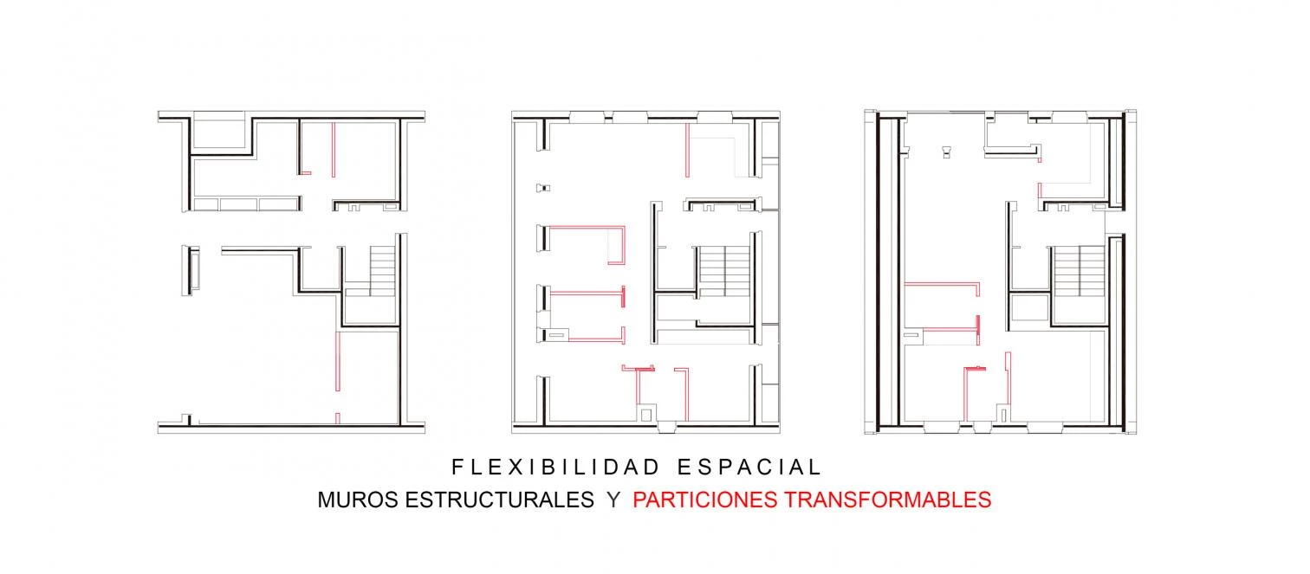
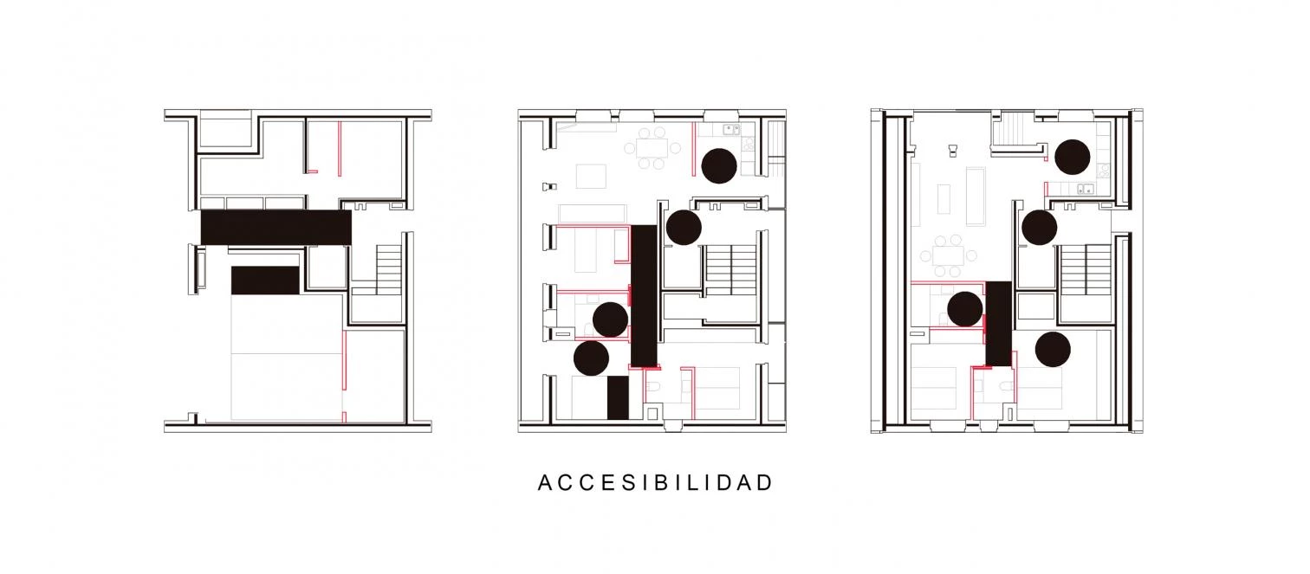
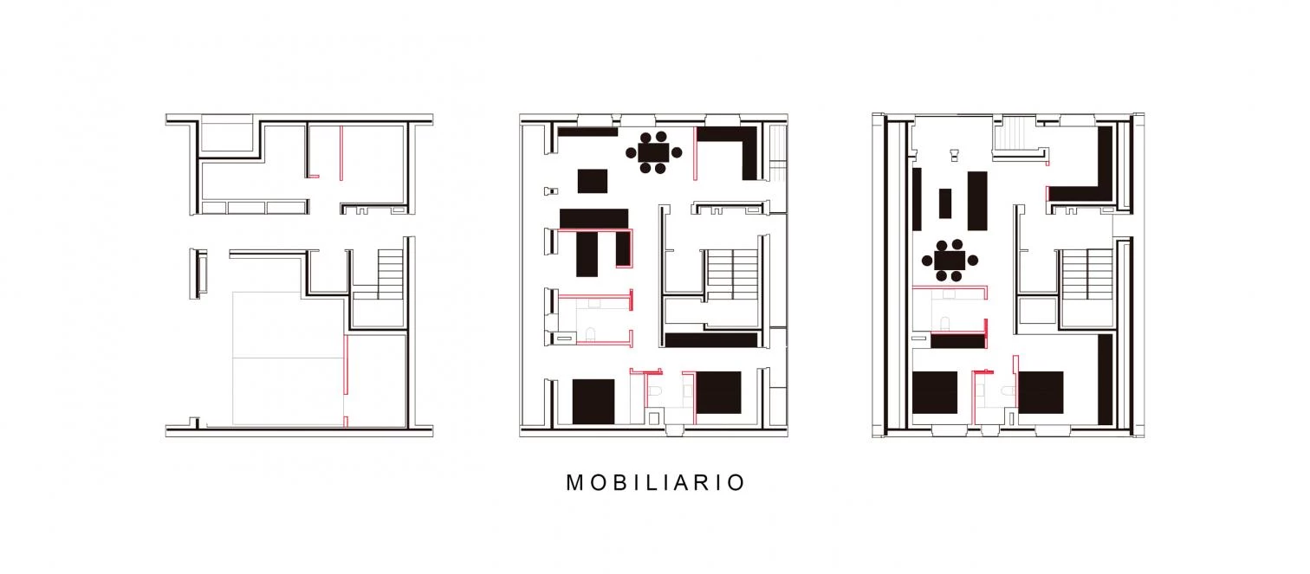
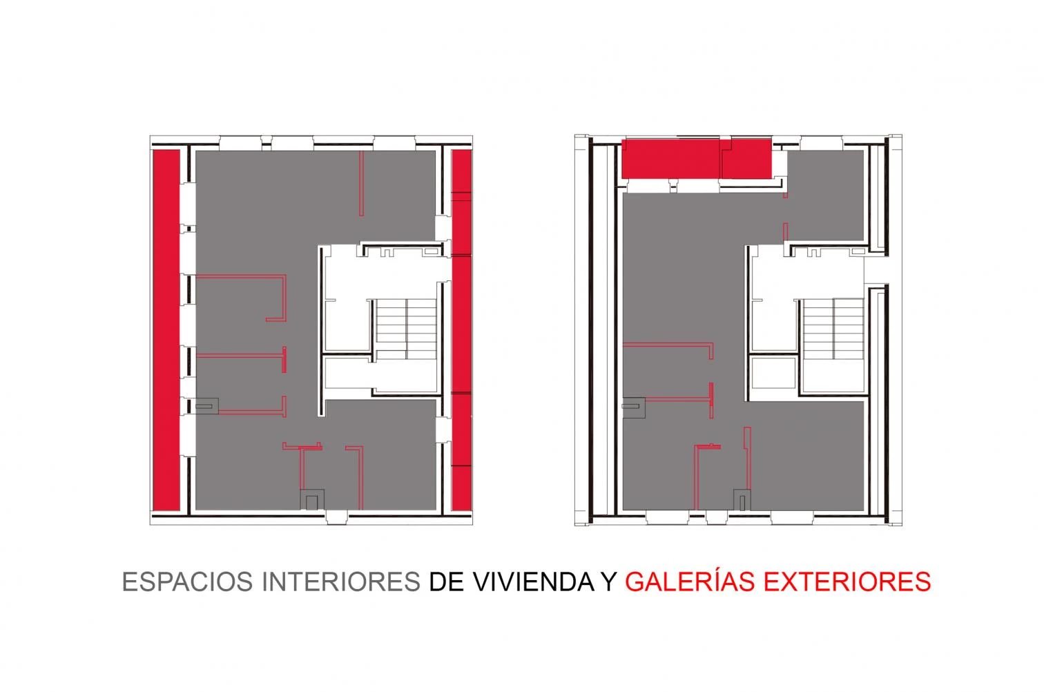
Cliente Client
Navarra de Suelo y Vivienda S.A. (NASUVINSA)
Arquitectos Architects
Rodrigo Núñez Carrasco + Nazareth Gutiérrez Franco
Colaboradores Collaborators
Rodrigo Núñez Carrasco, Nazareth Gutiérrez Franco, Juan Carrascosa Guardia (equipo team)
Consultores Consultants
Leandro Morillas (estructuras structures); Ángela Sisternes (consultora Passive House Passiv House consultant); Aiciondo Macías Ingenieros S.L. (instalaciones mechanical engineering); Asier Zarrazkin, Felipa Fernández (arquitecto técnico quantity surveyor)
Superficie construida Floor area
829 m²
Presupuesto Budget
1.432.634 €
Fotos Photos
Alberto Amores

