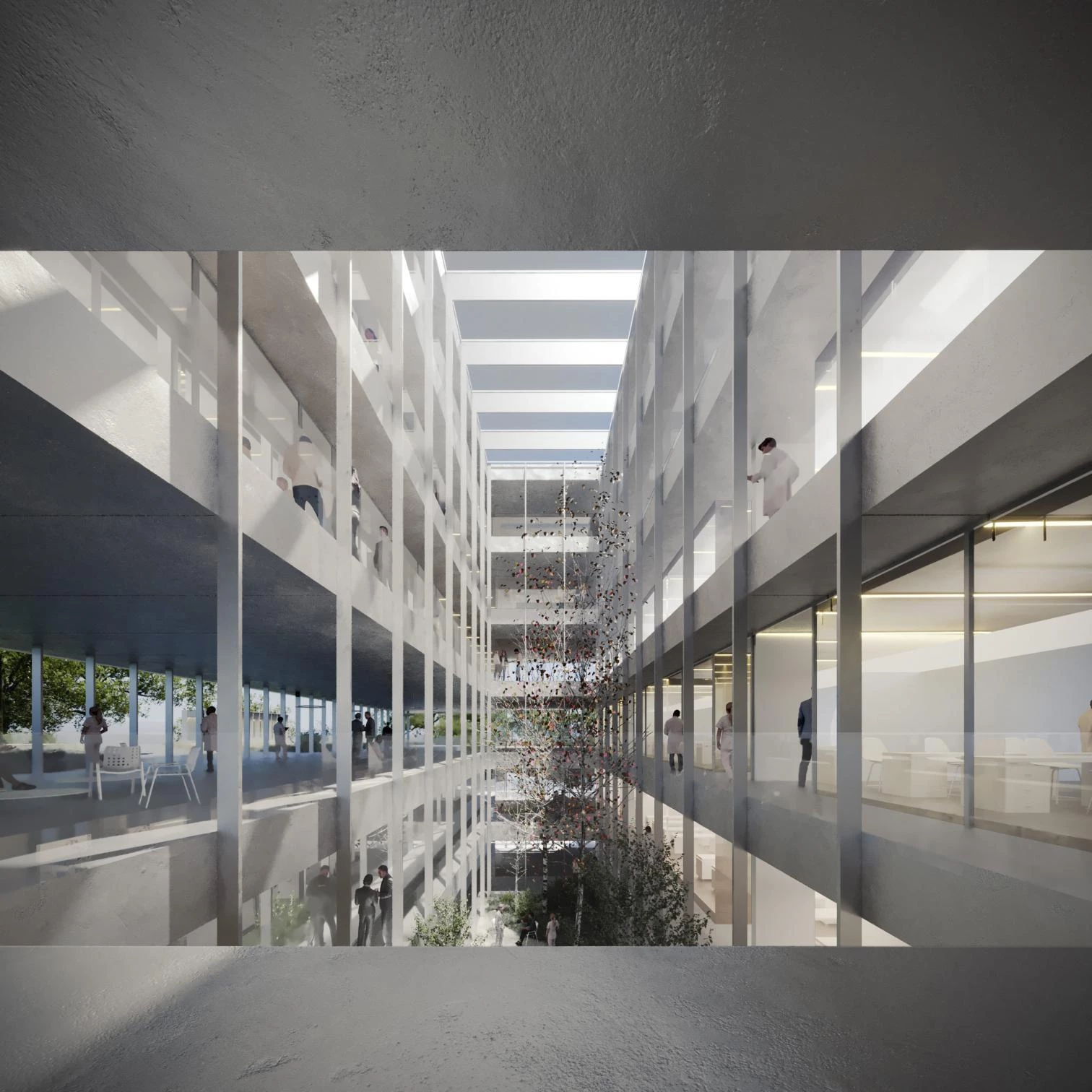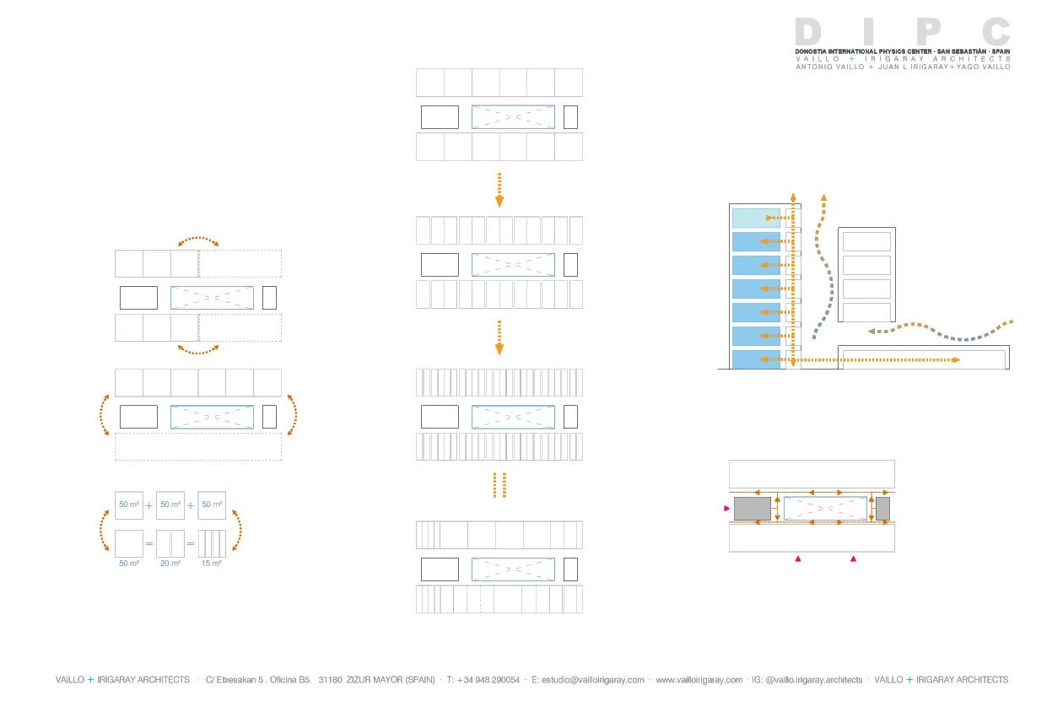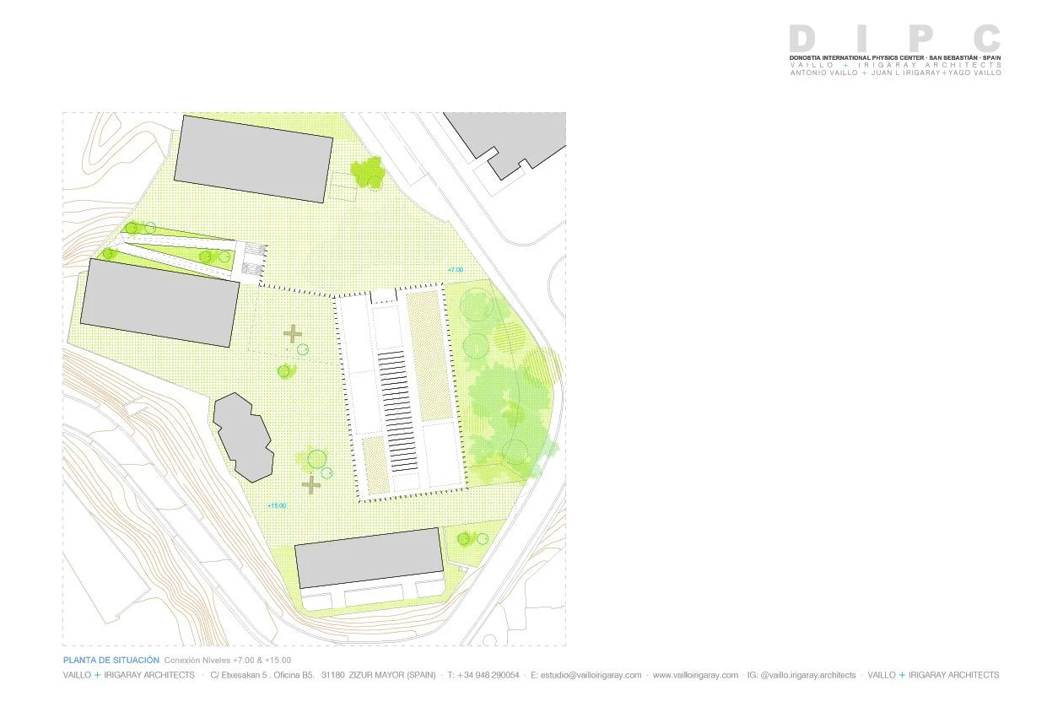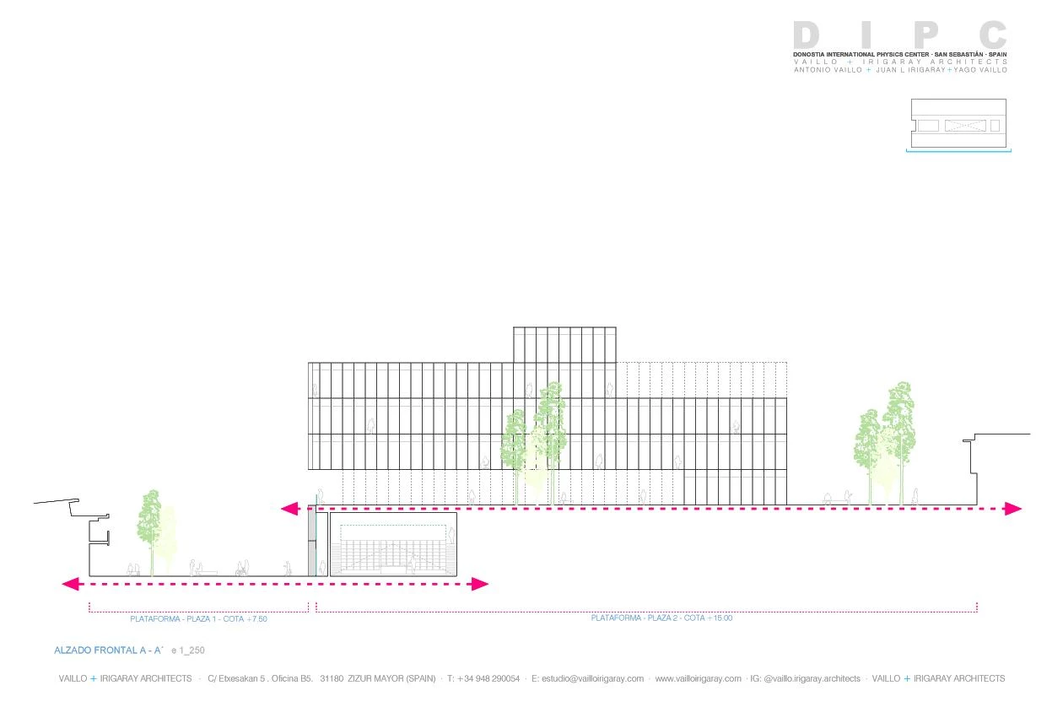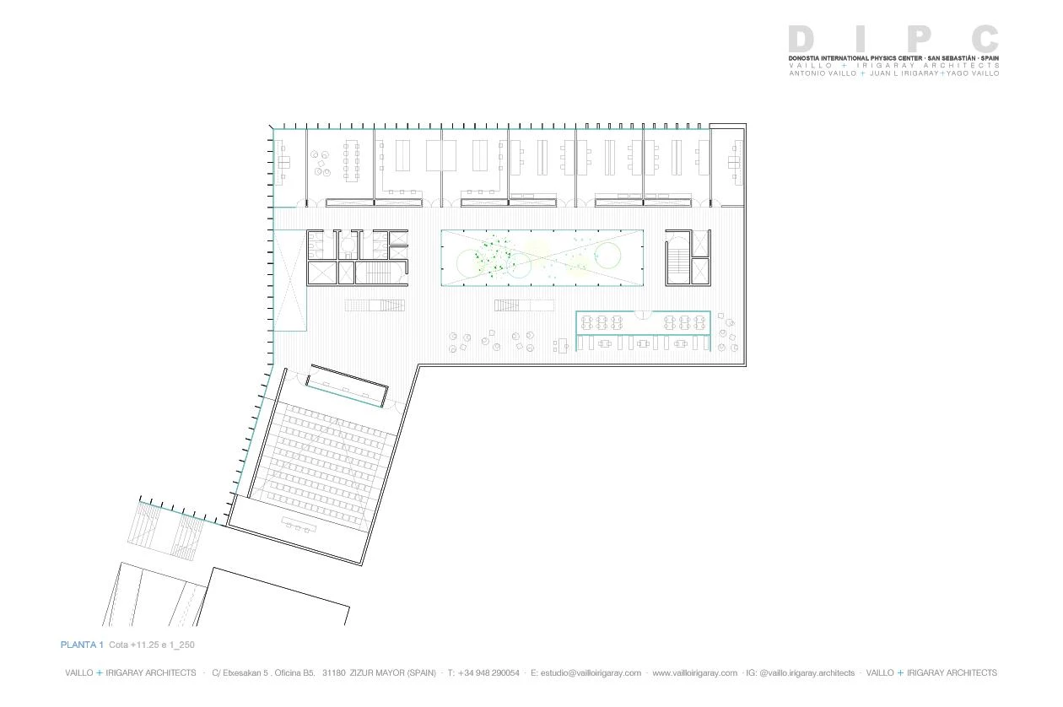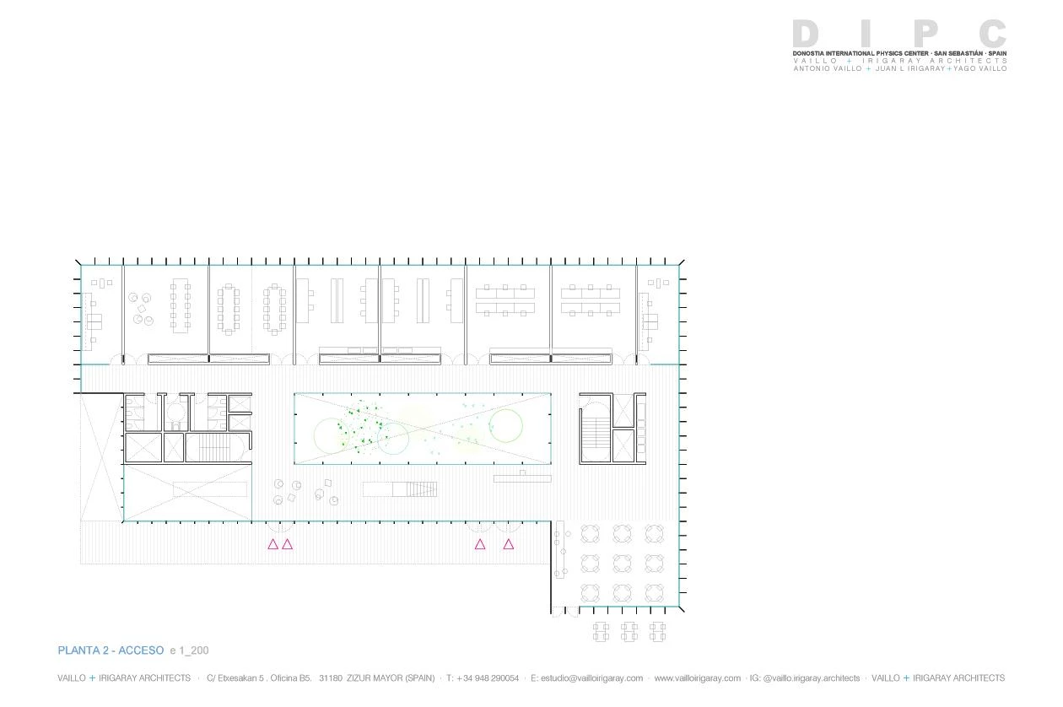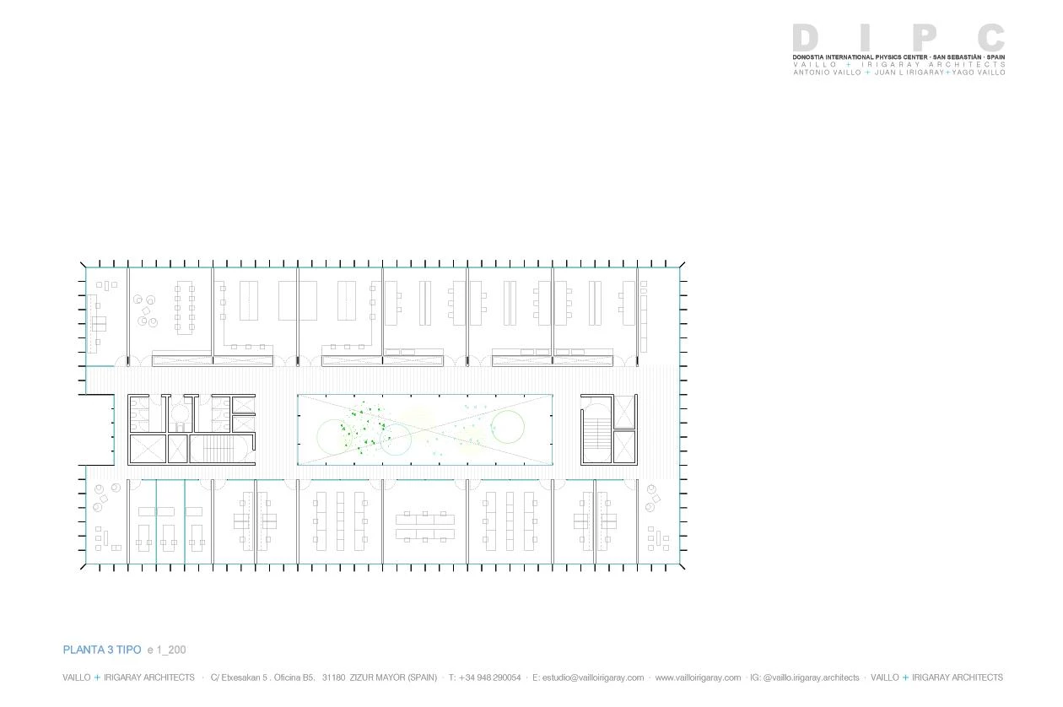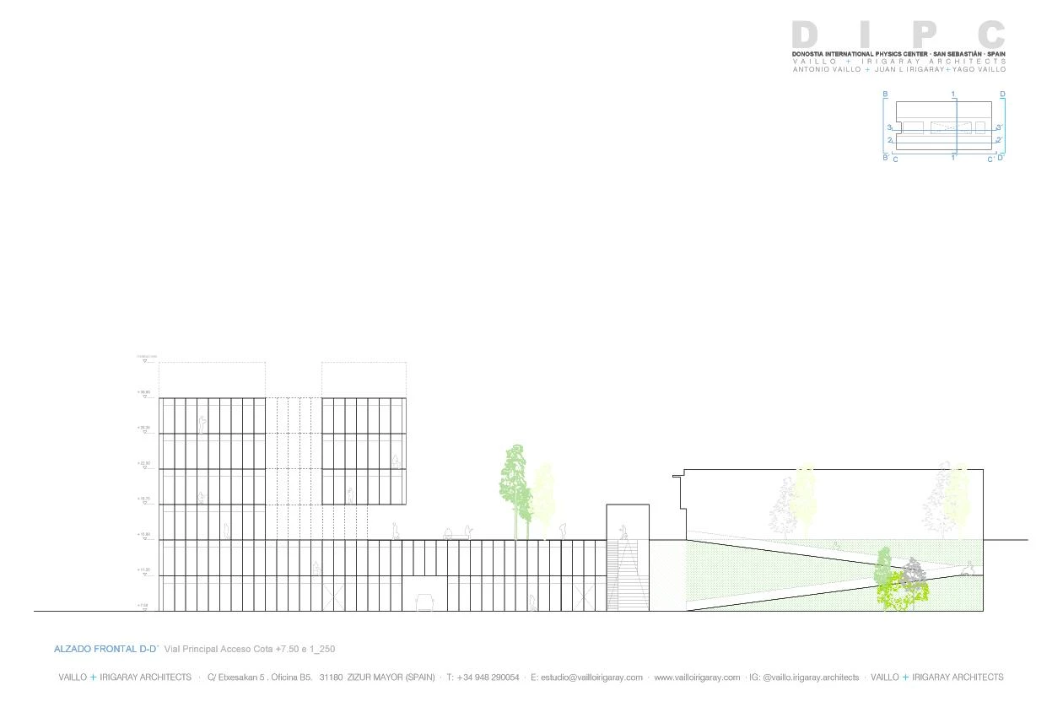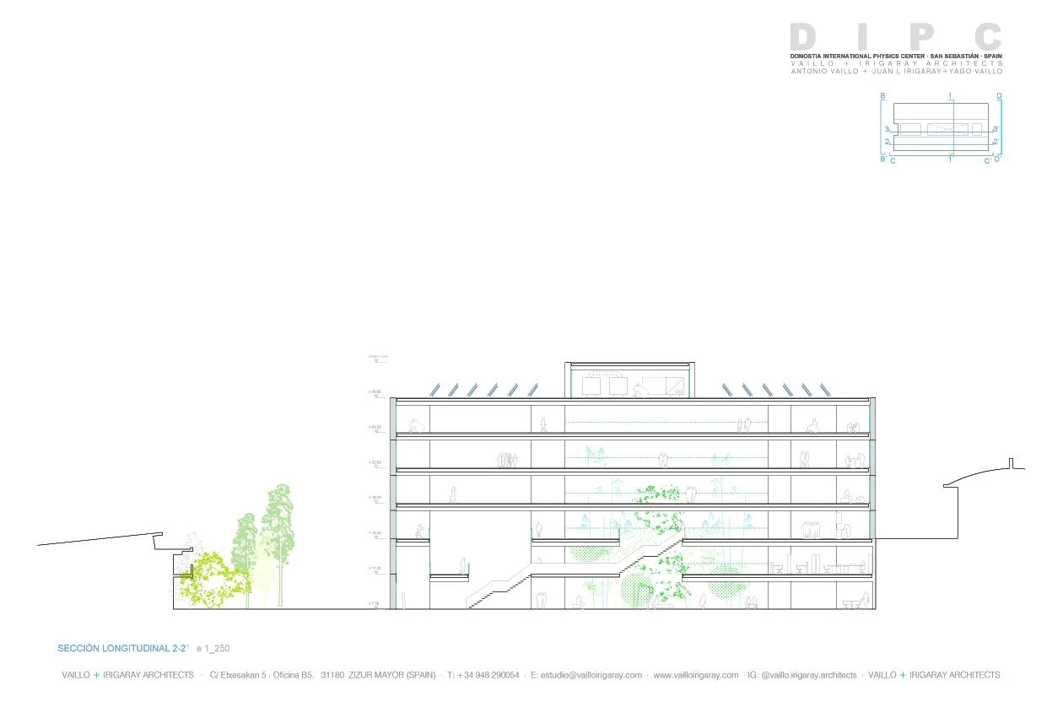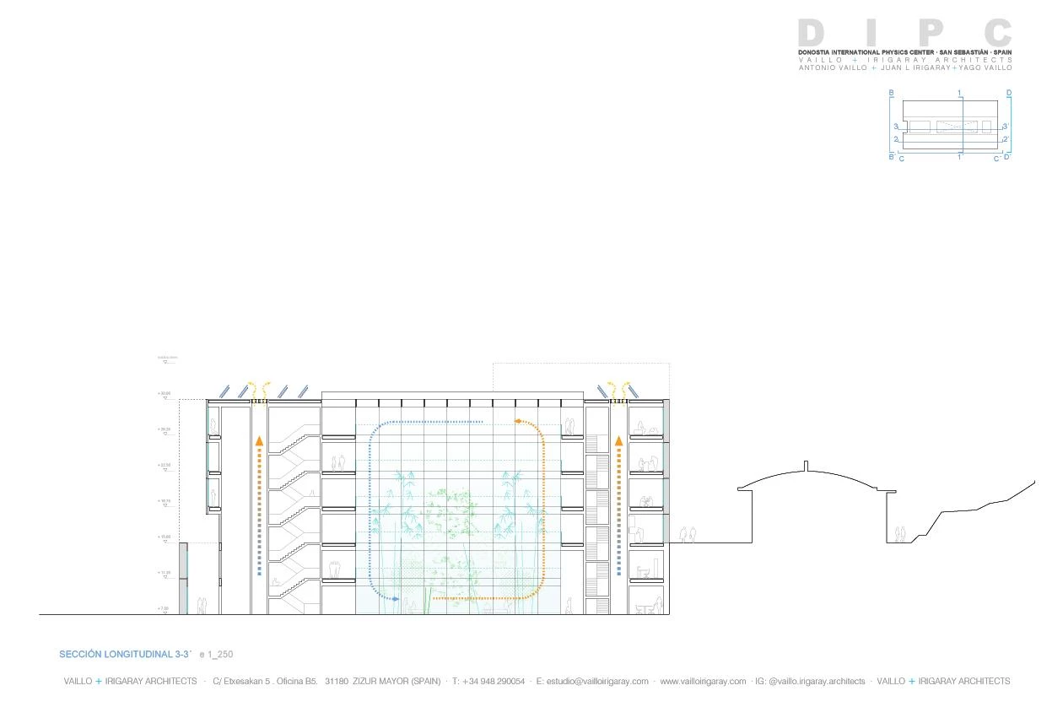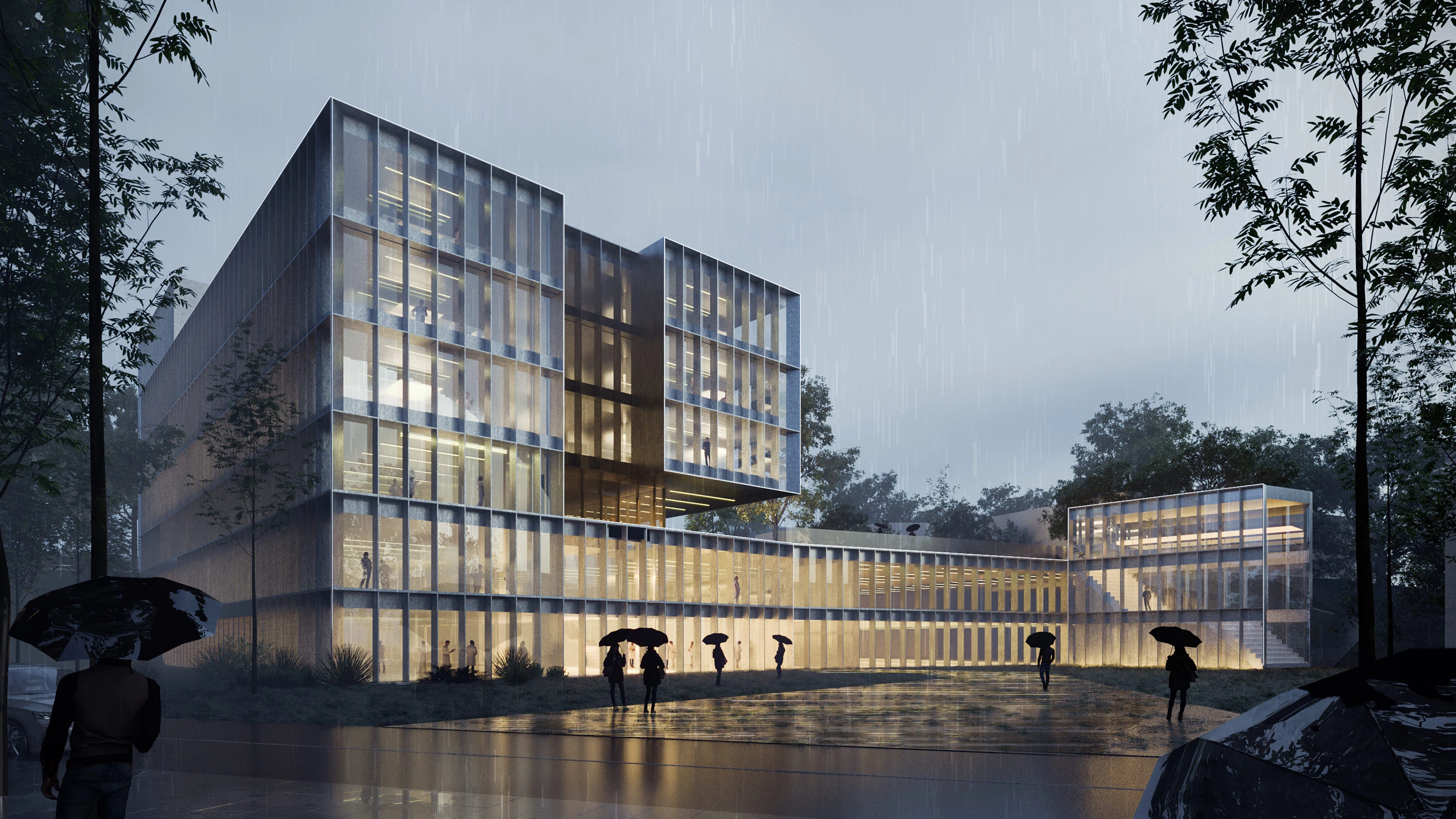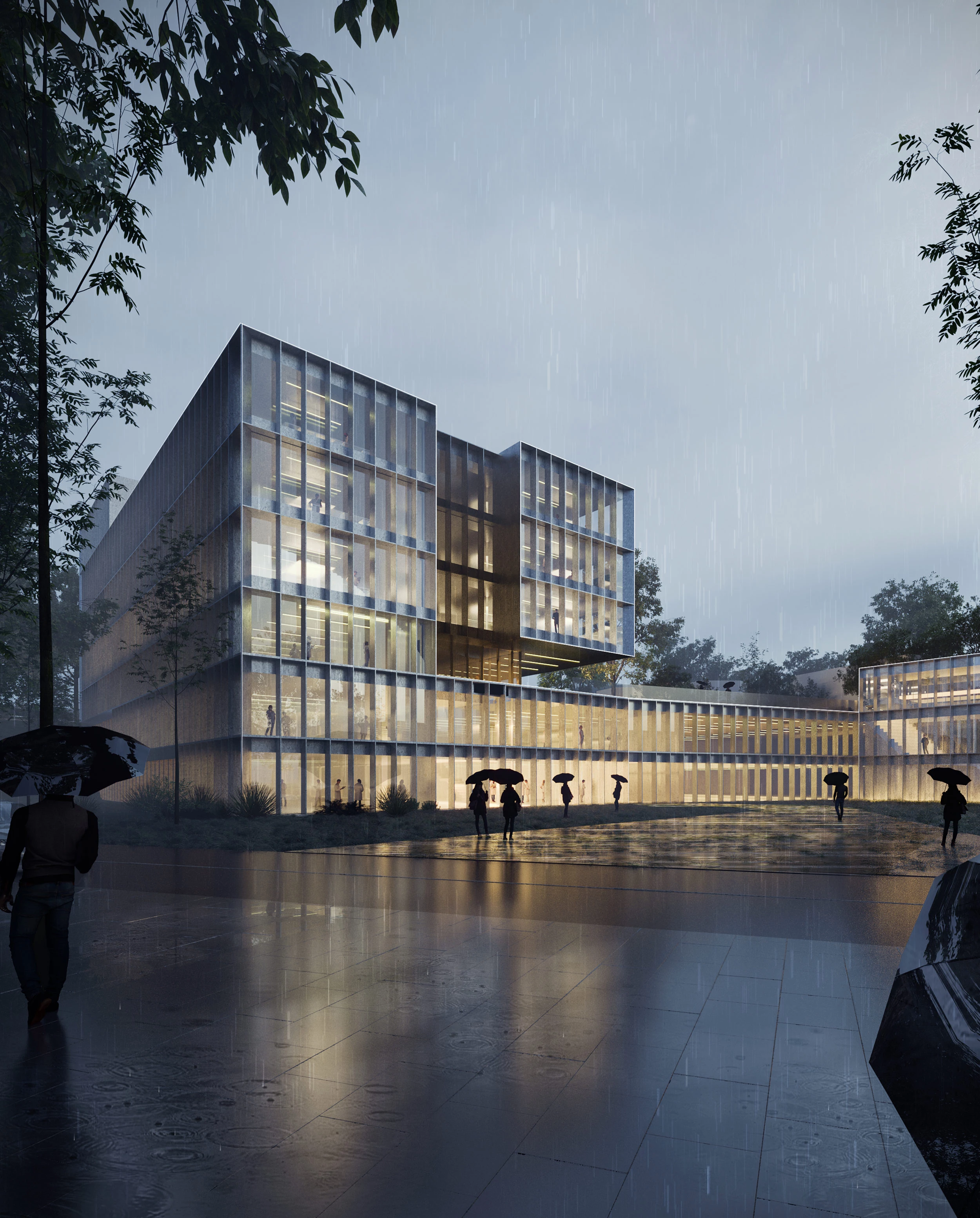New building for Donostia International Physics Center (DIPC)
Vaillo + Irigaray- Type Headquarters / office
- Material Metal Glass
- City San Sebastián
- Country Spain
The firm Vaillo+Irigaray Architects has won the competition to give the Donostia International Physics Center (DIPC) a new building in San Sebastián. The research center wants a unique, immediately recognizable image that will also serve to organize the current premises, consisting of four buildings on a site with a steep slope.
The new building connects two platforms set at different levels: + 7.5 m, for accessways; and +15 m, with a plaza connecting the existing constructions. The proposal establishes a strategy that distorts the scale of the operation to achieve an adequate integration, one which gives unity and creates landscaped areas. The geometry is resolved with folds and slits. In its volumes the building shows its interior composition, with different gestures expressing how it is organized. The facades are executed by means of a structural openwork of steel and glass, with frames and finishes in anodized aluminum.
The flexible modular system is grounded on multiples and submultiples of the basic 50-square-meter unit. The floor plan is organized in two long volumes, with a central strip containing circulation elements, the vertical circulation cores, and a courtyard. One wing is for laboratories, the other for offices. The long lobby rises to several heights, connecting the two referential platforms (+7.5 m and +15 m) and the different entrances. The building has six floors: the bottom two form a base and absorb the grade difference between both platforms, the upper three contain most of the offices and laboratories, and the intermediate floor connects the entire program.
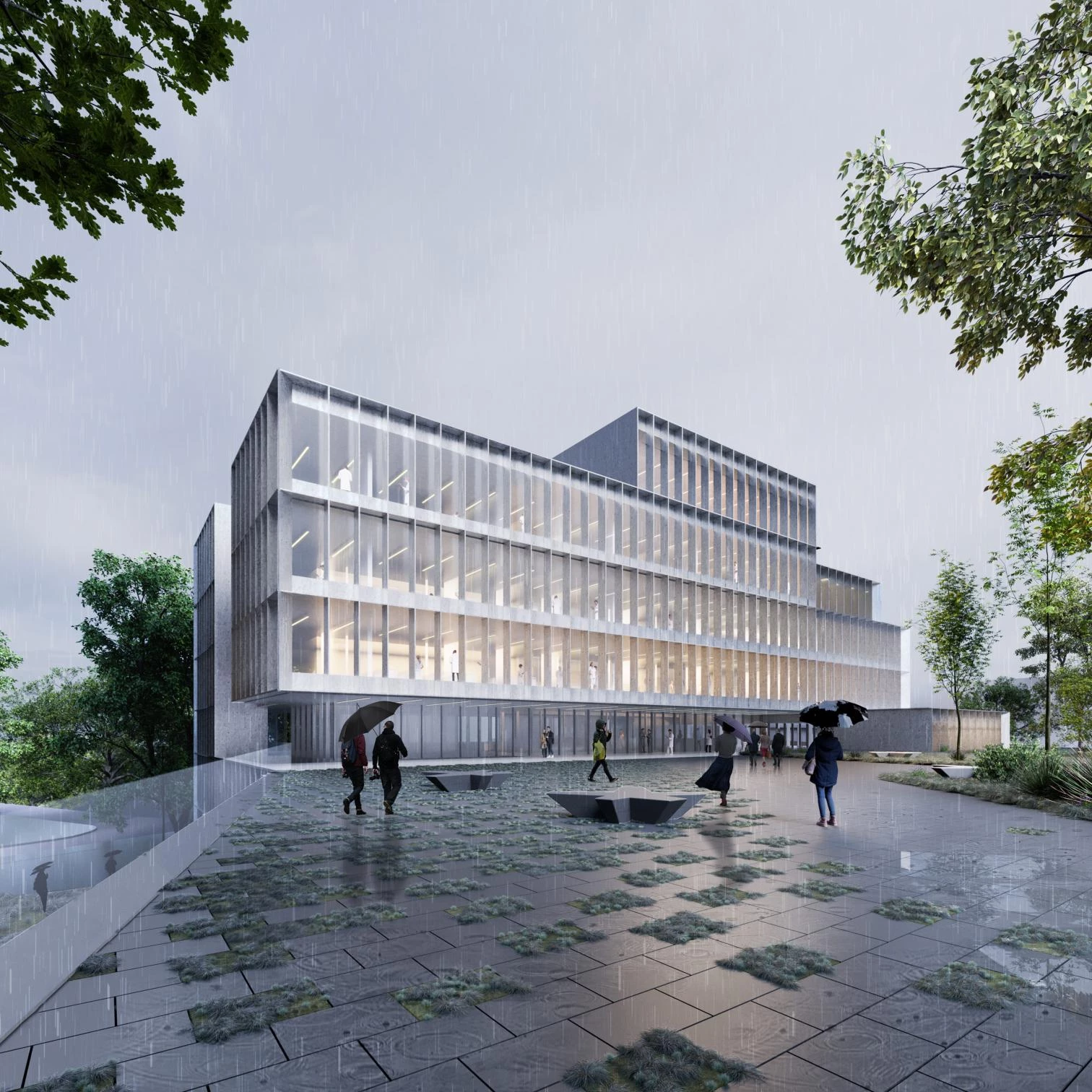
BigShots
