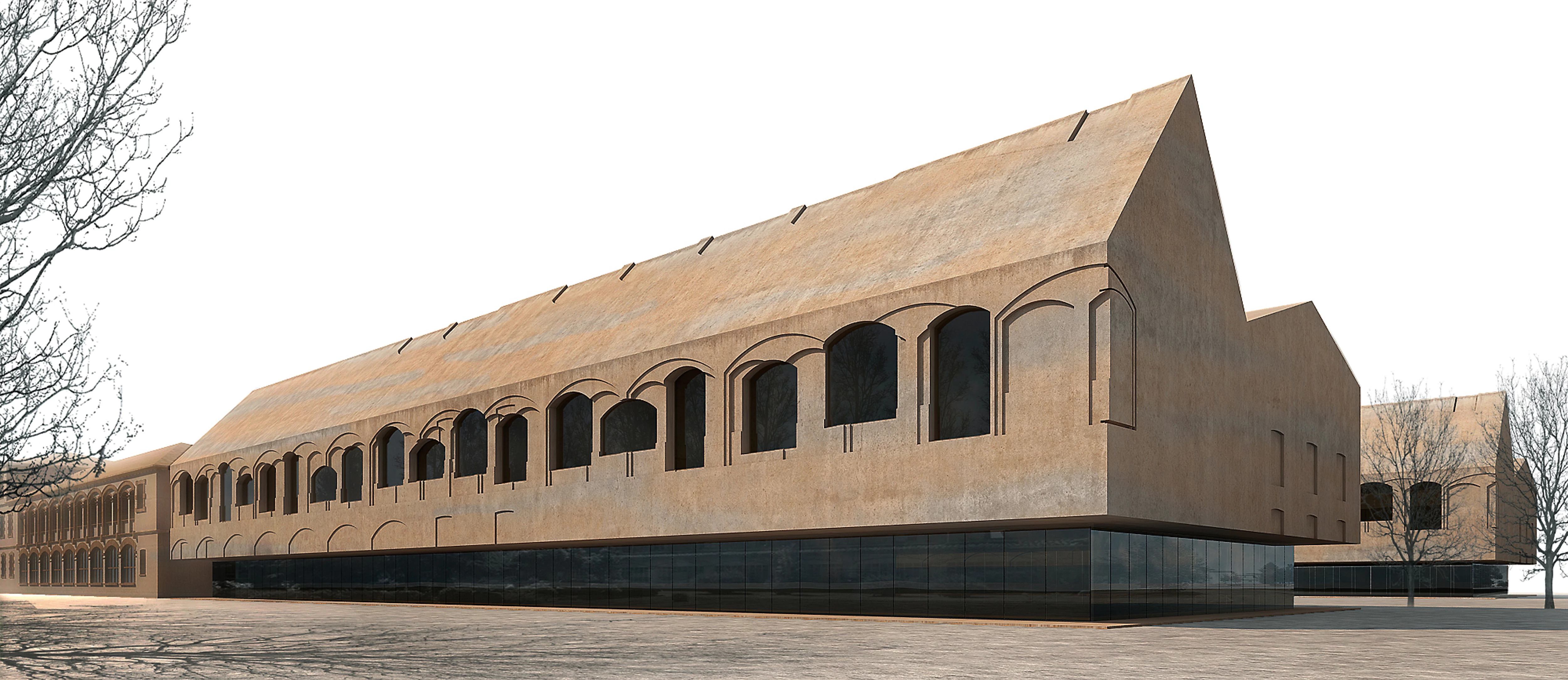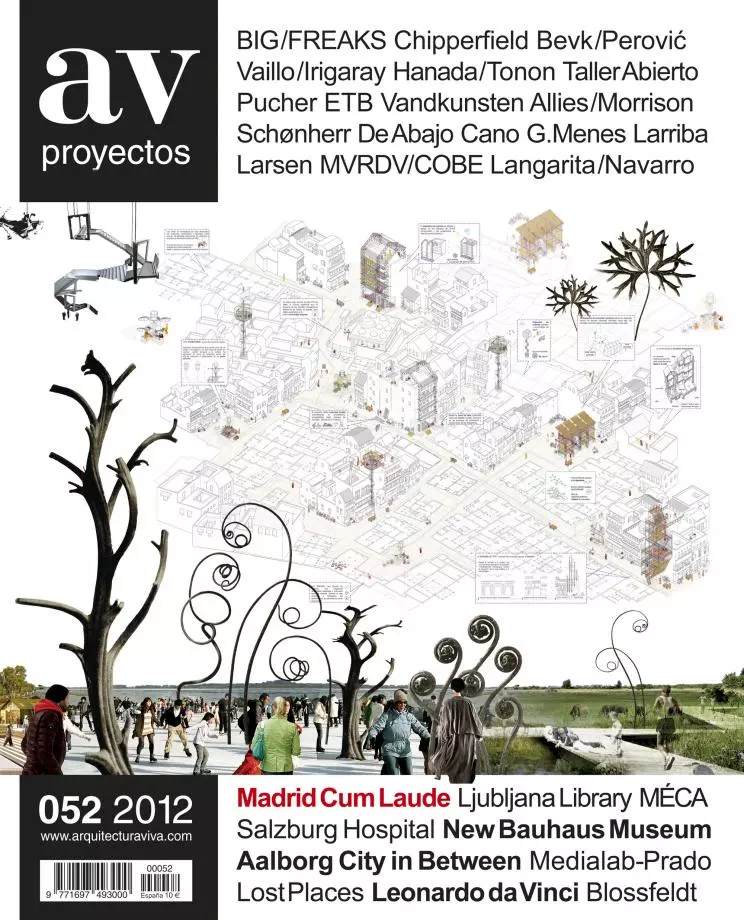Psychogeriatric Center in Pamplona (project stage)
Vaillo + Irigaray- Type Health Refurbishment Health center
- Material Concrete
- City Pamplona
- Country Spain
In front of a hospital building where hygiene principles of the 19th century can be identified, the project proposes the incorporation of built prostheses to complete the required program. In between the original pavilions, which are set in a fishbone arrangement, are courtyards in which patients will be able to enjoy the natural spaces of the region within a domestic environment. To enhance this enjoyment of nature, the enclosures of the new pavilions are materialized at ground level with panes of uninterrupted glass, opening the public zones to views of the surounding landscape. The constructive approach conceives the facades of the new volumes as palimpsests where the openings corresponding to the new layout will open over the masonry stretches of facade...[+]
Centro psicogeriátrico
Psychogeriatric Centre. Pamplona (Spain)
Arquitectos Architects
Vaillo-Irigaray y Asociados S.L.P
Jefe del proyecto Project Leader
Antonio Vaíllo i Daniel, Juan L. Irigaray Huarte, Daniel Galar Irurre, Josecho Vélaz Ballesteros
Colaboradores Collaborators
Javier Gil, Iñigo Beguiristáin, Lucía Astráin, José Ignacio Sola, Oscar Martínez, Juan Carlos de la Iglesia, Ángel Álvarez, Isabel Franco
Consultores Consultants
Raúl Escrivá —Opera Ingeniería— (estructuras structural engineering), José Javier González —GE ingenieros— (instalaciones MEP), Jorge Visiers (arquitecto técnico quantity surveyor), Cementos Portland Valderrivas (hormigón concrete)






