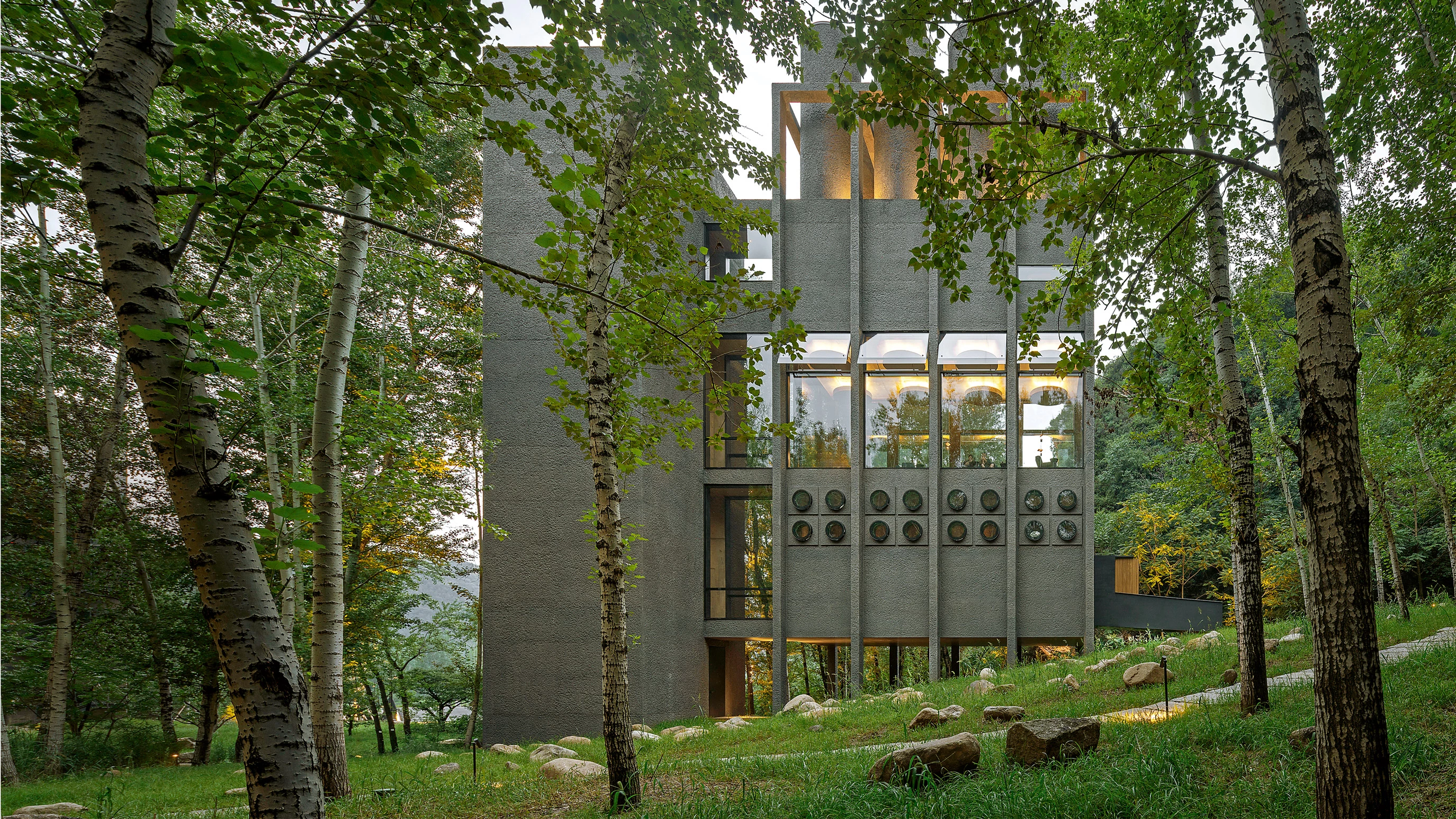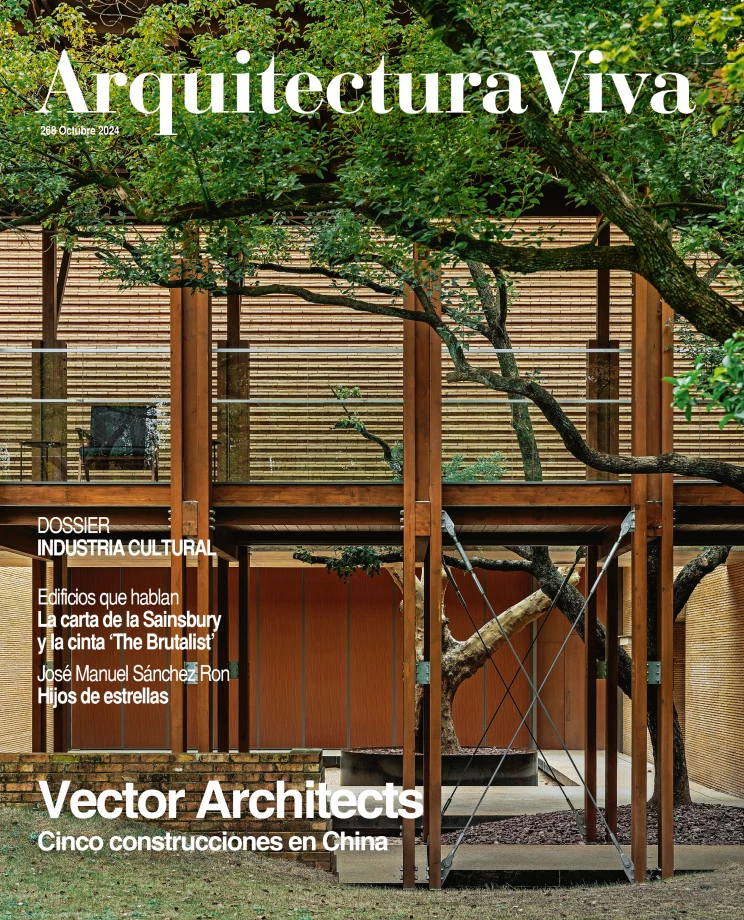Wulingshan Eye Stone Spring, Chengde (China)
Vector Architects- Date 2024
- City Chengde
- Country China
- Photograph Liu Guowei Tian Fangfang
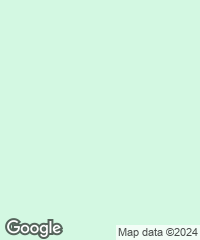
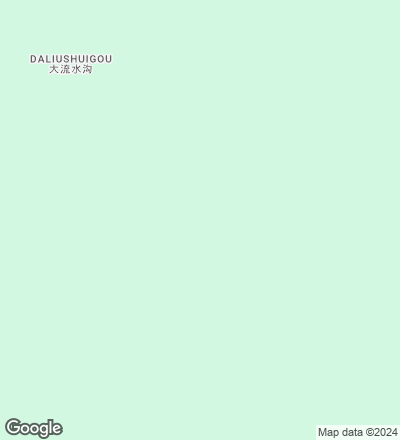
A small thermal center poses gently upon a slope and takes on a slender profile with the intention of minimizing its footprint and blending into the forest of poplars.
With a certain air of the industrial vestiges that can be found in the region, the spa is organized in two ‘towers’ interconnected by footbridges, which separate the served from the servant spaces.
The ritual of bathing is marked by an ascending sequence from the wood-paneled reception area to the hindrance-free relaxation hall, and on to the upper zone of pools, crowned by cylindrical wells that soften daylight.
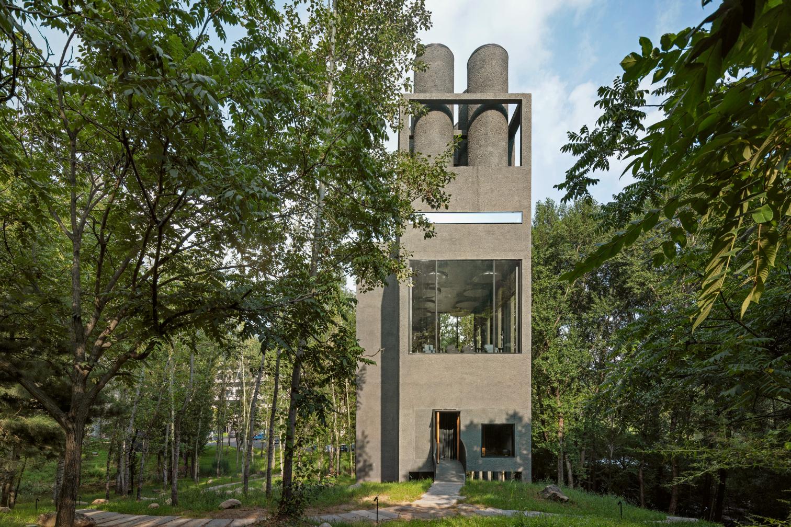
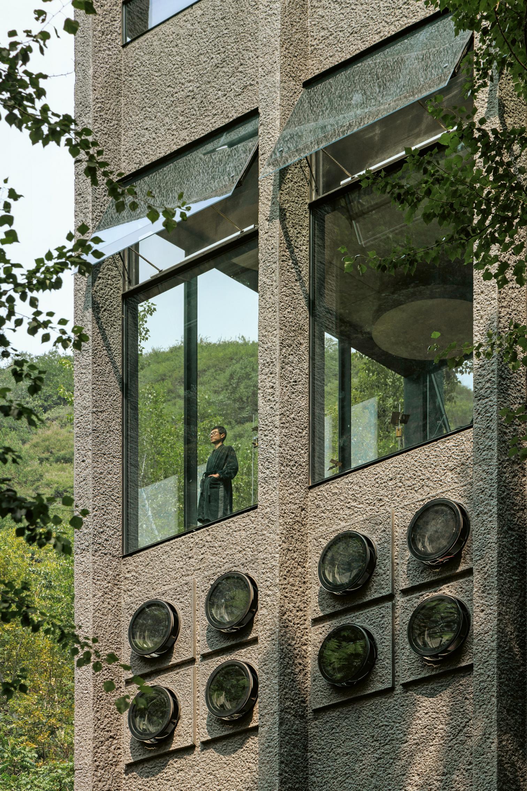
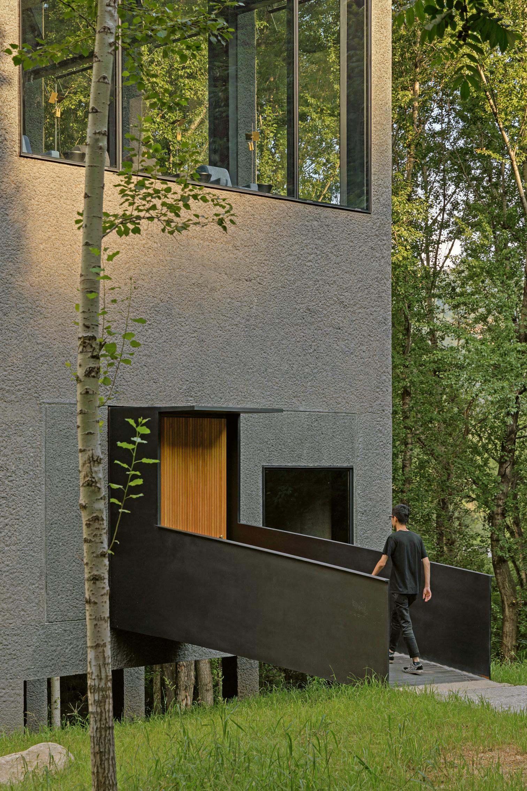
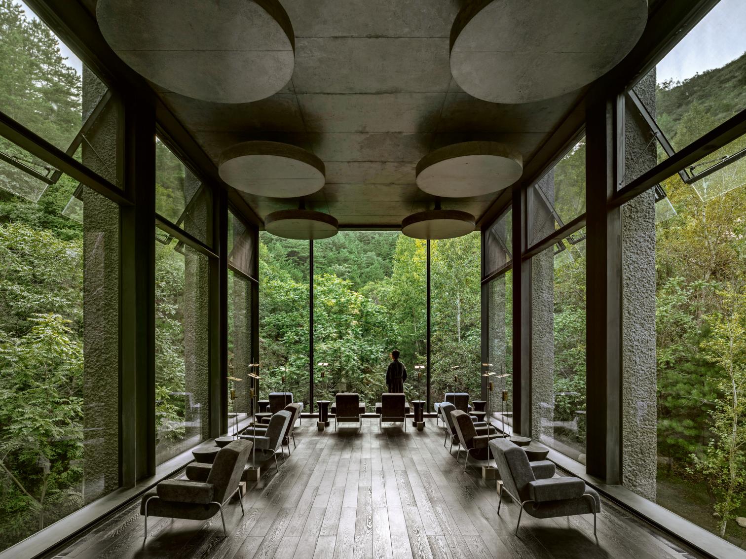
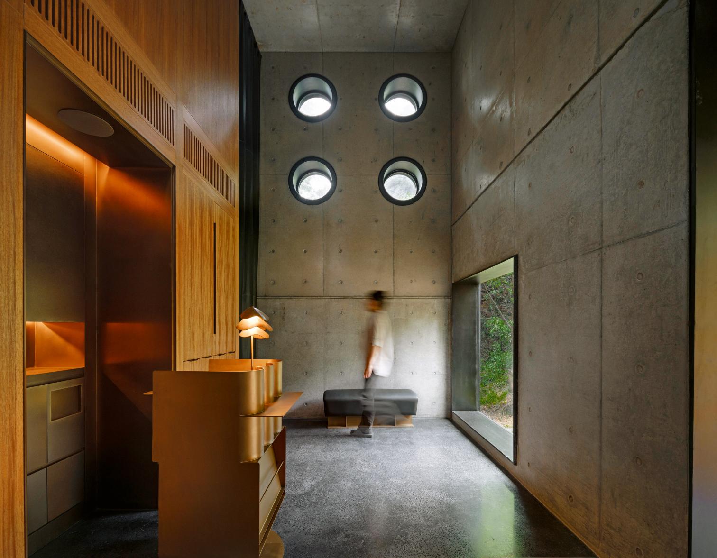
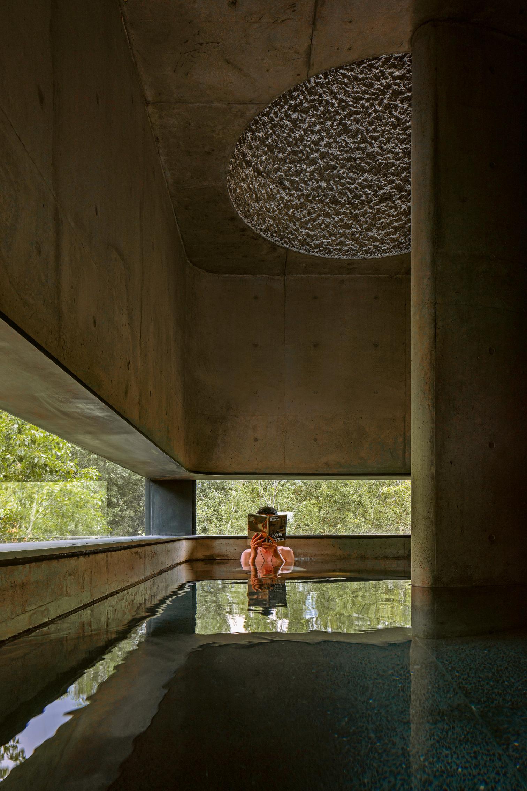
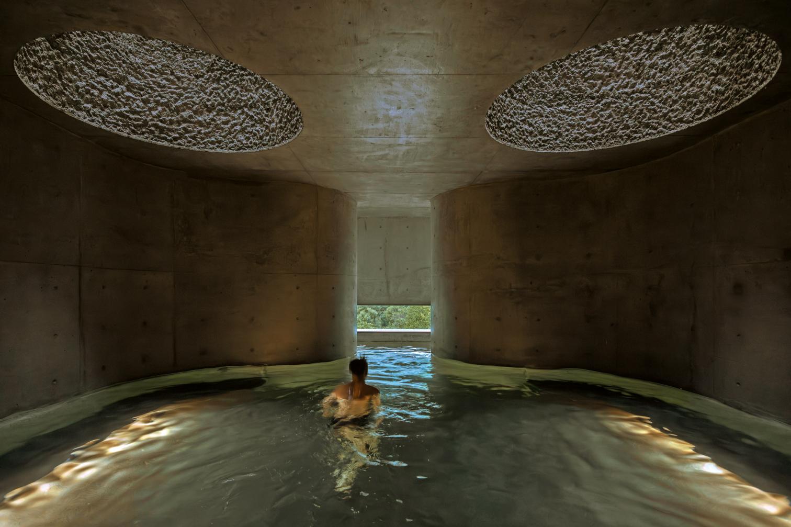
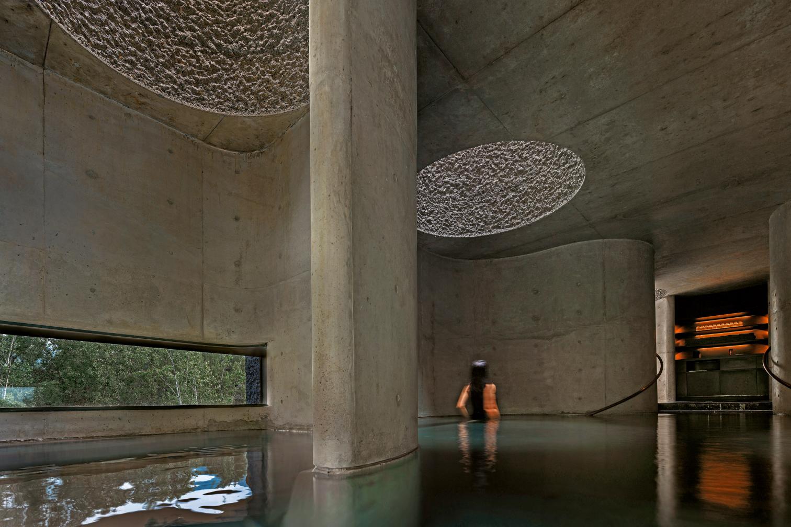
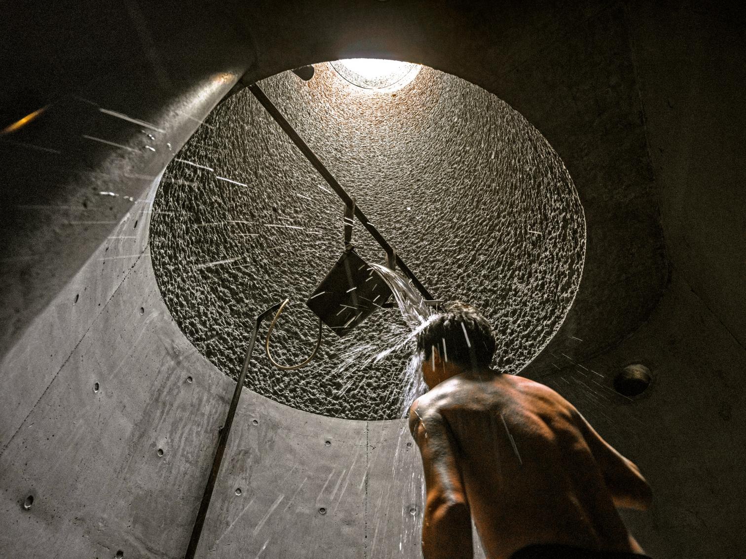
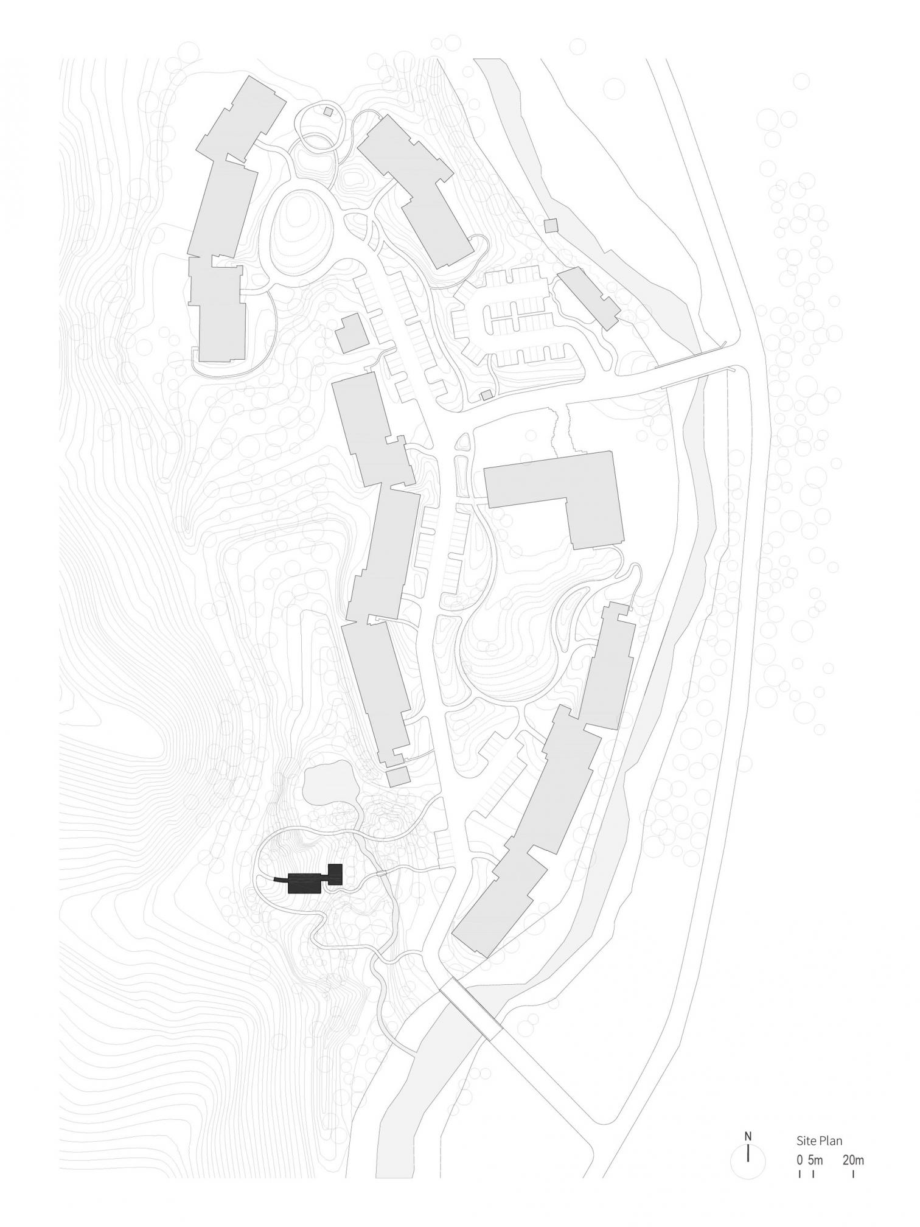
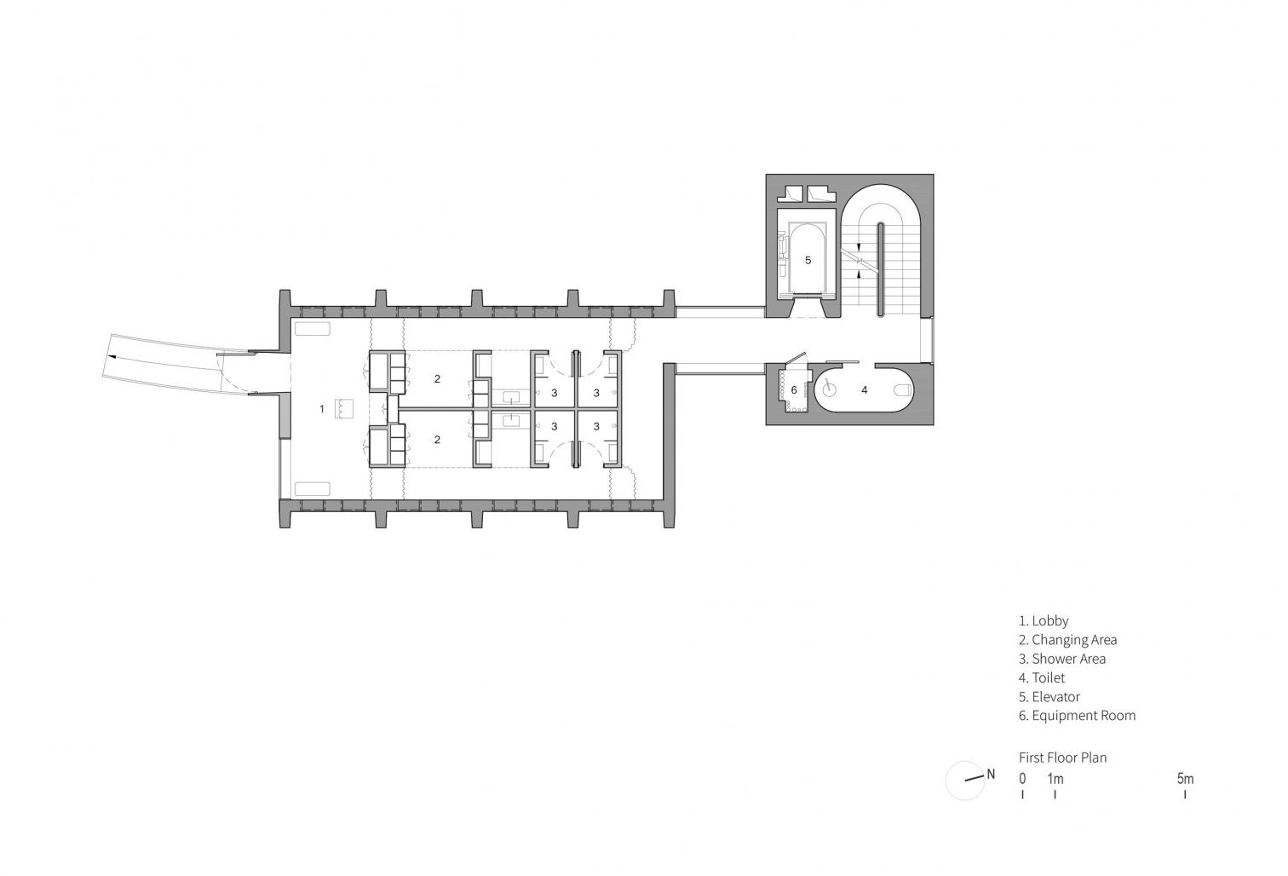
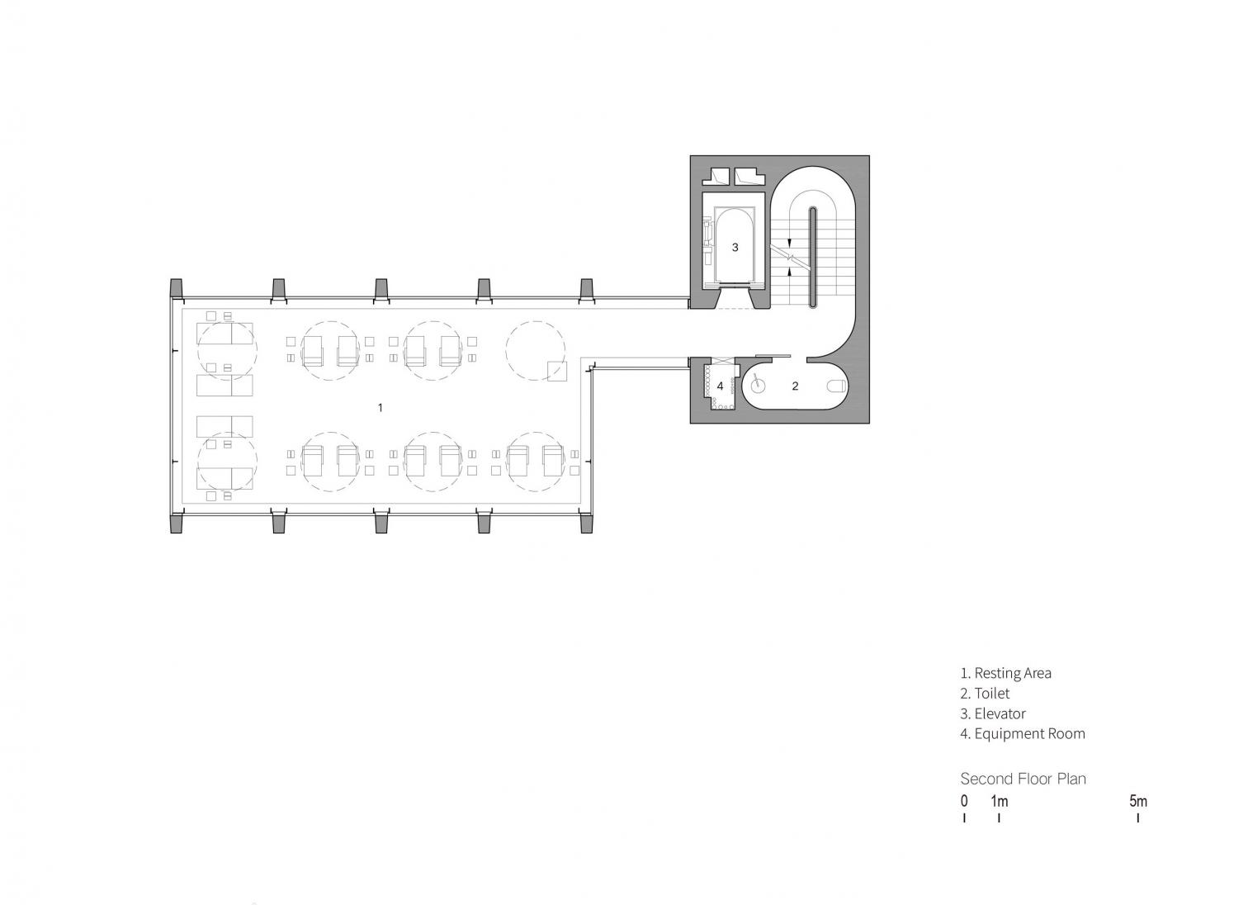
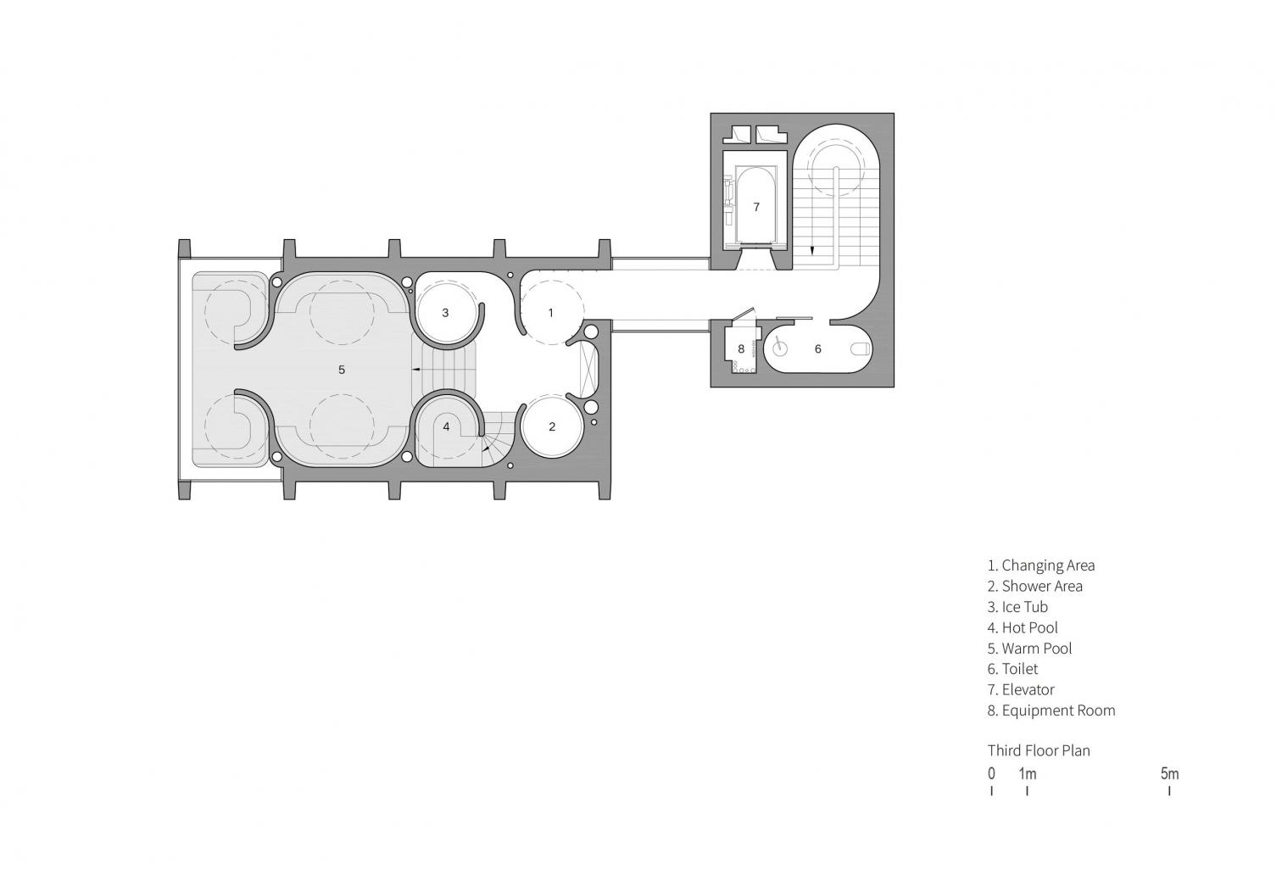
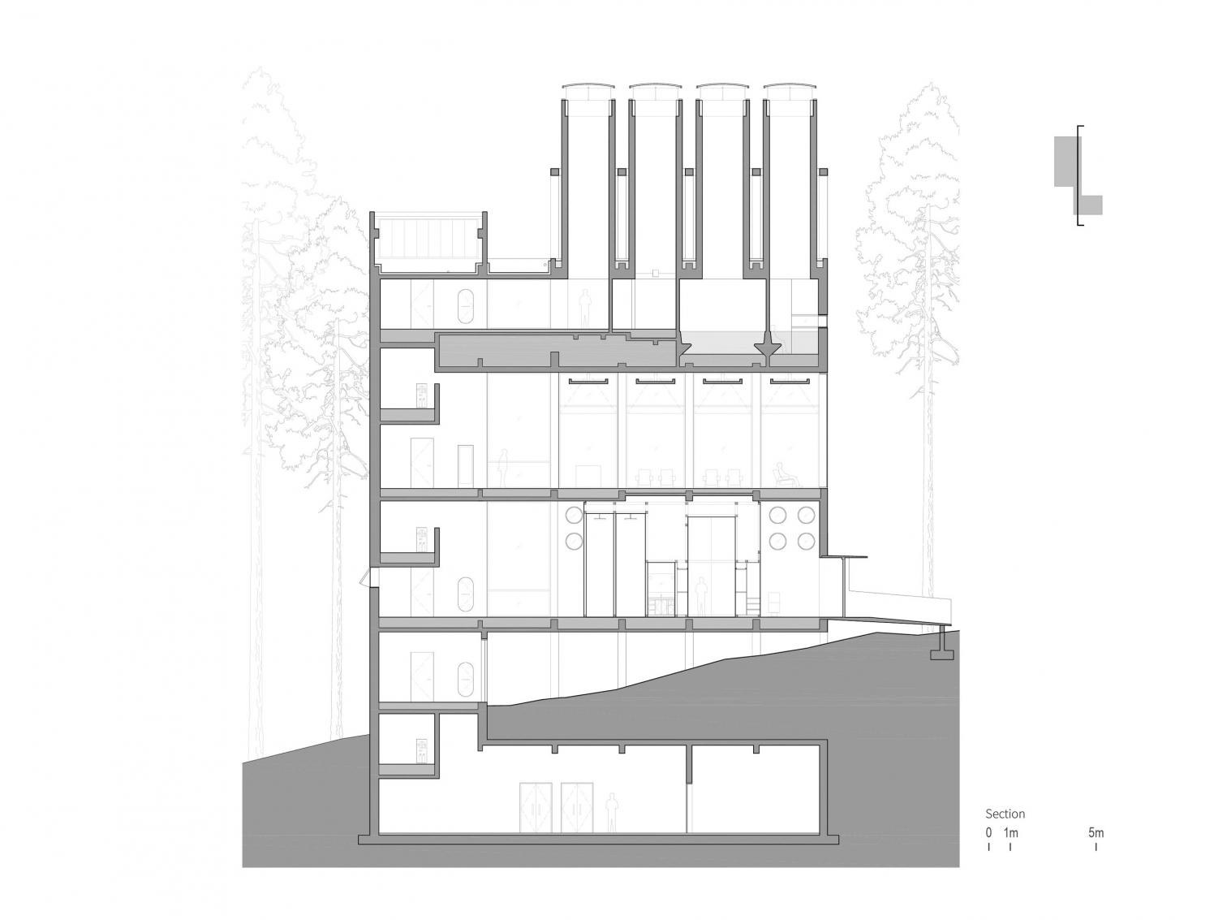
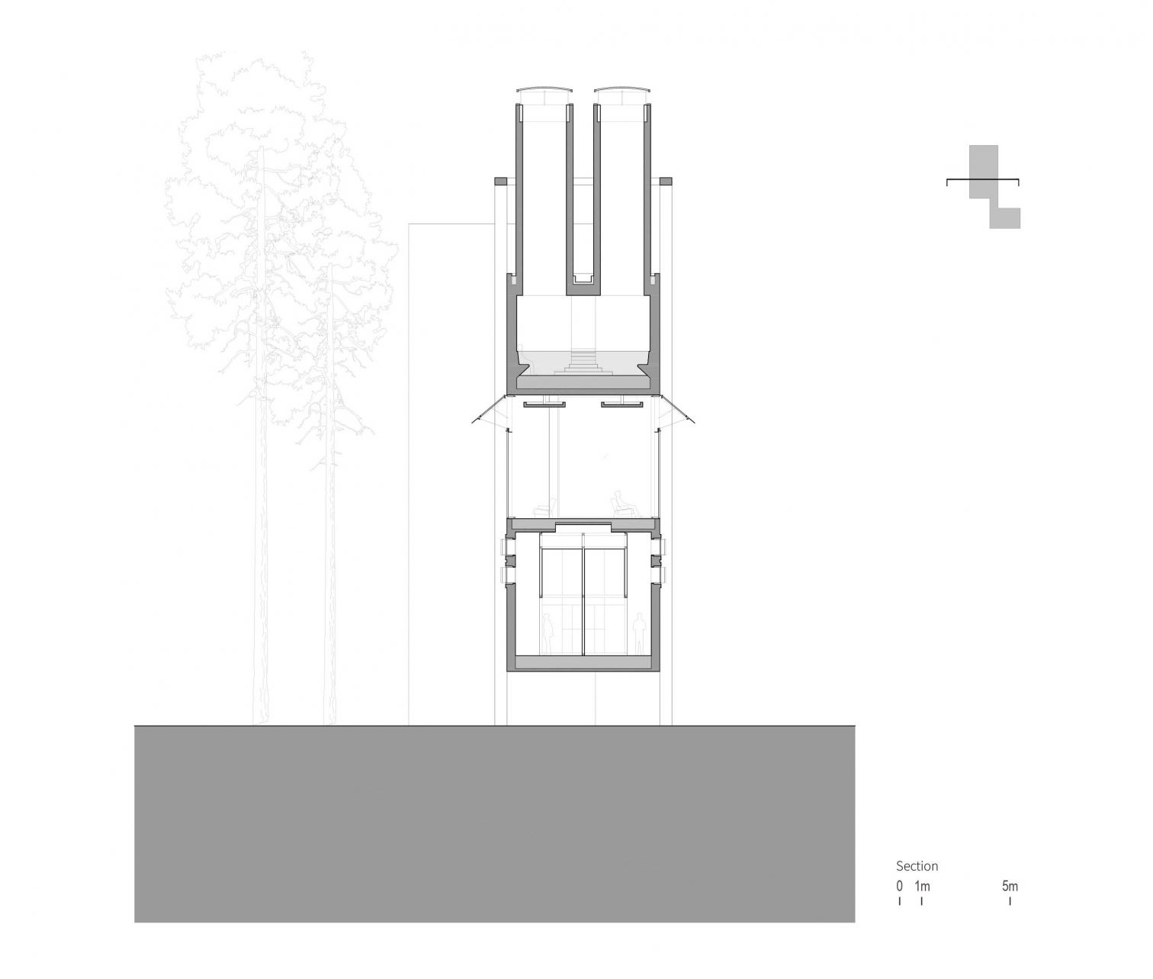
Cliente Client
Aranya Chengde
Arquitectos Architects
Vector Architects / Dong Gong (principal); Zhao Liangliang, Tan Yeqian (project architects); Zhang Han (design management); Zhao Liangliang, Li Jinteng (construction management); Tan Yeqian, Zhang Zhiyi, Wang Weichen (site architects); Li Jiahui, Sun Yingyi, Zeng Zihao, Wang Feiyu, Zhang Liwen (team)
Consultores Consultants
Shanghai Urban Architectural Design (instituto de diseño local local design institute); Horizon & Atmosphere Landscape (paisajismo landscape); Toryo International Lighting Design Center (iluminación lighting); RFR Building Design Consulting (fachada facade); Beijing SEED Cultural Media, Beijing Tushi Space Creative Design (señalética signage); DSL Technology Group (spring); ziinlife (mobiliario furniture)
Contratista Contractor
Chengde County Hongsheng Construction & Installation Engineering, Beijing Wandanhui Building Decoration Engineering Group
Superficie Area
16.675 m²
Fotografias Photos
Liu Guowei; Tian Fangfang

