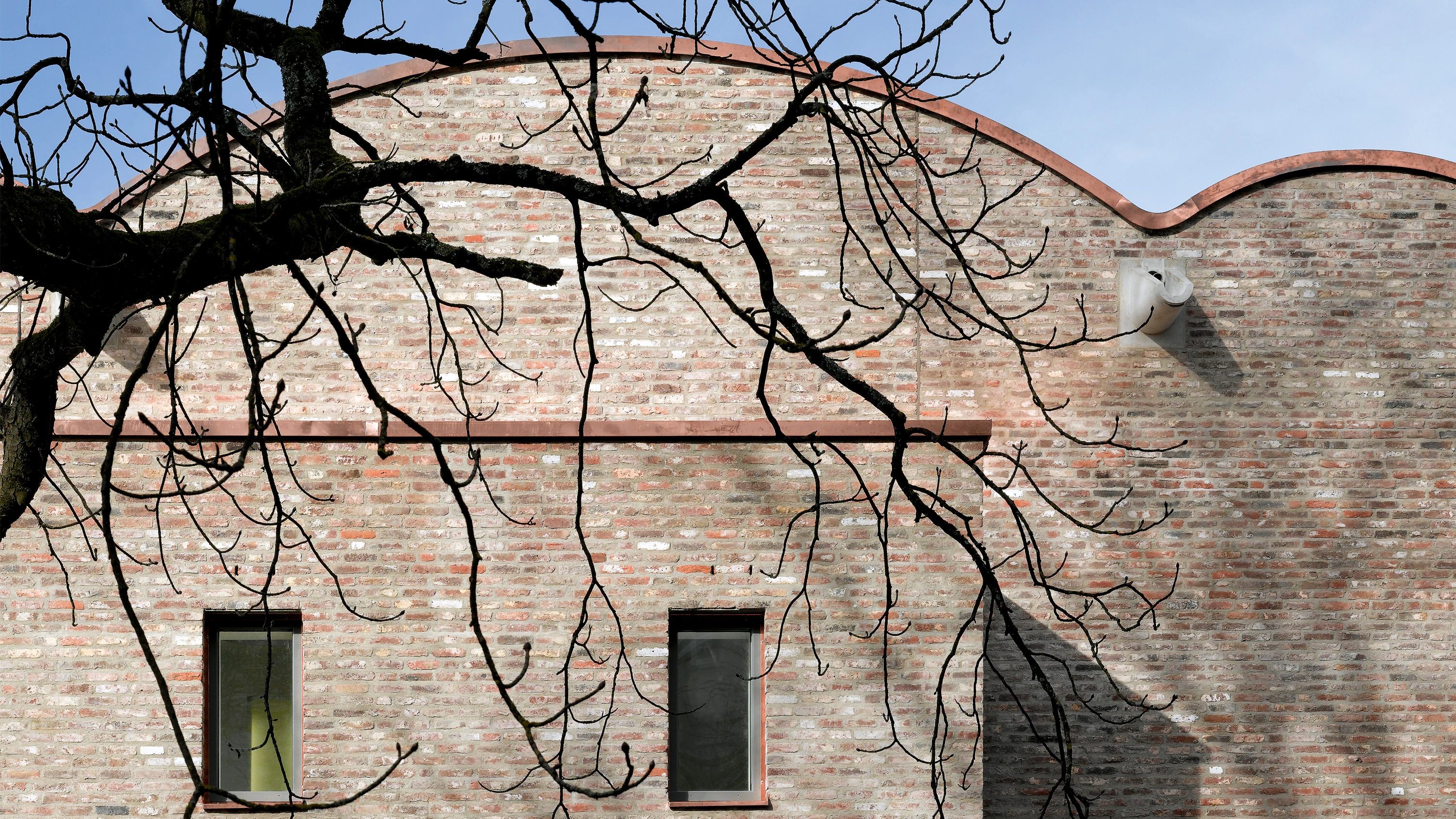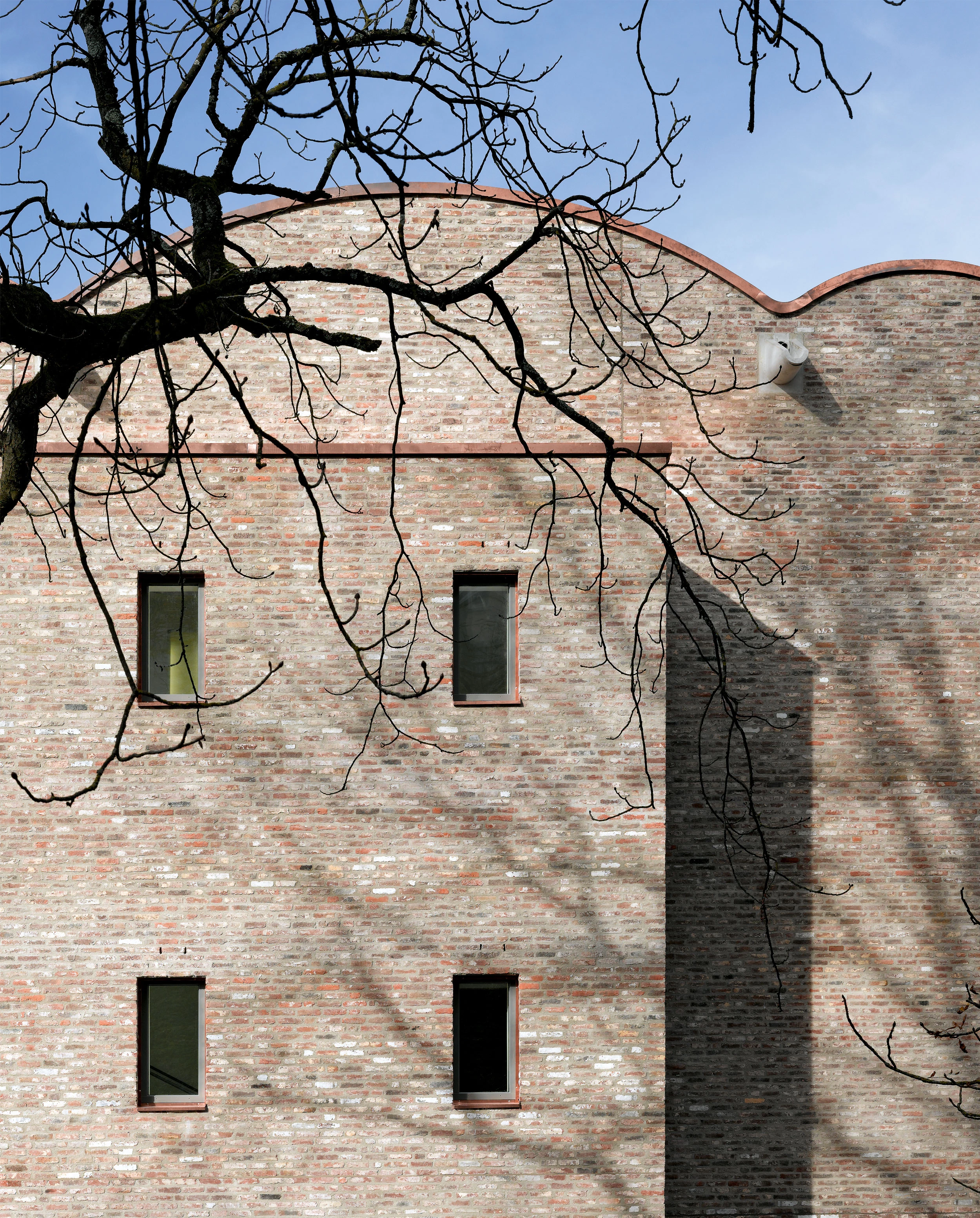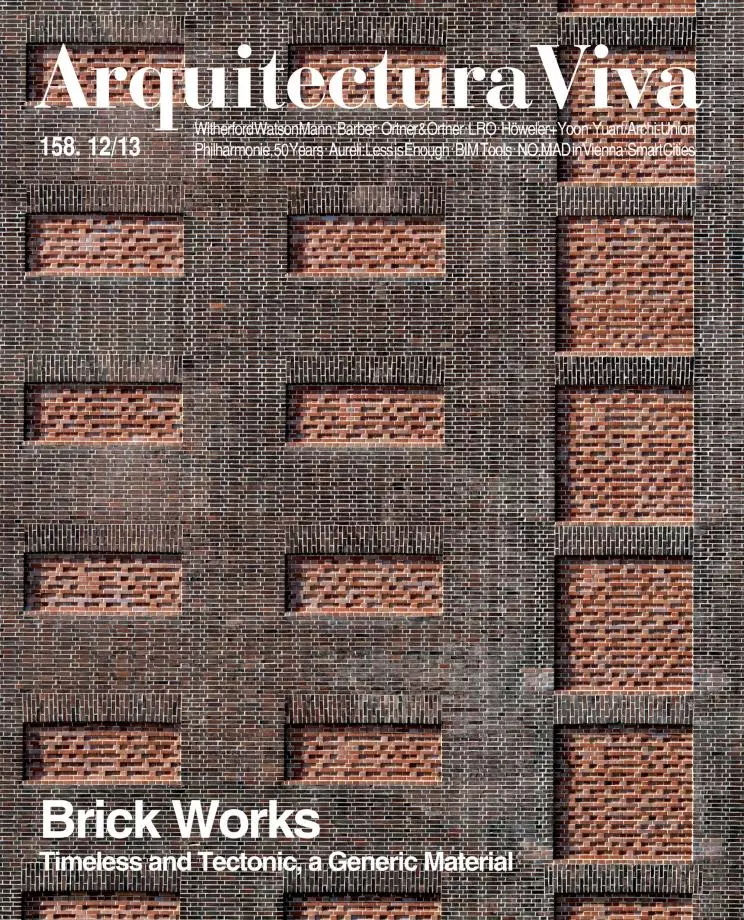Art Museum in Ravensburgo
LRO Lederer Ragnarsdóttir Oei- Type Culture / Leisure Museum
- Material Ceramics Brick
- Date 2013
- City Ravensburg
- Country Germany
- Photographer Roland Halbe
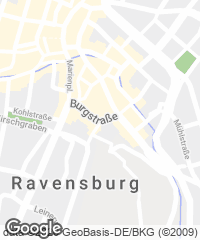
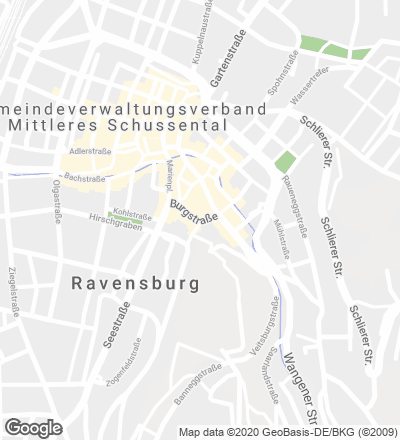
The building addresses its context, but without succumbing to banal historicism. It creates hermetic interior spaces, withdrawn so as to exalt the artworks of the Peter and Gudrun Selinka Collection that it safeguards, but protected by the solid tectonics of its brick walls, which have few perforations and which echo with the textures and colors of the surroundings. The building’s integration with the place is also volumetric; it inserts itself easily into the urban scheme, facing a small square colonized by plants which acts as an anteroom to the museum. The visit is organized along a predictable, efficient route that, from the square and through a large foyer, leads to the exhibition galleries, which are rectangular, neutral, and covered on the top floor by vaults with conical sections. These are built with the same material that is used for the walls: bricks left over from the demolition of a monastery, recycled, and characterized by a patina and imperfections that are aesthetic evidence of the passing of time.
Obra Work
Museo de Arte en Ravensburgo Art Museum in Ravensburg, Germany.
Cliente Client
Reisch Bau / Andreas Reisch.
Arquitectos Architects
Lederer Ragnarsdóttir Oei.
Consultores Consultants
Ingenieurbüro Schneider & Partner, Planungsgellschaft (estructuras structures); Herz und Lang / Vogt und Feist (sostenibilidad energy concept); Sulzer (electricidad electrical planning).
Fotos Photos
Roland Halbe.

