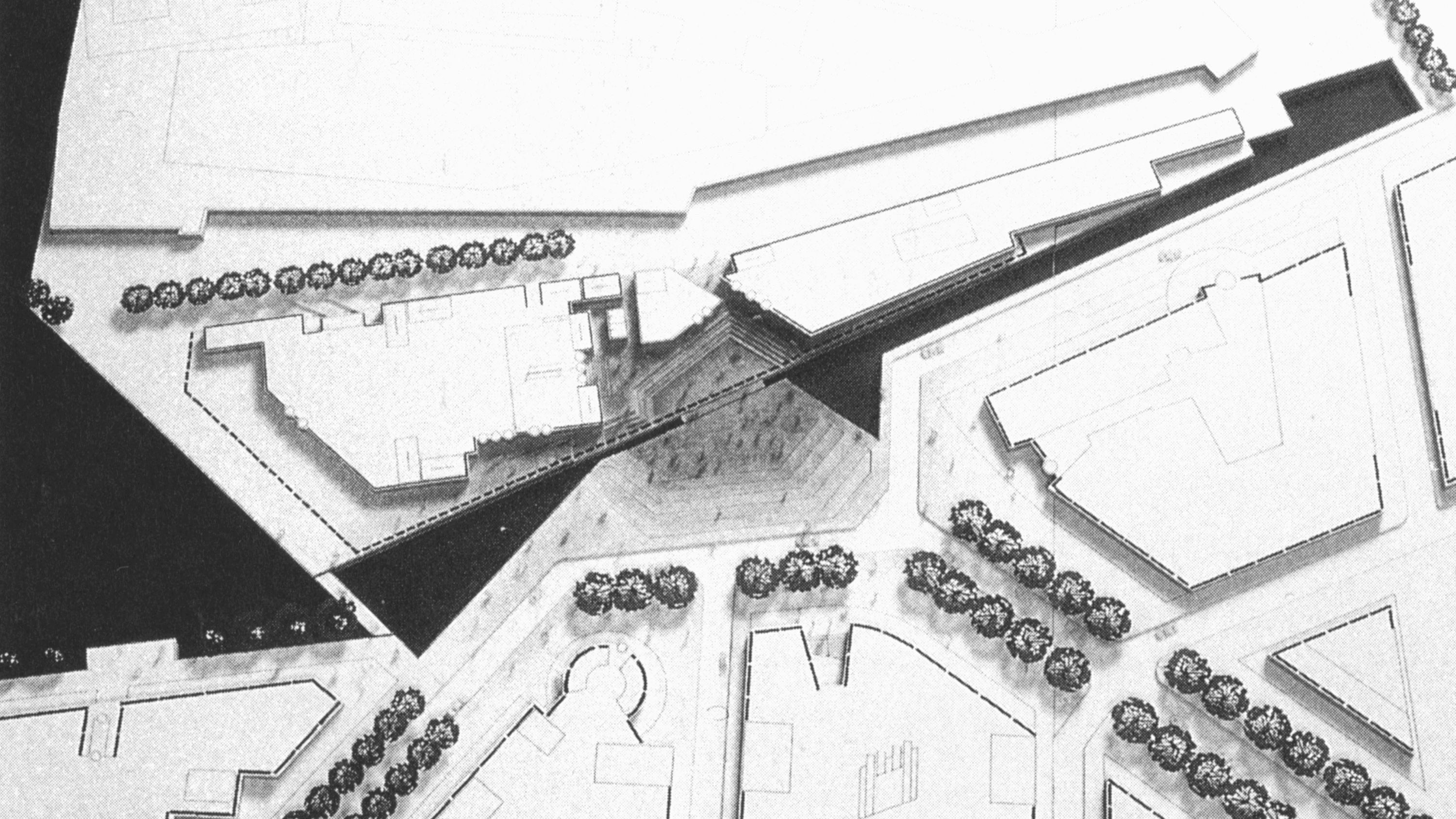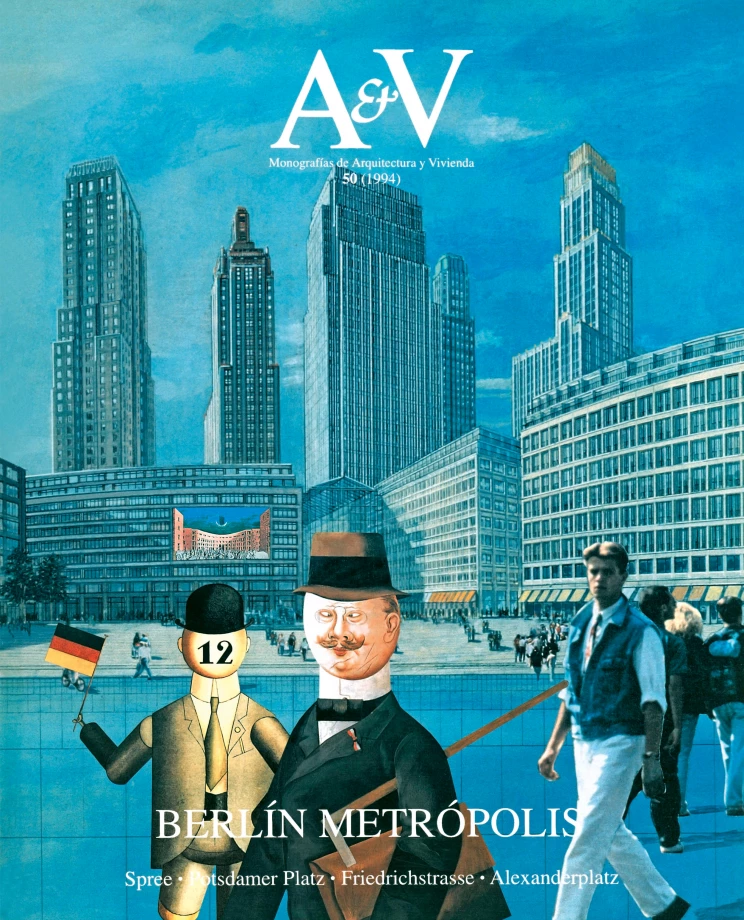Daimler Benz, Berlin - Renzo Piano
Buildings B1, B2, B3, B5, B7, C1, D1 and D2- Architect Renzo Piano Building Workshop
- Type Commercial / Office
- City Berlin
- Country Germany
As the winner of the Daimler Benz competition and author of the development plan, it is Renzo Piano (with Christoph Kohlbecker) who has received the largest number of projects for the development of the blocks in the area. The first of these projects is Block C1, located inside the southern block of the complex. Topped by a tower, this administrative building is developed around a large central atrium and offers its longest façade to the widening of the canal proposed by the plan. The second group of projects, consisting of the DI and D2 buildings, has the difficult task of becoming a worthy finishing touch to Hans Scharoun's Staatsbibliothek. The casino and the theater that make up the respective programs are located in a narrow strip almost next to the rear of the library; the sculptural play of the roofs seeks to prolong the staggered composition of the other building. Along Potsdamerstrasse is the third group of projects, consisting of Blocks B1, B2, B3, B5 and B7, the first of which, a large glazed office tower, acts as the southern end of the trident of Potsdamer Platz. The other projects form one of the fronts of the inner shopping street that runs through the block...[+]
Cliente Client
Daimler Benz
Arquitectos Architects
Renzo Piano, Bernard Planner, Christoph Kohlbecker; Alberto Giordano (coordinación coordination)
Colaboradores Collaborators
S. Baggs, E. Baglietto, R. Baumgarten, G. Bianchi, S. Camenzind, M. Carroll, P. Charles, G. Ducci, T Fischer, J. Florin, S. Ishida, M. Kramer, N. Mecattaf, J. Moolhuijzen, G. Ong, F Pagliani, E. Rossato, J. Ruoff, C. Sapper, M. van der Staay, E. Stotts, L. Viti; H. Falk, A. Hocher, R. Jatzke, M. Holbecker, M. Lindener, N. Nocke, A. Schmid, W. Spreng; J.-P. Allain, M. Goudin (maquetas models); F. Bertolero (documentación documentation)
Fotos Photos
Michel Denancé






