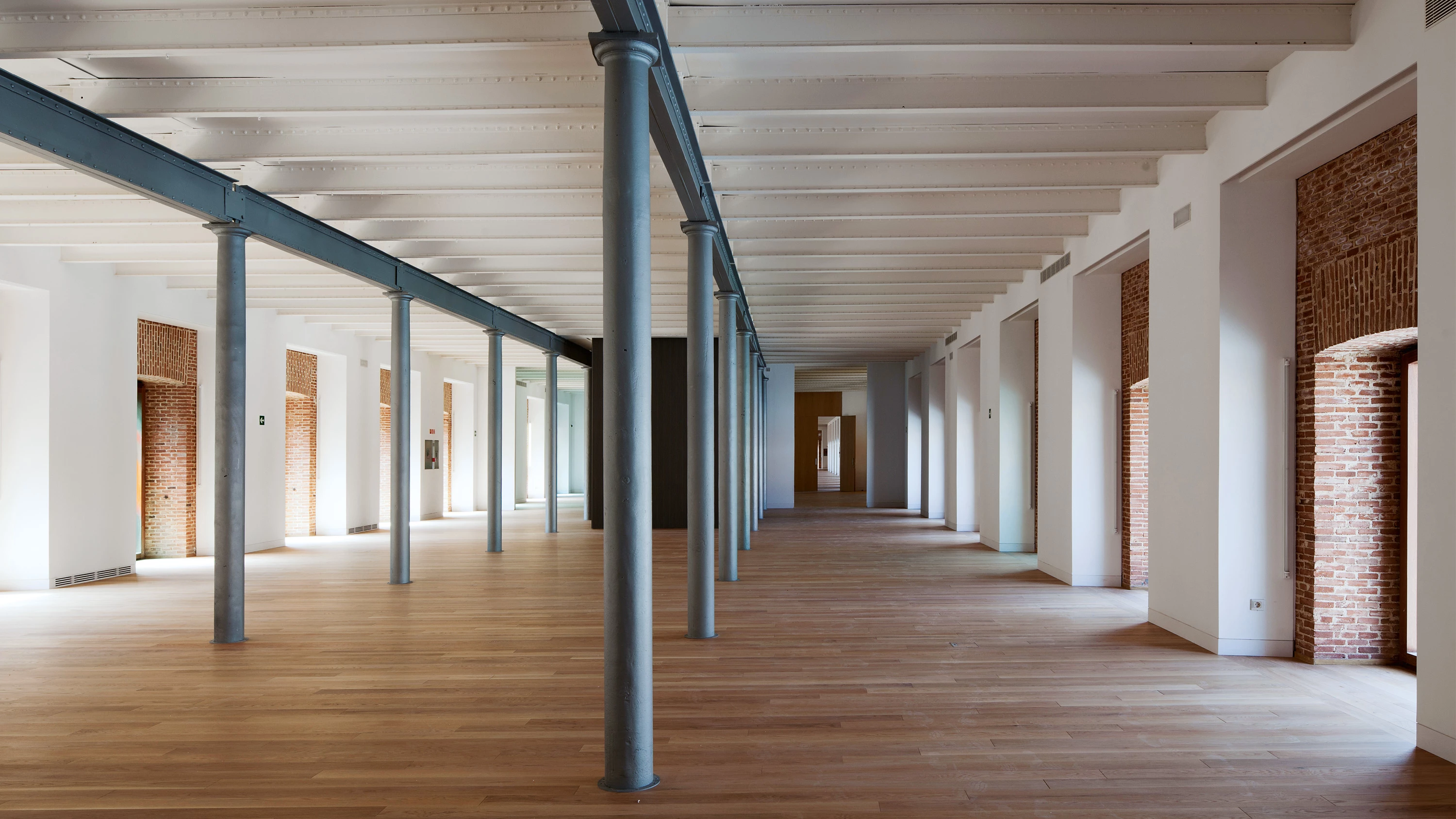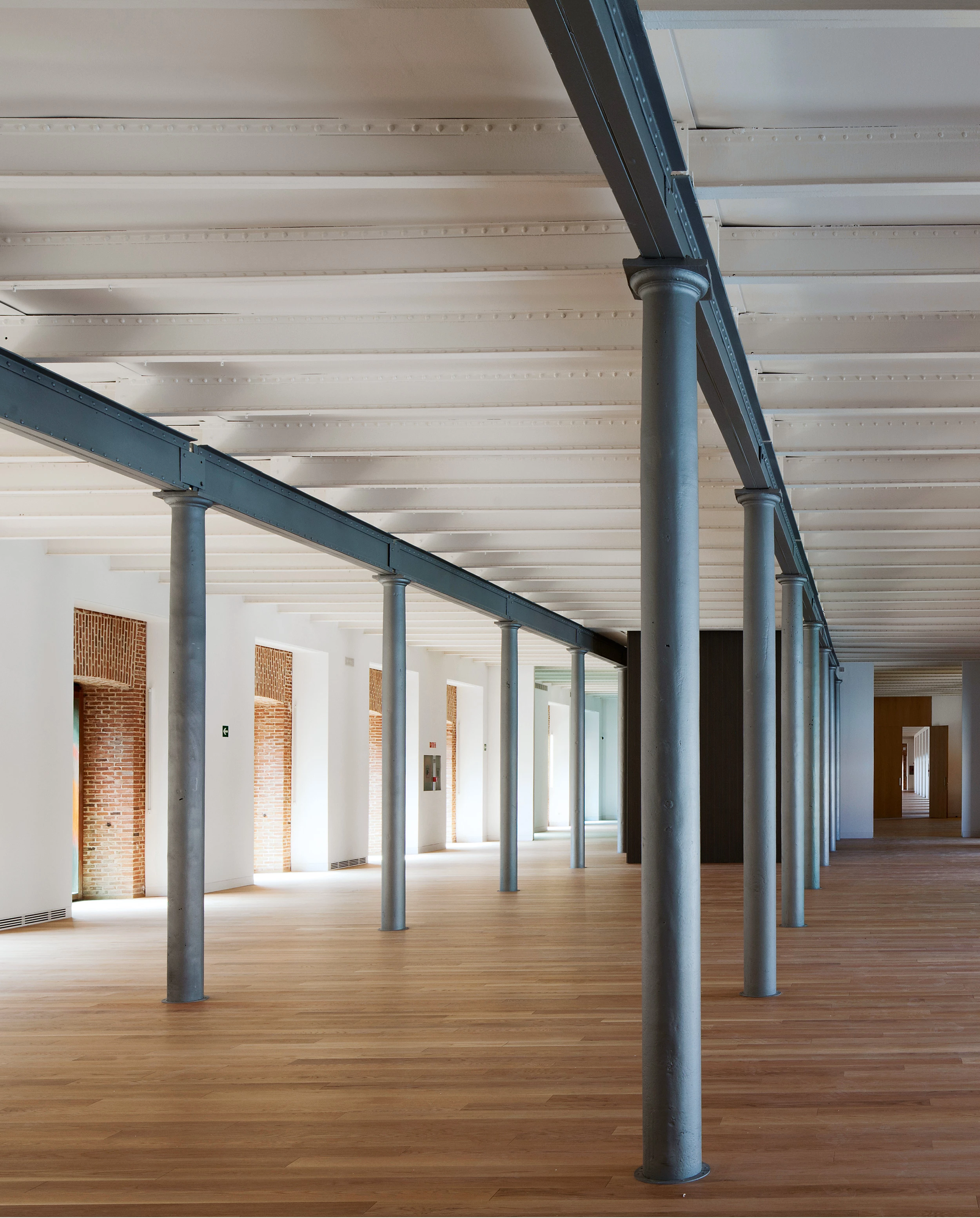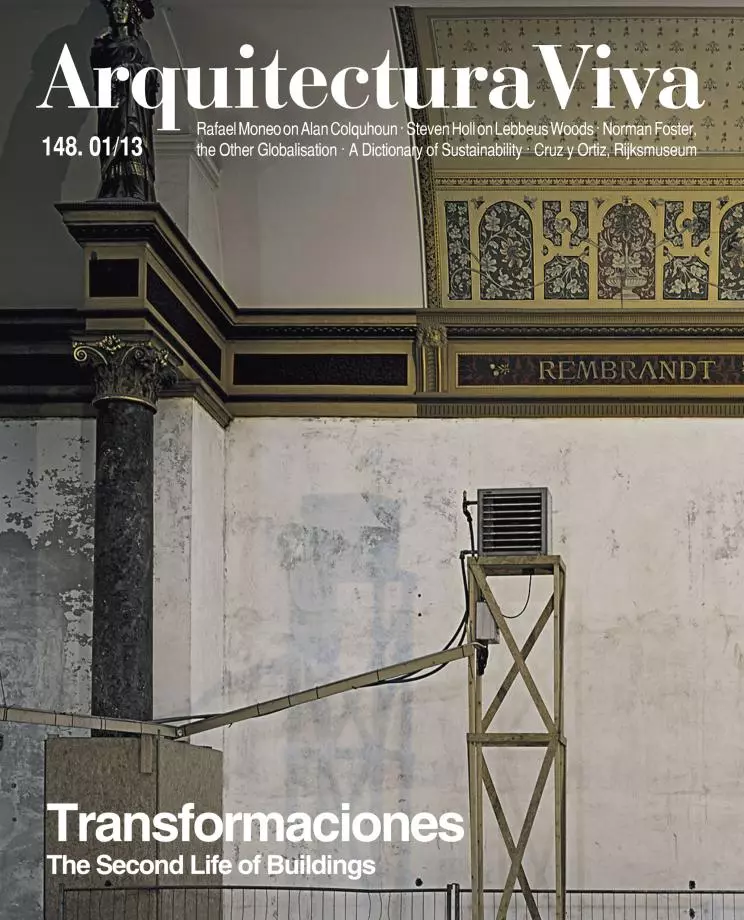Conde Duque Barracks, Madrid
Carlos de Riaño- Type Cultural center Culture / Leisure Refurbishment
- Date 2011
- City Madrid
- Country Spain
- Photograph Miguel de Guzmán
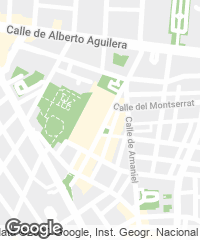
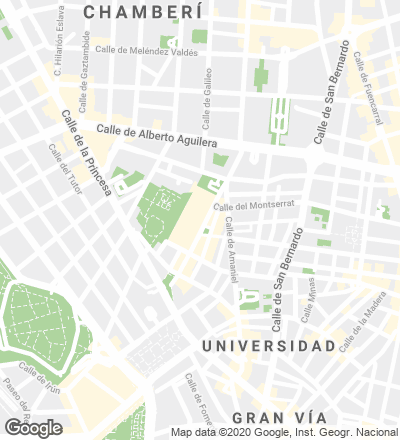
Designed in 1717 by Pedro de Ribera to accommodate the 600 soldiers and 400 horses forming the Royal Guard, the complex has maintained its old structure despite major fires that left it in a state of ruin in the second half of the 19th century.
The second life of the Conde Duque – among the largest but least known of Madrid’s historic buildings – began with the approval, in 2004, of a masterplan for the total overhaul of the complex, conceived to generate both multipurpose spaces and facilities for specific programs (auditorium, theater, function rooms).
The renovation takes off from simple criteria: preserve the structure, eliminate anachronic additions, densify the new program. Cleaning up preexisting elements gave rise to a catalog of pieces of great diversity and expressivity that were unified in a single language. The original masonries, wherever found, were freed of plaster amd paint layers, creating continuous homogeneous expanses of facade.
The exposed surfaces, including lintels and cornices, therefore make up the project, while the windows provide the nuances: arranged in a repetitive rhythm, they have recovered their old duplicate proportion and are covered with fine frames of steel and wood (see Arquitectura Viva 145) that, without seeming foreboding on the outside, offer a feel of warmth on the inside.

