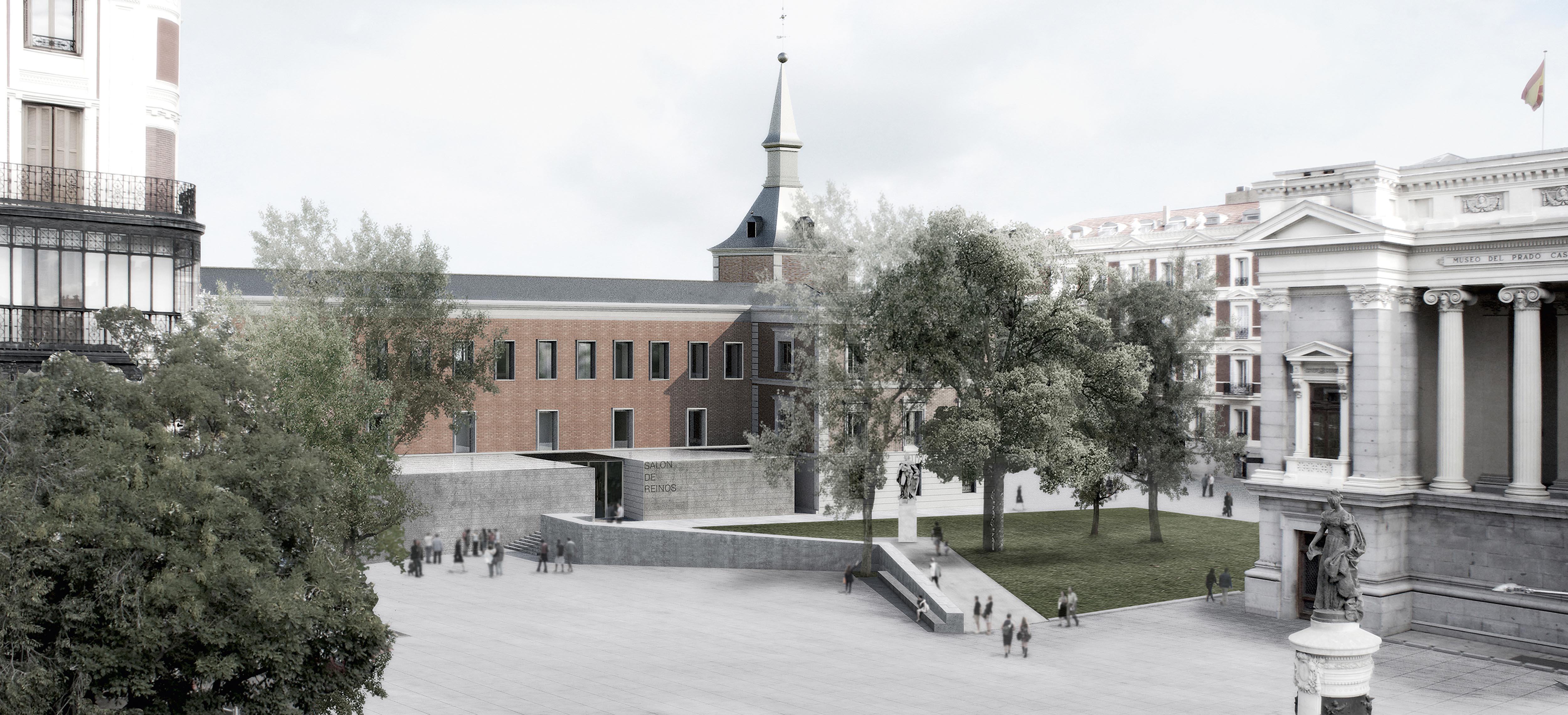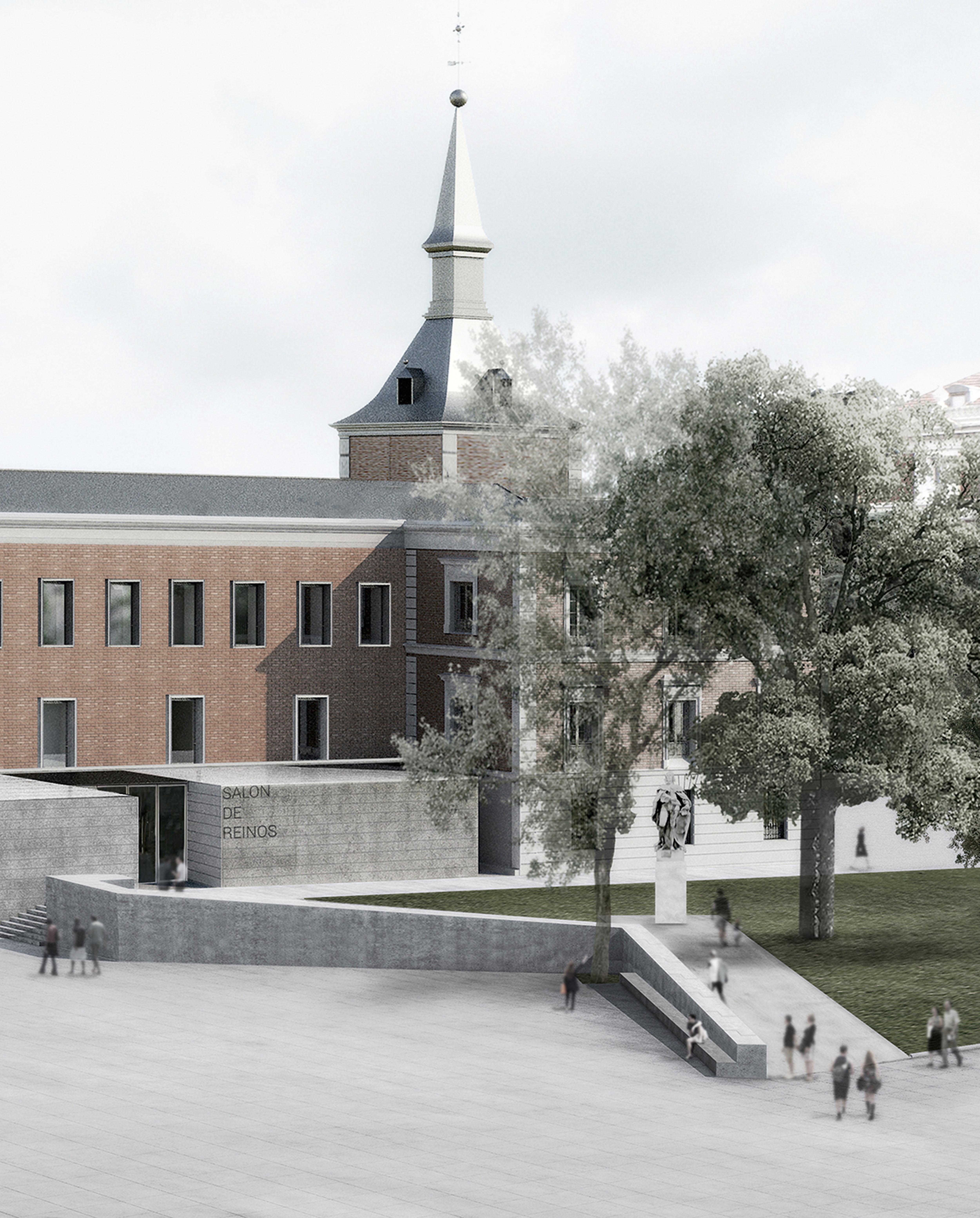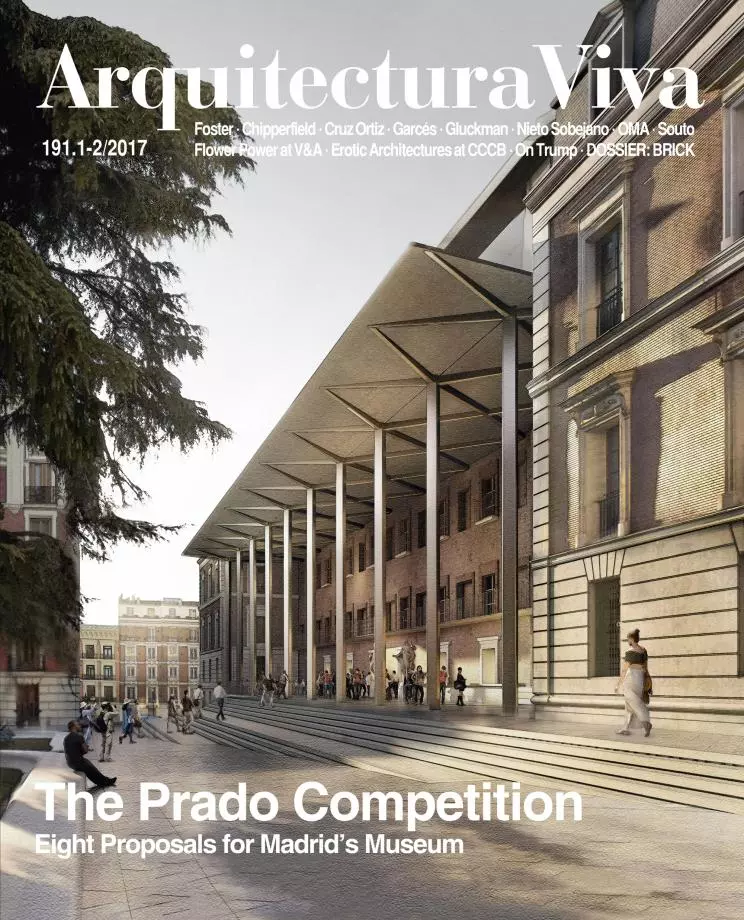Prado Museum‘s Extension Competition
Finalist: Sum of Strata- Architect Carlos de Riaño Eduardo Souto de Moura Juan Miguel Hernández León
- Type Museum
- City Madrid
- Country Spain
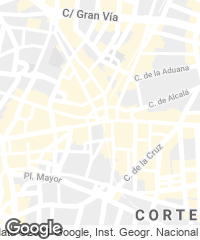
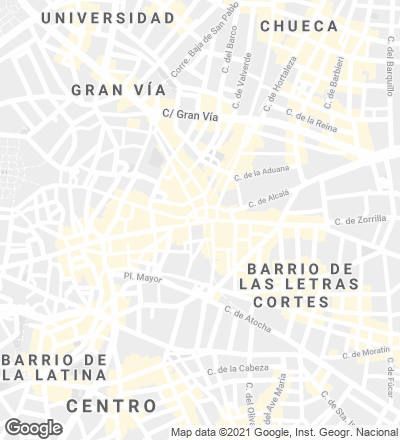
The proposal takes off from the problematic nature of the existing building, which is one of few remaining parts of what was the Buen Retiro Palace, but which has undergone so much alteration in the course of history that it is really a palimpsest of many layers. The challenge, therefore, is to decant all that is ‘permanent’ about the building, and make it interact with the requirements of the institution’s functional program.
Decanting all that which is of true historical value requires hierarchizing between different strata, eliminating whatever spoils or weakens ho the original building is perceived, in this case the additions that were carried out during the 19th century: the south wing and the mansard roof. The project proposes a gently sloping roof of slate that evokes the material quality of the old palace’s capitals, and the south wing gives way to a low construction connected to the street. This new element has the same height as the plinth of the existing building, as well as the same cladding material, Madrid granite, resulting in a subtle continuity between old and new features. Visible above this plinth is what remains of the original facade of the Hall of Realms, which has been scraped and whose openings are resolved with a modular system of aluminum jambs...[+]

