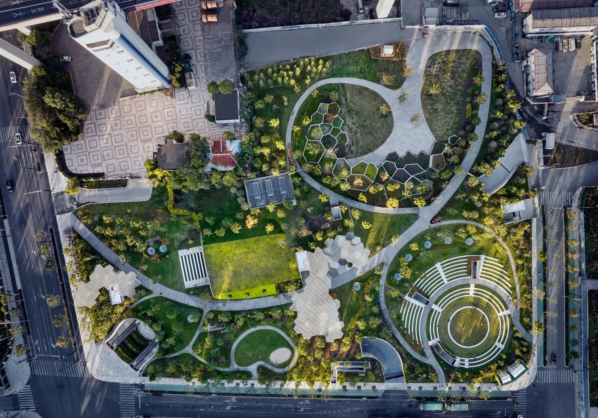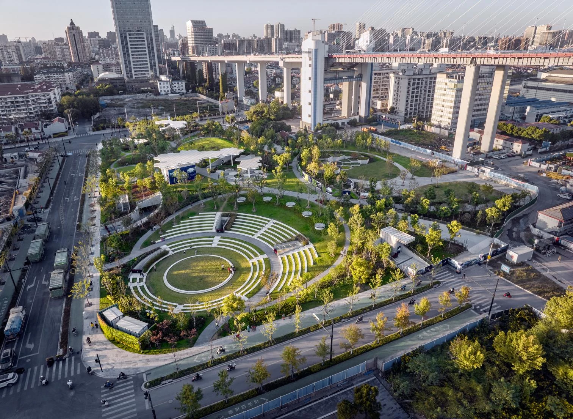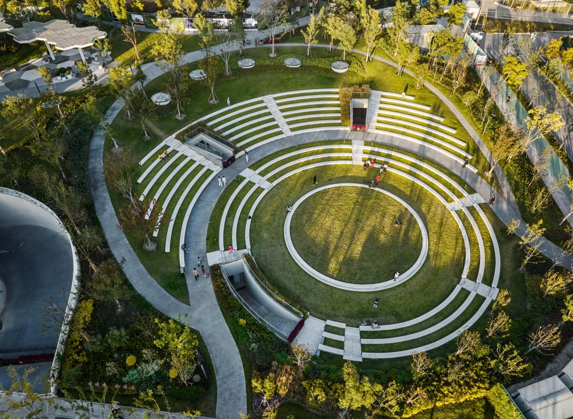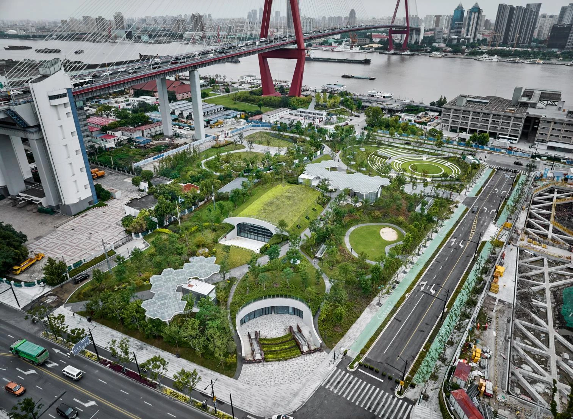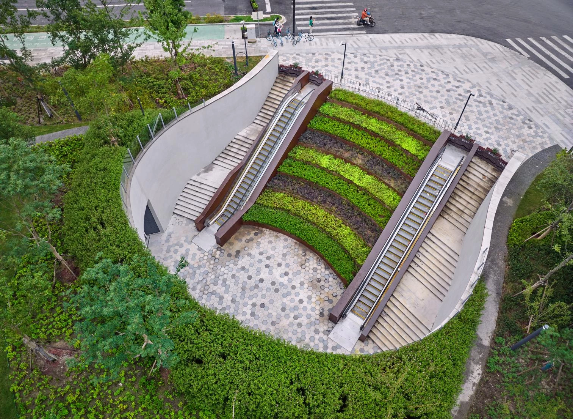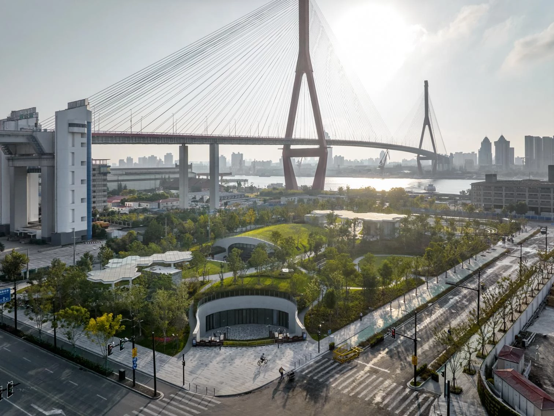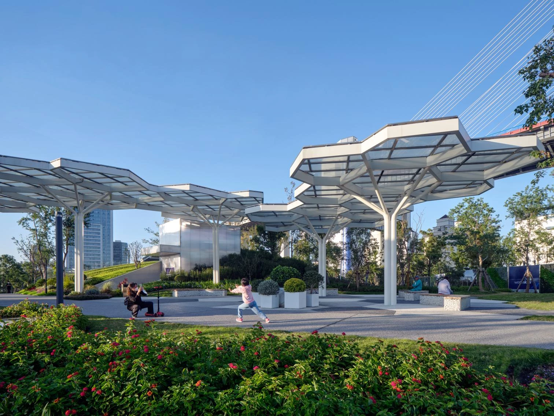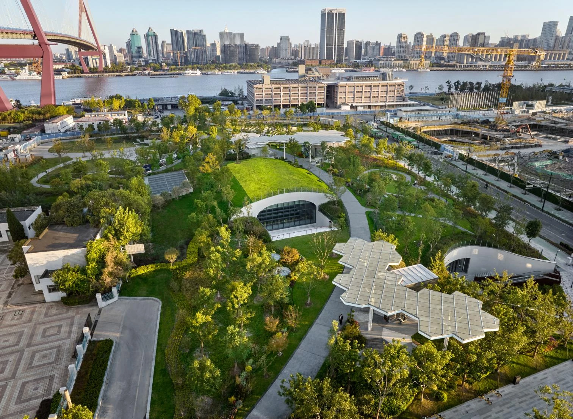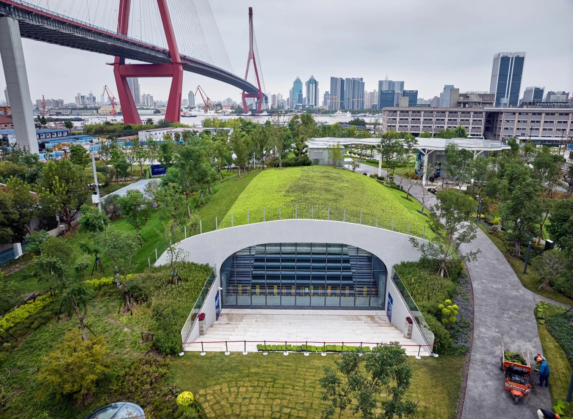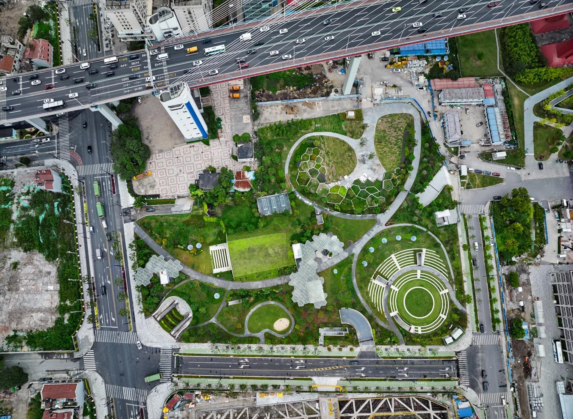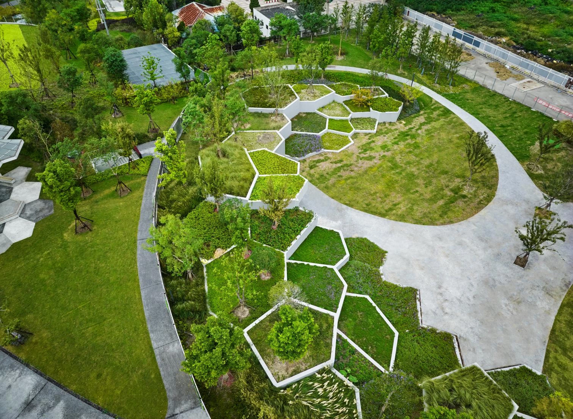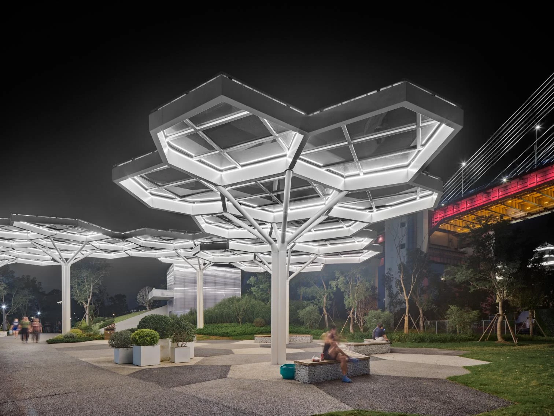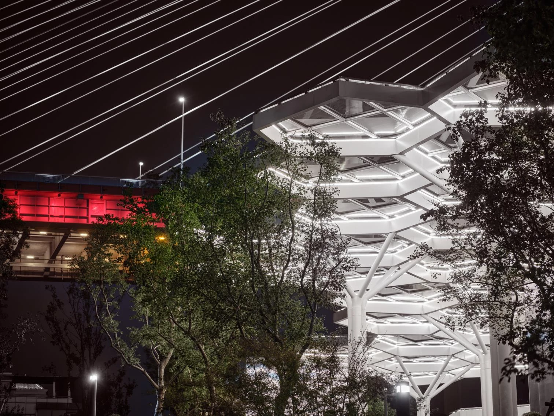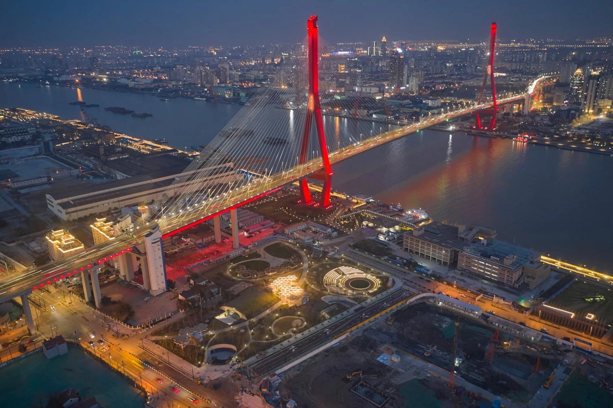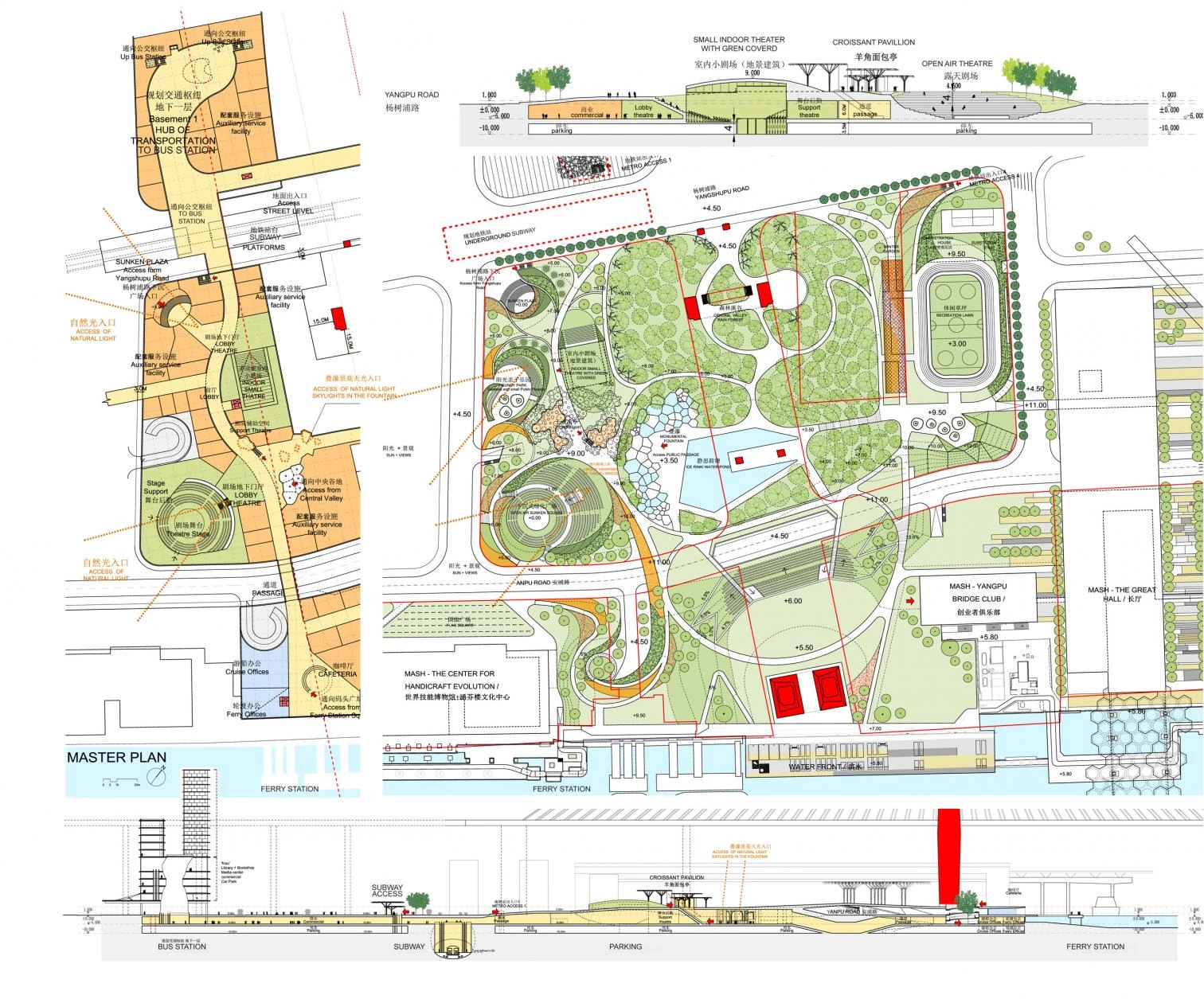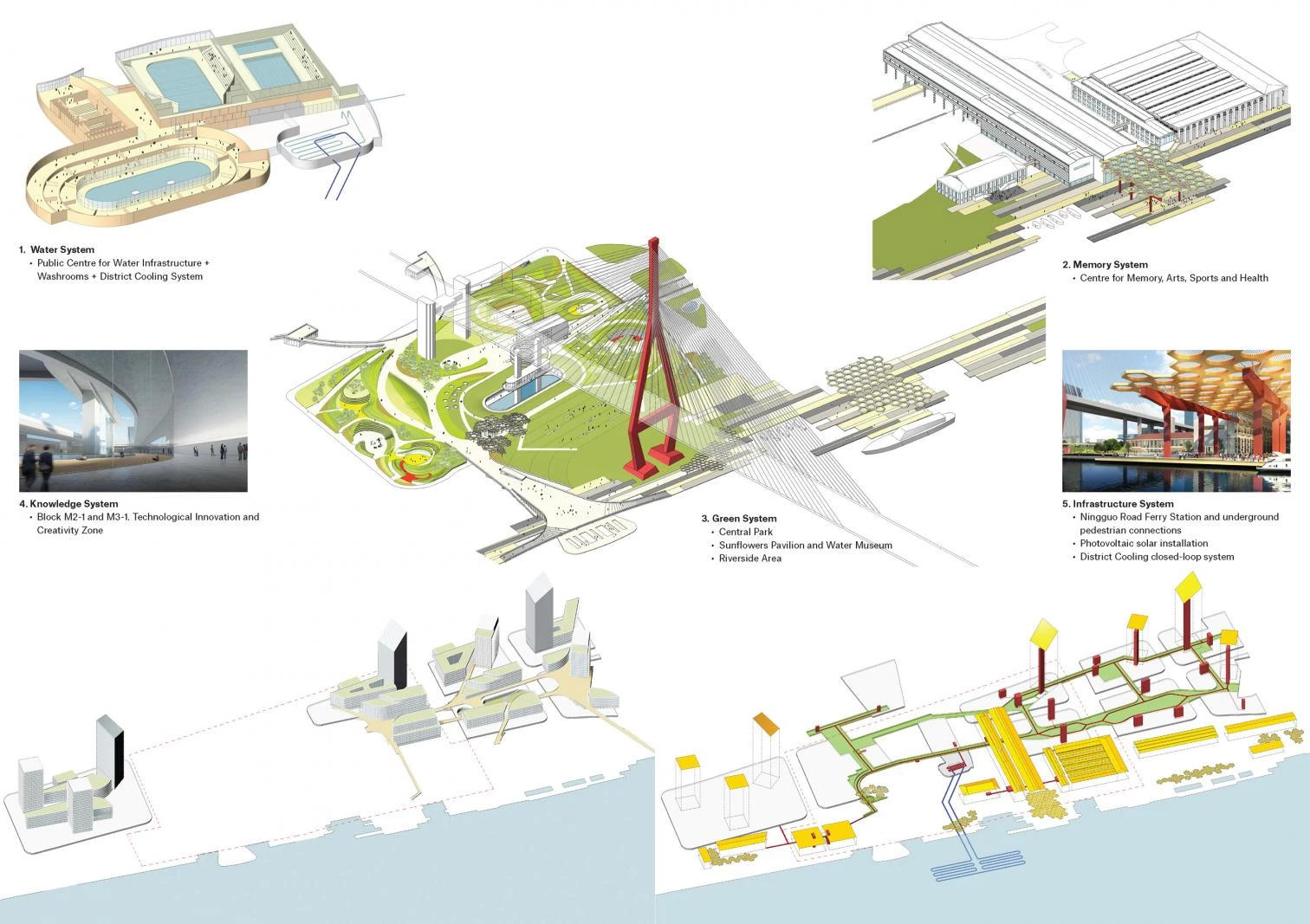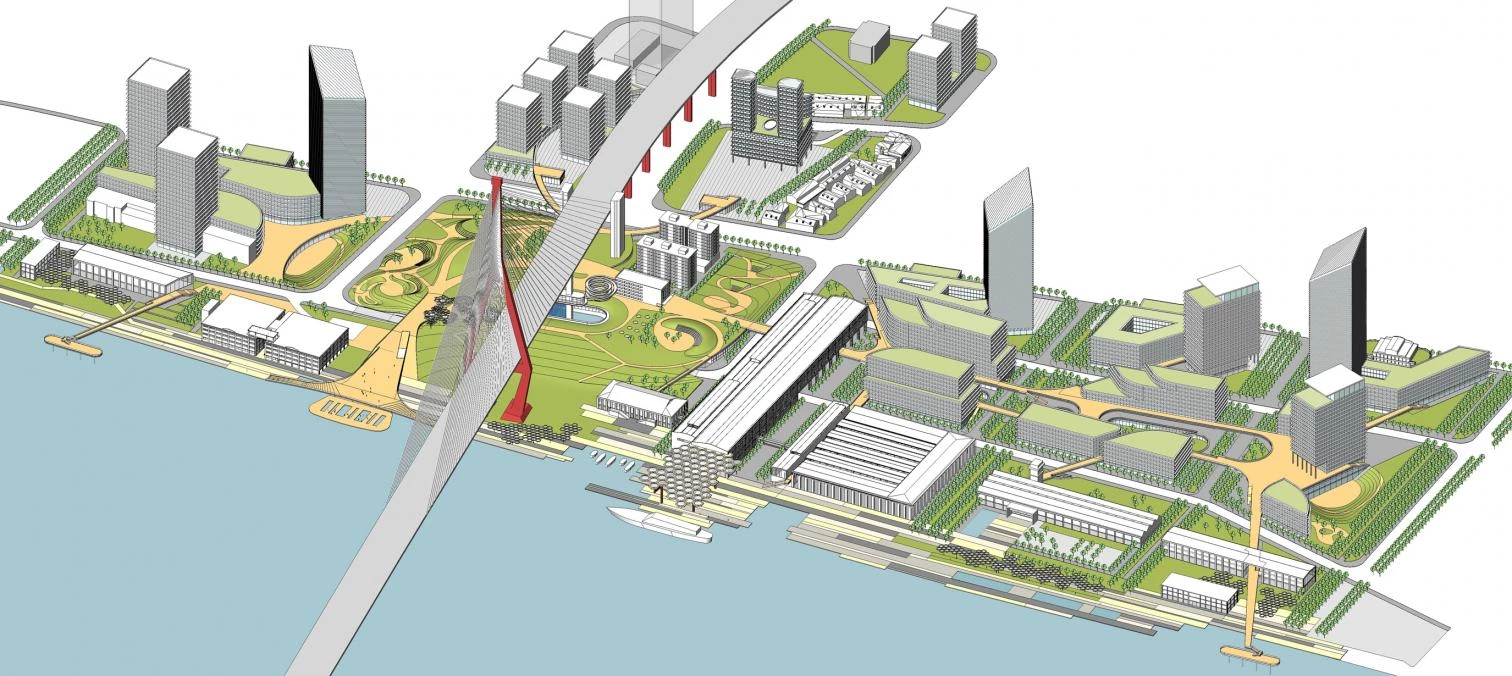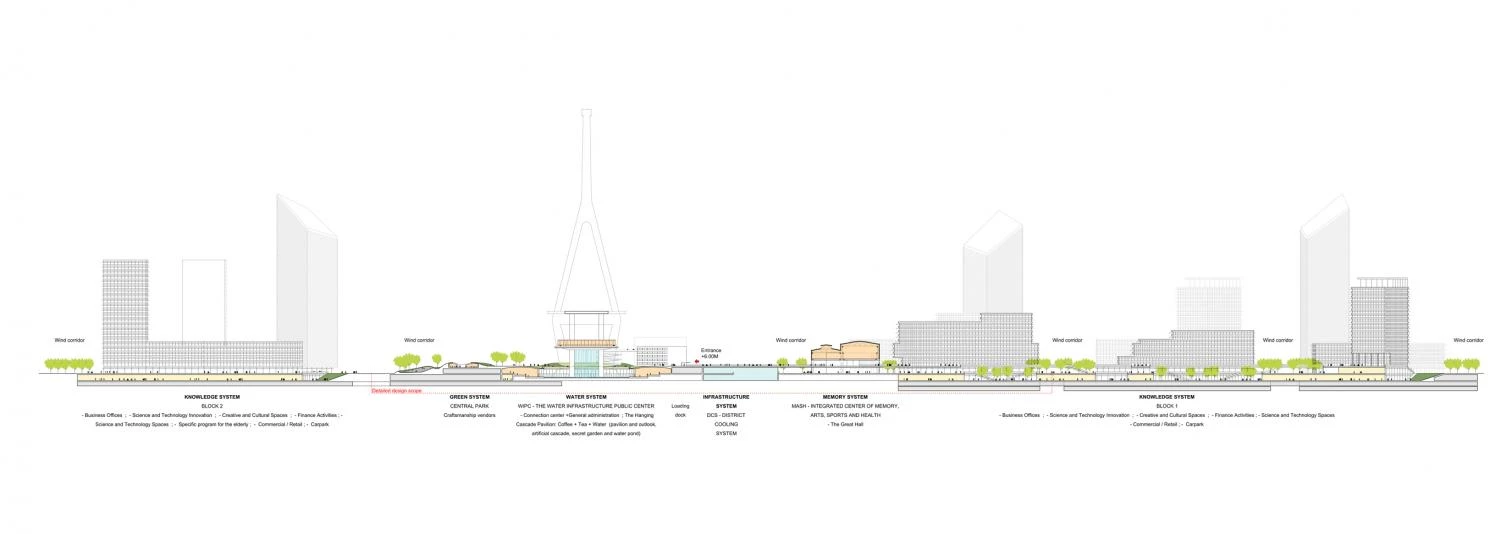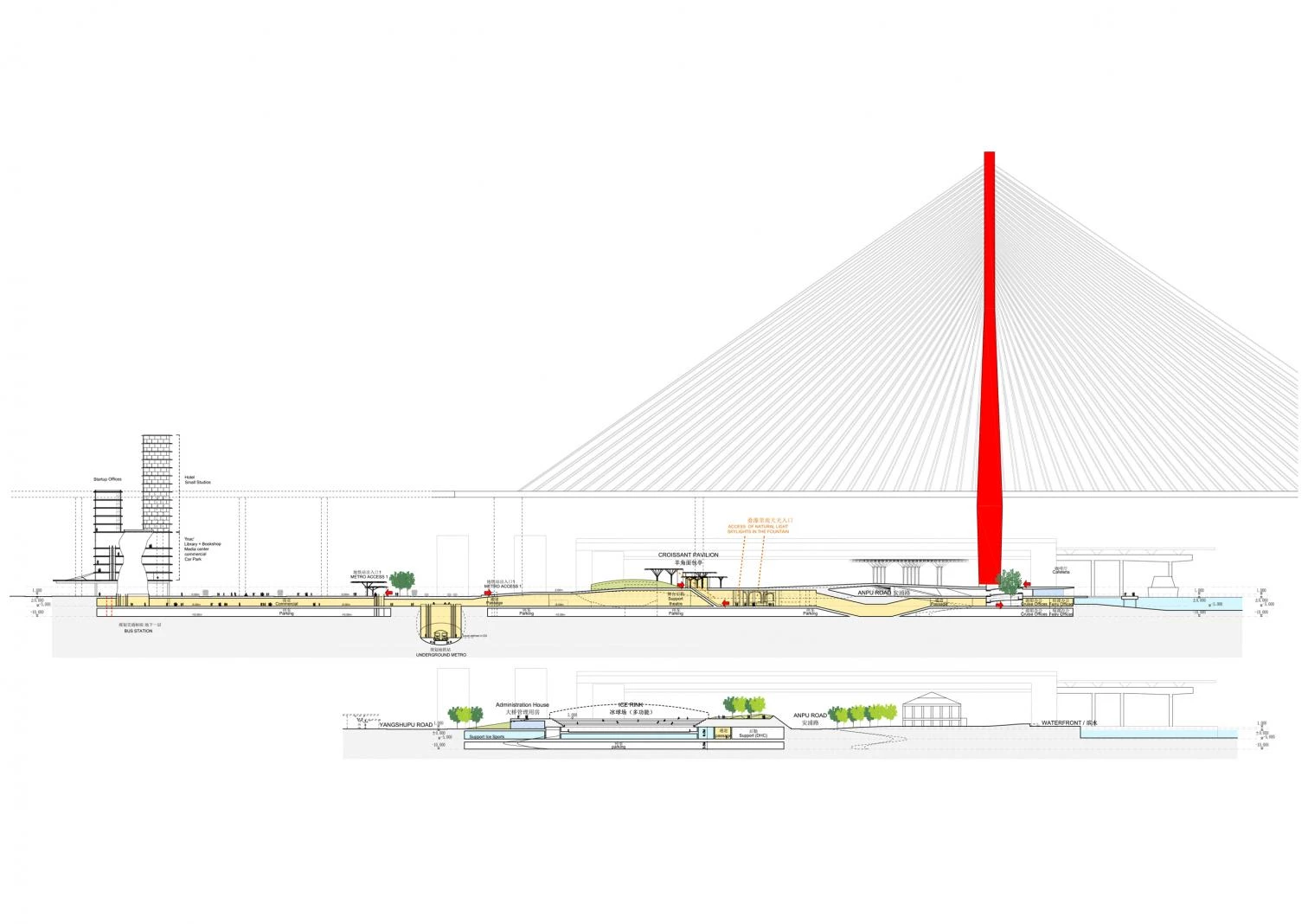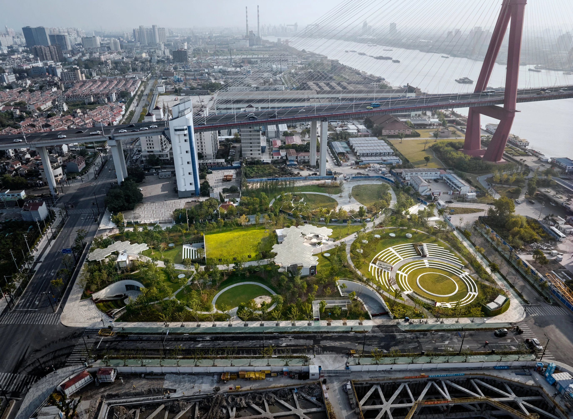Yangpu Park in Shanghai
Ábalos + Sentkiewicz Atelier L+- Type Landscape architecture / Urban planning Transport hub Infraestructure
- Date 2022
- City Shanghai
- Country China
- Photograph Zhang Yong
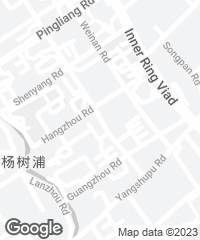
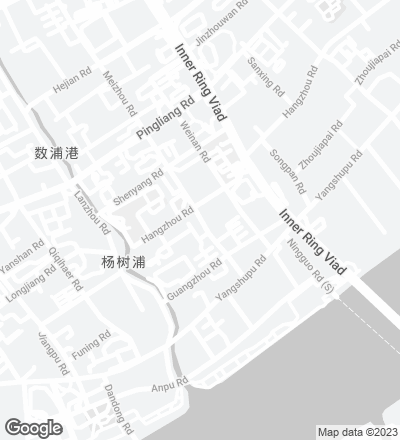
The creation of this park – 24,353 square meters of green spaces – completes the first phase of the scheme that won an international competition, drawn up by Ábalos + Sentkiewicz AS+ in collaboration with AtelierL+ and the engineering firm TJAD. The objective was to make parkland out of a site next to Yangpu Bridge, a viaduct over Huangpu River that allows continuation of fluvial traffic of raw materials with Nanjing, once China's capital. Besides an urban park, the project included an intermodal transport hub (ferry-metro-bus), a shopping mall, a theater, and underground parking.
Ábalos + Sentkiewicz AS+, Atelier L+, Archi-Union, Deshaus, and the engineers at TJAD are to carry out the second phase, recycling industrial buildings for cultural uses and ice skating.
