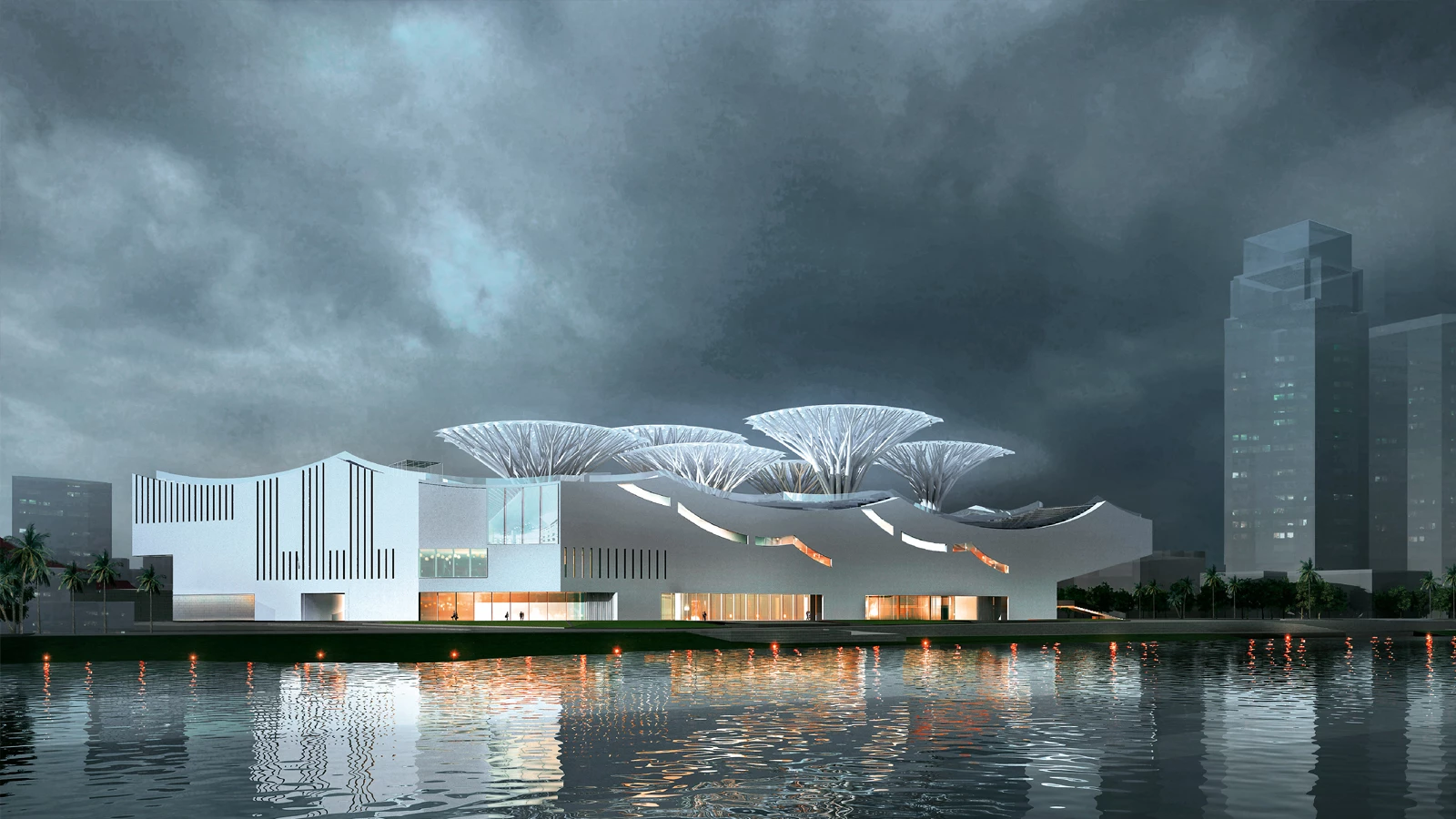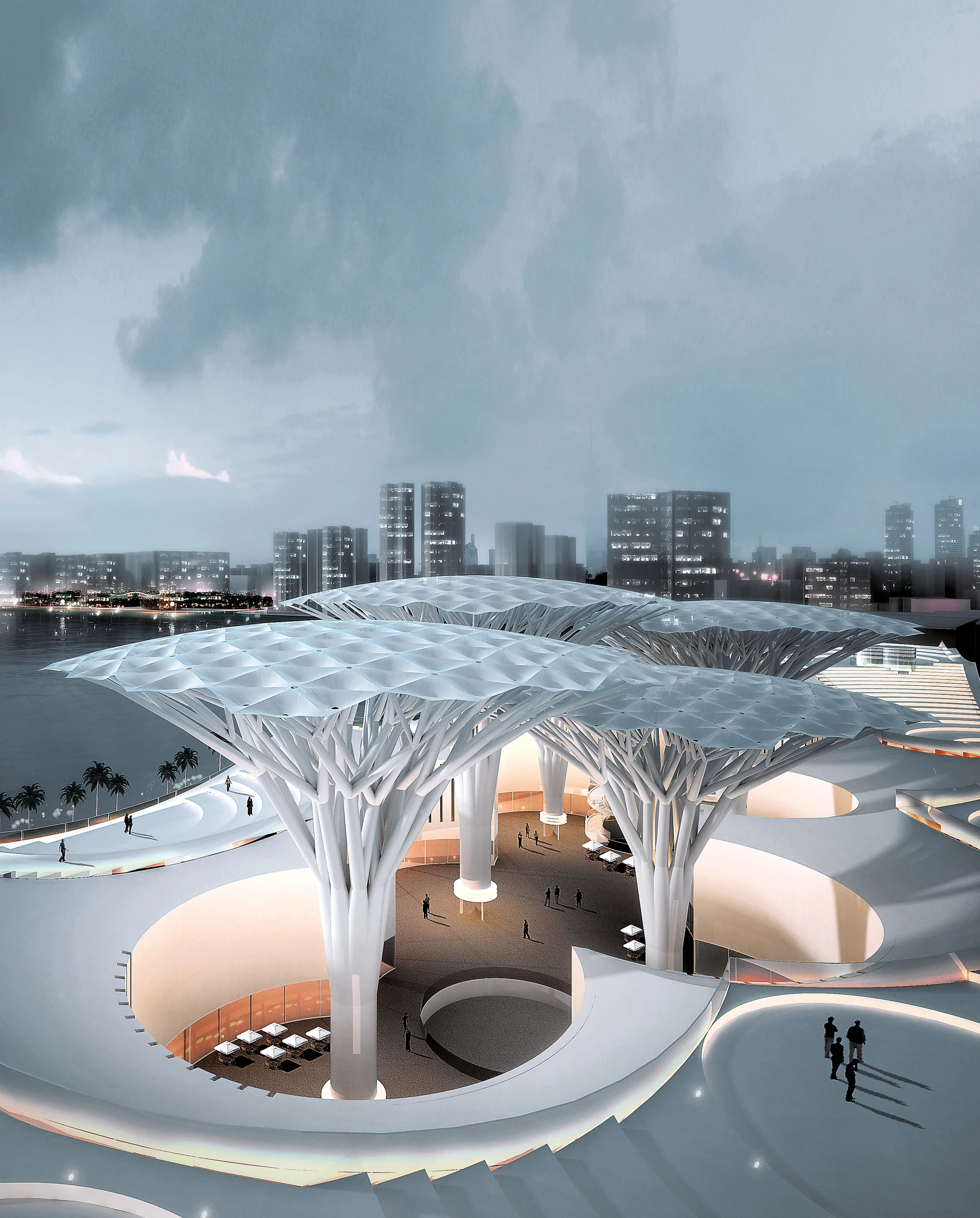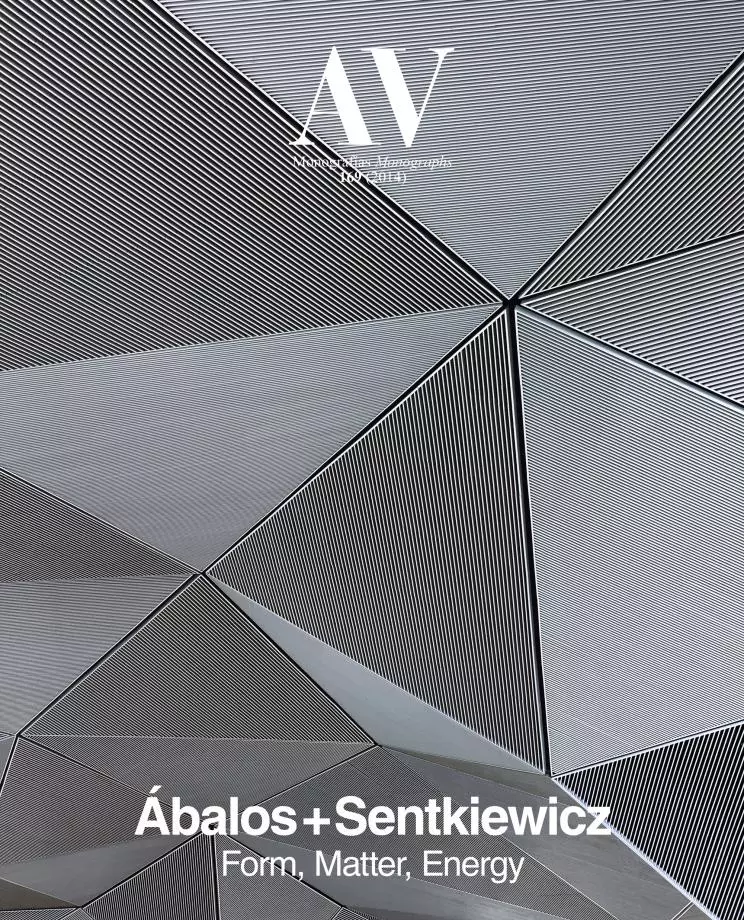Zhuahi Huafa Contemporary Art Museum, Zhuhai
Ábalos + SentkiewiczCommissioned by a private patron, the museum project was born from an interest in addressing both place and program by introducing tension between the solid and closed vocation appropriate to museum spaces, and the desire to generate a festive world of its own, in the open air, able to emerge and assert its presence beyond the building, transforming it into a large panoramic lookout.
The central themes of the project are to combine a space or landscape that opens up to the outdoors with a protective building that coils around a series of central courtyards, and to find in this duality the seed of a new museum prototype adapted not only to the local climate conditions but also to the need to offer new ways of bringing culture closer to the emerging classes in China. This duality or compositive comparison becomes an opportunity to try out climate control techniques based precisely on the interaction between one and another spatial mode at play in the building’s composition. These are techniques that find their best formal expression in one of the symbolic arguments of the museum: the roof protects the interior space, filled with trees that collect air from the rain and adequately control climate conditions.
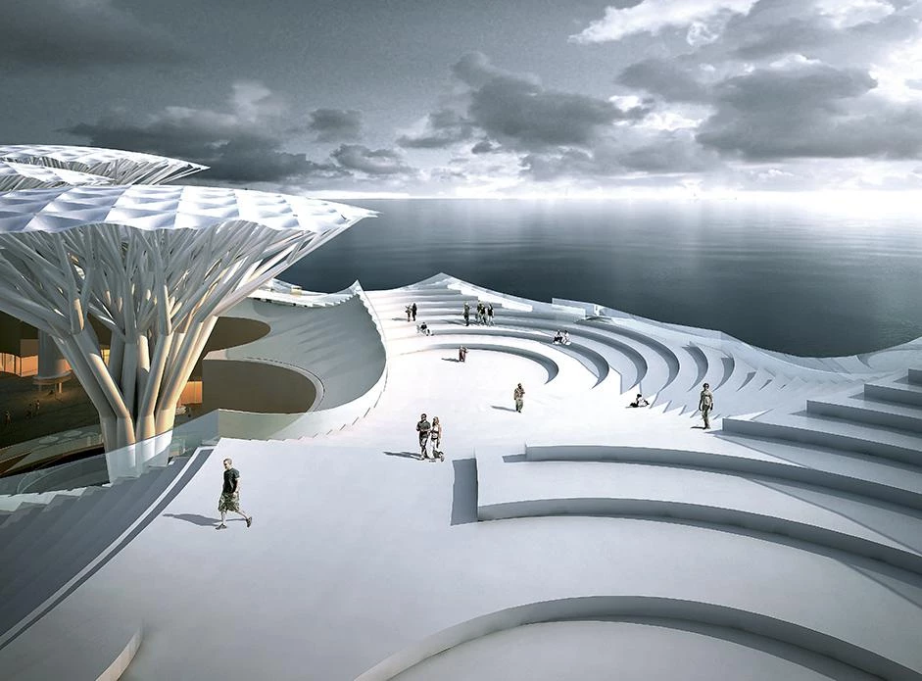
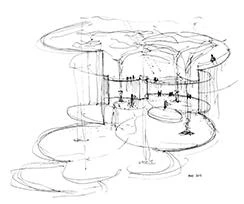
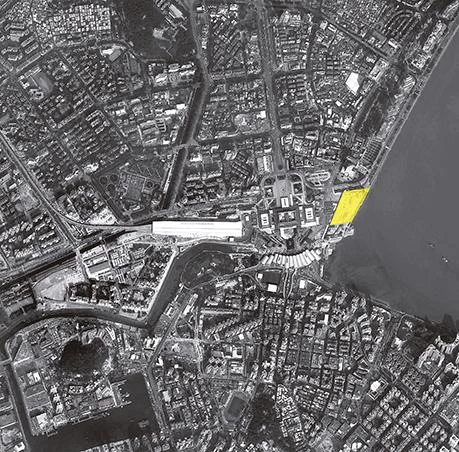
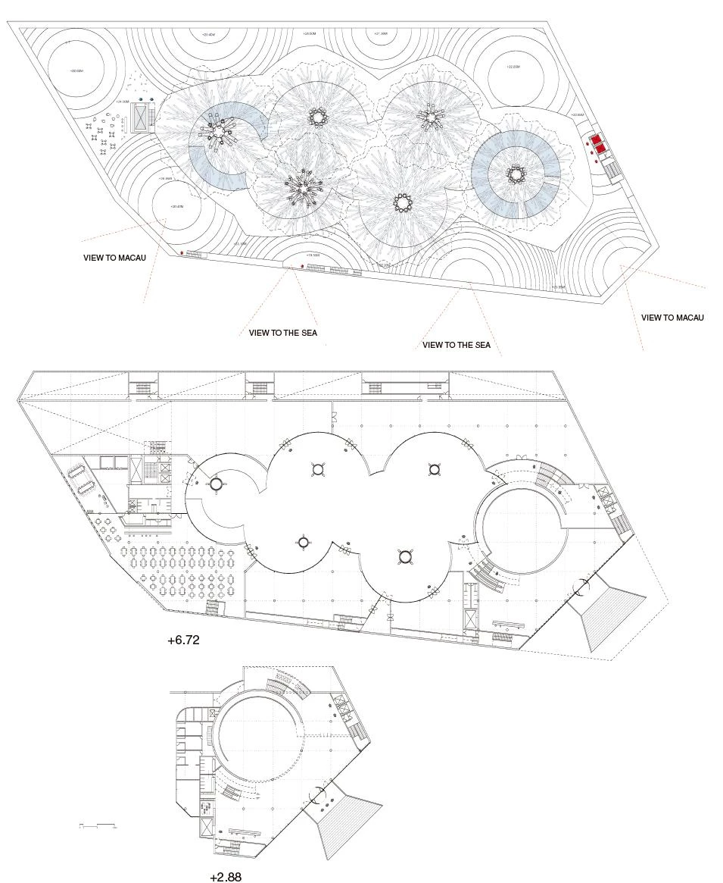
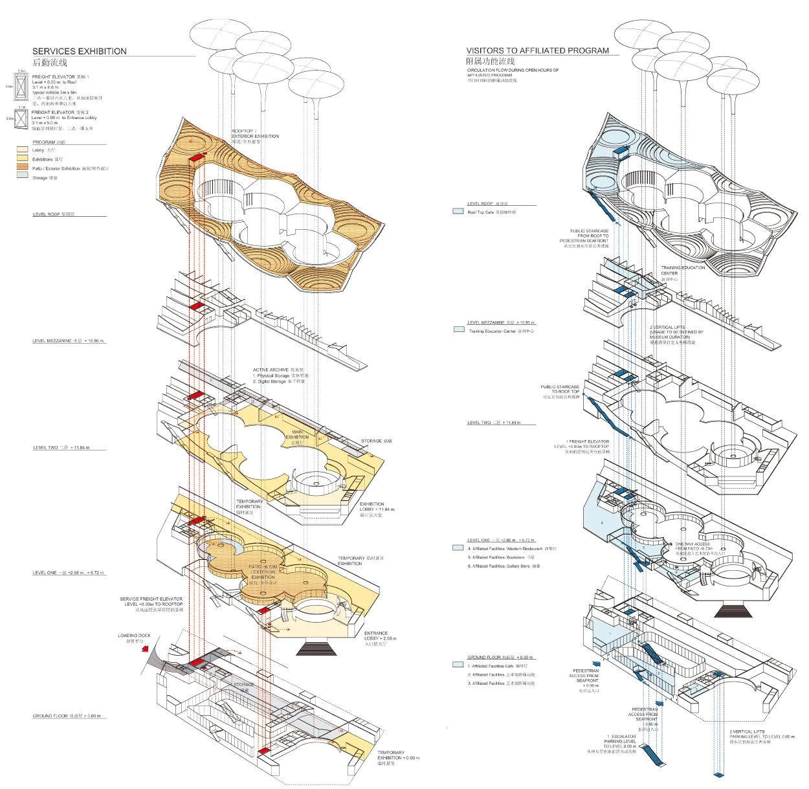
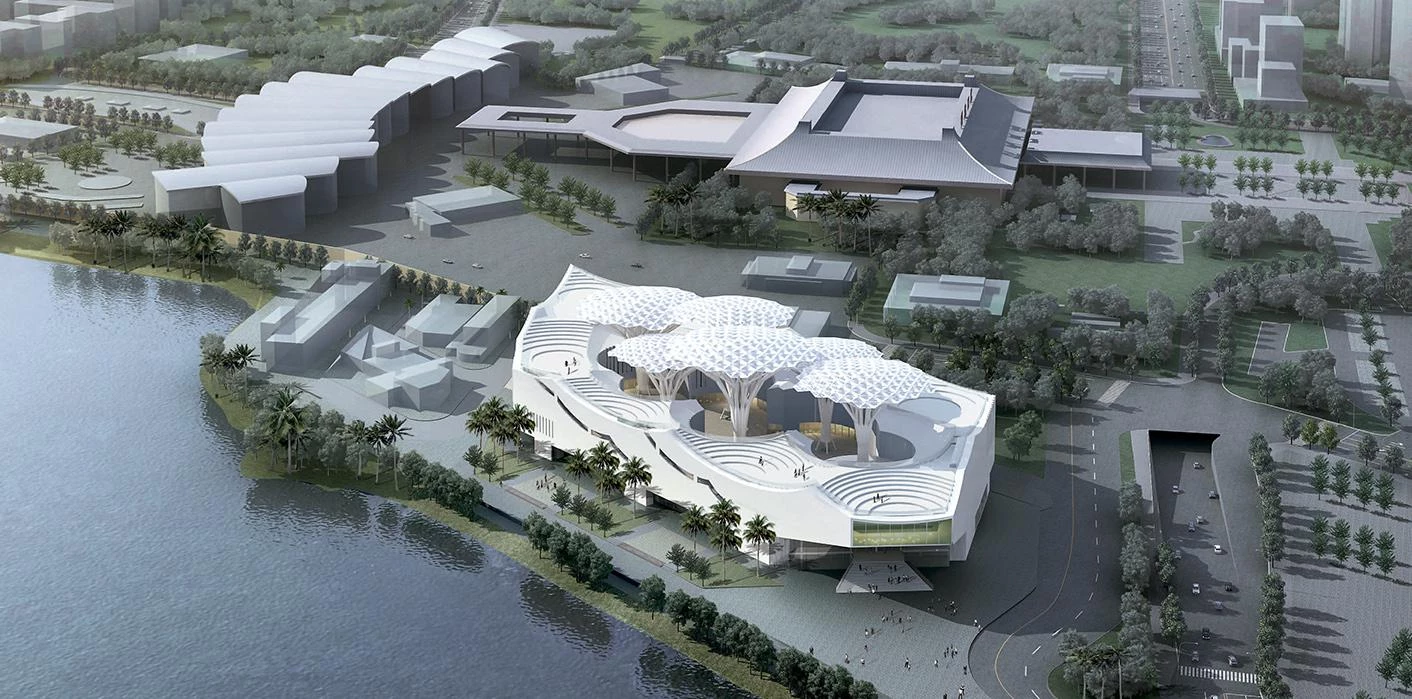
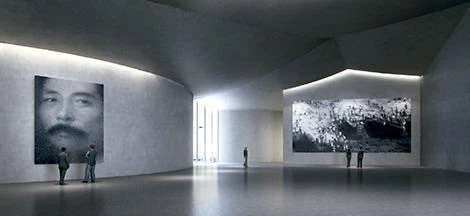
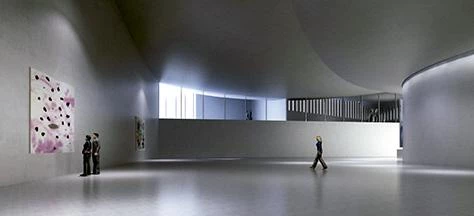
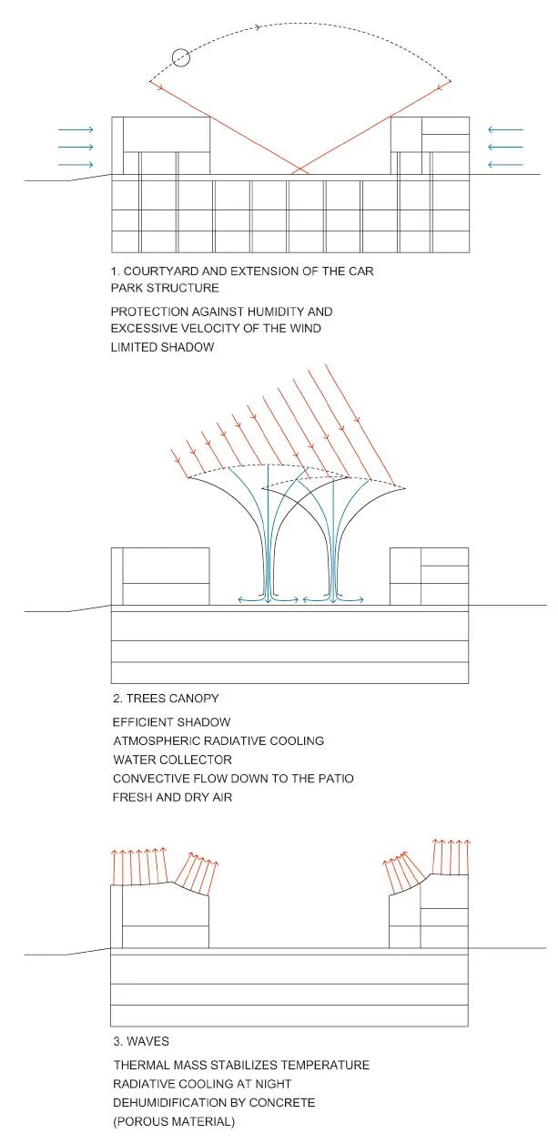
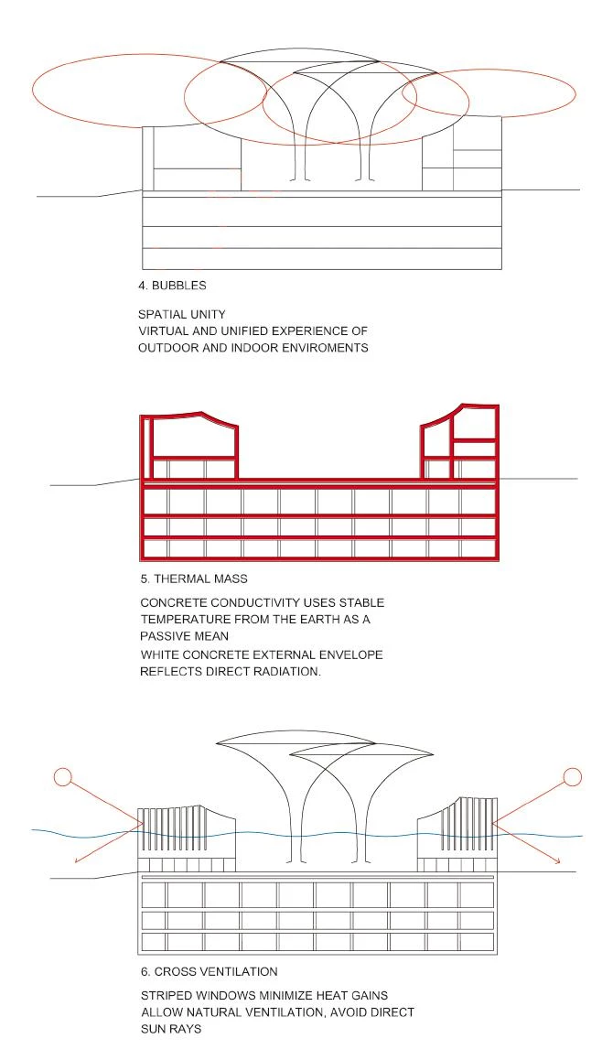
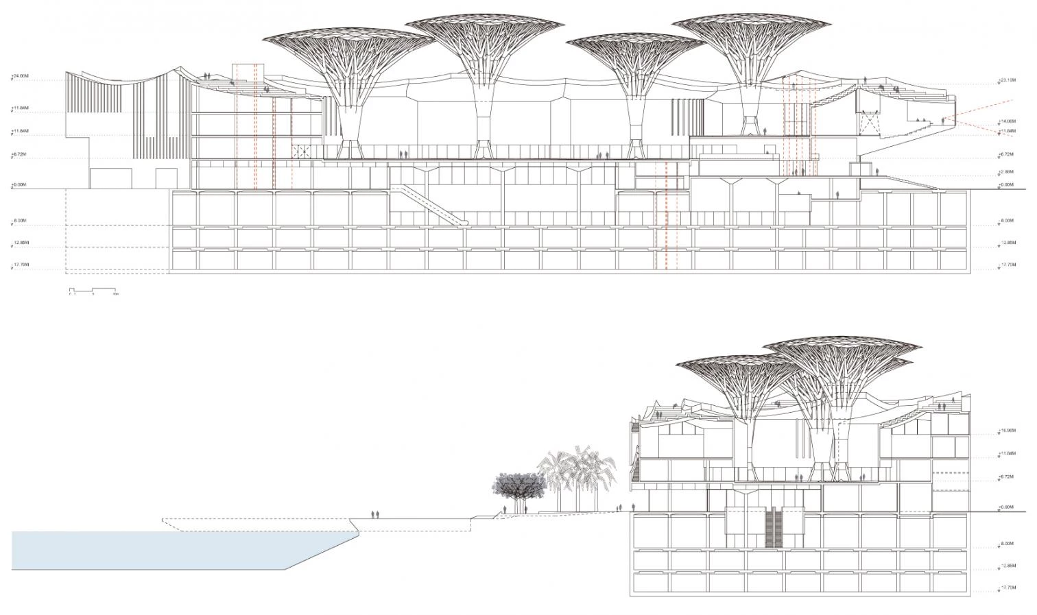
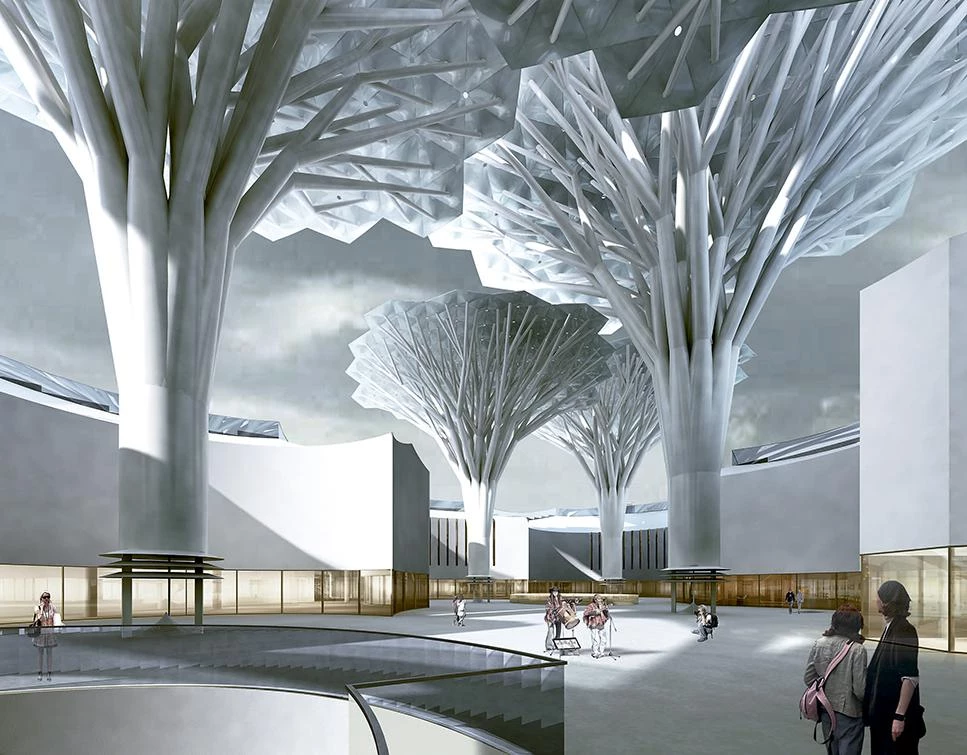
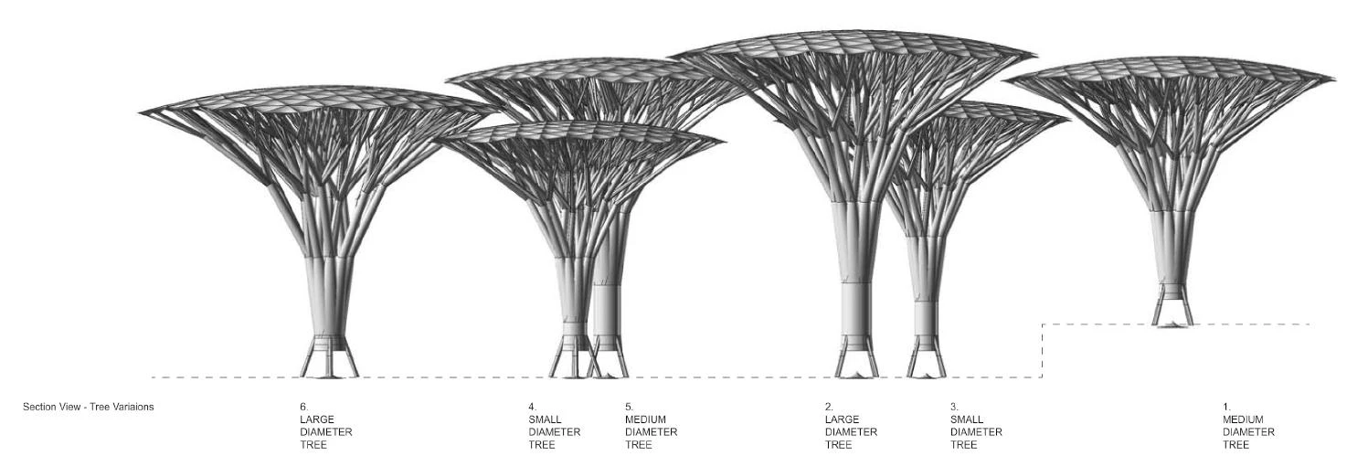
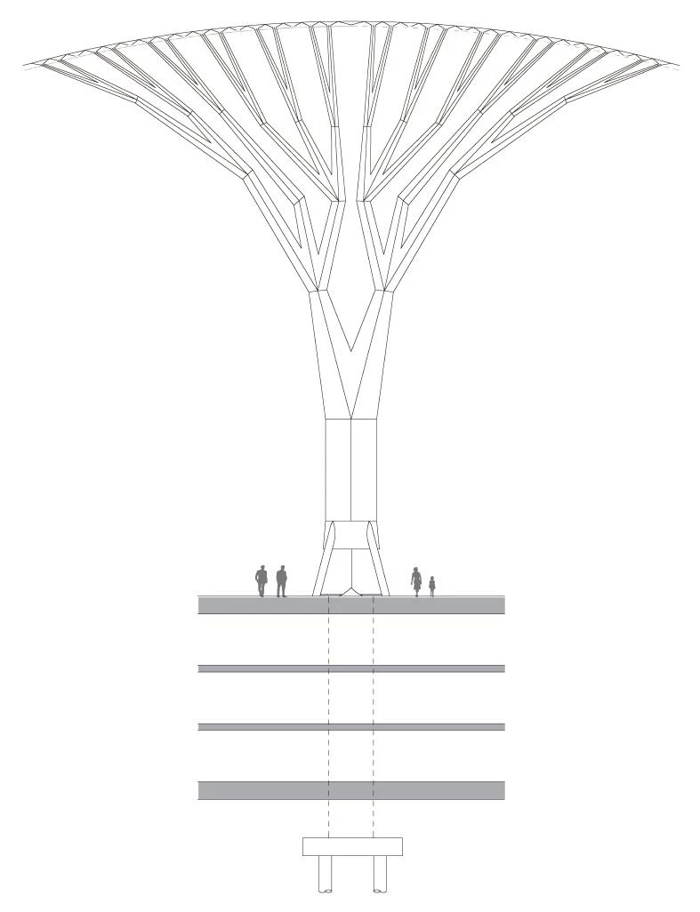
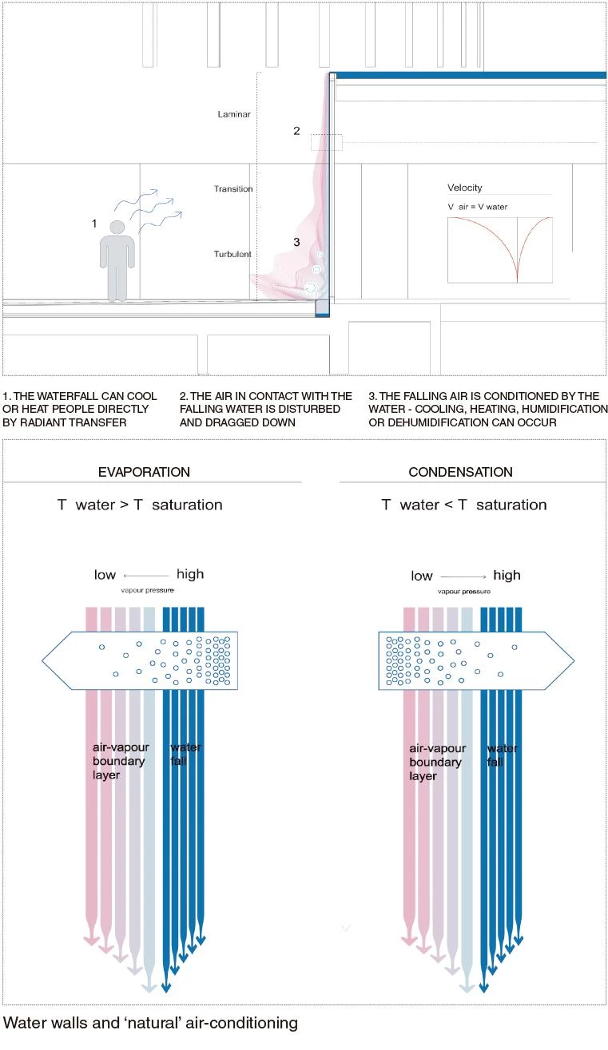
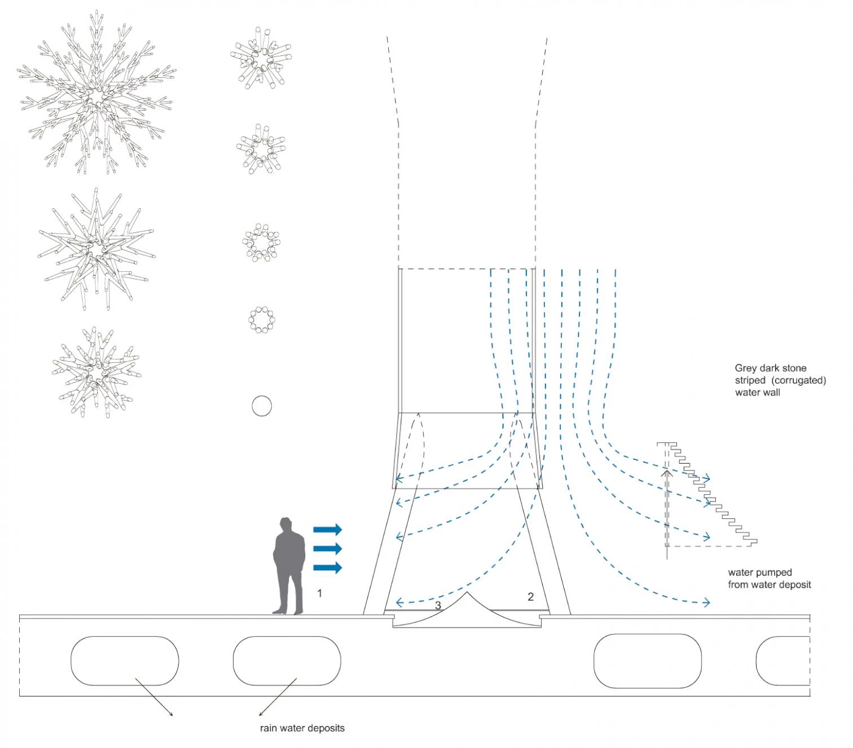
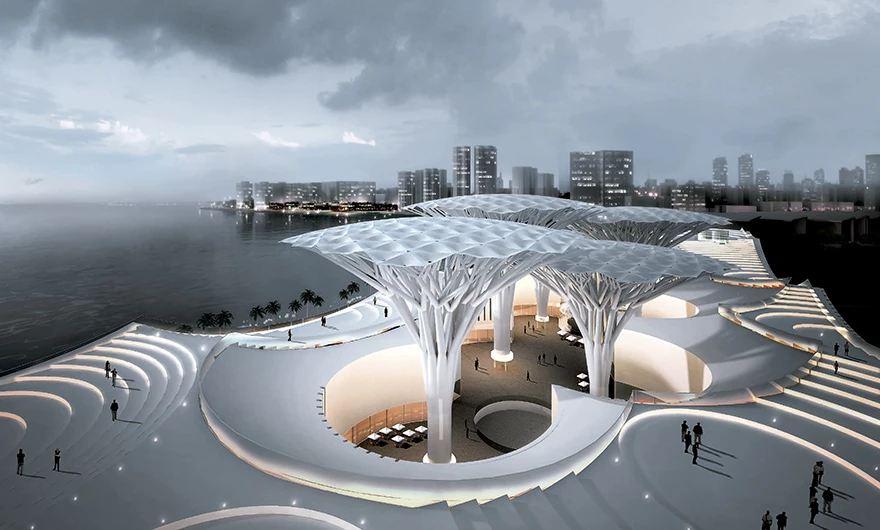
Cliente Client
Guangdong Huasheng Investment Group Co, Ltd.
Arquitectos Architects
Ábalos + Sentkiewicz arquitectos
Colaboradores Collaborators
Concurso?competition: Atelier L+ /Linxue Li (arquitectos locales local architects); Iñaki Ábalos, Renata Sentkiewicz (directores del proyecto project directors); Timothy Brennan, Chenchen Hu, Weilun Tsui (Cambridge), María Auxiliadora Gálvez, Juan Enríquez, Ana Fernández, Elena Vallejo, Alvaro Maján, Marina Bicca (Madrid) (Ábalos+Sentkiewicz arquitectos); Yin Hongde, Li Huanhuan, Ni Runer, Liu Jieling, Wangyiqing (Atelier L+)
Diseño?schematic design: Iñaki Ábalos, Renata Sentkiewicz (directores del proyecto project directors); Timothy Brennan, Chenchen Hu (Cambridge) Juan Enríquez, Alvaro Maján (Madrid) (Ábalos+Sentkiewicz arquitectos)
Consultores Consultants
Concurso?competition: Bing Wang/ Salmaan Craig (energía y sostenibilidad energy and sustainability); Hanif Kara (estructura structure)
Diseño schematic design: TJAD / Tongji University Architectural Design and Research Institute (consultores locales local consultants)
Superficie construida Floor area
24.992 m²

