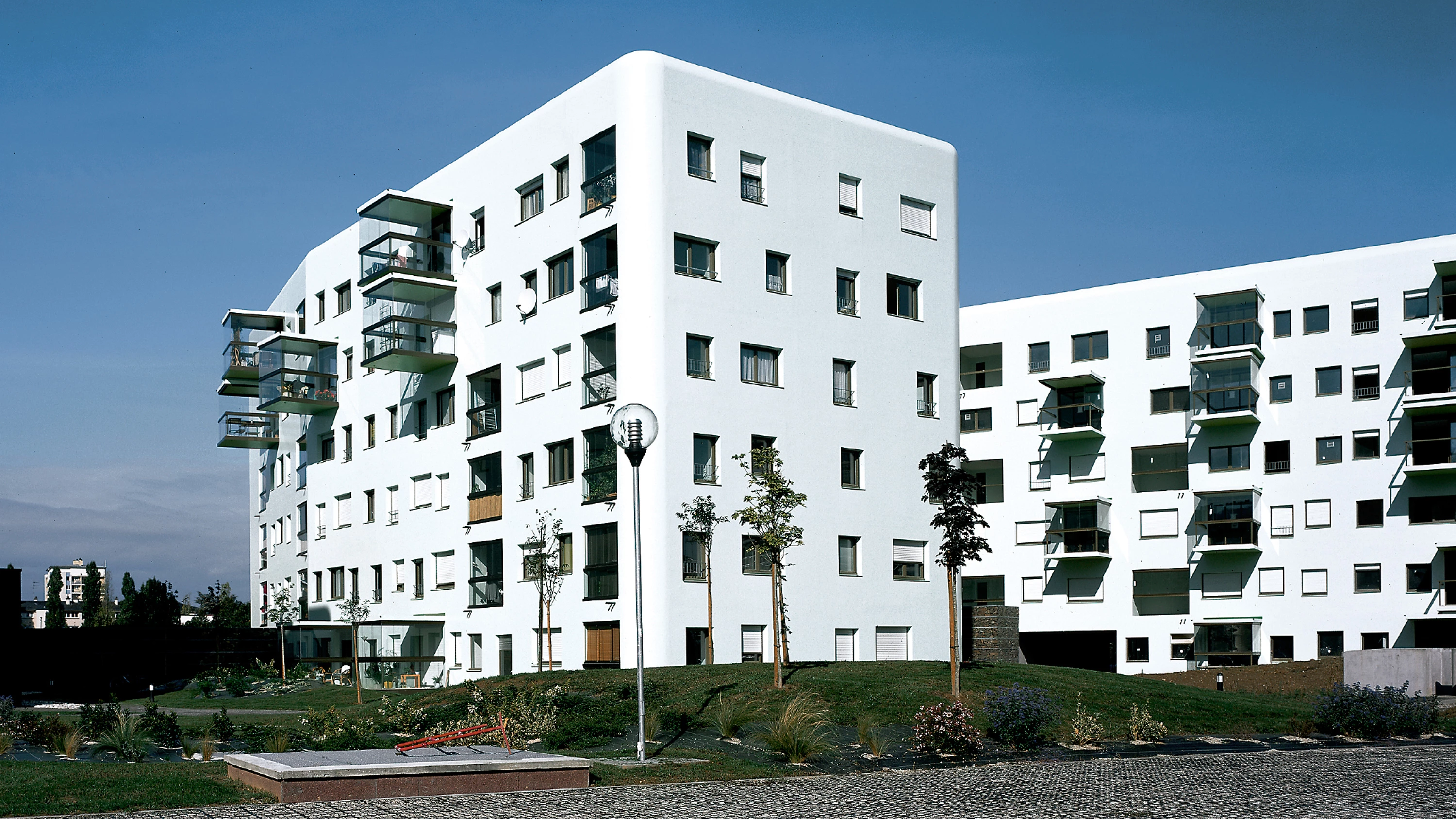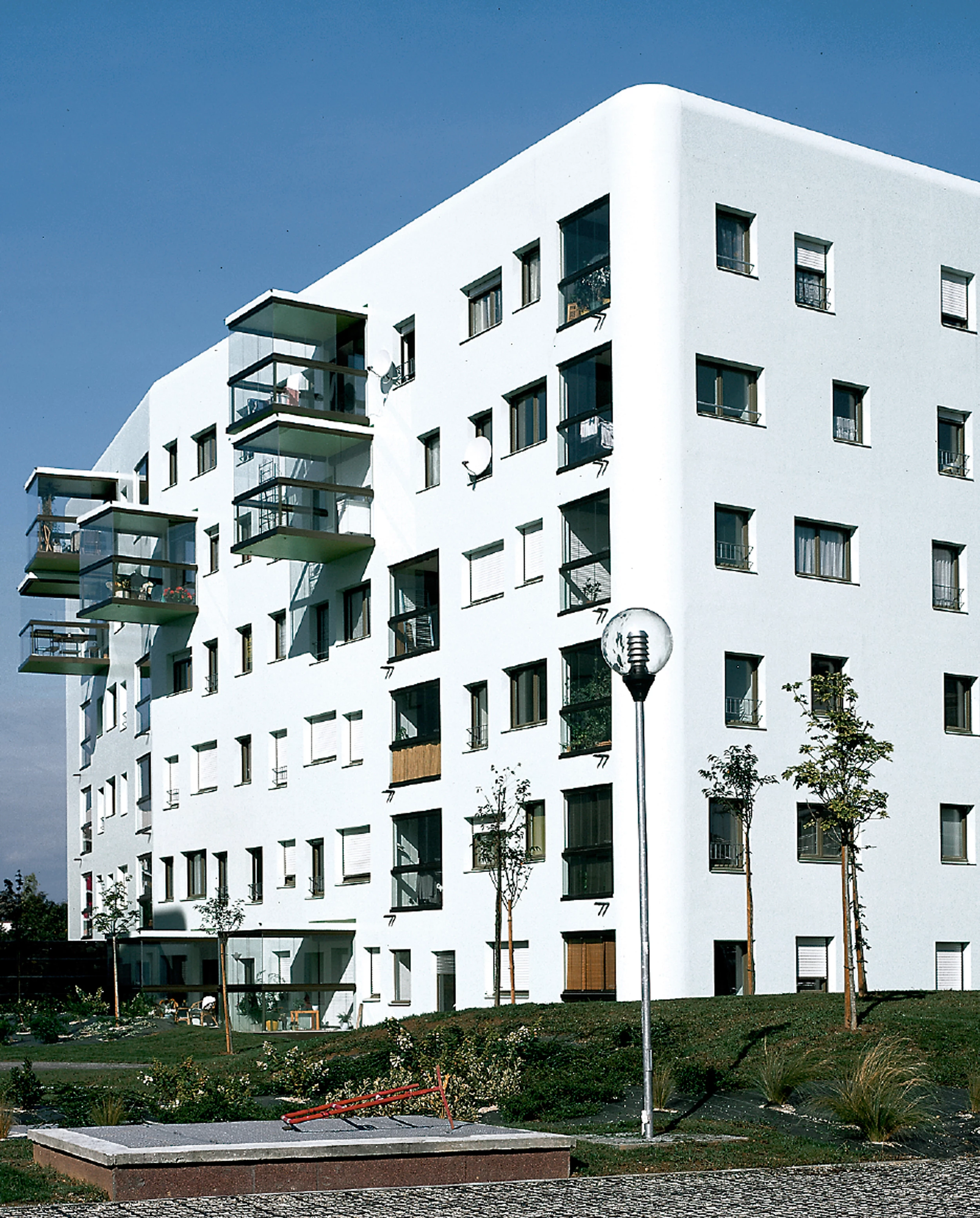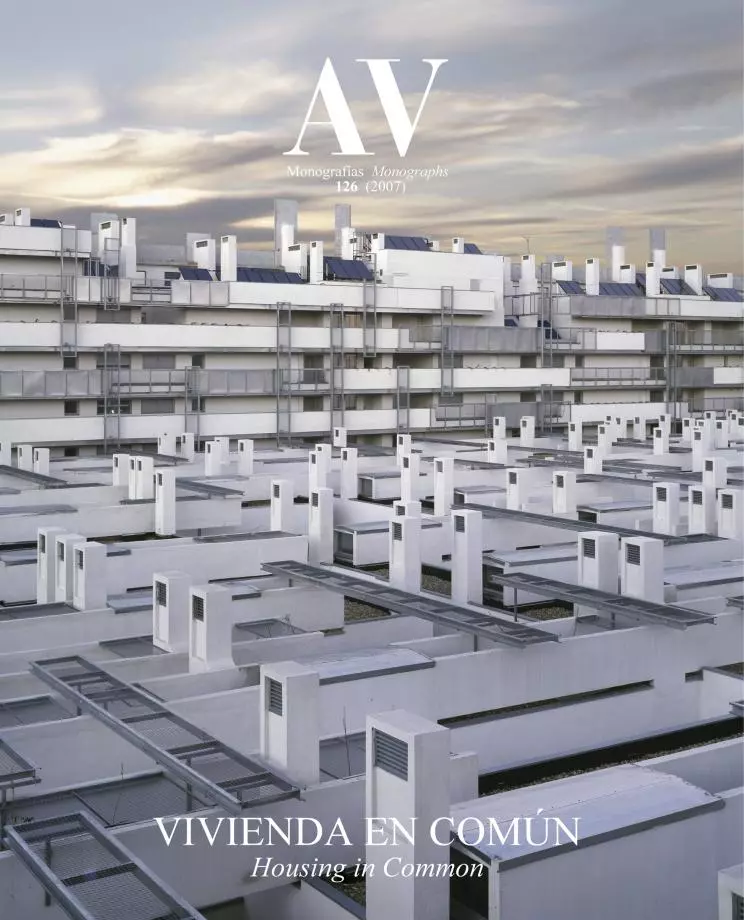Residential Complex, Rennes
Manuelle Gautrand Architecture- Type Collective Housing
- Date 2002
- City Rennes
- Country France
- Photograph Philippe Ruault
Developer by a private building company, the project is part of a municipal program of Rennes aimed at promoting the construction of buildings complying with the High Environmental Quality (HQE) standards of France. The objective is to raise a ‘green building’ model, potentially reproducible and at a reasonable cost. Thus, the project starts by applying ecological criteria to the design of collective housing: incorporating the landscape, using passive energy-saving techniques, and ensuring flexibility of use.
The 104 housing units included in the program are grouped in three linear blocks that make the most of their southern orientation. Between the buildings, dense vegetation of deciduous leaf protects the facades from excessive sun exposure in the summer, letting solar radiation pass through in the winter. All the dwellings have a double orientation: large glass cubes – open or closed verandas depending on the season – retain heat on the south facade and channel it towards the north one. The positioning of these cubes within the apartments varies, generating different configurations and dwelling types. Like flower petals, the openings of the facades are laid out around the glass cubes... [+]
Cliente Client
Espacil
Arquitecto Architect
Manuelle Gautrand
Colaboradores Collaborators
Sandrine Puech, Anne Feldmann, Philippe Solignac, Nicola Marchi, Sophie Delhay, Amandine Batsele, Sonja Kiehlneker
Consultores Consultants
I2C (ingeniería engineering); Tribu (ecología green building)
Fotos Photos
Philippe Ruault







