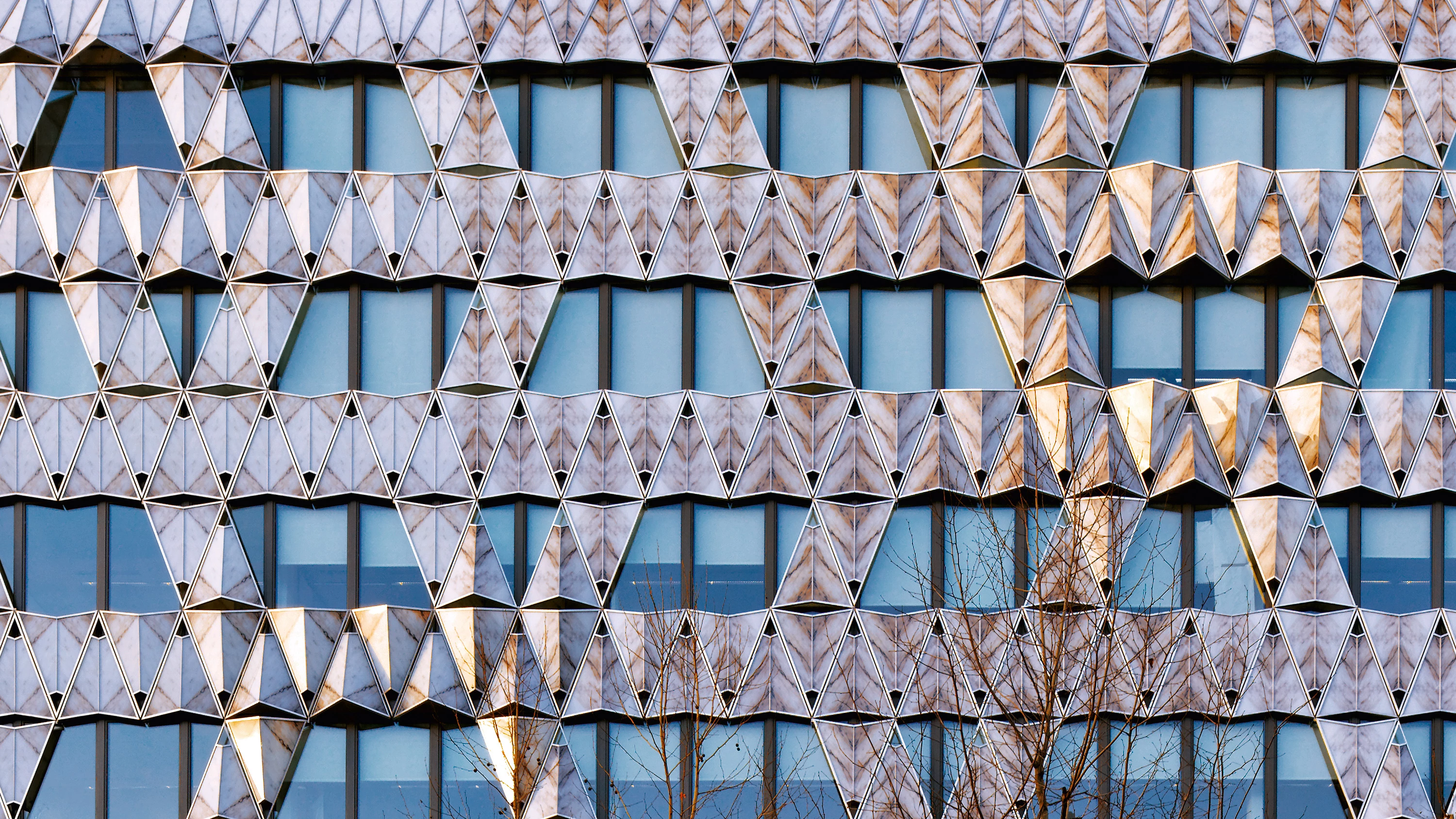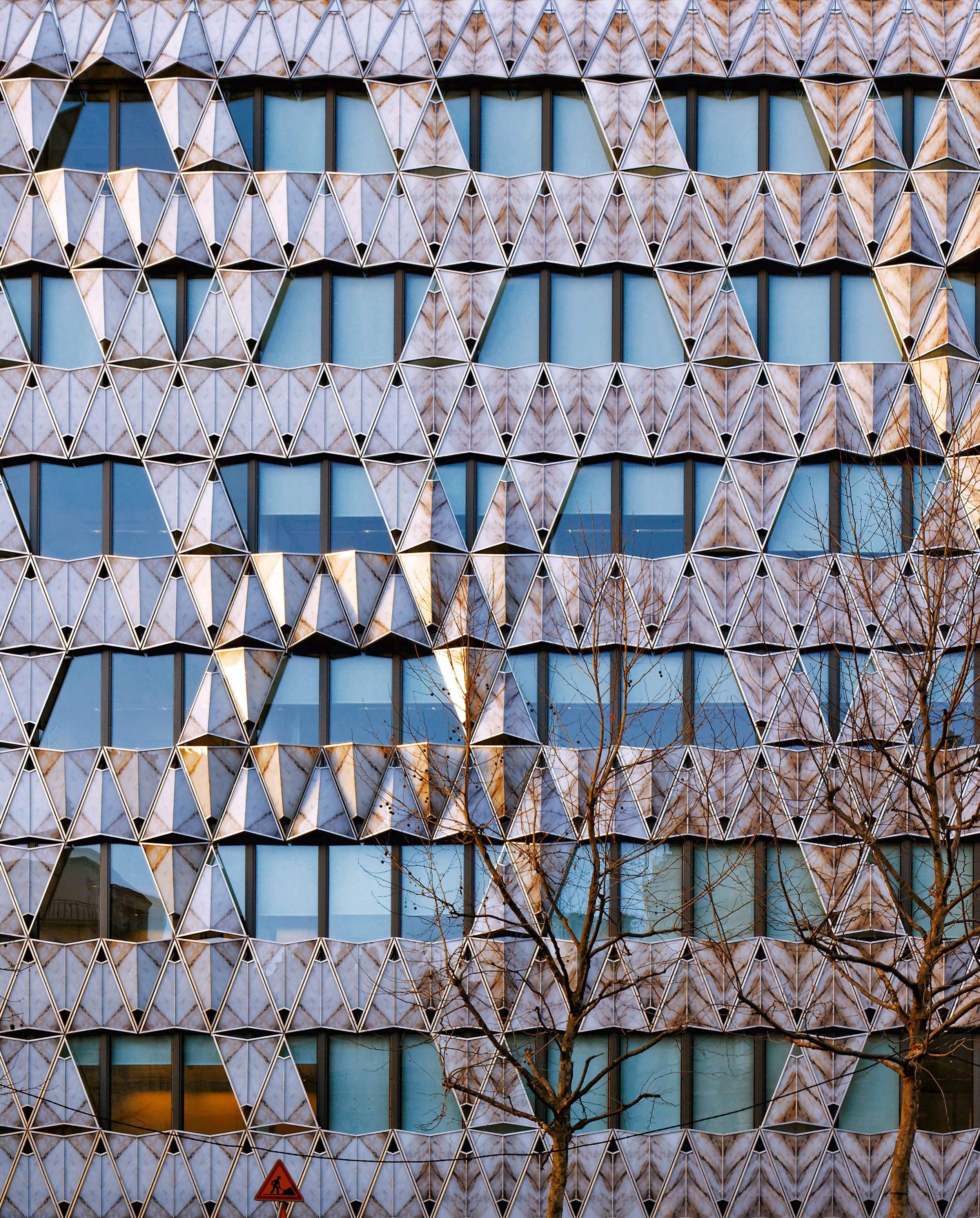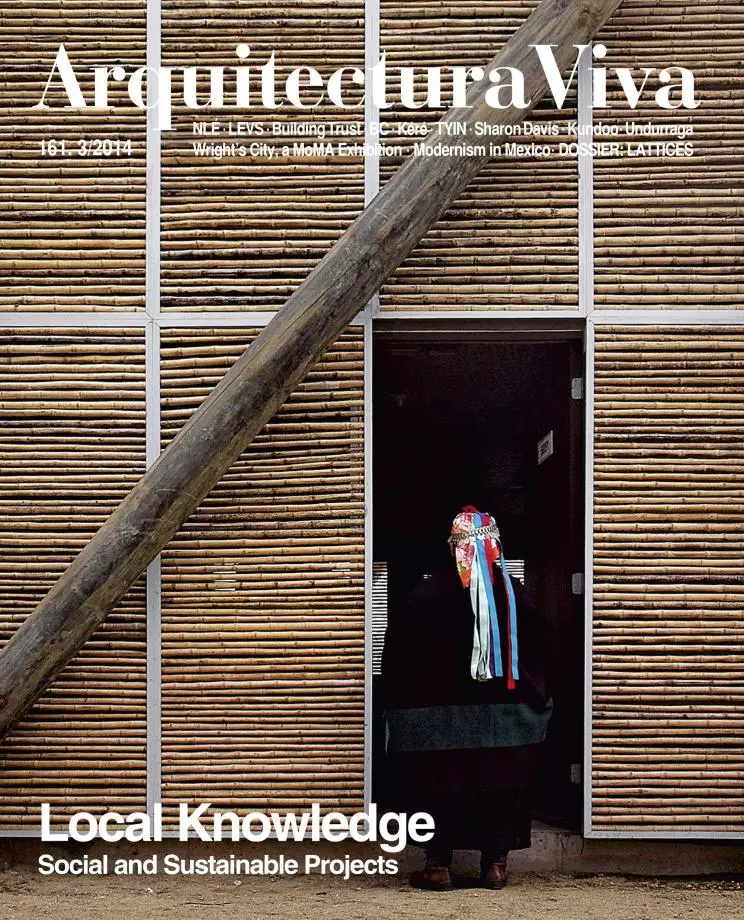Origami Building
Manuelle Gautrand Architecture- Type Commercial / Office Headquarters / office
- Material Glass Screenprinted glass
- Date 2011
- City Paris
- Country France
- Photographer Vincent-Fillon
- Brand Schüco
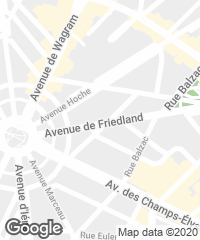
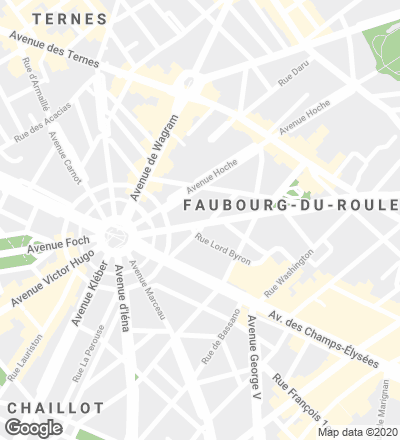
Close to the Arch of Triumph, in one of the most luxurious neighborhoods of Paris, stands this banking office building, occupying a parcel that opens in two directions. The main side looks toward Avenue de Friedland, the rear towards a garden courtyard, and this distinction determines the opposite characters of the two facades: simpler inward, at the back, and more representative outward, at the front. With its 30-meter development on plan, the main facade is formed by a double envelope. The inner layer of the skin is a conventional curtain wall with aluminum profiles, and the outer one is much more complex and intricate, presenting a three-dimensional lattice of more or less triangular pieces arranged in the manner of the folds of an origami.
Intended not only to provide solar protection but also as an aesthetic, sculptural element, the lattice consists of stainless steel frames fixed to aluminum rafters. The uniqueness of the project mostly lies in what the frames hold up: panels of double stratified glass with an inner film on which the veins of a plaque of marble have been screen-printed.
Using a glass substitute for real marble has had both artistic and technical advantages. In the first place, it has been possible to refine the color of the finish and control the arrangement and geometry of the veins, in such a way that the entire facade could be executed with just three patterns. The lattice presents greater chromatic intensity and vein density at the center, and progressively less towards the sides, ultimately blending with the soft beige and flat stone facades of the adjacent buildings. For its part, the lightness of the panels allows minimizing the section of the steel frames that sustain the glass panes, while the chemical composition of the latter is more adequate in durability terms than a plaque of natural marble, which is highly sensitive to chemical attack caused by pollution.
Obra Work
Origami Building.
Situación Location
36, Boulevard de Friedland, París (Francia).
Programa Program
Oficinas sobre un aparcamiento subterráneo preexistente Office building over a 4-level preexisting underground parking lot.
Fecha Date
2011.
Superficie construida Floor area
5.800 m².
Cliente Client
Gecina / Barclays Capital Bank.
Arquitectos Architects
Manuelle Gautrand Architecture / Manuelle Gautrand (pricipal); Yves Tougard (responsable proyecto project manager), www.manuelle-gautrand.com
Consultor de estructuras Structures consultant
Khephren, www.khephren.fr
Consultor de instalaciones MEP consultant
Alto, www.alto-ingenierie.fr
Consultor de fachada Facade consultant
Arcora, www.arcora.com
Consultor de acústica Acoustics consultant
Lamoureux, www.lamoureux-acoustics.com
Consultor de sostenibilidad Sustainability consultant
Cap Terre, Certivea (HQE certification).
Presupuesto Economist
Georges Ventre.
Estructura Main structure
Colas.
Muro cortina Curtain wall
Schüco, www.schueco.com
Celosía y vidrio laminado Double-skin and screen-printed glass
Simetal, www.simetal.es
Fotos Photos
Vincent Fillon.

