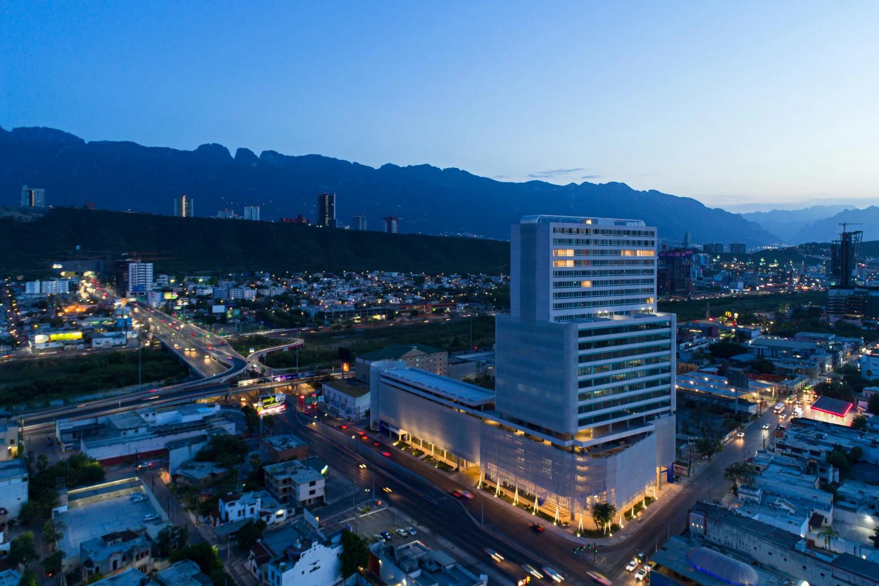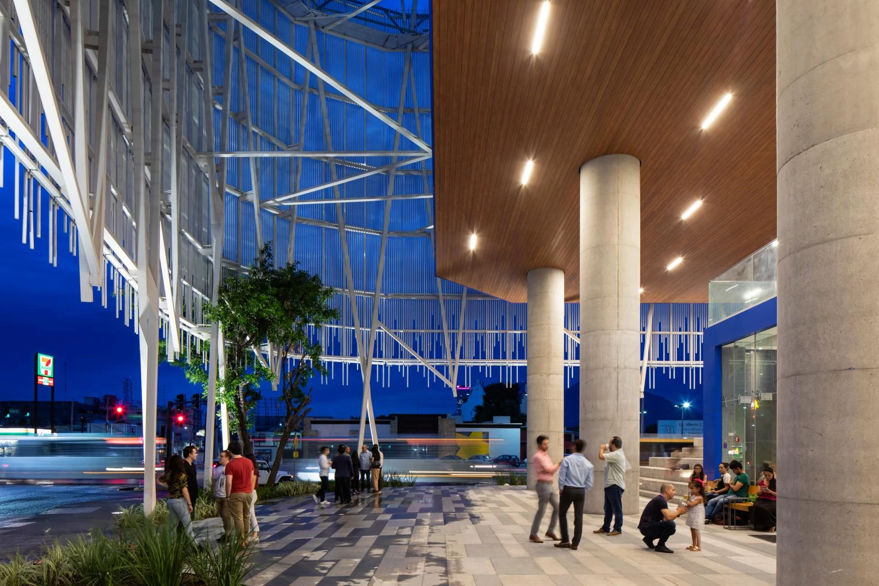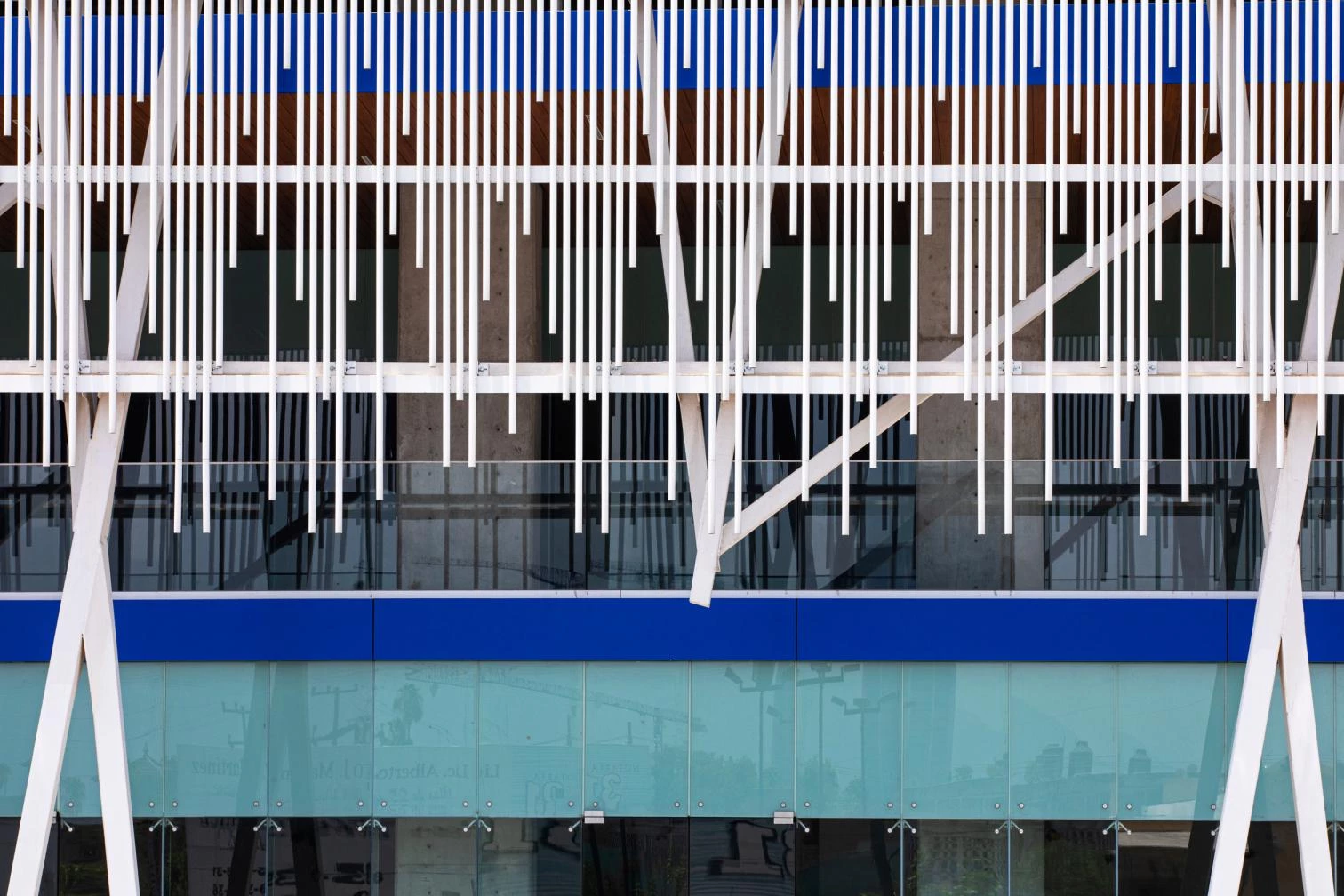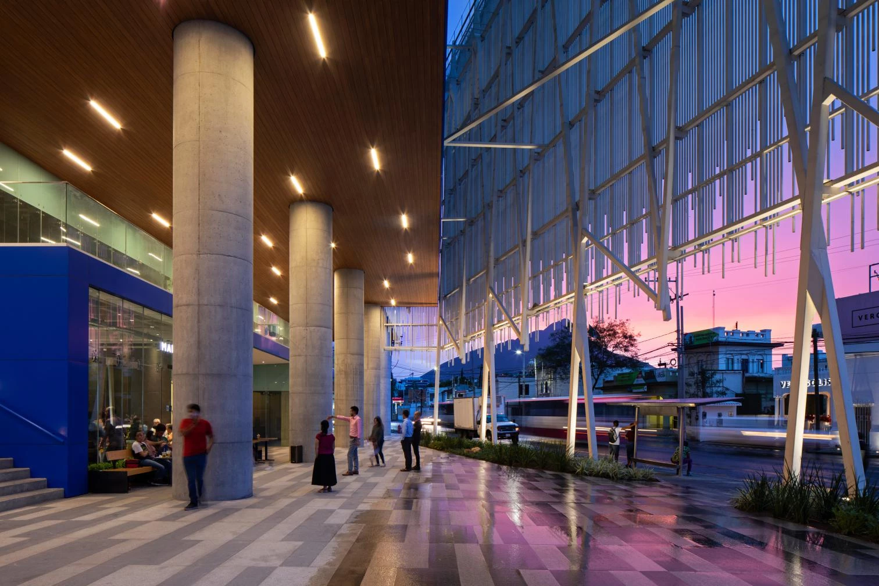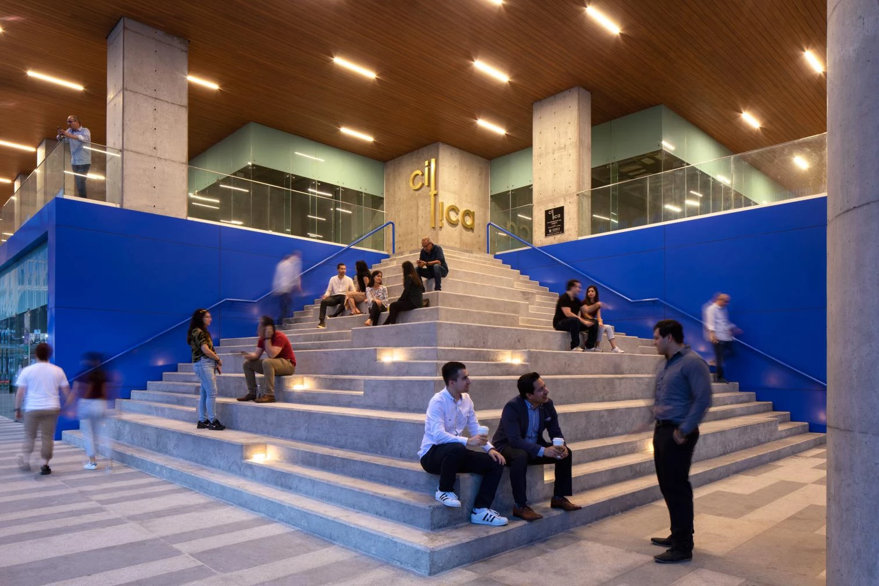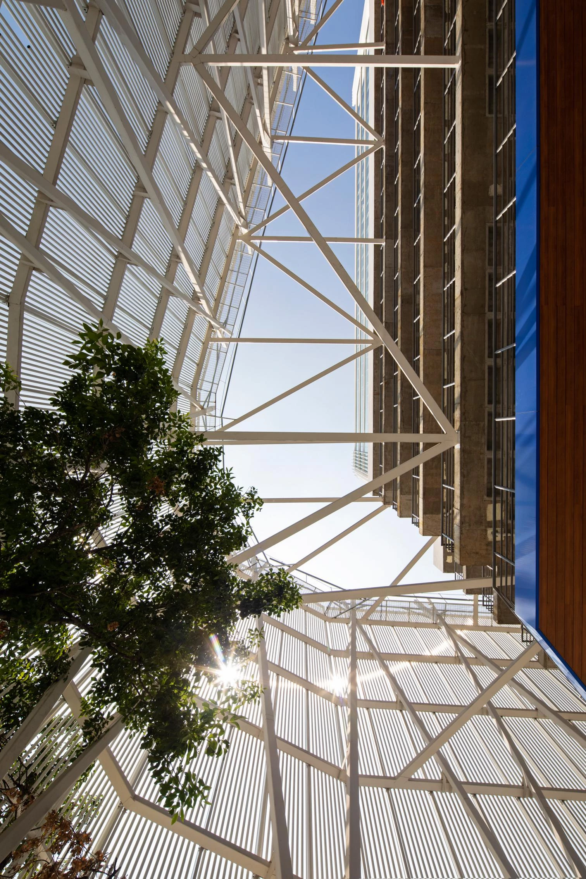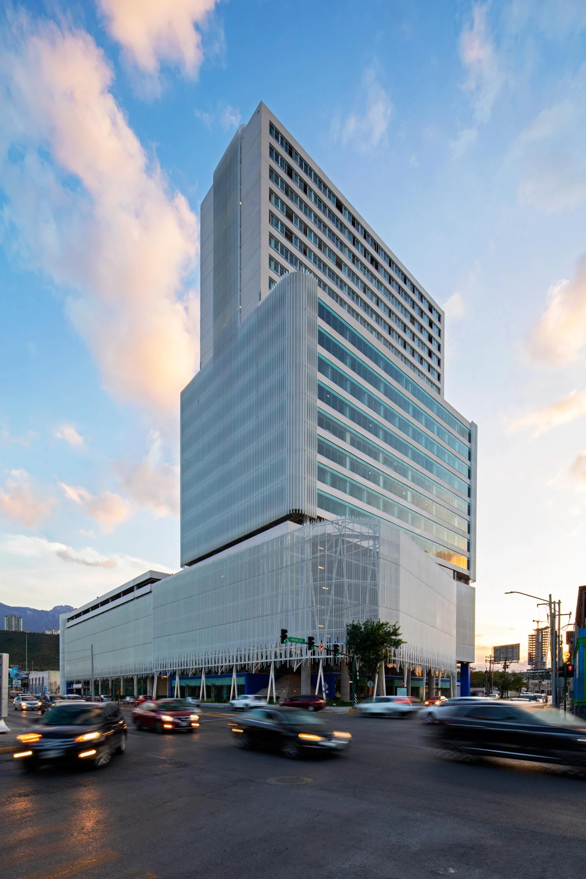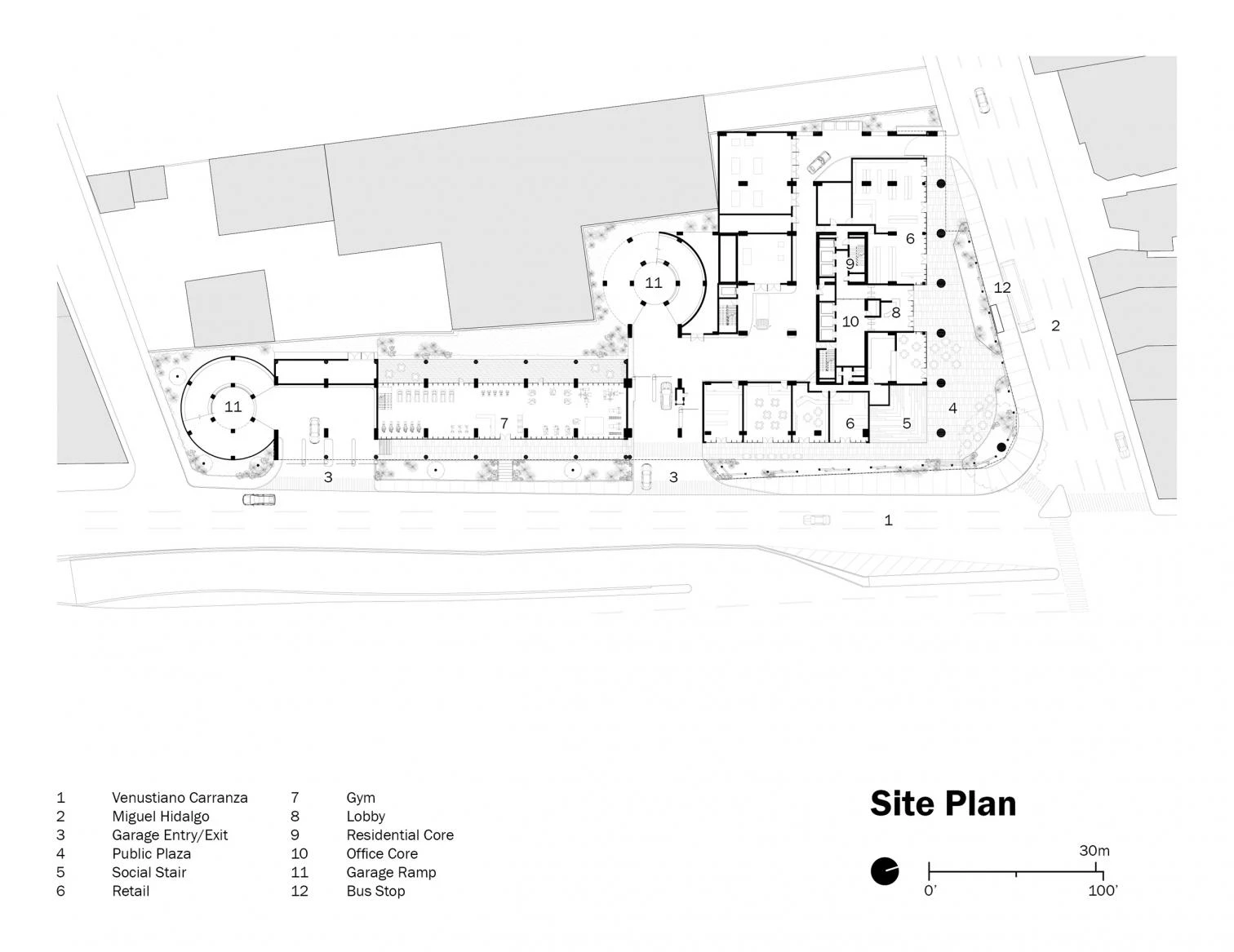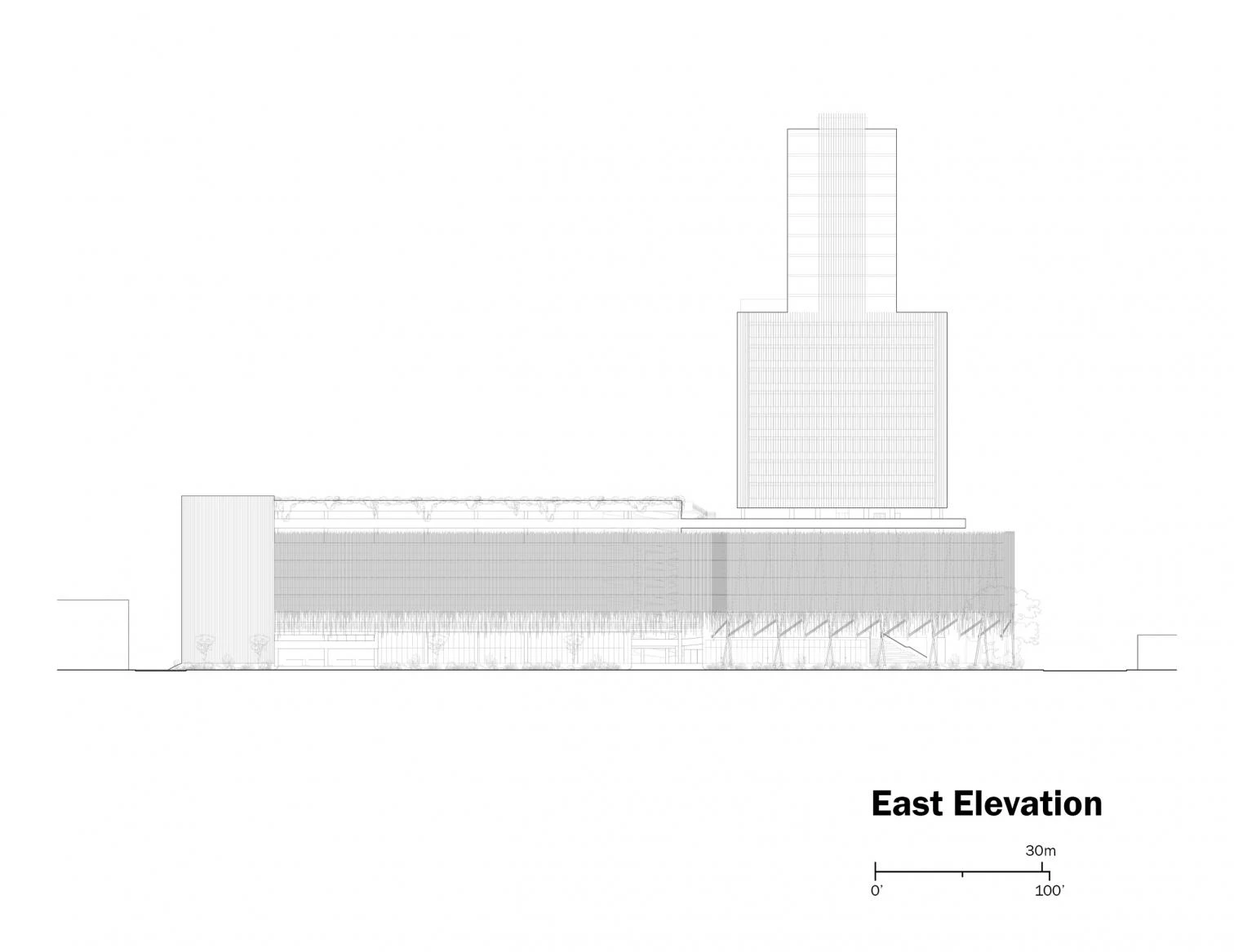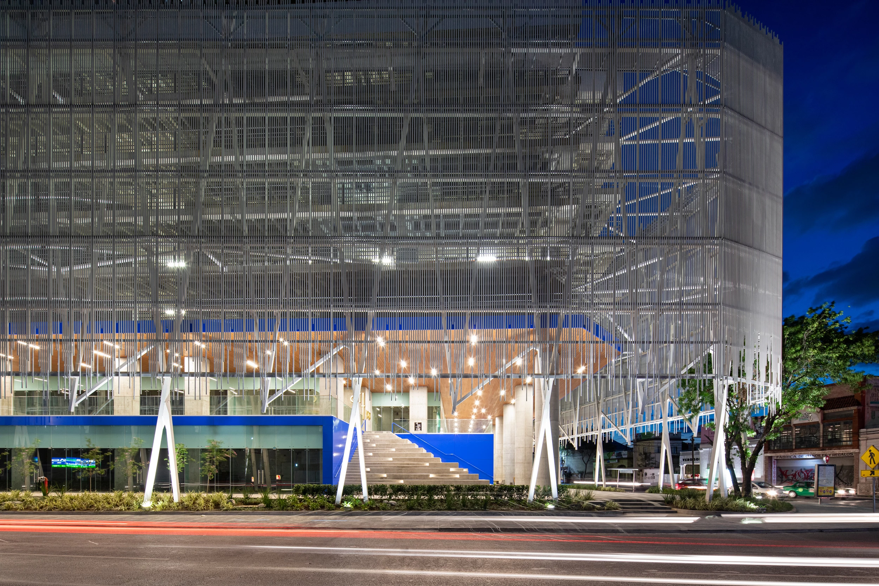Citica development, Monterrey
Miró Rivera Architects Ibarra Aragón Arquitectura- Type Housing Commercial / Office
- Date 2019
- City Monterrey
- Country Mexico
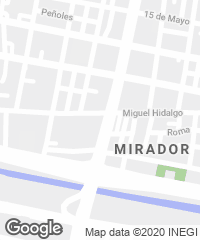
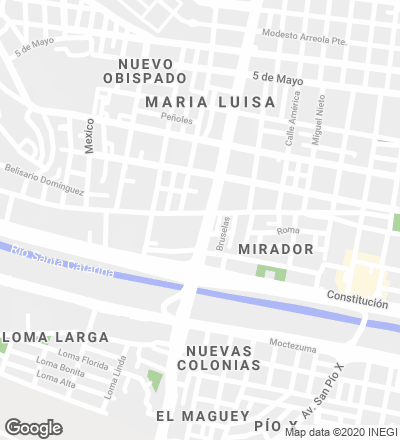
A work of the Texas-based practice of Juan Miró from Spain and Miguel Rivera from Puerto Rico, in association with the Mexican firm Ibarra Aragón Arquitectura, this complex of mixed uses – apartments, offices, and retail – stands 95 meters on a plot in downtown Monterrey.
A screen composed of hollow aluminum tubes cut at random lengths serves as a unifying architectural element while letting natural light in, protecting the six-level parking garage, and shading the commercial spaces situated in the bottom two floors along a promenade. A concrete staircase forms an inviting, open transition from this shaded public plaza – which occupies the most prominent corner of the complex – to the shops and offices above.
Rising above the commercial base, two rectangular volumes contain eight levels of office space and nine floors of residential units, with amenities including a rooftop terrace and swimming pool.
Trellises on the east and west facades are a unifying visual component that emphasize the vertical accent provided by the tower, serve as solar screens, and ensure privacy. Ribbon windows on the north and south bring daylight into the dwellings and workspaces and optimize views of the city and the peaks of the Sierra Madre Oriental.
