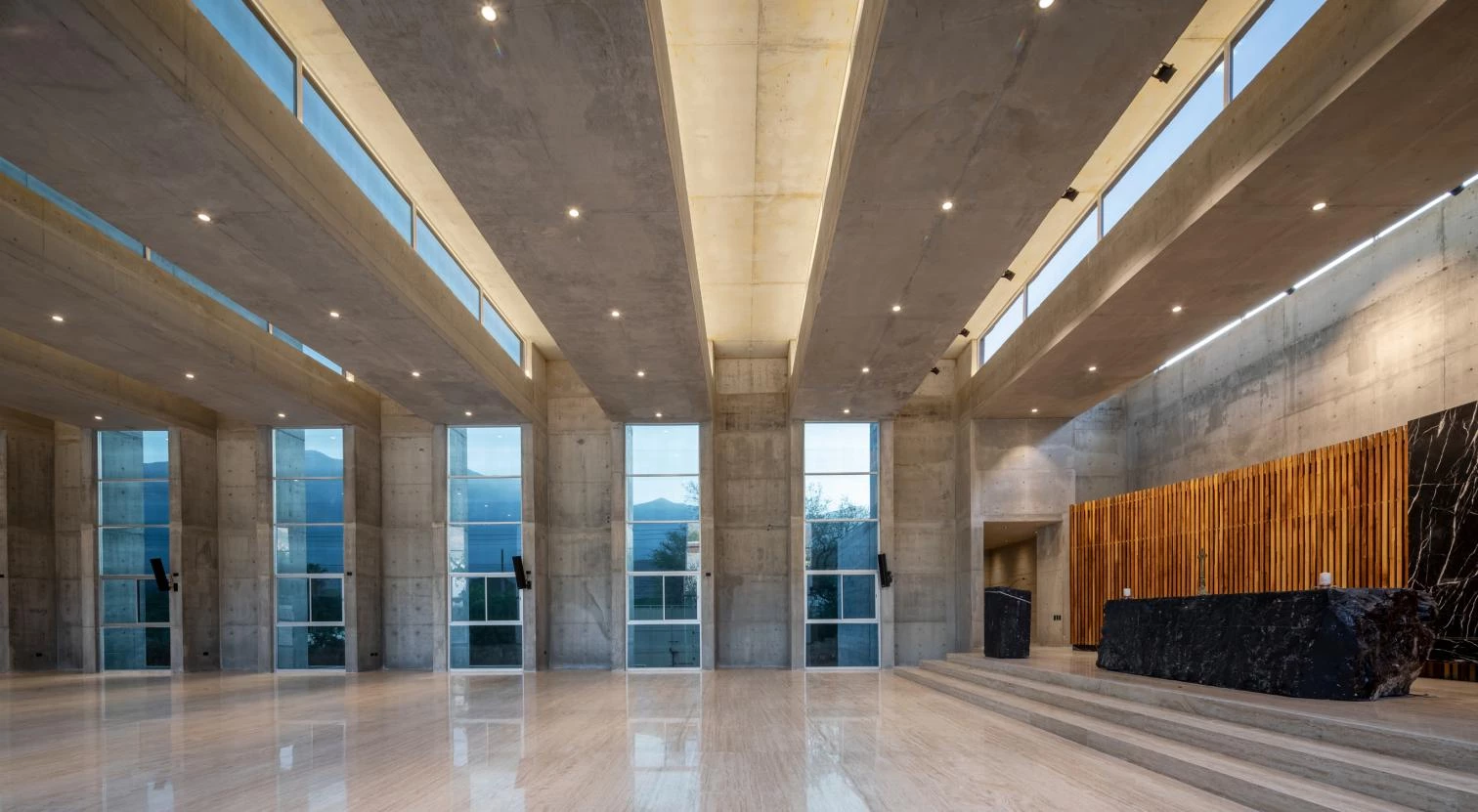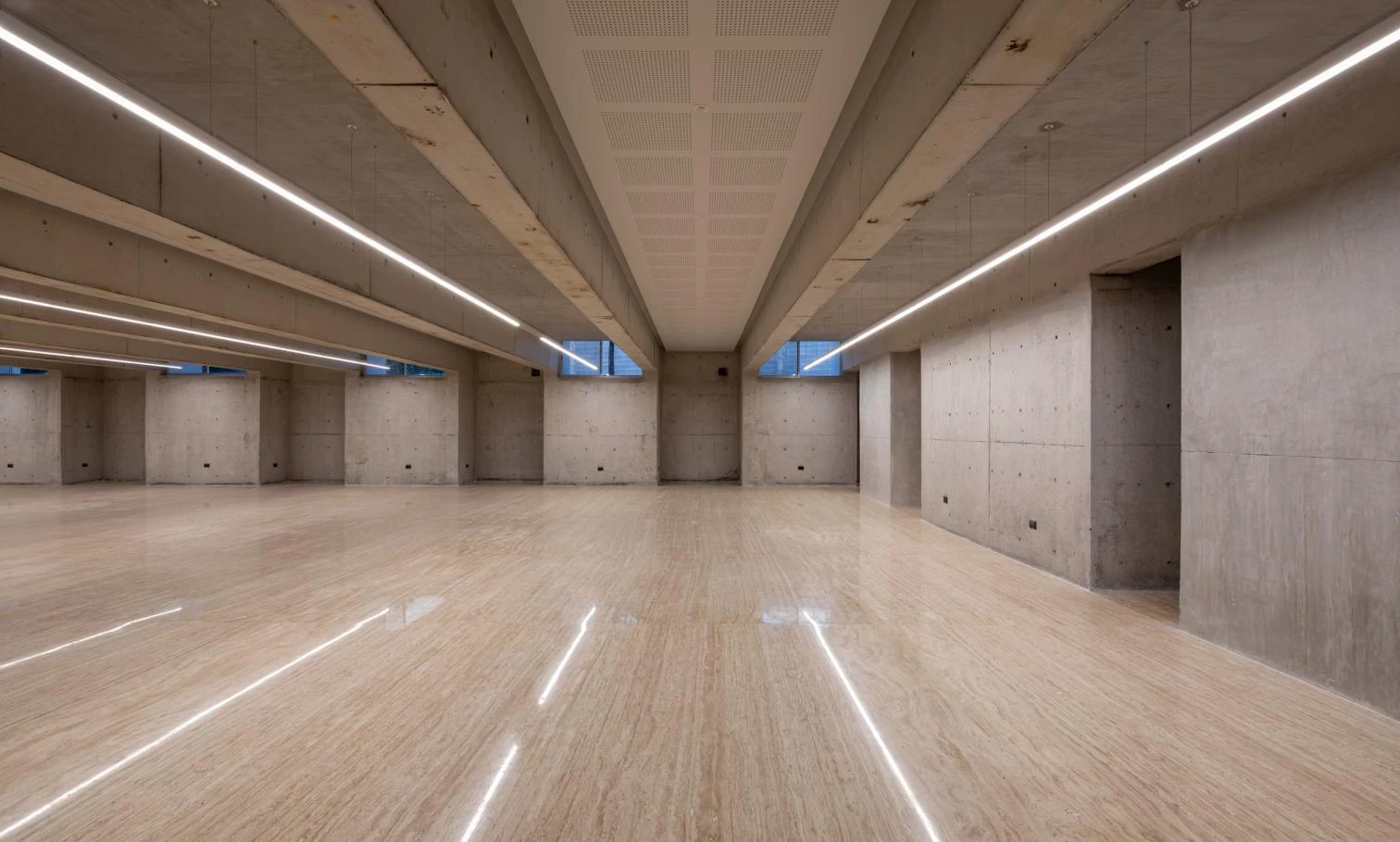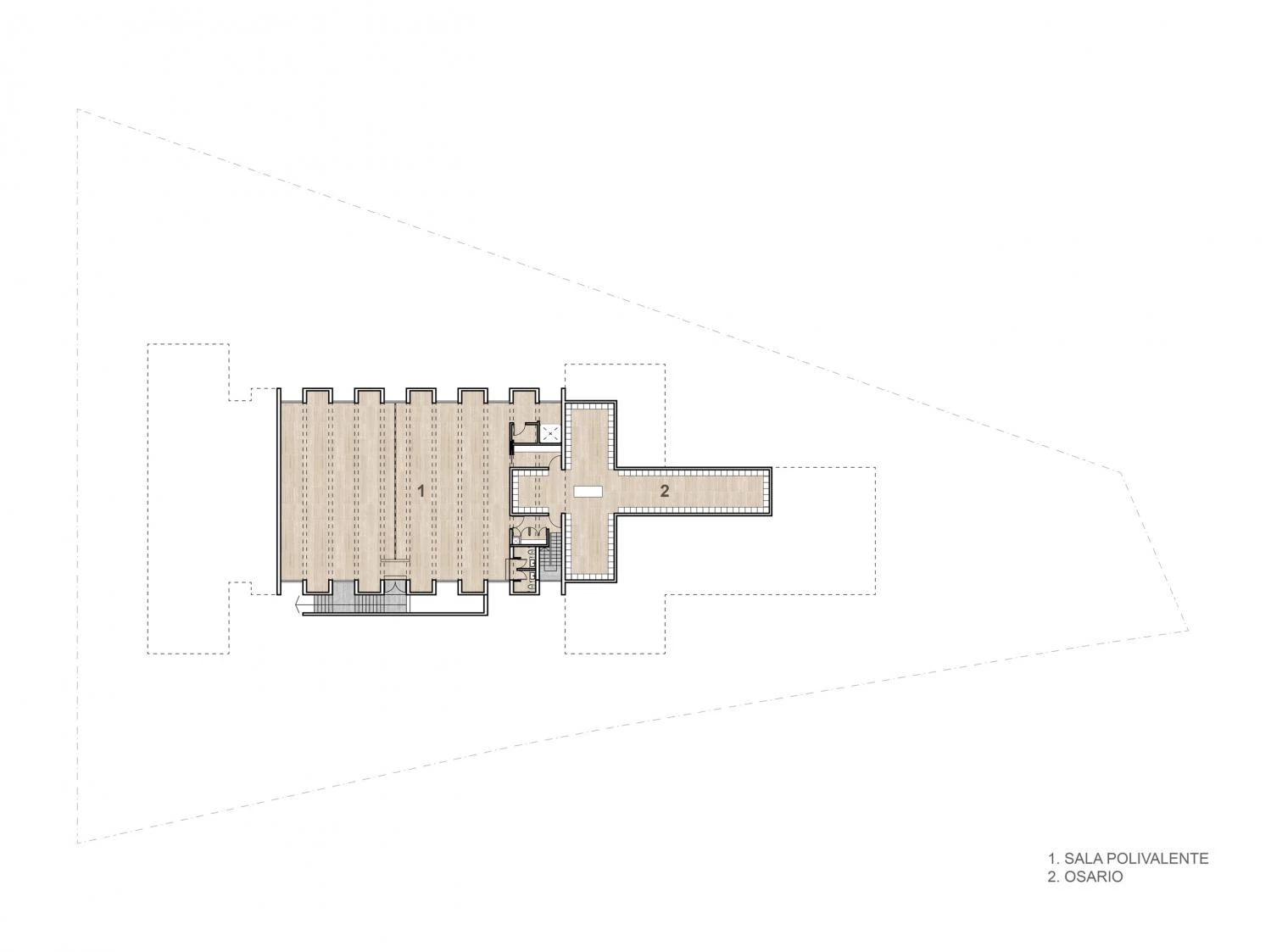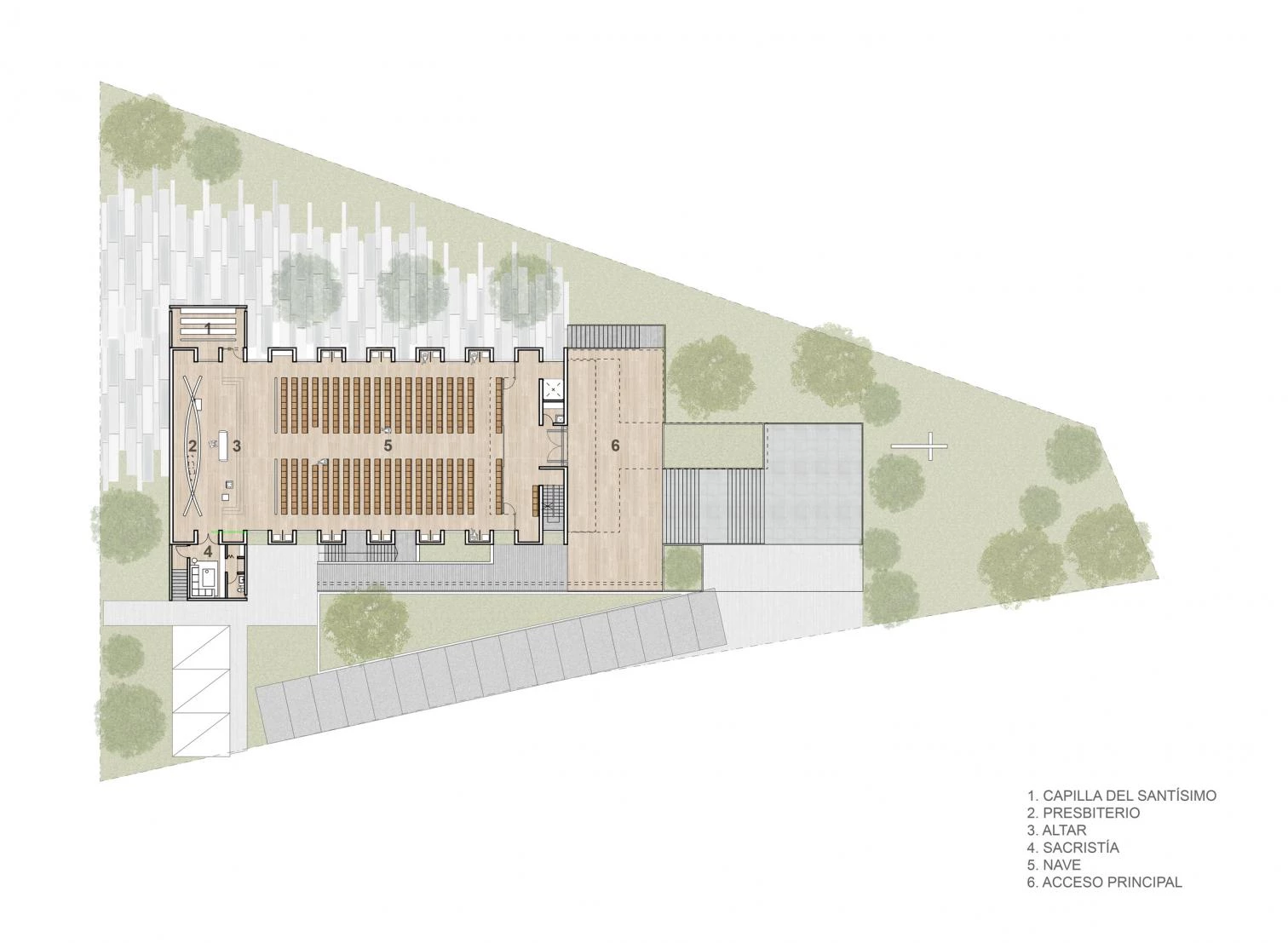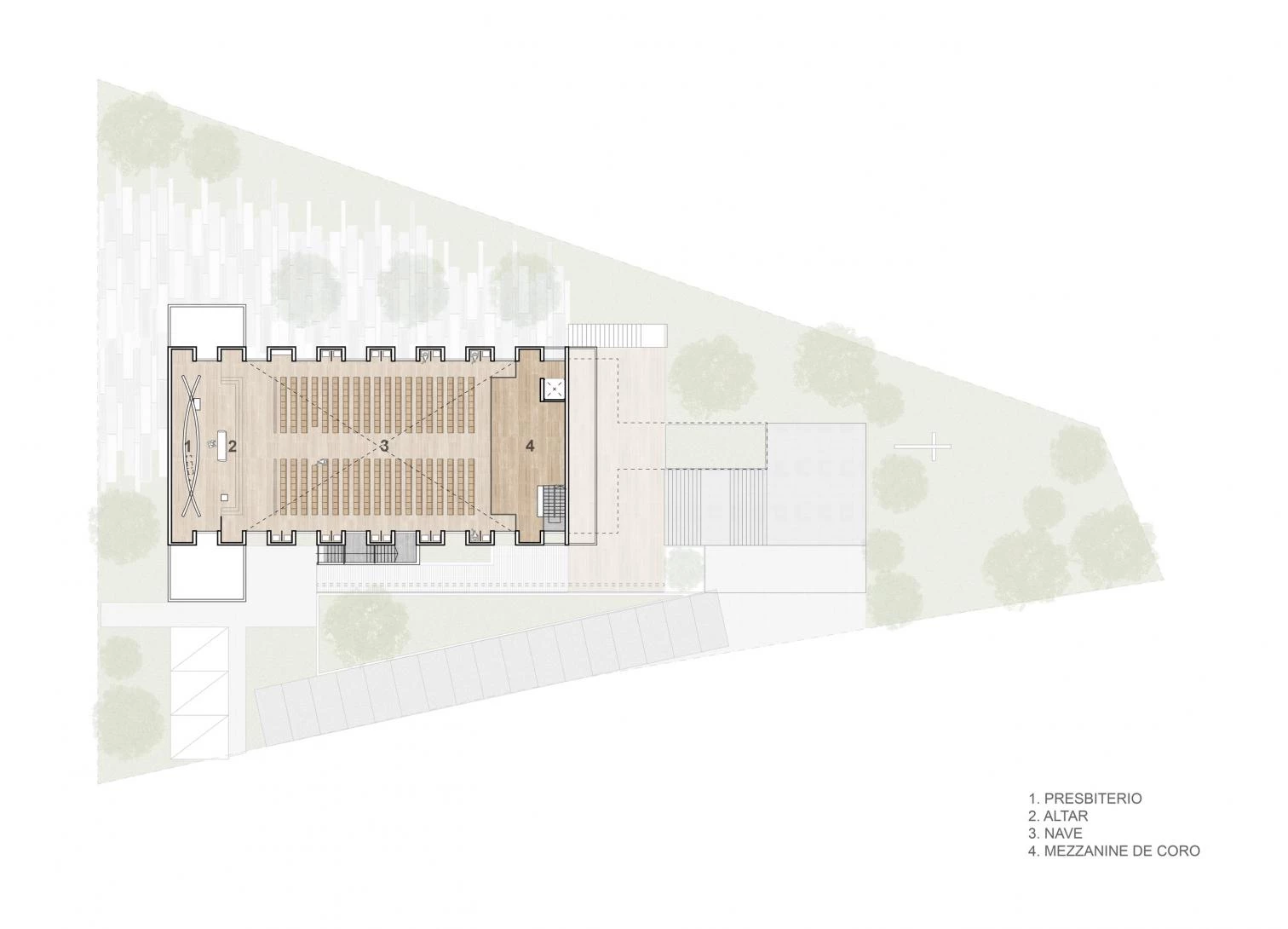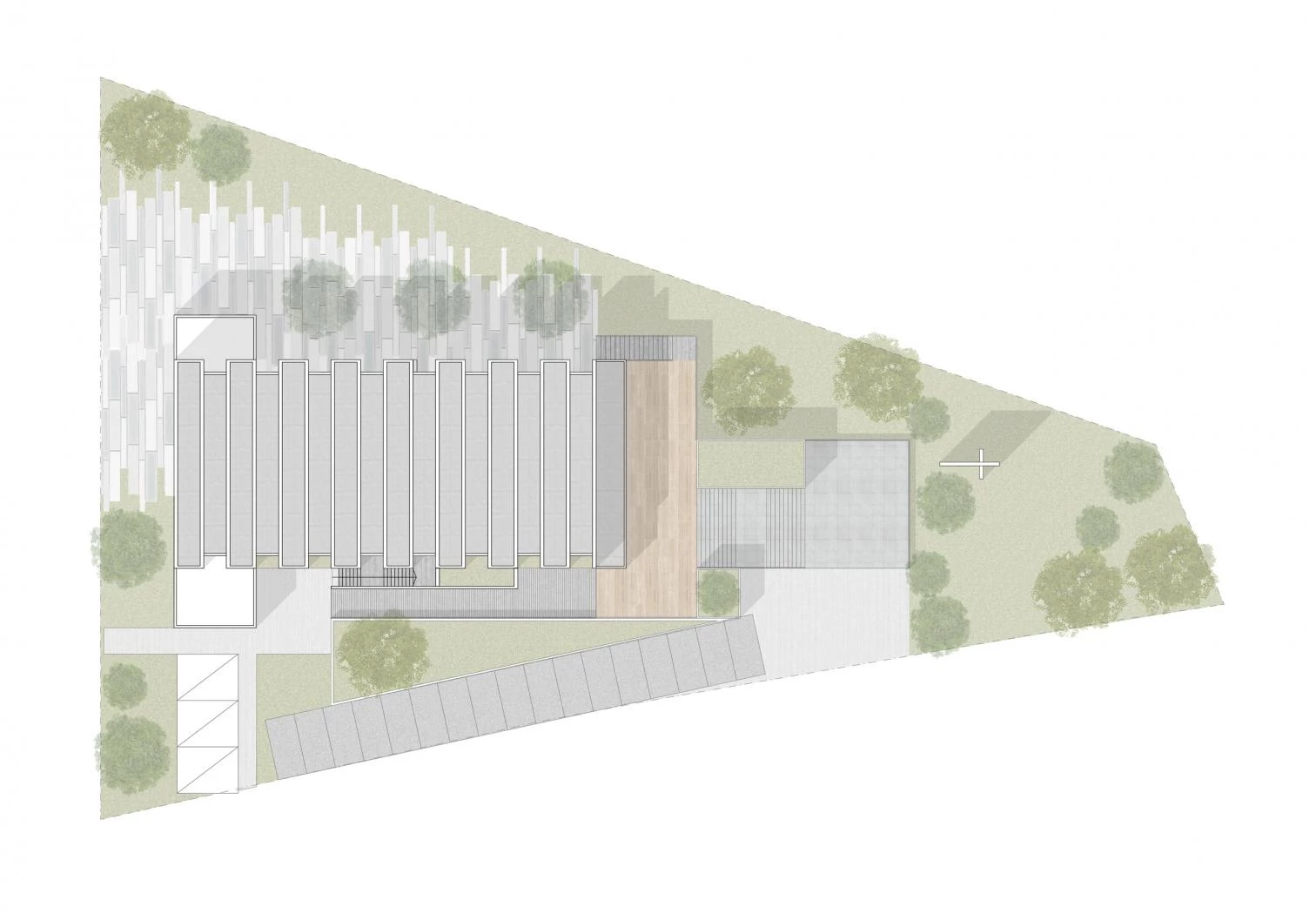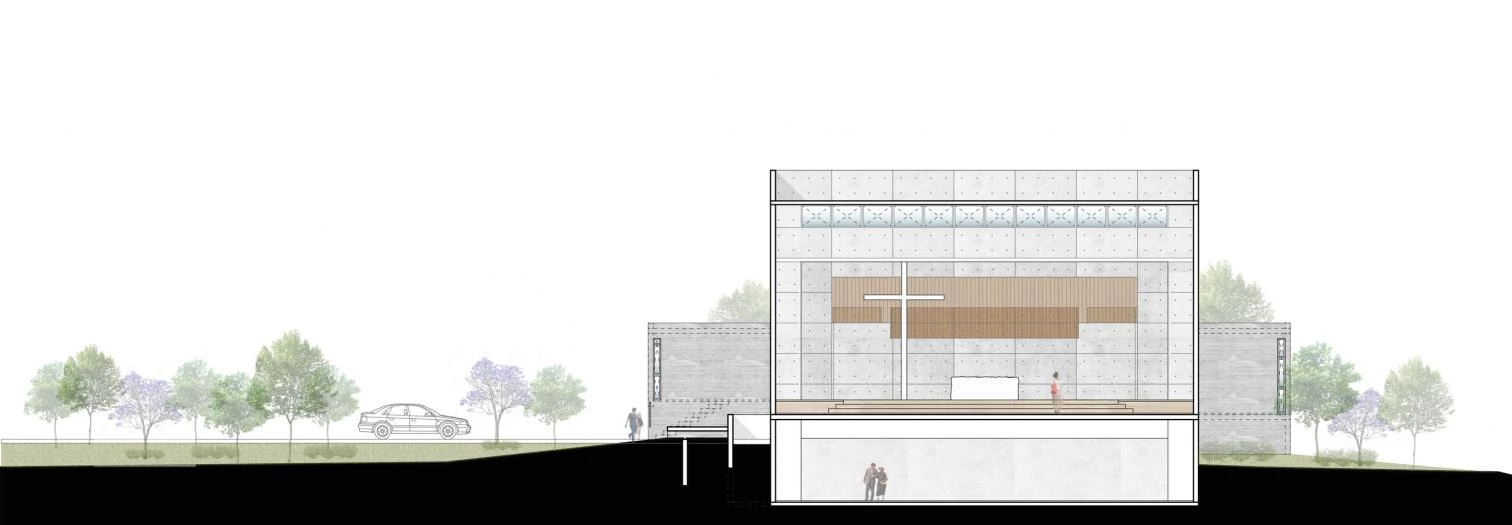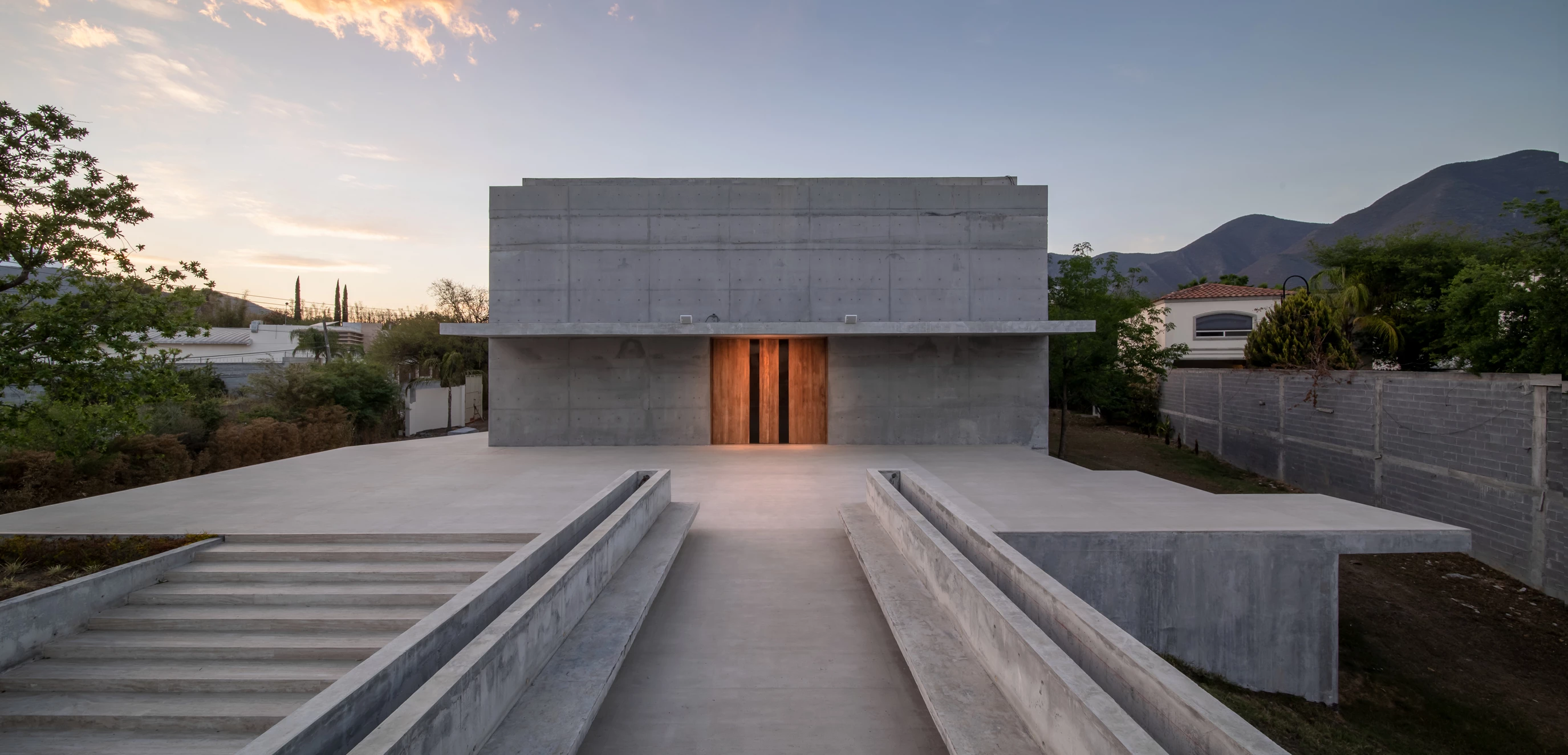Fuego Nuevo Chapel in Monterrey
WRKSHP arquitectura | urbanismo- Type Religious / Memorial Church
- Material Concrete
- Date 2021
- City Monterrey
- Country Mexico
- Photograph Jorge Taboada Pentaprisma
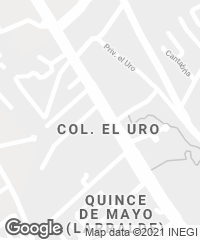
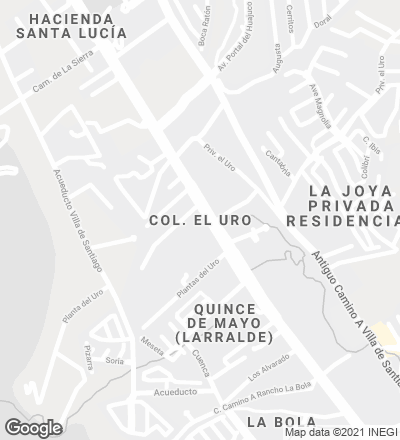
Designed by the Mexican firm WRKSHP, with Rigoberto Almaguer at the helm, the church for the Fuego Nuevo congregation is located in Monterrey's El Uro neighborhood. It draws its rhythm from an interplay of solids and voids that lets daylight in. With a built area of 1,265 square meters, the concrete building is organized in three levels adapted to the site's irregular shape and slope. The semi-basement includes a multipurpose hall and an ossuary. The ground floor contains the main nave, which takes in 360 parishioners. The north entrance is protected by an overhang, the low height of which extends to the edge of a mezzanine where the choir is. This composition forms a cross on the facade.
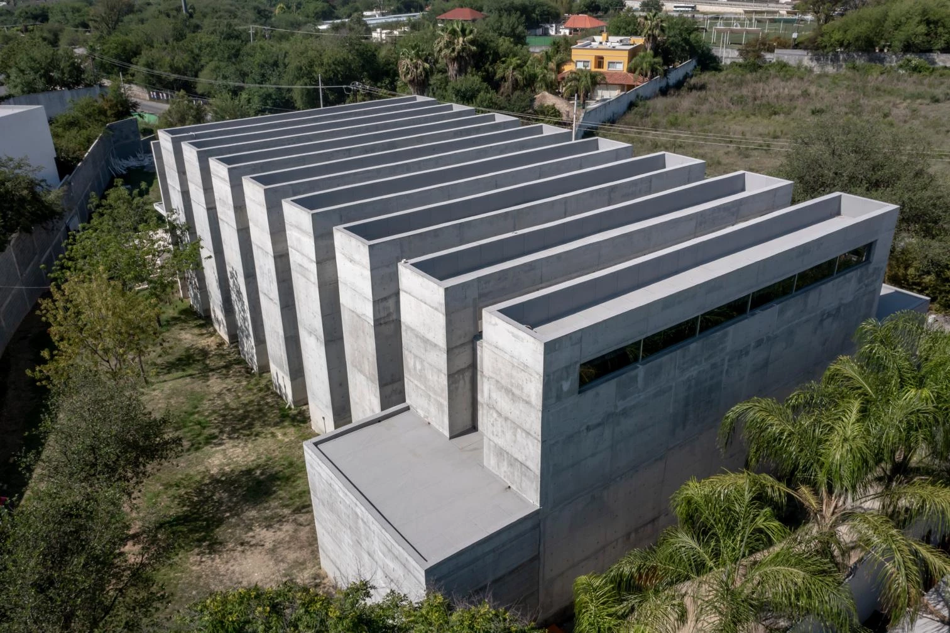
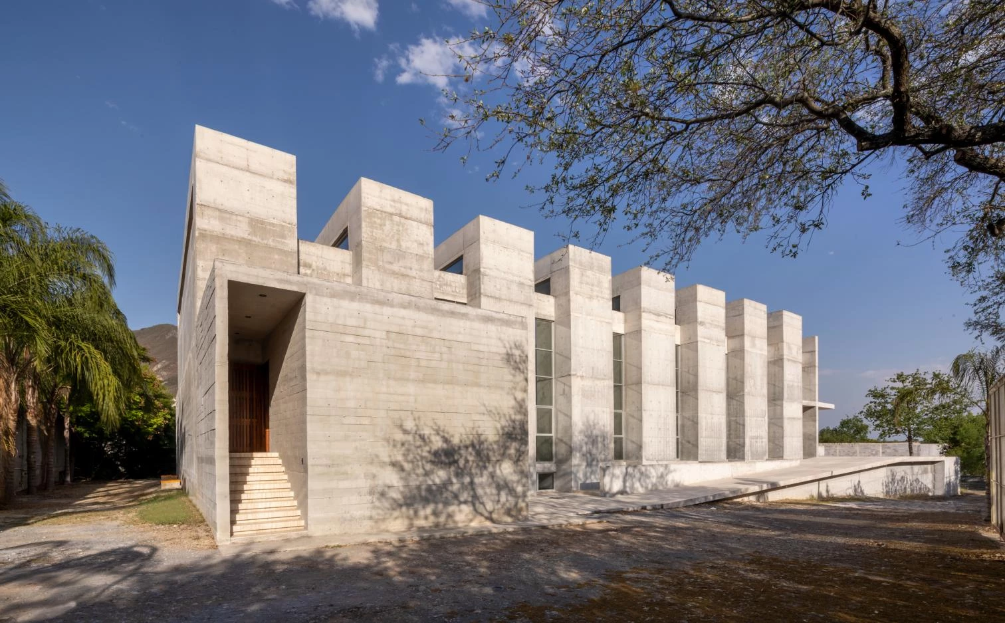
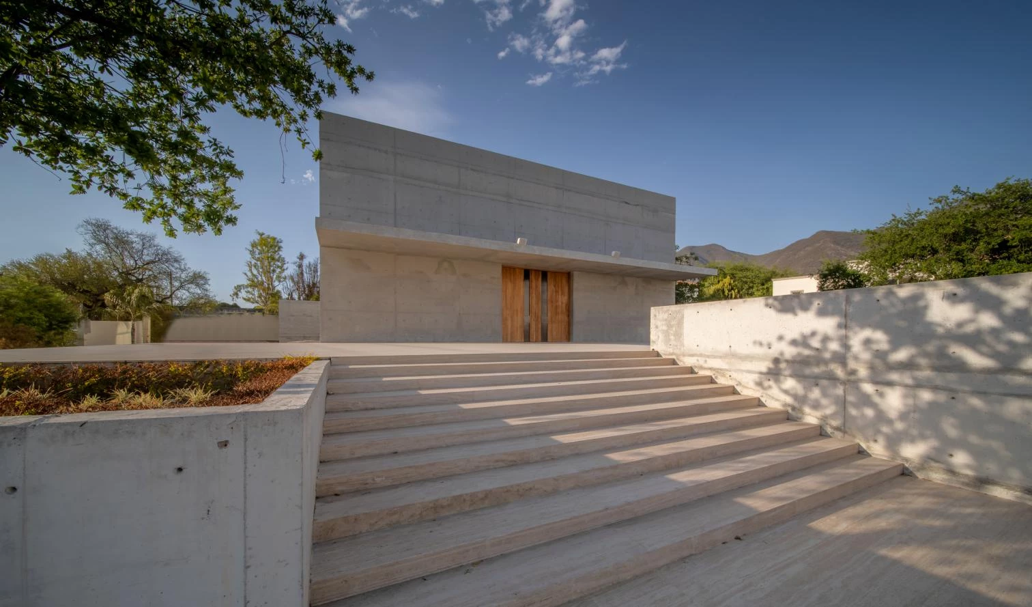
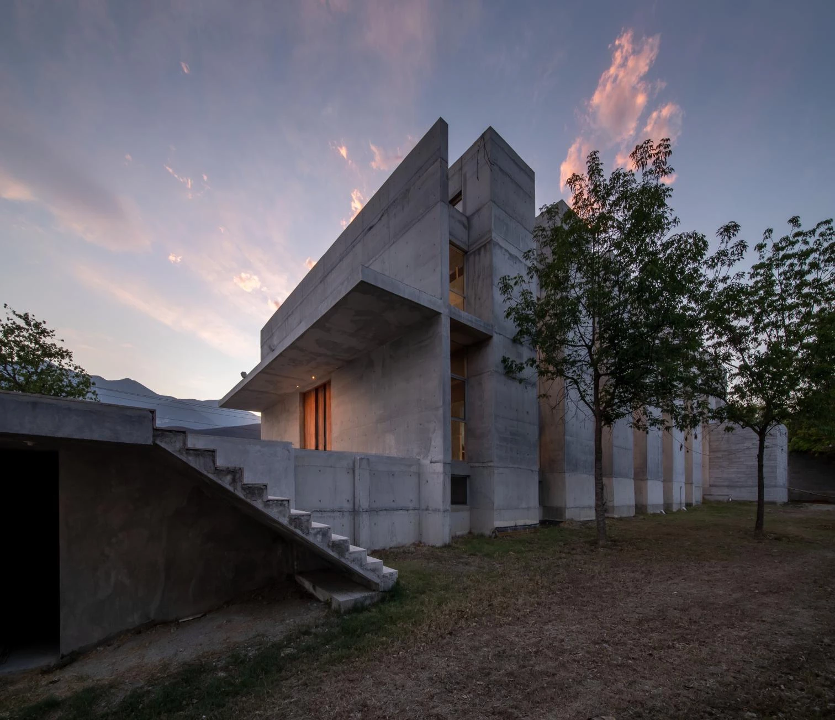
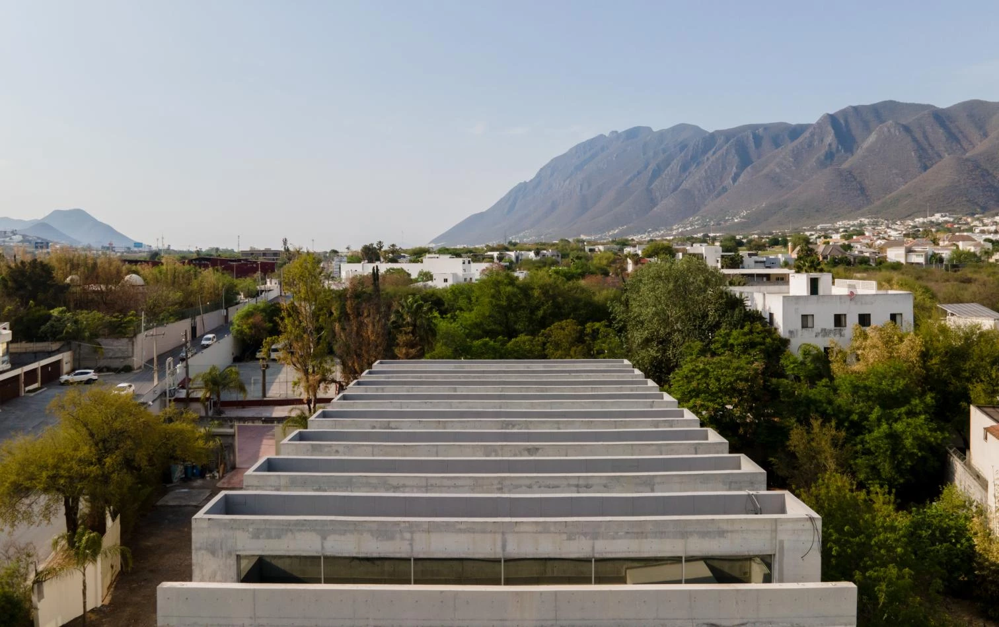
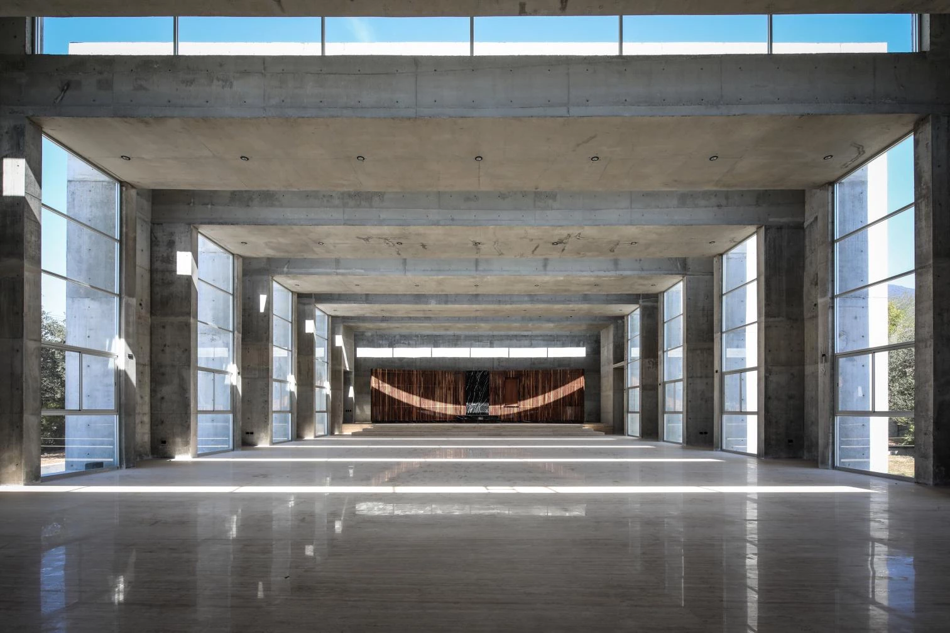
Foto: WRKSHP arquitectura | urbanismo
