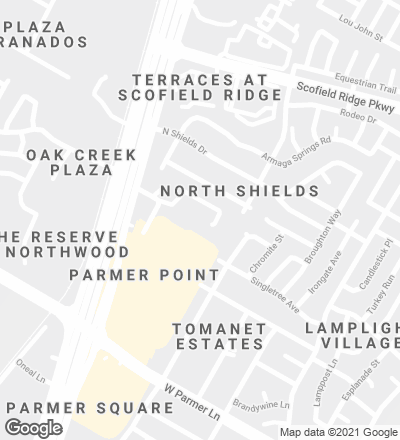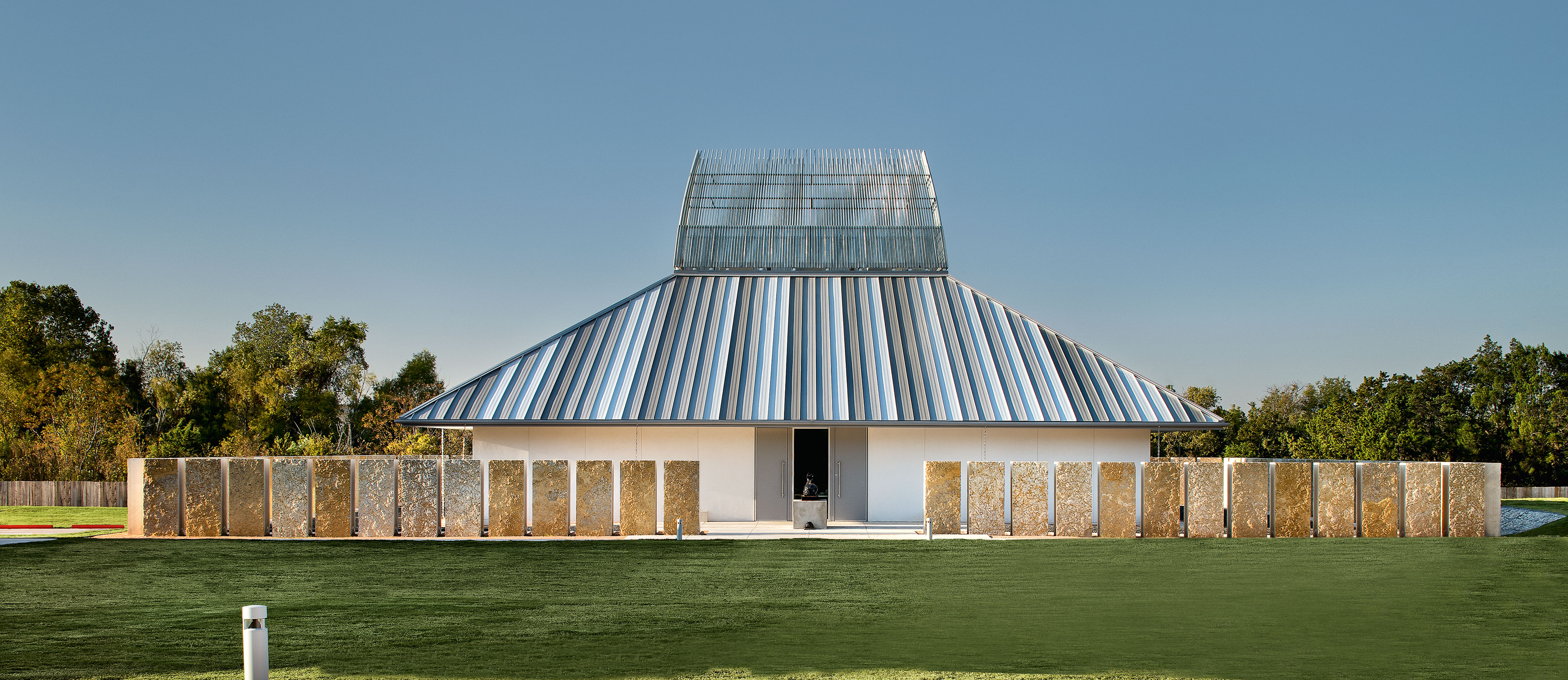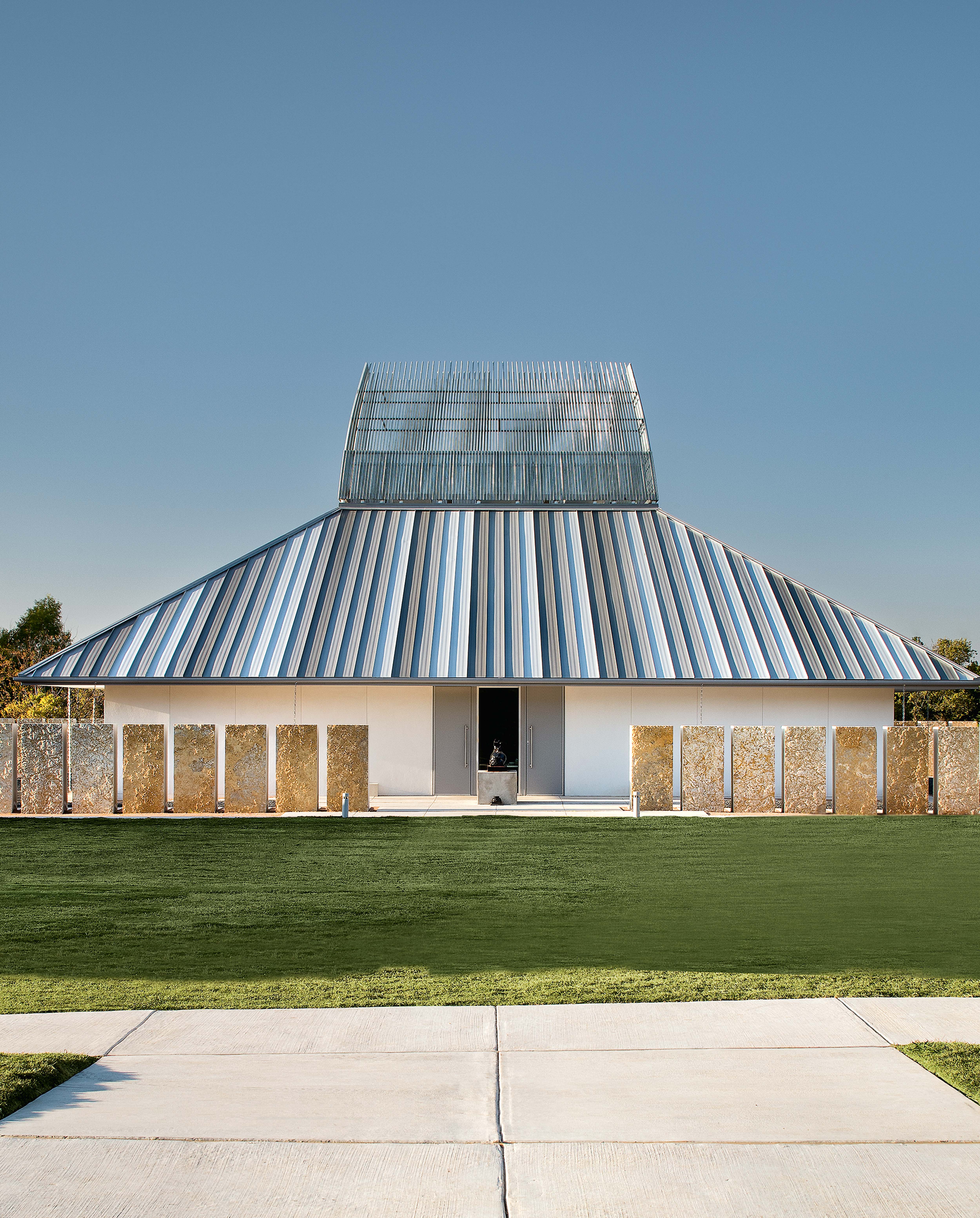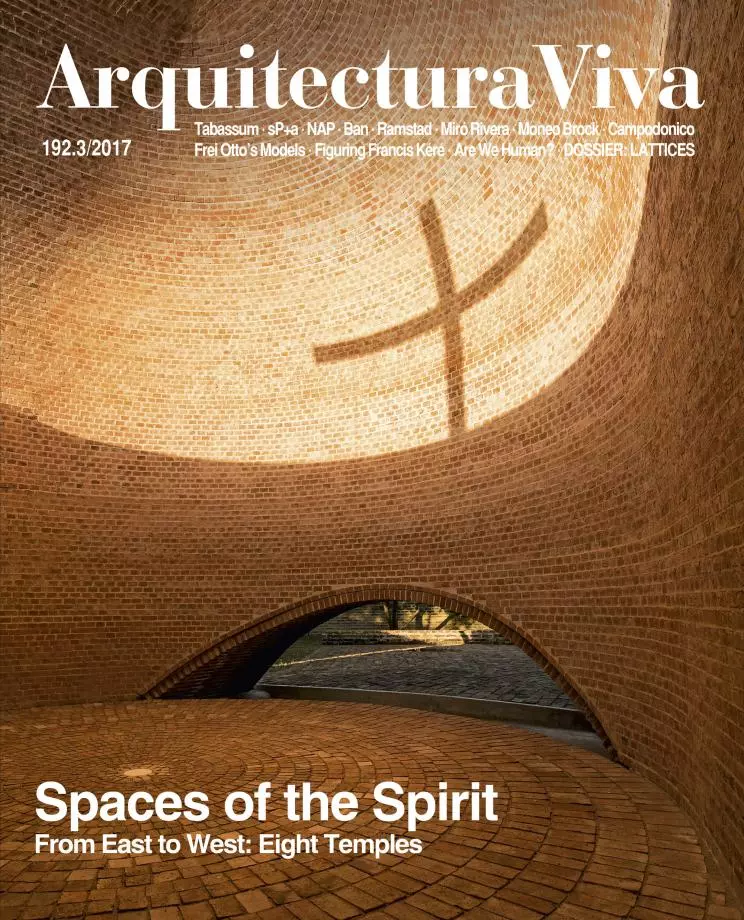Chinmaya Mission, Austin
Miró Rivera Architects- Type Place of worship Religious / Memorial
- Material Sandstone Stone
- City Austin (Texas)
- Country United States
- Photograph Paul Finkel Piston Design


The Chinmaya Mission for education and indoctrination in the Hindu religion is an 8-acre campus consisting of several buildings, and the most important one, the Bala Vihar, contains twelve classrooms, a central gallery, and the temple. The rooms of Bala Vihar are equipped with mobile screens, thanks to which the space can accommodate a wide diversity of activities. This flexibility extends to the gallery, which can be used for circulation, exhibition, and assembly. As for the temple, it is a reintepretation of the construction typologies and elements of traditional Hindu architecture, translated into a contemporary language. The first is a fence forming a square on the ground, built with local sandstone and marking the perimeter of the sacred premises to give way to a series of concentric rings that recall the configuration of a mandala. The second traditional feature is the symmetrical and clearly oriented layout, expressed in the axis that leads from the stone area into the altar, passing through a door which is protected by a small narthex. The slanting roof evokes the third element of vastu shastra (principles of Hindi design): a roof with very steep pitches, with a skylight on top that is positioned in such a way that incoming daylight is reflected on the wall of the altar, creating a special atmosphere conducive to meditation...
[+]
Obra Work
Misión Chinmaya Chinmaya Mission, Austin (USA).
Cliente Client
Chinmaya Mission Austin.
Arquitectos Architects
Miró Rivera Architects / Juan Miró, Miguel Rivera.
Colaboradores Collaborators
Ken Jones (responsable de proyecto project architect); S. Cook, B. Franck, M. Helveston, M. Hsu, S. Pavonetti, E. Richarson.
Fotos Photos
Paul Finkel / Piston Design.







