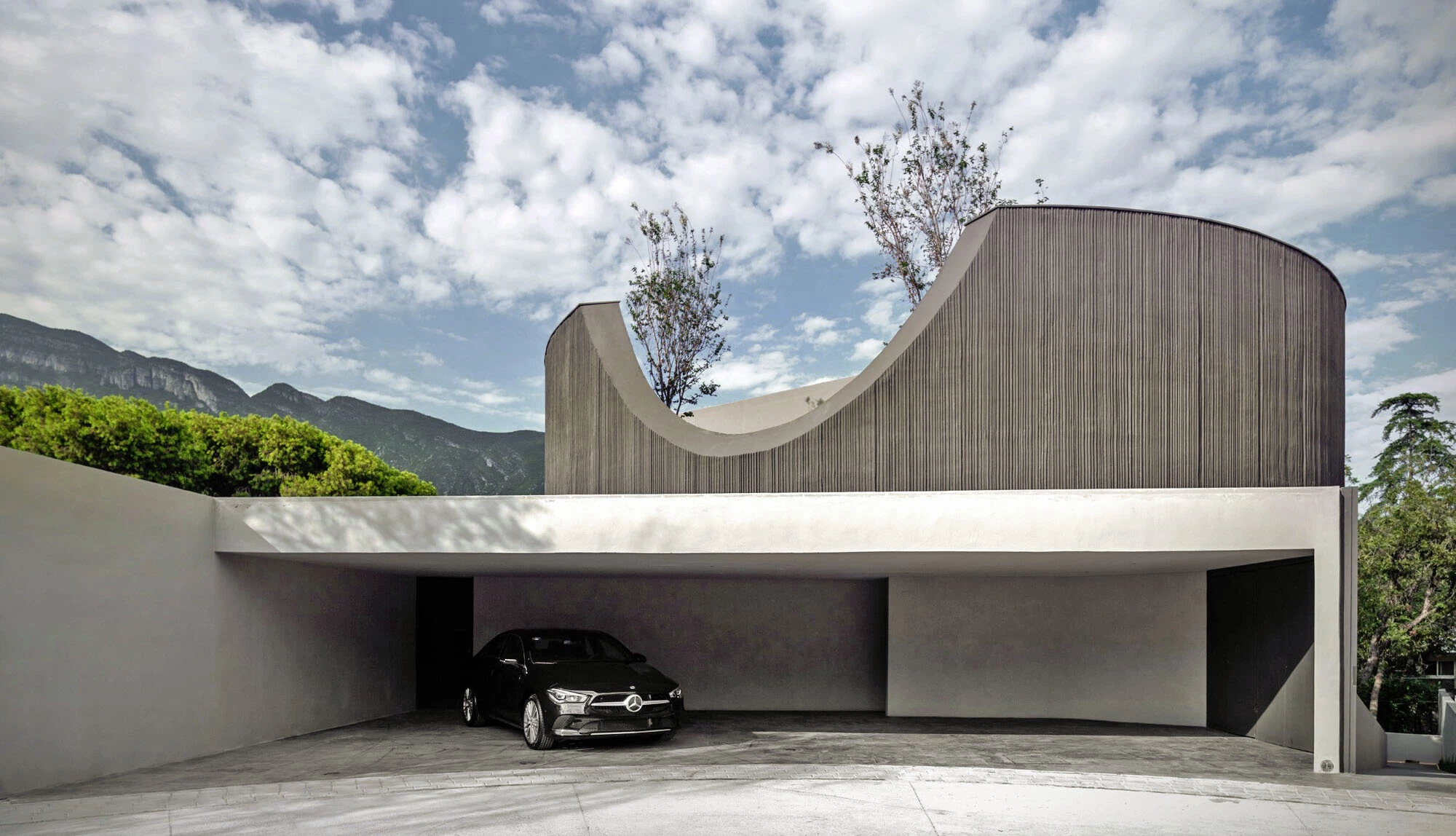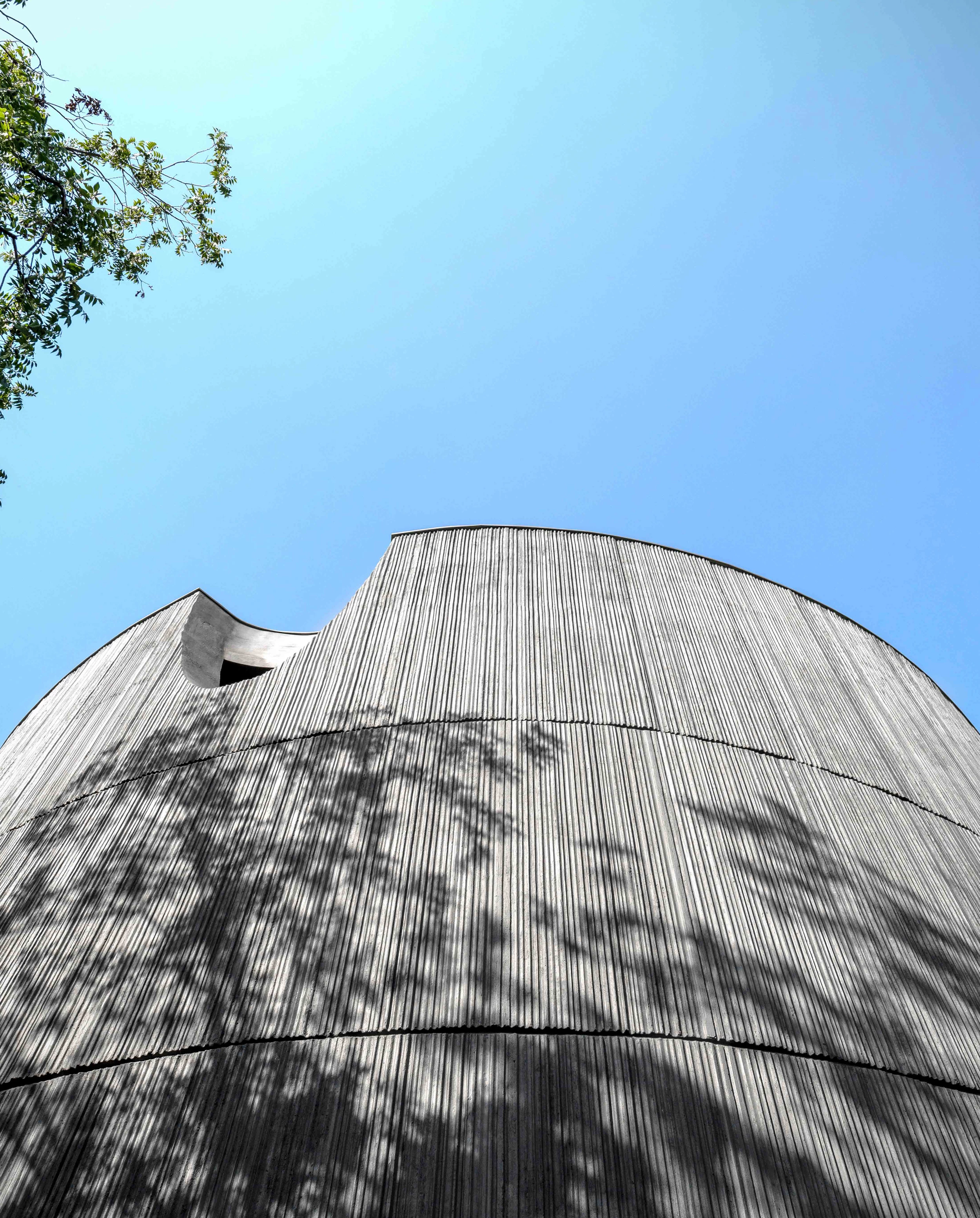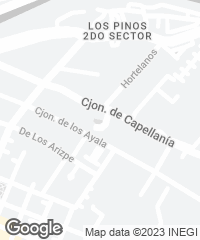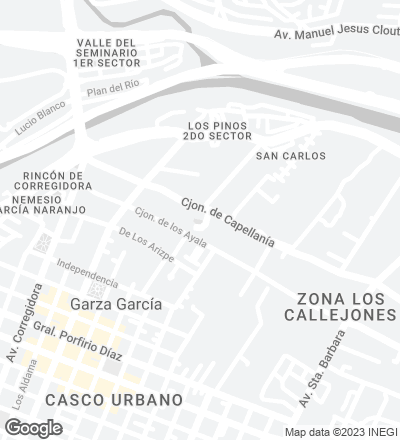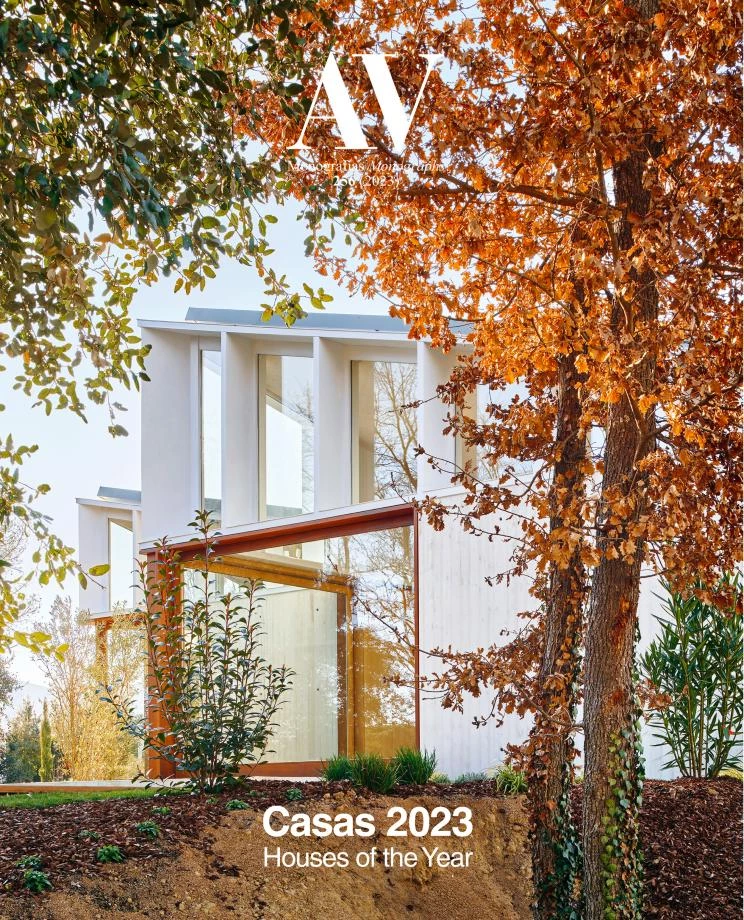This house was developed to contribute to the solidarity project promoted by the Instituto Tecnológico de Monterrey. Through its ‘Leaders of Tomorrow’ program it finances up to 75 years of the education of half of its students with the benefits obtained through a raffle. Since 2013, the TEC raffle has the additional incentive of its first prize: a house designed by a prominent architect. In the edition at hand the prize was a house by Elemental. The studio proposed a house that evokes the fortress typology, turned inwards and with references to local building traditions, like an architecture of walls that places the thermal mass on the perimeter. A clearly cylindrical form was the choice to respond to an irregular plot with contradictory geometry and orientation. On the other hand, while strictly complying with the area established in the brief, no less and no more than 600 m², each of its programmatic components is expanded as much as possible, connecting them to the outdoor spaces. For example, the main volume is lifted to extend the living area to the whole garden, and the master bedroom takes up only half of the circumference, generating a large terrace. At the same time, a central vertical void visually connects all levels.
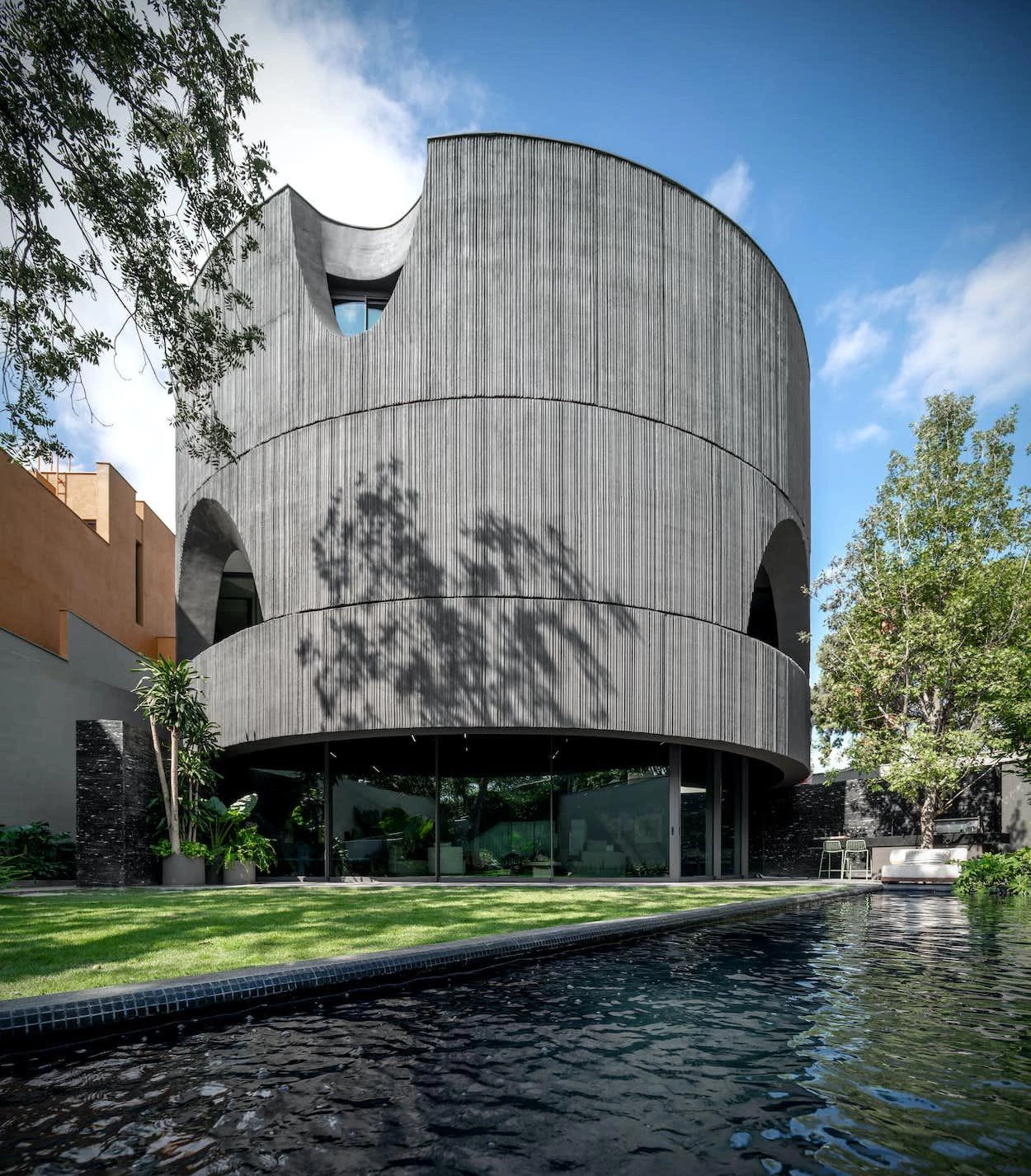
Foto cortesía de Elemental.
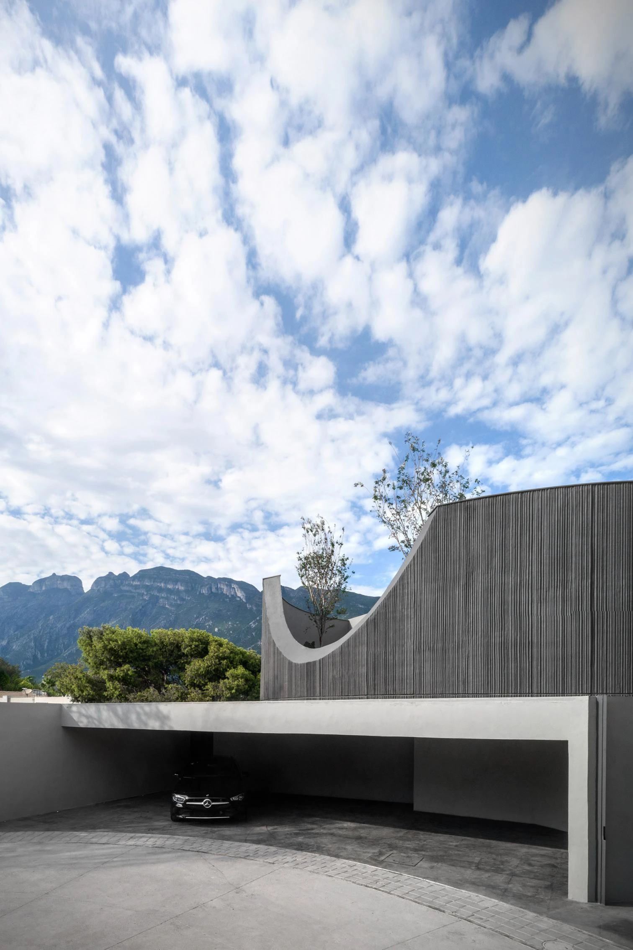
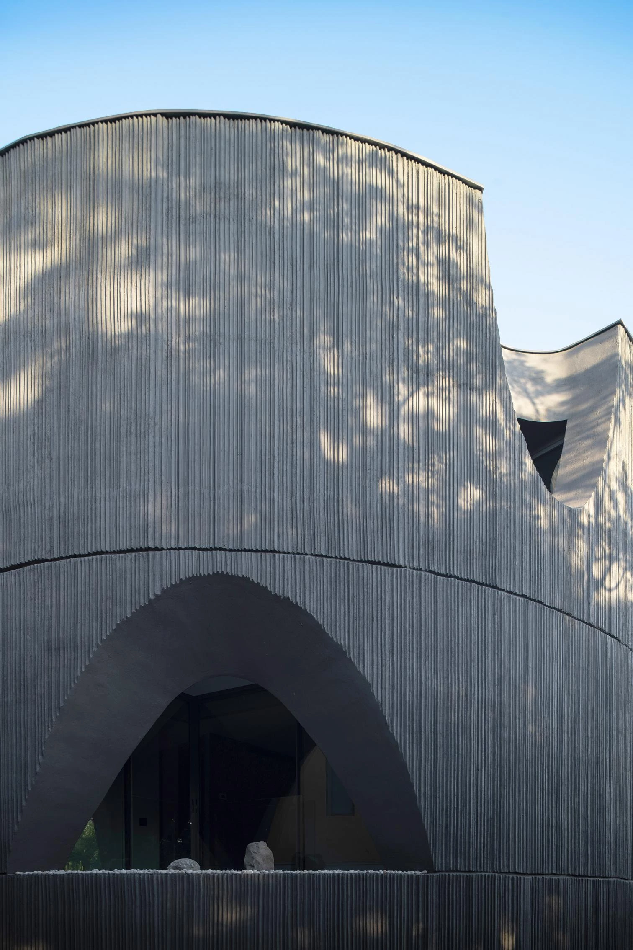
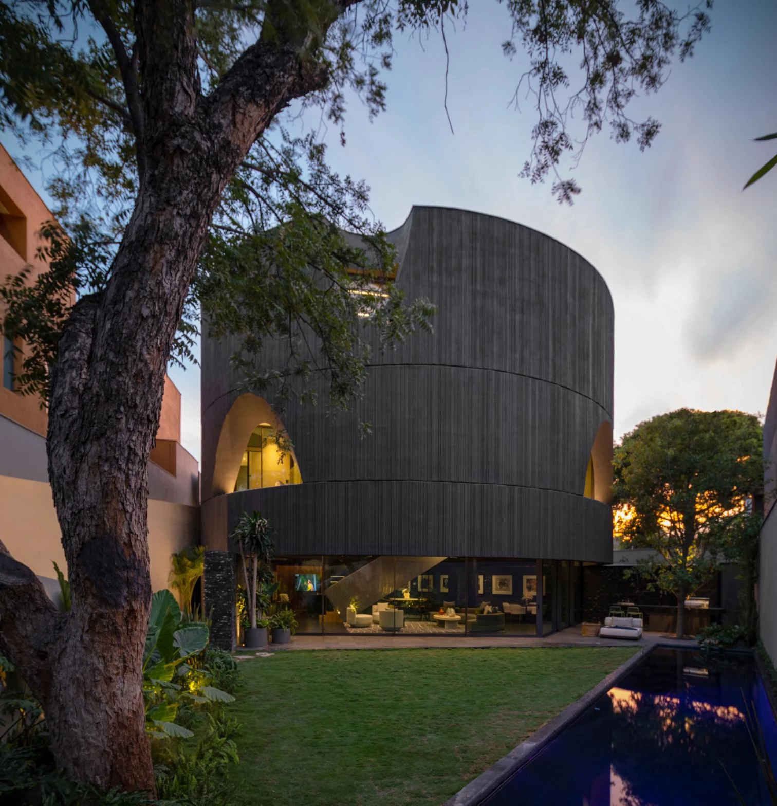
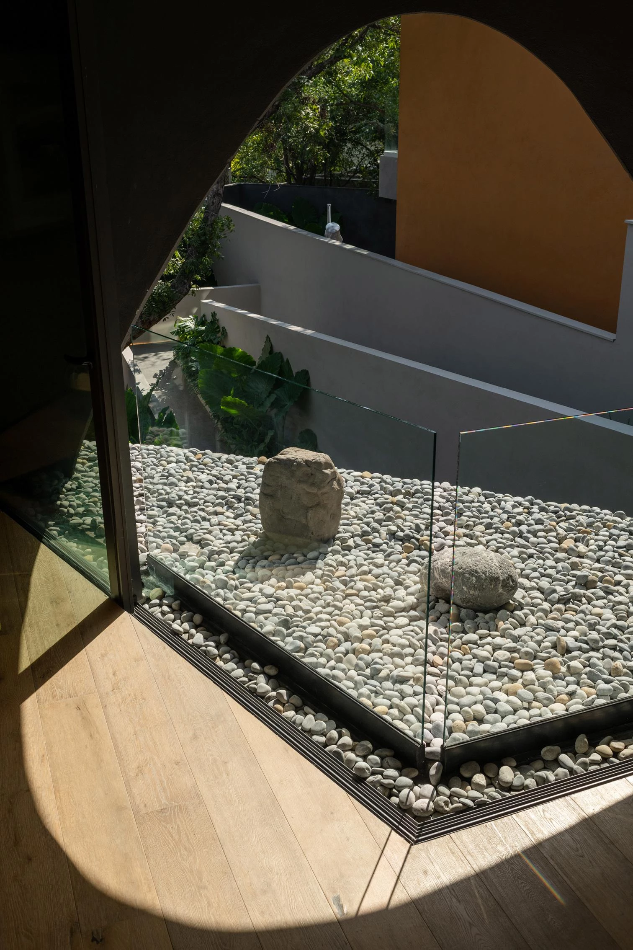
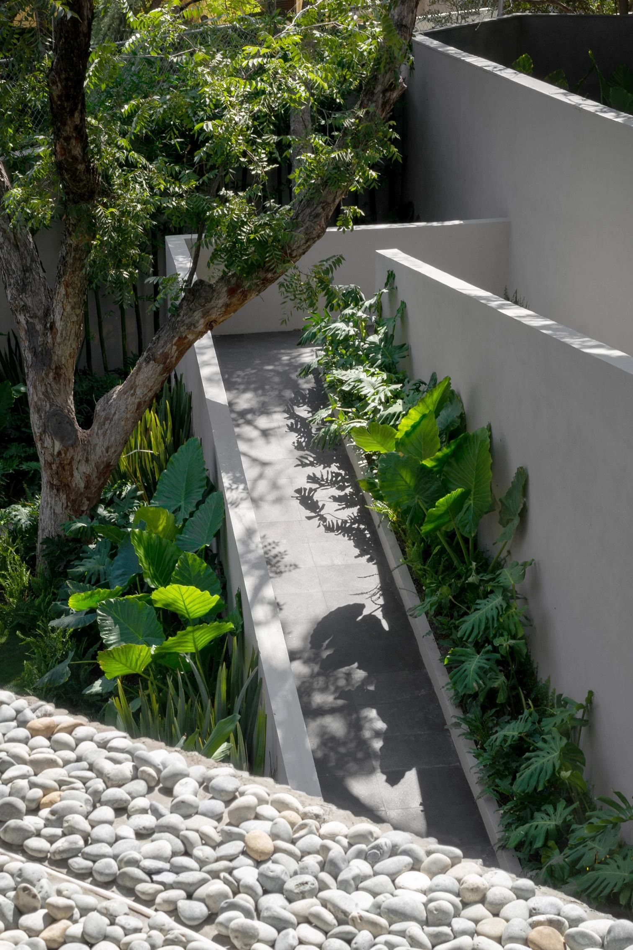
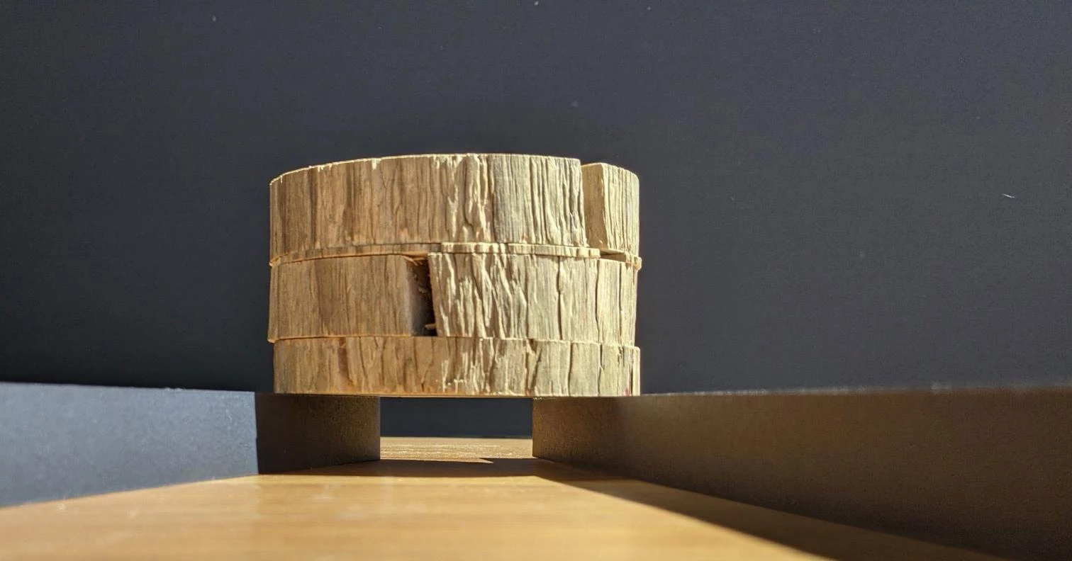
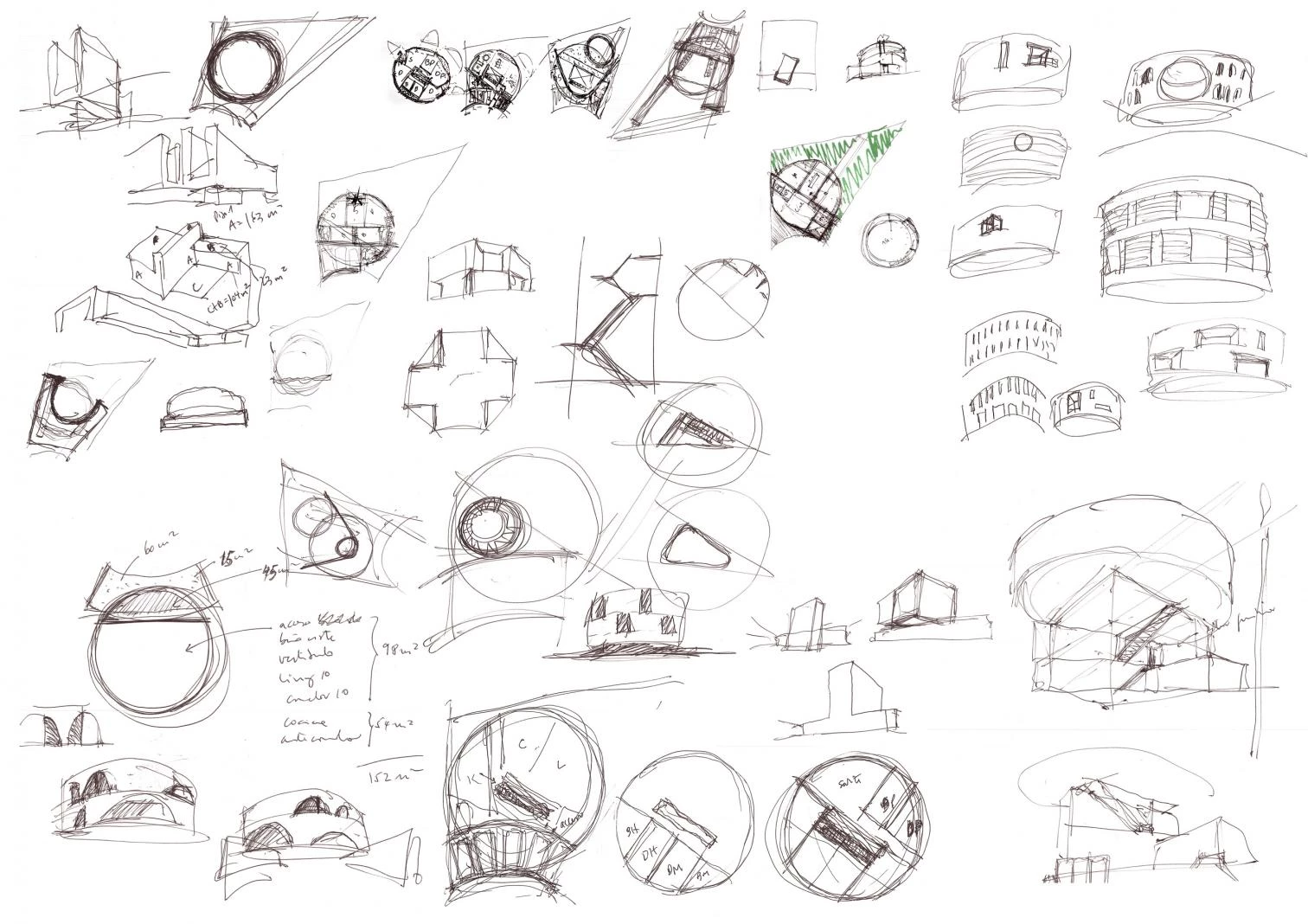
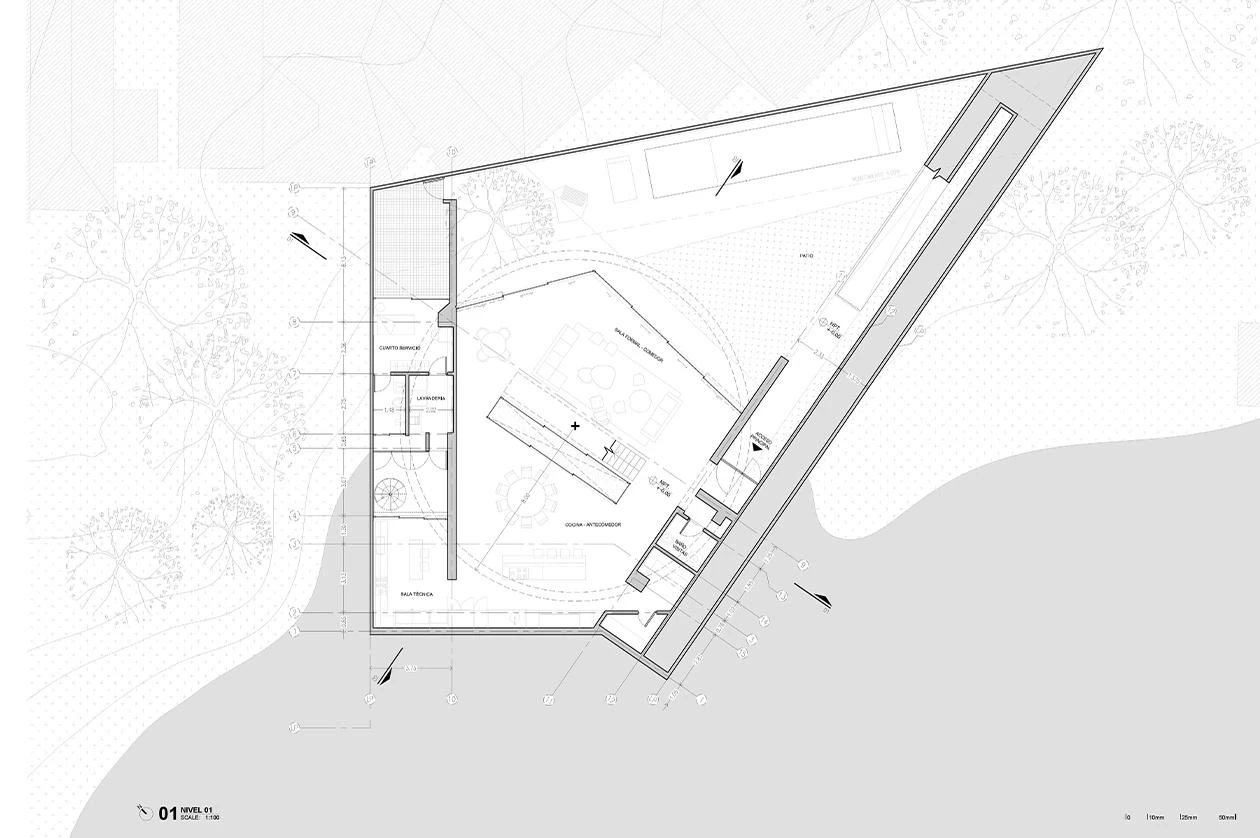
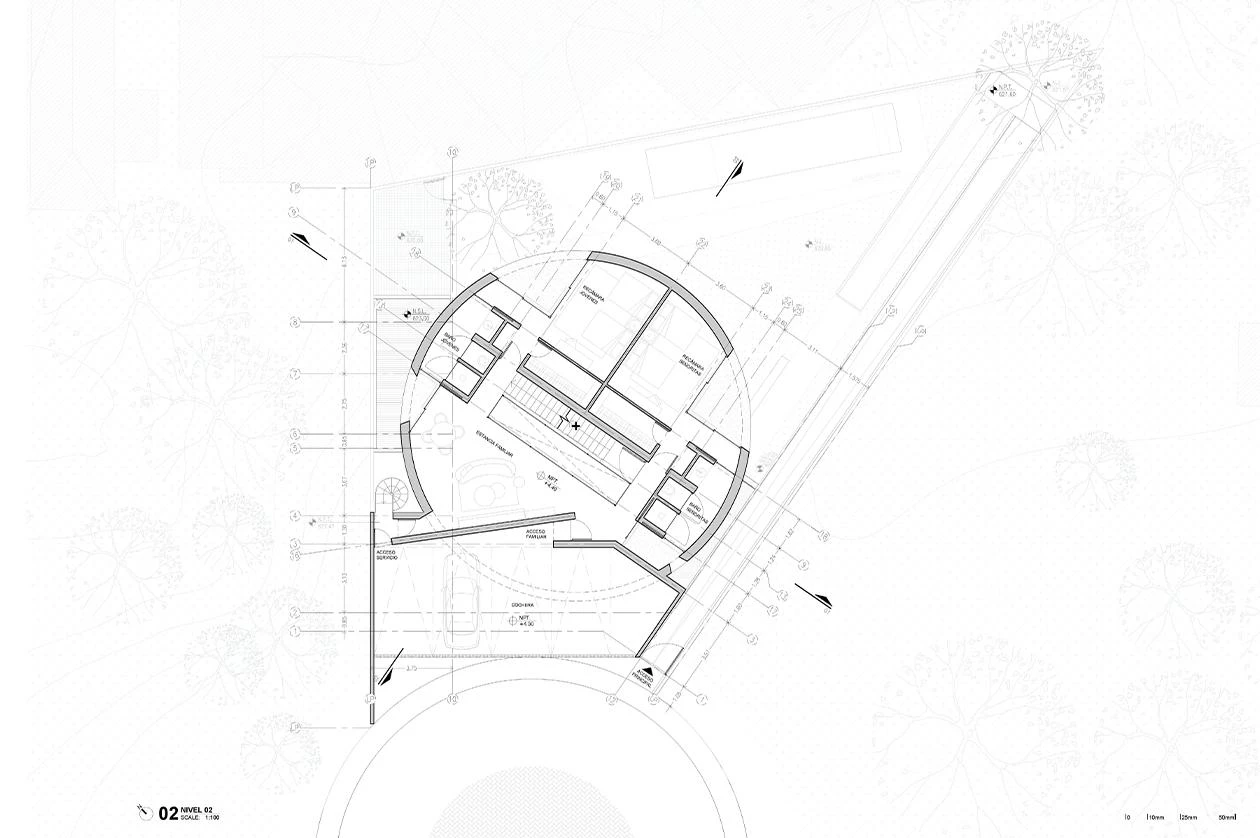
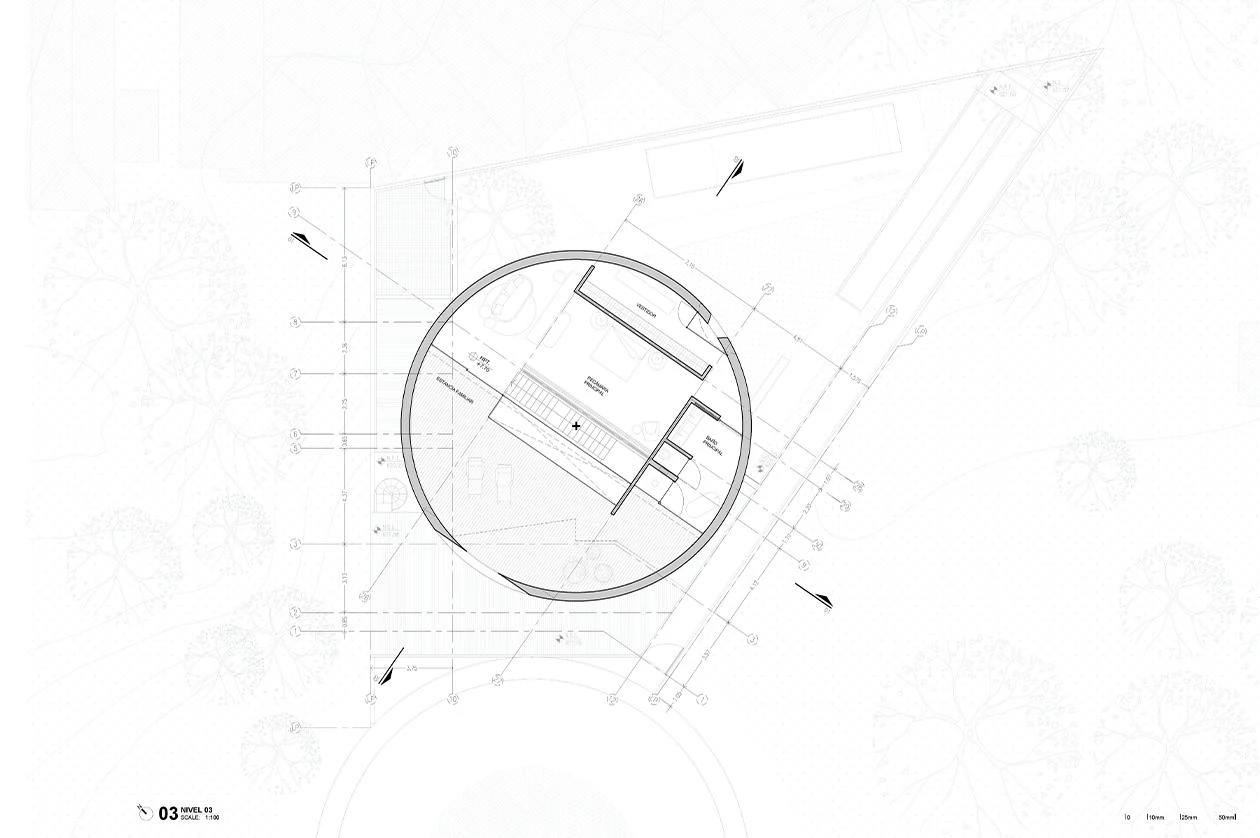

Equipo Team
Alejandro Aravena (arquitecto principal chief architect); Juan Cerda (arquitecto a cargo project architect); Gonzalo Arteaga, Víctor Oddó, Diego Torres
Colaboradores Collaborators
André Barros, Carla Donato, Diego Terán, Mara Cruz, Federica Tebaldi (iluminación)
Consultores Consultants
Ana Landa, Línea Vertical (interiorismo interior design); Raúl Santos, Jorge Santos, Sodico ingeniería y diseño (estructura structure)
Contratista Contractor
Homero Galindo, Edaga
Superficie Floor area
615,5 m² (superficie construida built area)
568,4 m² (parcela site area)
Fotos Photos
Paco Álvarez

