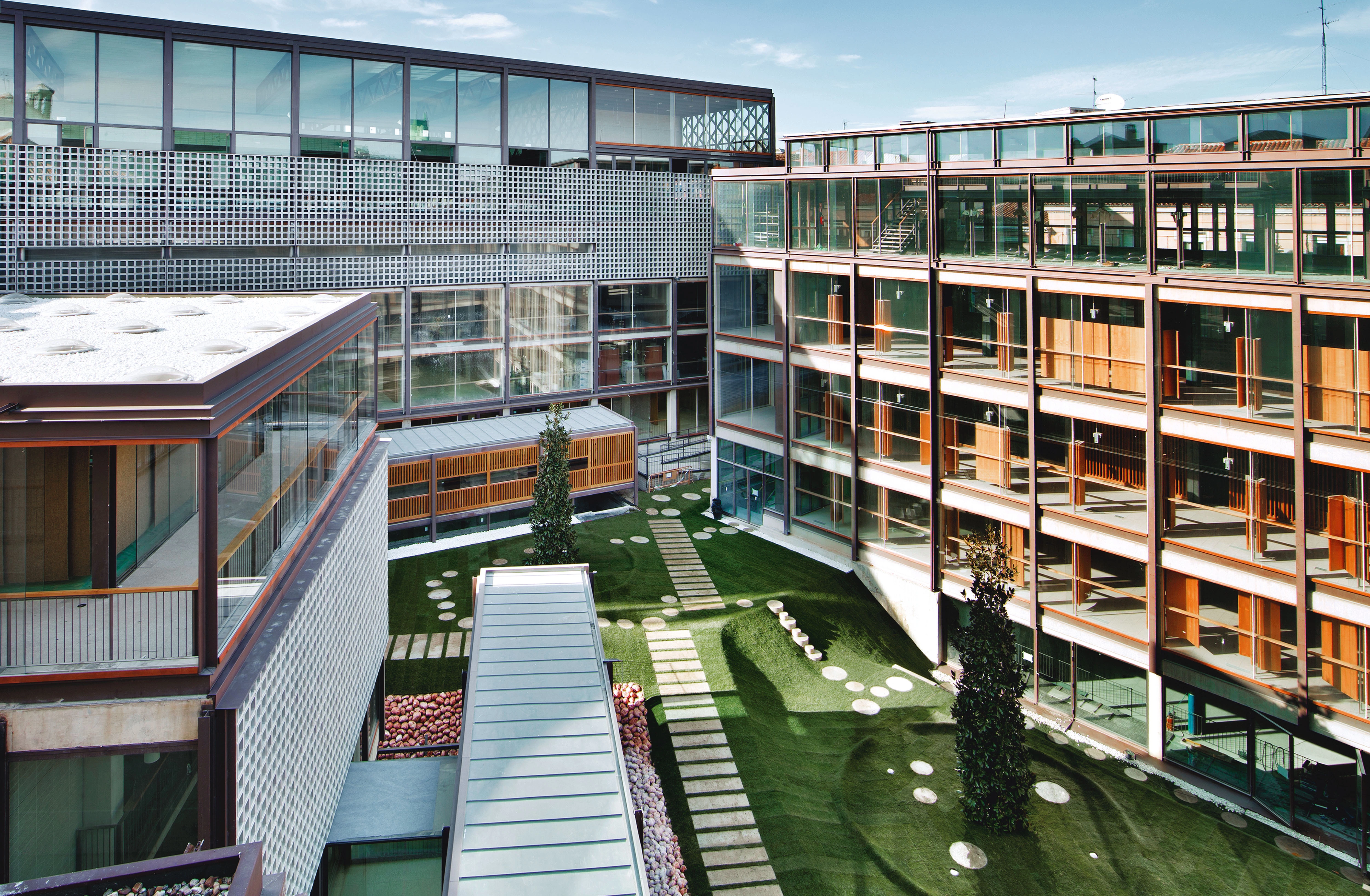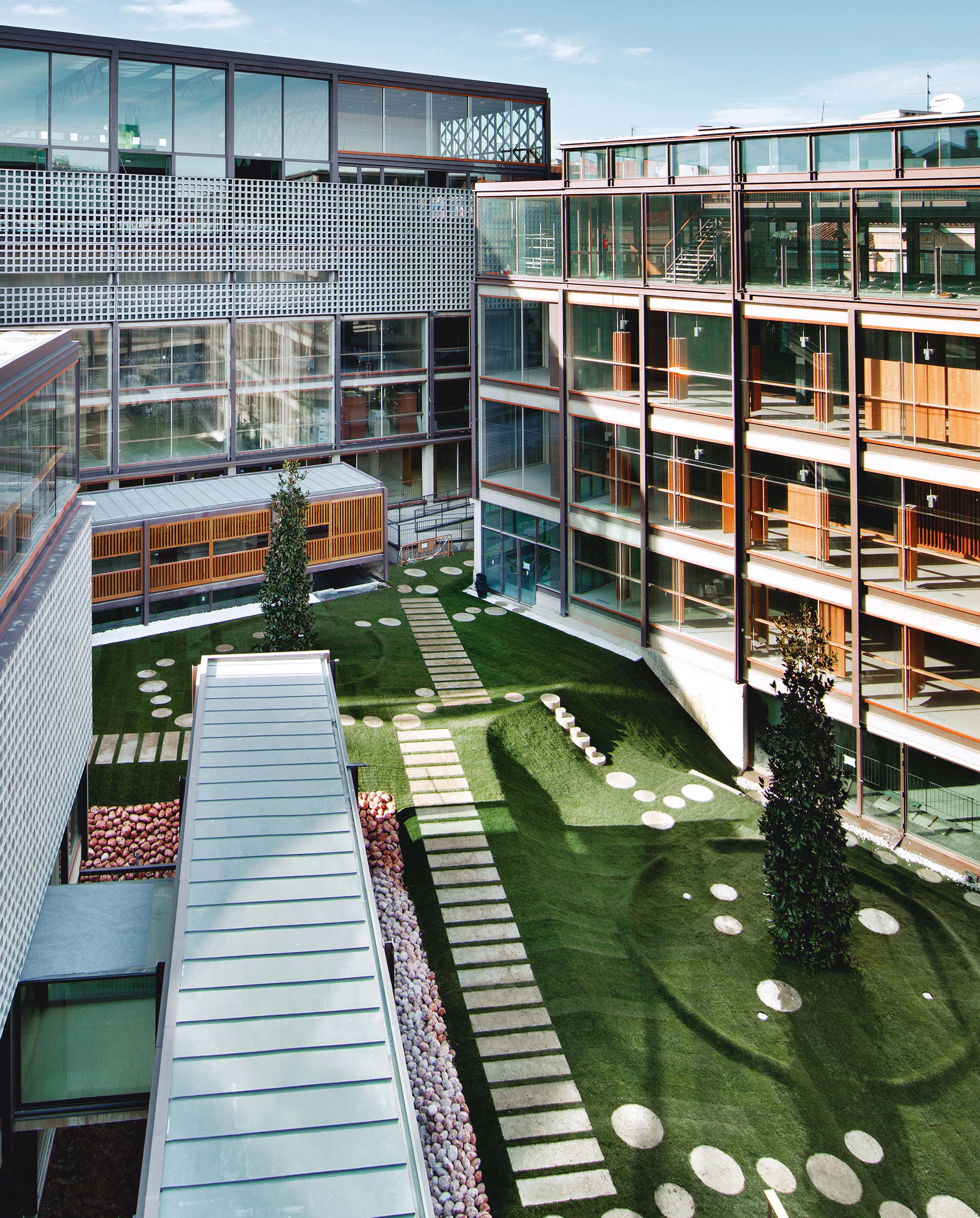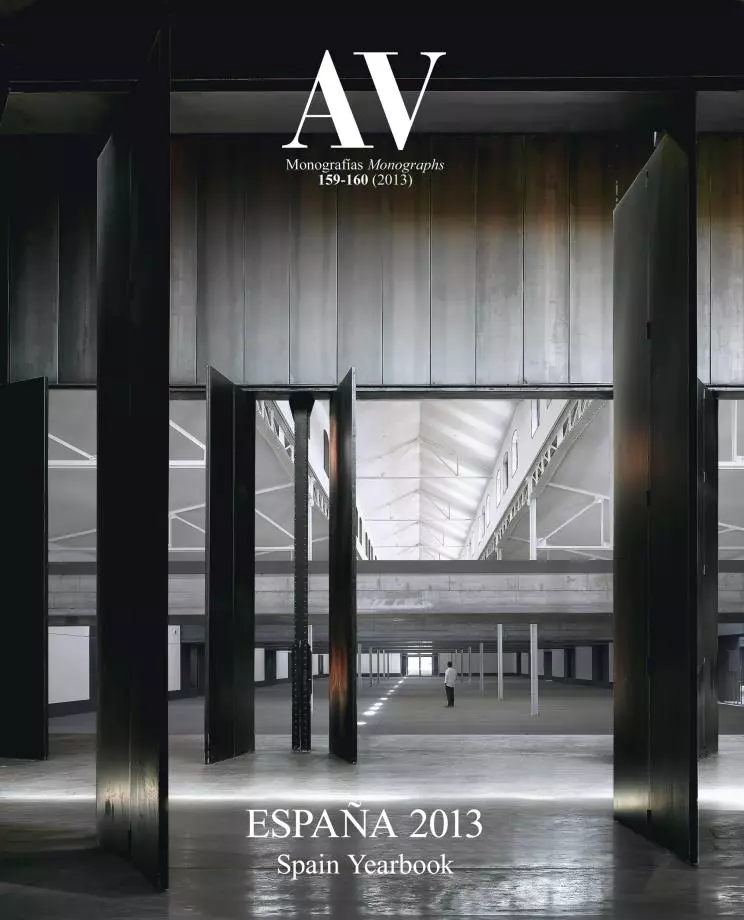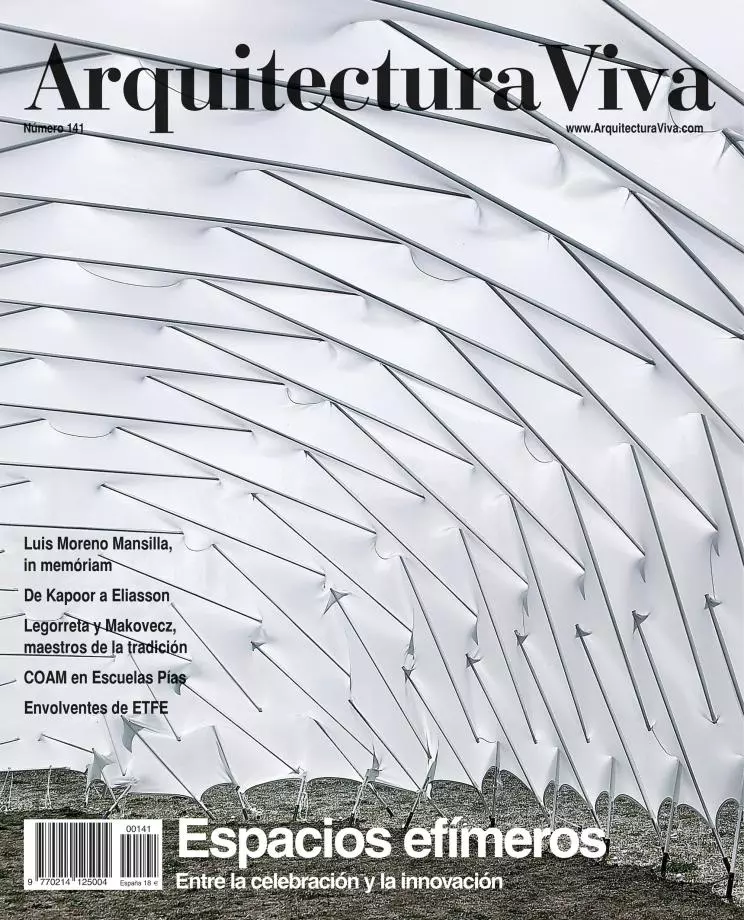Institute of Architects, Madrid
Gonzalo Moure- Type Refurbishment Institutional
- Date 2012
- City Madrid
- Country Spain
- Photograph Jorge Crook
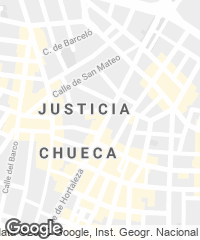
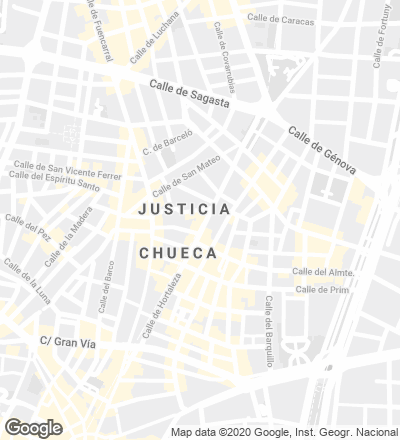
THE MADRID City Council and the Madrid Institute of Architects (Colegio de Arquitectos de Madrid, or COAM) called an international competition in 2005 for the new headquarters of the latter. The plot chosen was a large urban block on Hortaleza Street, that of the old Escuelas Pías de San Antón, an 18th century building now in disuse and which included the Baroque-style church of San Antón, built by Pedro de Ribera. The church also required restoration. The objective of the competition was not only to offer the COAM a new venue (the former one on Barquillo Street seemed insufficient during the real estate boom years), but moreover to add municipal facilities in an area of the city center that was lacking certain services. Aside from a school of music, the brief included a kindergarten, a center for the elderly and a municipal swimming pool.
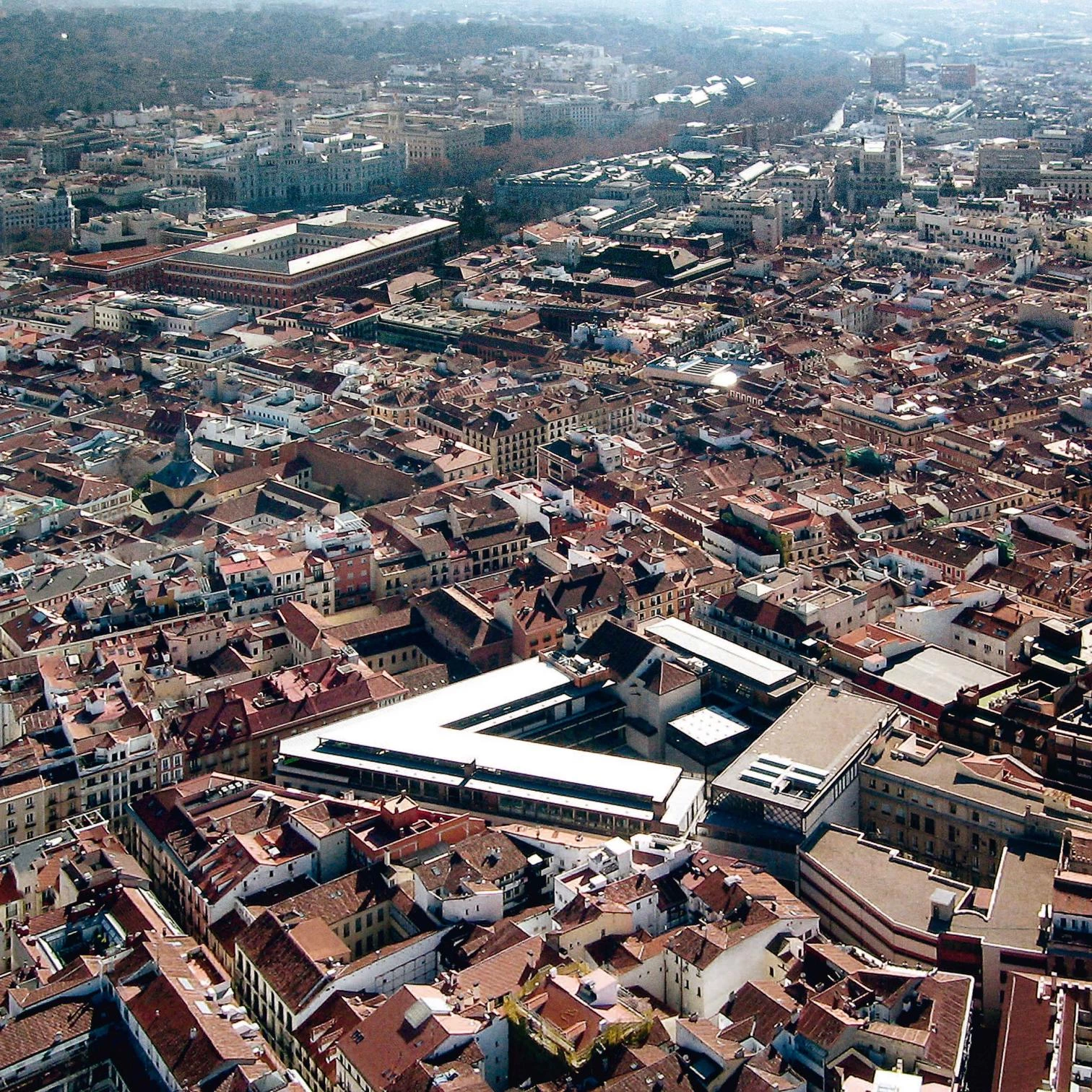
The demolition of some of the structures that had gradually filled up the site and were no longer necessary was followed by the restoration of the classical facade and chapel and the construction of the new volumes.
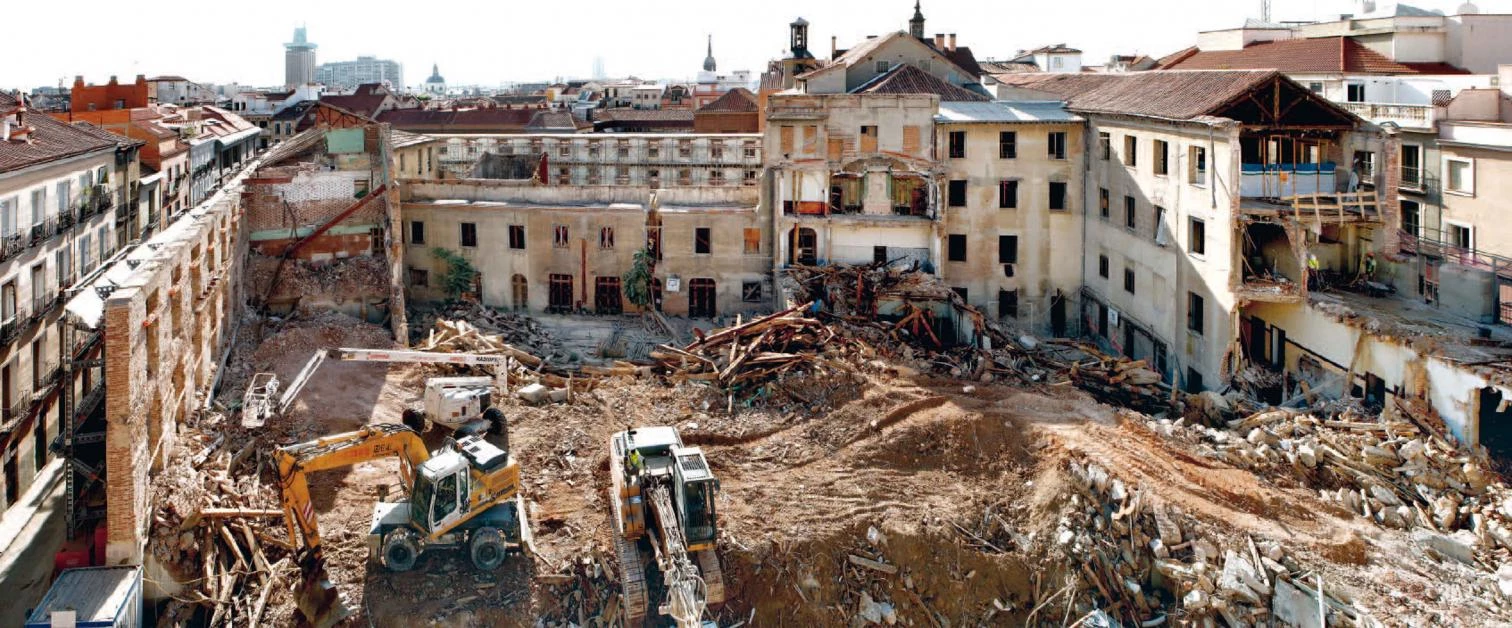
The new headquarters bring together the COAM Foundation, the Institute of Architects, the National Architecture Museum, a library, exhibition spaces and other services.It was necessary to demolish the structures of lesser value in order to generate a tree-filled garden in the central space of the block, and this key decision organizes the whole complex. The garden is a quiet place in the heart of the city, and the work areas of the new building flow out onto this space, in contact with the views thanks to permeable facades with a double skin of extraclear glass. The program of the new COAM building is organized so that the cultural areas, with a more public character, are located on the lower-ground floors, easily accessible and open to the garden, while the office areas are on the top floors. The school of music, by the church, takes up the most withdrawn wing of the building, and is wrapped around the double-height space of the old sacristy. The rest of the municipal facilities are tucked into a volume that is rounded off by the swimming pools on the top floor, conceived as lookouts offering vantage views
of the city.
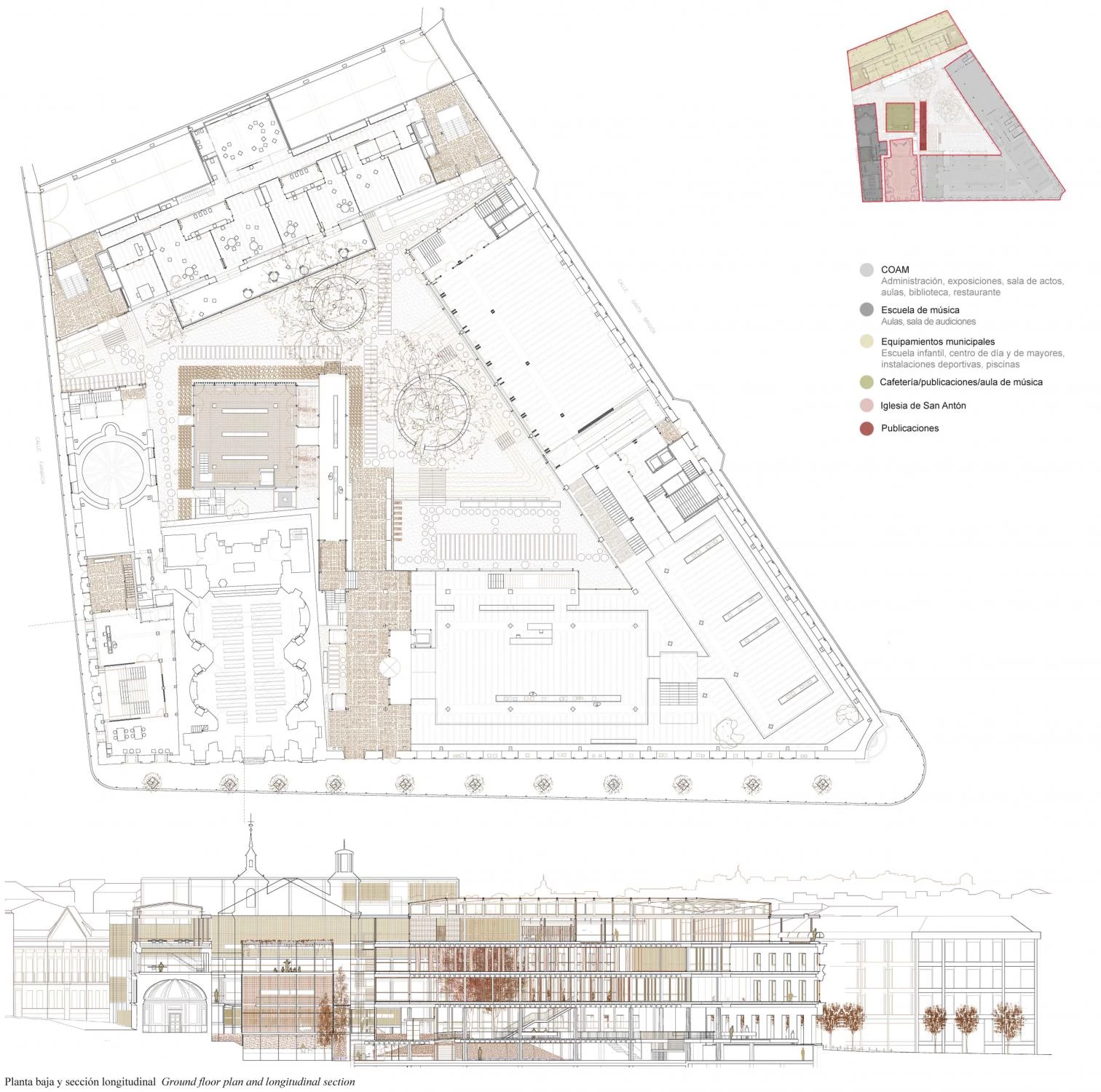
The program is laid out around the interior garden, which takes on a central role. The facade surfaces consist of a double ventilated skin of laminated glass, with ceramic screens in some areas.
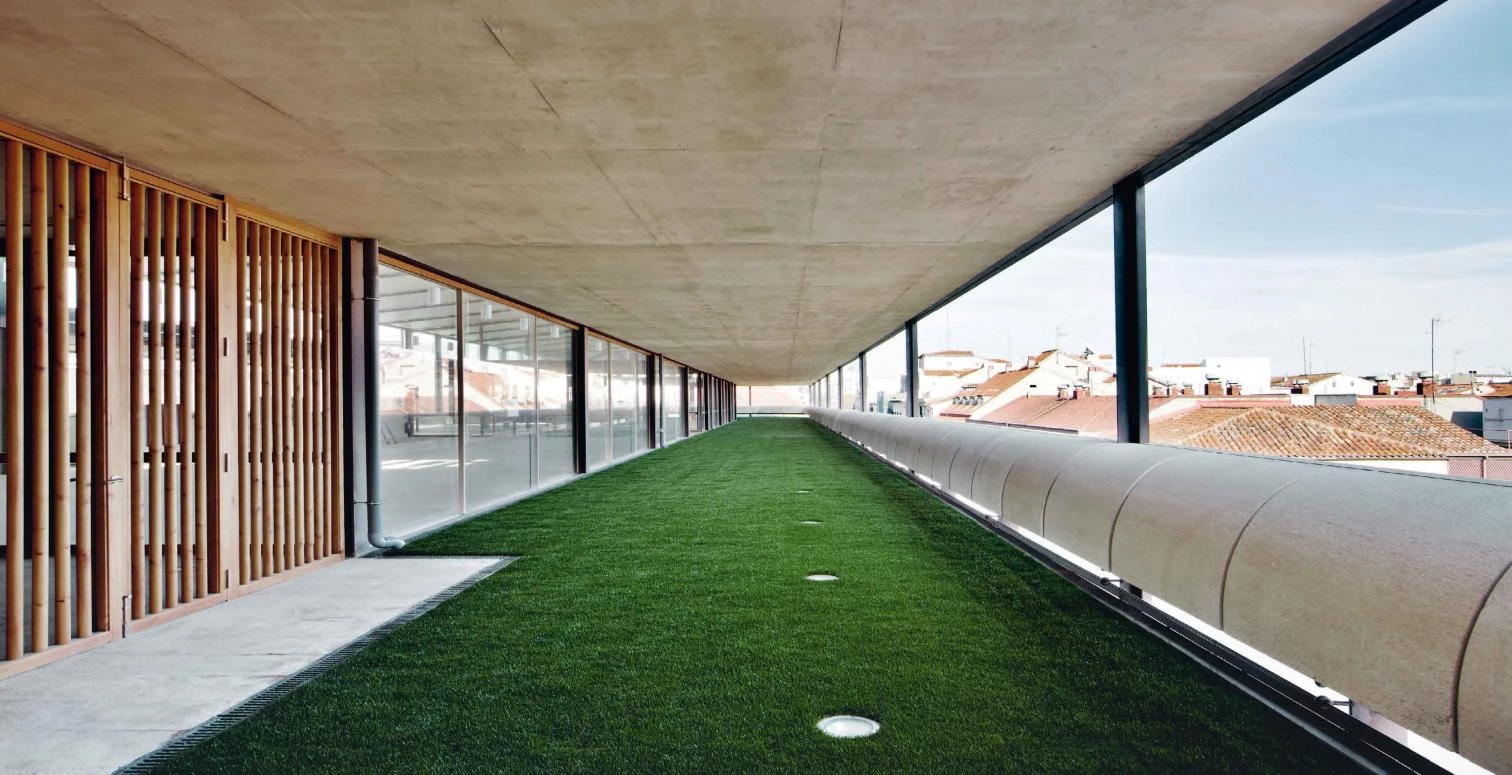
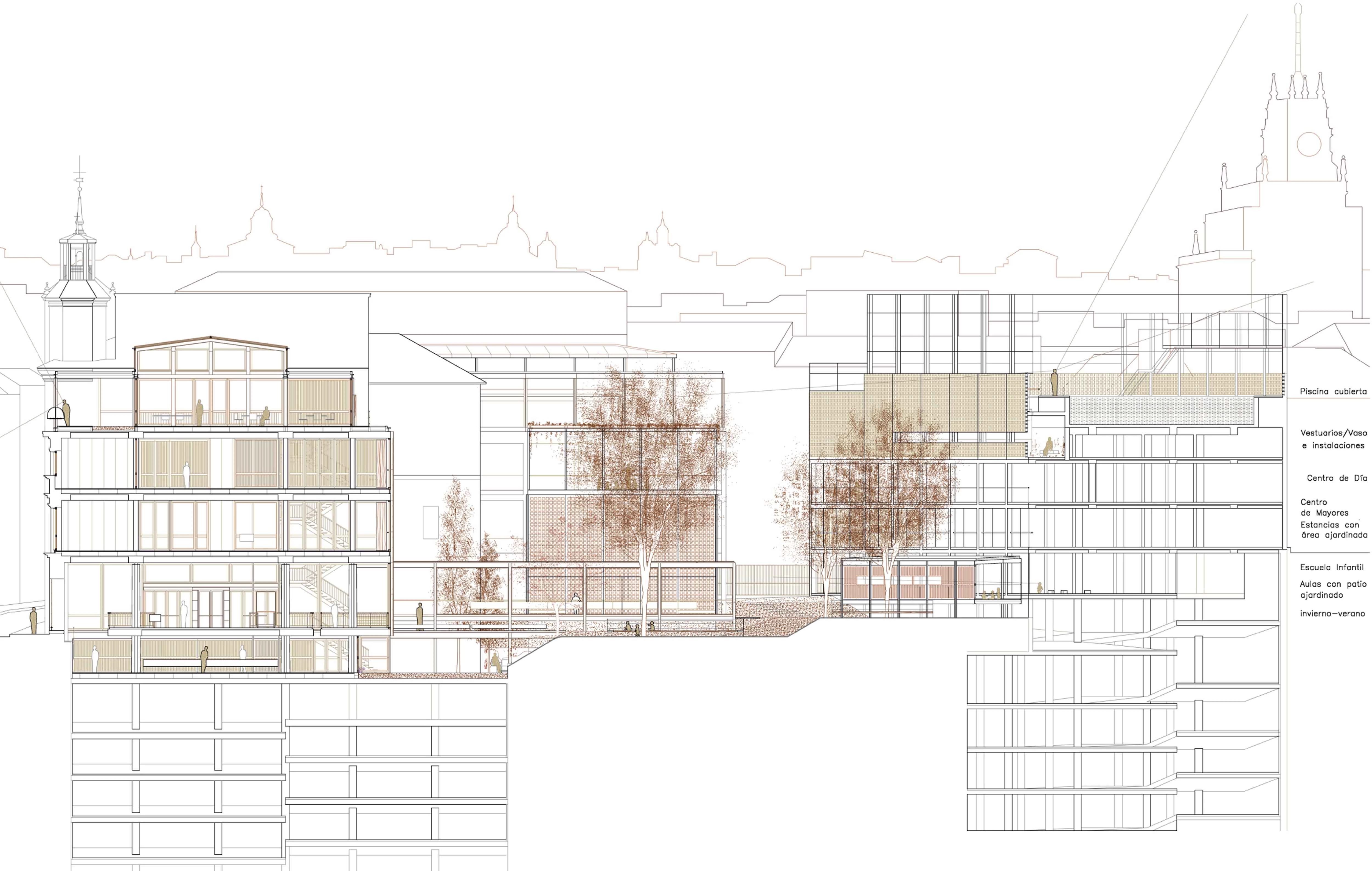
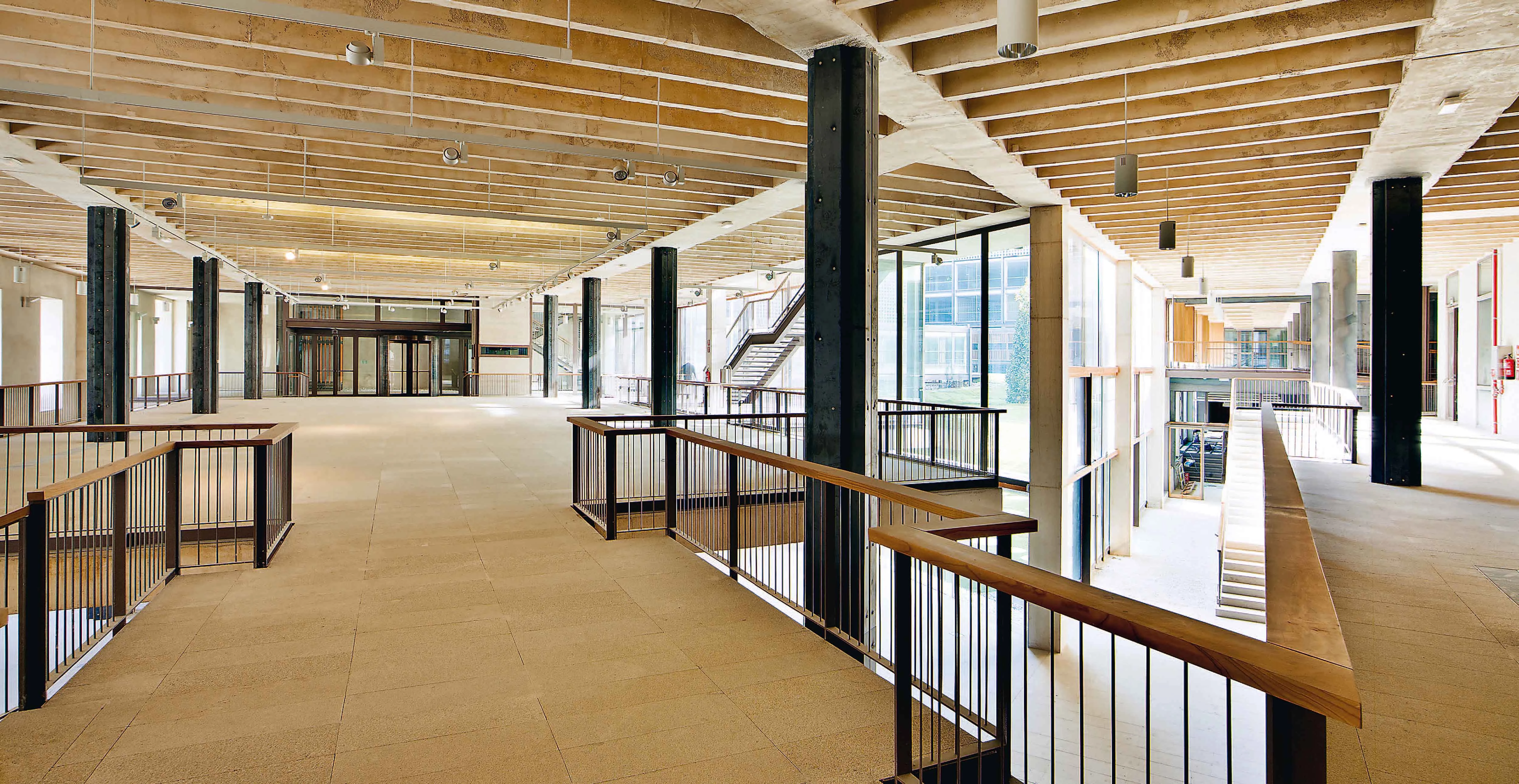
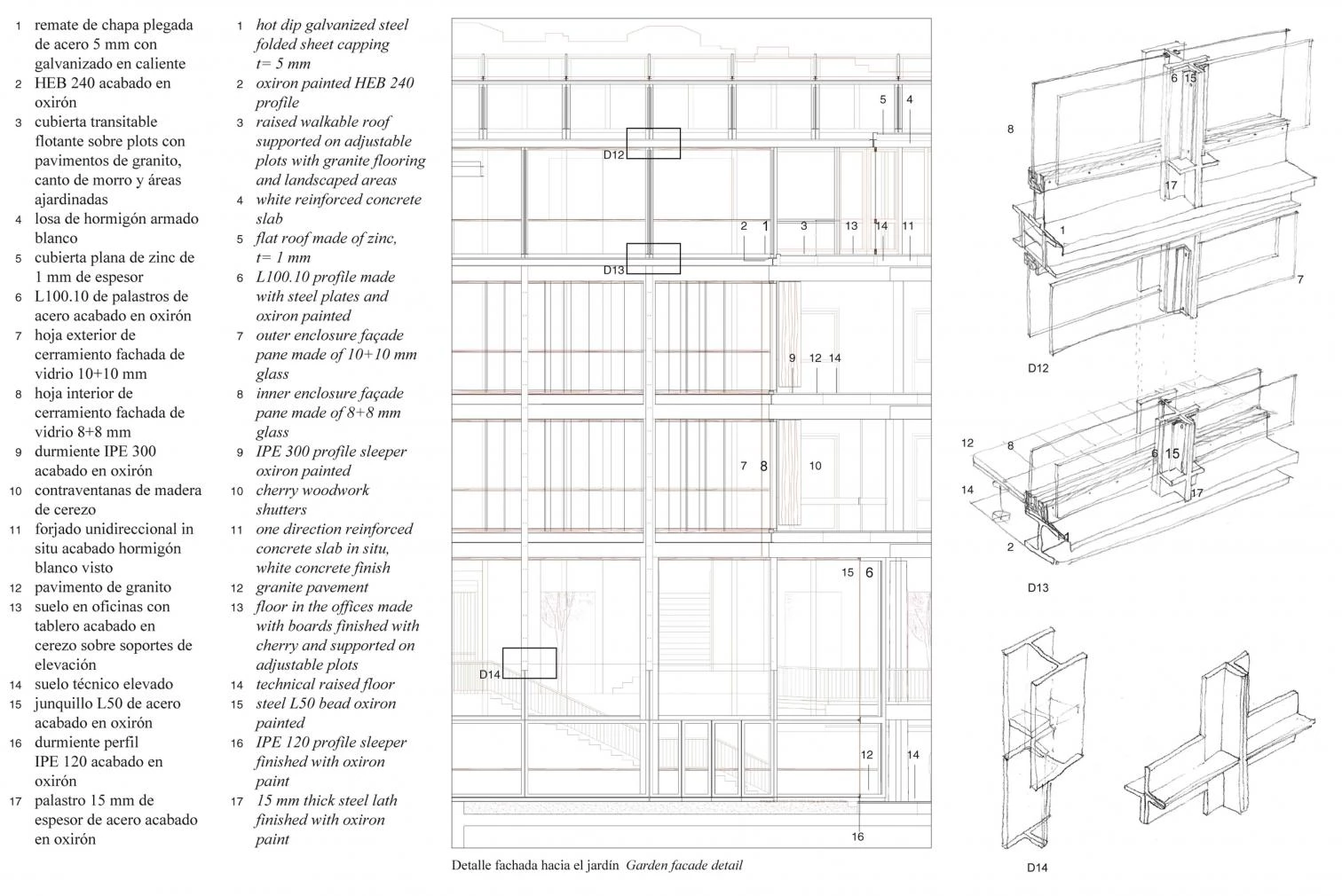
To protect the spaces inside the building that are most exposed to sunlight and to provide privacy, a series of screens – made of ceramic pieces in clear tones of varied sizes – are anchored to the facades.
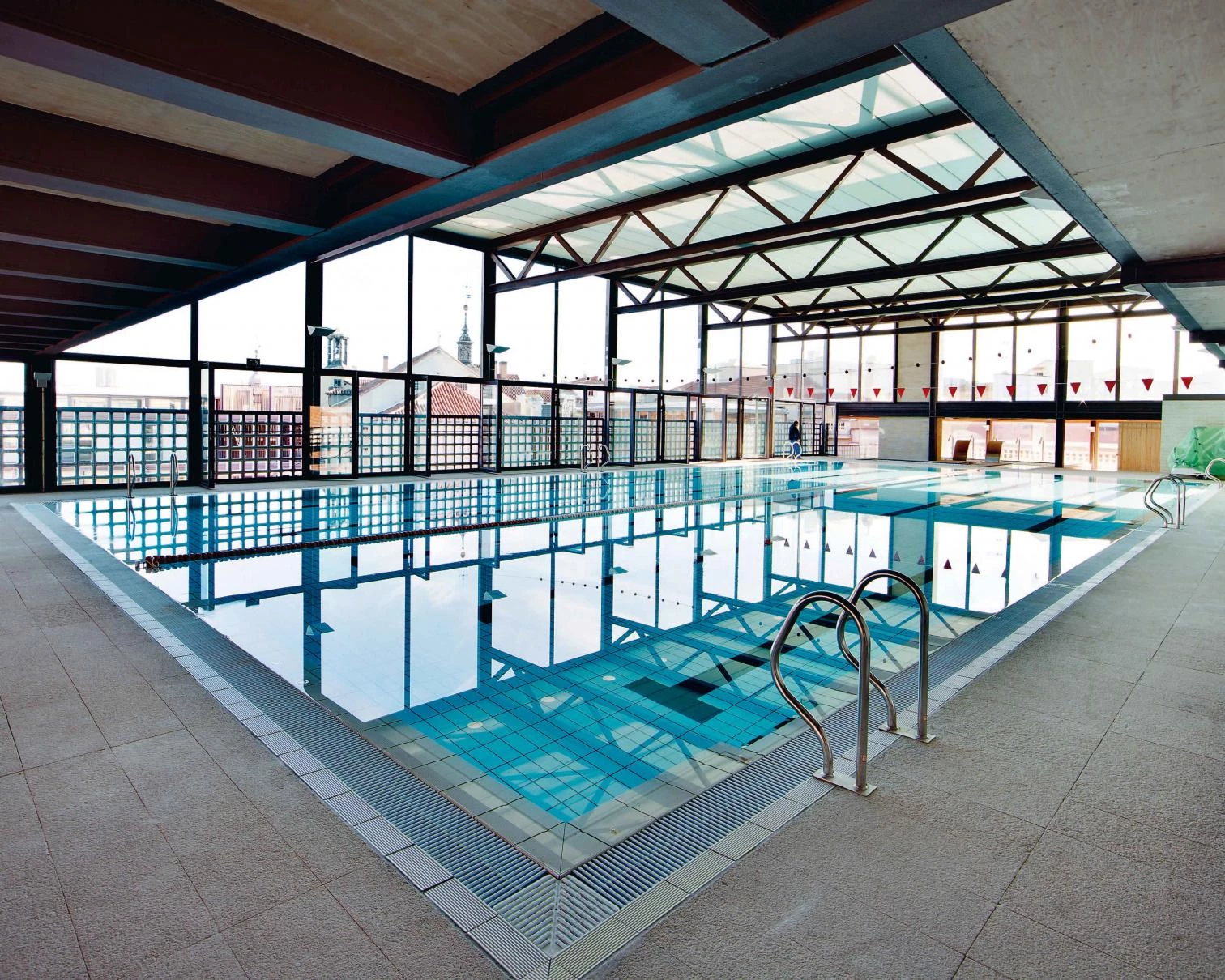
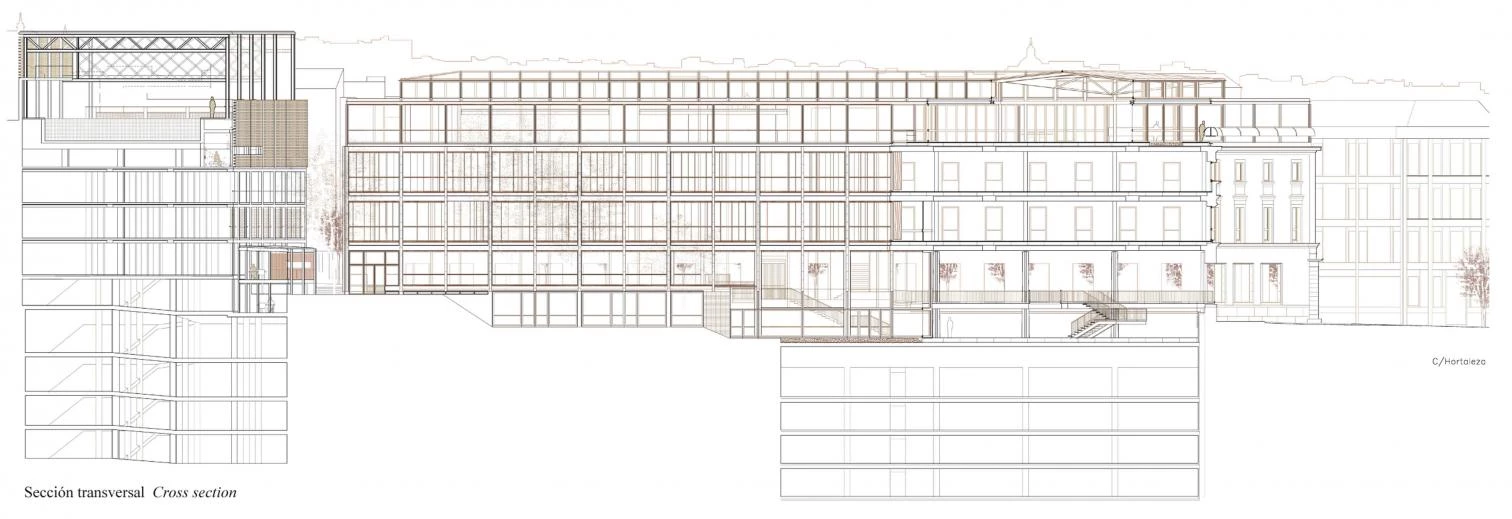
As for the enclosure, the main facade onto the street has been preserved and finished with lime mortar with fine aggregates. On top, a loggia balcony provides the whole intervention with a unified cornice line and offers views of the city roofscape. Towards the garden, however, a double curtain wall helps to reduce heat gain and releases excess energy through convection. Furthermore, some of the facades are protected by ceramic lattice screens of different sizes.
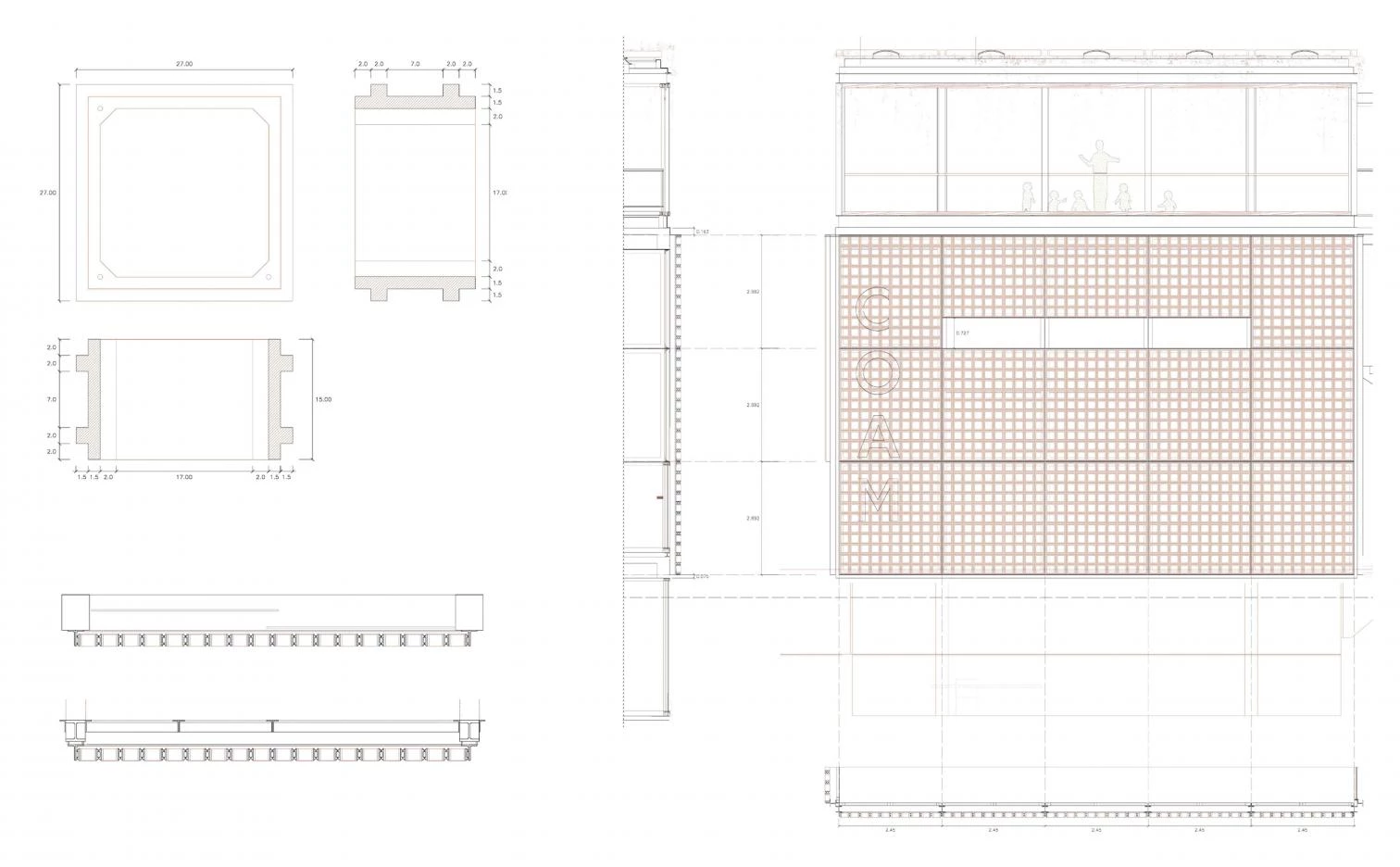
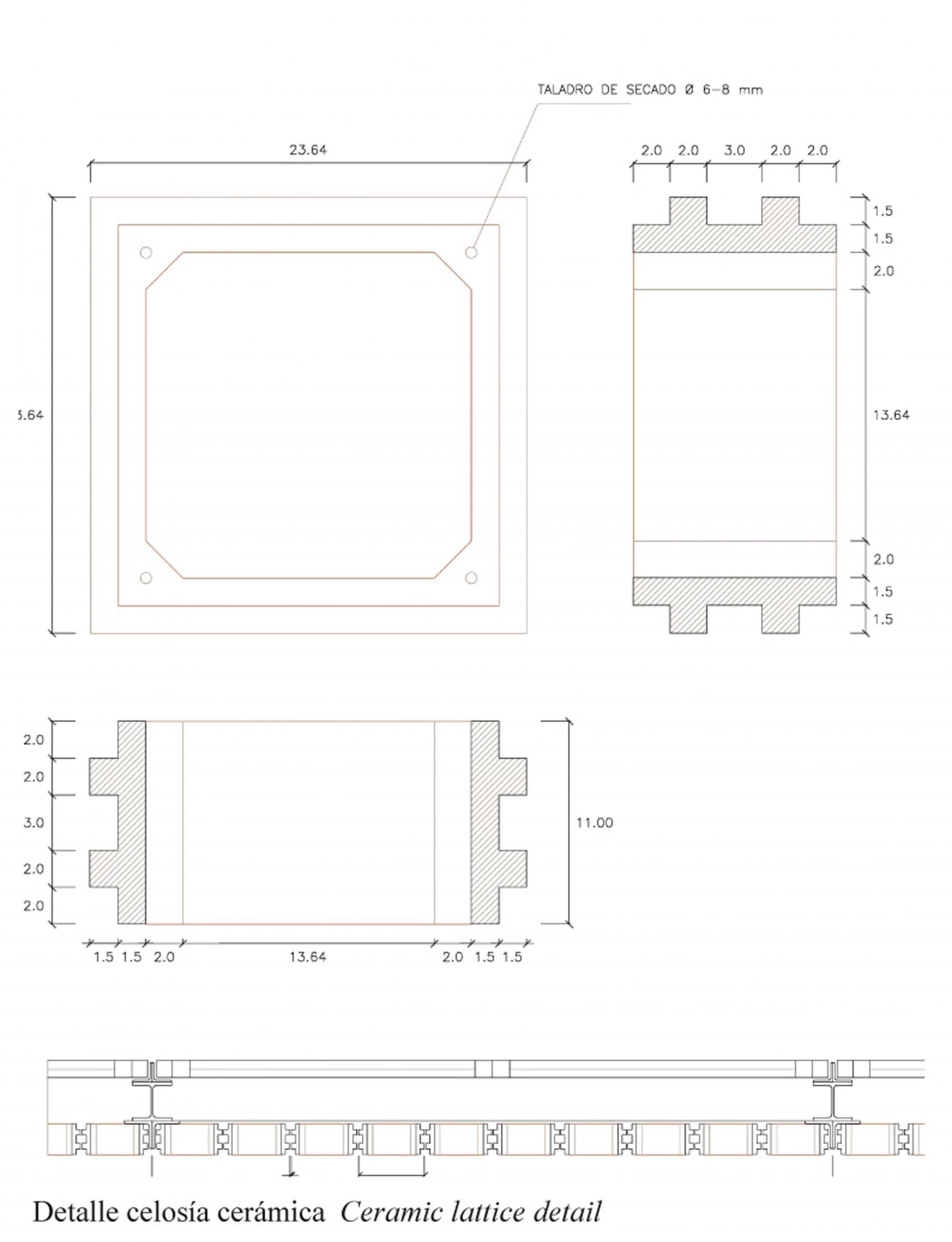
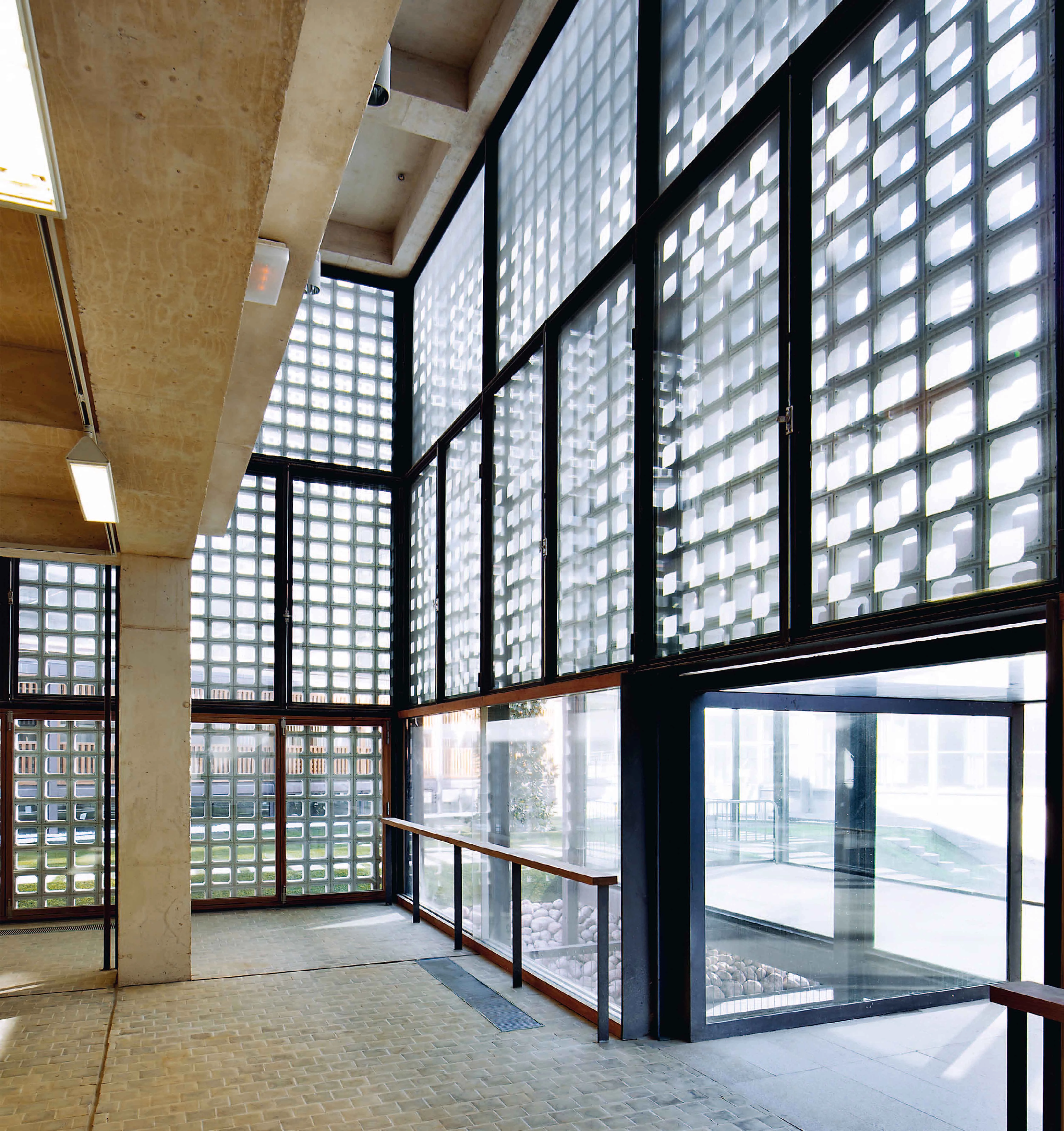
Cliente Client
Colegio Oficial de Arquitectos de Madrid
Arquitecto Architect
Gonzalo Moure
Colaboradores Collaborators
M. Pascual, P. Barranco, J. M. Cristóbal, M. Sánchez, F. Ruiz, E. Carreras, D. Torres (arquitectos architects); P. Matilla, D. Manso, V. San José (estudiantes students);Nicolás Villaseca, Pablo Urbano (aparejadores quantity surveyors)
Consultores Consultants
Juan Carlos Salvá (estructura structure); Integral Ingeniería: Ignacio Menéndez (instalaciones mechanical engineering)
Contratista Contractor
UTE Aldesa-Cuadernas
Fotos Photos
Jorge Crooke

