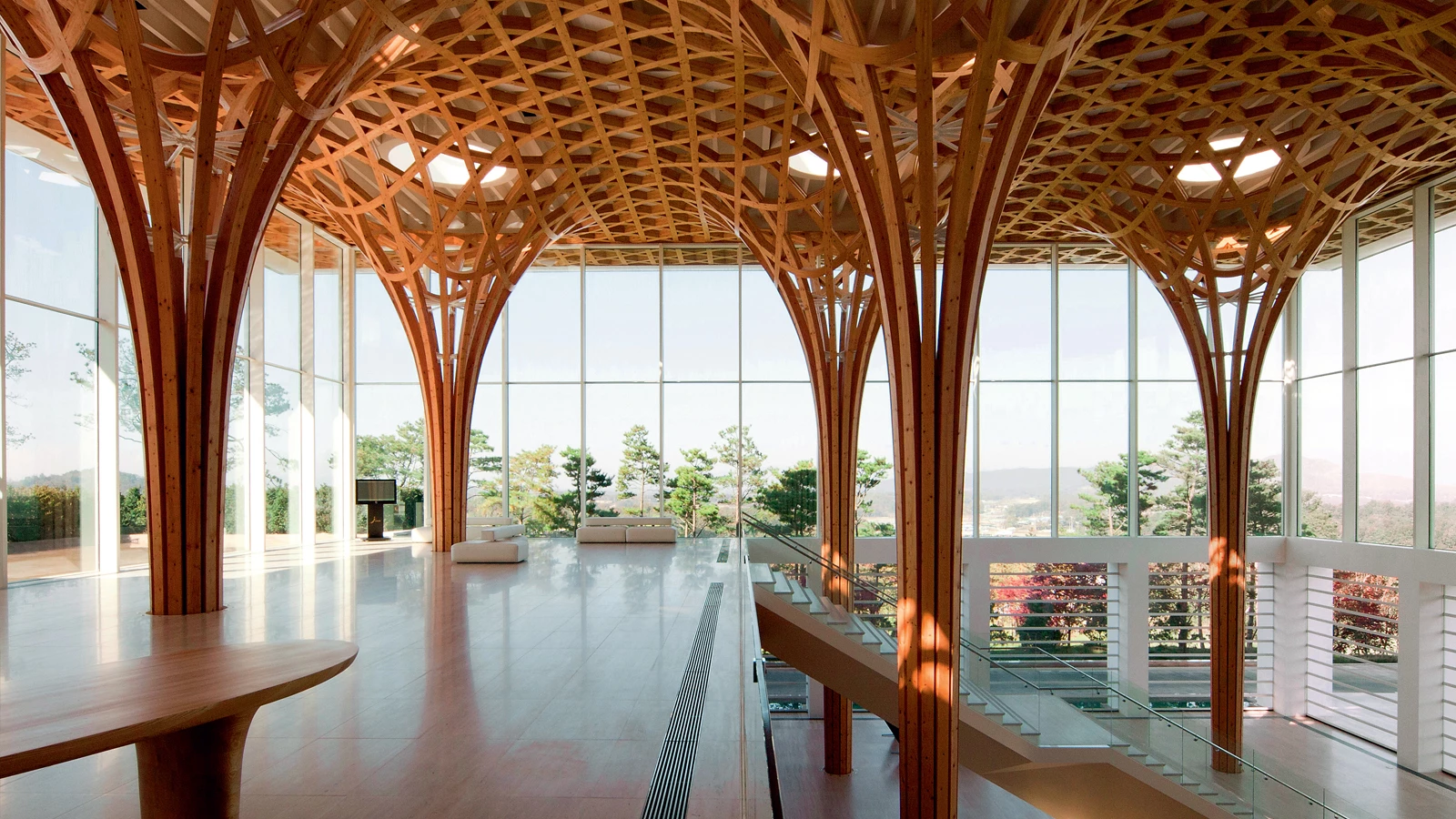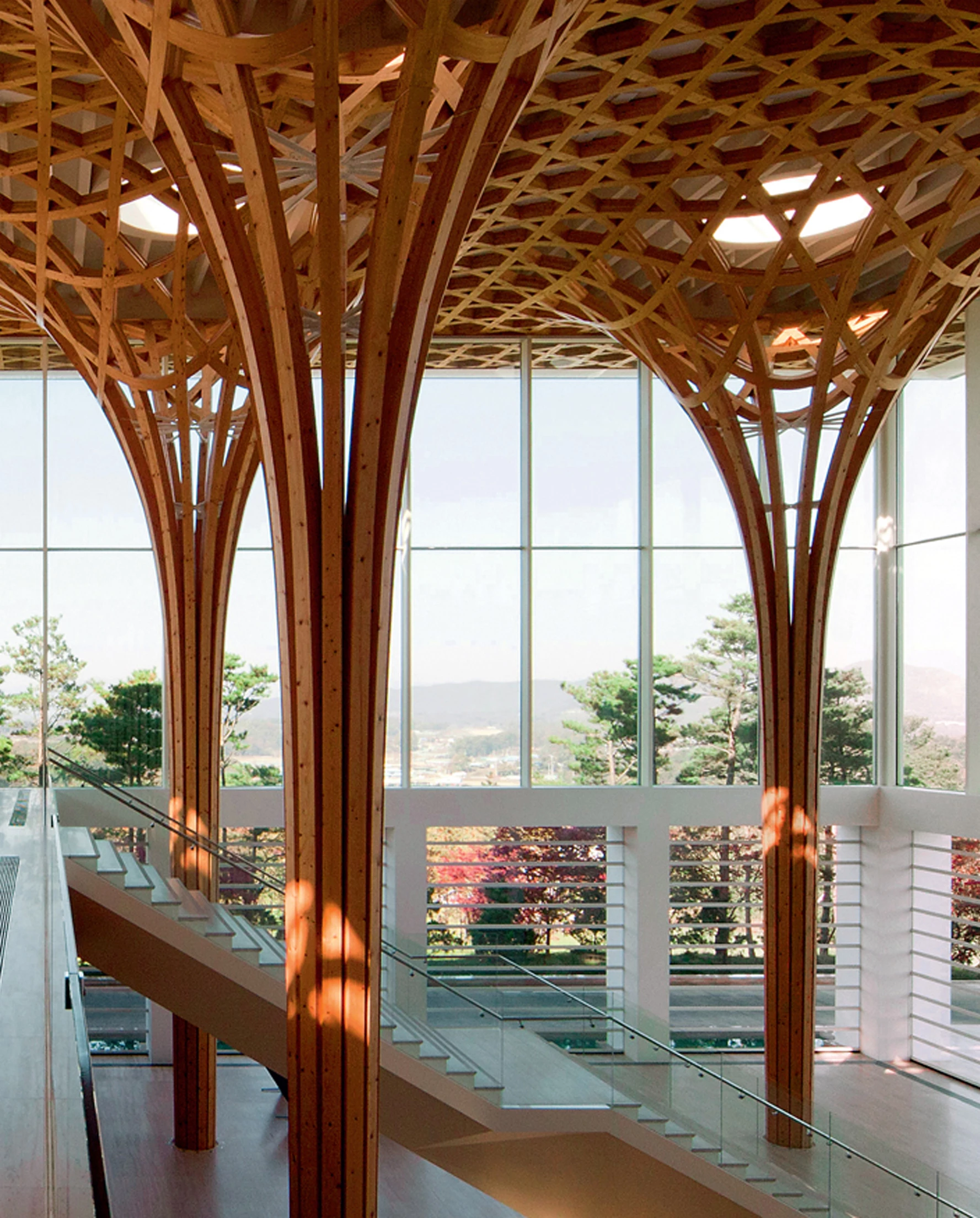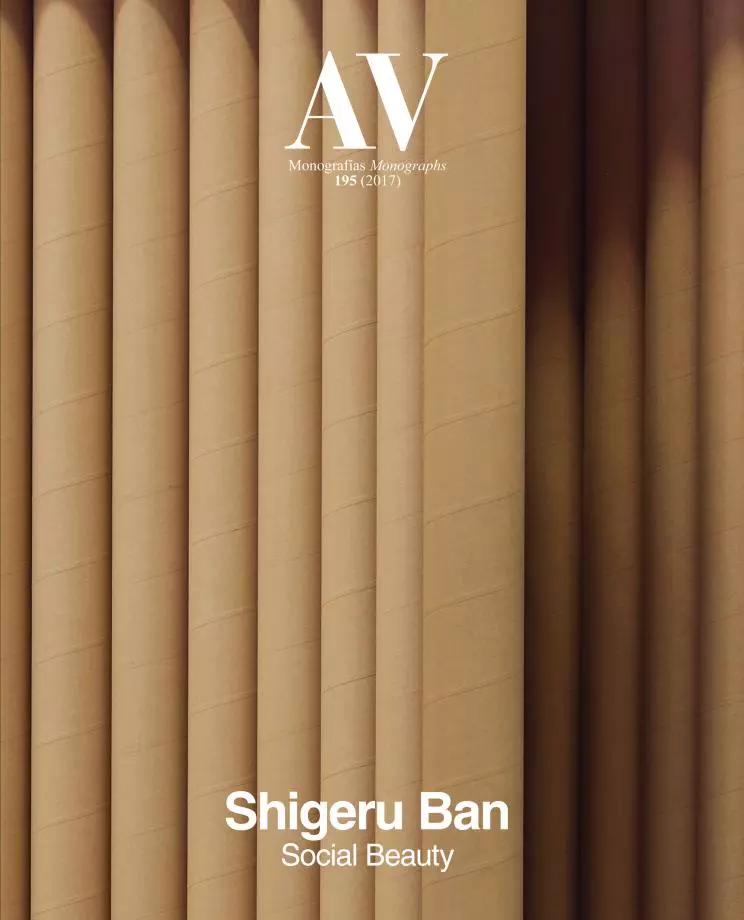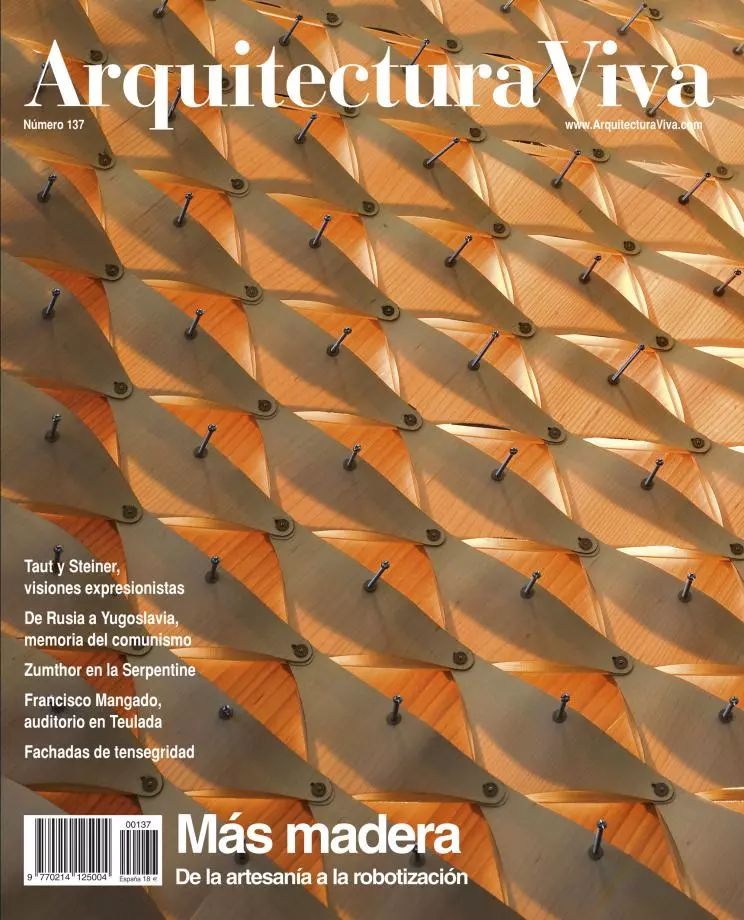Haesley Nine Bridges Golf Clubhouse, Yeoju
Shigeru Ban- Type Sport Sport center
- Material Wood
- Date 2006 - 2010
- City Yeoju
- Country South Korea
- Photograph Hiroyuki Hirai
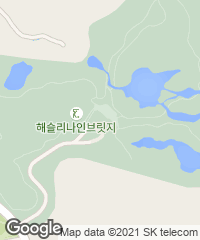
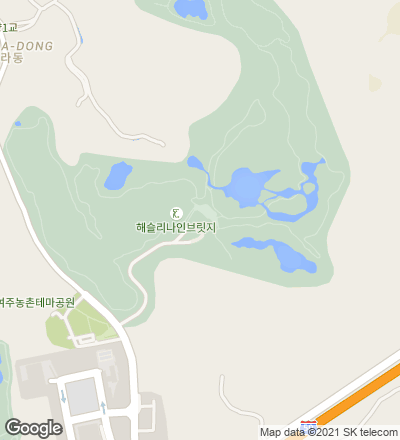
Under the structure formed by 21 tree-like timber columns, the new building at the Haesley Nine Bridges Country Club – in the South Korean city of Yeoju – serves an 18-hole golf course. The program is divided into two formally and materially differentiated areas, with an underground floor and three levels above grade. The atrium, built with wood and rising nine-meters high, contains the reception zone, a member’s lounge, and a party hall. The rooms and remaining service areas are included in a base clad with stone (random rubble masonry typical of Korea). The stone podium accommodates locker rooms, bathrooms, and service areas. The light roof, very sharp at the edges, rests on the framework built with laminated fir tree pieces, covering a total surface of 36 x 72 meters.
The wood strips that stretch out from the columns bend to shape the roof, generating a unique mesh the form of which recalls the organic arrangement of trees or the complex geometry of Gothic tracery vaults. The 4,500 pieces were prefabricated, which allowed to control their dimensions and joints, guaranteeing a correct assembly on site.
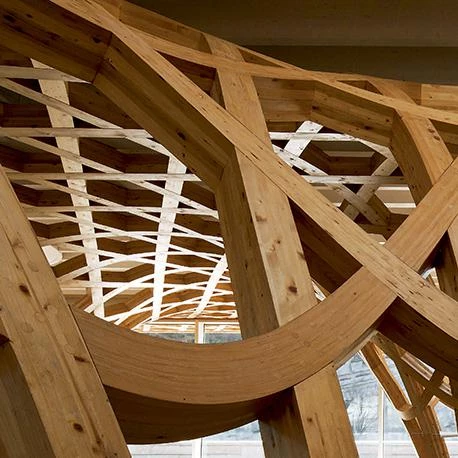
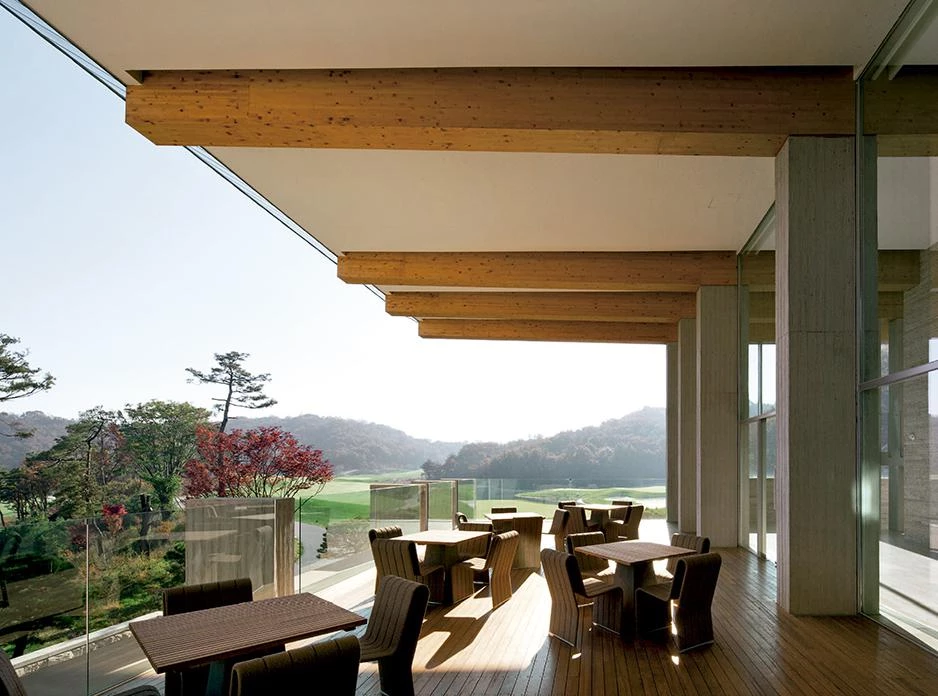

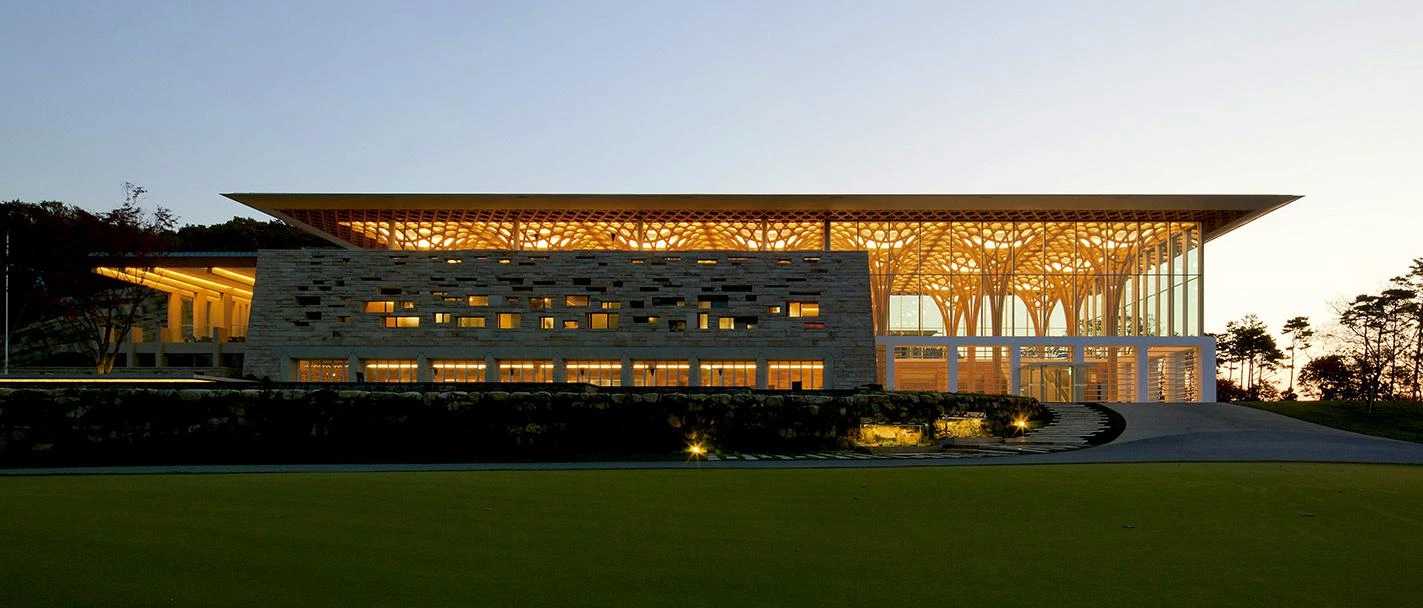
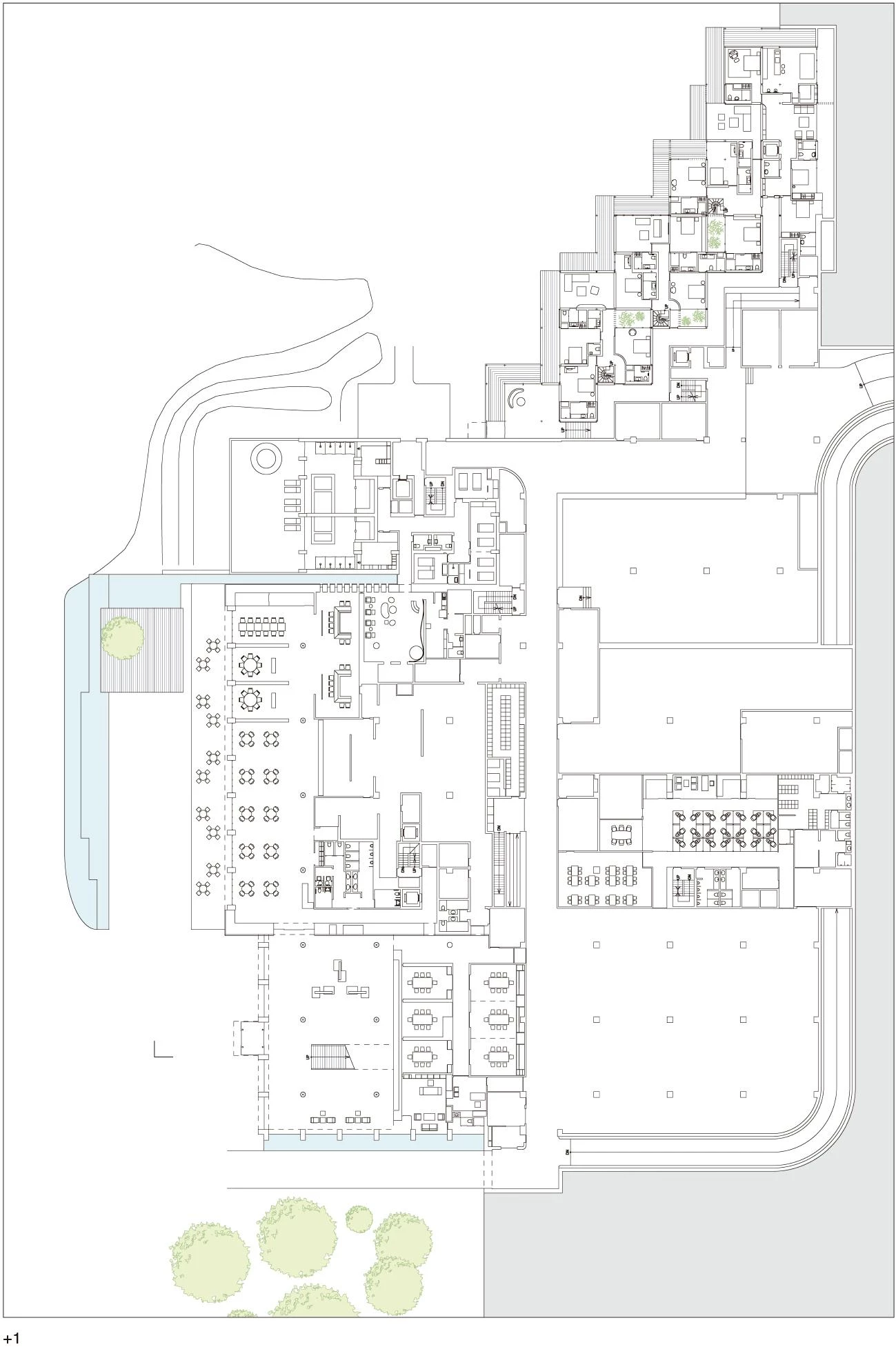
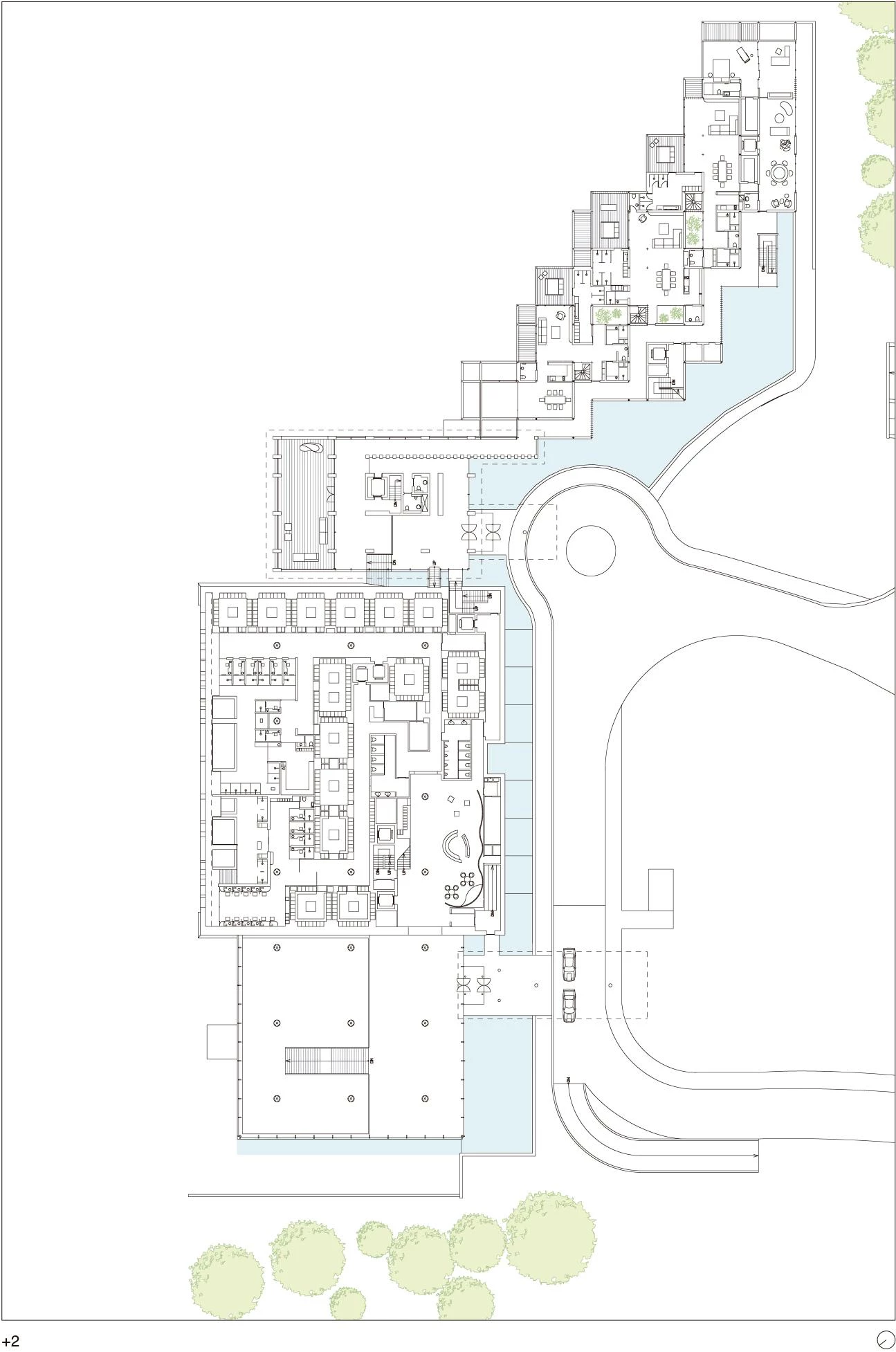
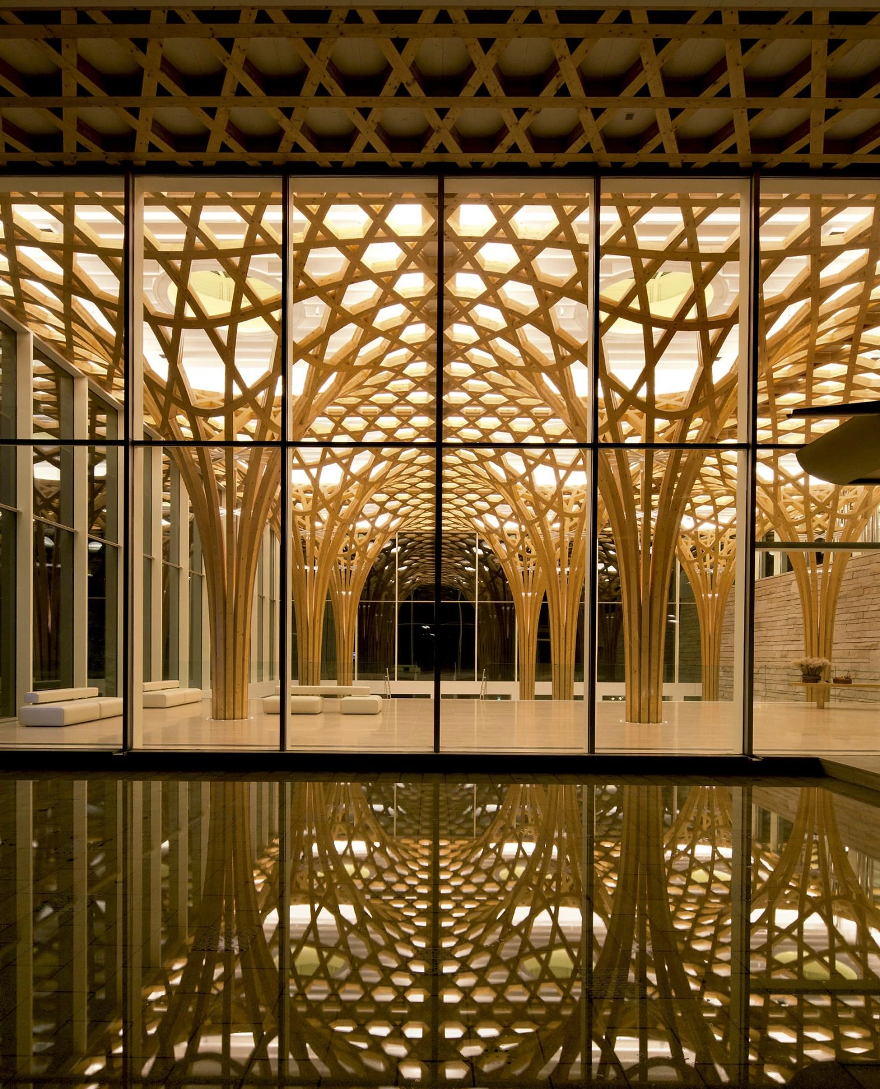
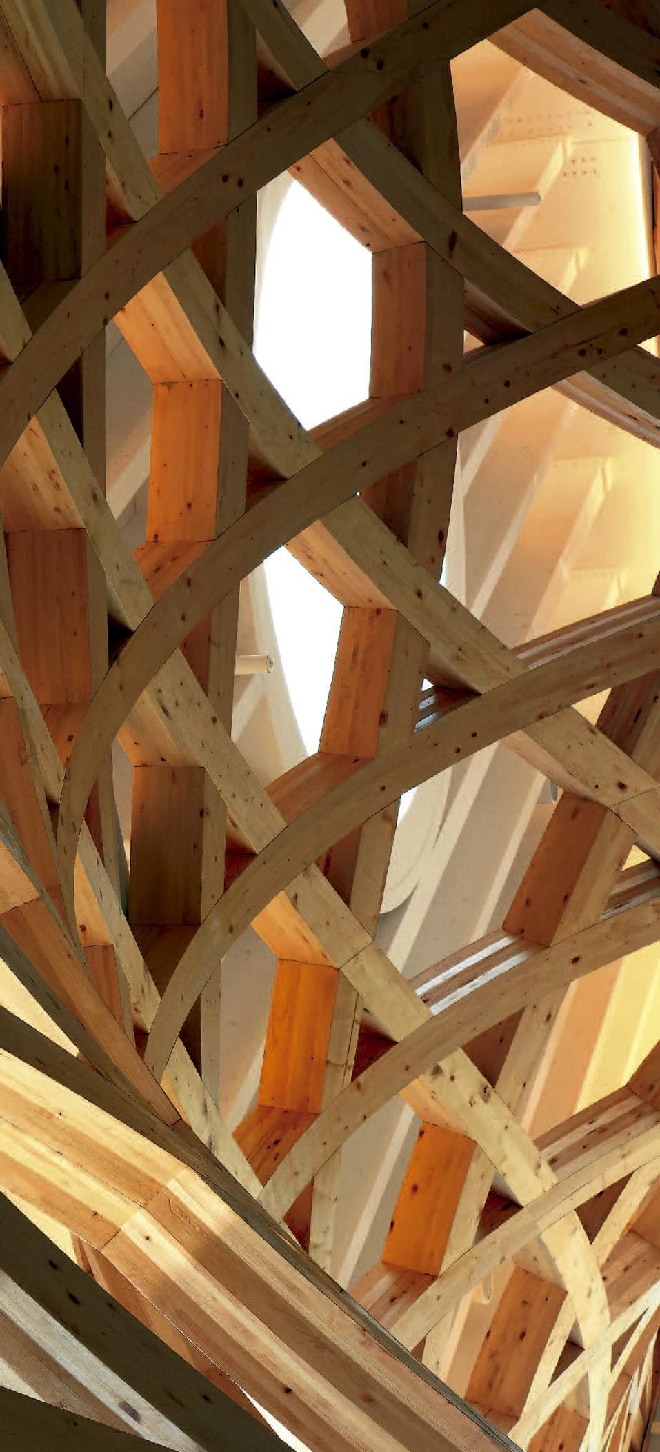

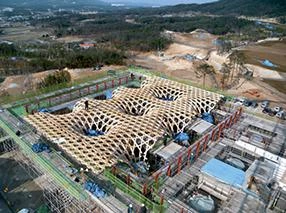
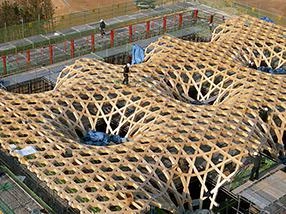
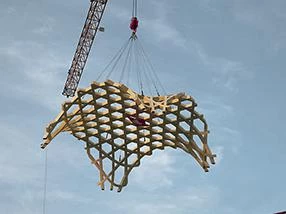
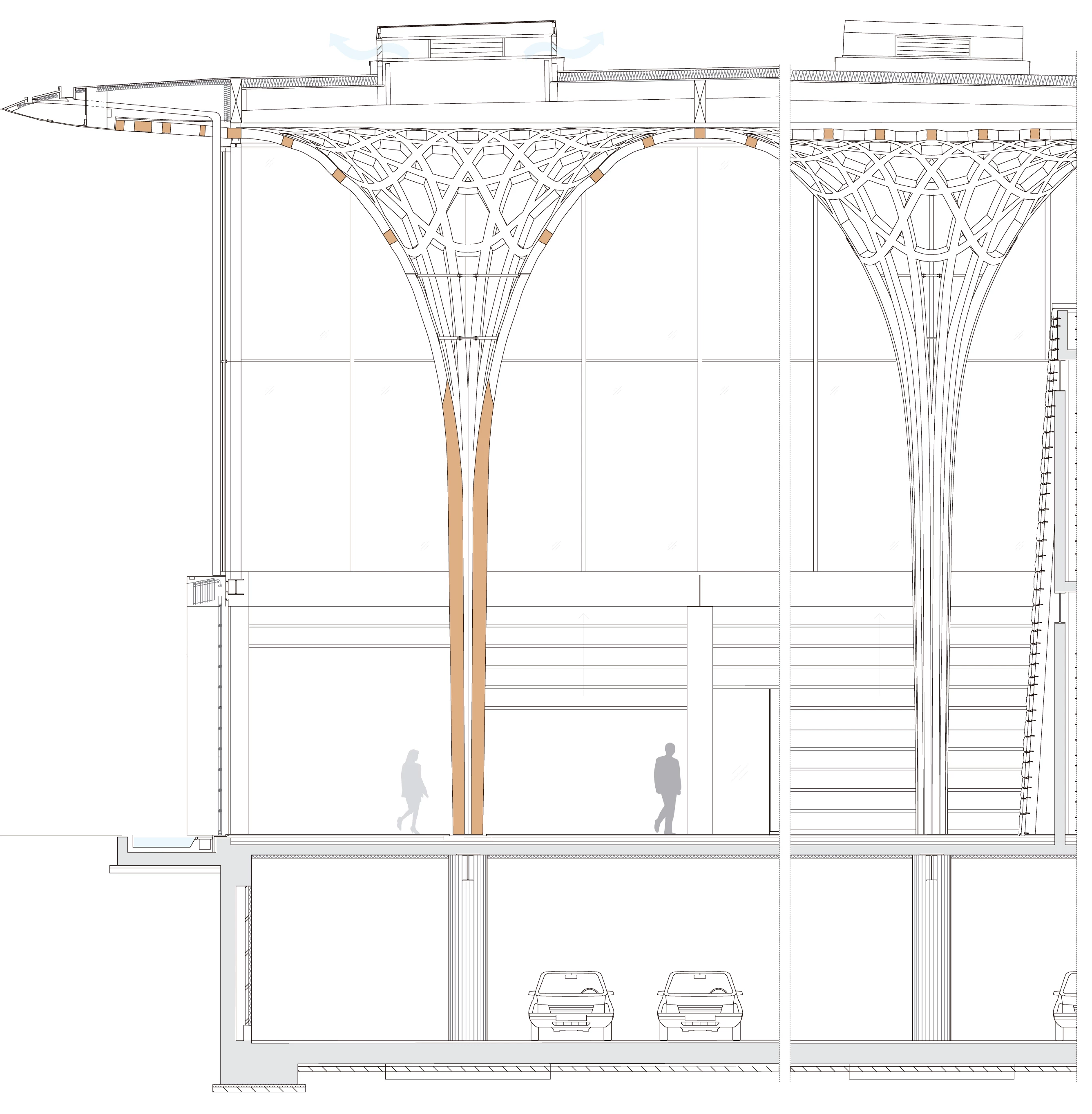
Obra
Club de Golf Haesley Nine Bridges, Jeoju, Corea del Sur.
Cliente
Haesly Nine Bridges / Un-Yong Kim.
Arquitectos
Kyeong Sik Yoon (KACI International) y Shigeru Ban Architects.
Consultores
Création Holz, SJB Kempter Fitze (estructura de madera); J-S. Kim, D-S. Choi (estructura); Hana Consulting (electricidad); Sahm-Shin Engineer (instalaciones); Light & Shade (electricidad); Dongsimwon (paisajismo).
Contratista
C.J. Engineering & Construction.
Fotos
Hiroyuki Hirai; JongOh Kim.

