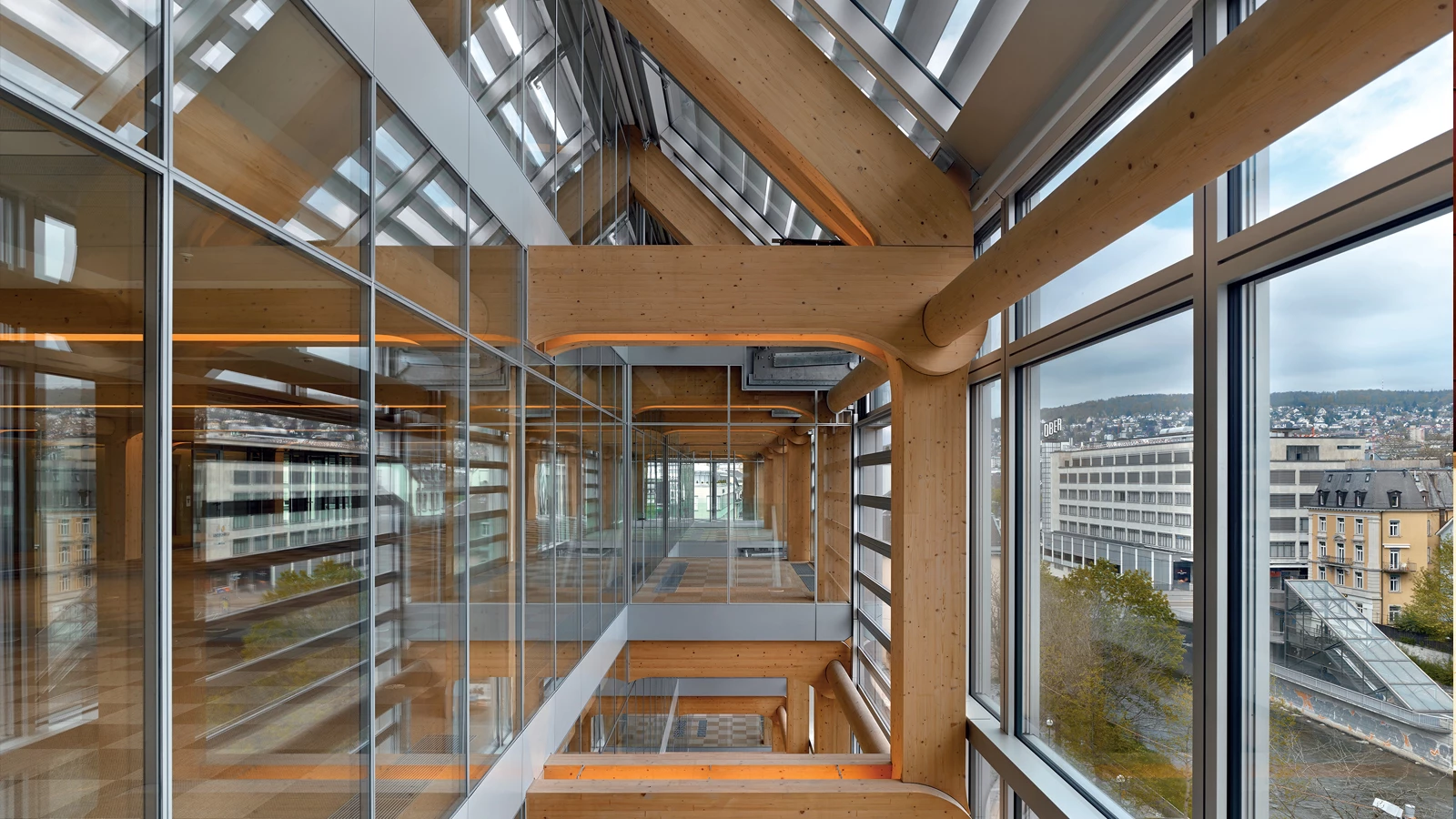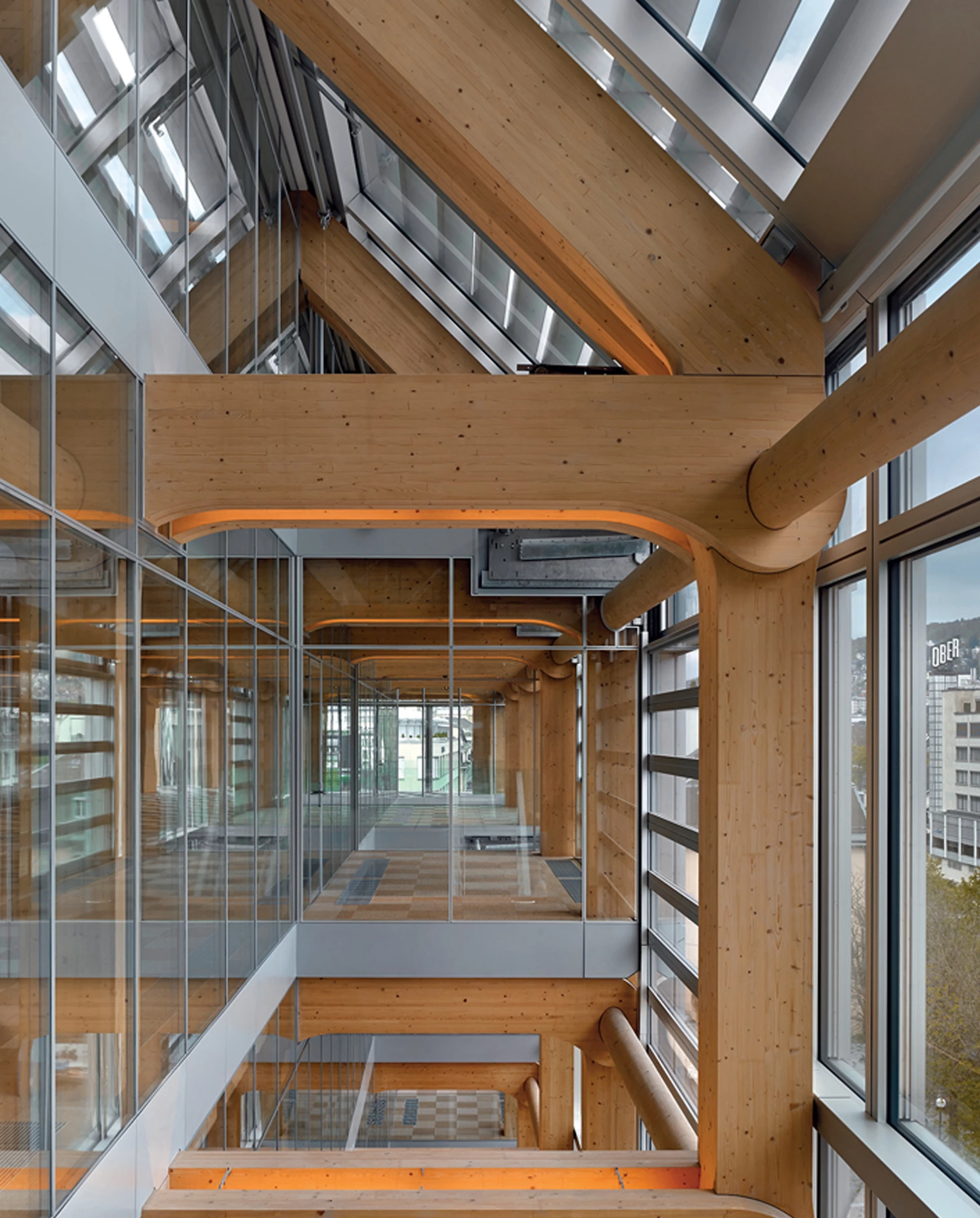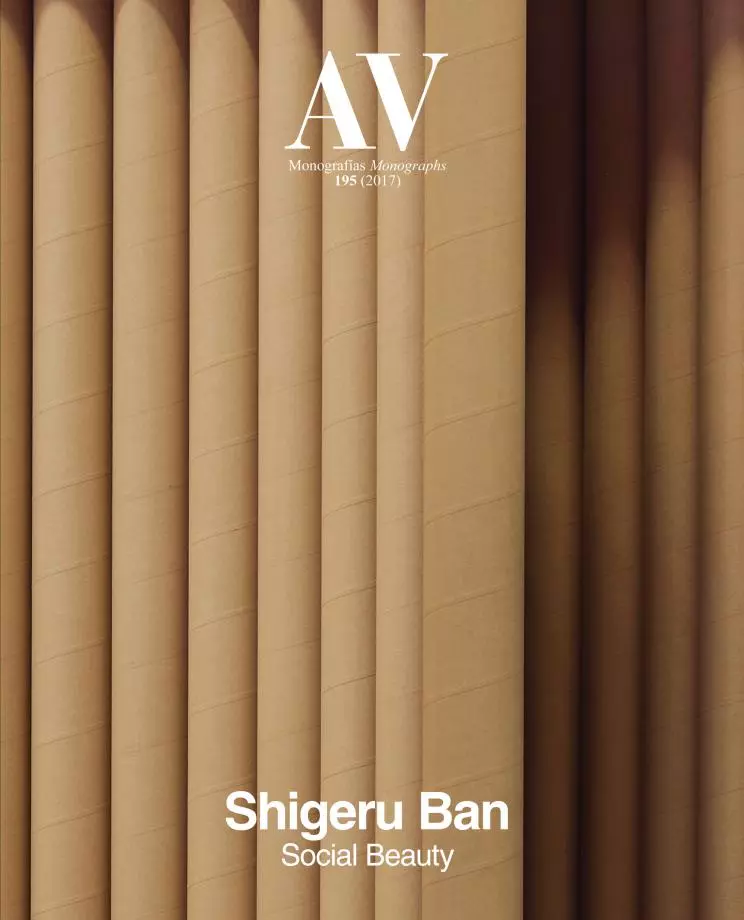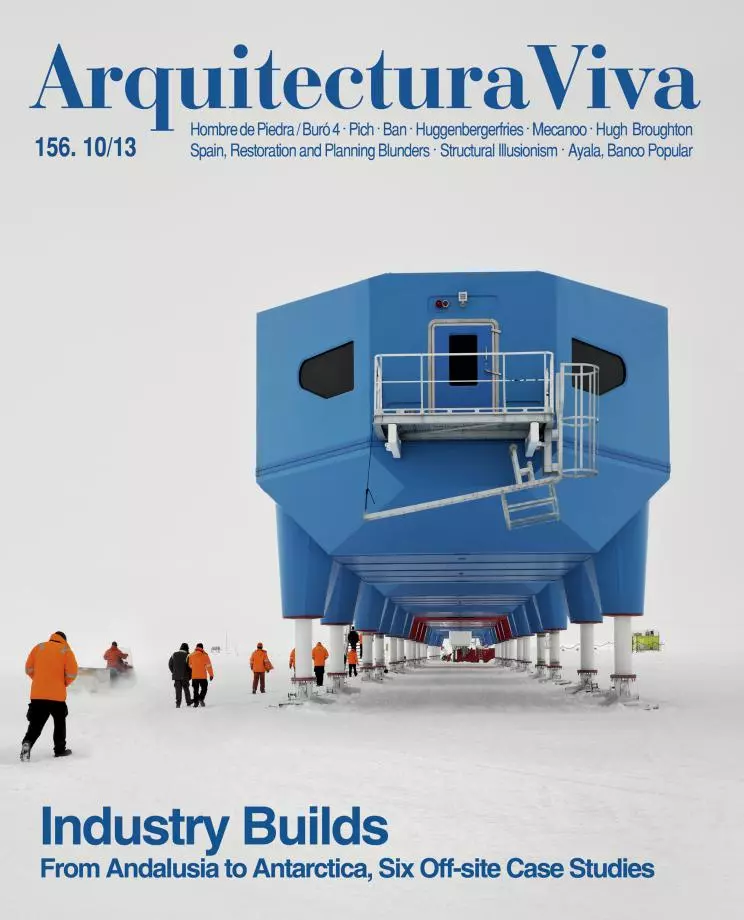Edificio de oficinas Tamedia, Zúrich
Shigeru Ban- Type Commercial / Office Headquarters / office Prefabrication
- Material Wood
- Date 2008 - 2013
- City Zurich
- Country Switzerland
- Photograph Didier Boy de la Tour
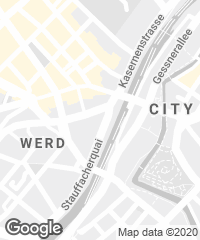
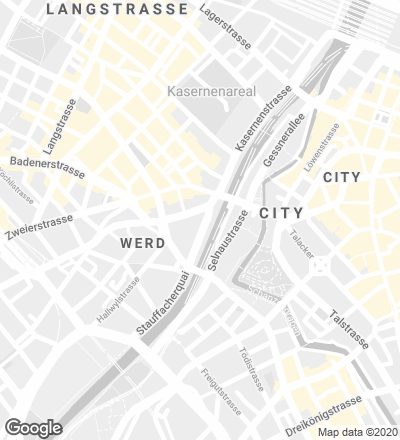
On a site measuring 1,000 square meters, beside the Sihl Canal in Zurich, rises this seven-story block that is meant to be the seat of a local enterprise offering multimedia services and built with a single wooden structure that is the largest of its kind ever to be erected in Switzerland. With its construction solutions inspired by the dry assembly techniques and methods of traditional Japanese carpenters – specifically miyadaiku and sukiya daiku –, the building presents a simple volumetrical composition where two different languages are harmoniously brought together: on one hand the dense scheme of supports and beams made of exposed fir wood, taken from certified forests, which form the frame; on the other hand a glass envelope that has been arranged like a curtain wall, giving the building an image recalling that of a huge greenhouse. Following a primary order of several Vierendeel beams strutted in turn by a second order of beams, the new office building presents a bold structure to the exterior, its uniqueness lying primarily in the solution adopted for the cylindrical wooden joints, which, as in Japan’s traditional temples and houses, do not depend on any glues or nails for stability, but are simply locked into one another with great precision.
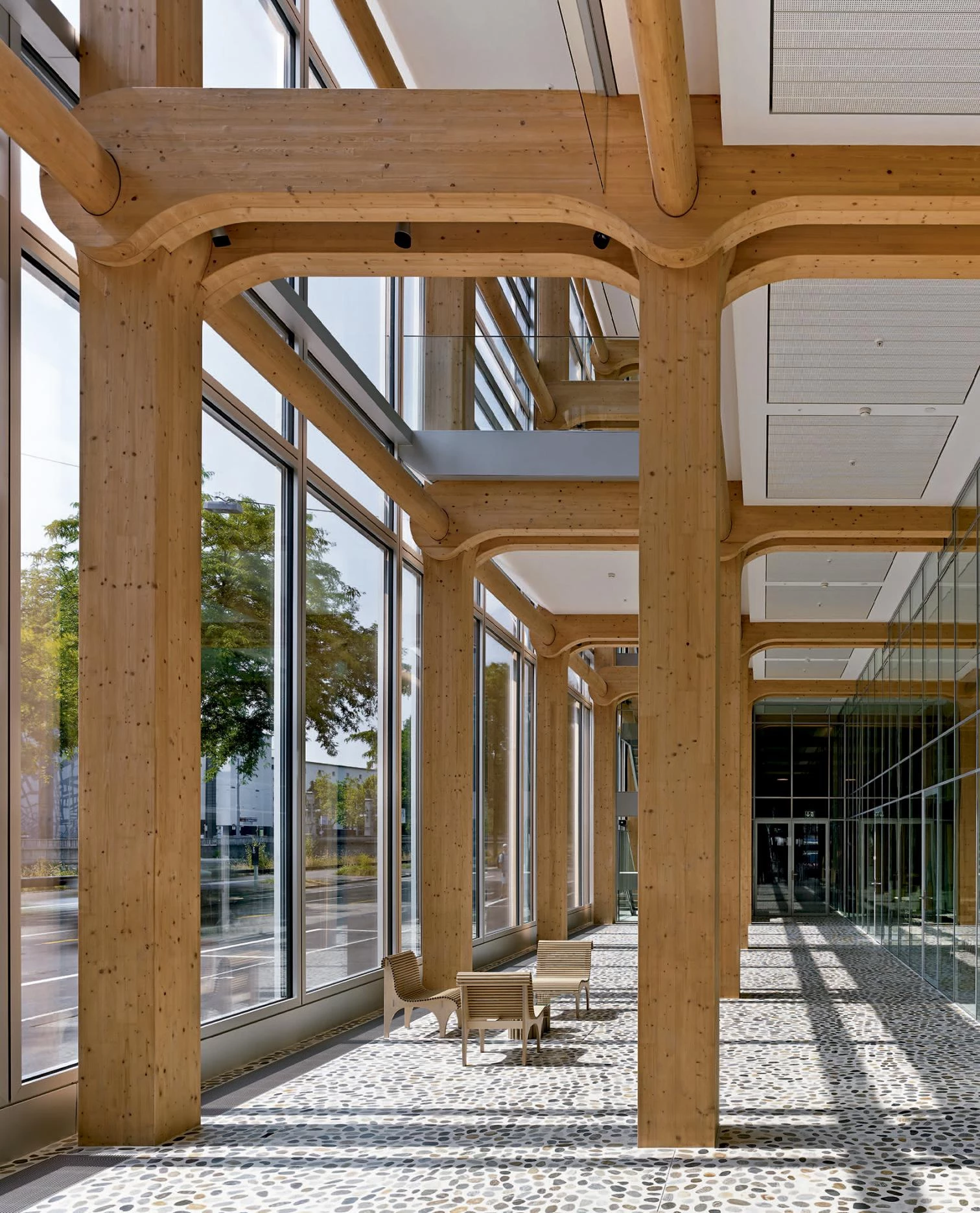
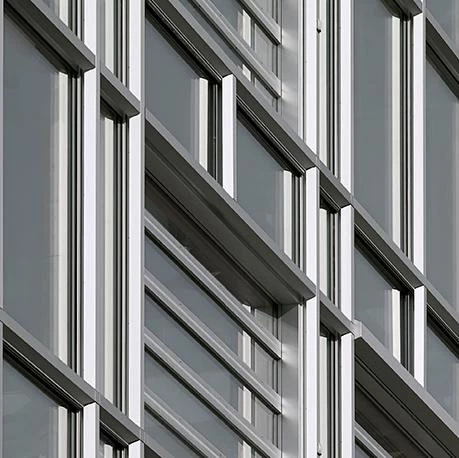
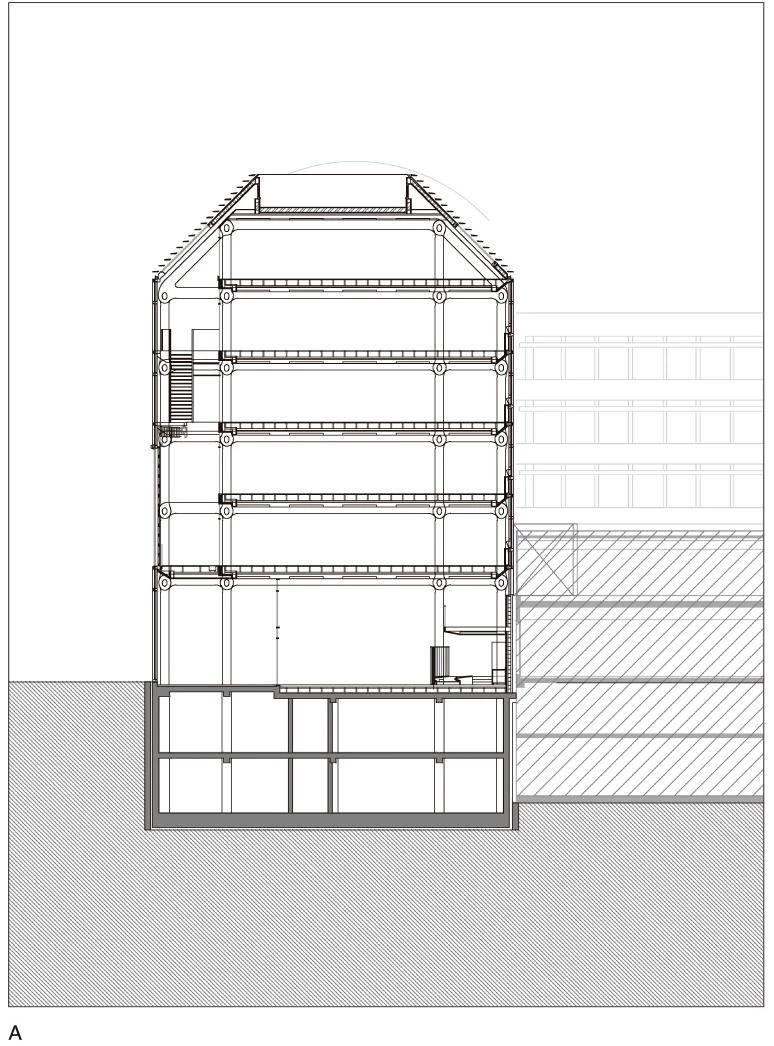
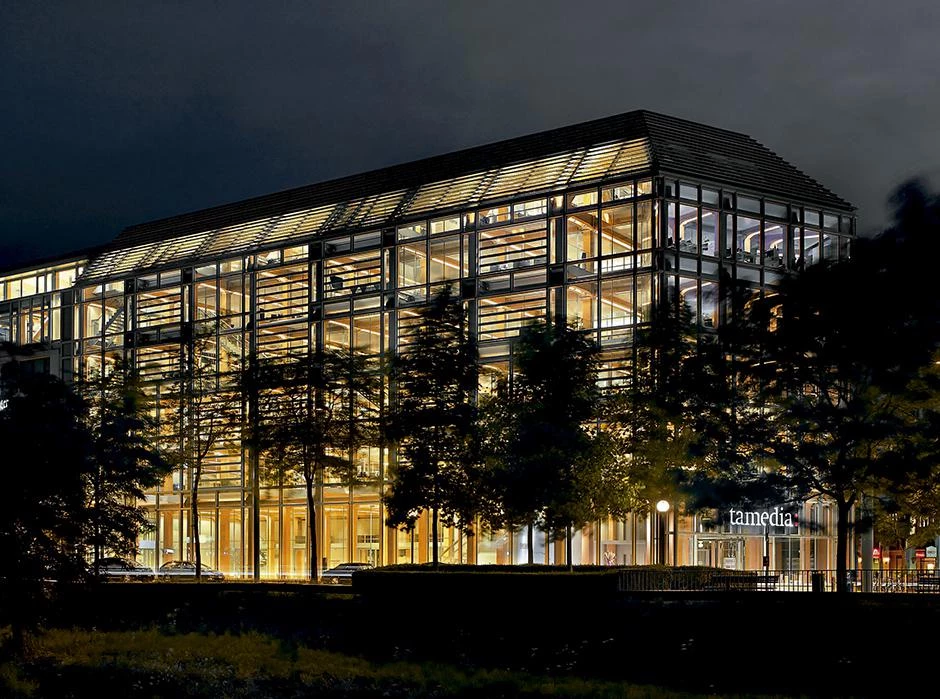
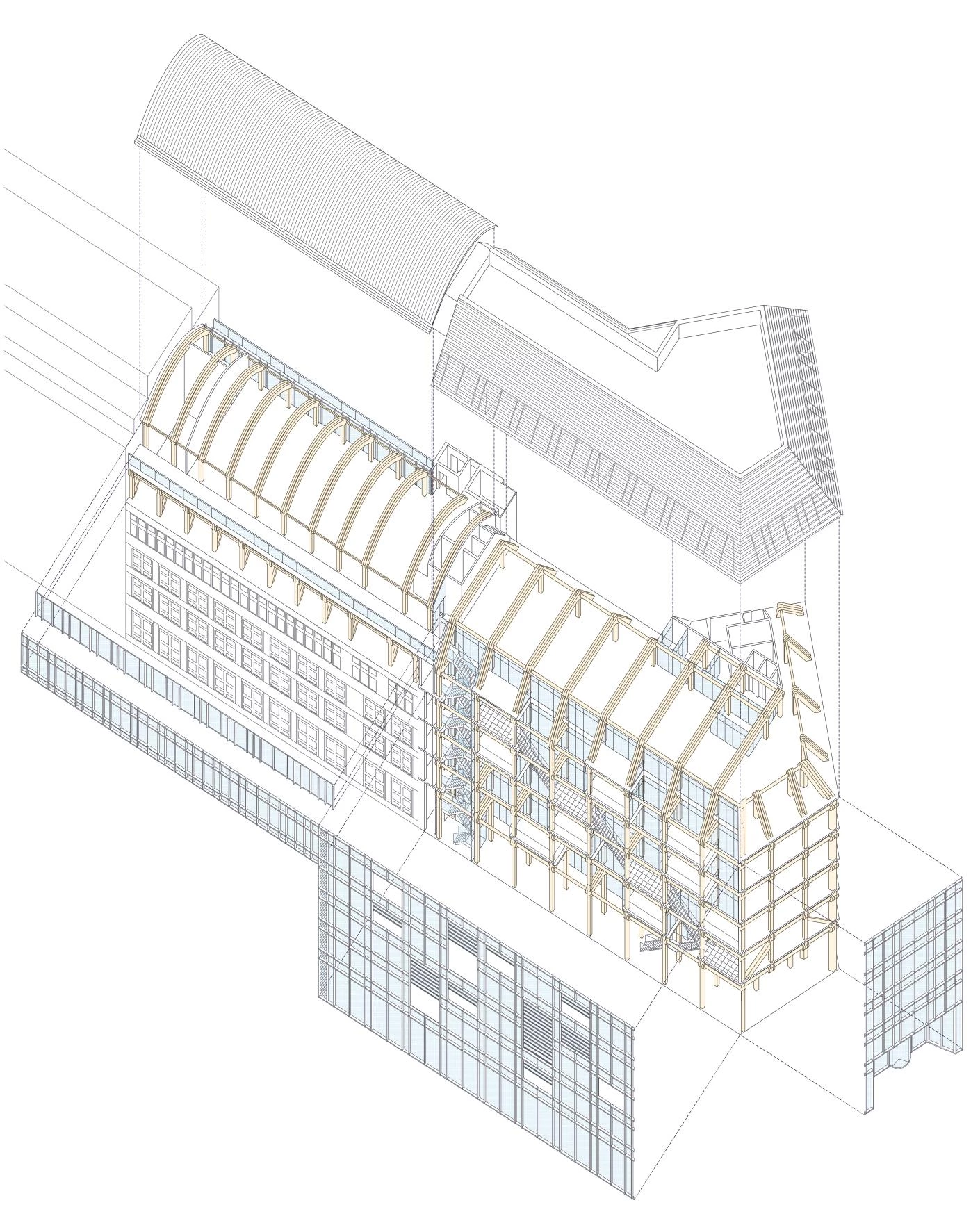
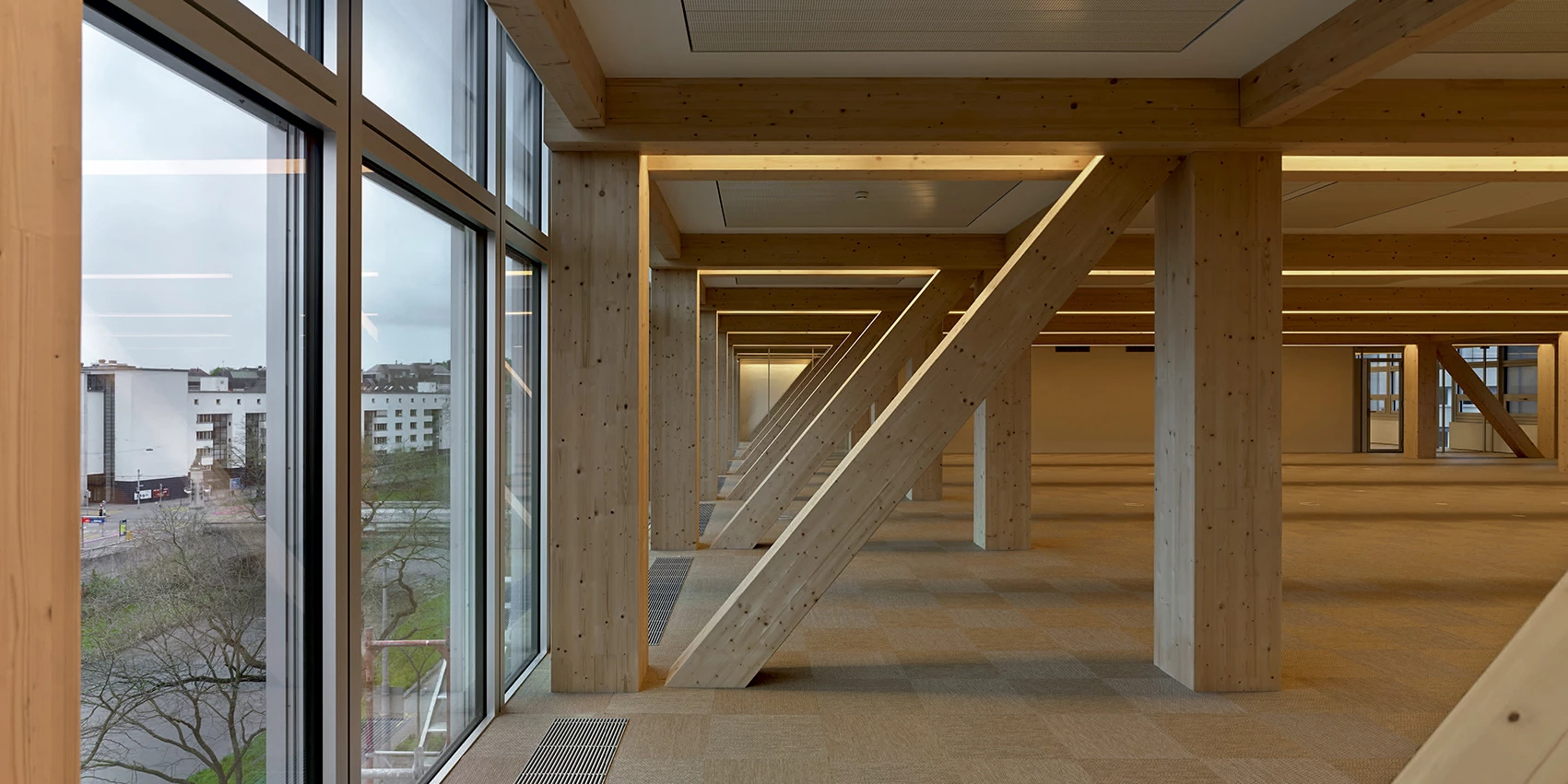
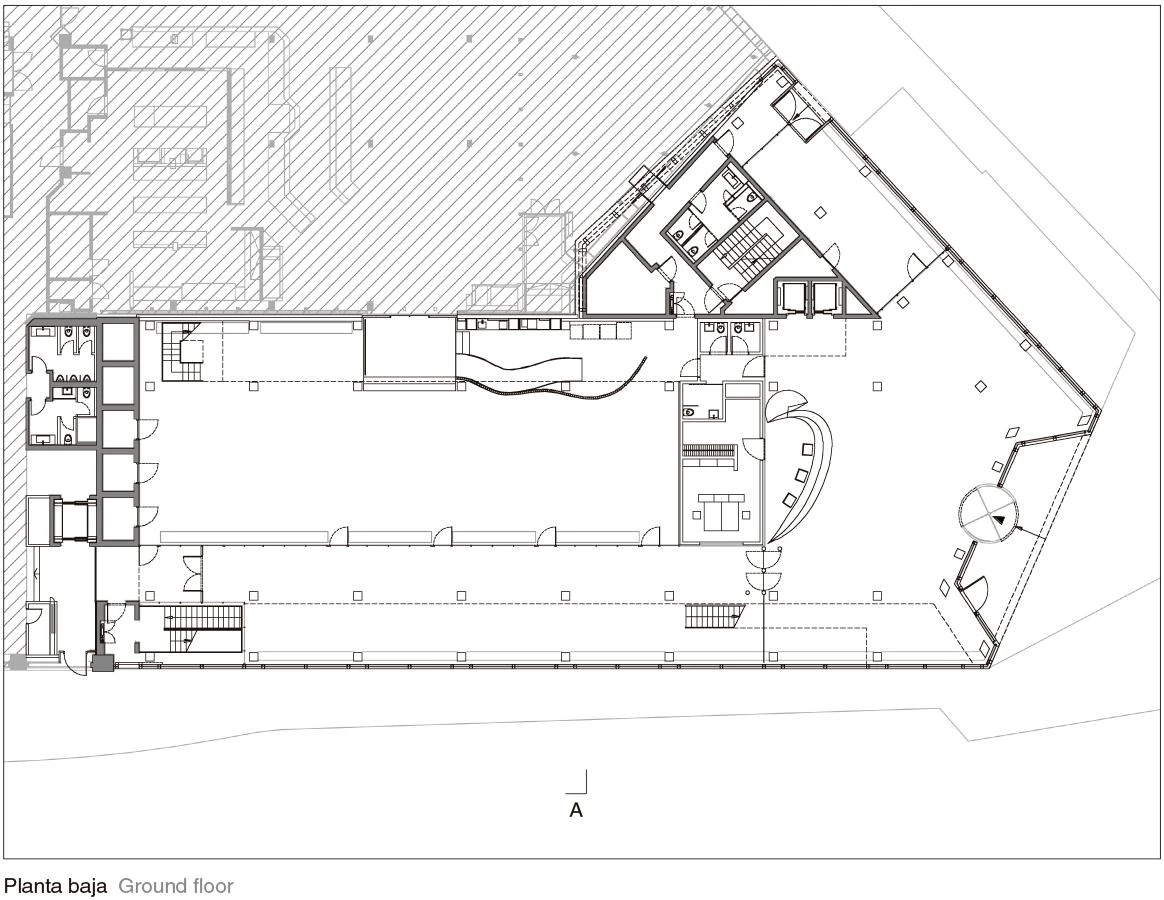
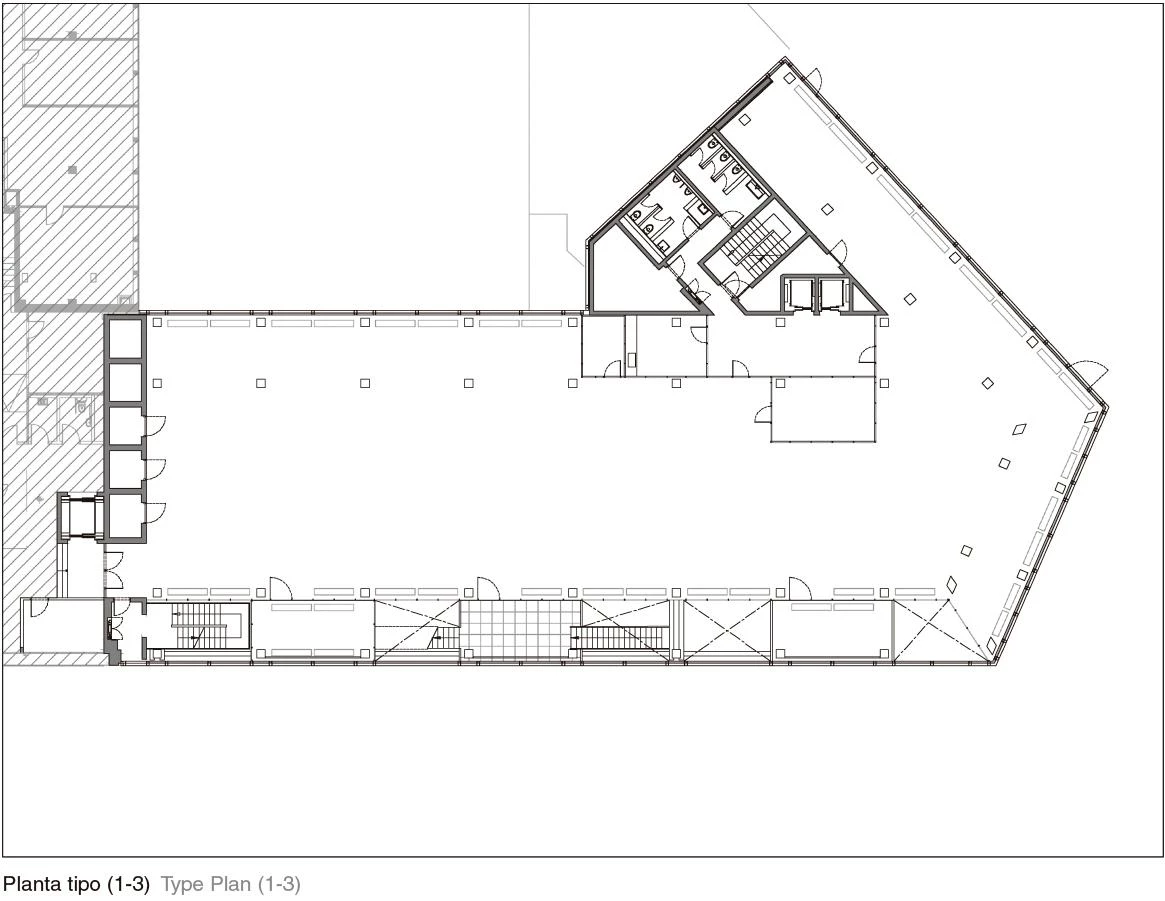

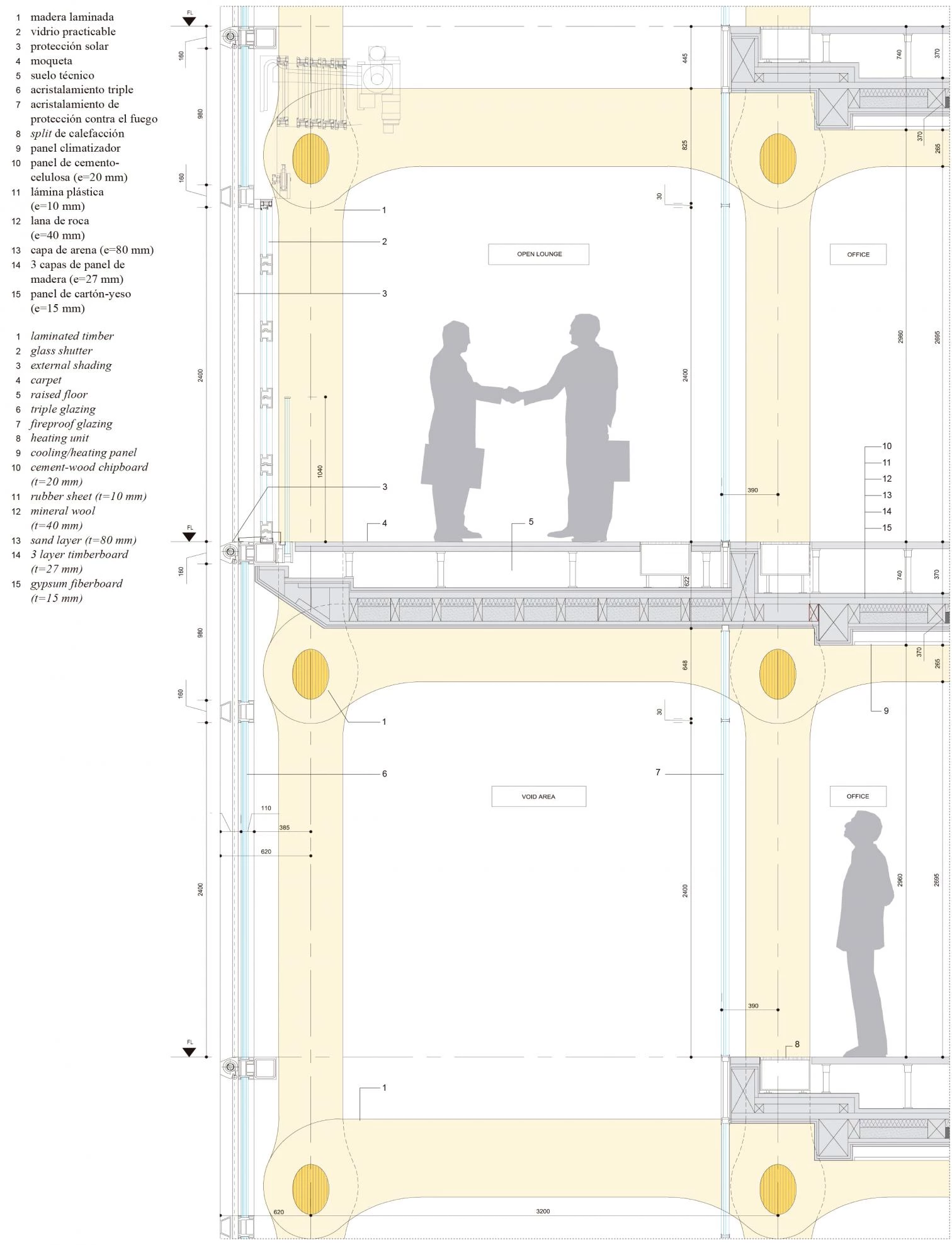
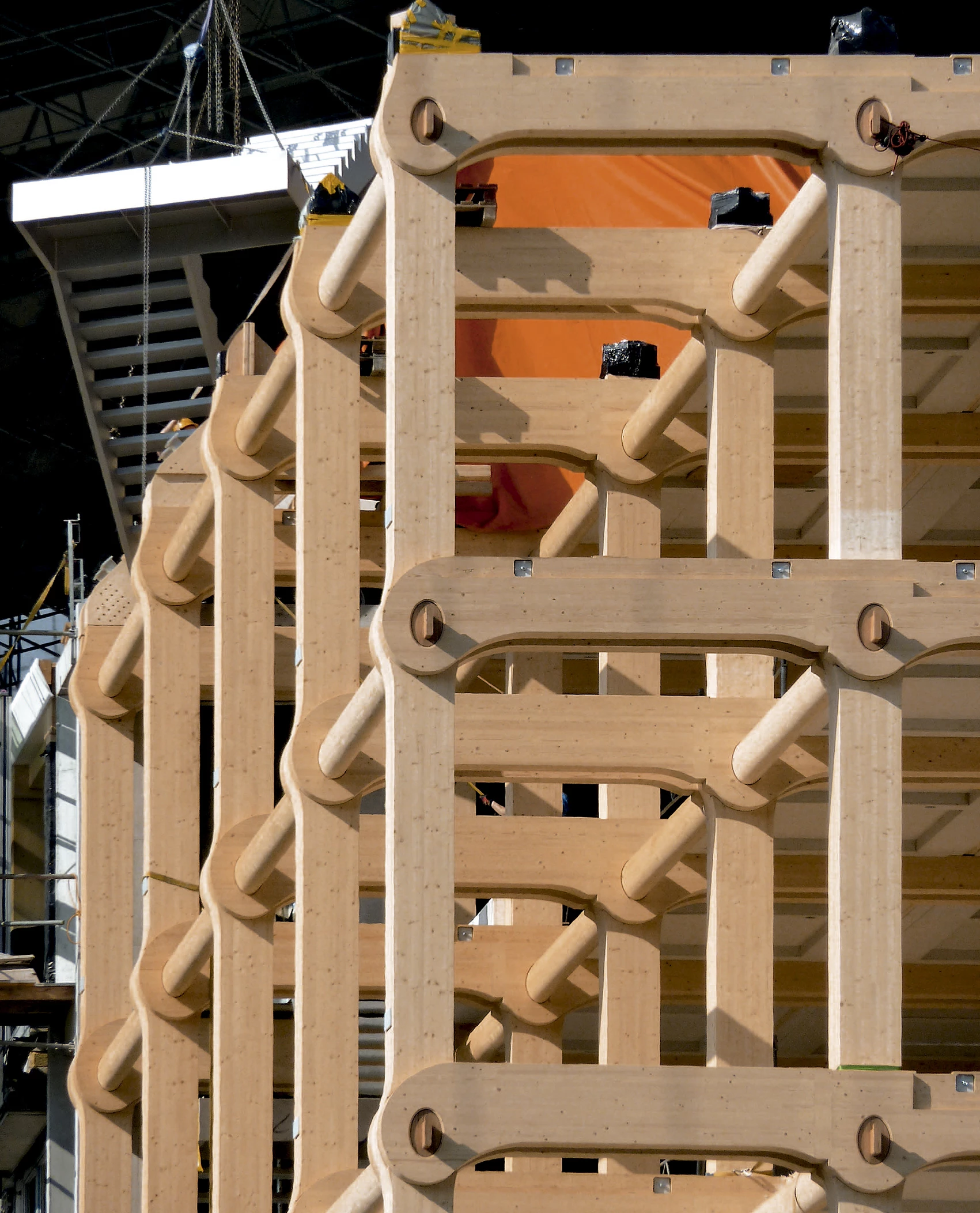
Client
Tamedia AG
Architects
Shigeru Ban Architects; Principal: Shigeru Ban; Partner: Jean de Gastines; Project Architects: Kazuhiro Asami, Gerardo Pérez, Takayuki Ishikawa, Masashi Maruyama
Local Architect: Itten+Brechbuehl AG
Consultants
Structural Engineer: Hermann Blumer / Création Holz AG + SJB.Kempter.Fitze AG; MEP Engineer: 3-Plan Haustechnik AG
Contractor
General Contractor: HRS Real Estate AG
Photos
Didier Boy de la Tour

