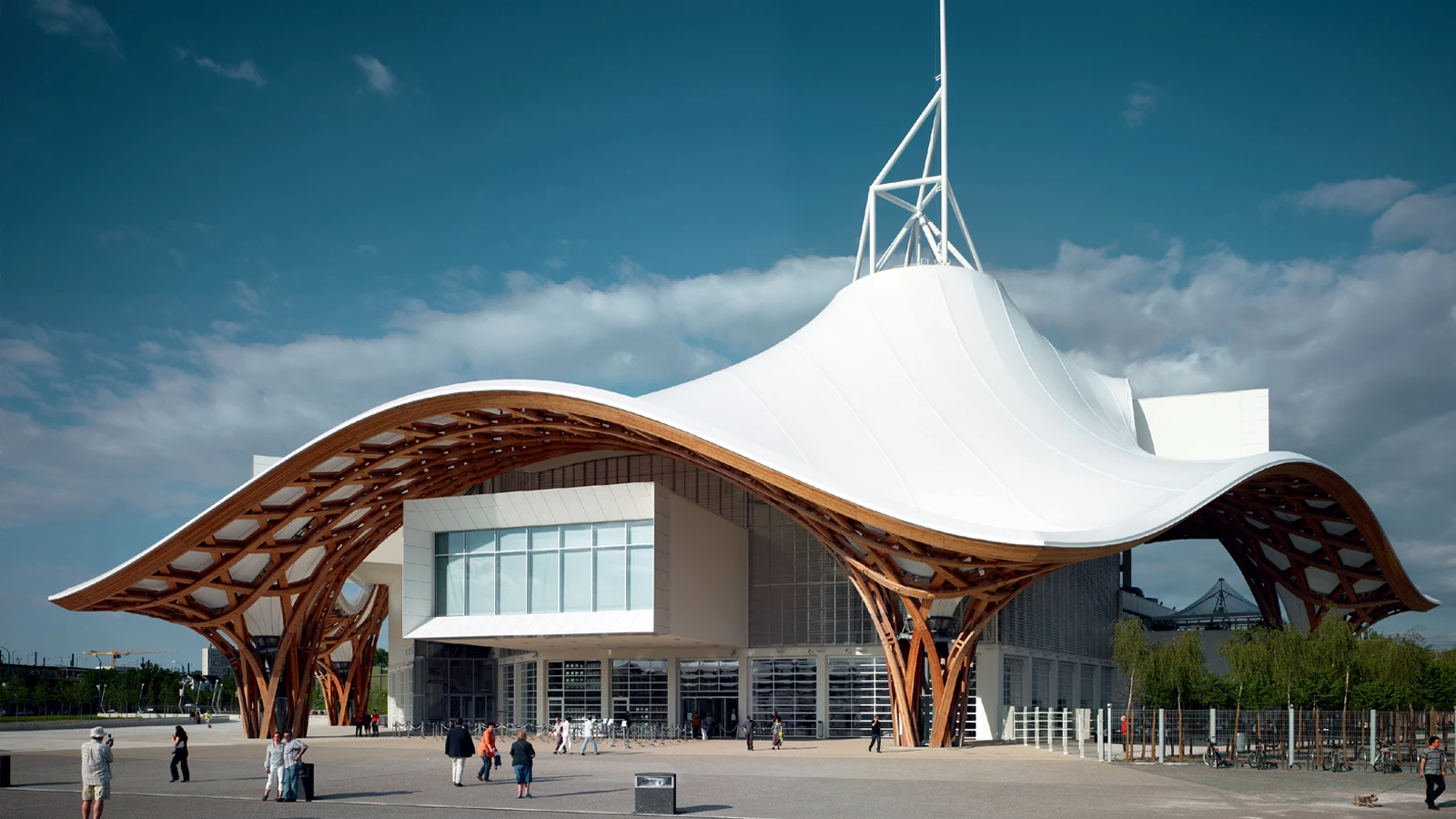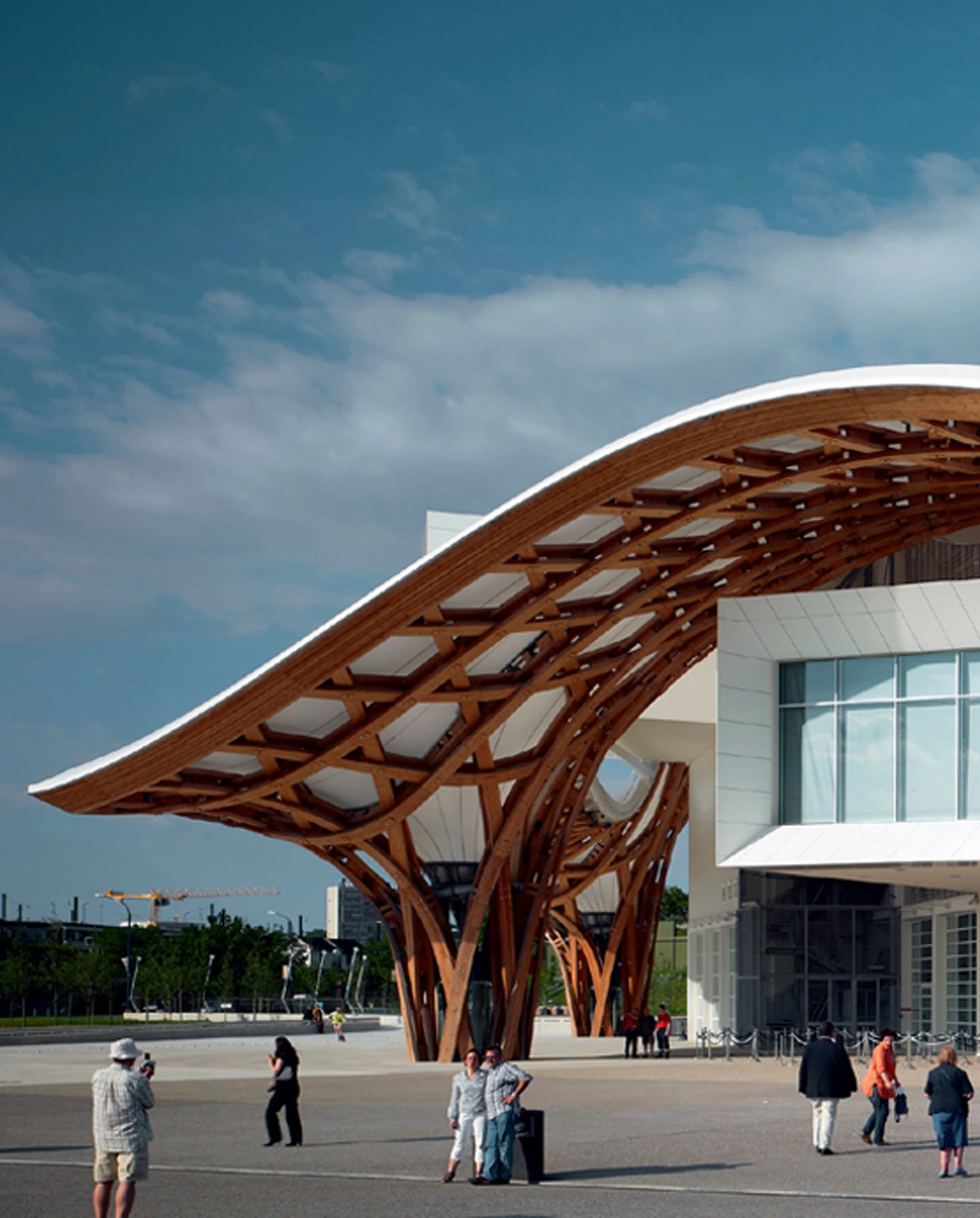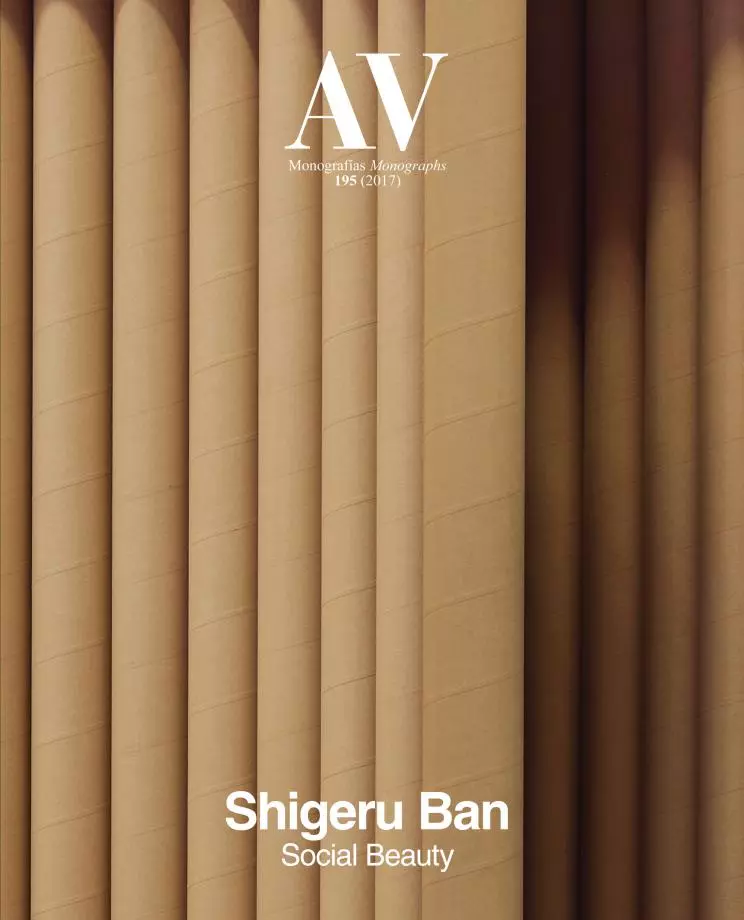Centre Pompidou-Metz, Metz
Shigeru Ban- Type Culture / Leisure Museum
- Date 2003 - 2010
- City Metz
- Country France
- Photograph Didier Boy de la Tour
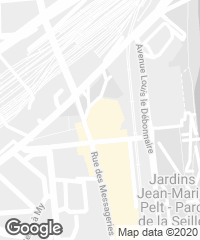
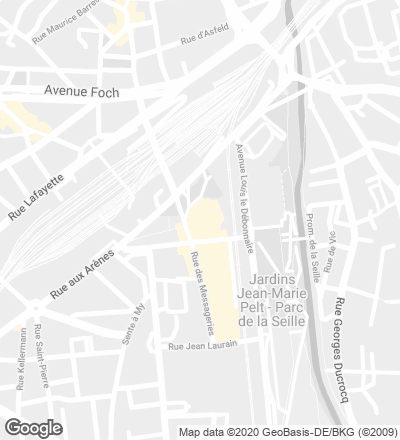
A large tent-like structure shapes the new outpost of the Centre Pompidou in Metz, 300 kilometers from Paris in the northeast of France. A series of stacked volumes accommodates the museum program under this enclosure. This duality between regular and irregular forms generates enhanced spaces that address the functional needs of the program. A hexagonal tower containing the elevators is surrounded by three prisms of modular dimensions (15 x 90 meters) designed to house exhibition galleries. Each one of them is oriented towards a specific urban context, framing views of emblematic sites in the city like the cathedral or the central station. These three volumes of such controlled dimensions contrast with the spacious lobby that rises up to 18 meters in height.
Inspired in the traditional Chinese fabric, the wood framework over which the roof is stretched adapts to a pattern of hexagons and triangles, reducing the number of ribs. Besides, the wood beams are superimposed, so the geometry of the joints is simplified. The complex functions as a continuous shell that takes on the traction and compression efforts.

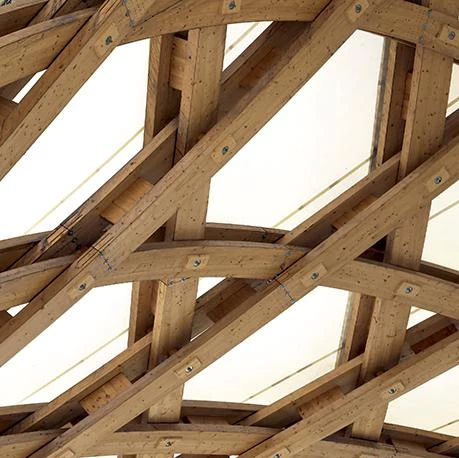
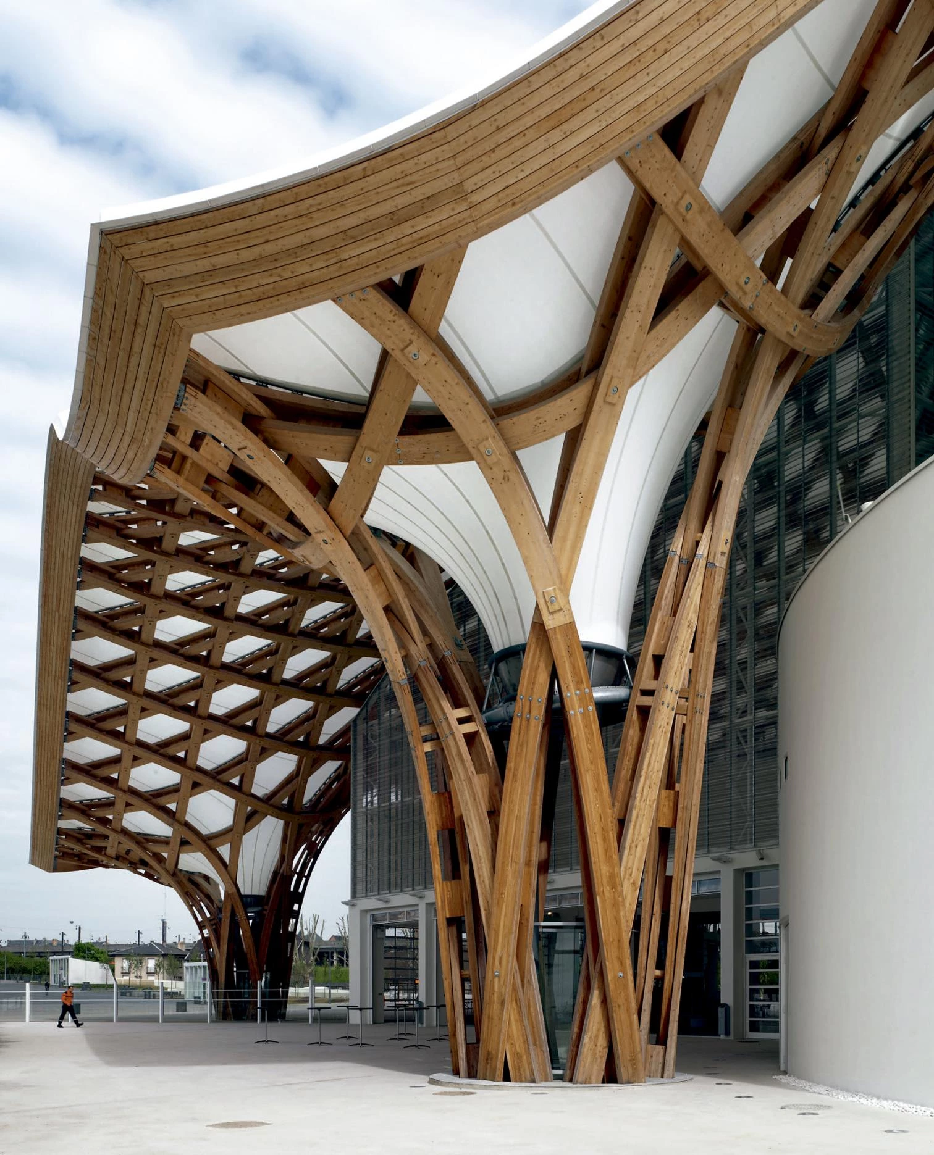
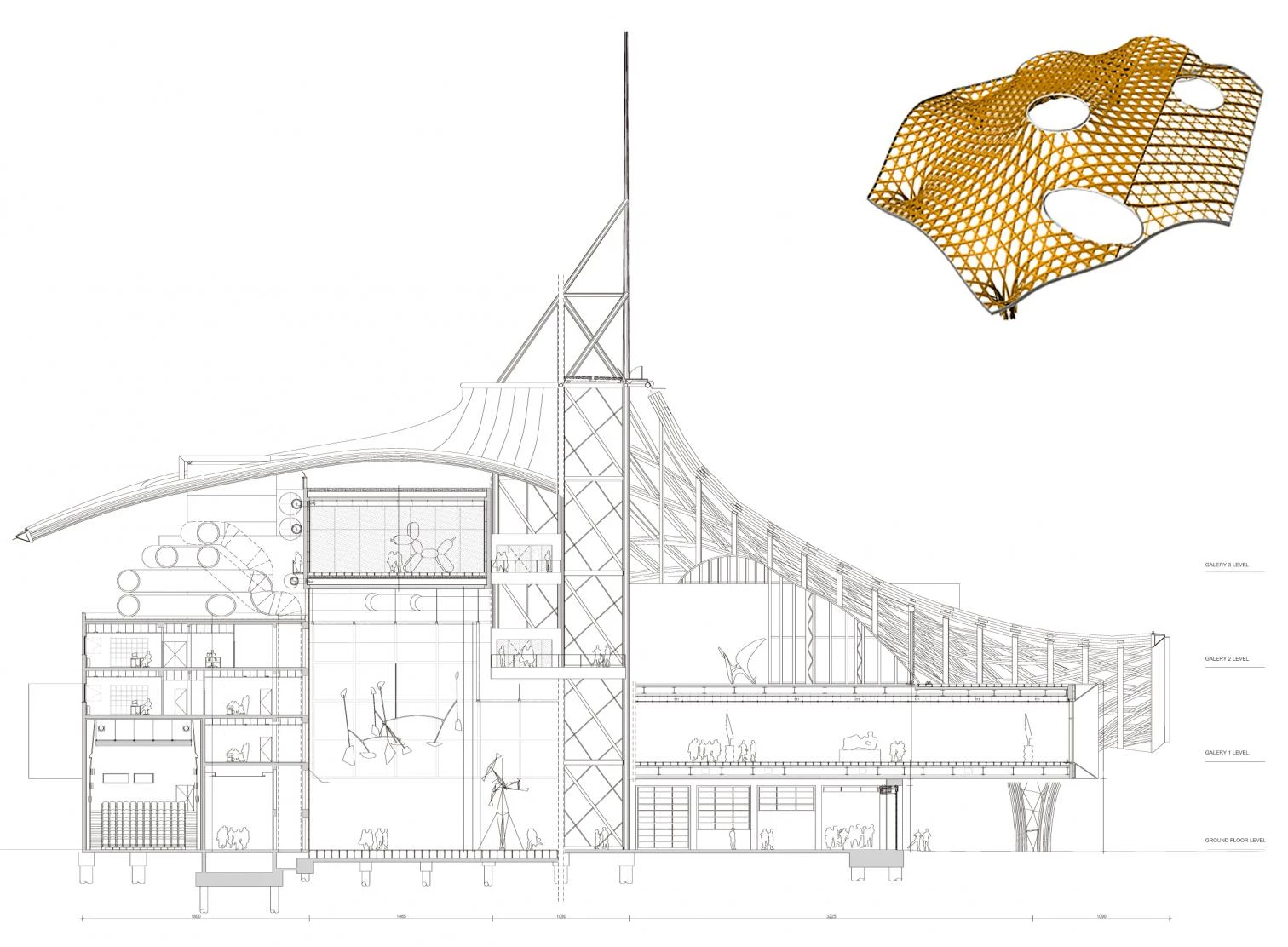
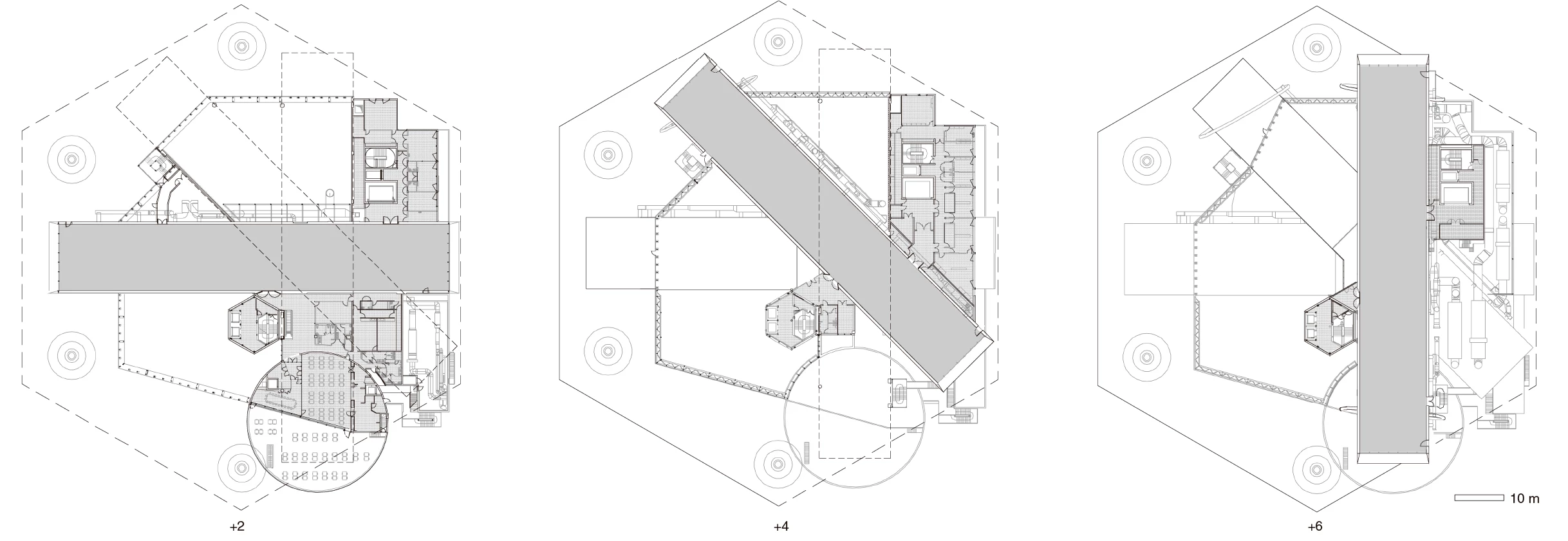
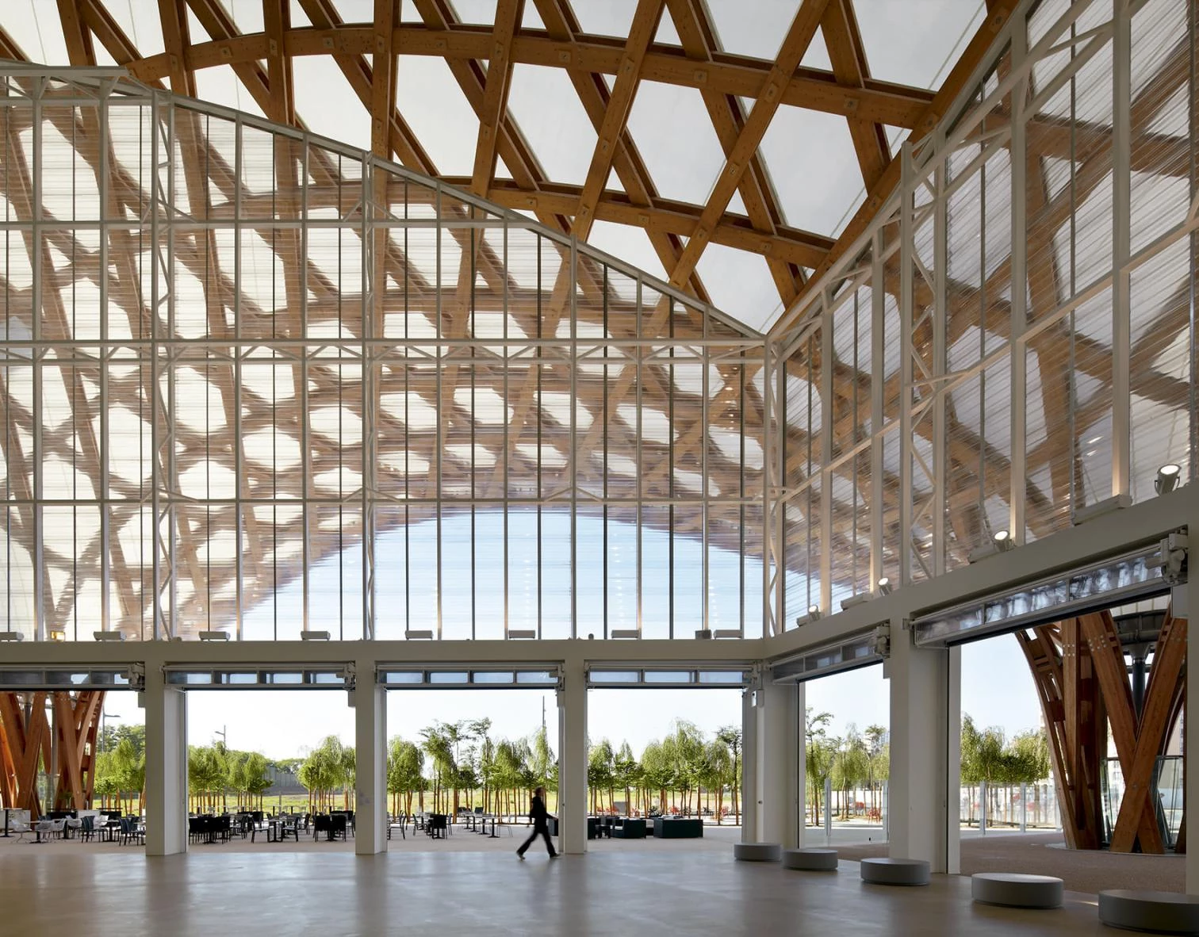
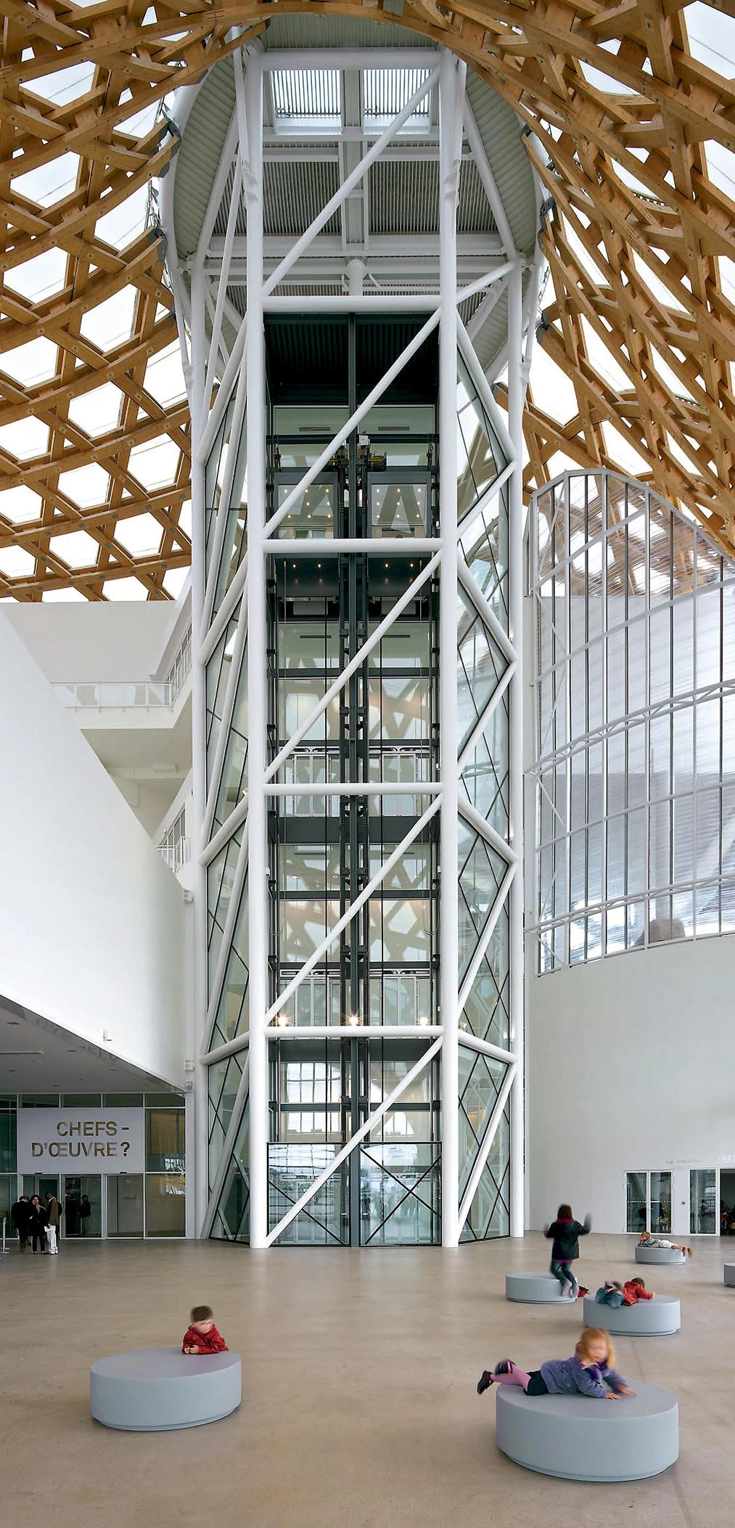
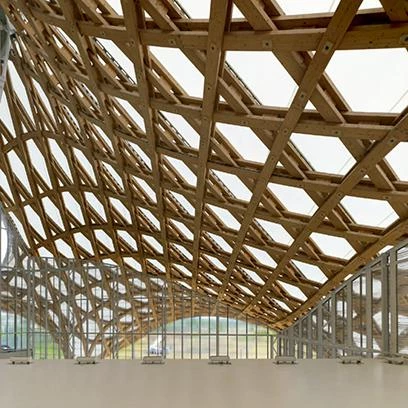
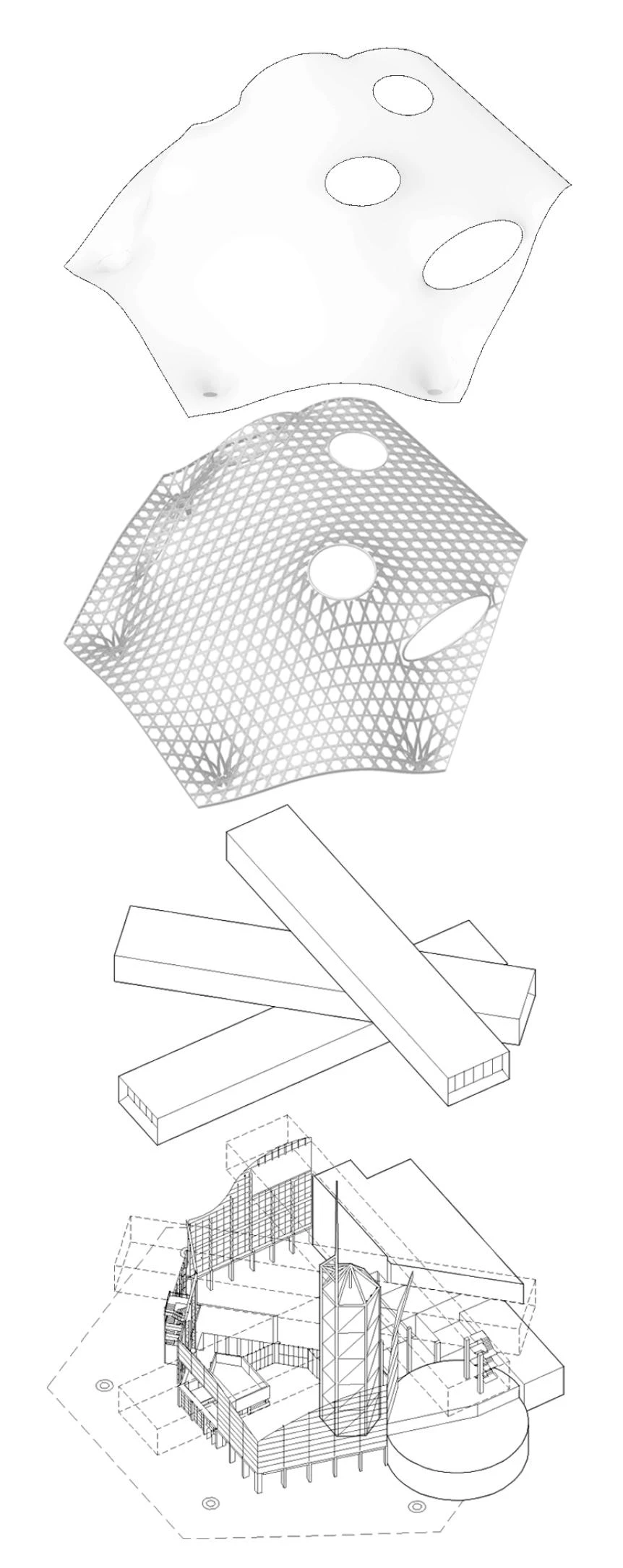
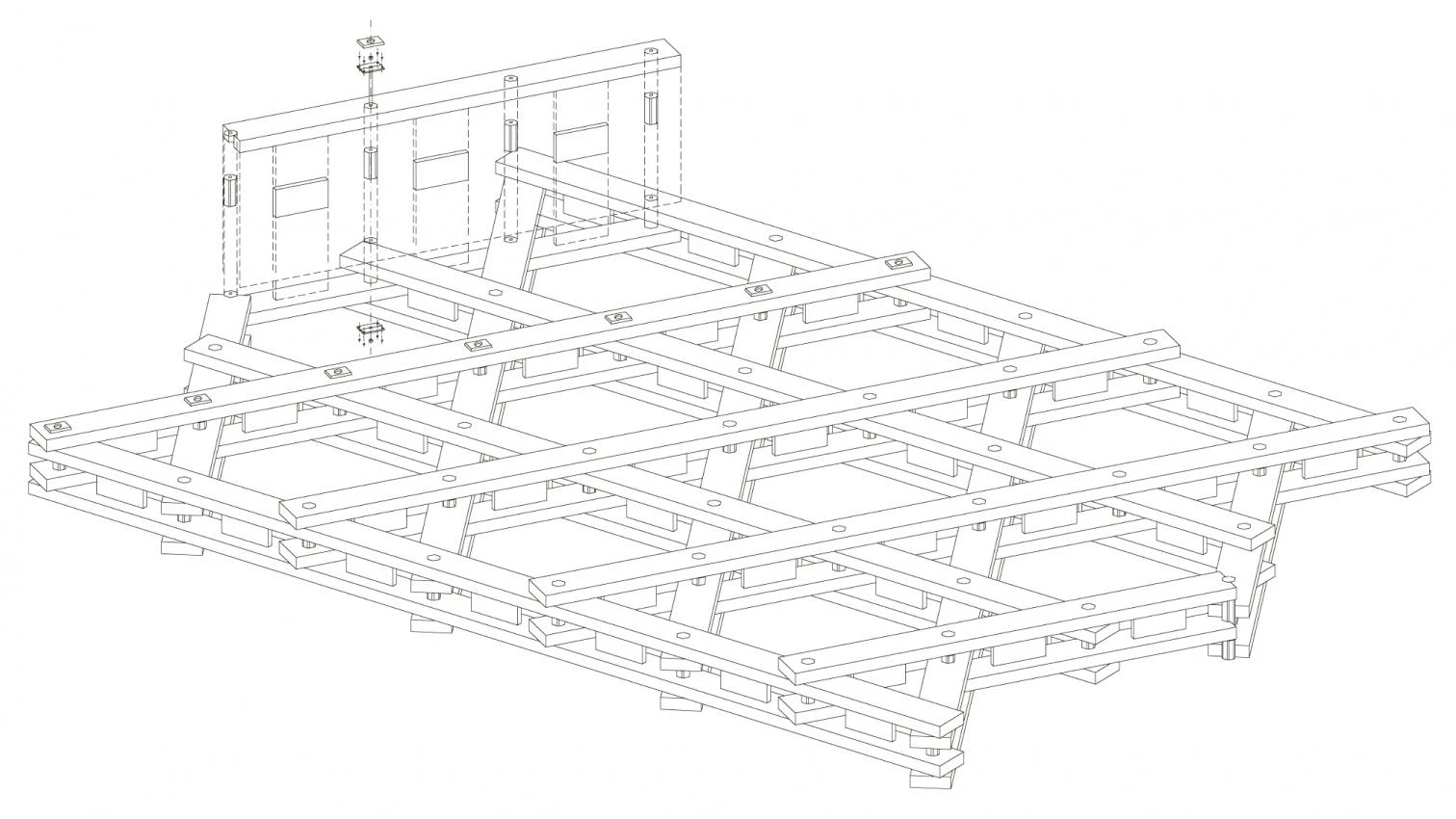
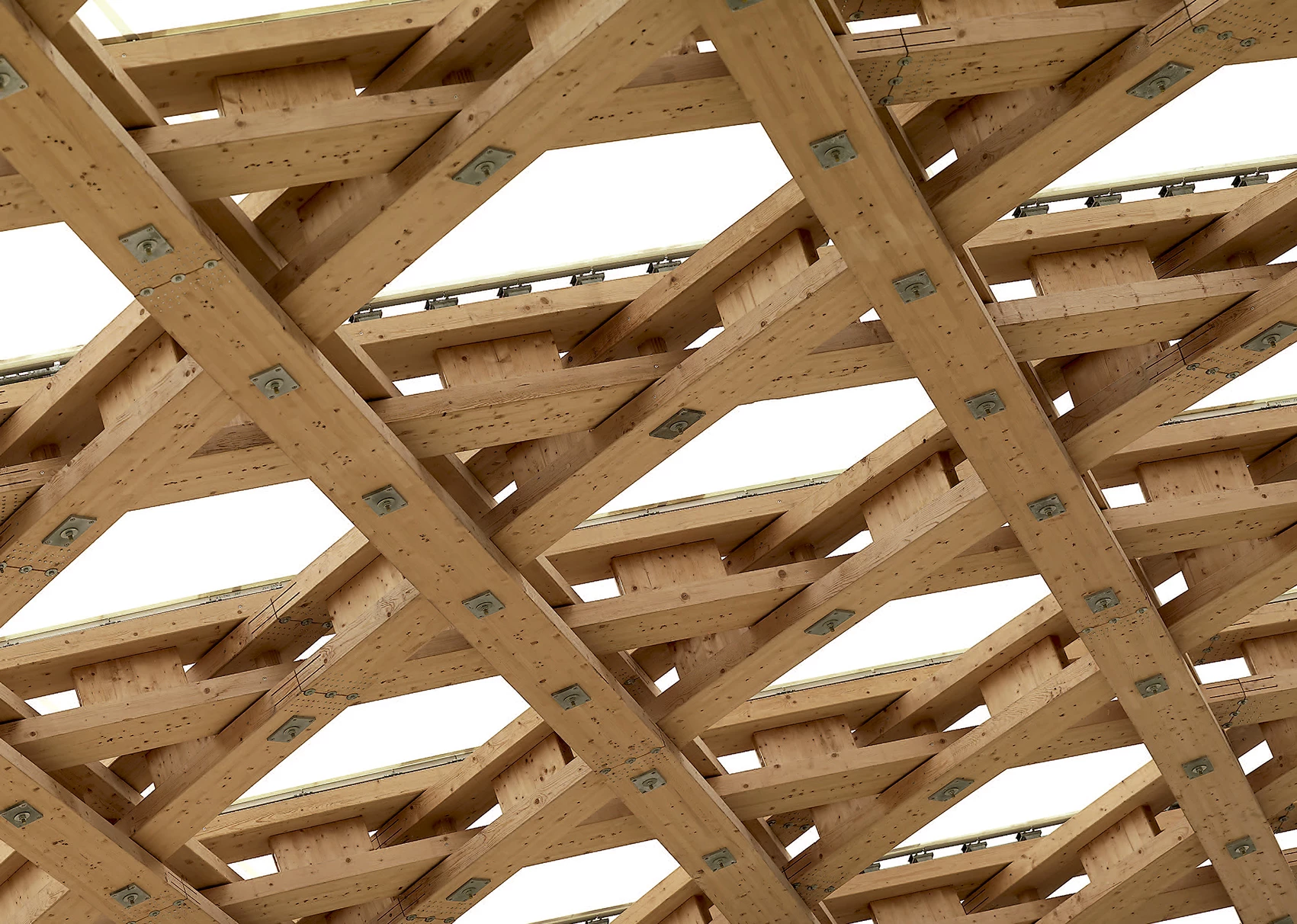
Client
City of Metz, CA2M
Architects
Shigeru Ban Architects Tokyo: Shigeru Ban, Nobutaka Hiraga; Jean de Gastines Architectes Paris: Jean de Gastines; Gumuchdjian Architects London: Philip Gumuchdjian (competition)
Shigeru Ban Architects Europe Paris: Shigeru Ban, Jonathan Thornhill, Rahim Danto Barry; Jean de Gastines Architectes Paris: Jean de Gastines (design and site administration)
Collaborators
Structure: Ove Arup London (competition; design and site administration, first phase); Terrell Paris (design and site administration, second phase); Hermann Blumer (structure for the timber roof); MEP: Ove Arup London, Gec Ingénierie Paris; Lighting: L’Observatoire 1 Paris; Icon Paris, Akari-Lisa Ishii; Quantity surveyor: J.P Tohier & Associés Paris; Acoustics: Commins Acoustics workshop Paris; Security consultant: Cabinet Casso & Cie, Paris
Contractor
General contractor: Demathieu & Bard Metz; Timber roof: SJB (for structural analysis), Holzbau Amann, Weilheim-Bannholz; Roof membrane: Taiyo Europe, Munich (Germany)
Built-up area
8,118 m²
Budget
51M €
Photos
Didier Boy De La Tour

