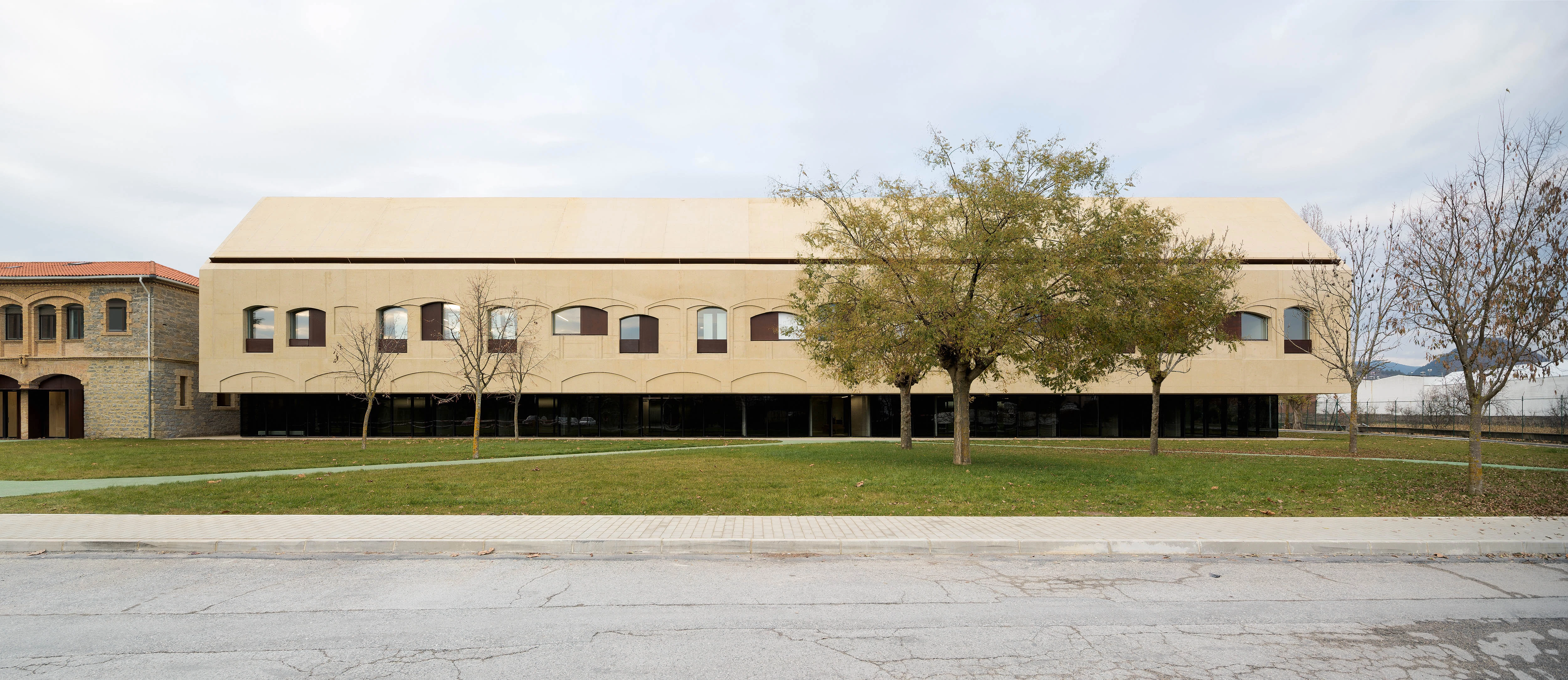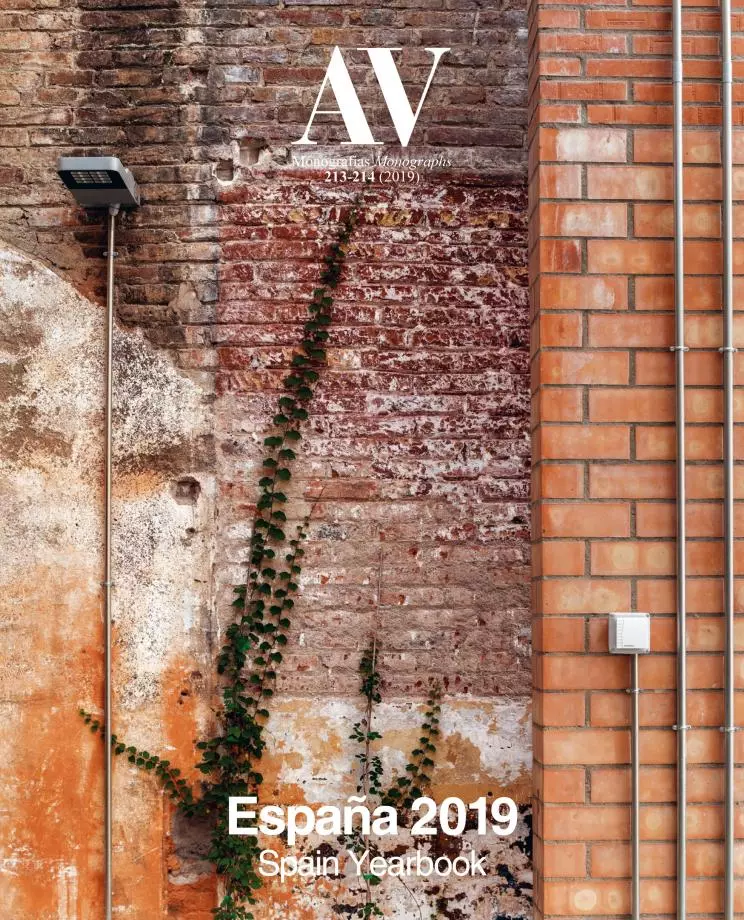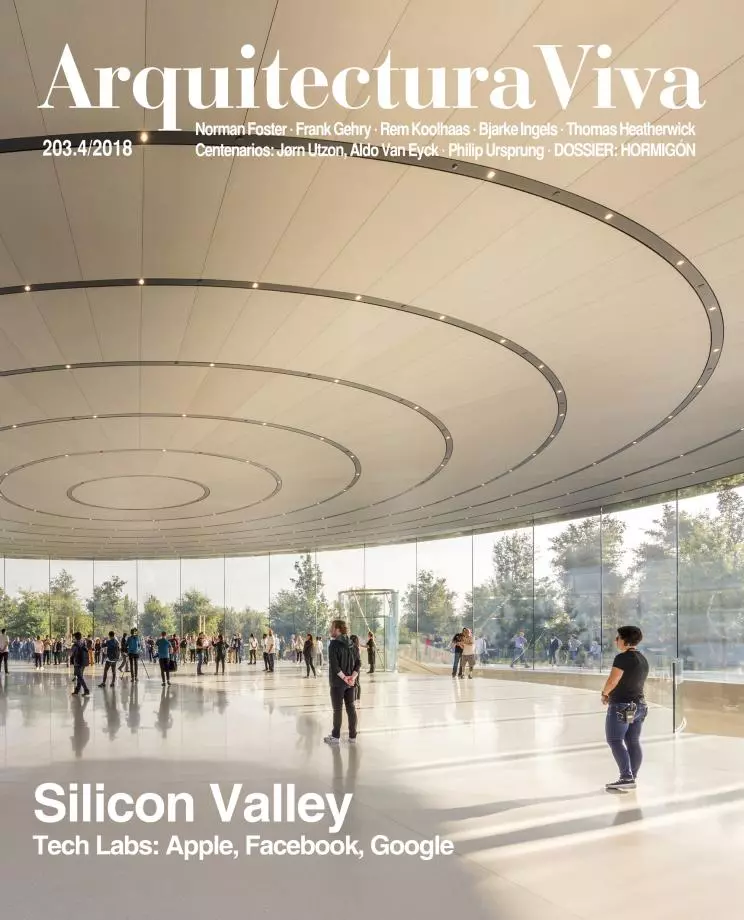Psychiatric Center in Pamplona
Vaillo + Irigaray Daniel Galar Josecho Vélaz- Type Refurbishment Health Health center
- Material Concrete
- Date 2012 - 2017
- City Pamplona
- Country Spain
- Photograph Rubén Pérez Bescós
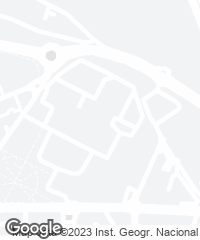
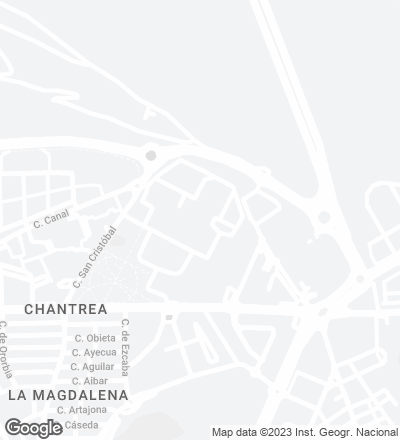
The partial intervention at the Centro San Francisco Javier is part of a larger master plan, developed in several phases with the purpose of remodelling and updating this psychogeriatric center on the outskirts of Pamplona. The complex, built in the early 20th century, had been altered without order over the years, and was gradually falling into disrepair. The project restructures the complex to achieve a clearer scheme in terms of composition – more seamlessly blended with the surroundings and with optimized activity flows –, starting from the refurbishment of certain parts, the demolition of some blocks, and the construction of others. In this way, instead of closing and taking down this obsolete institution, the project deliberately seeks to preserve the original low-rise pavilions, as well as to potentiate an atmosphere with a friendly scale characterized by well-kept green areas.
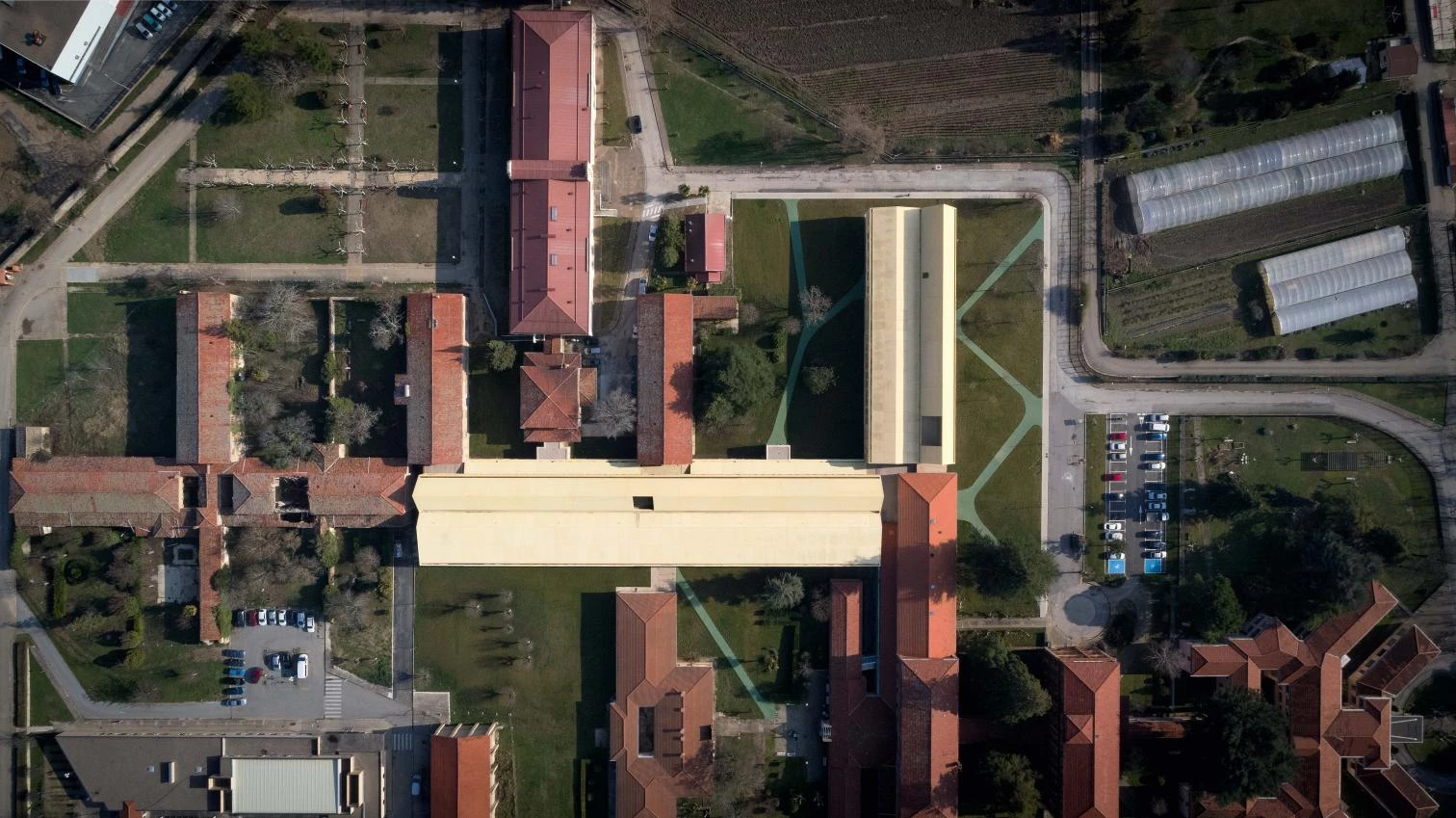
The completed phase includes the transformation of the southeast wing, where the two large volumes added soundly articulate the dialogue between the old and the new. The sharp profile of the two new buildings responds to the desire to blend with the surroundings and to abstractly reinterpret the pitched building archetype, offering a formal and lyrical synthesis of the existing architecture. The project is materialized as a critical reflection on memory and time, and in this sense, the concrete used to complete the enclosure is dyed in the color of the mortar that joins the brick and the stone in the adjoining historic buildings. Depending on orientation and wind strength, the new facades are also expected to darken gradually until mimicking the old ones. Furthermore, the elevations recover the arched motif of the windows in the old pavilions, which are recorded on the material and form a rhythmic and hermetic palimpsest. This pattern provides a homogeneous backdrop, perforated however by windows that break the monotony and hint at the distribution and uses of the rooms.
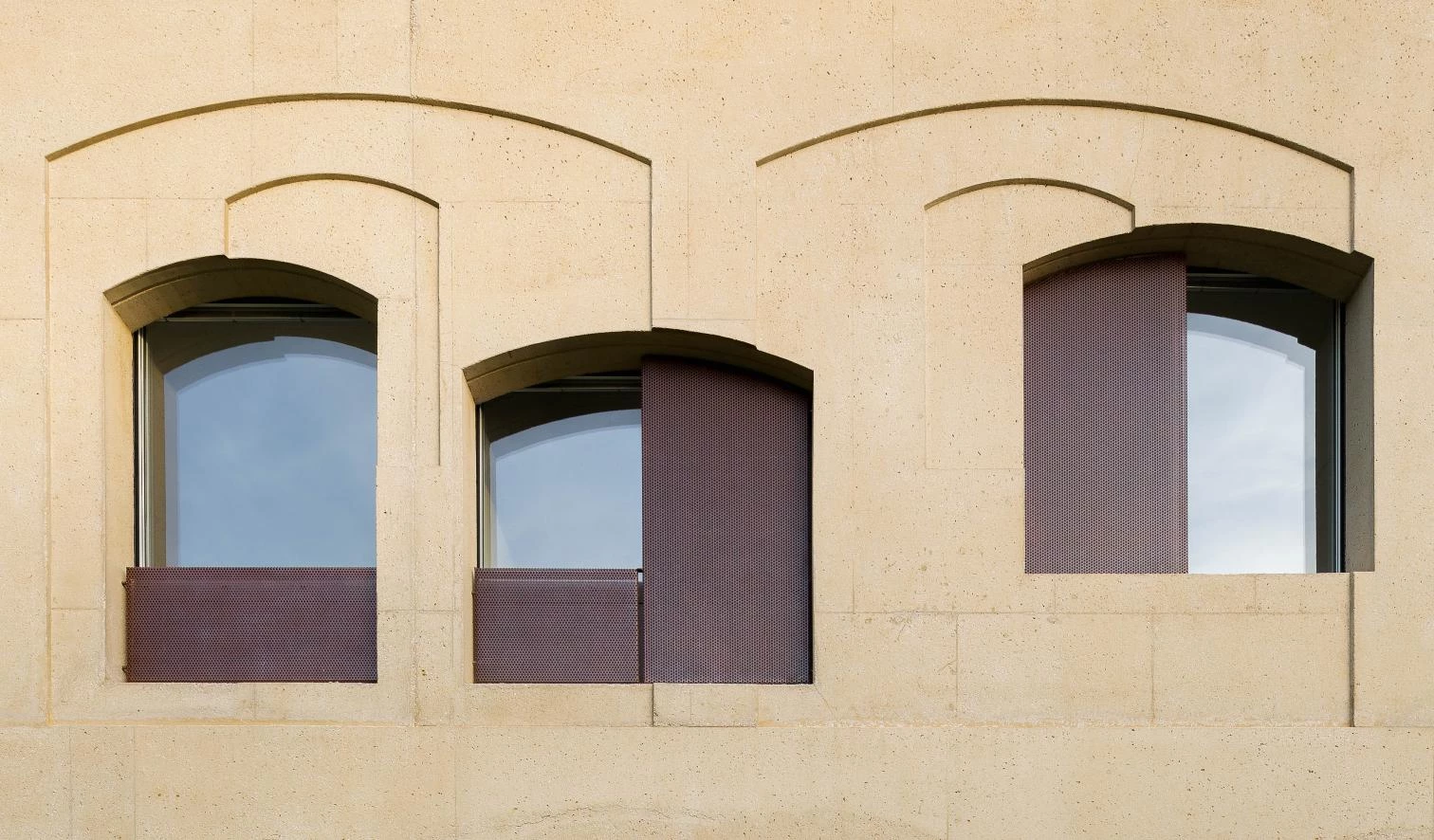
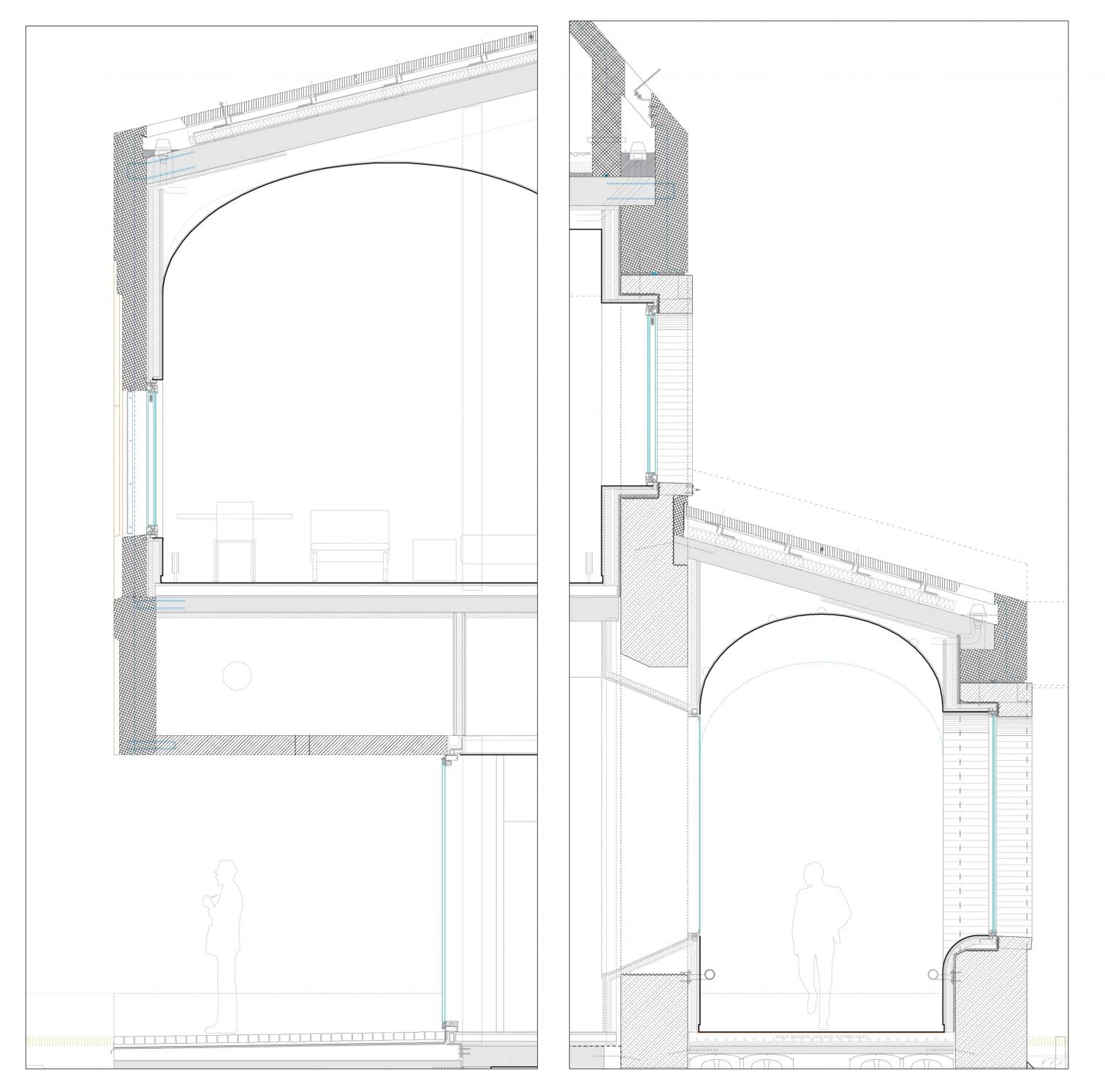

The project is part of a larger master plan to redesign and refurbish the Centro San Francisco Javier, a health complex built in the early 20th century in Pamplona, and that had become obsolete.
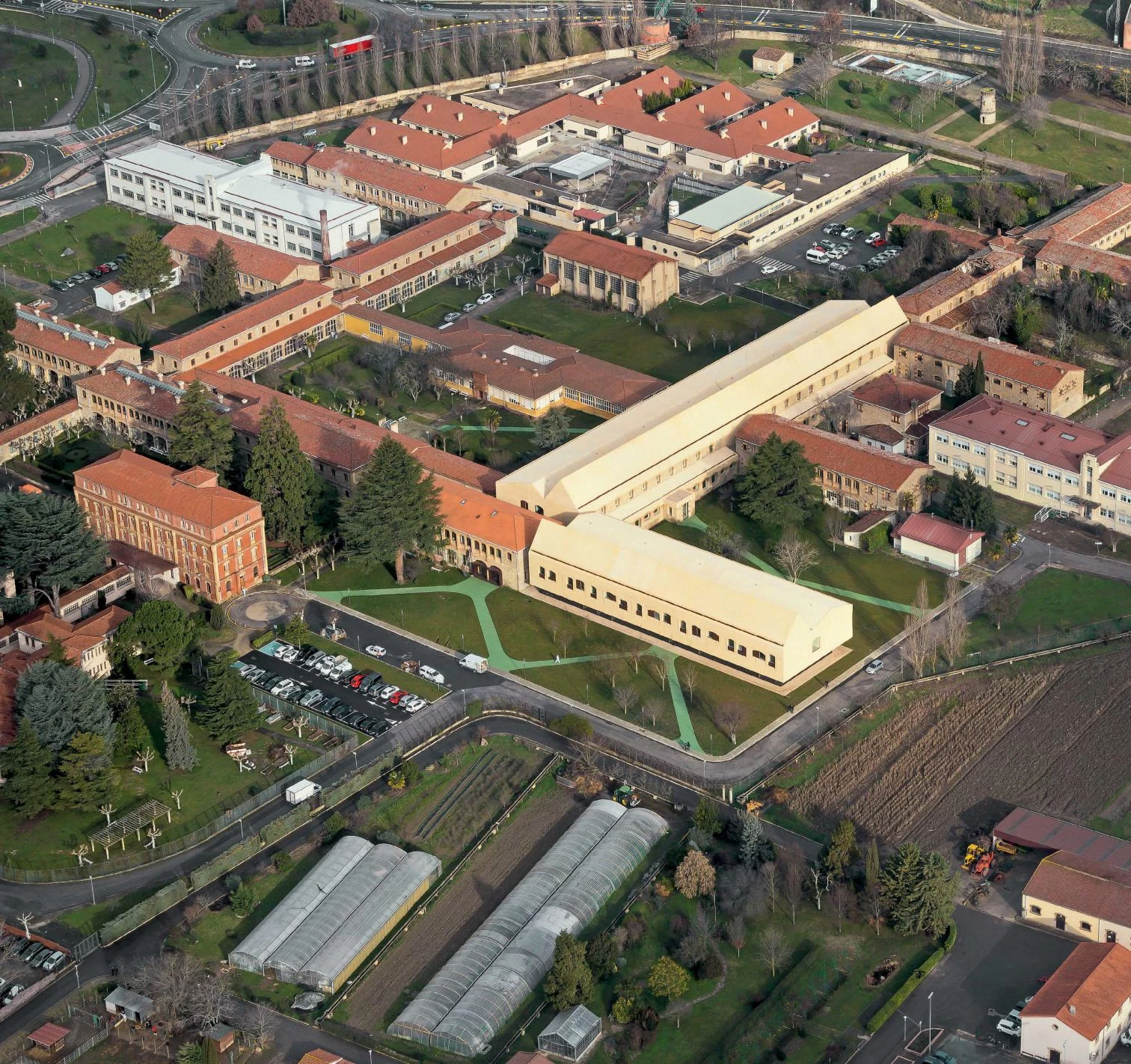
To emphasize the bold and essential character of the geometry, the design of the gutters was studied in detail, and here they finally take the shape of discreet linear cracks. The ground floor – where some sections take in stretches of existing walls – is rounded off as a recessed glass box that remains in the shade, making the building appear to float weightlessly over the garden.
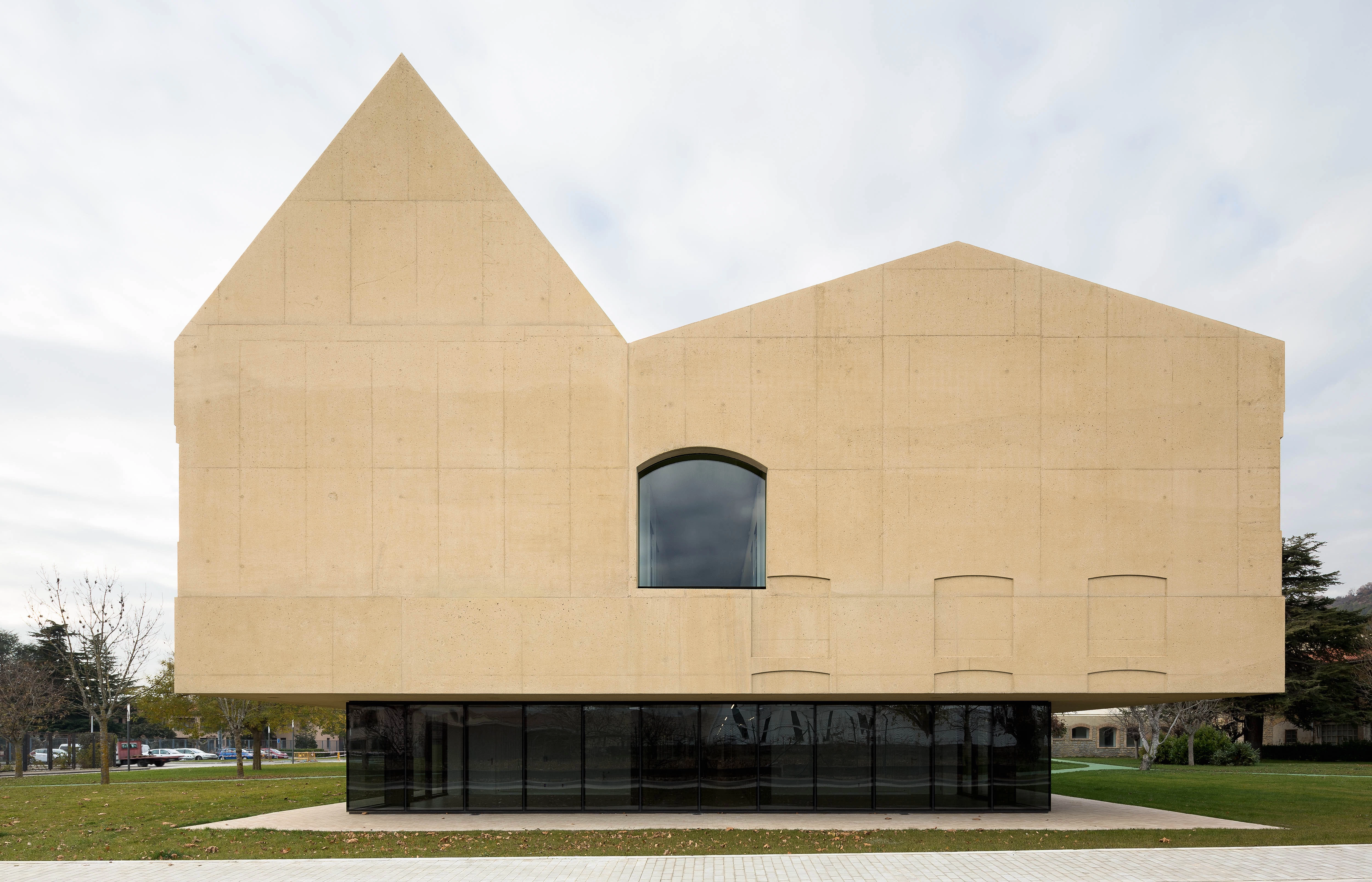
The southeast section of the complex is refurbished and restructured now with two new blocks whose characteristic pointed profile reinterprets the image of the old buildings and formally connects the existing and the new.
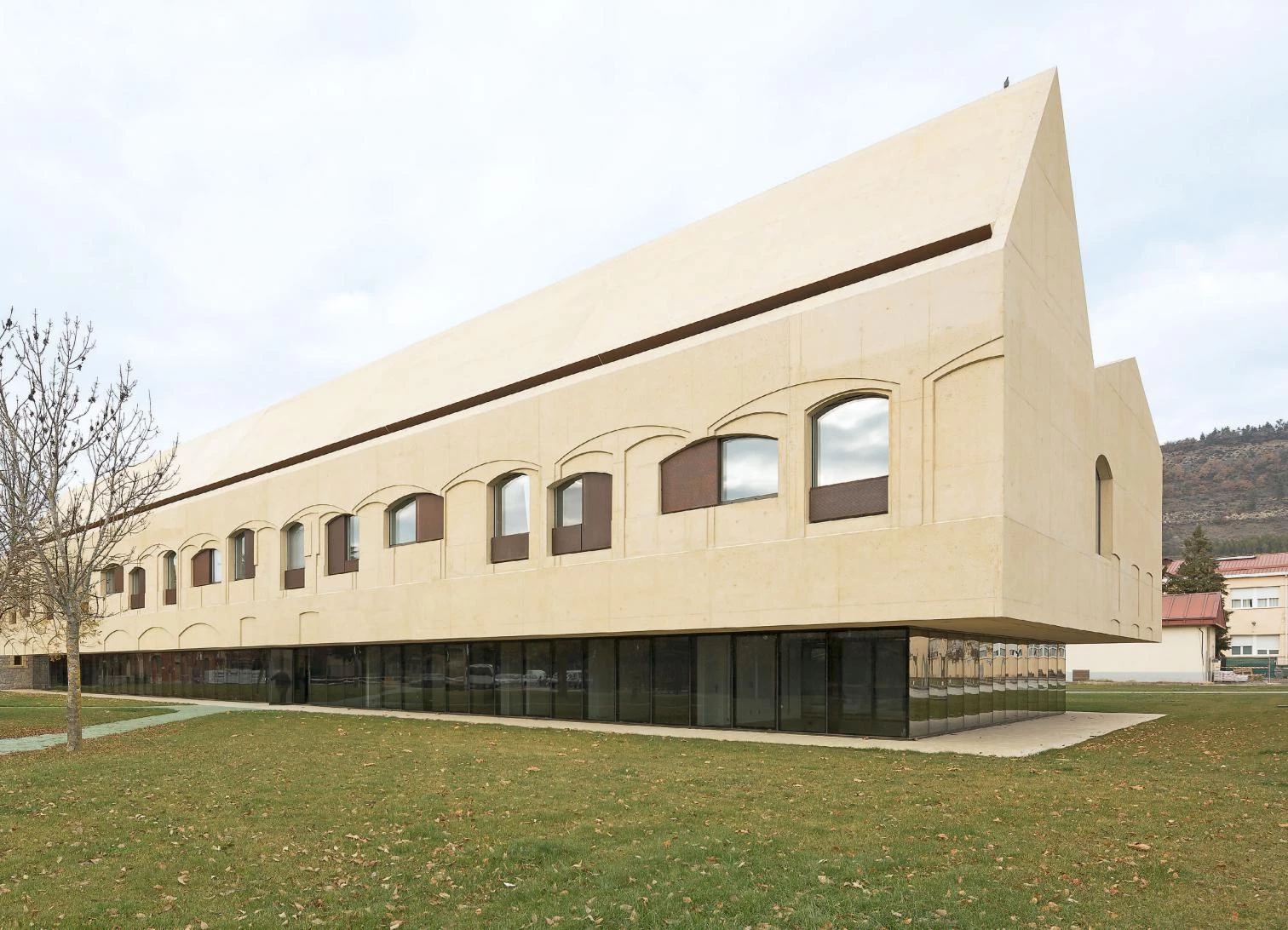
The building’s enclosure is tattoed with a rhythmical relief that evokes the original windows, on top of which go the actual ones; a lyrical gesture that reflects a critical view of architectural memory.
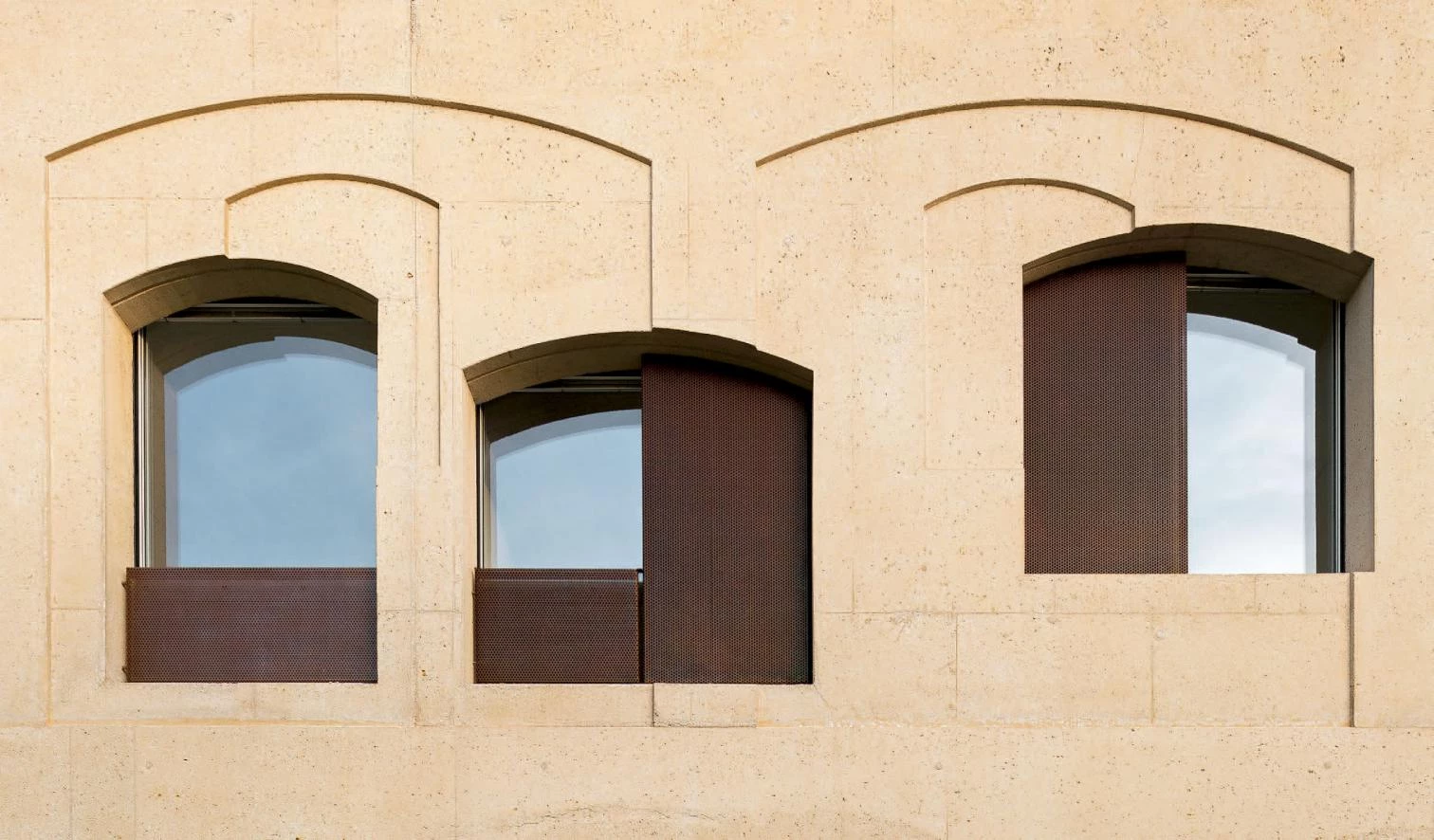
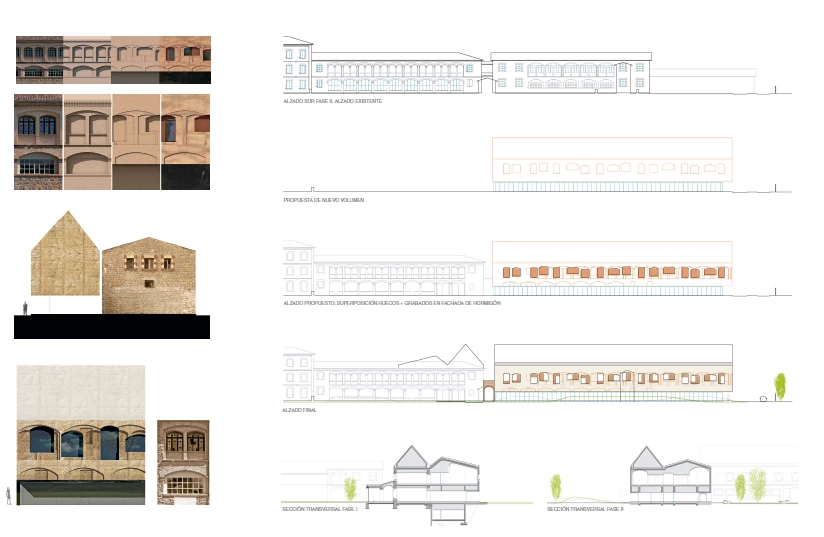
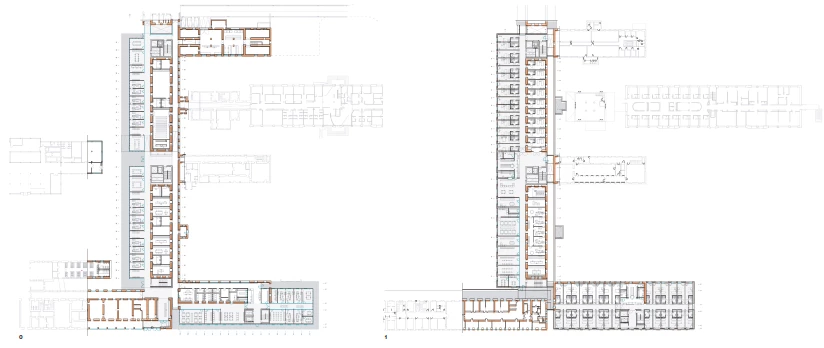
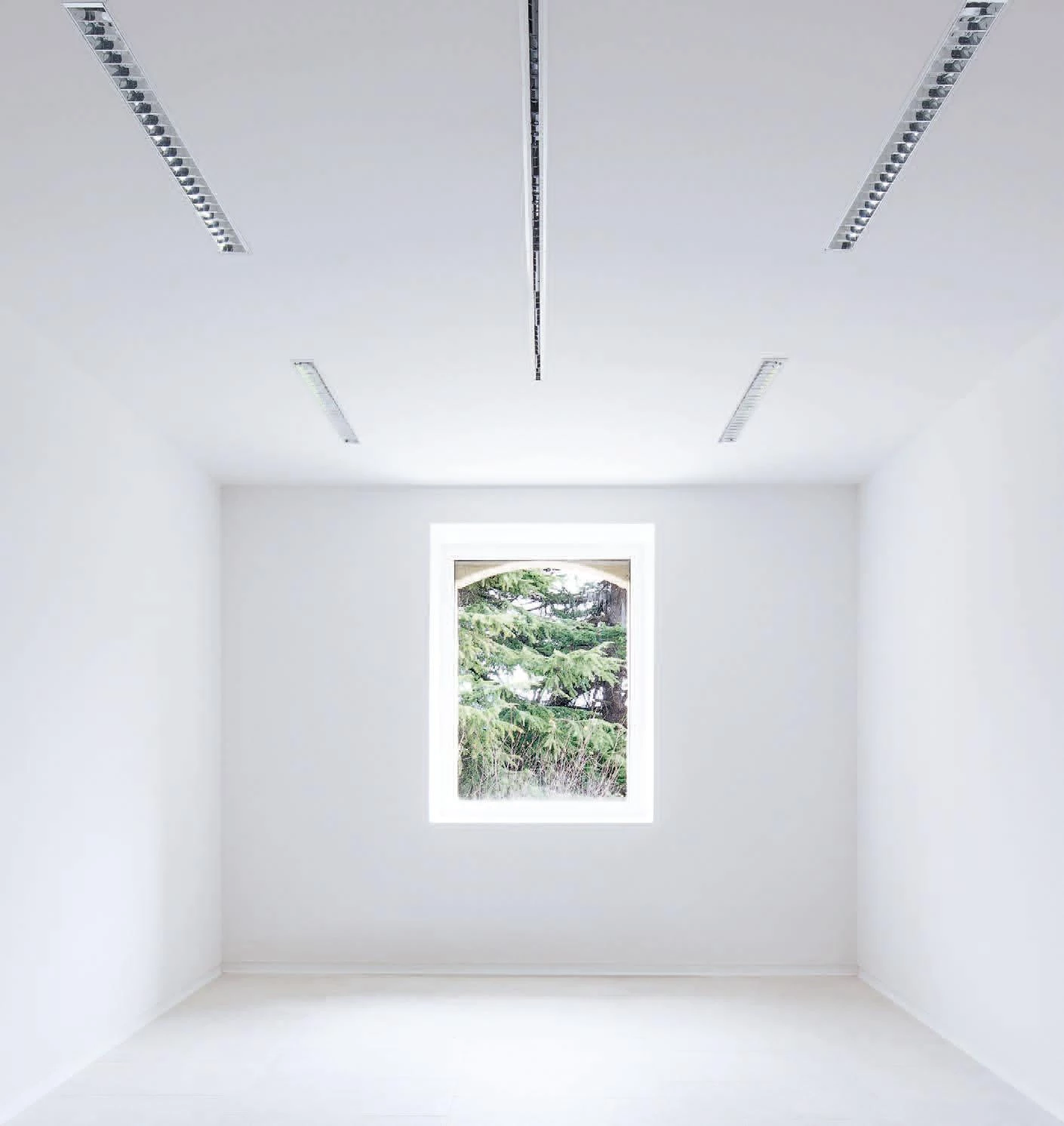
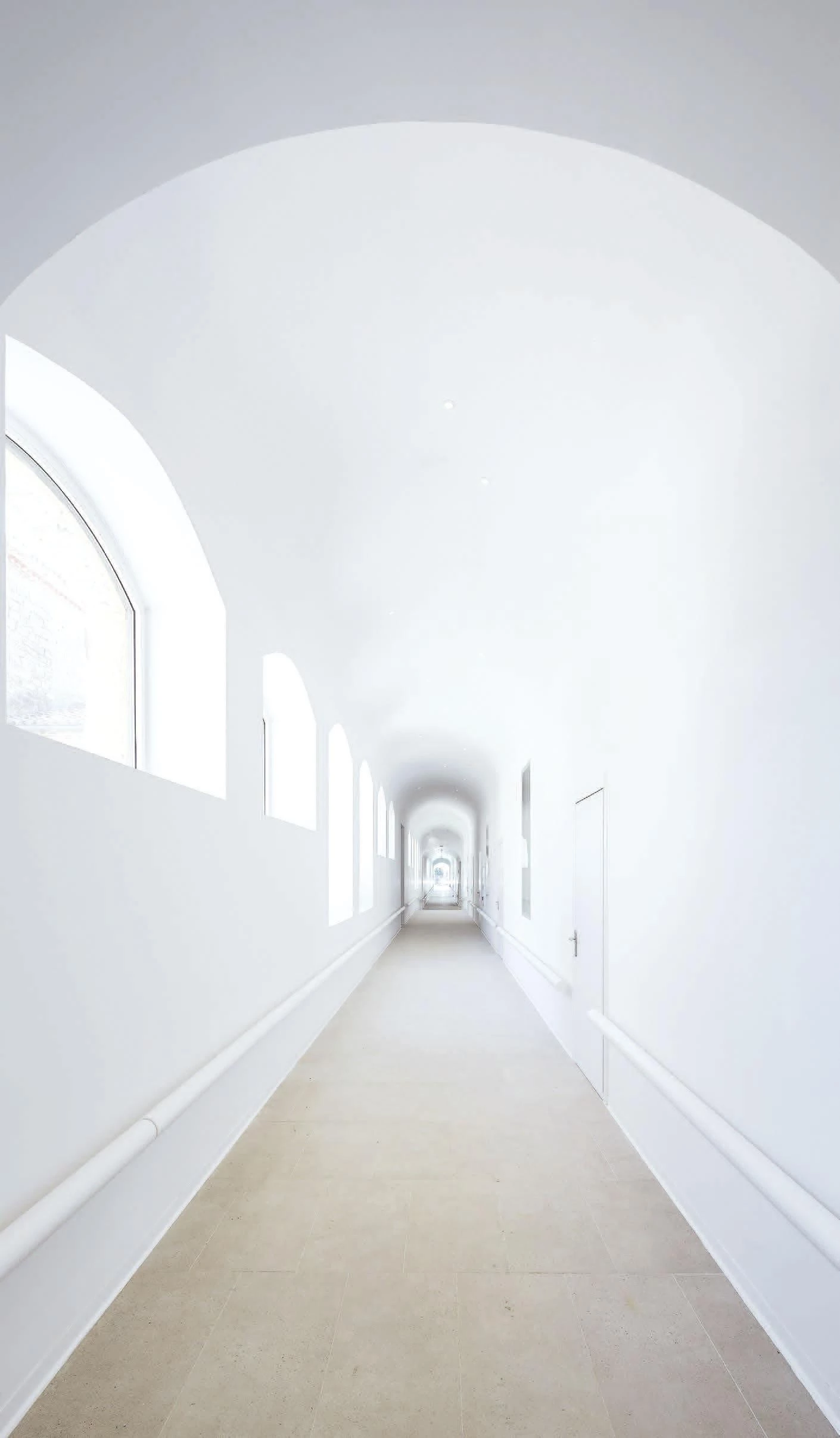
The bold concrete volumes seem to hover over the ground level, which is recessed at certain points and opens up to the garden, which takes on a pictorial role when set against the neutral interiors.
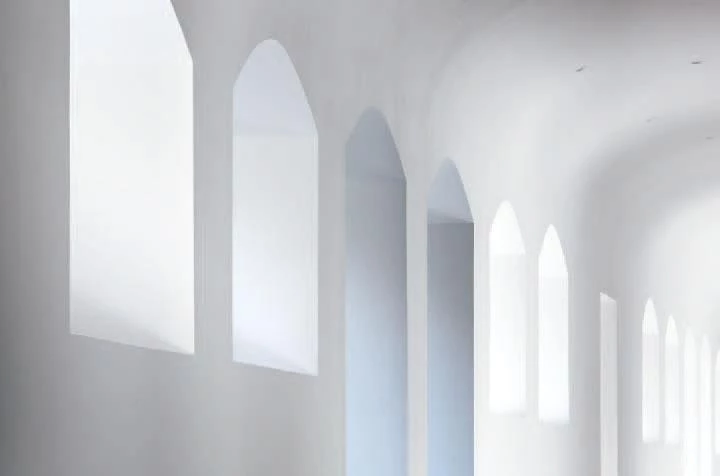
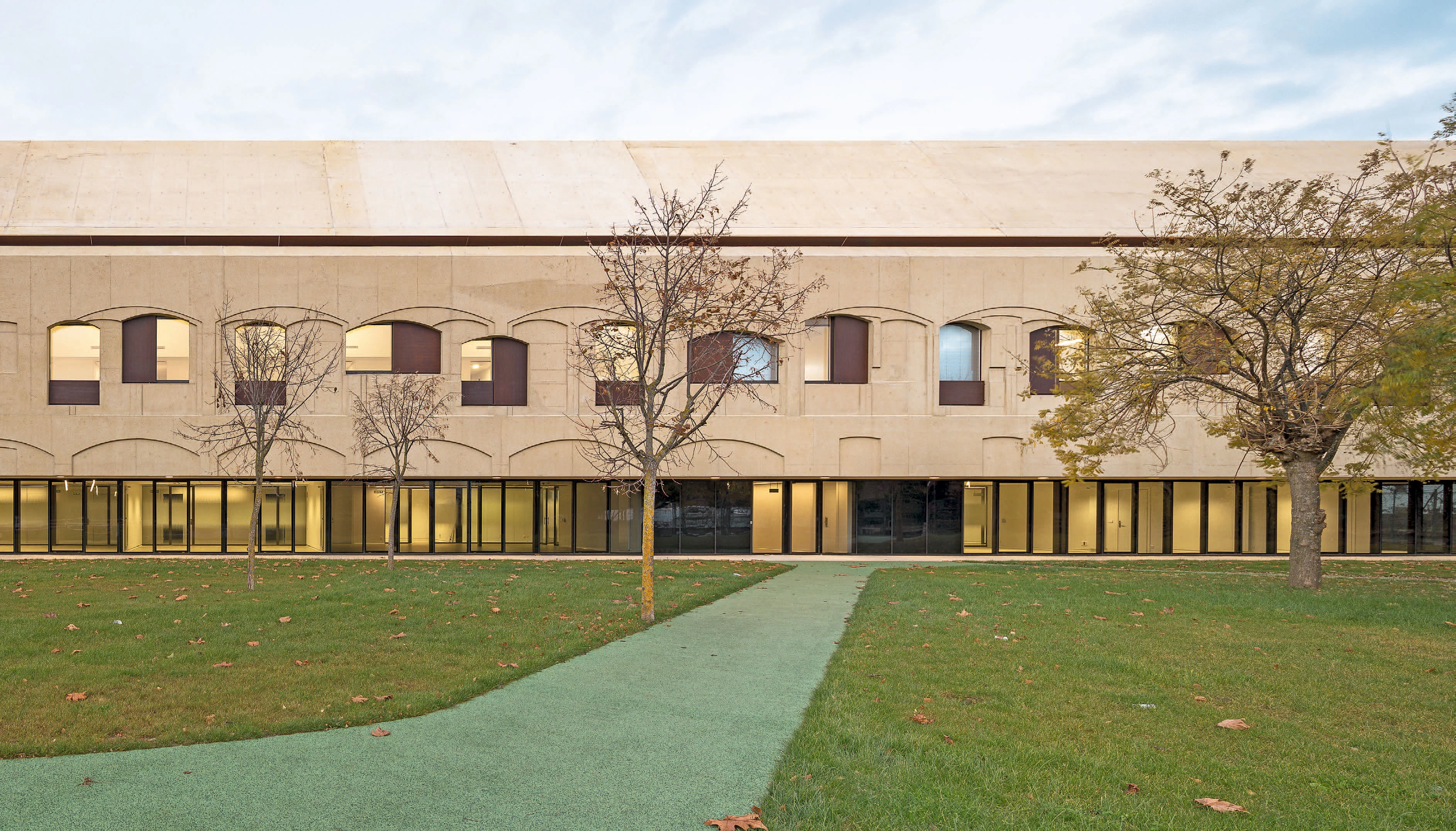
Obra Work
Reforma y ampliación de un centro psiquiátrico en Pamplona (España); Refurbishment and Extension of a Psychiatric Center (Spain).
Superficie Area
9.820 m2.
Cliente Client
Servicio Navarro de Salud.
Arquitectos Architects
Antonio Vaillo, Juan L. Irigaray, Daniel Galar, Josecho Vélaz.
Estructuras Structural engineering
Raúl Escrivá / OPERA Ingeniería.
Instalaciones MEP
José Javier González / GE Ingenieros.
Fotos Photos
Rubén P. Bescós.

