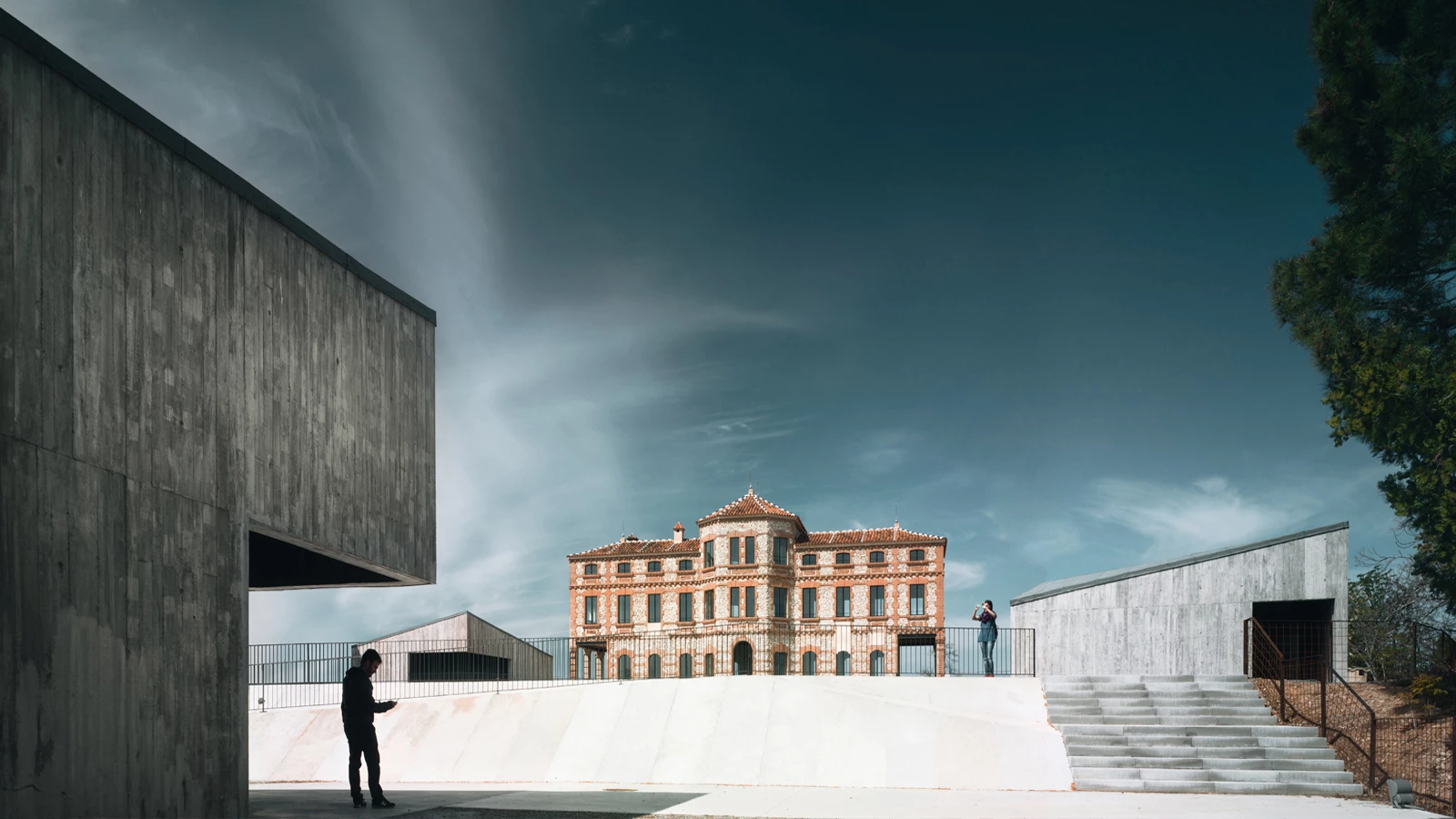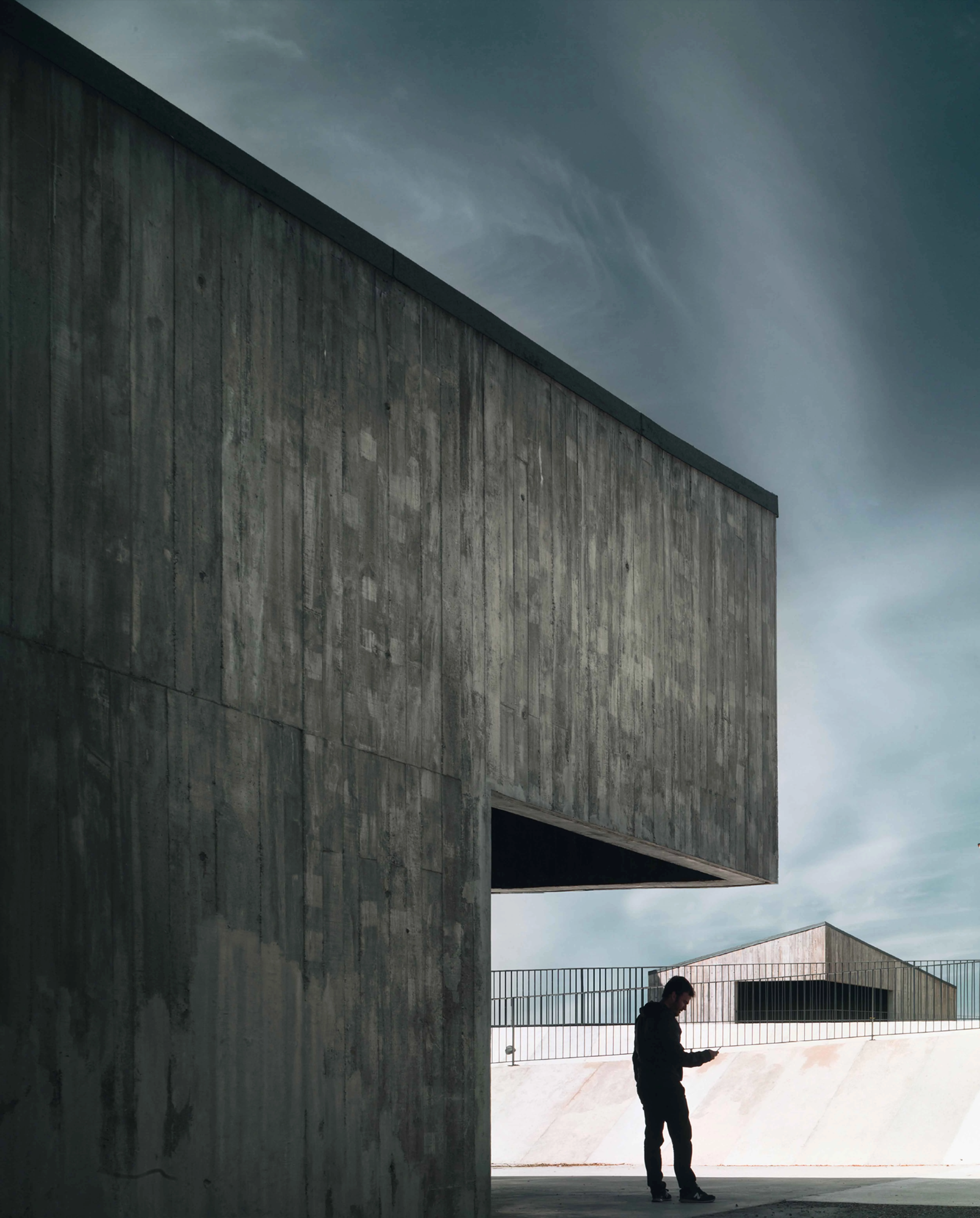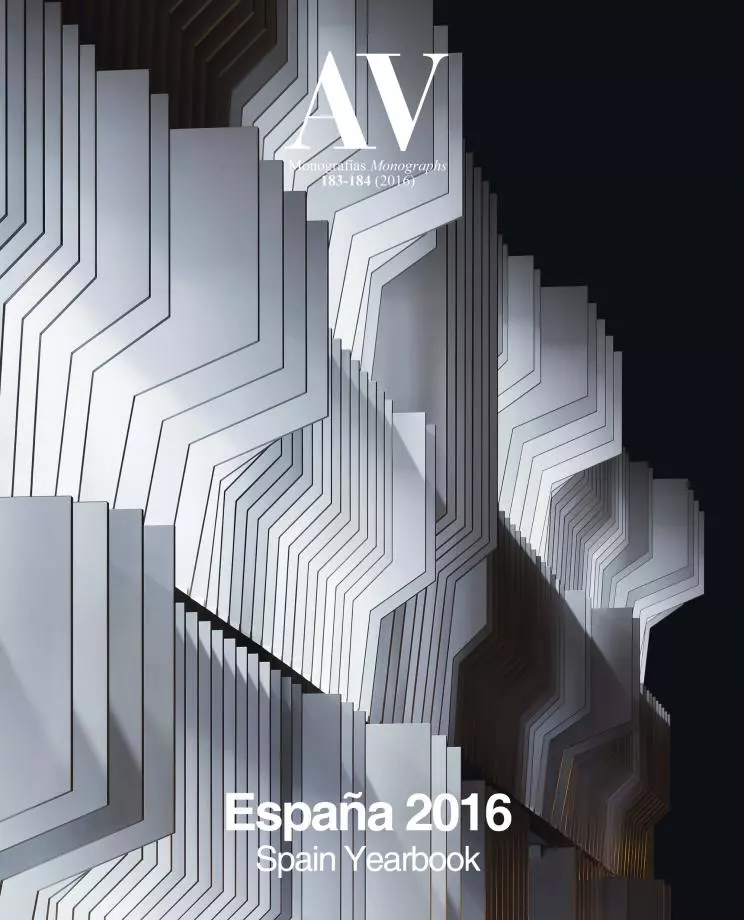CIPI Headquarters
Bakpak Architects- Type Refurbishment Culture / Leisure
- Material Concrete
- Date 2015
- City Huelva
- Country Spain
- Photograph Jesús Granada
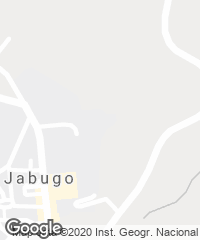
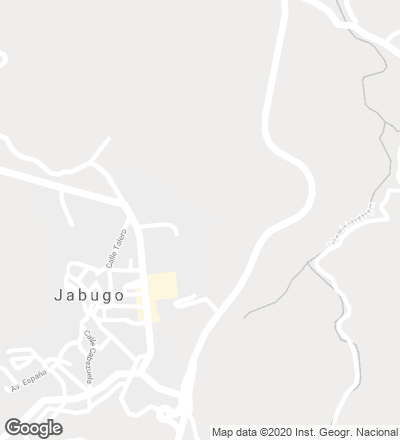
The new Cipi (center for innovation and promotion of Iberian products) takes up the complex known as Tiro a Pichón, which was built in three phases – at the beginning of the 20th century, between 1936 and 1941, and in the 1950s decade – and used originally as a recreational place for nobility. Later on it became a hospital for asthmatic children and in the 1980s it was a children’s camp, and finally it fell into neglect and disuse. The main building in the complex is a work by the Sevillian Aníbal González (1875-1929) – author, among other works, of the Plaza de España in Seville, built for the Ibero-American Exposition of 1929.
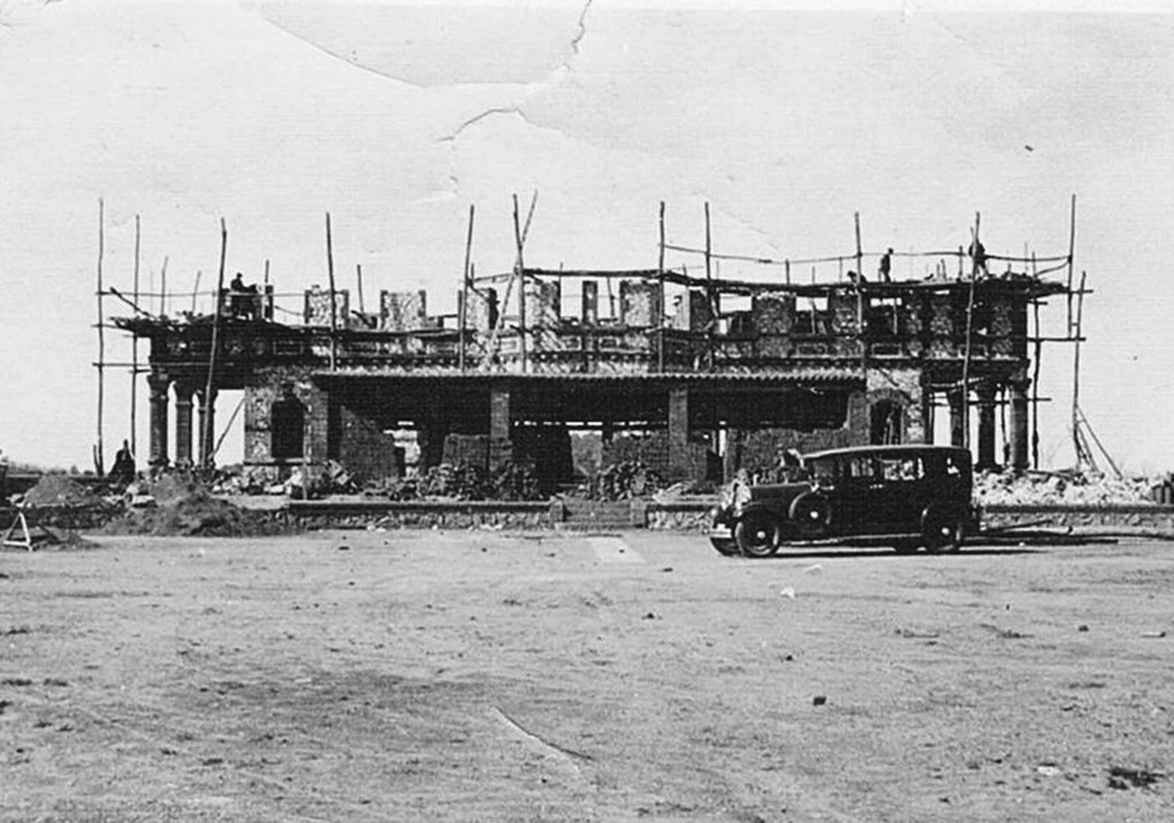
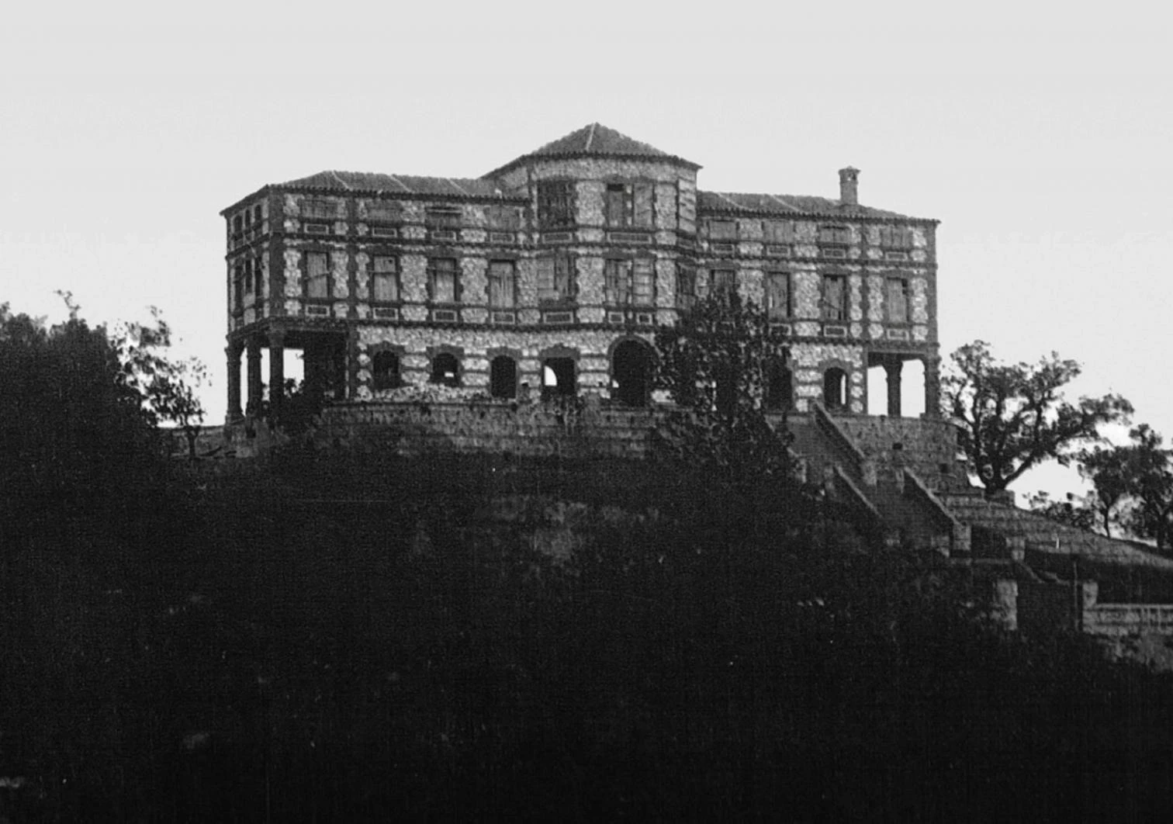
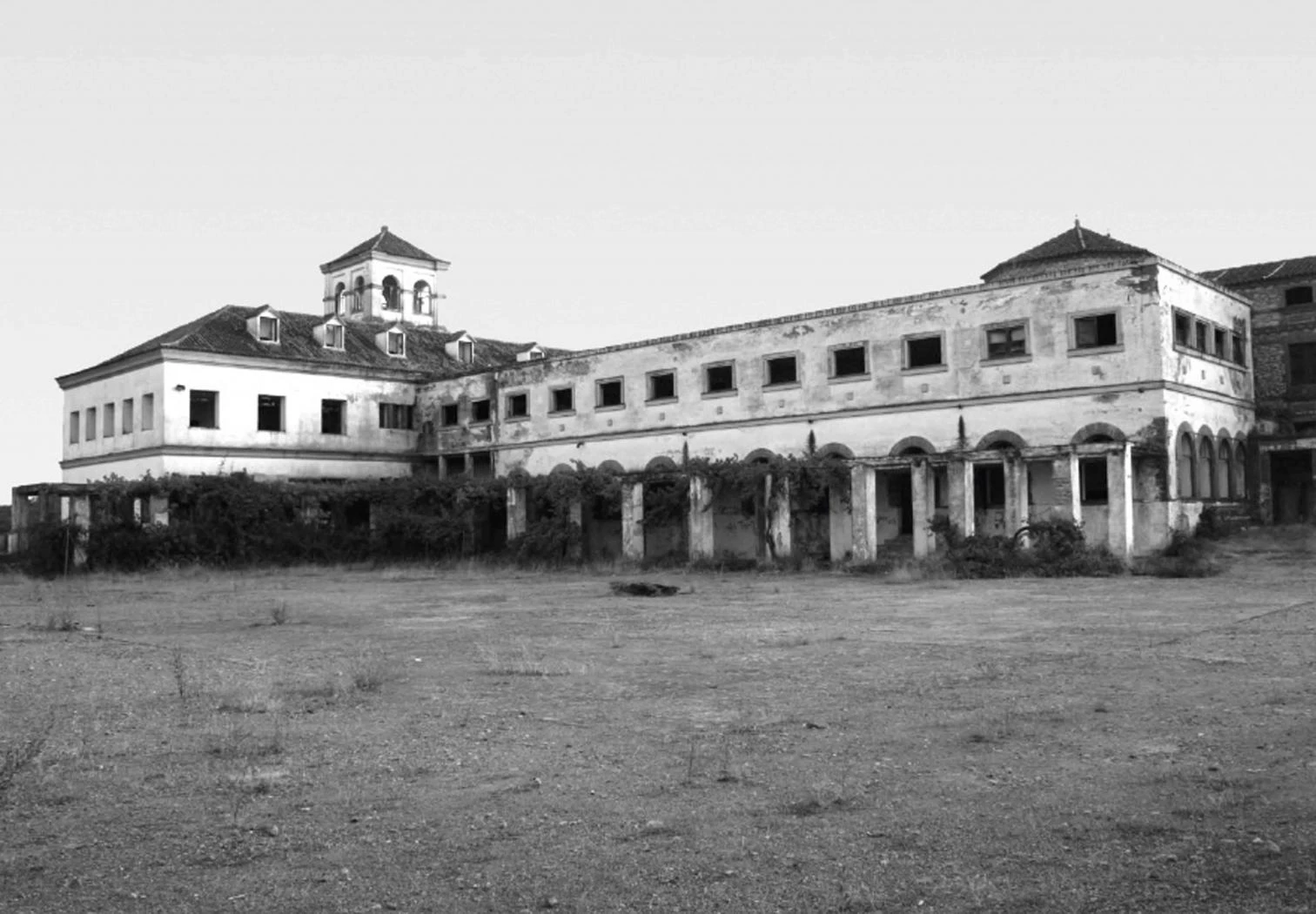
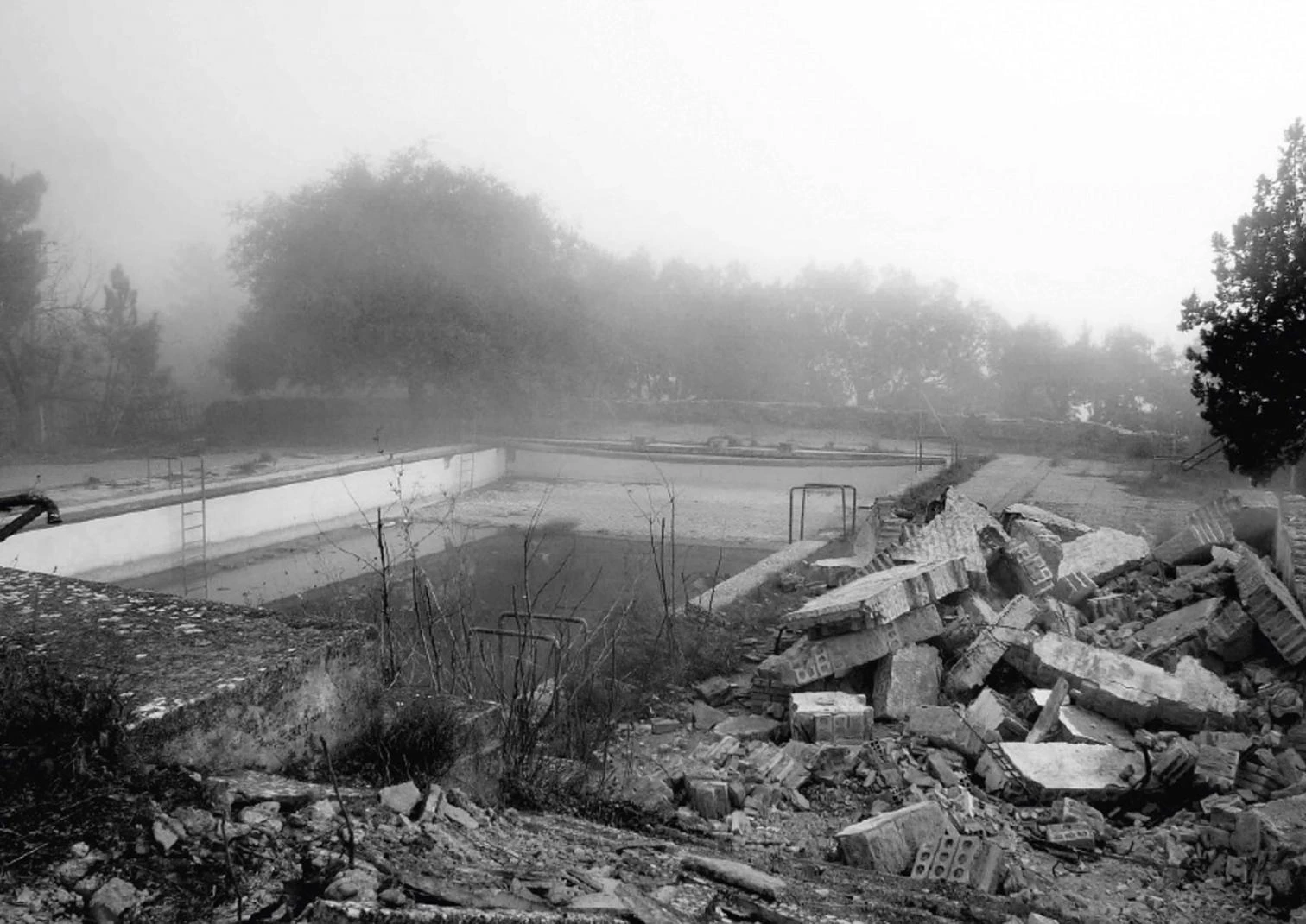
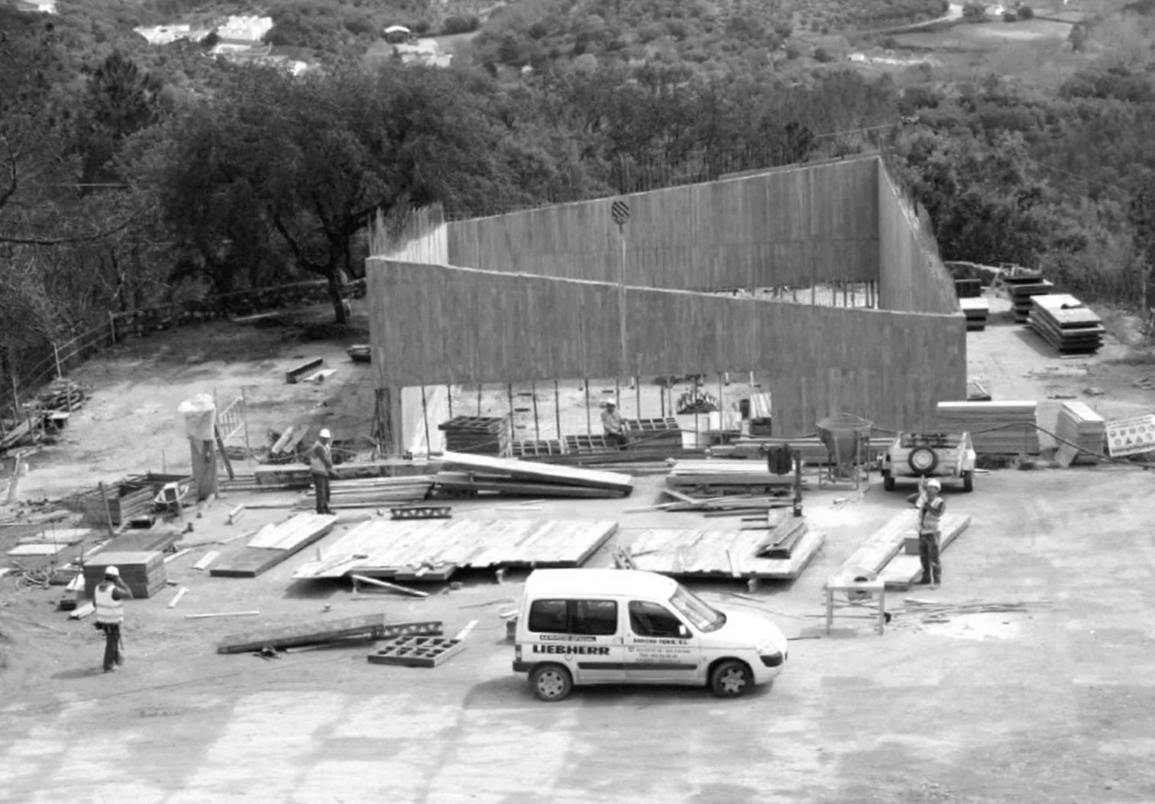
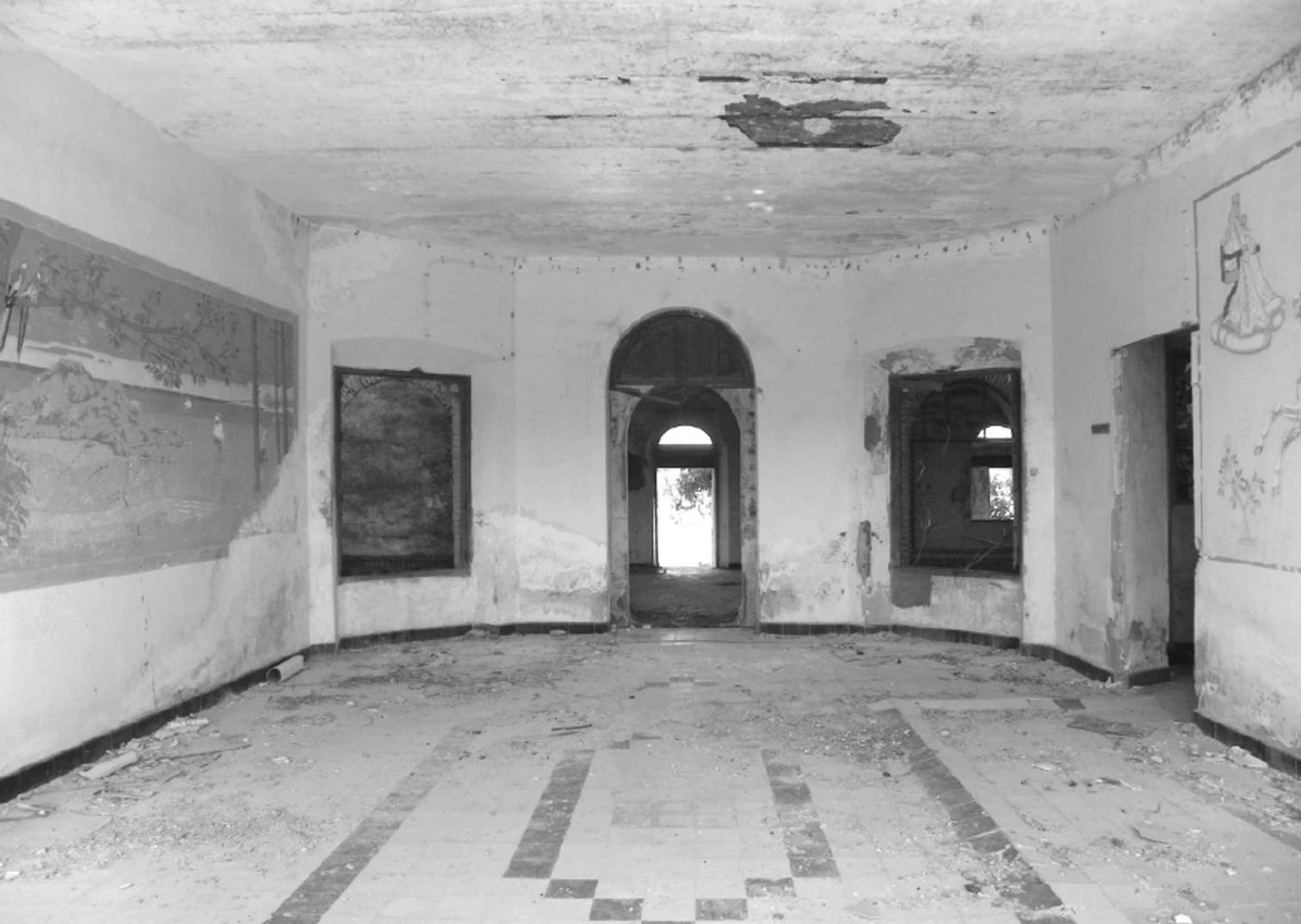
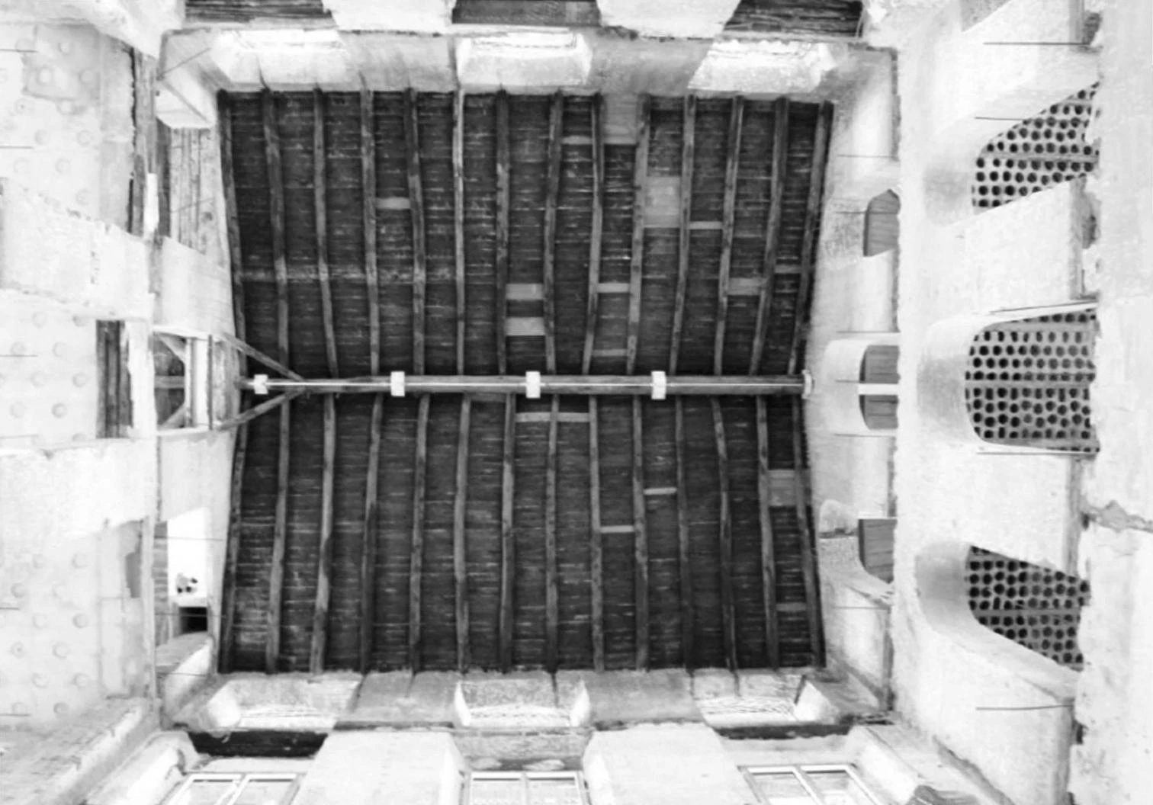
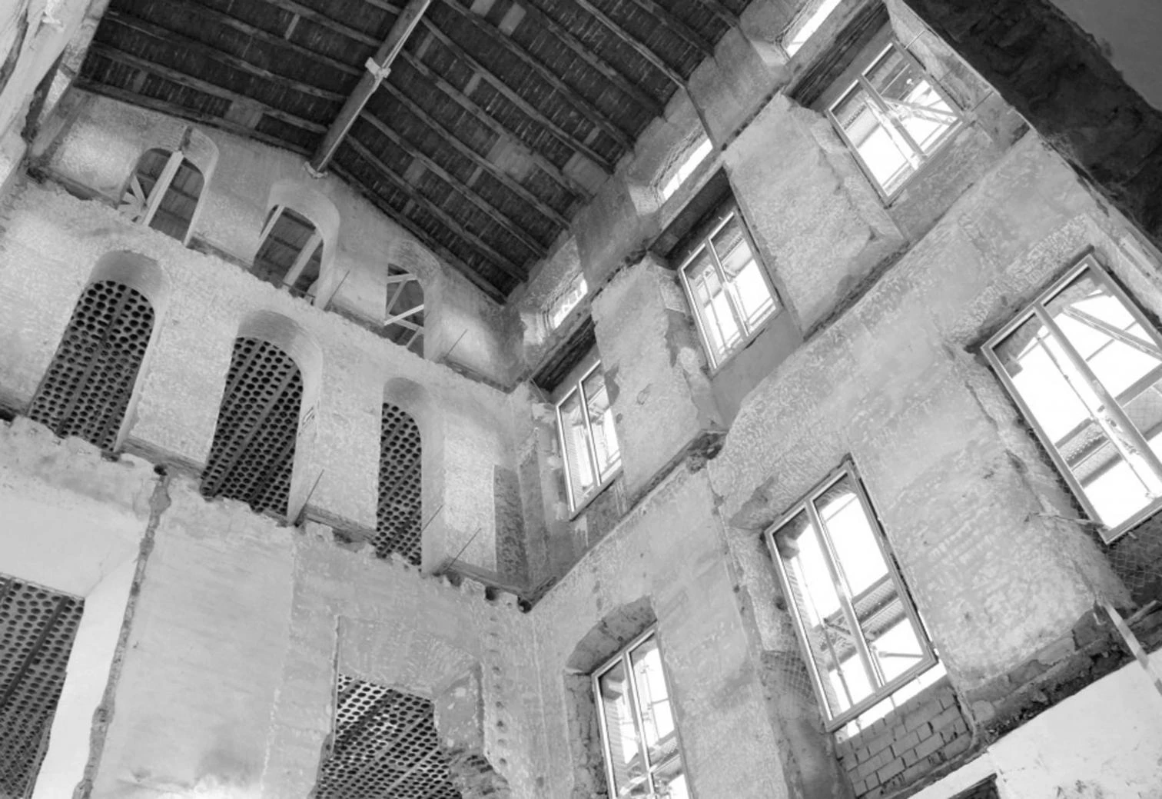
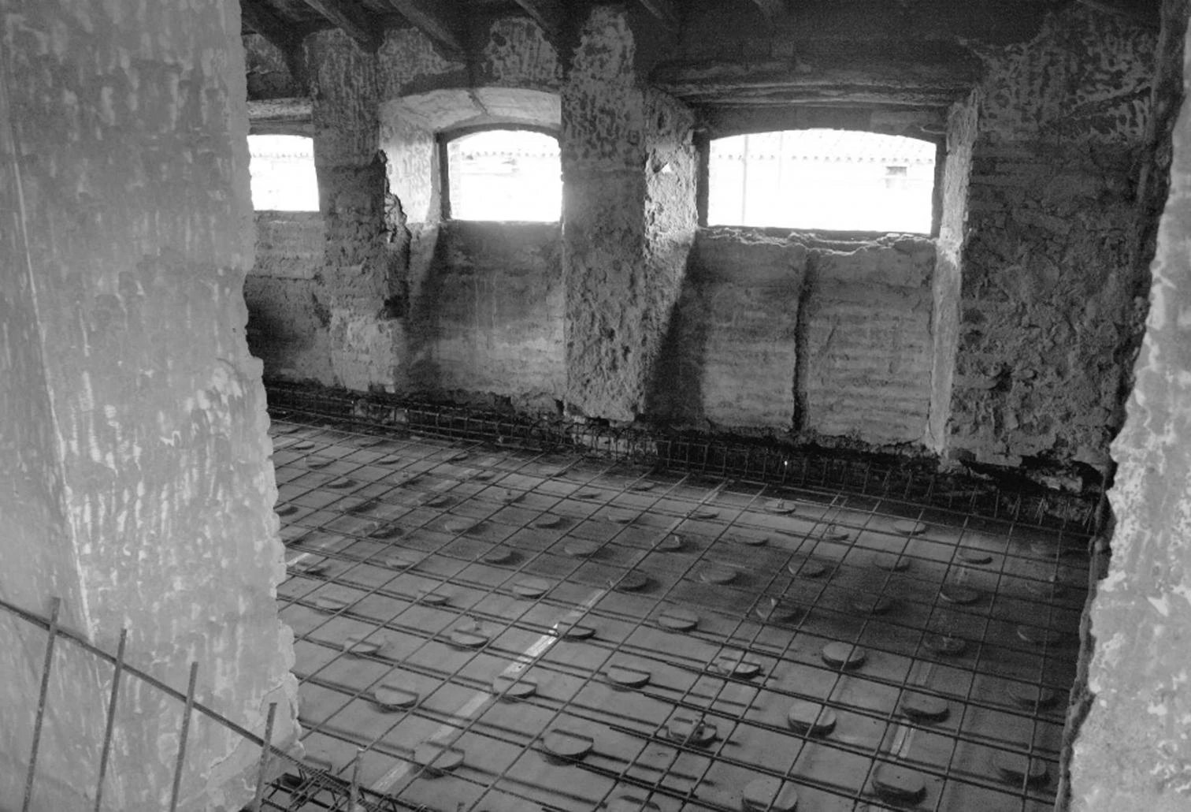
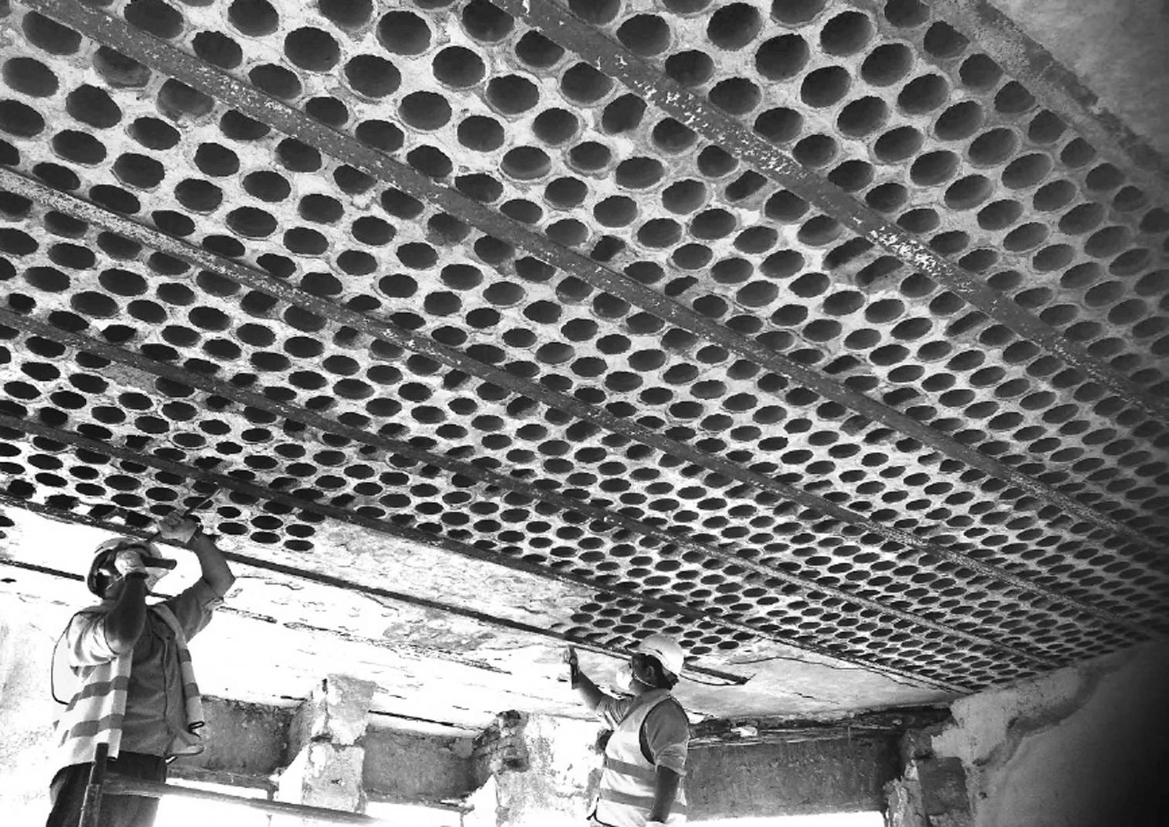
The center is designed with the objective of becoming a space for the promotion of Iberian ham, its production process and the culture and traditions that surround one of the main economic activities in this Andalusian region.
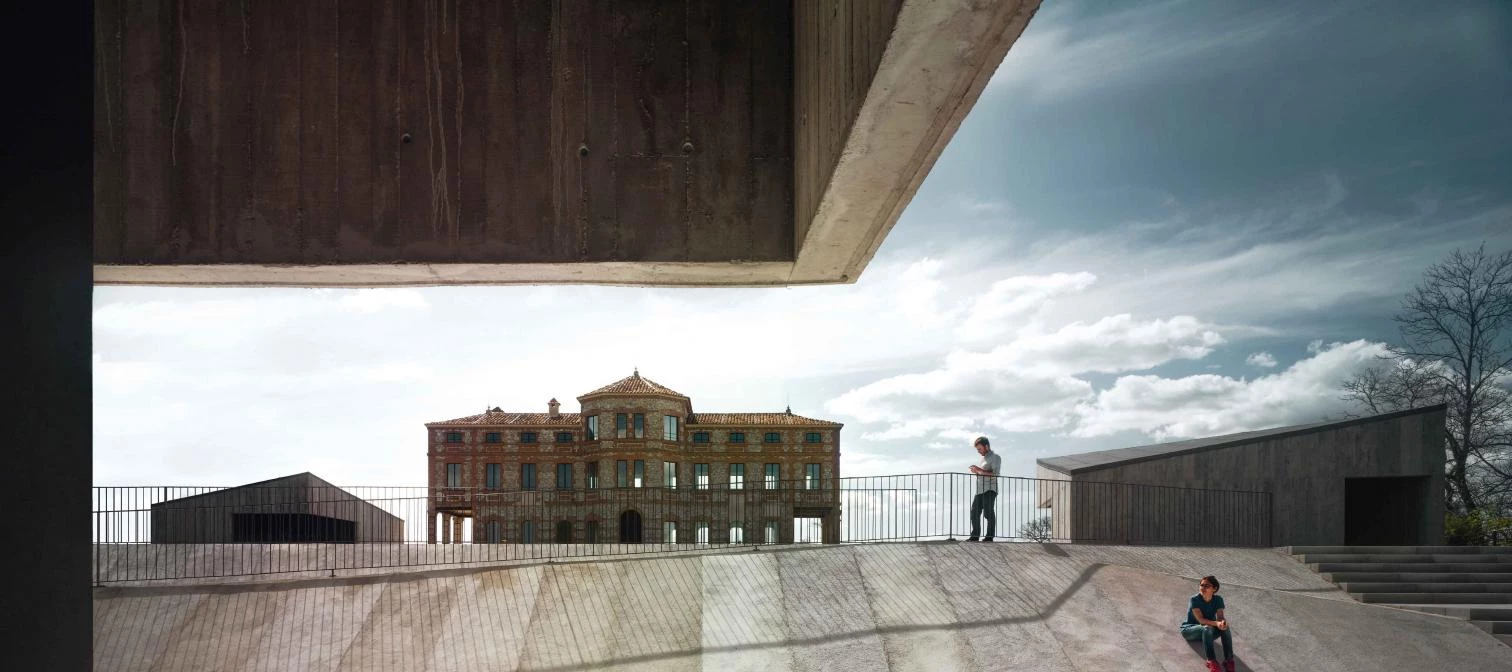
The project is based on a research on architectures linked to the production of Iberian products, architectures that go from the grazing meadows to the winery, and from the suckling’s birth to the curing process: two typologies that delimit the world of the Iberian pig. The first decision was to give the building back it original presence in the square. Inside the program is organized as follows: the ground floor houses the central tourist info point of ‘La Ruta del Jamón’ and different exhibition areas. The first floor accommodates the ‘Sede del Consejo Regulador de la Denominación de Origen Jamón de Jabugo’ (supervisory body for the product’s Designation of Origin). The second floor is a co-working space for businesses in the field. The communications core in the southern wing links up directly with the basement, where the ‘Nueva Bodega’ is, a multipurpose relational space for ham curing, research, and cooking.
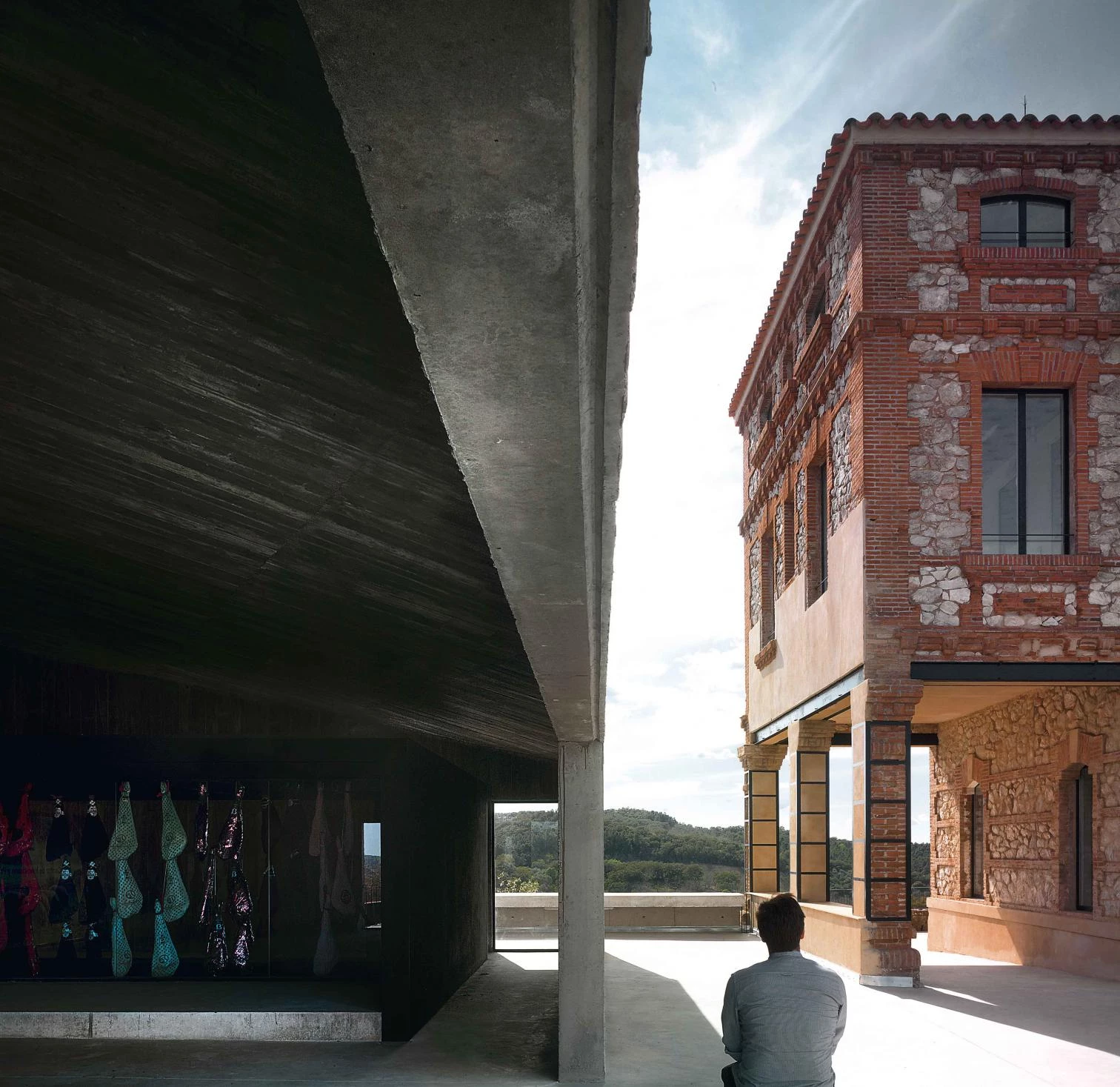
Inspired in the traditional structures that serve as shed for cattle and shelter for shepherds, the three new volumes consist of a building (a) and an open space (b) that overlooks the central plaza.
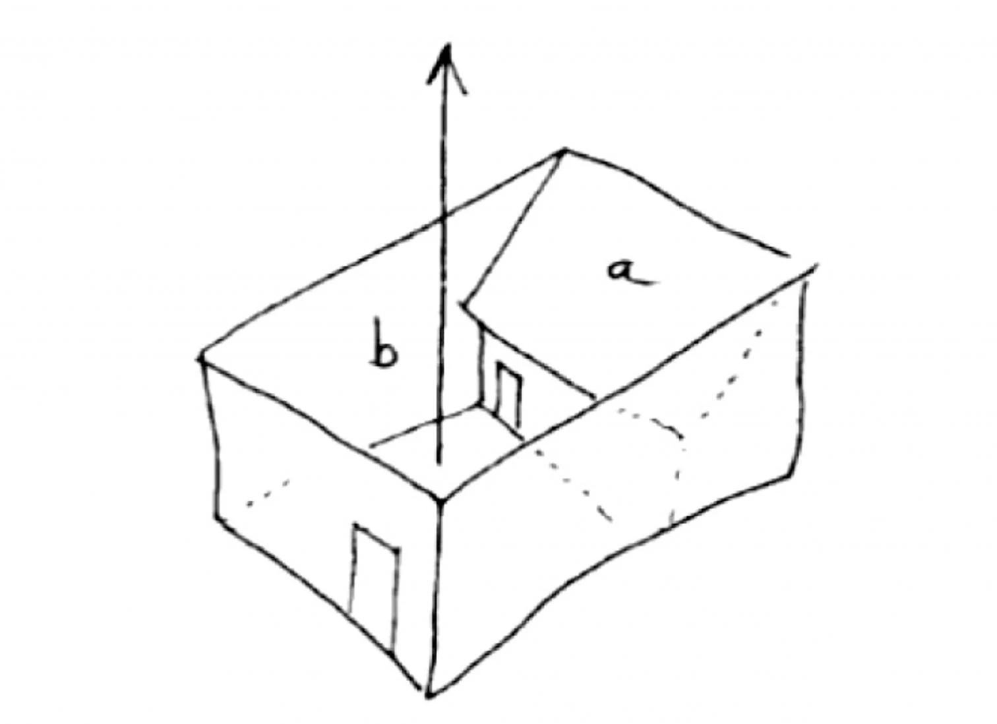
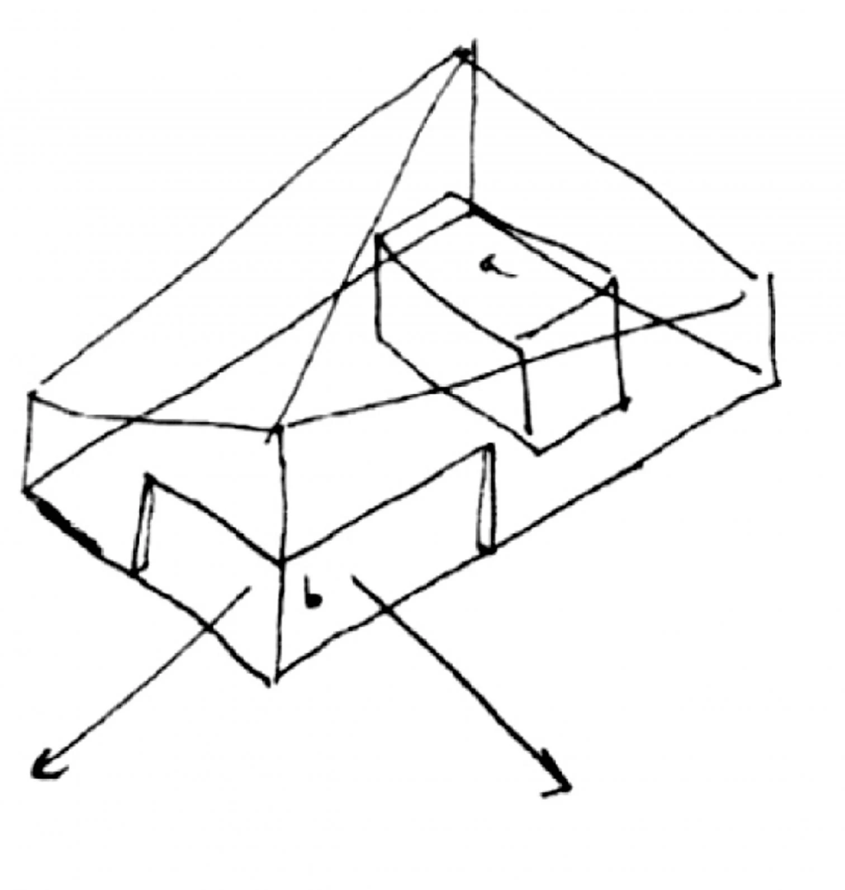
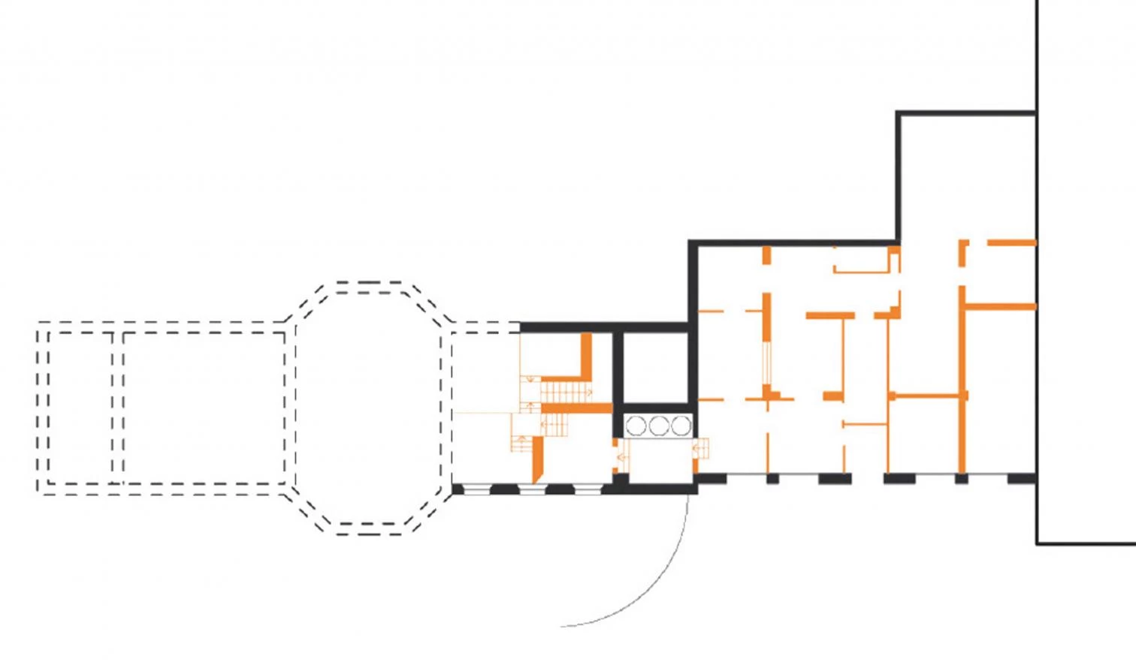
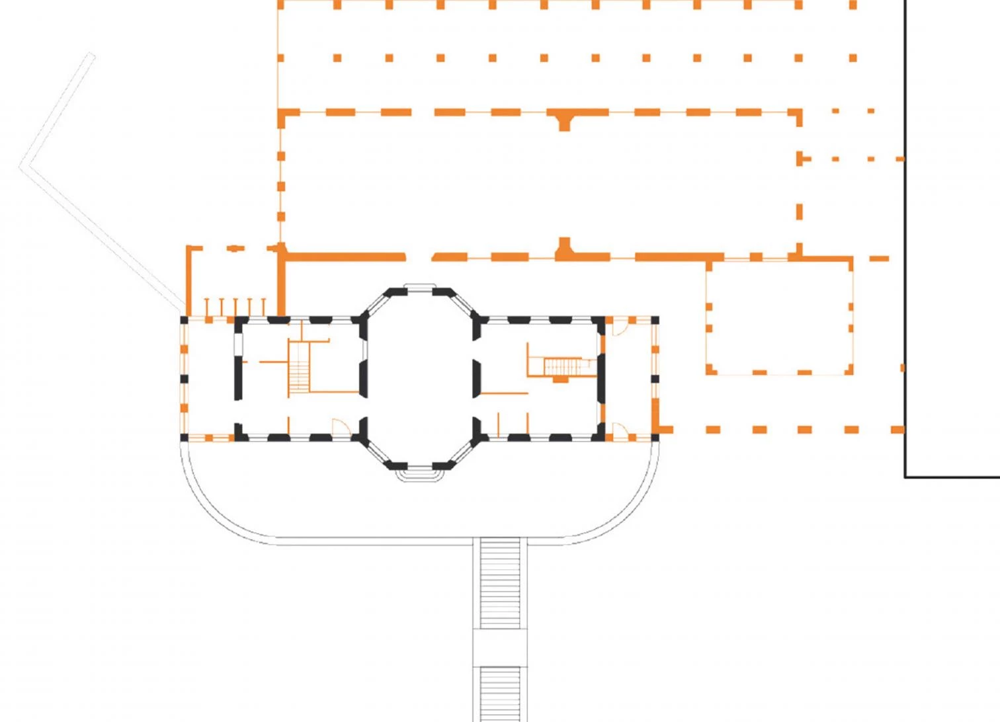
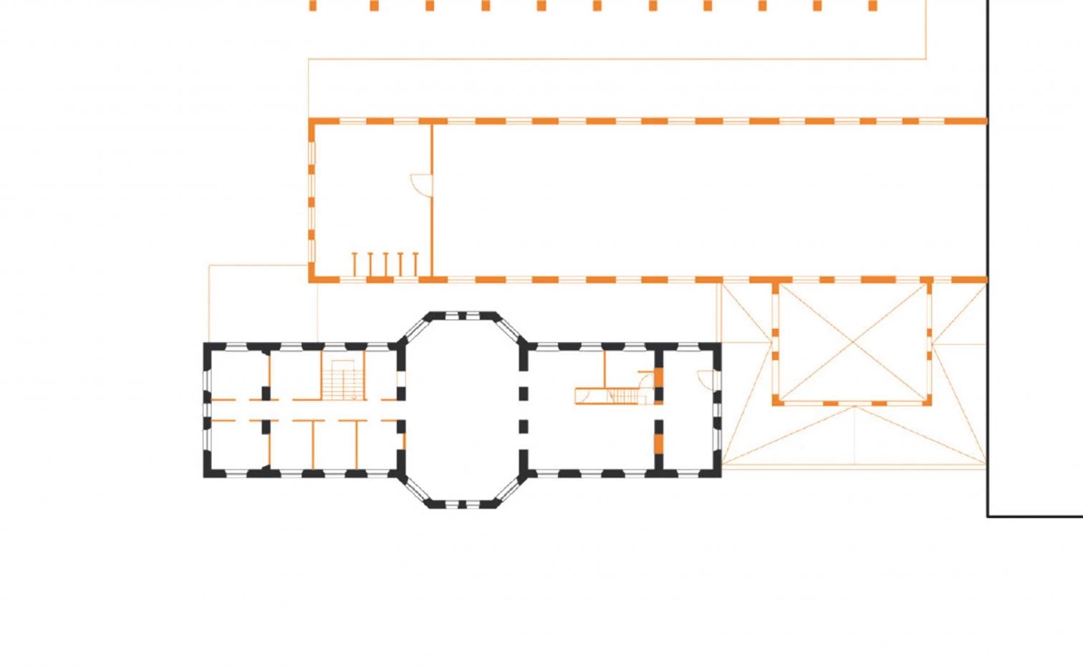
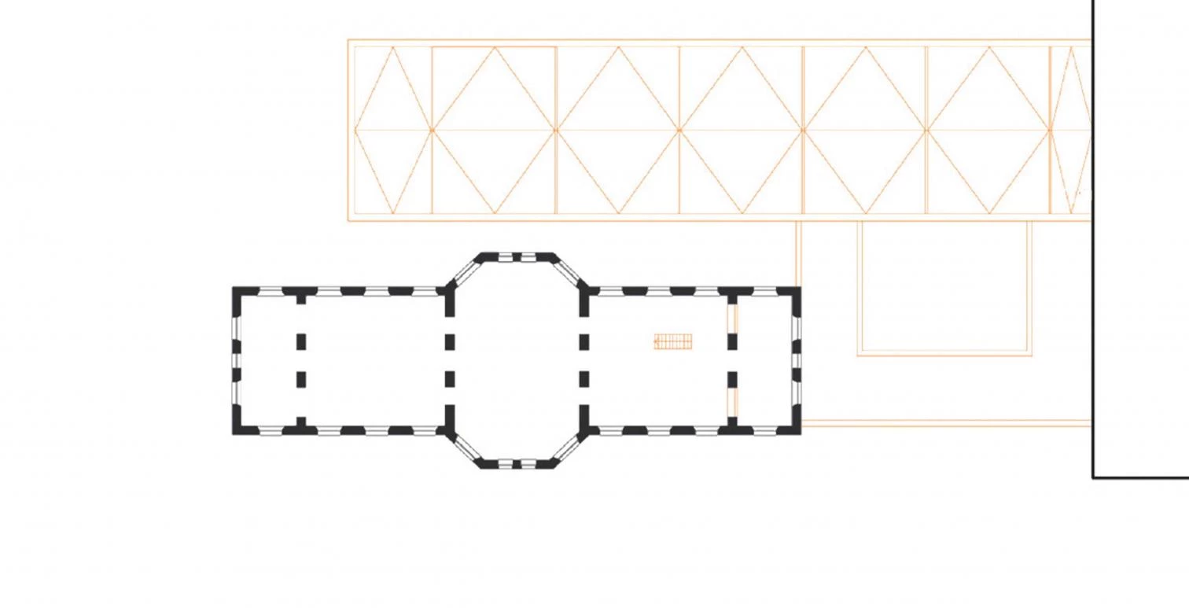
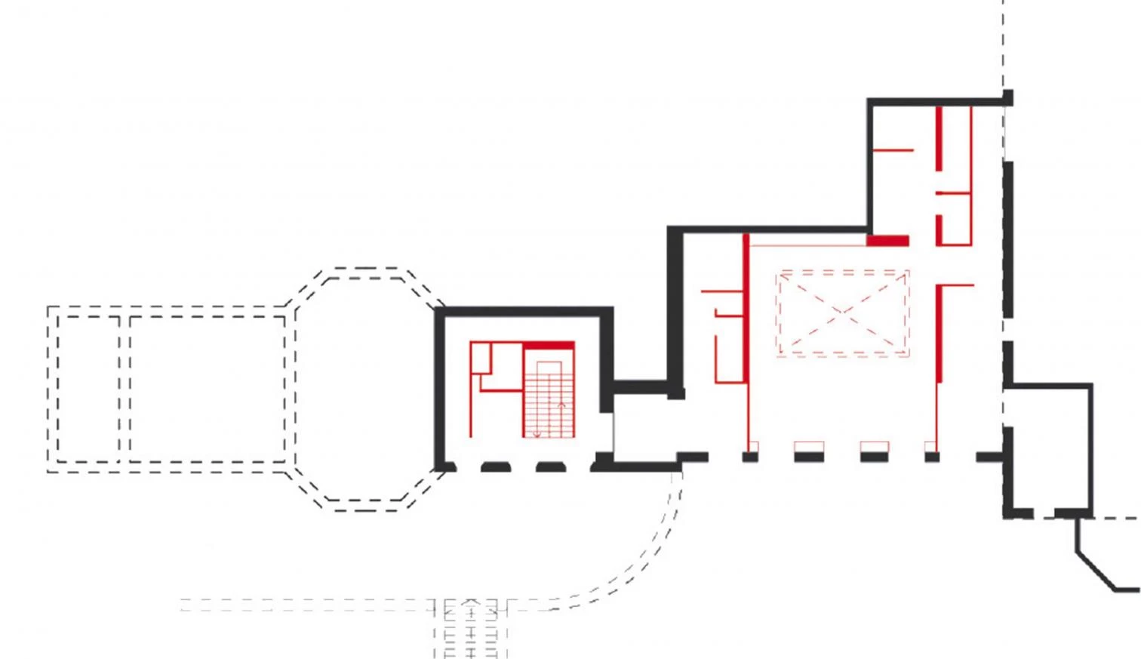
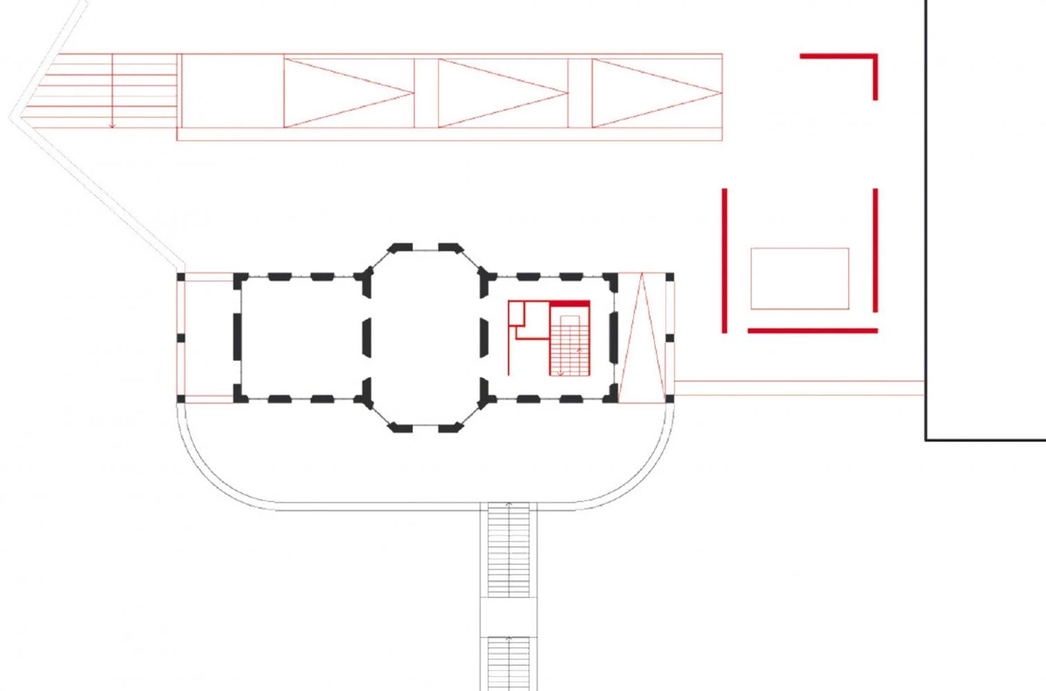

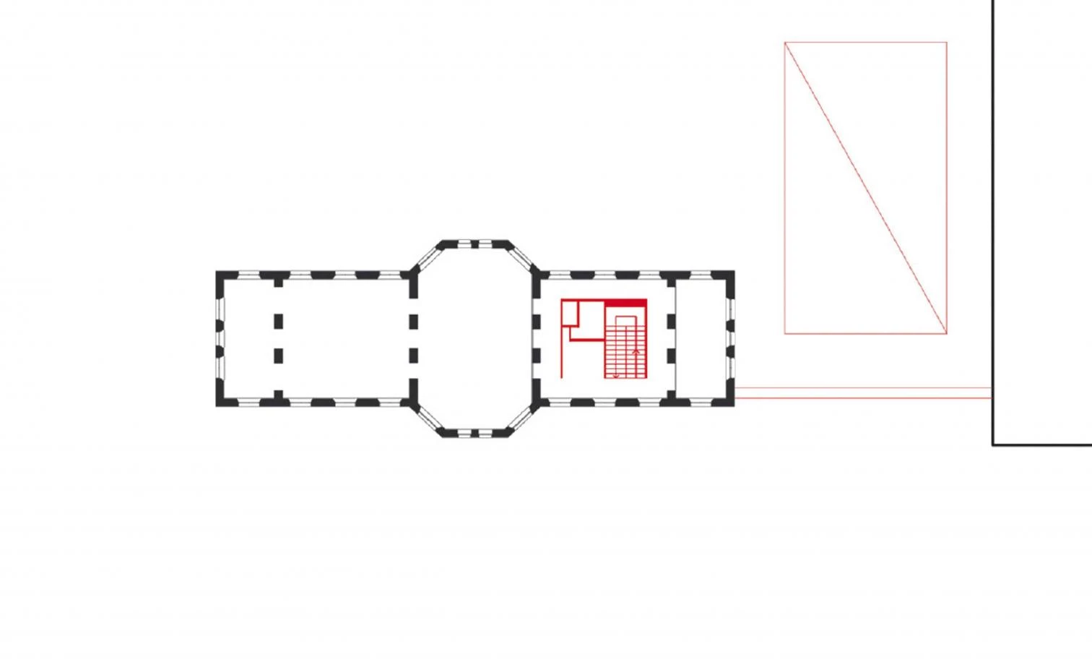
The rest of the project is structured around three free-standing structures: the ‘majadas.’ Inside each one is a built piece and a free area that looks out to the central square. The first one is located next to the building, and functions as lobby and corridor. Inside, like a showcase, a box links up with the winery and becomes a large lightbox for hams. The second ‘majada,’ north of the square, activates this central space. It is the smallest of the three and houses a cafeteria and restrooms. The third one is located over the old pool, using the sloping geometry of the pool to place a tiered seating area which turns the space into an auditorium-assembly hall. This ‘majada’ takes on the exclusive use of training, congresses, conferences, and presentations to the media.
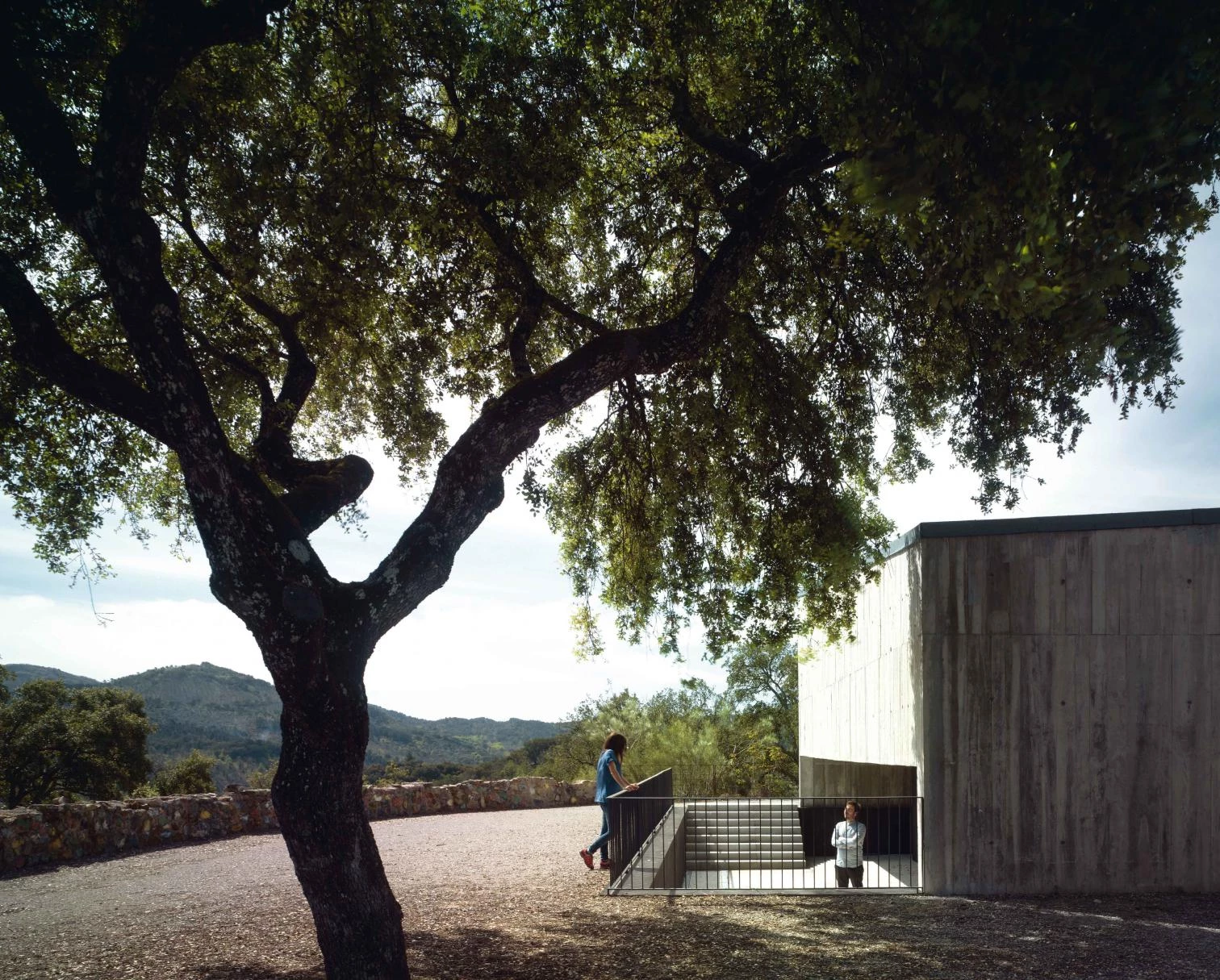
Proudly posed on a promontory, with impressive views of the woods and the mountain ranges of Huelva, the project intends to foster the protection of the meadows where Iberian pigs graze.
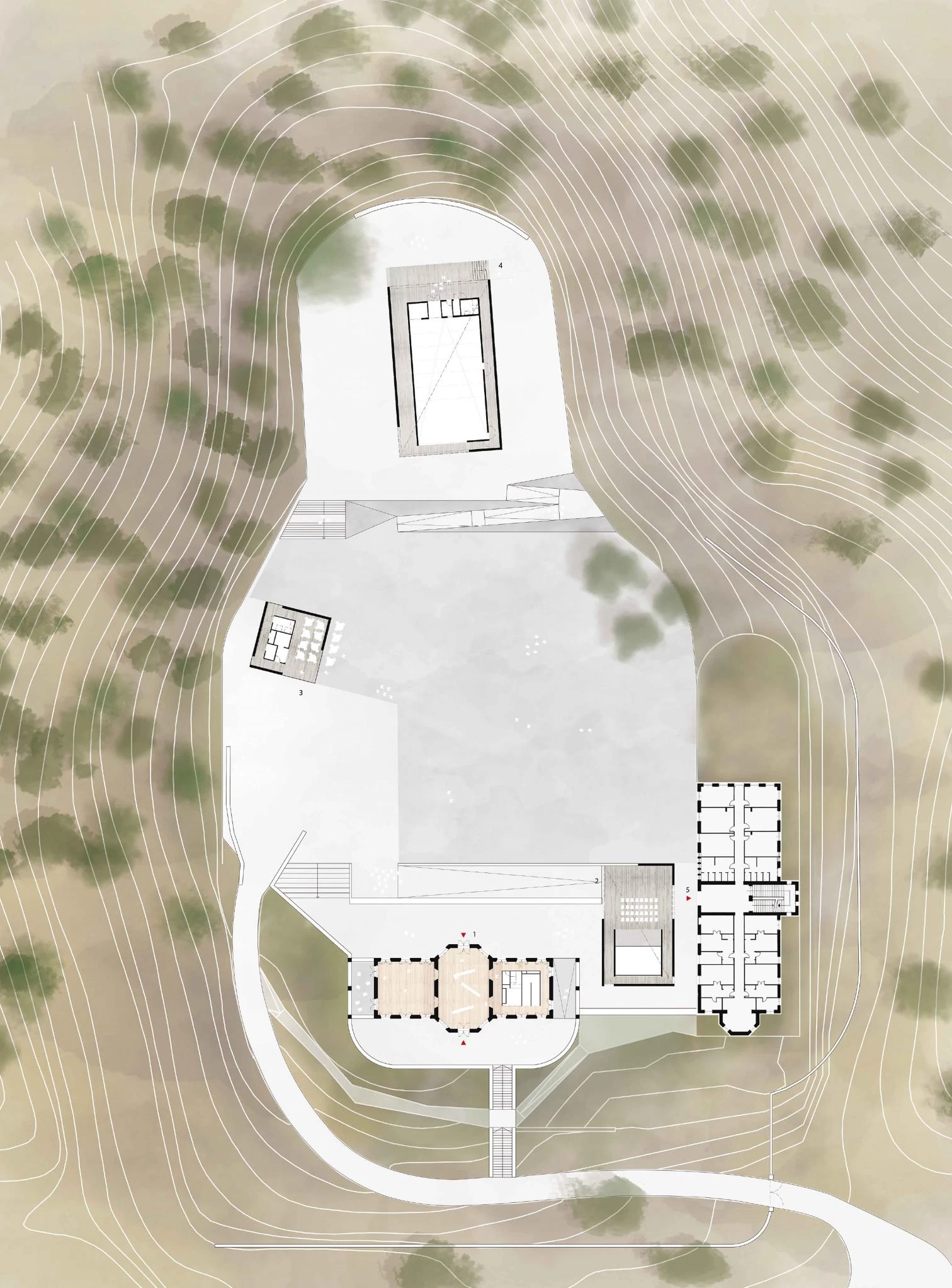
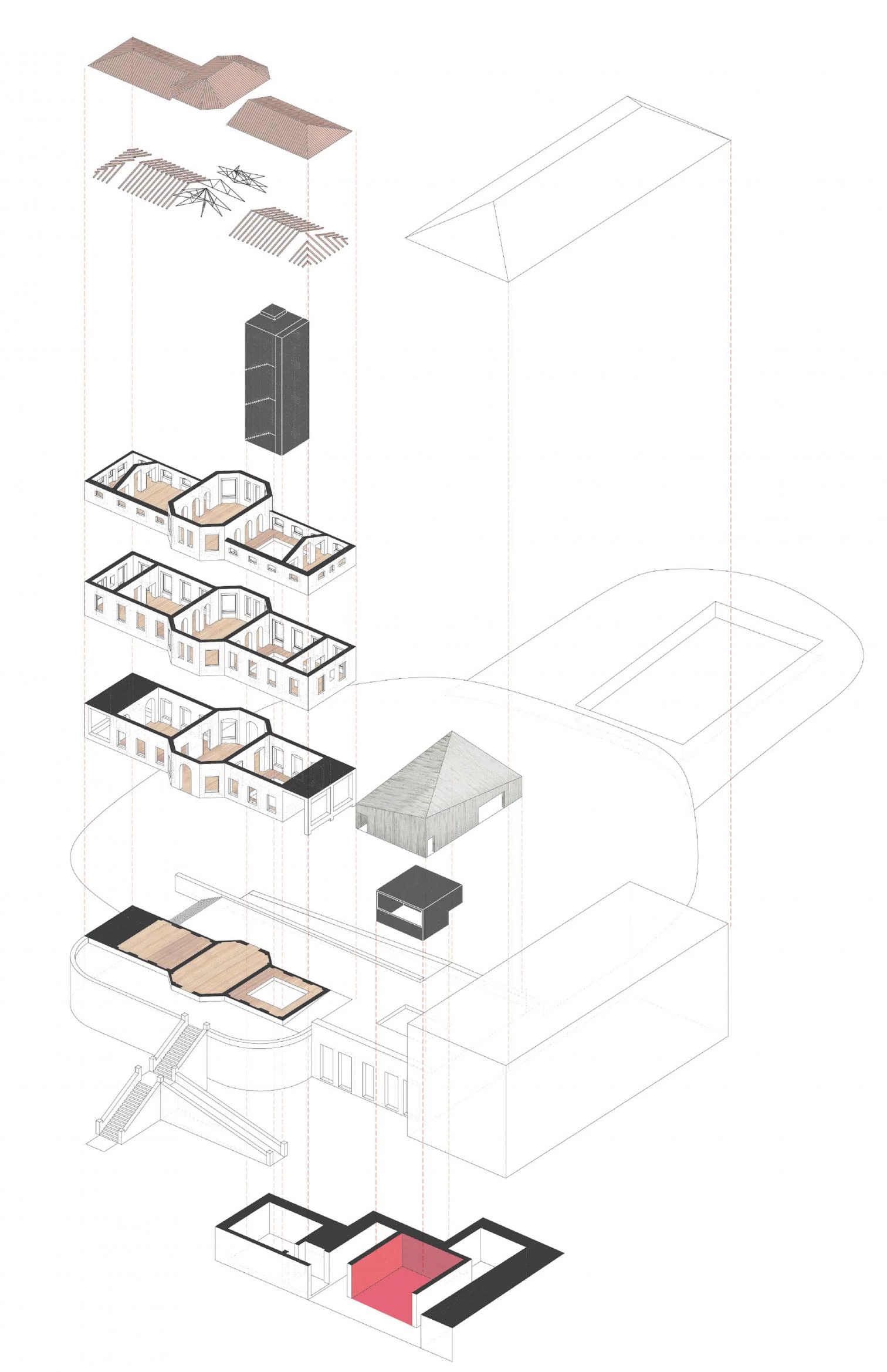
The project exploits its privileged location, generating a calm redoubt where the architectures of different periods define the visitors’ gaze.

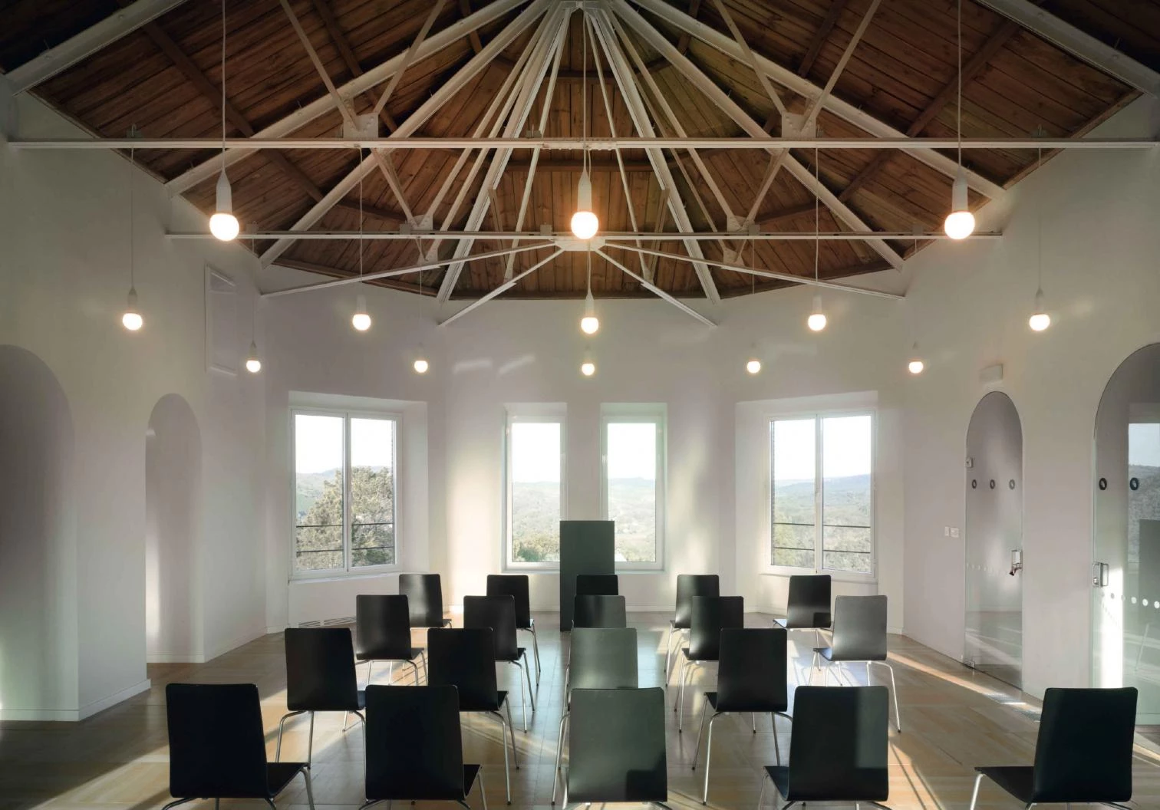
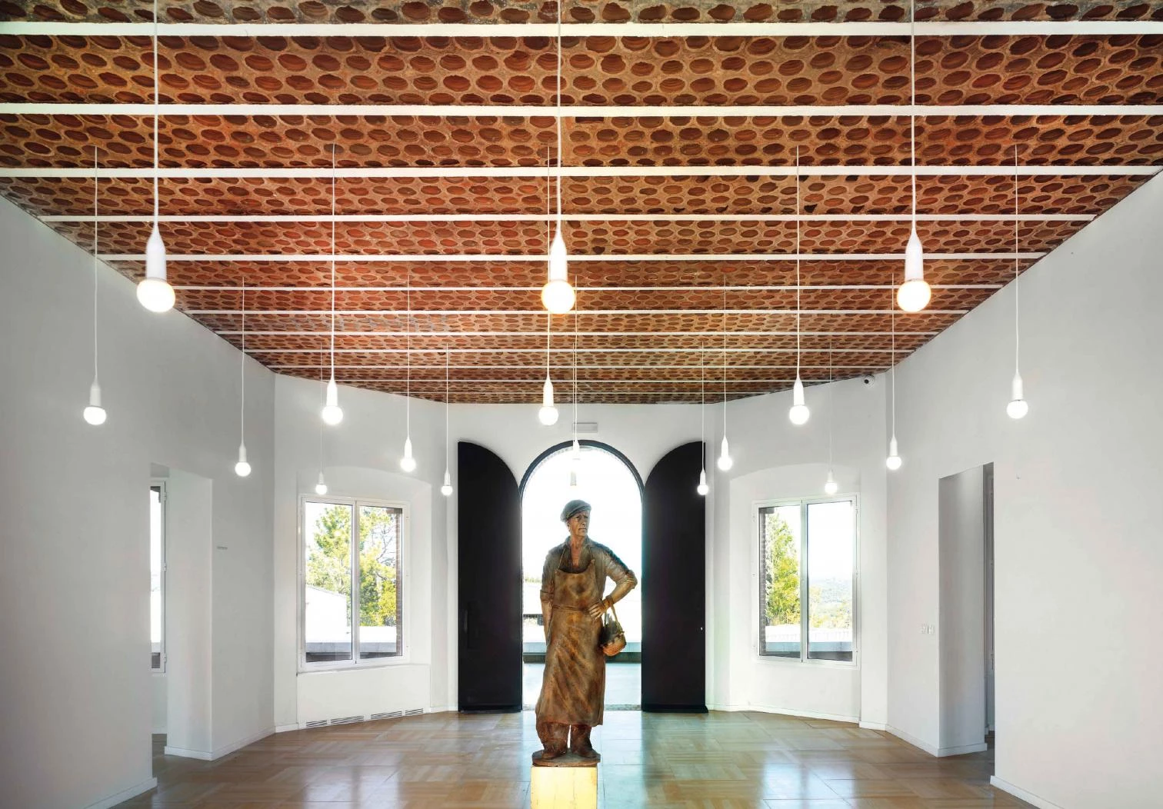
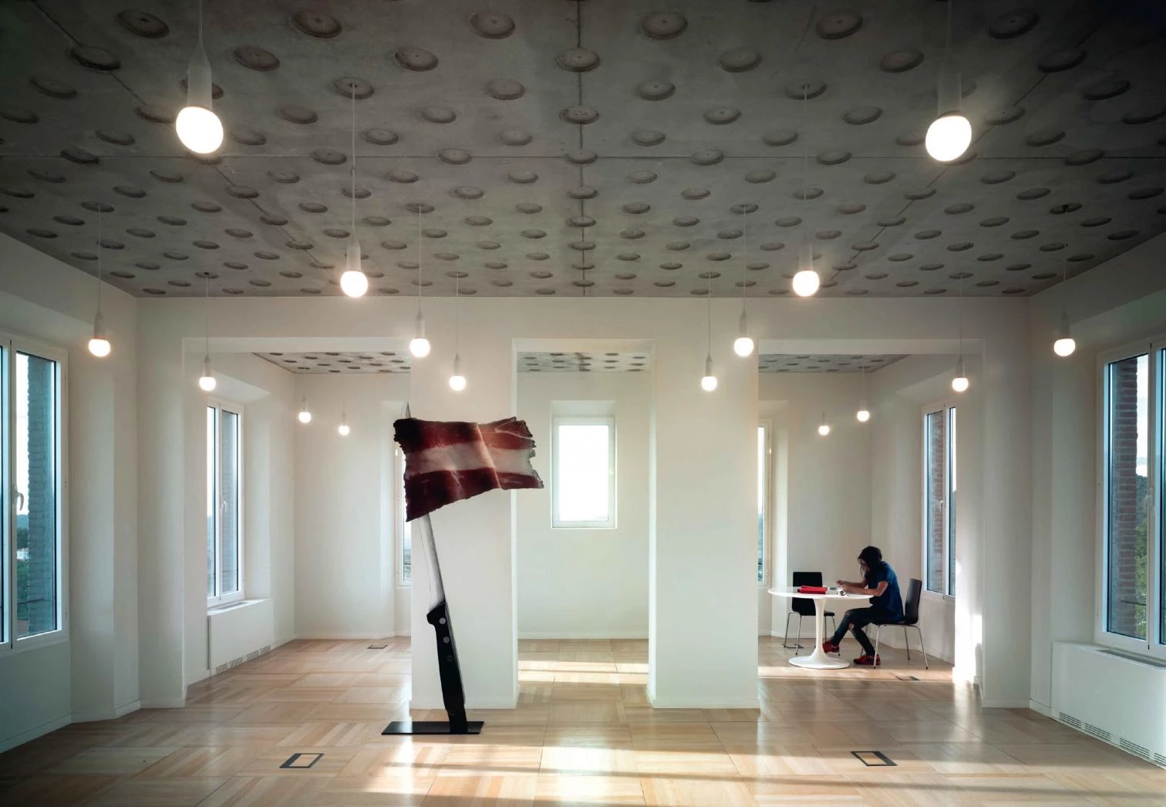
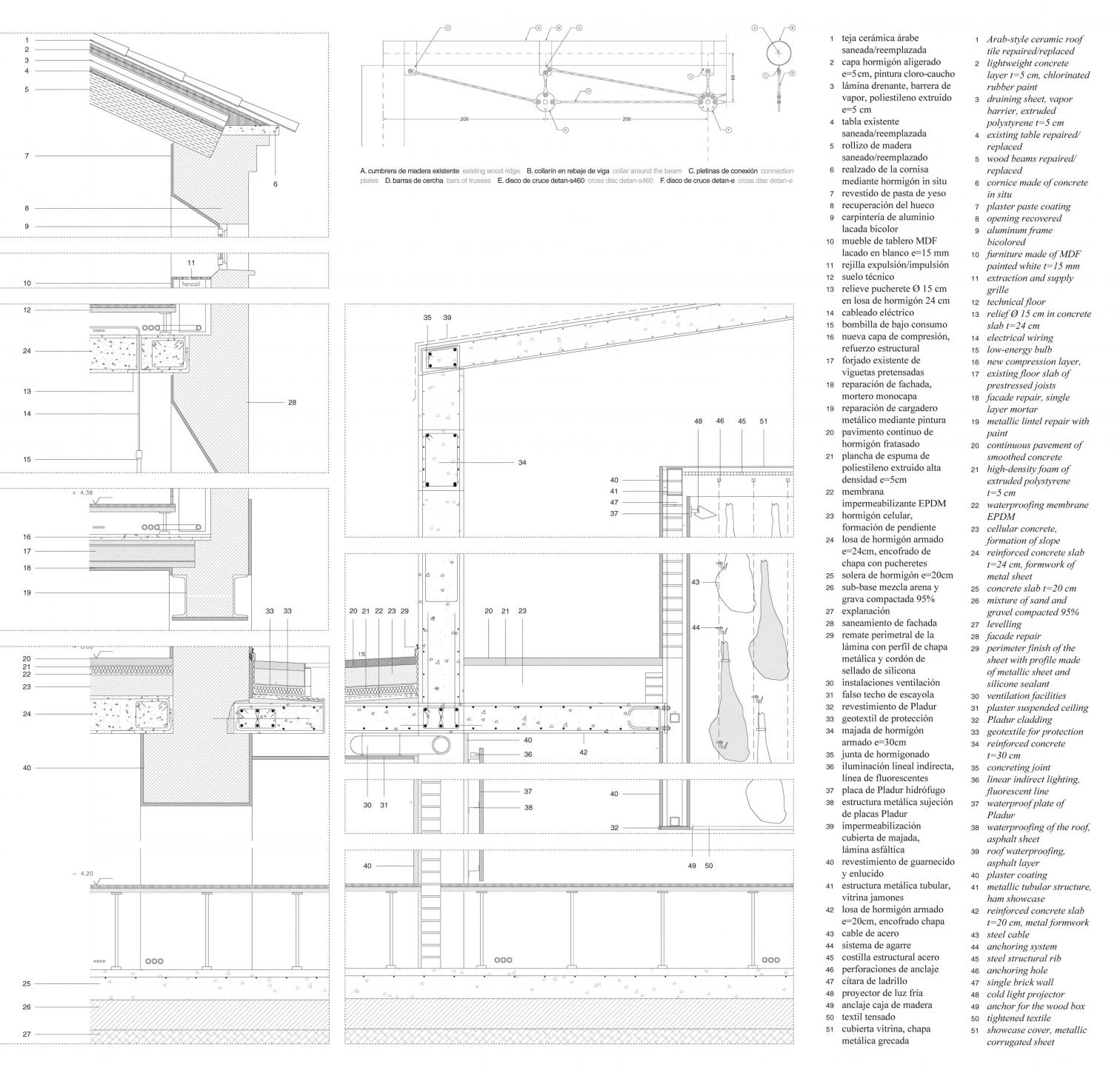
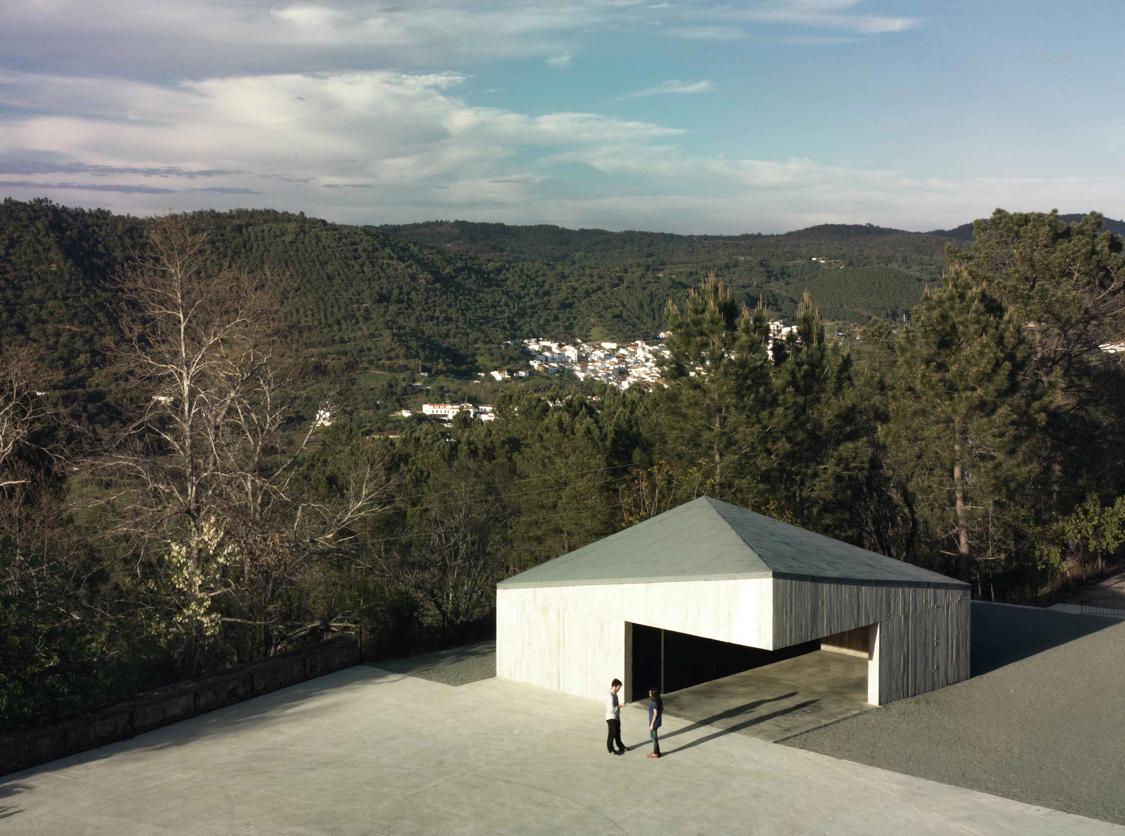
Cliente Client
A.G.A.P.A.
Arquitectos Architects
BaKpak architects
Colaboradores Collaborators
Marta Pérez Gonzalo, Patricia Pérez Lucas; Miguel Santos García (director de ejecución execution director); Romero y José Anselmo Arteaga
Consultores Consultants
Eva Jiménez del Rio (instalaciones mechanical engineering); Duarte y Asociados (estructuras structures)
Superficie construida Floor area
1.762 m² (7.560 m² espacios exteriores outdoor areas)
Presupuesto Budget
1.368.176 euros (PEM)
Fotos Photos
Jesús Granada

